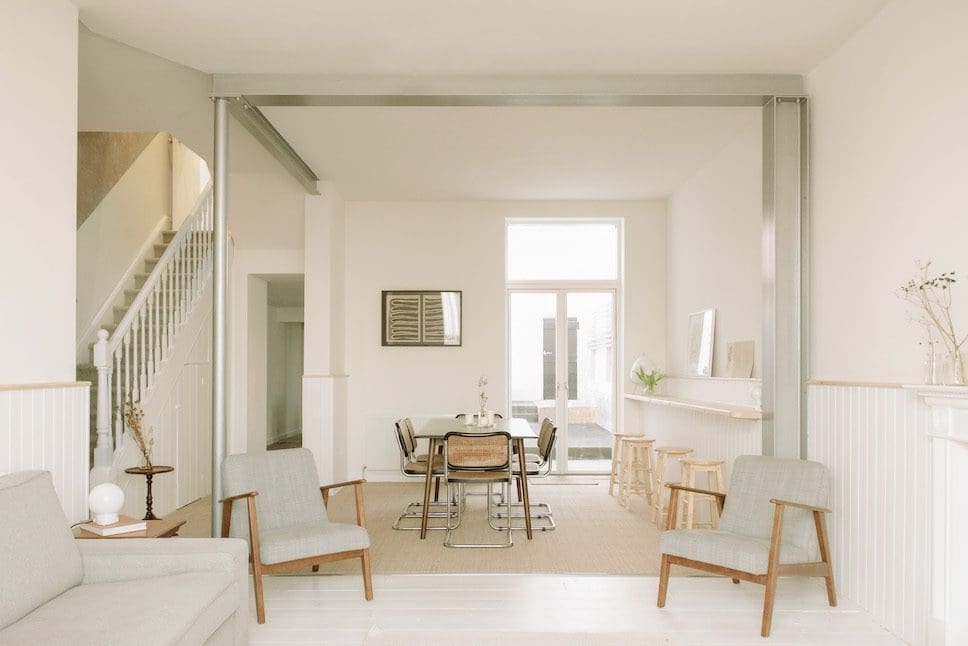
Balancing historical integrity with modern design interventions, Of Architecture has completed a Victorian beach house renovation in Newquay.
In order to forge a connection between the 19th century house and the present-day beach town, the architects employed a subtractive approach. This required a deep understanding of the architectural heritage and meticulous planning, and the challenge brought with it the opportunity to peel back unnecessary embellishment and reveal the original fabric of the building.
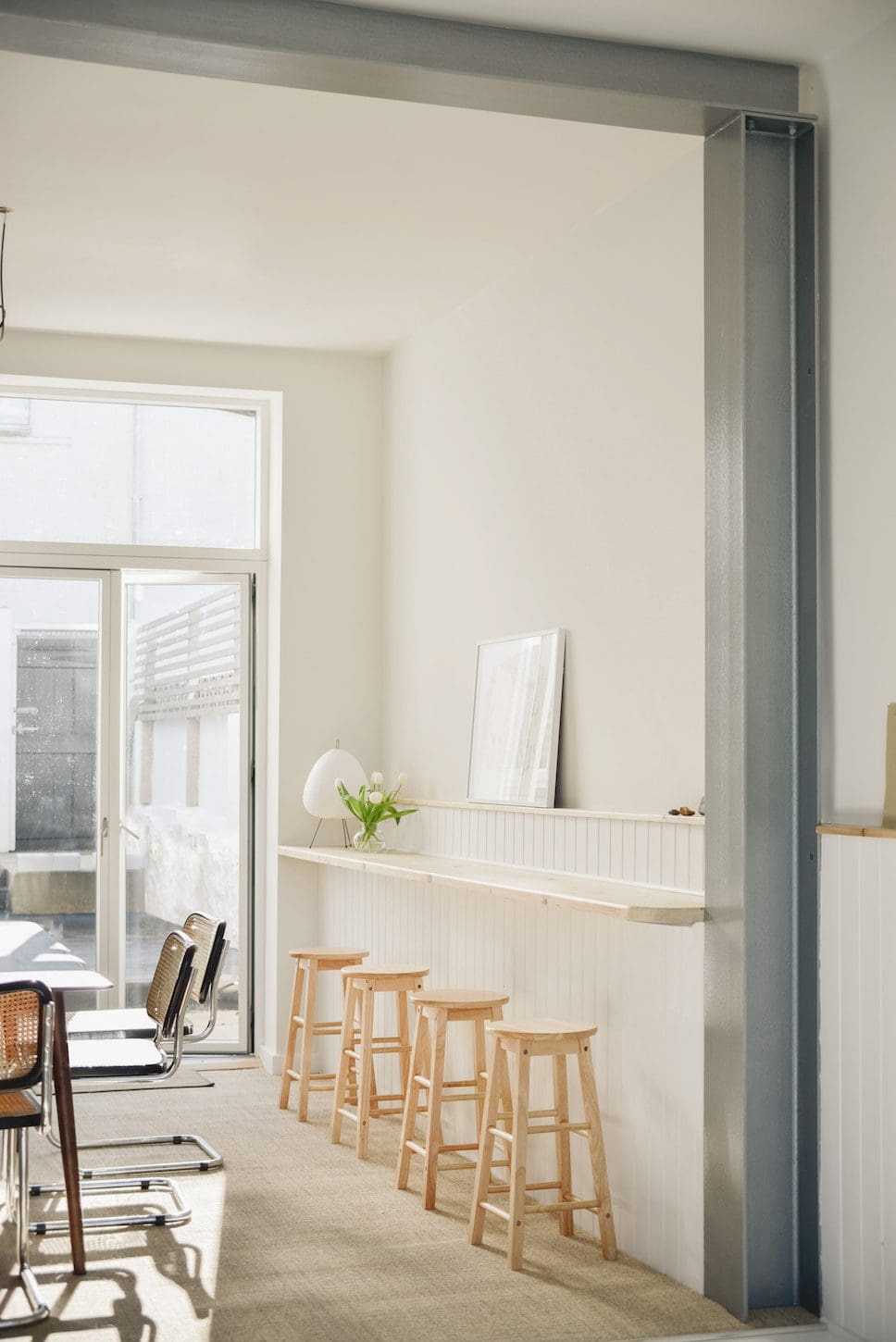
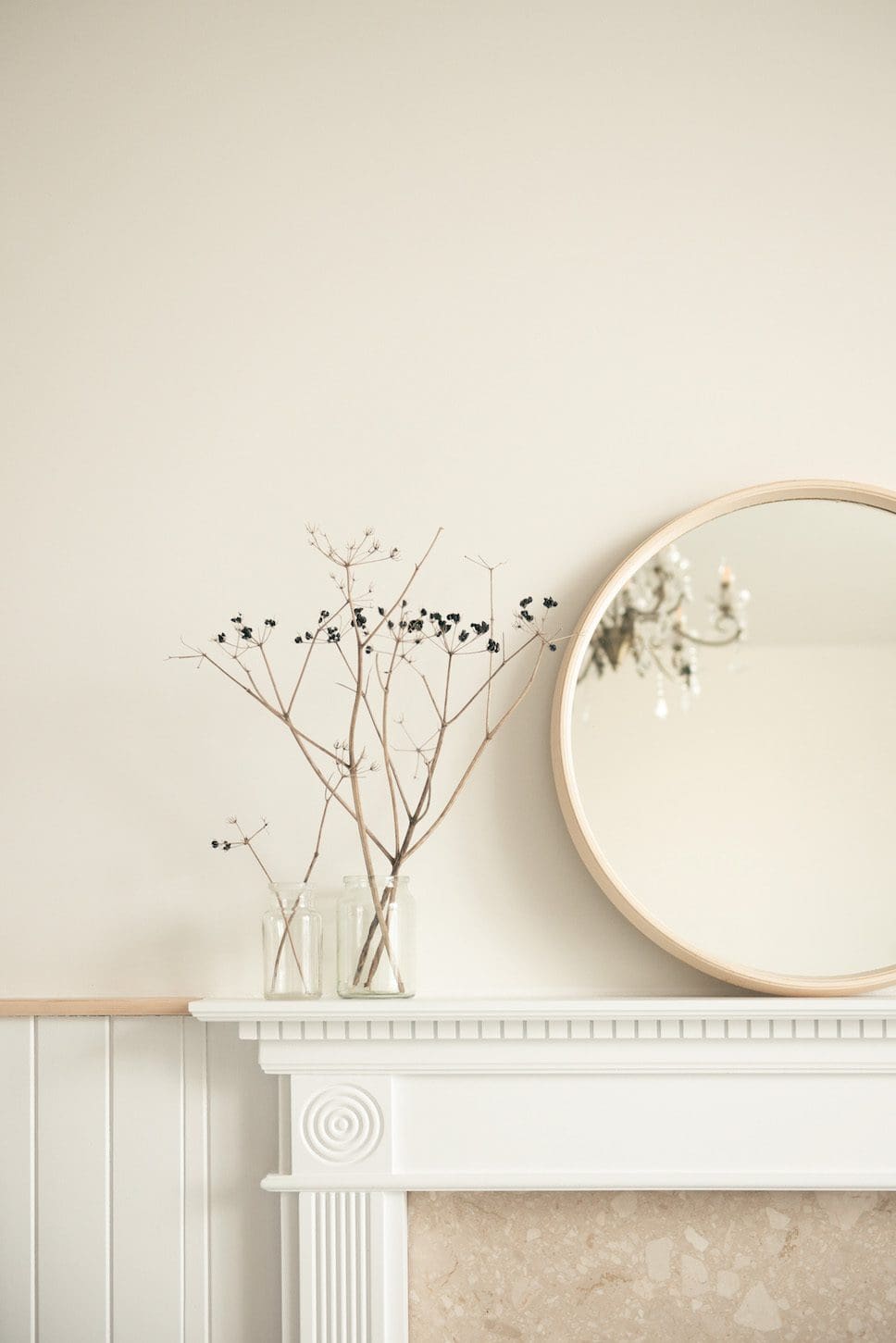
The three-story Victorian beach house, held up by a heavy masonry brick structure from the ground level, needed a rethink in terms of layout to draw in more light and make it practical for modern-day life. The ground floor bedroom was opened up to the lounge, creating a continuous living space with the advantage of double aspect.
Natural daylight is drawn in from the front to the back garden via a bay window and a new set of double-glazed doors.

Essential to the project’s vision was maintaining an interesting dialogue between old and new throughout. For example, in the main living space a new structural support was introduced where brick walls were removed.
“Instead of a cumbersome disguise, the exposed galvanised steel elements juxtapose with the traditional plaster moulding and crystal chandelier,” explains James Mak, Director at Of Architecture.
“The silver galvanised structural elements not only emphasise the utilitarian aspects of Cornwall’s industrial heritage, but they also contrast with traditional plaster and ornate elements, contributing to the project’s juxtaposition of old and new.”
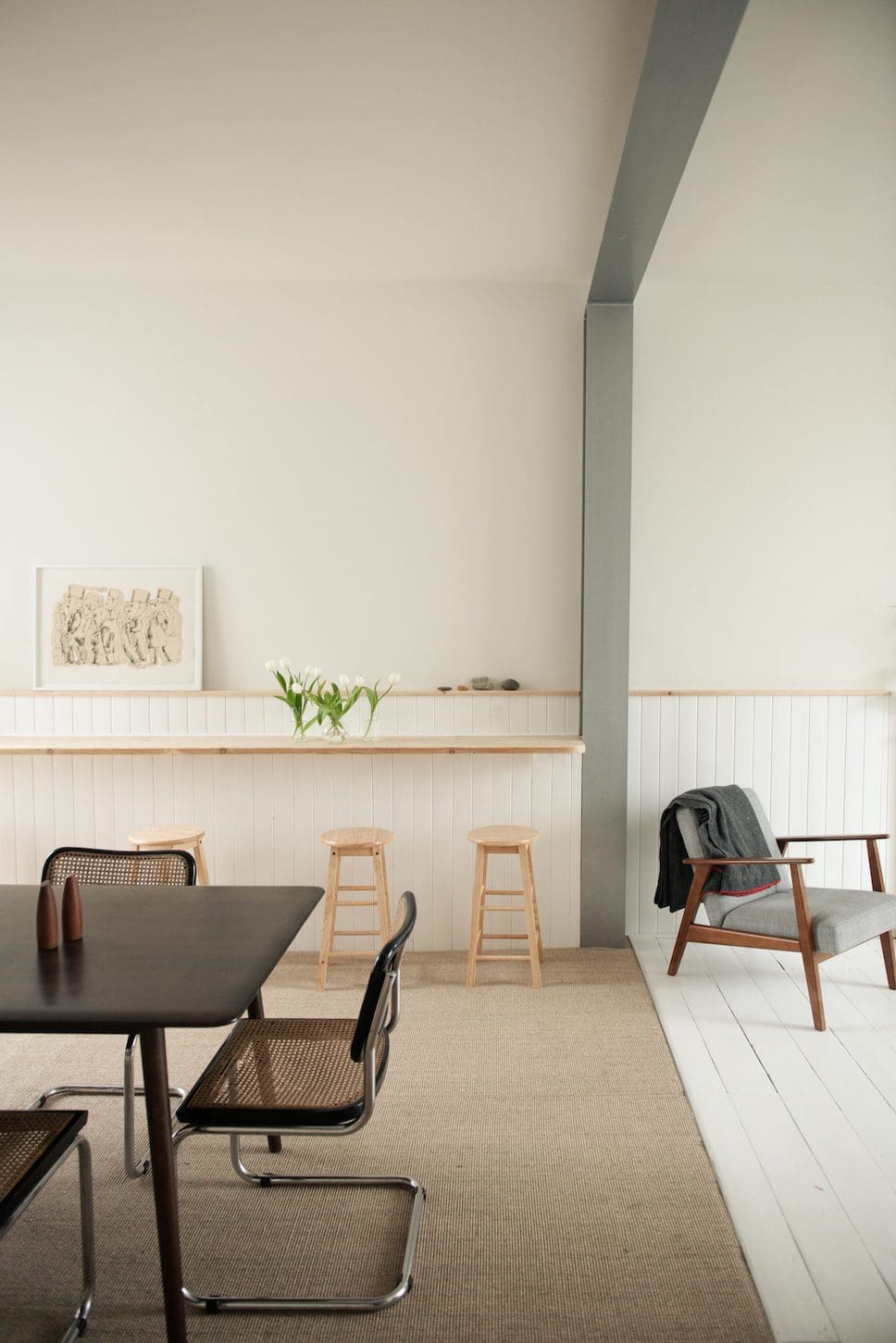
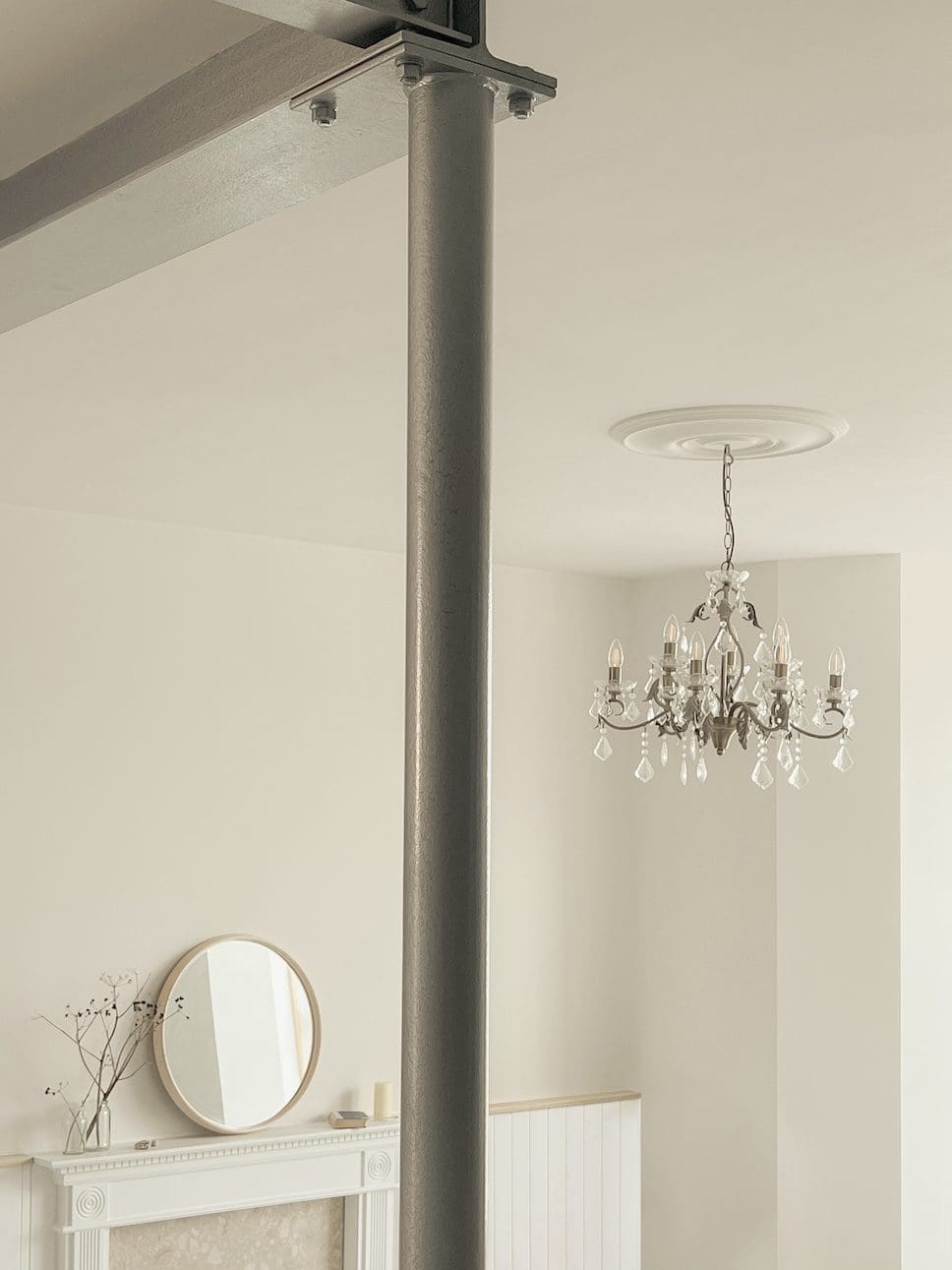
The decision to used exposed steel was driven by the architecture studio’s desire for transparency and honesty in showcasing the changes made to the house. Where this design element was an intentional decision, there was a surprise for the architects when it came to the kitchen.
During the stripping out process, beautiful Victorian tiles were found hidden beneath layers of carpet in the kitchen. In a similar and quite serendipitous way, a colourful patchwork of slurry lime plaster and adhesive in the stairway was revealed during the renovation and has become the centrepiece of the project.
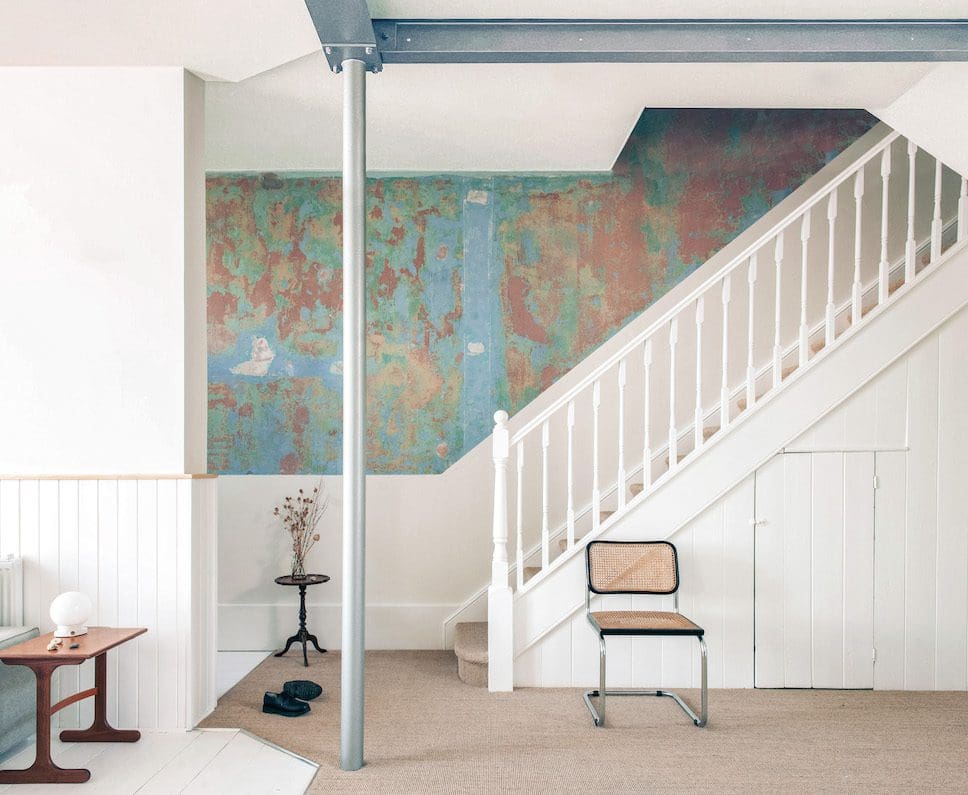
The upper two floors of the Victorian beach house have been reorganised to accommodate four bedrooms and a double-height children’s playroom, which opens up to a secret terrace.
“Each bedroom has its own distinctive spatial character,” adds Mak. “Dormer windows are now lined with an intimate alcove seating on the top rooms. Rooms that face the sea to the north have a muted and natural palette of material finish.”
The original timber flooring has been sanded and restored and a minimal backdrop of vintage hues, alongside historical ornate fixtures, bring a subtle dialogue between the old and the new to the forefront. Also, the dormer windows are now lined with a cosy alcove seating, to allow full enjoyment of the sea views from the top-level rooms.
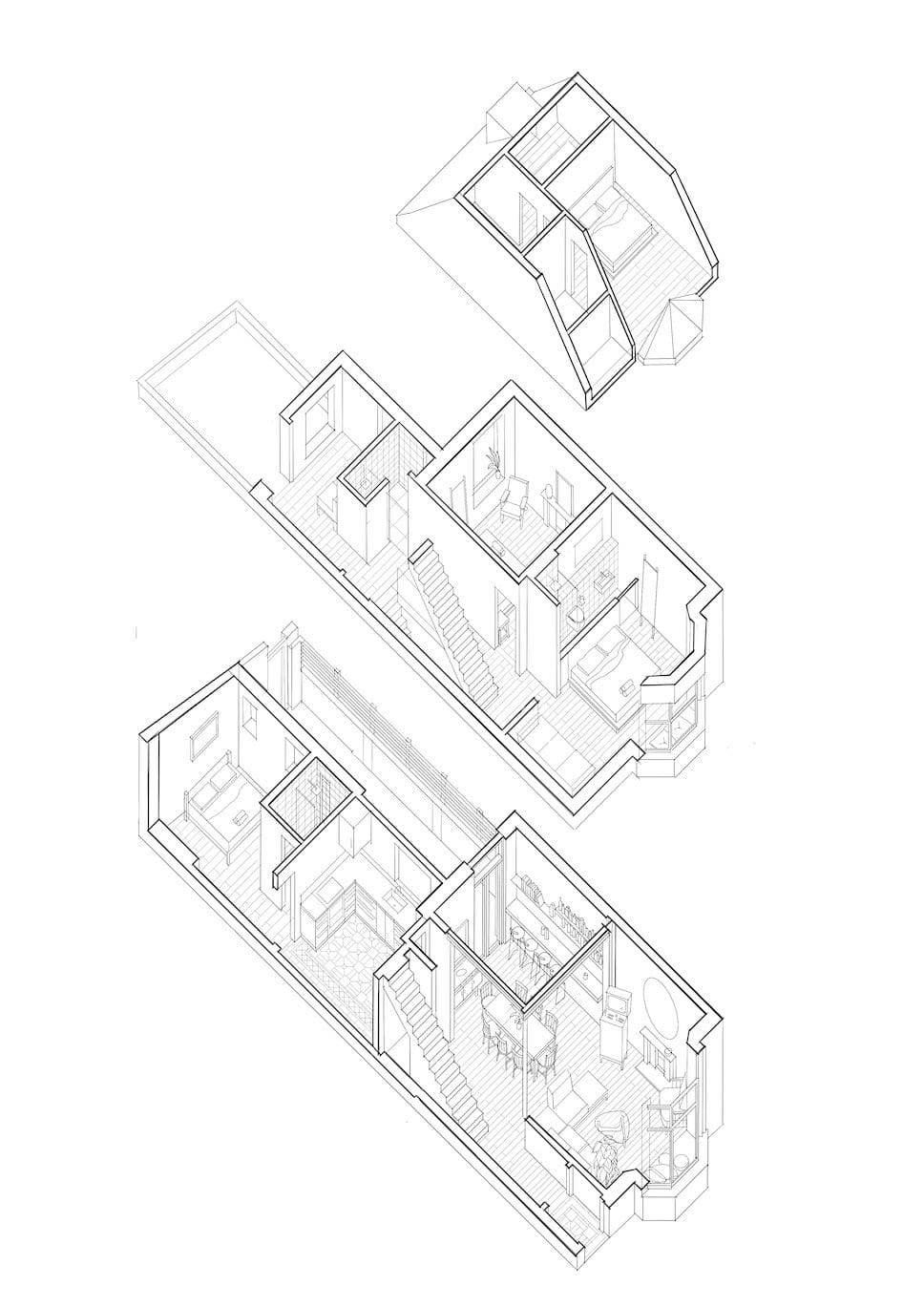
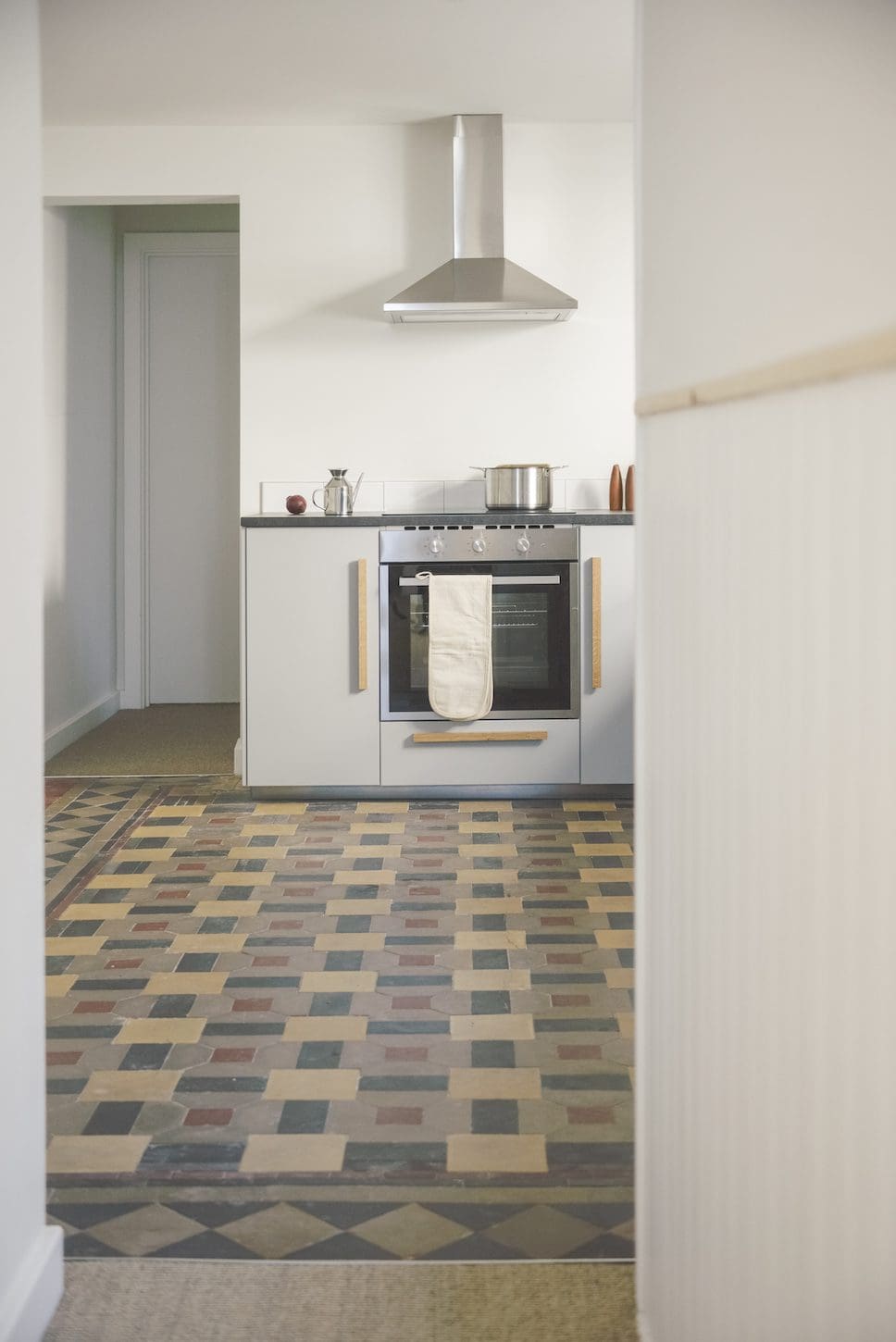
So, how important is adaptive reuse in conserving history in architecture but in also modernising homes for a sustainable future?
“Adaptive reuse, as demonstrated in this project, holds immense significance in architecture. It combines the preservation of historical value with sustainable modernisation, reducing the need for new construction and minimising environmental impact,” explains Mak.
“Retaining history while updating homes for the future maintains a sense of place and cultural identity while embracing contemporary needs and technologies. This approach not only celebrates the built heritage but also contributes to a more sustainable and meaningful architectural landscape.”
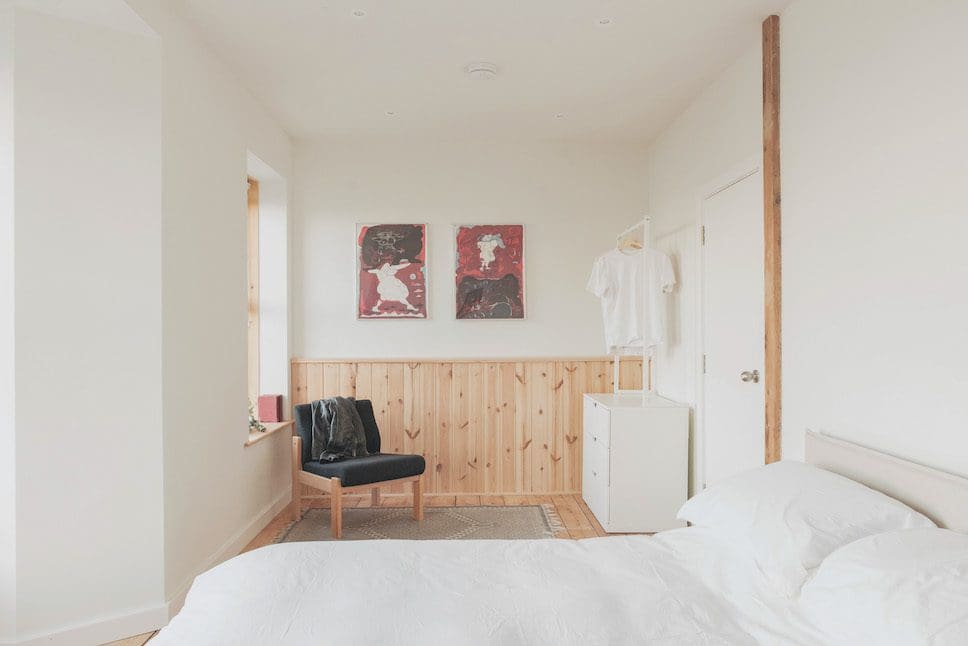
Project details:
Location: Newquay, Cornwall, UK
Architect: Of Architecture
Construction manager: Of Architecture
Quantity surveyor: Tim Hall Quantity Survey
Structural engineers: JHA Consulting
Painting contractor: LIWA
Electrical services: Matthew Livingstone Electrics
Plumbing and mechanical services: PLC
Architectural steelwork: AC Fabrication
Photography: Jay Yang
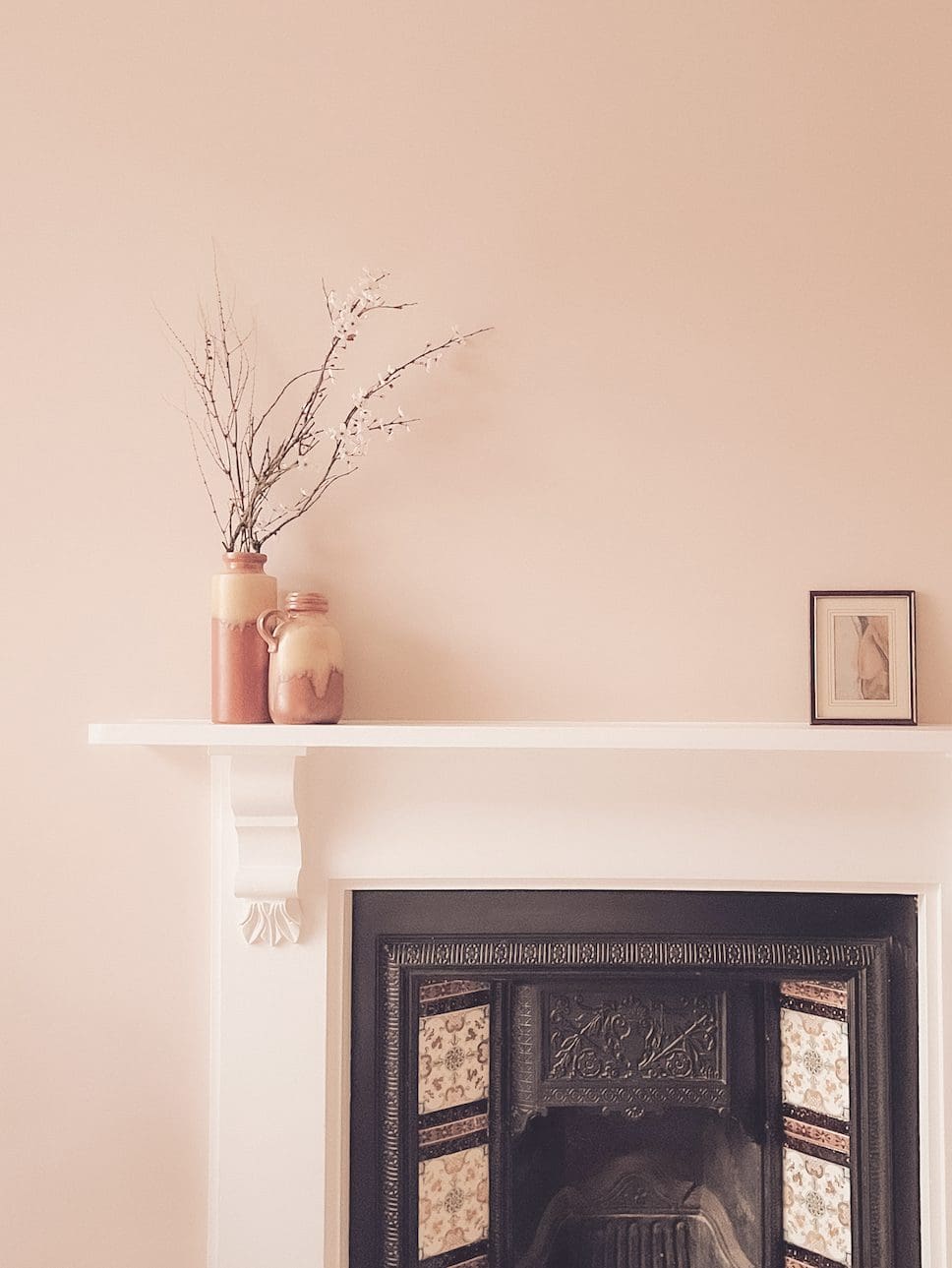
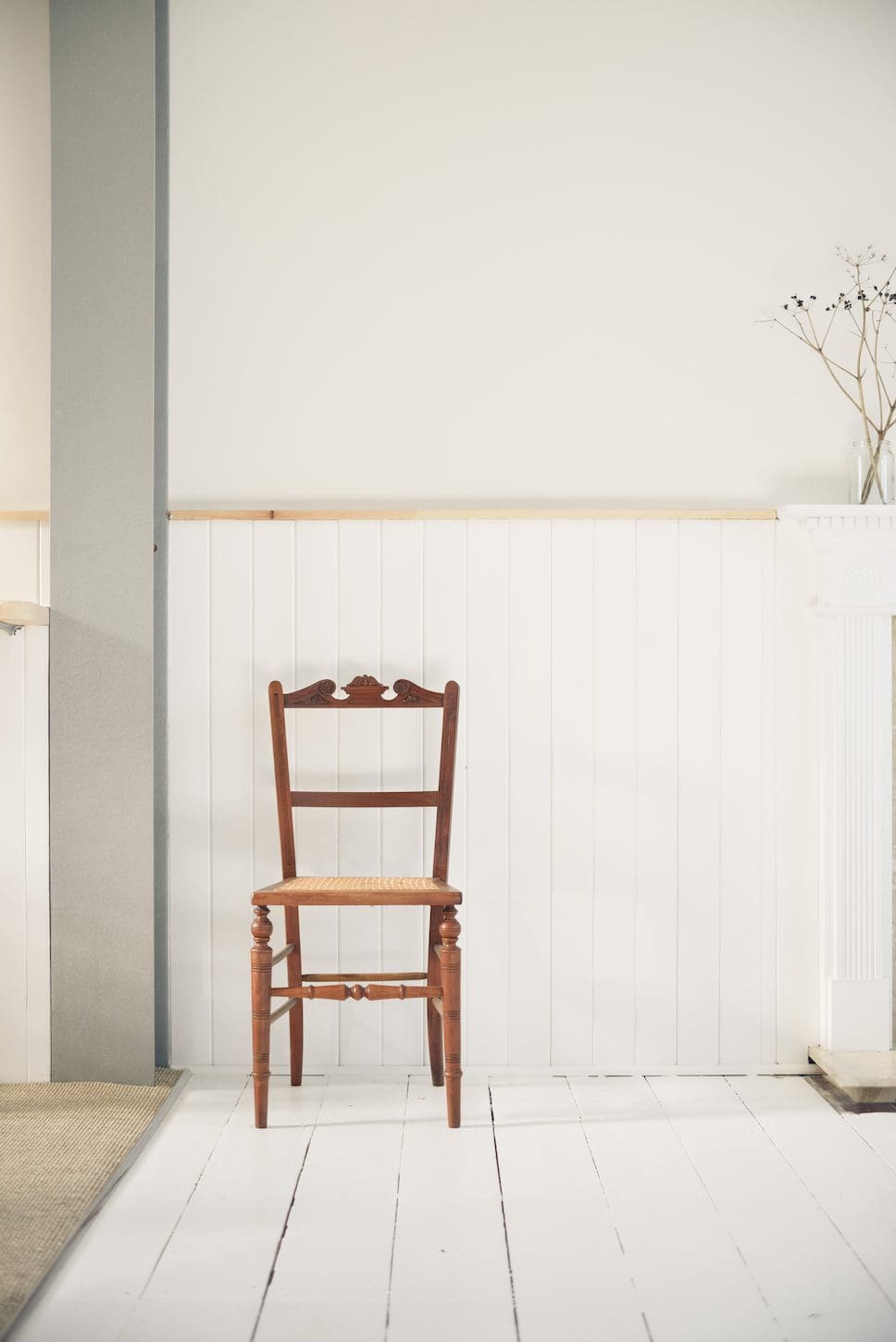
Discover more renovation and adaptive reuse projects by Of Architecture online, and check out our feature of the practice’s Esplanade House in Cornwall for a surfer and an artist.
Read lots more residential case studies here on enki, including a playful kitchen extension characterised by exposed timber beams and the revival of a 1960s modernist house with an iroko-clad entrance.
