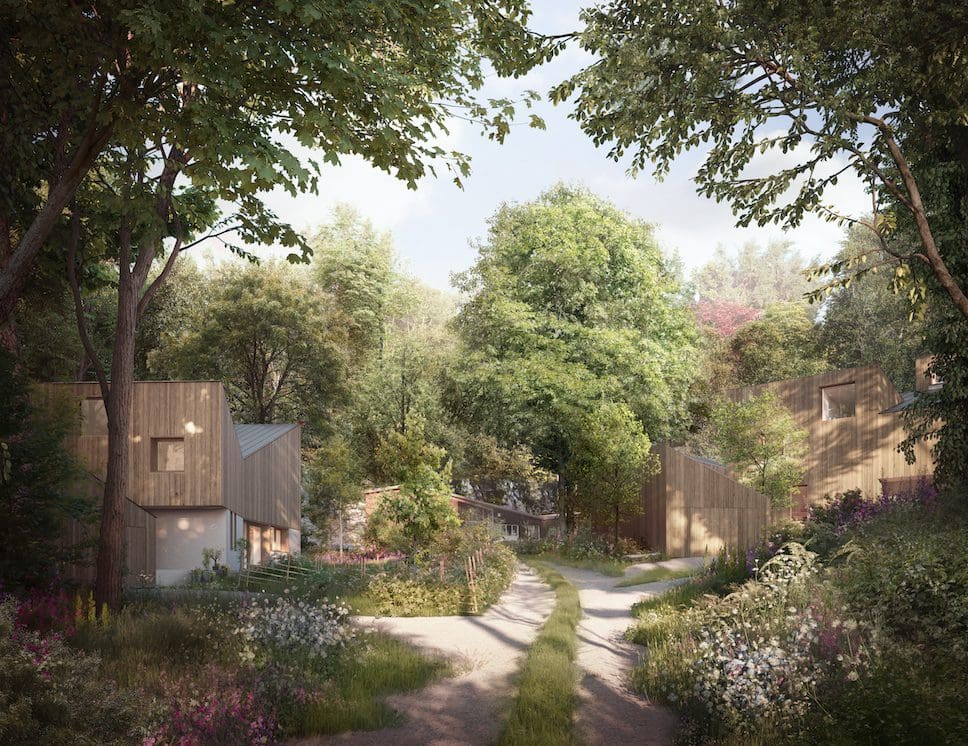
Coppin Dockray has revealed its plans to build three, low-impact timber and chalk houses in a constrained and ecologically sensitive disused chalk quarry site in Surrey, UK.
The abandoned chalk pit site is owned by a family who arrived in the 1950s and built a small house on the harsh, rocky landscape. Over the years, the site has naturally become inhabited by self-seeded native trees and wildlife and it’s now encircled by tall, densely wooded chalk walls.
Designed to sit lightly on the quarry floor, the trio of houses will overlook the cliff faces and woodland tree canopy. Each home will comprise three bedrooms and three bathrooms and will have its own distinct character informed by the geological forms of the site and its natural environment.
“It is a deeply private place to live, like a small nature reserve where the focus is the wildness of the surroundings and the buildings are like viewing hides,” describes architect Sandra Coppin.
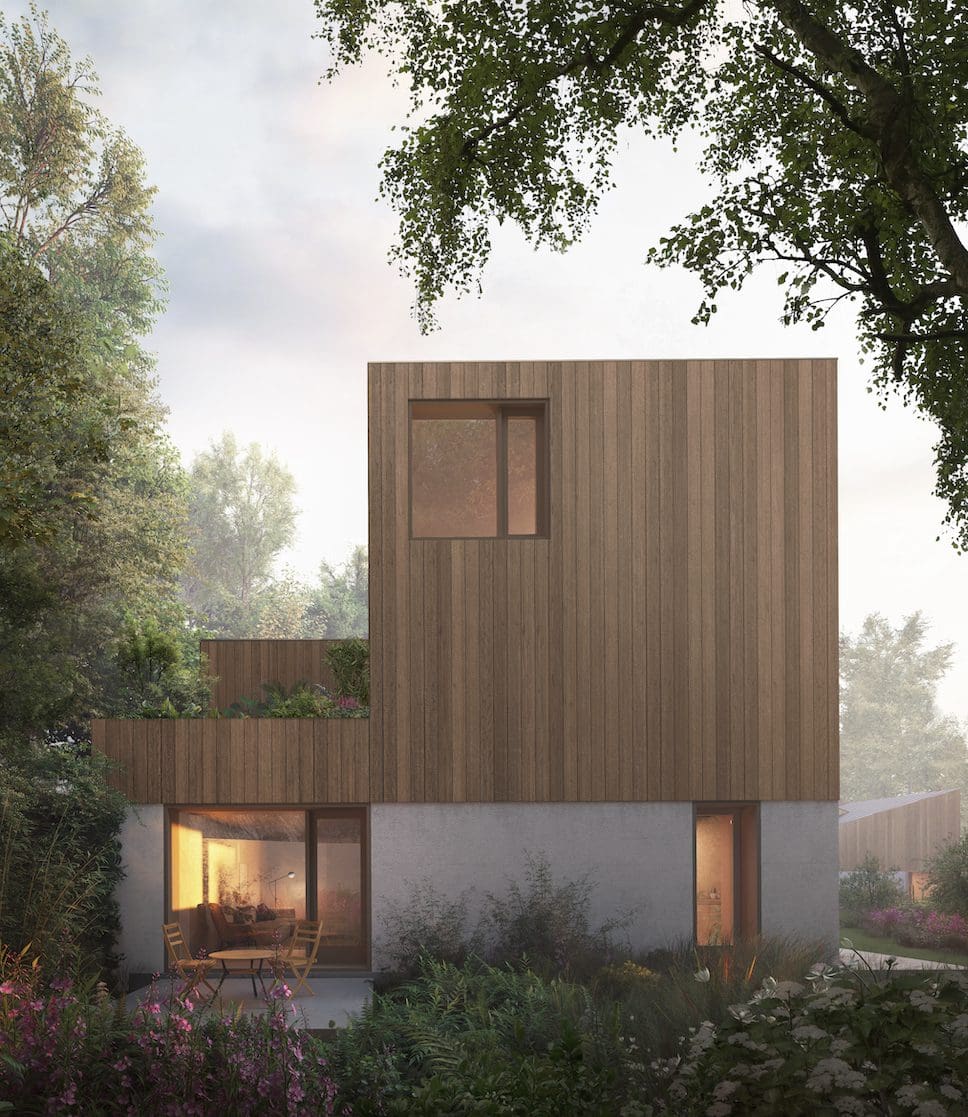
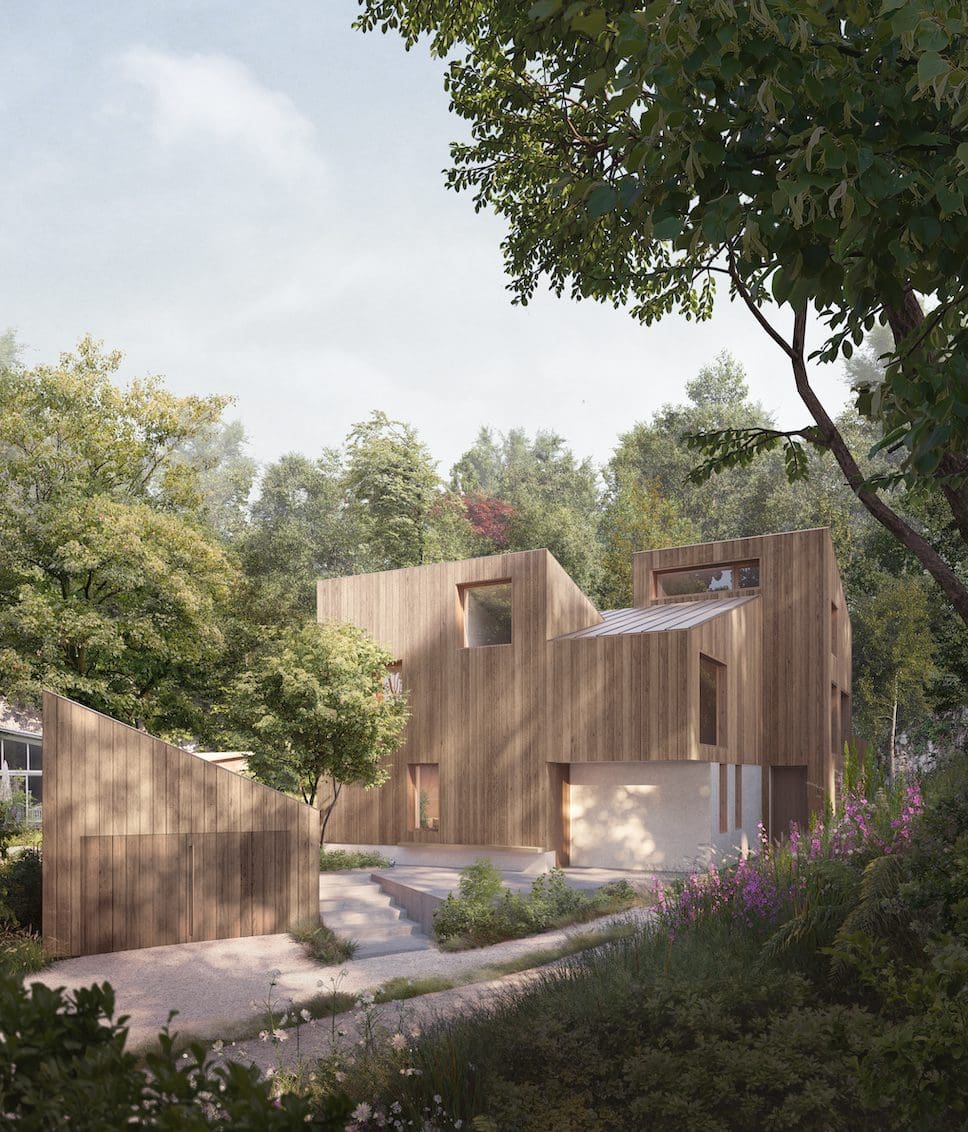
For the client and the architects, the main focus has been to preserve and enhance the countryside environment, as well as providing a comfortable and sustainable place to live.
The materials used for the buildings and planting reflect the geological and ecological richness of the location. For example, woodland timber is used for the cladding, windows, doors, floors, stairs, and mezzanines, while the internal walls and ceilings are finished with either a chalk and clay plaster or the exposed timber from the CLT structure.
The homes will be built from timber to minimise embodied carbon and energy in-use will be minimised using a fabric-first approach: Mechanical Ventilation Heat Recovery (MVHR) with heat exchange; air source heat pumps; LED lighting and windows meticulously placed to maximise daylighting where and when it is required internally.
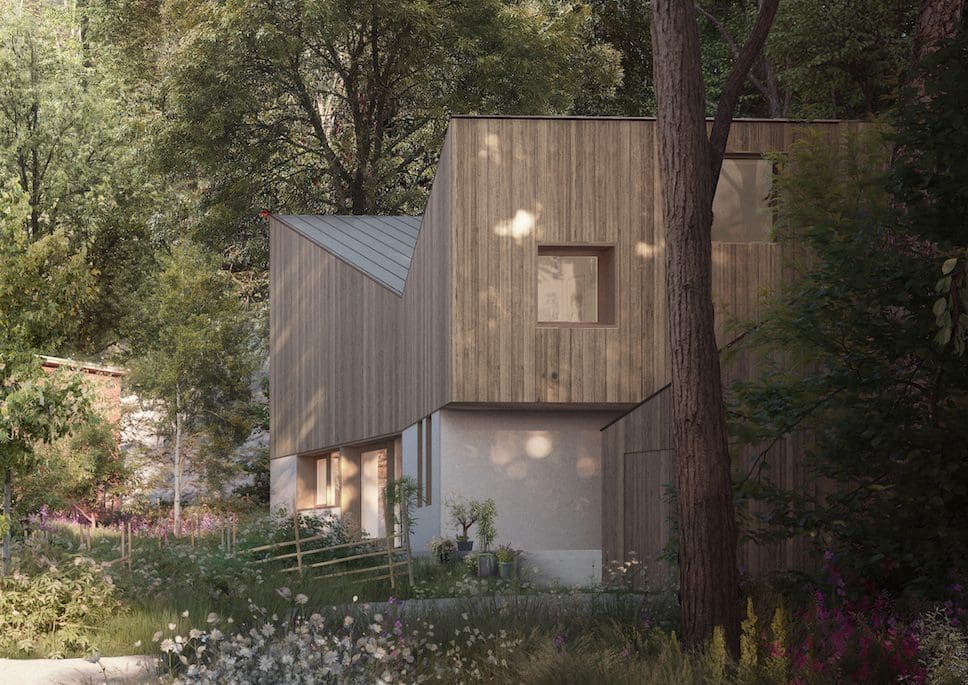
“Our focus has been to reduce energy in-use as well as embodied energy,” explains Coppin. “The bases of the buildings will appear solid and chalky like the quarry walls. They will be coated with a highly insulating and sustainable cork render.”
“The dynamic roof pitches are designed to reduce the perceived bulk of the buildings, by breaking up their form, but more importantly, they are used to create high level ‘light scoops’, which draw lively light deep into the buildings.”
“These high-level openings create unique glimpses up into the tree canopy and the craggy walls of the chalk quarry while cleverly avoiding overlooking onto neighbours,” Coppin adds.
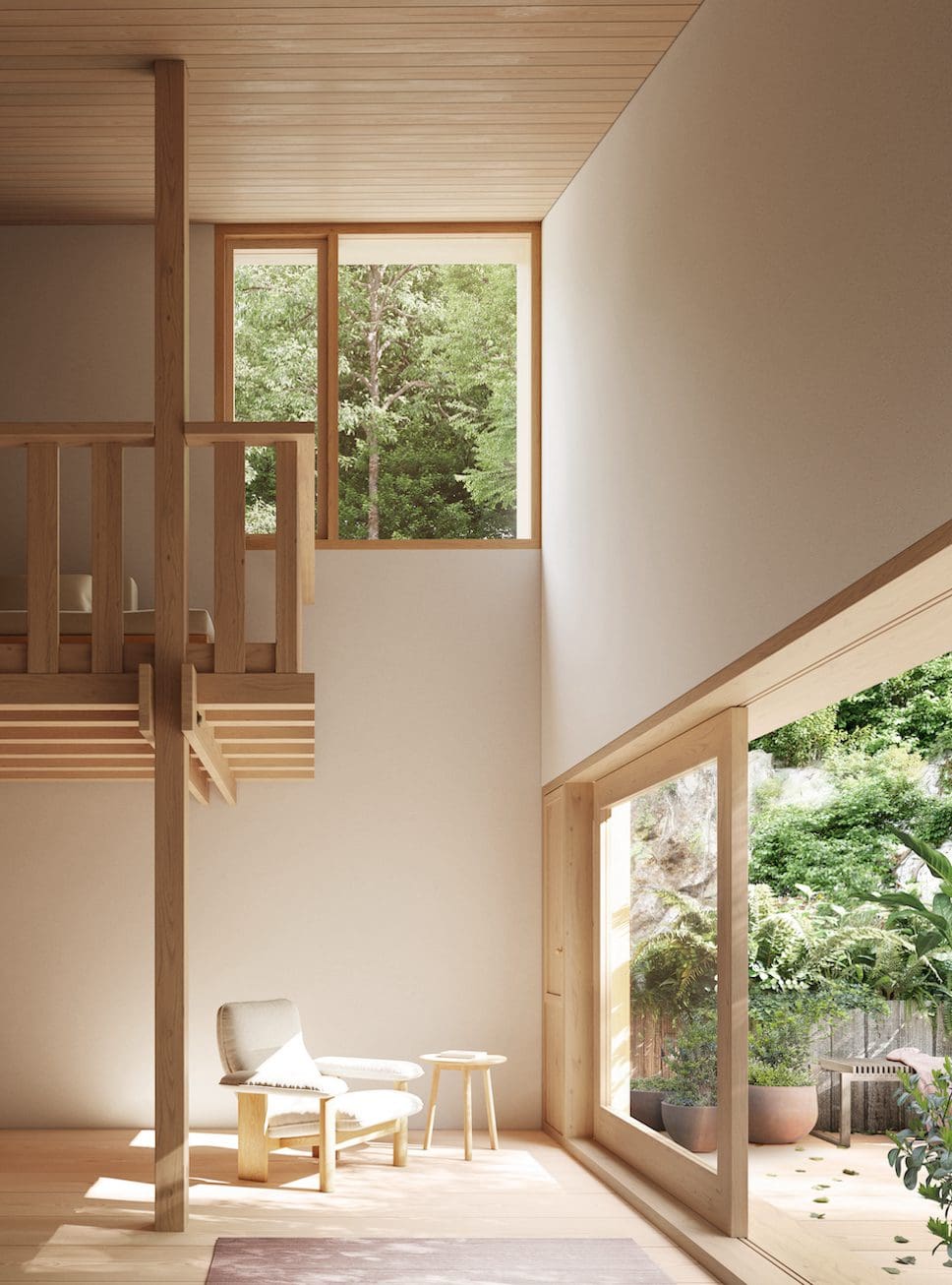
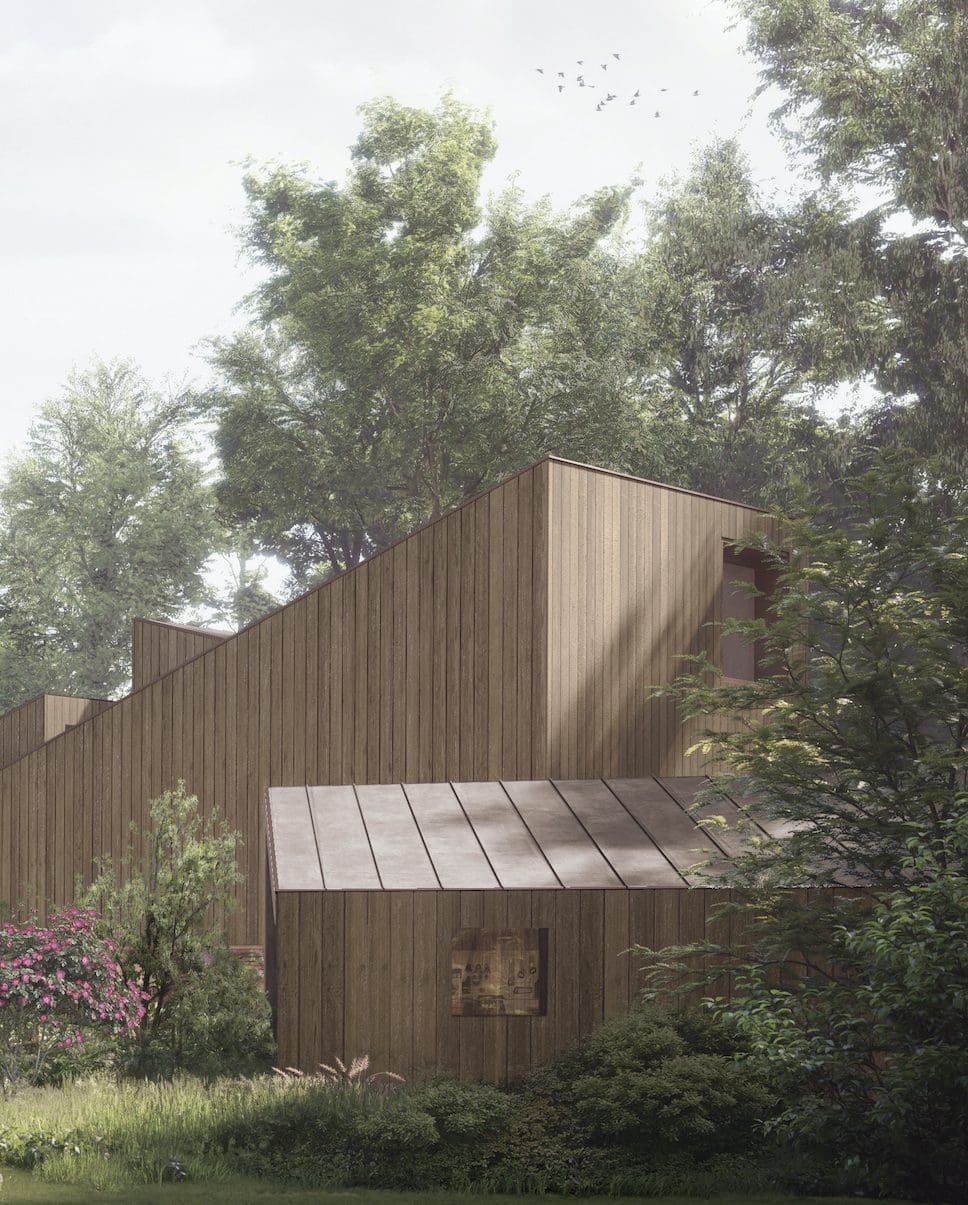
This exemplary small development demonstrates how new homes can be built on sensitive sites without the balance being skewed against nature. With rewilding and biodiversity playing an important role, the shared spaces will provide wildlife corridors and put habitat first and amenity second.
Uniquely wild, the site will be planted with natural chalk-suited plant species and native trees, with the aim of encouraging local wildlife – including deer, badgers, and bats – to thrive. Split green oak fences will also allow larger mammals to move unhindered across the site.
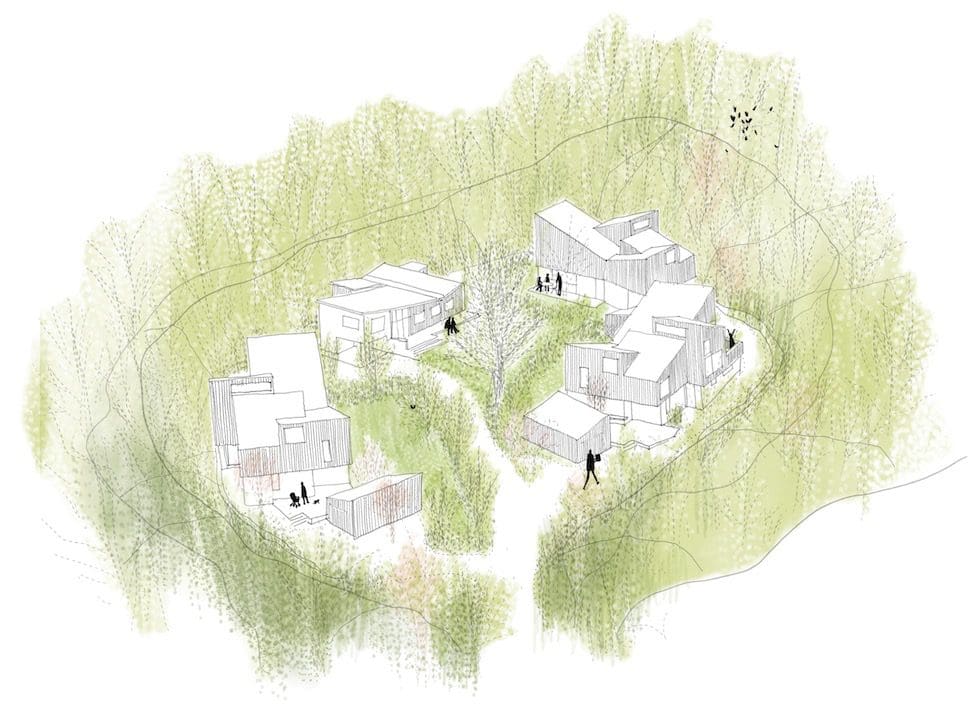
Project details:
Project name: Chalk pit houses
Location: Surrey, UK
Size: The homes are roughly the same size: 280m² internally plus a 25m² garage
Architecture and interiors: Coppin Dockray
Landscape design: Fflo
Environmental consultant: Greengauge Building Energy Consultants
Planning consultant: Whaleback
Geotechnical engineer: Byrne Looby
Arboriculturalist: Arbeco
Ecology consultant: EcoSupport
Visuals: Darc Studio
The project is currently in planning and the works are expected to begin in 2024 for completion in 2025. Once built, the houses will be sold to private buyers.
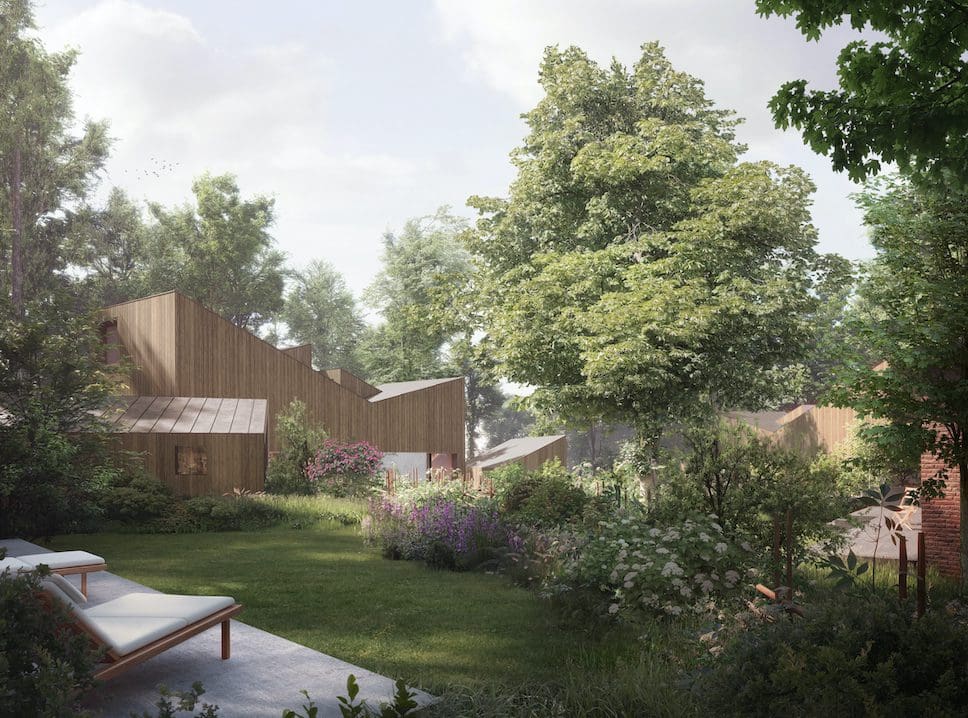
Discover energy conserving and environmentally sensitive architecture by Coppin Dockray.
Read lots more of the latest architecture news here on enki, including the Hide cabin for bird-watching by Inclume Architects.
