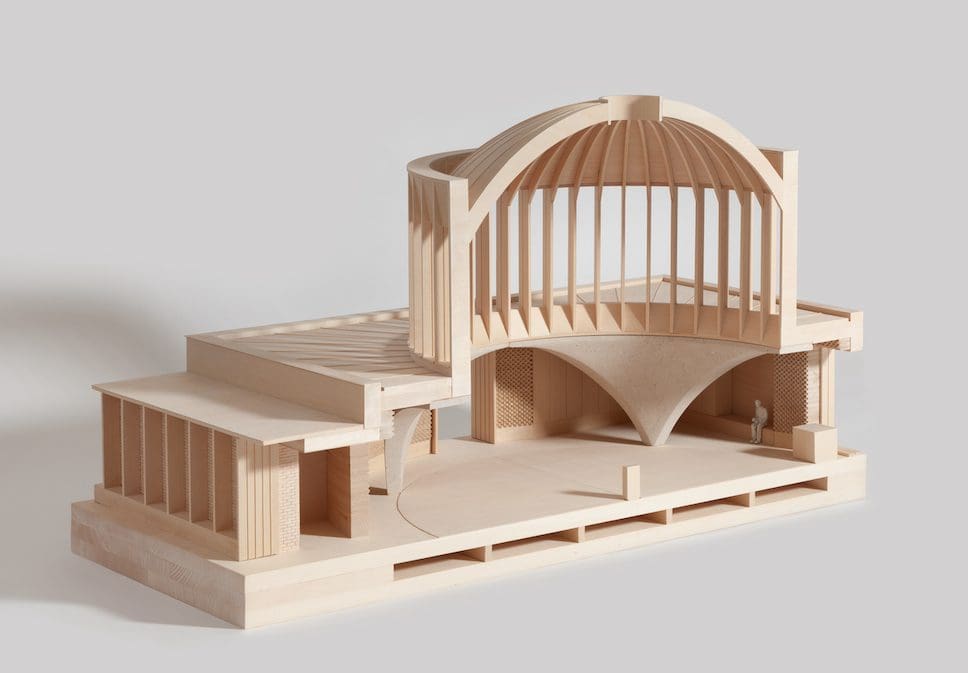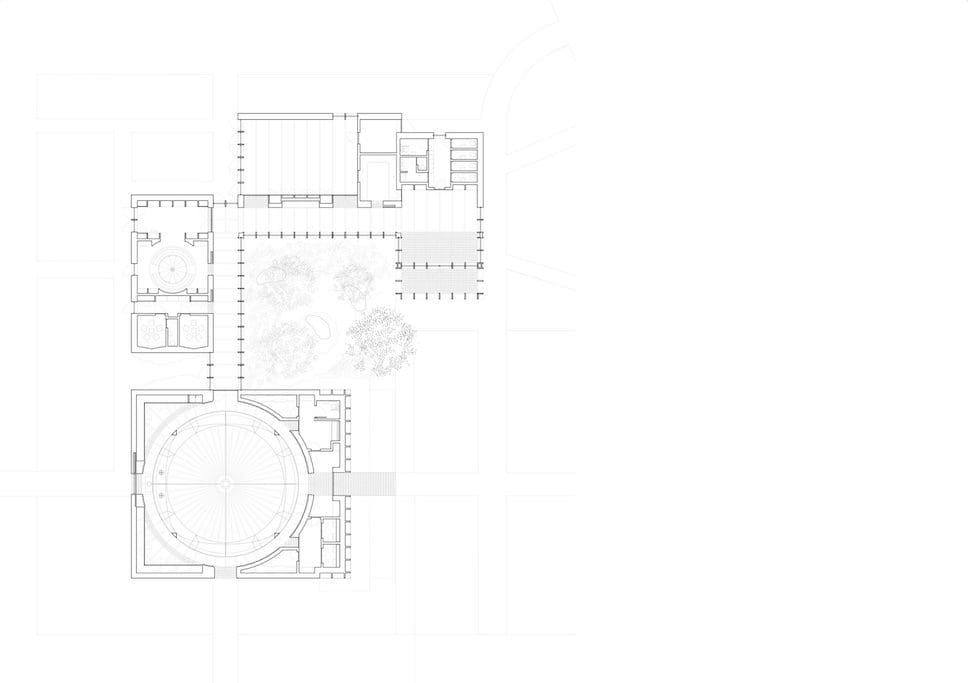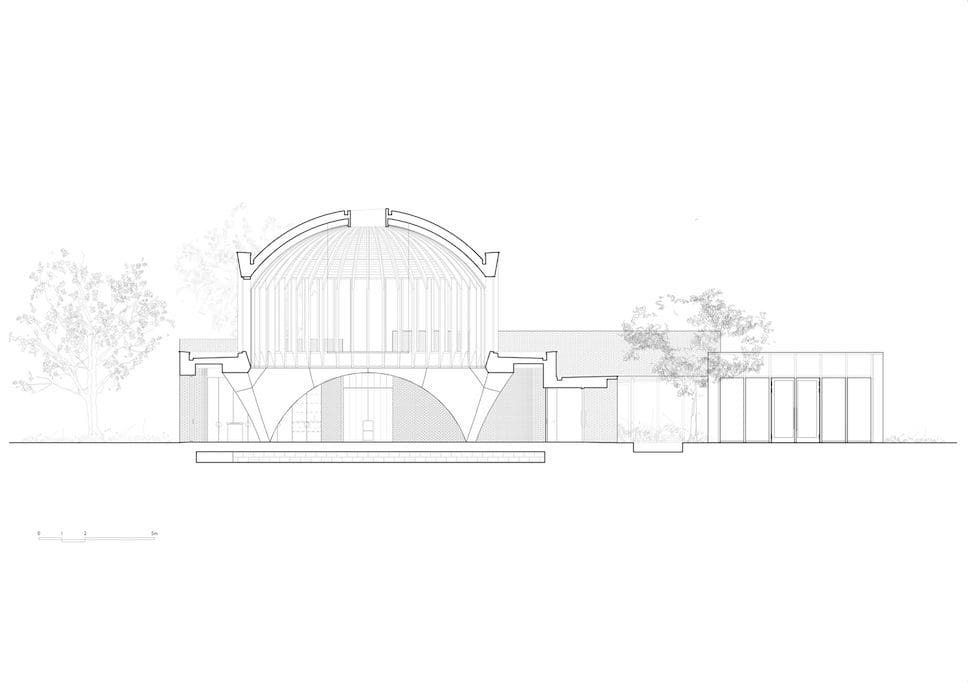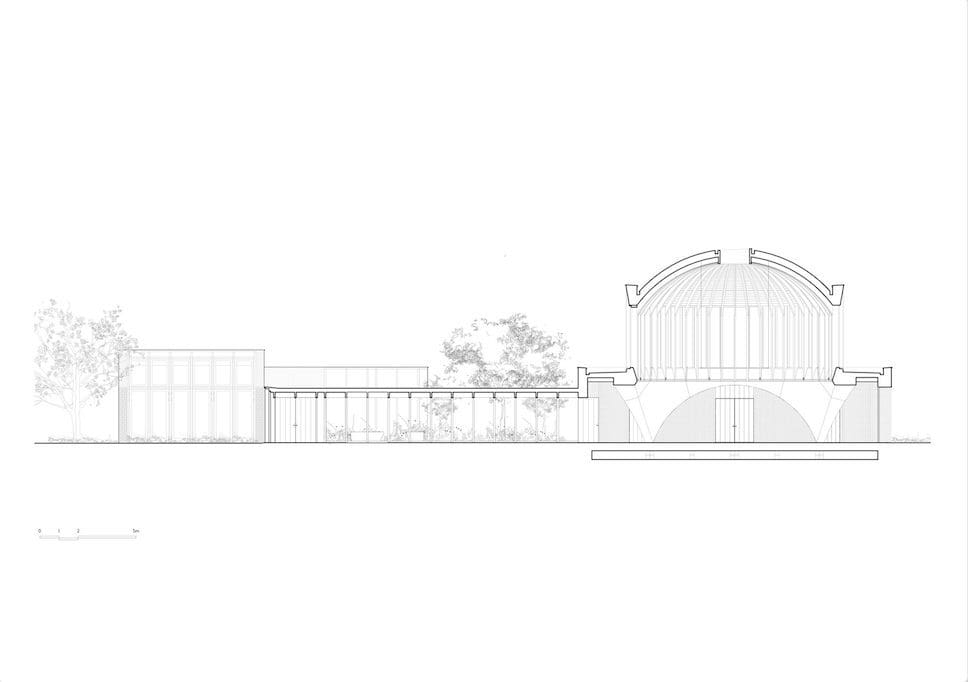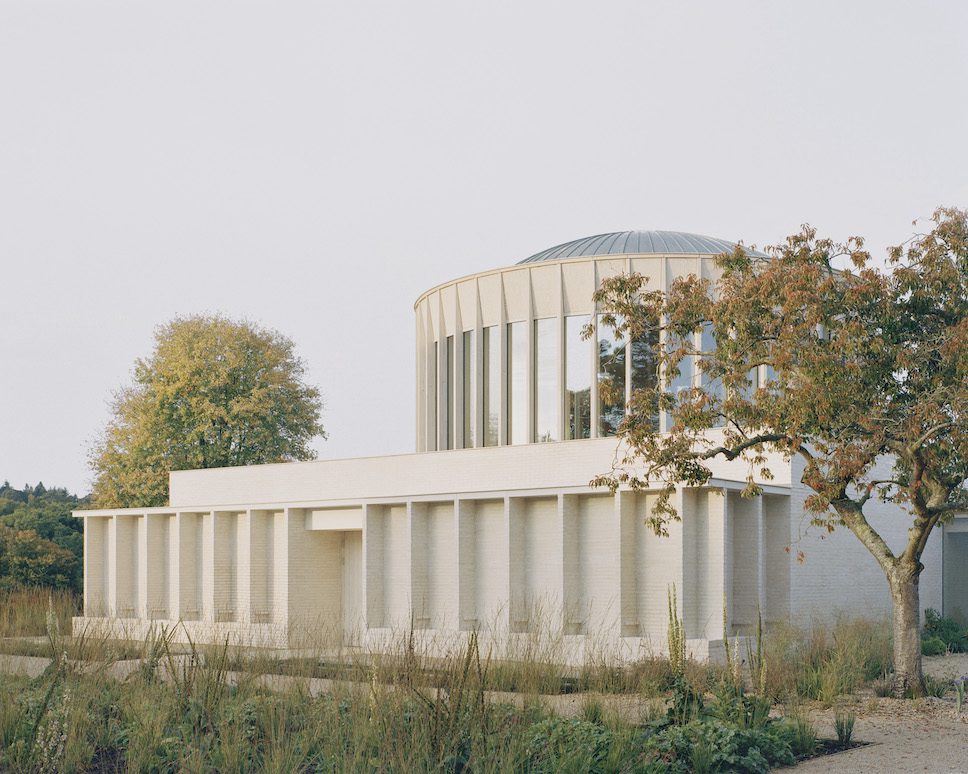
James Gorst Architects has adopted a fabric-first and passive design approach to the build of a timber-framed temple complex in rural Hampshire.
The practice was commissioned by White Eagle Lodge, a non-denominational multi-faith spiritual organisation, to craft a building that would be “characterised by peace and simplicity’ and have sustainability at its heart.
Situated in the village of Rake, within the South Downs National Park, the temple replaces the existing dilapidated 1970s buildings and forges a new connection with its surroundings. It’s built from a restrained palette of timber, brick, and chalk lime mortar typical of its Hampshire context.
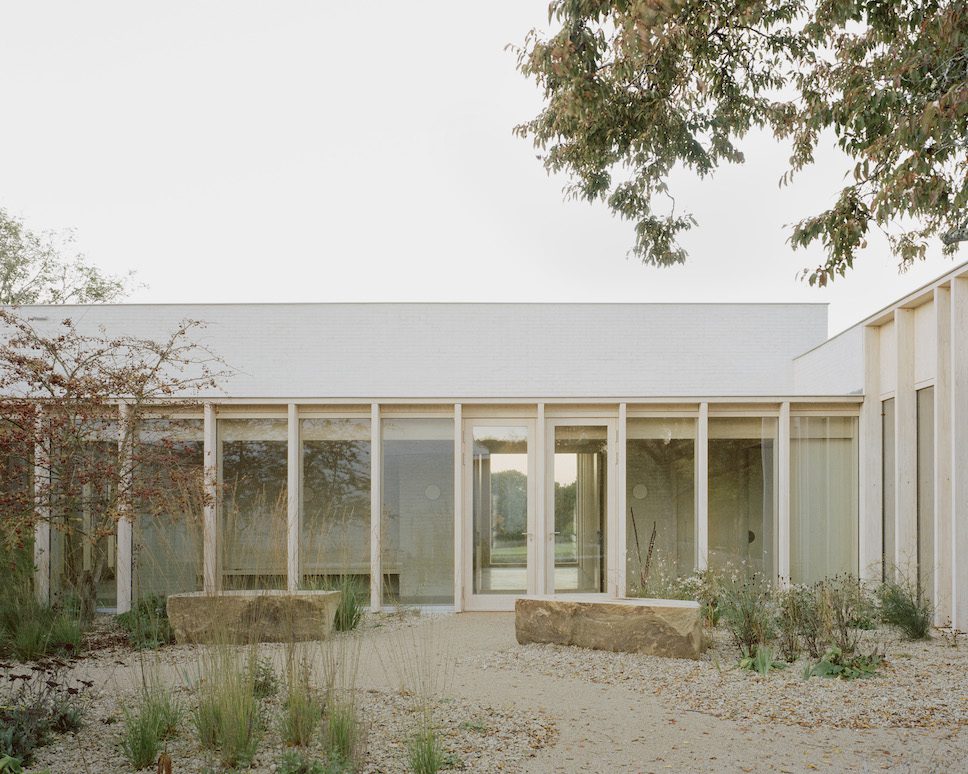
The temple complex, which is open to the public, comprises a temple, library, chapels, meeting spaces, a public foyer, and kitchen, all set within newly landscaped grounds by McWilliam Studio. These internal spaces are organised around a series of orthogonal pavilions, all connected by a cloistered walkway and designed to face onto a central courtyard garden.
“Our aim was to create balance between the landscape, building and interiors, to form one coherent and harmonious design, exploring the relationship of the architecture to the spiritual context,” said Steve Wilkinson, Associate at James Gorst Architects.
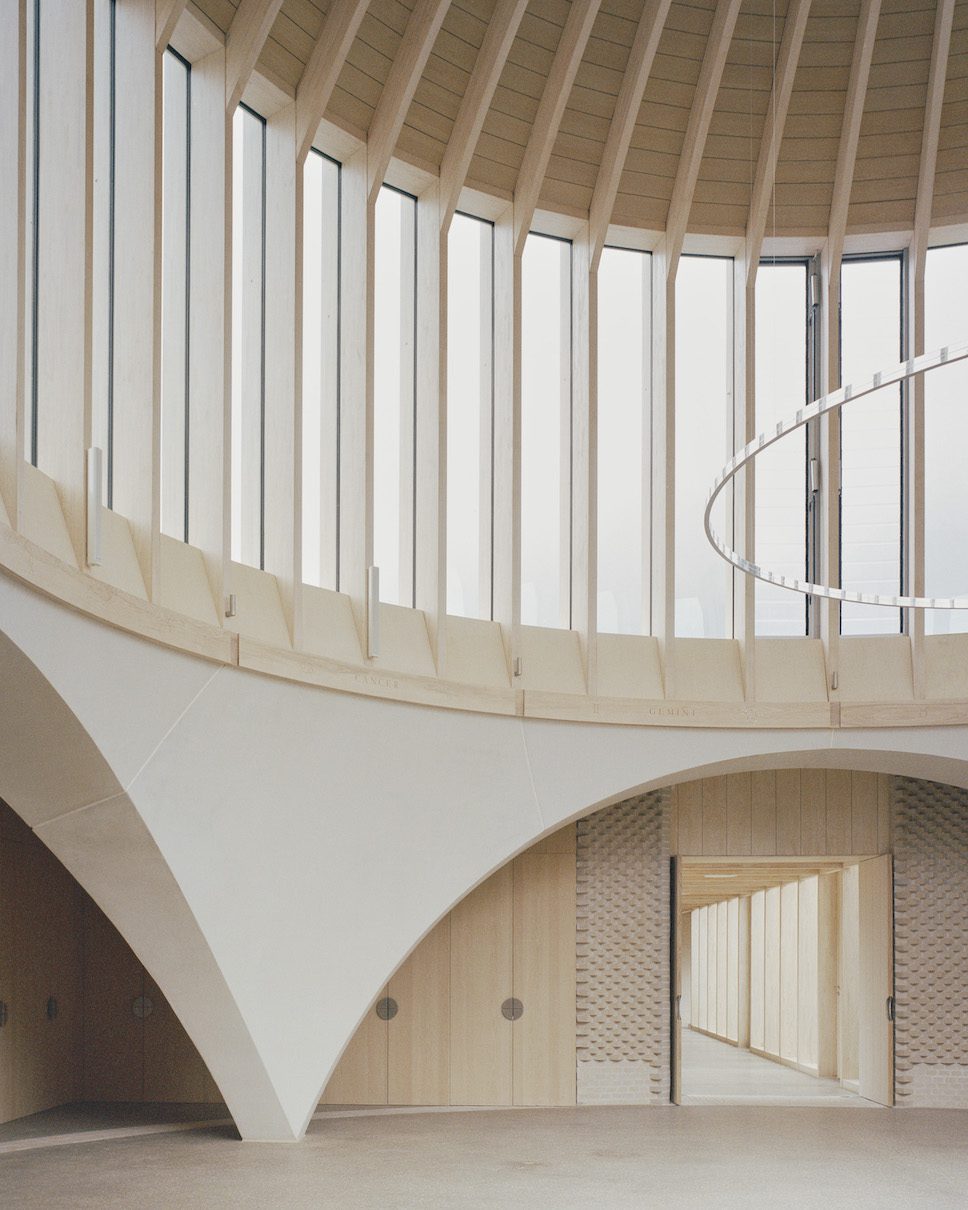
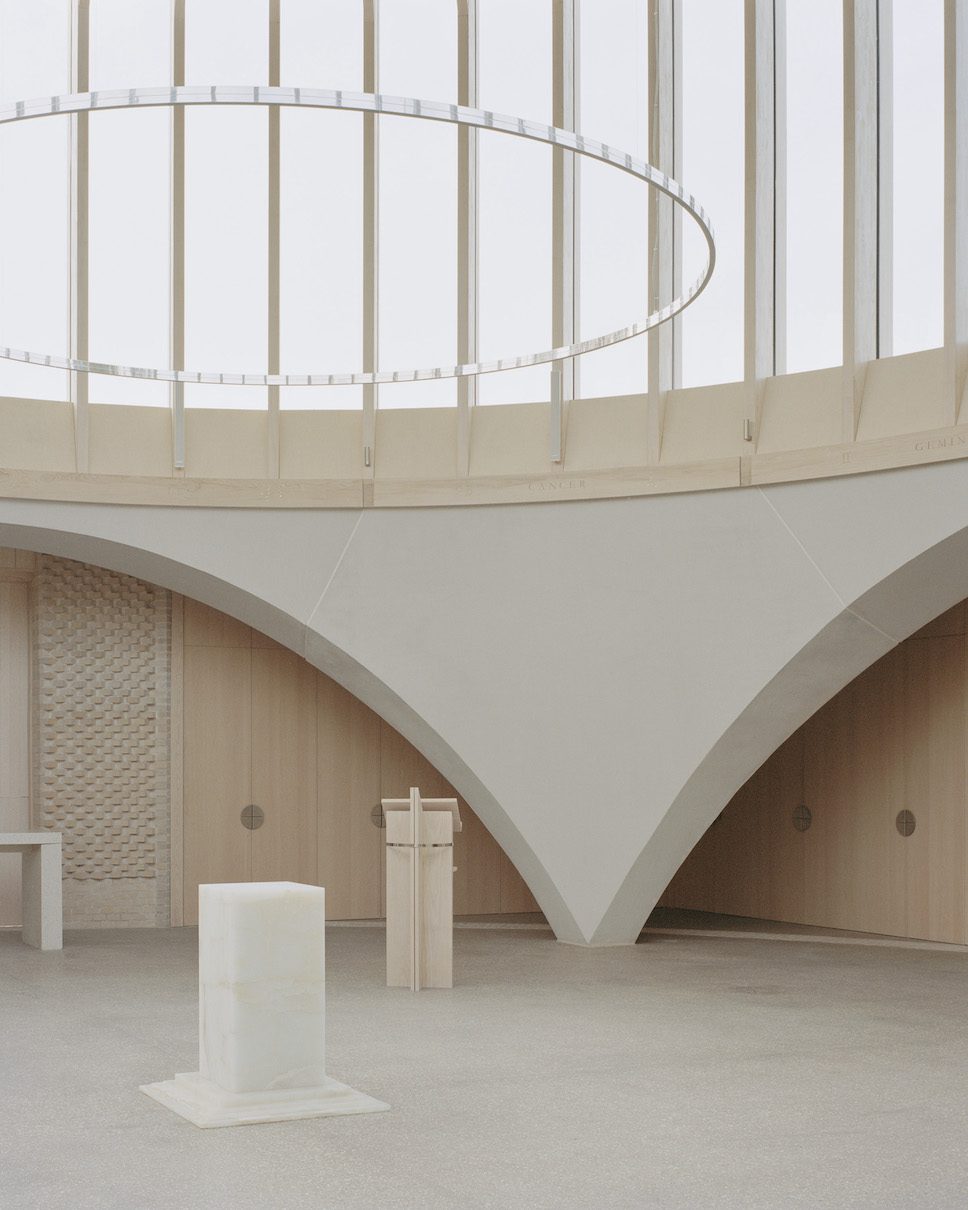
“The internal arrangement follows a progression from secular to ritual spaces, moving from a timber portico and social foyer at the visitor entrance in the east, through to the main temple space in the west,” Wilkinson explains. The resulting spaces allow for quiet contemplation and encourage a spiritual connection to the natural landscape.
Notably, the building demonstrates an innovative approach to passive design and long-term sustainability. For example, the main structural frame was entirely constructed off-site from glue laminated timber and engineered to eliminate the need for any steelwork. Underfloor heating is provided by a ground source heat pump, with additional power generated by photovoltaic panels.
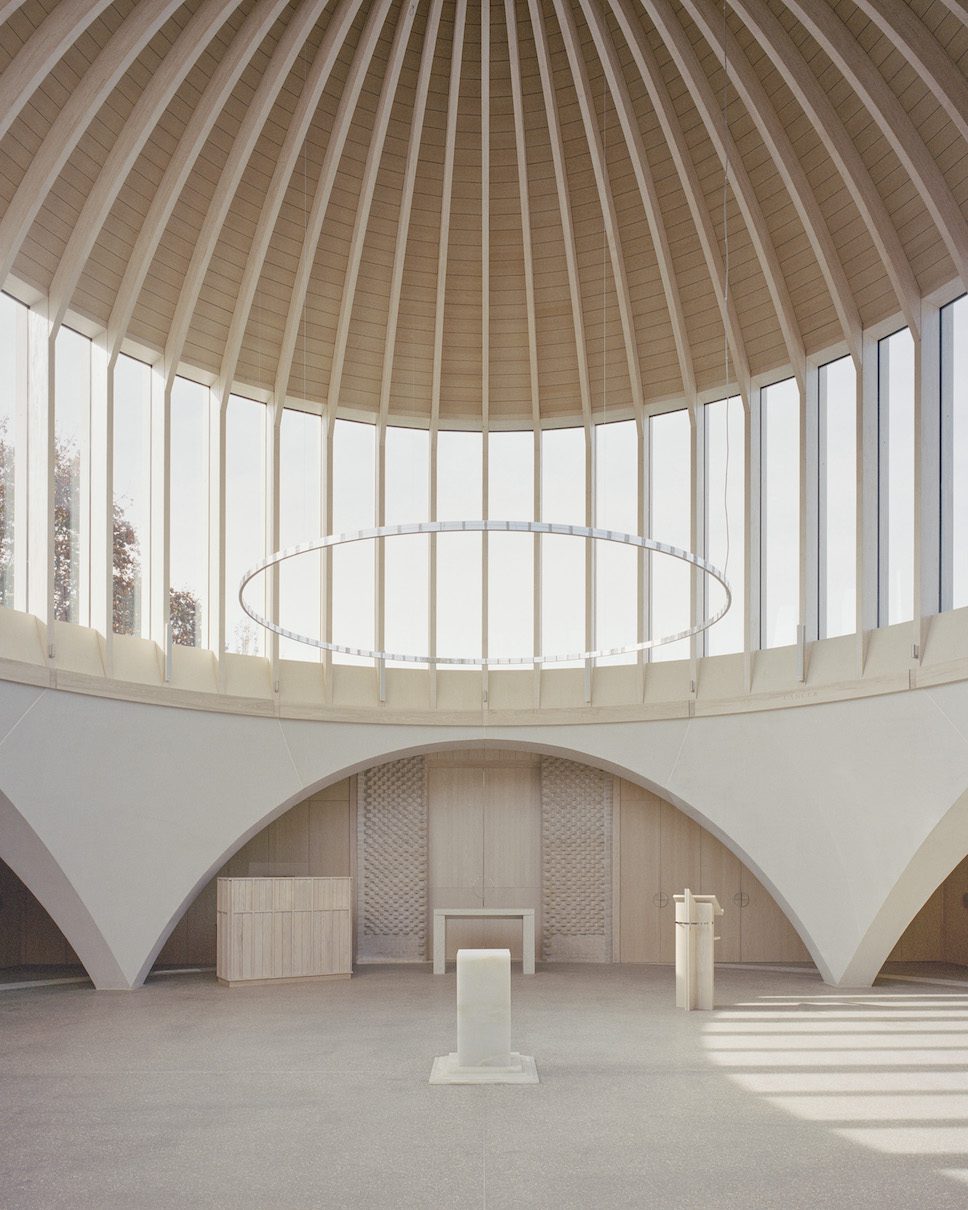
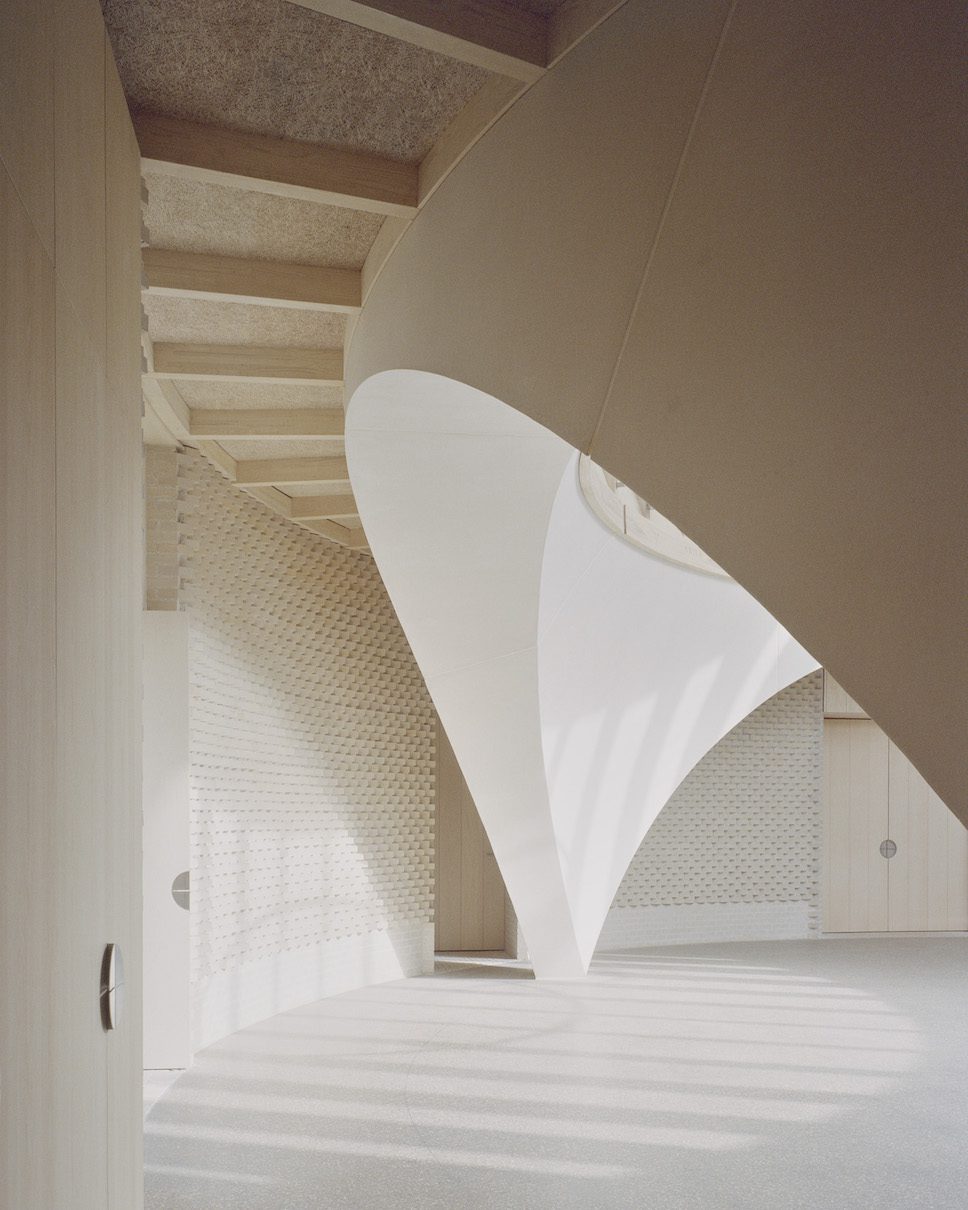
A cupola roof defines the temple, which is situated at the heart of the complex, and this double-height space has pre-cast pendentive arches that provide thermal mass. Clerestory windows encircle the upper storey to draw in natural light from all sides and a raised floor slab natural cools the internal spaces.
At ground level, the internal walls are finished in exposed dogtooth brick with a projecting texture that aids the acoustics within the temple.
Thoughtful care and attention was also placed on the temple’s immediate surroundings, as the architects worked closely with landscape architects McWilliam Studio. They created a series of gardens connected along pedestrian pathways and formed two reflection pools.
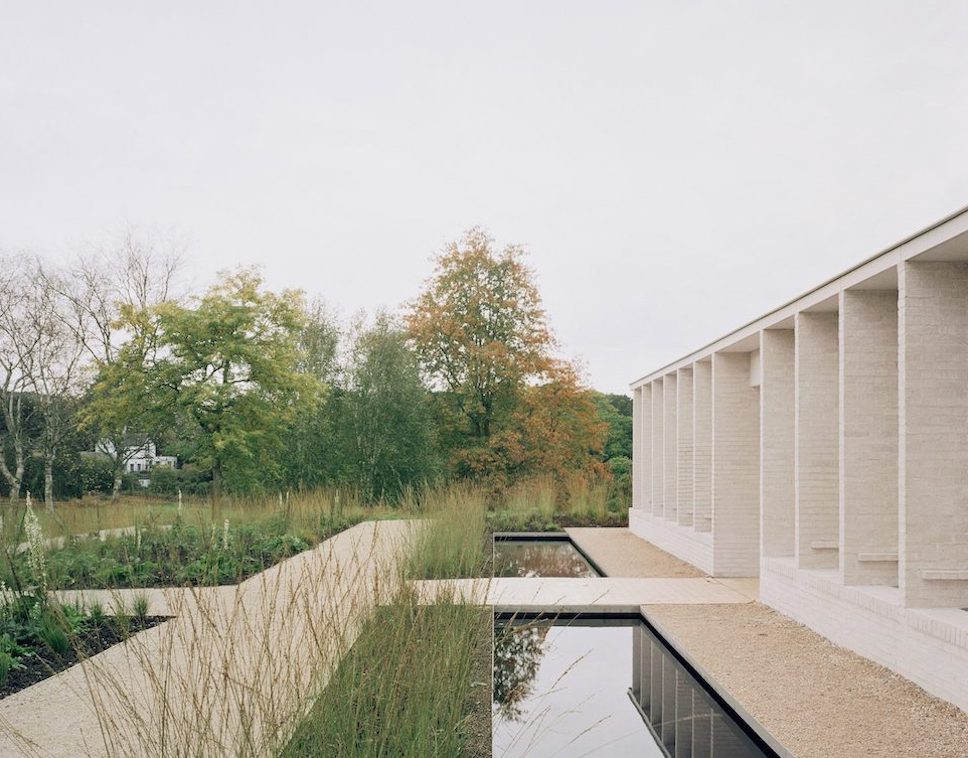
“At the entrance to the building, two reflection pools animate the east façade and offer a moment of pause and meditation, while the central courtyard is sized to mirror the internal footprint of the temple,” explained Wilkinson.
The completed building forms a welcoming space, one which allows for personal reflection and brings the beauty of materiality to the forefront. Using materials that are entirely self-finished, the architects have allowed the palette of harmonious tones and textures to speak for themselves.
Project details:
Architect: James Gorst Architects
Contractor: Beard Construction
Timber frame: Pacegrade
Structural engineers: Eckersley O’Callaghan
Landscape architects: McWilliam Studio
Service engineers: Skelly & Couch
Project manager/Quantity surveyor: Jackson Coles
Acoustic consultants: Theatre Projects
Planning consultants: Dowsett Mayhew
Photography: Rory Gardiner
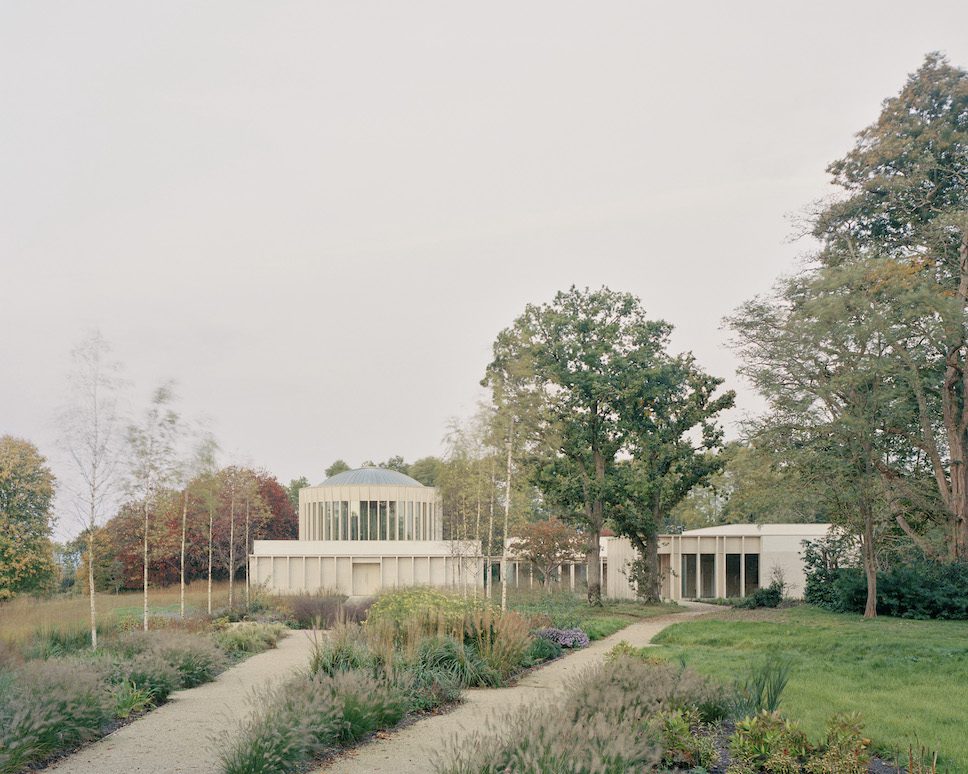
Discover more highly crafted and rigorously detailed architecture by James Gorst Architects.
Get your hands on our September/October 2023 issue to read our Architect of the Month interview with James Gorst Architects.
Read more architecture news here on enki, including the new Inuit Heritage Centre to be built by Dorte Mandrup.
