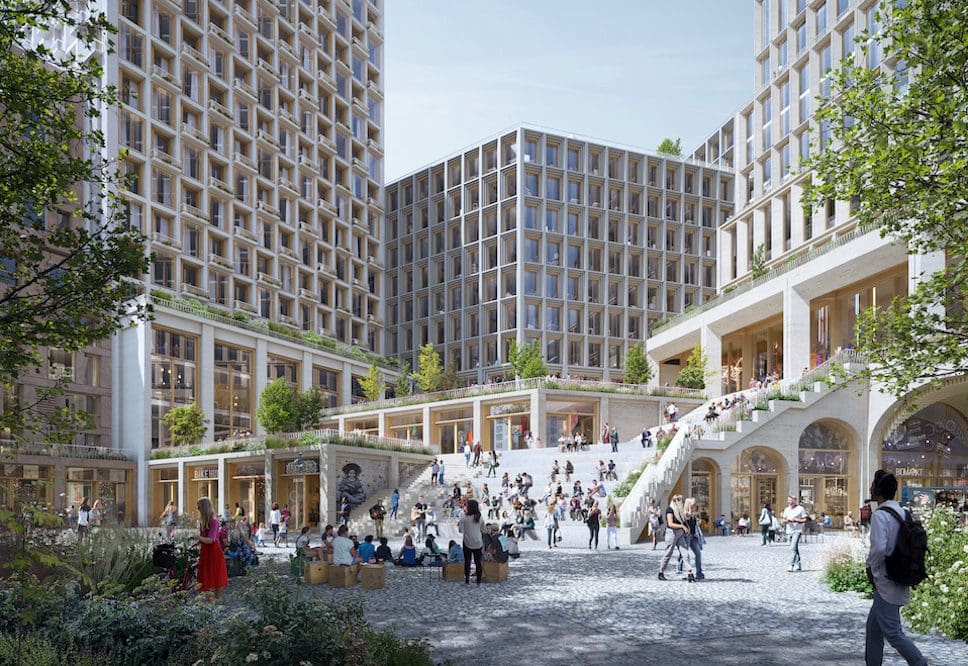
Henning Larsen has won an international urban competition to create new Berlin destination Ku’lturhof, a mixed-use district which will provide a framework for city dwellers to come together and connect.
Set in the German capital, the soon-to-be neighbourhood will act as the heart of the regenerated part of historic Charlottenburg. The approximately 135,000 square-metre urban development has been designed to include nine newly constructed and existing buildings, all set around a generous courtyard.
“Collaboration is key to creating an open framework for a vibrant urban development,” explains Louis Becker, Global Design Principal at Henning Larsen.
“We want to be generous to the city, striking a delicate balance between honouring the history and DNA of Charlottenburg and the iconic Ku’damm. The nine distinct buildings within the plan exemplify the architectural tapestry Berlin is known for and the beauty of the project lies in the public courtyard at its heart. This is the space that Ku’lturhof will be known for.”
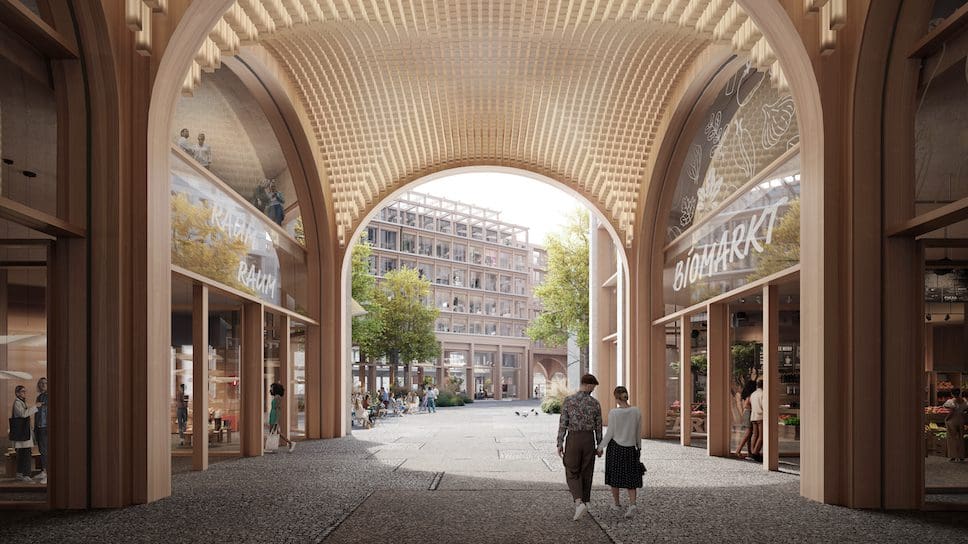
Early visuals of Ku’lturhof by Henning Larsen reveal how sustainability and biodiversity have been put at the forefront of this project, alongside prioritising cultural life and community engagement. Across the project, the façade design draws inspiration from the surrounding buildings, incorporating their colour scheme, openness, and rhythm and drawing people in.
Focus is also placed on maximising green space, improving microclimates, adaptive material reuse, and timber construction. This will “ensure significant reductions in the carbon footprint of the development,” according to Henning Larsen.
“Sustainable and patinating materials such as wood, recycled materials, mineral materials, and biomaterials are utilised to maintain the living, warm character of the city façade,” adds Greta Tiedje, Associate Design Director at Henning Larsen.
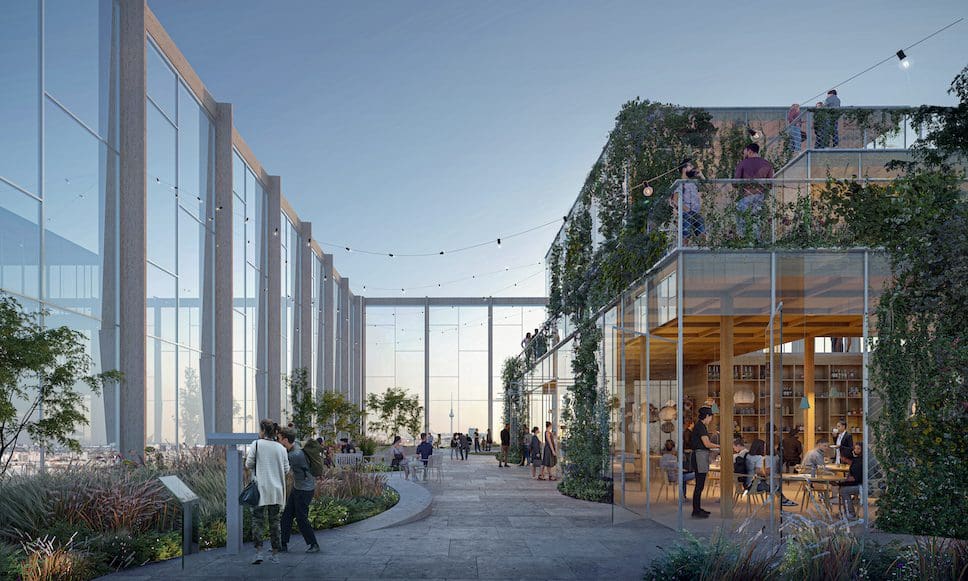
“The mixed-use nature of the block is reflected through integrated exterior spaces and a deep relief design within each building, creating a sense of connection and integration with the streetscape and allowing residents to be part of the urban environment,” Tiedje adds.
The program’s cultural component comprises a space dedicated to cultural institutions, art galleries, and a public exhibition area. Commercial spaces, ground-level dining terraces, and new nursery school complete the development, with the heritage-listed Agrippina House serving as its focal point.
Berlin City West’s new high-rise ensemble is to be completed with a new building that scales a height go 134 metres, creating a prominent landmark alongside the iconic Kurfürstendamm shopping boulevard. Topping it off will be a publicly accessible viewing platform, offering panoramic views across the city.
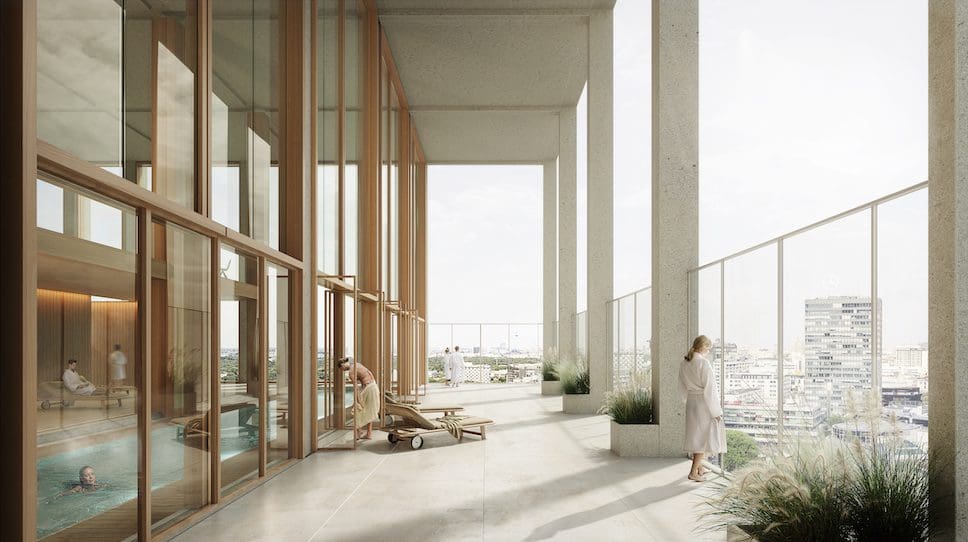
Project details:
Project name: Ku’lturhof
Location: Berlin, Germany
Area: 135,000 sq. m
Architect: Henning Larsen
Client: C4C and Signa Group
Engineer: Ramboll
Visualisations: © Aesthetica, Vivid Vision
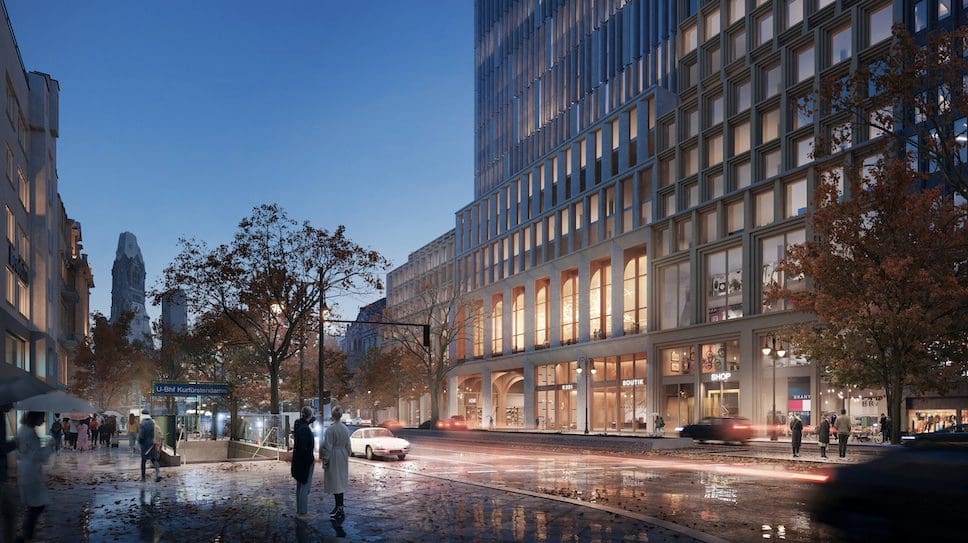
Take a look at more mixed-use and sustainable architecture projects by Henning Larsen, such as the modern-day redevelopment of Uppsala Town Hall in Sweden.
Read more architecture news on enki, including the reopening of the V&A Photography Centre after its expansion and Arquitecturia’s passive cooling design for a cluster of six sloping volumes that form a family home.
