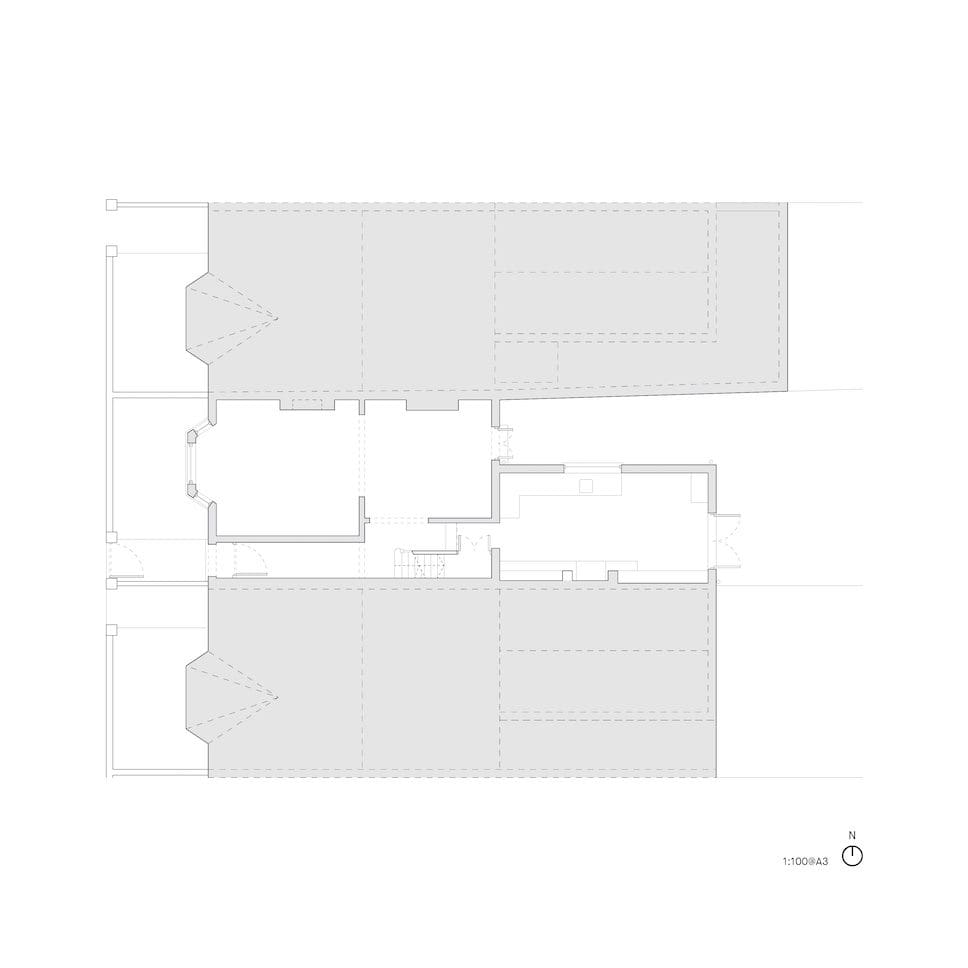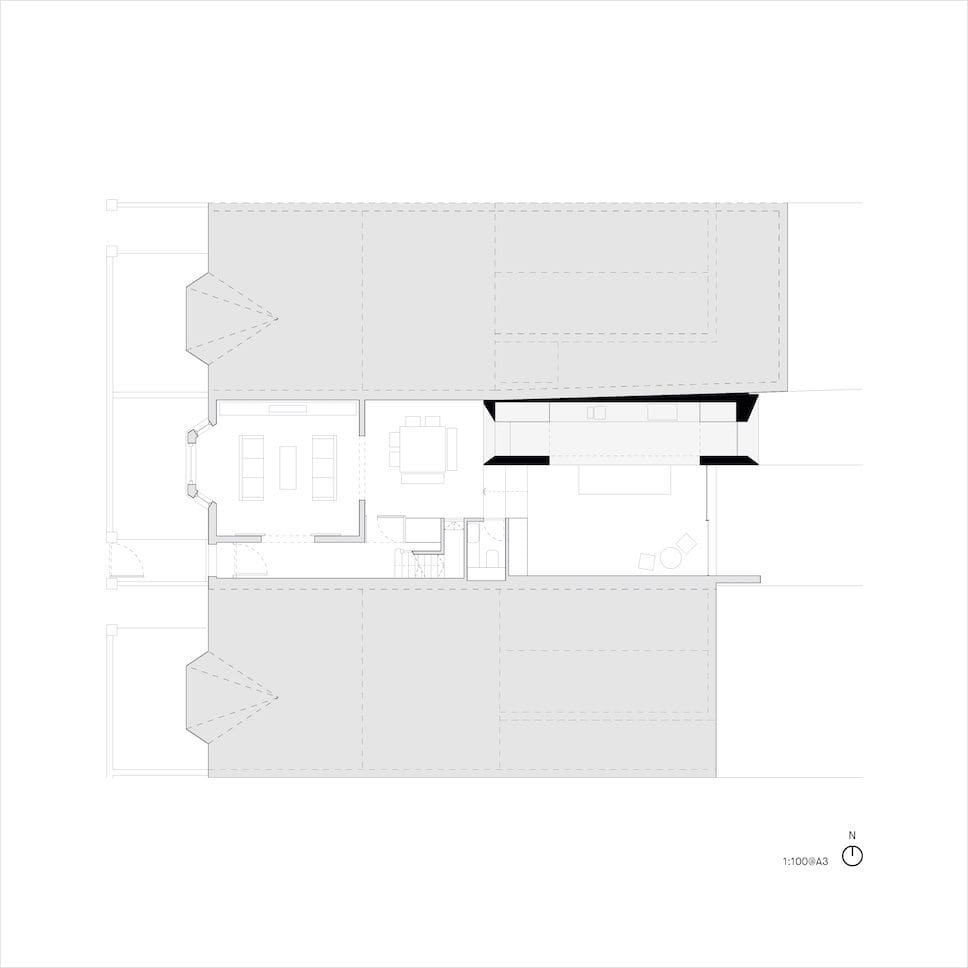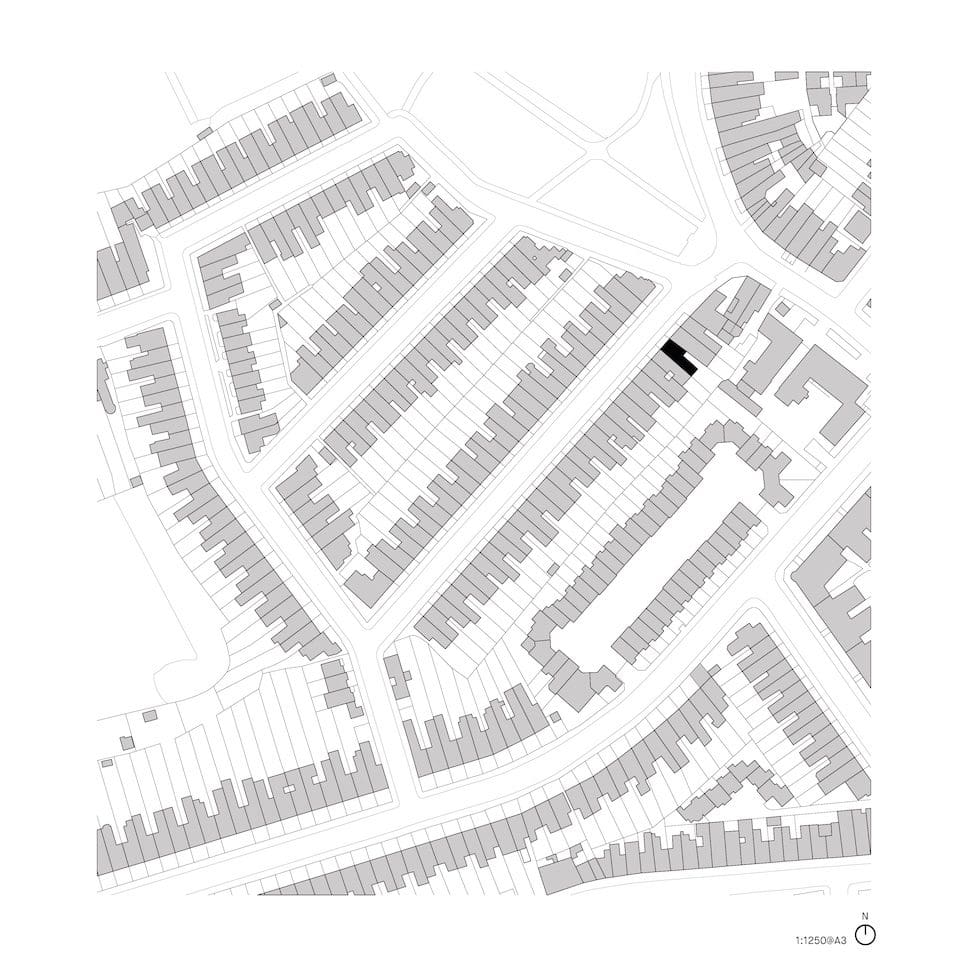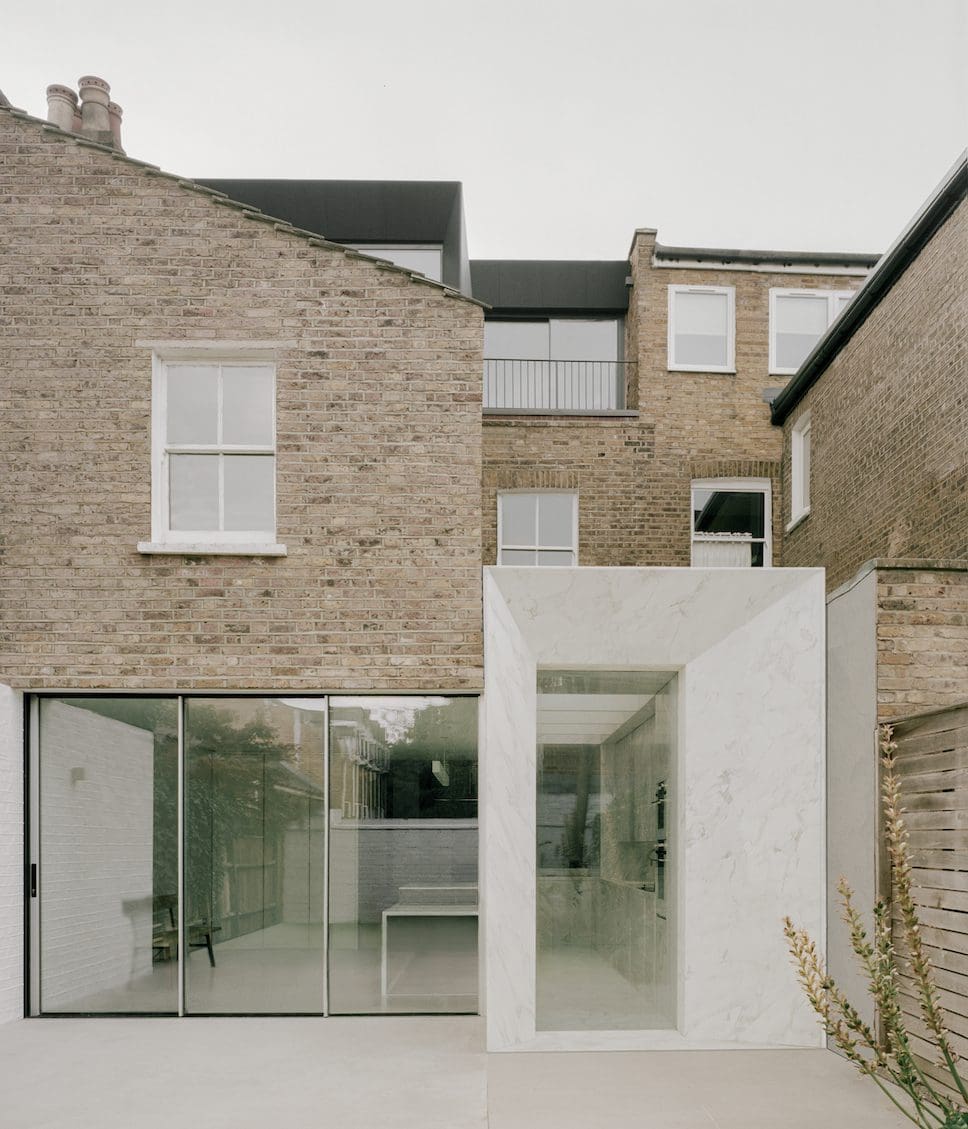
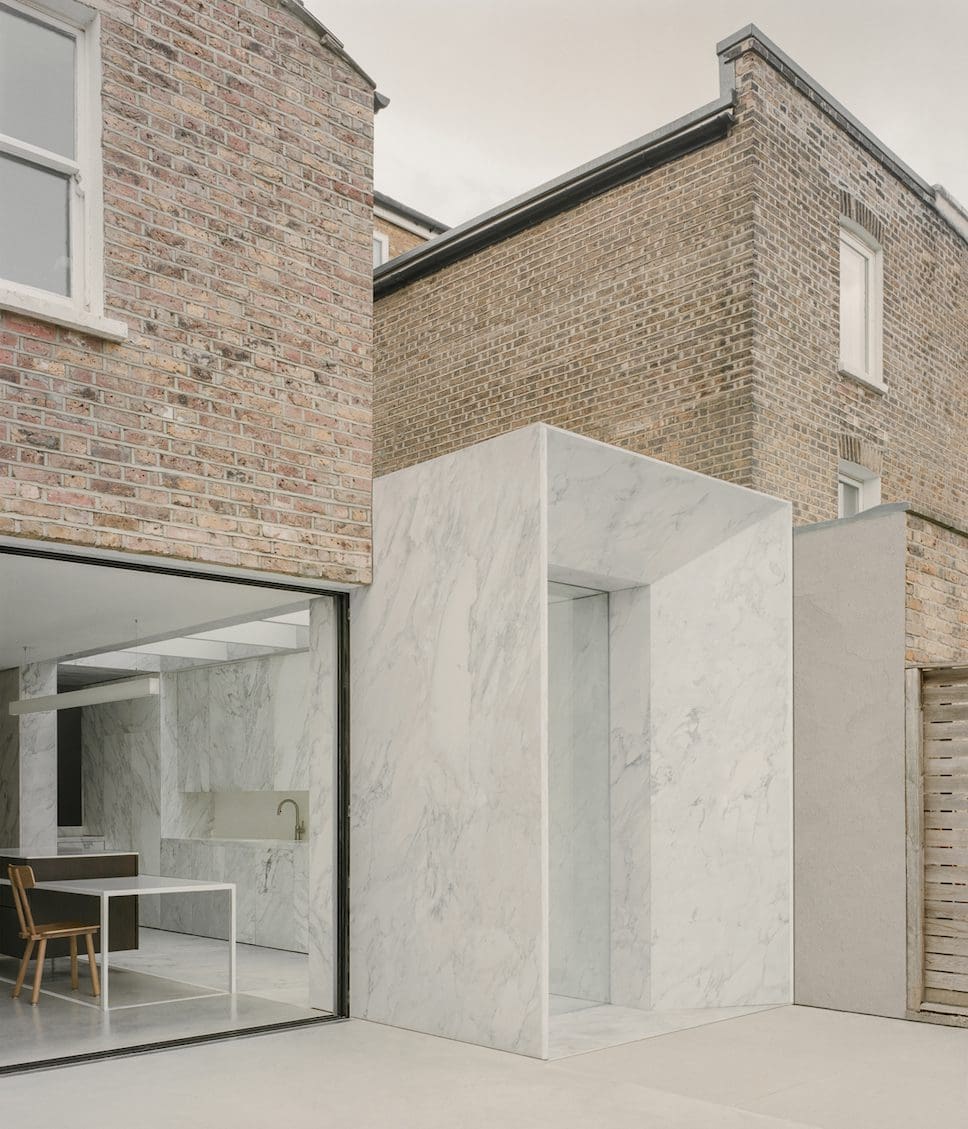
ConForm Architects has transformed a terraced house in North London with a monolithic marble-clad extension, giving a nod to Greek architecture.
Achilles House in Hampstead now has a renewed connection between its ground floor plan and the south-east facing garden, with the full-width kitchen extension introducing volume and light into the previously dark, disconnected living spaces.
Turning challenges into opportunities, London-based architects ConForm reimagined this traditional Victorian terrace house by in-filling a slim patch of garden that runs along the rear return. Looking to the context of the home, which is situated in a quiet residential area of London known for its Greek road names, they explored the relationship and dynamic interplay between the solid marble and pre-existing brickwork.
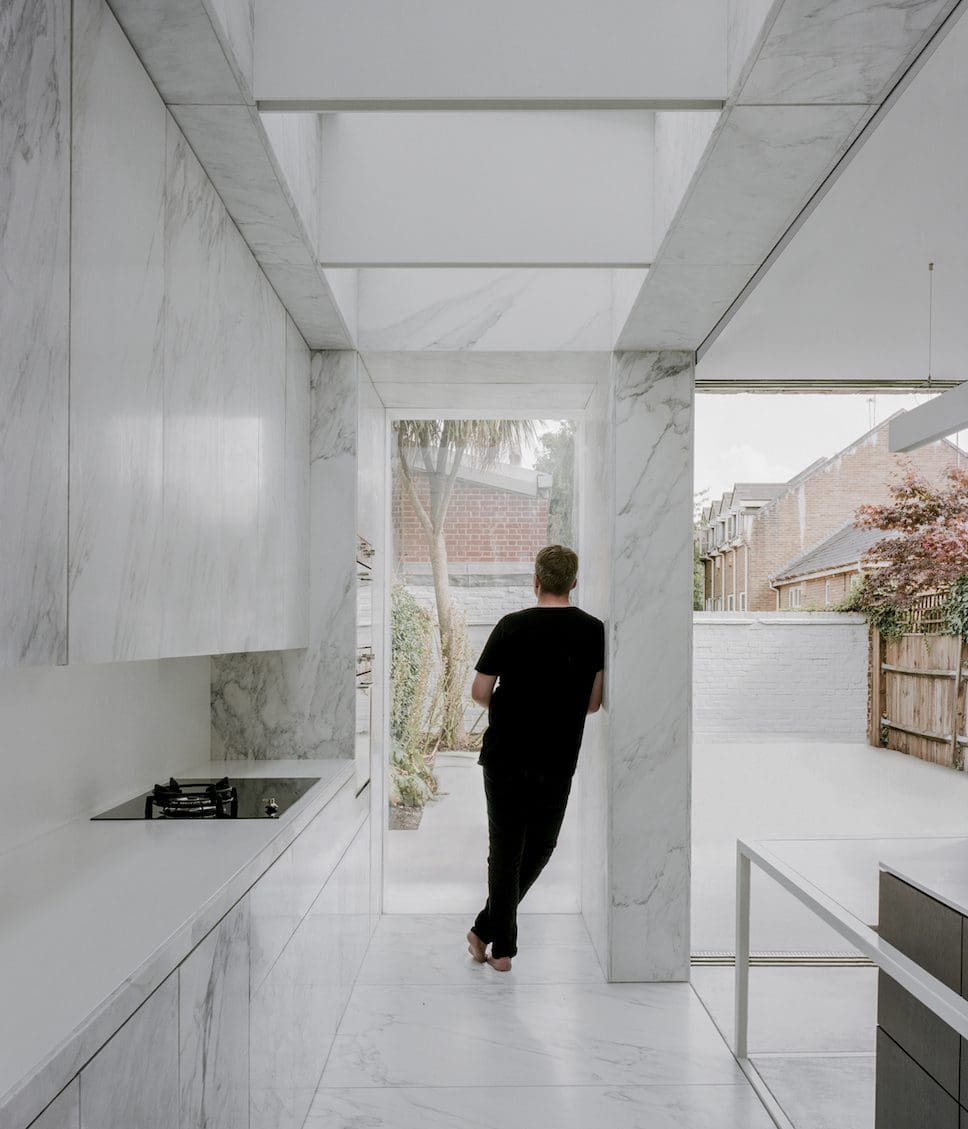
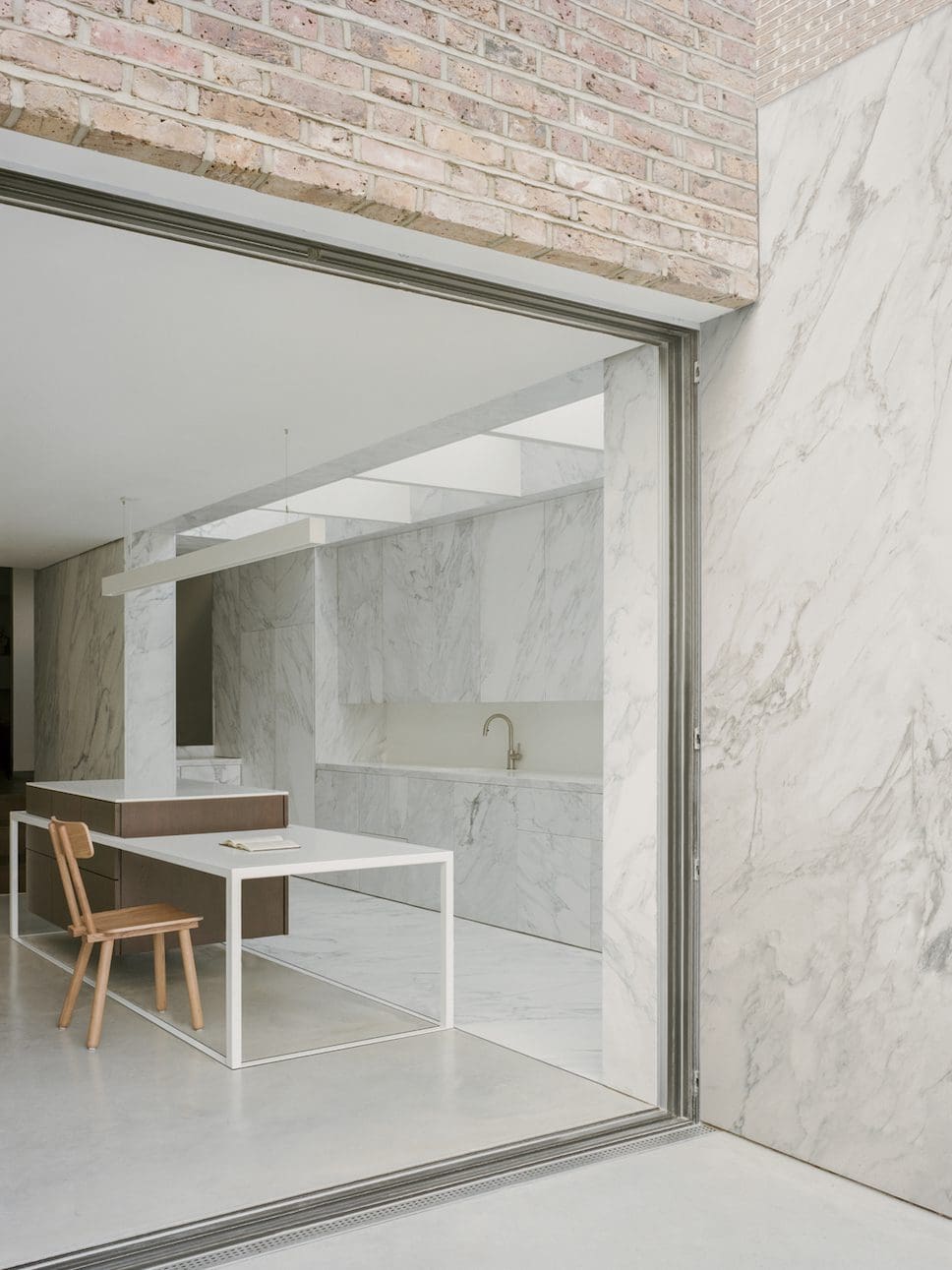
“We approach all projects regardless of typology with a meticulous research phase to find opportunities to create lasting, impactful and highly designed spaces. Achilles was no exception,” Ben Edgely, Director at ConForm says.
“We spotted an opportunity to elevate the typical Victorian terrace with a restrained yet rich material palette, creating a space our clients will continue to enjoy for years to come.”
Clad entirely in marble with distinctive soft grey veining, the new addition is designed to be viewed as a self-contained box, bookended internally and externally by two chamfered frames. The sleek angular edges soften any visual bulk of the marble, which is punctuated with overhead glazing along the northern boundary and a deep set floor-to-ceiling window.
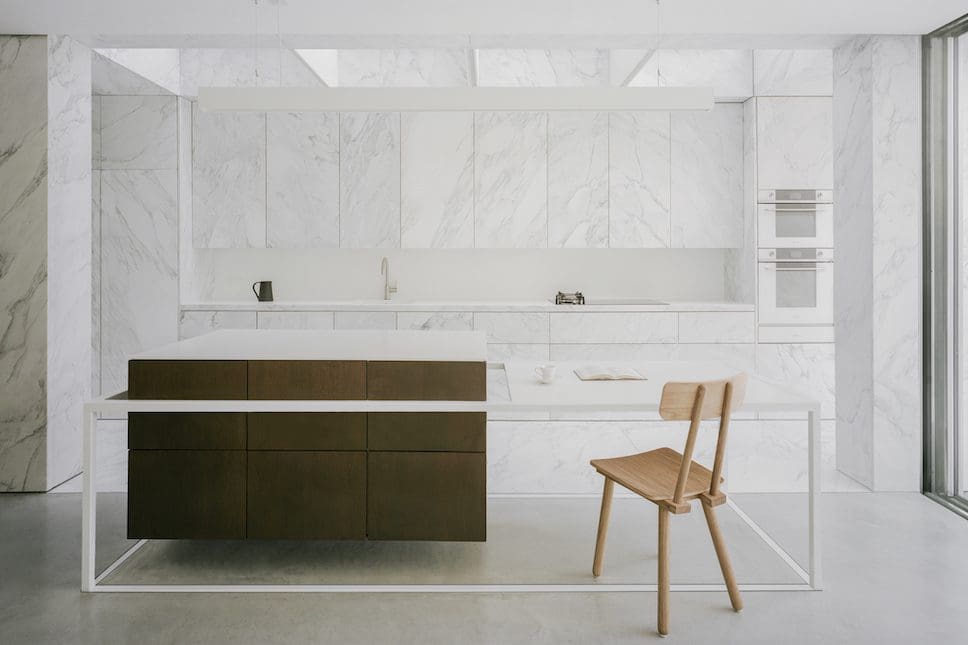
ConForm lowered the new kitchen and living area down to create a more generous overhead volume, and it’s this openness of space that also allows for improved circulation and storage for the family that live here. There’s a sense of solidity to the kitchen extension, with marble also used to clad the cupboards, cabinets, work surfaces, and the flooring, presenting a cohesive space.
Overcoming the technical challenge of working with such a solid material and its application to functional heavy use surfaces, the architects explain: “we opted to reduce the thickness and more importantly, the weight, of the marble covering the doors, drawers, appliances, and soffits to only 6mm. Each marble panel is reinforced with latched fastenings, ensuring a secure and solid connection to the highly insulated structure.”
At the heart of the space, a generous, central kitchen island is integrated with the marble-clad structural pillar and creates a convivial gathering point for the family and their friends and family. The stained oak island is supported by a slender white powder-coated steel frame, offering a sense of lightness against the weight of the solid stone cladding.
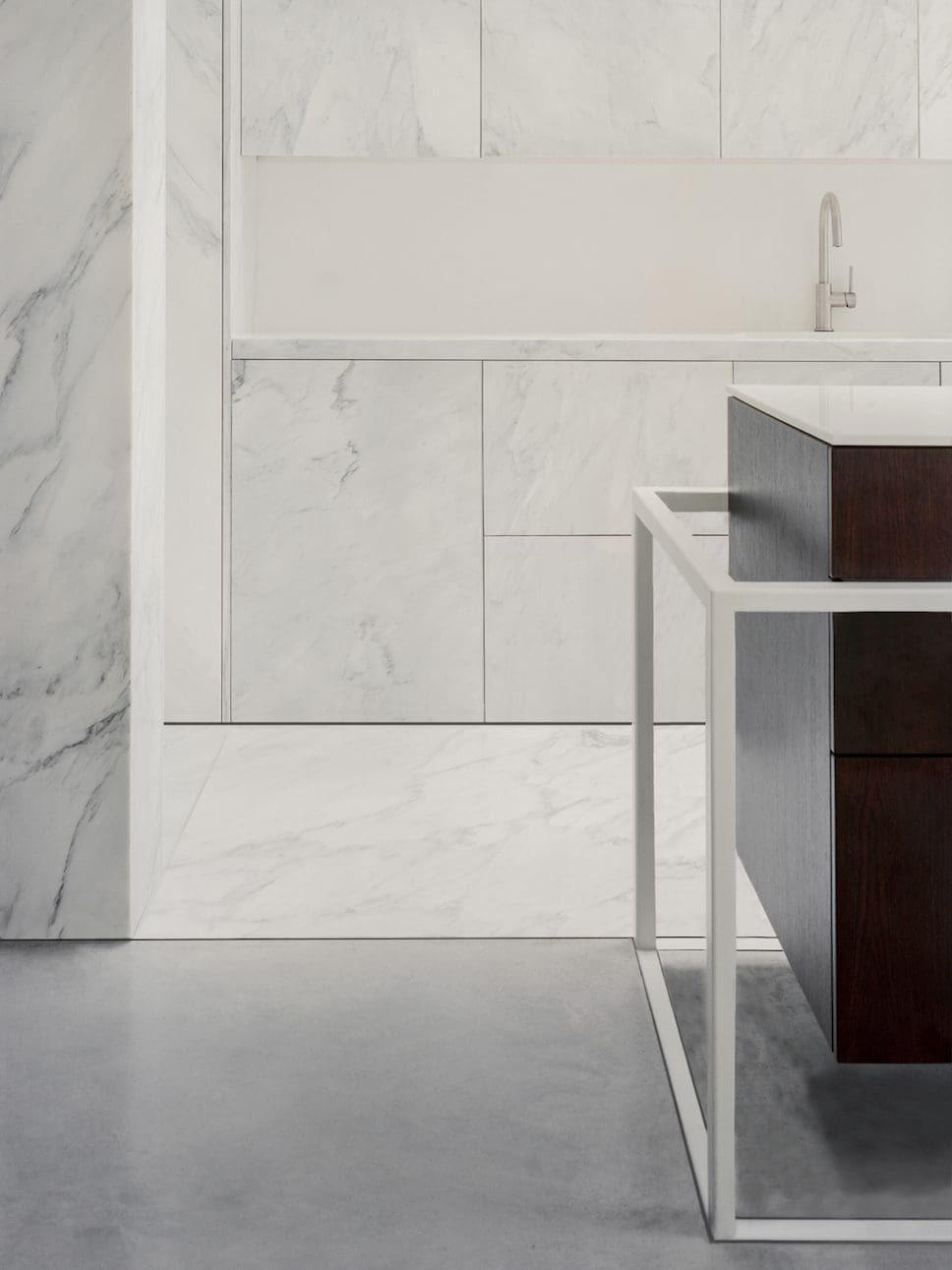
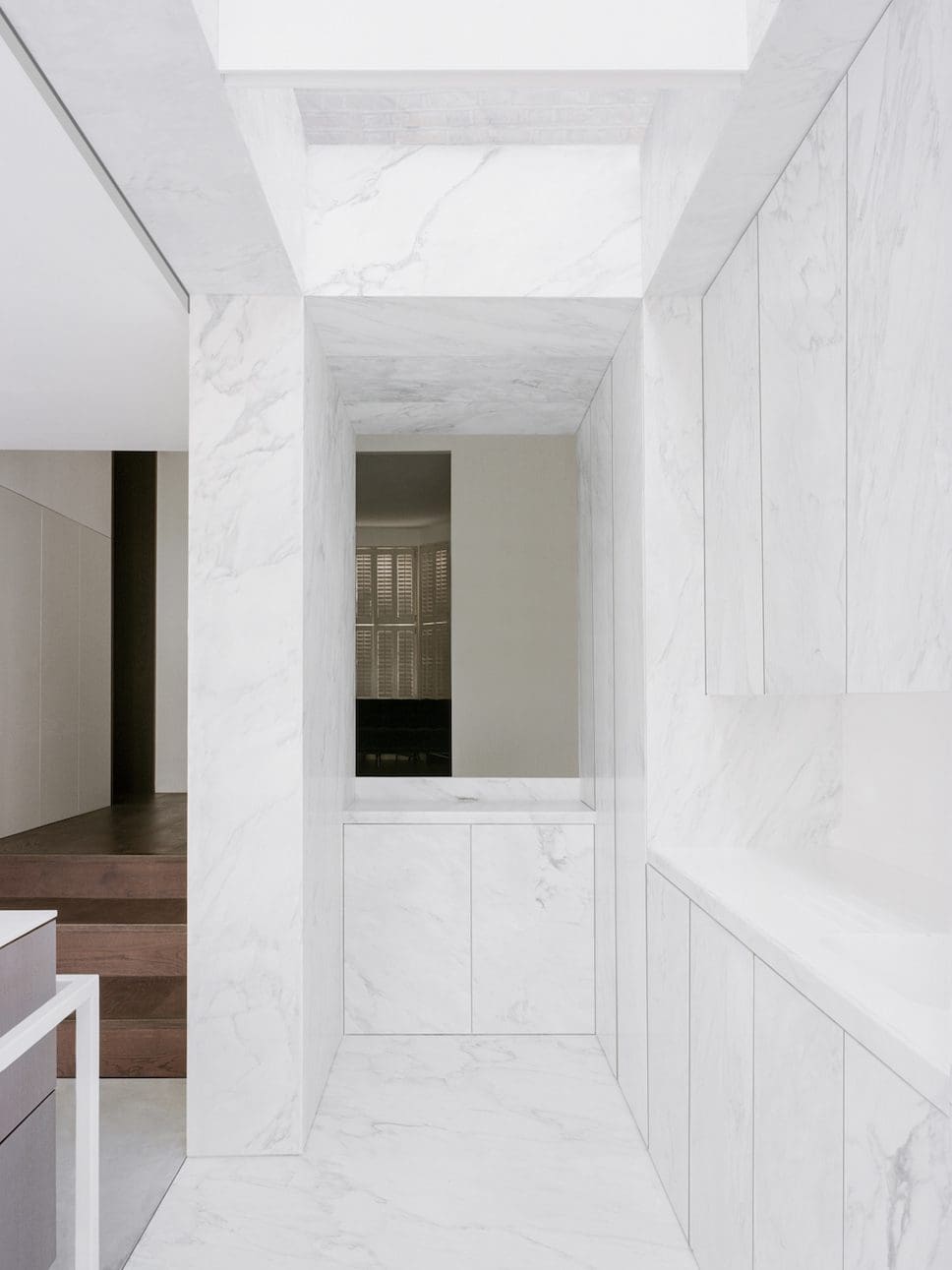
Careful consideration of the material palette allowed Conform to create a seamless transition between inside and out, from the concrete and white-painted brick to the minimally framed glazing, which also slides with external framing recessed into the floor, ceiling, and walls.
The consistent use of marble throughout demarcates the new kitchen-living area as a serene space that appears slotted into place, connecting at highly detailed and considered junctions to the existing architecture. Also, with a beautiful minimalist aesthetic throughout the interiors, there’s much to be said for putting materiality first and finding solutions to architectural challenges through an inventive material approach.
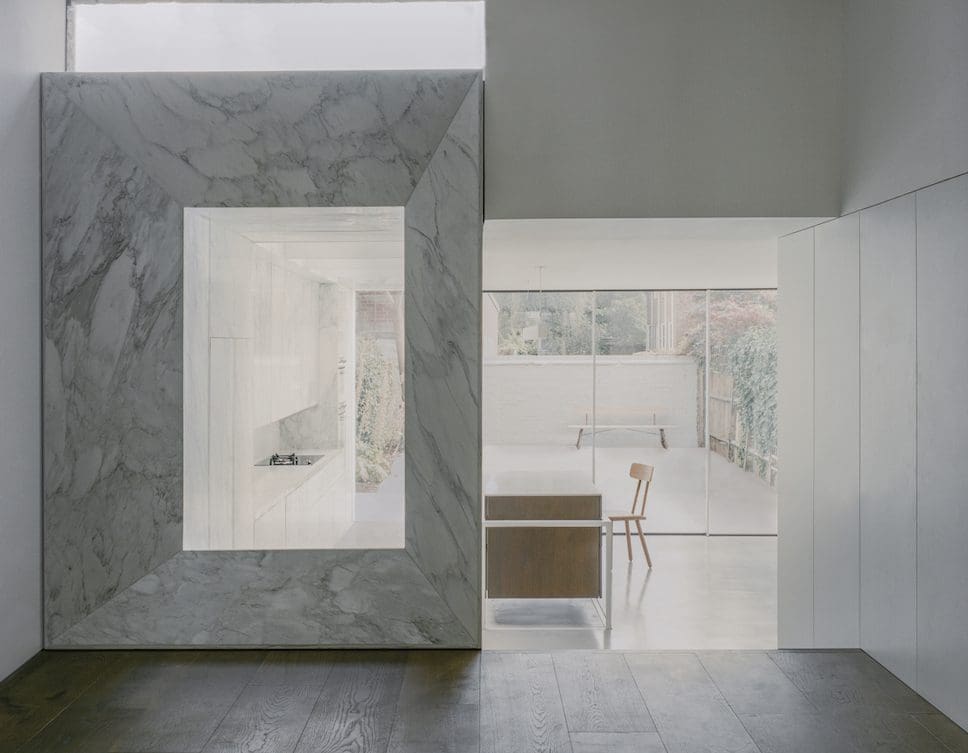
Project details:
Location: Hampstead, London, UK
Project size: 188 square metres (gross internal area)
Architecture and interior design: ConForm
Structural engineer: Foster Structures
Main contractor: AroBuild
Marble specialist: Nida (UK)
Principal designer: Simple CDM
Product stockists: Nicola Azzollini Marmi (marble); Greg R & Son (joinery); The Concrete Flooring Contractors (polished concrete); Direct Wood Flooring (timber flooring), and Another Country (furniture)
Photography: Lorenzo Zandri; Plans: courtesy of ConForm
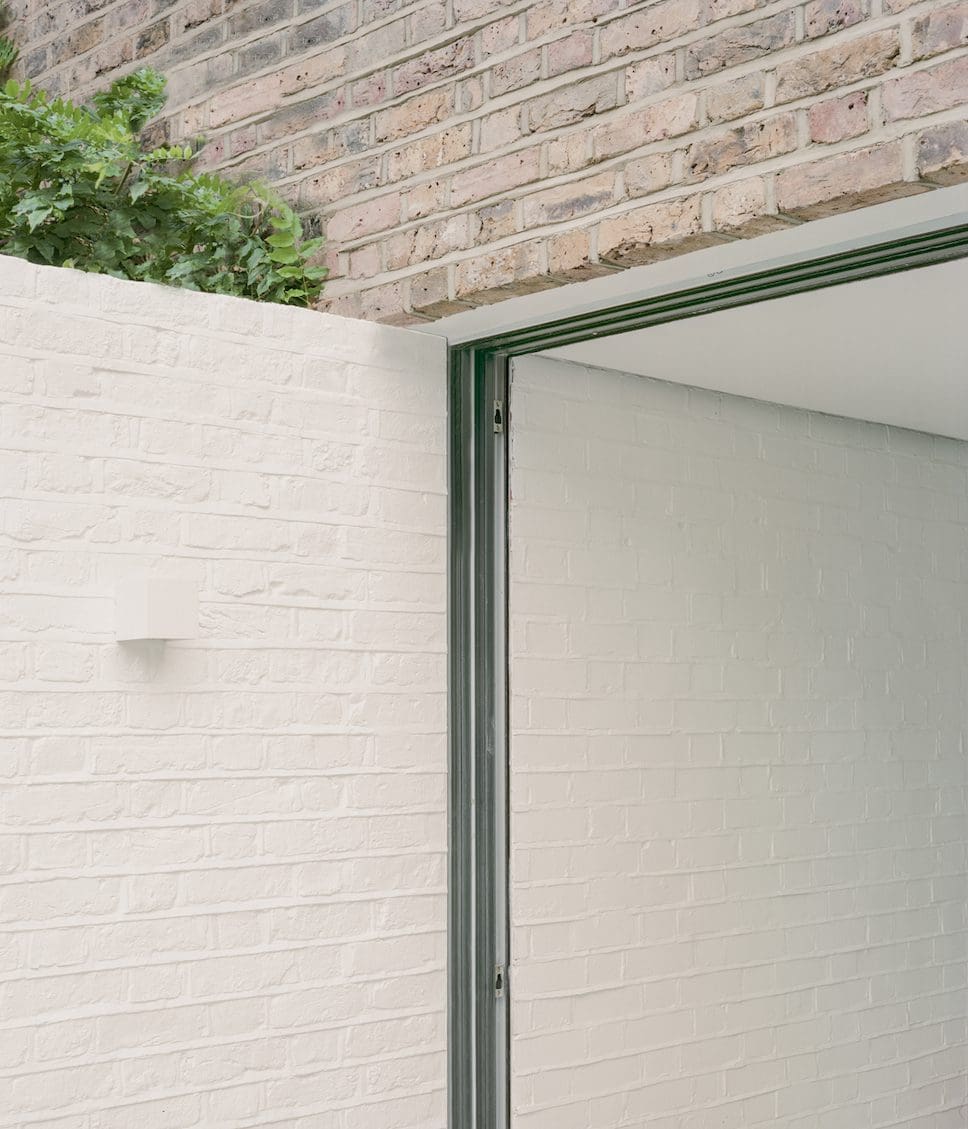
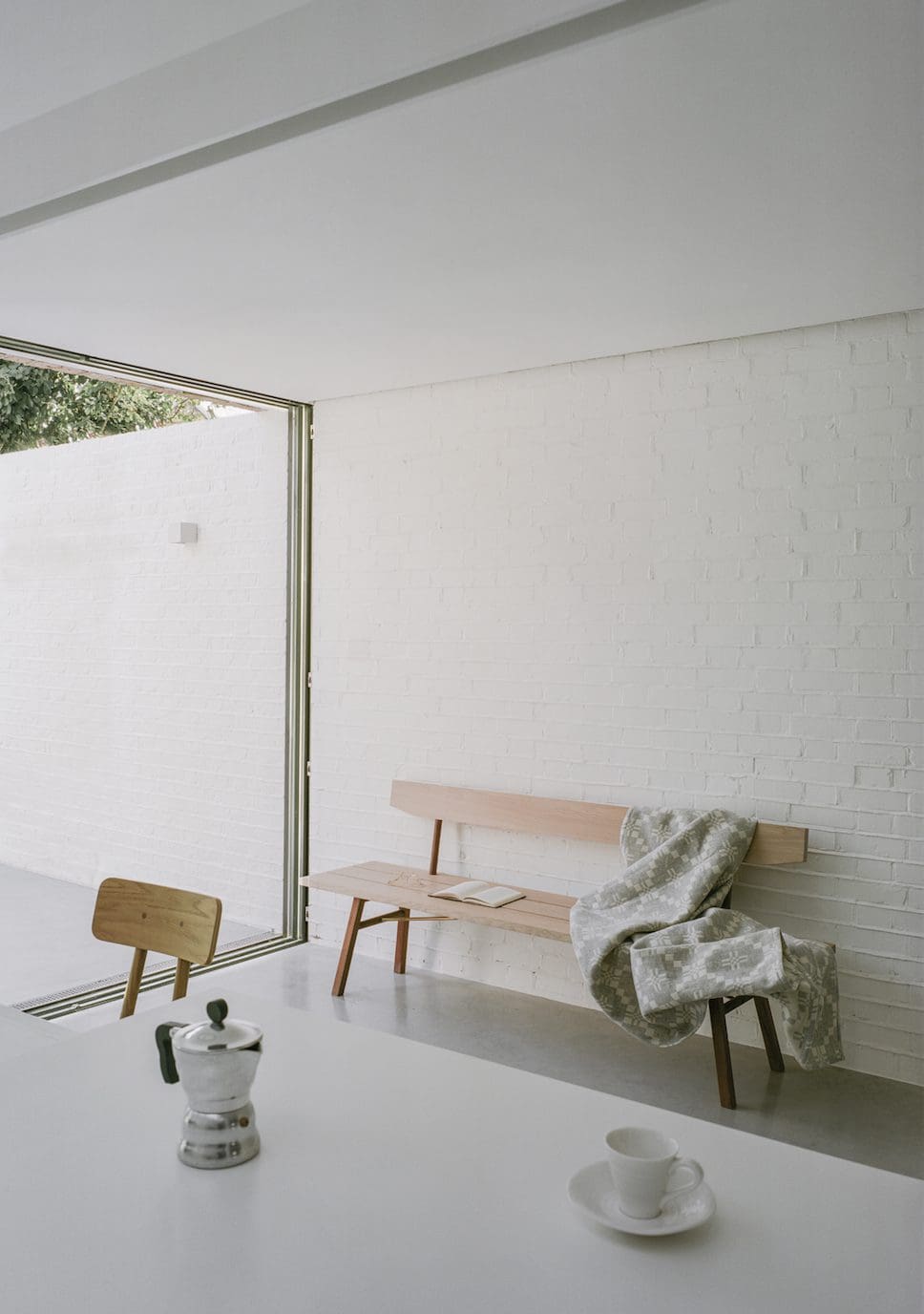
Take a look at more transformative and considered architecture by ConForm Architects.
Read more residential architecture case studies here on enki, including the feature on the ‘folding’ roof extension by Timmins + Whyte and the hand-built, concrete-free Garden Studio by emerging practice ByOthers.
