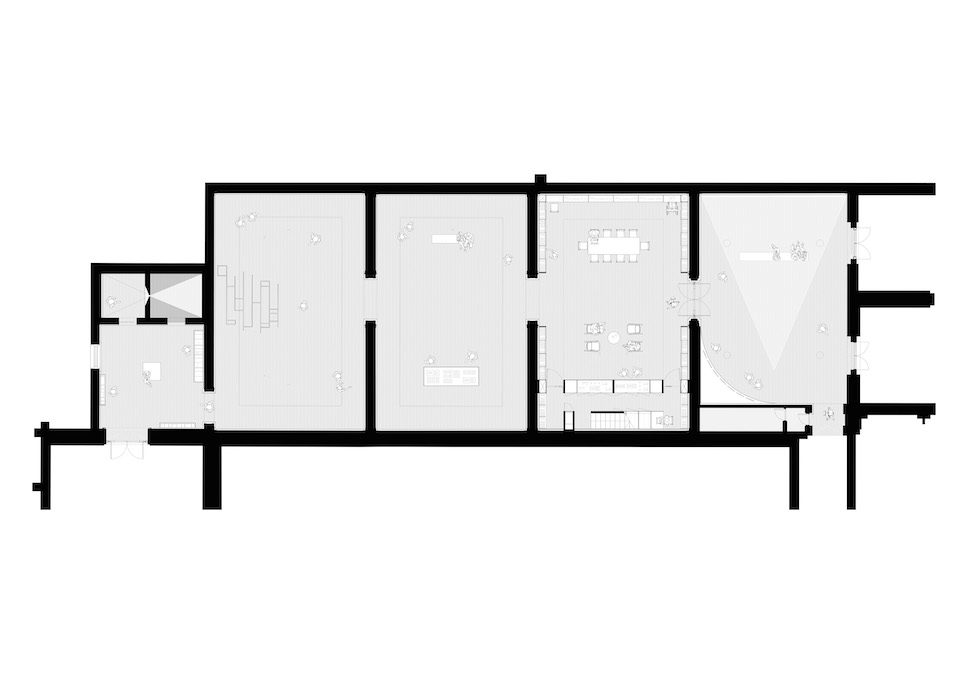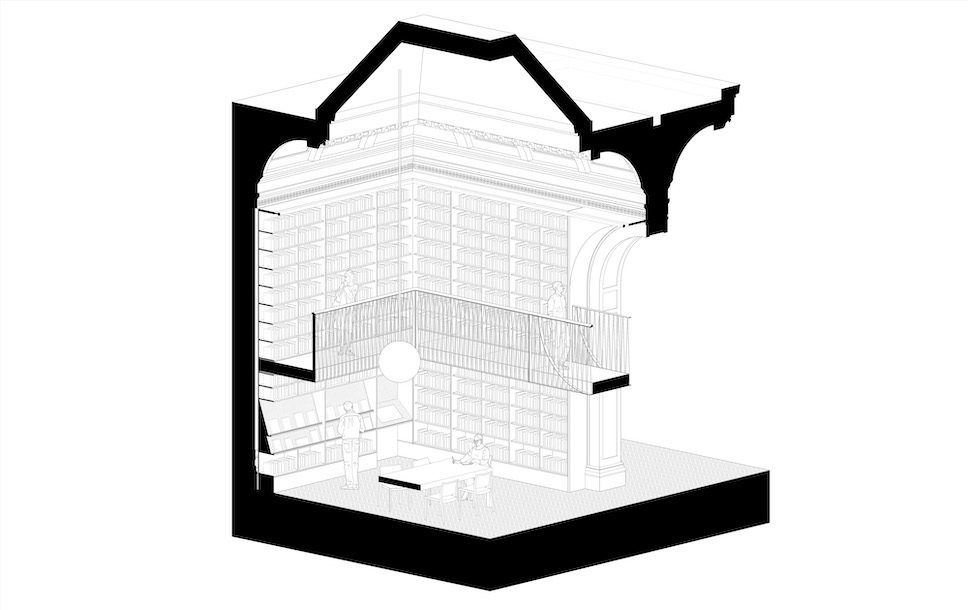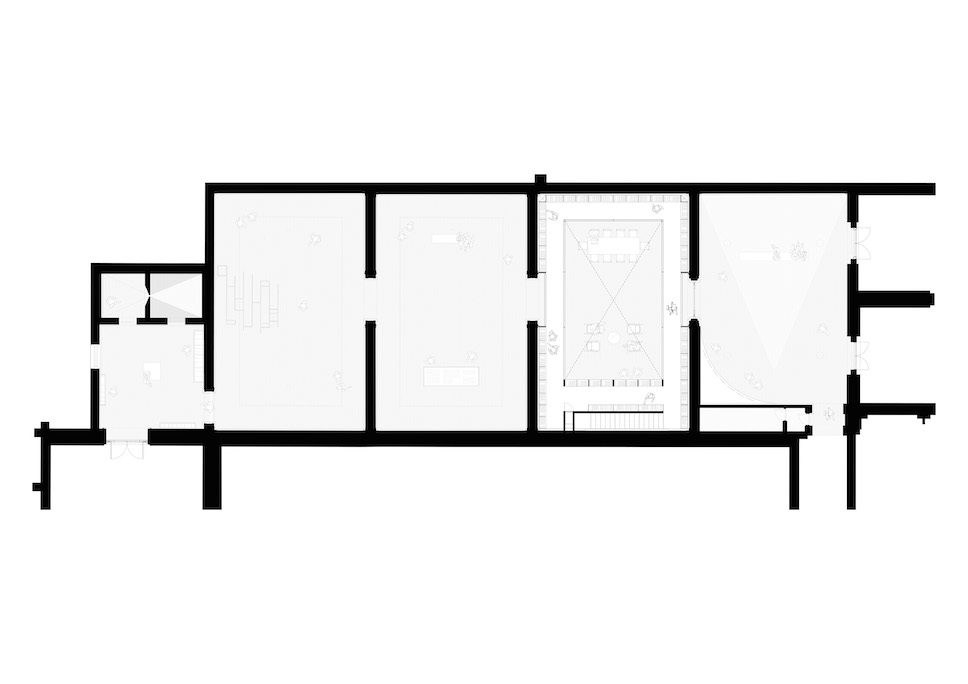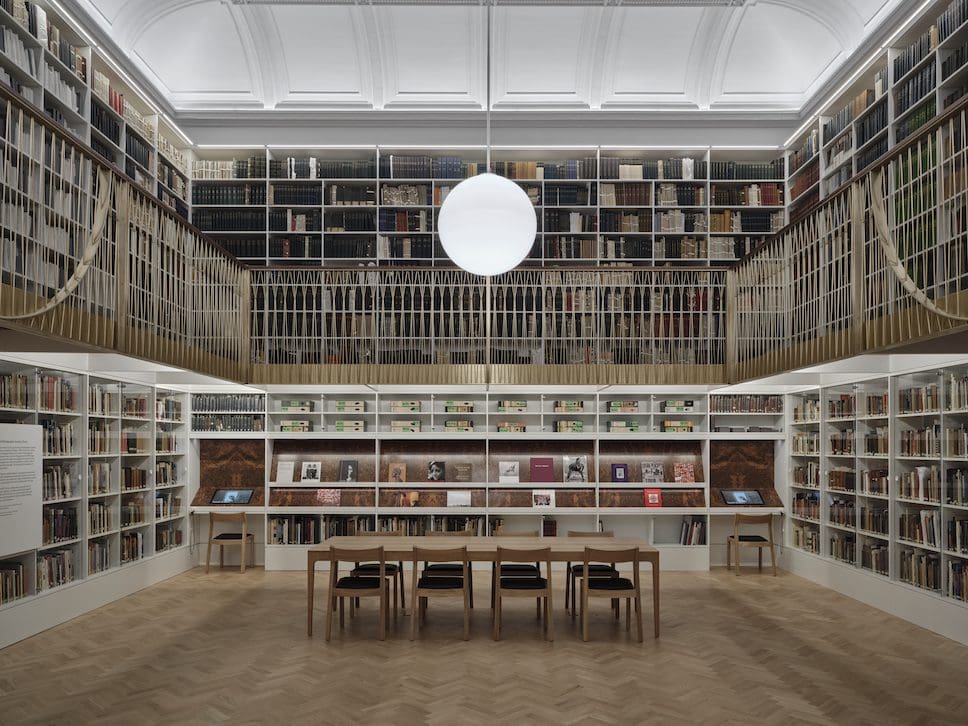
The V&A Photography Centre has reopened, following a significant expansion by Gibson Thornley Architects, unveiling the UK’s largest permanent photography space and one of the most extensive collections in the world.
Situated in some of the Victoria & Albert Museum’s oldest spaces, the four new galleries, and a reworked gallery suite, are set across 570-square-metres and pay homage to the building’s historic grandeur.
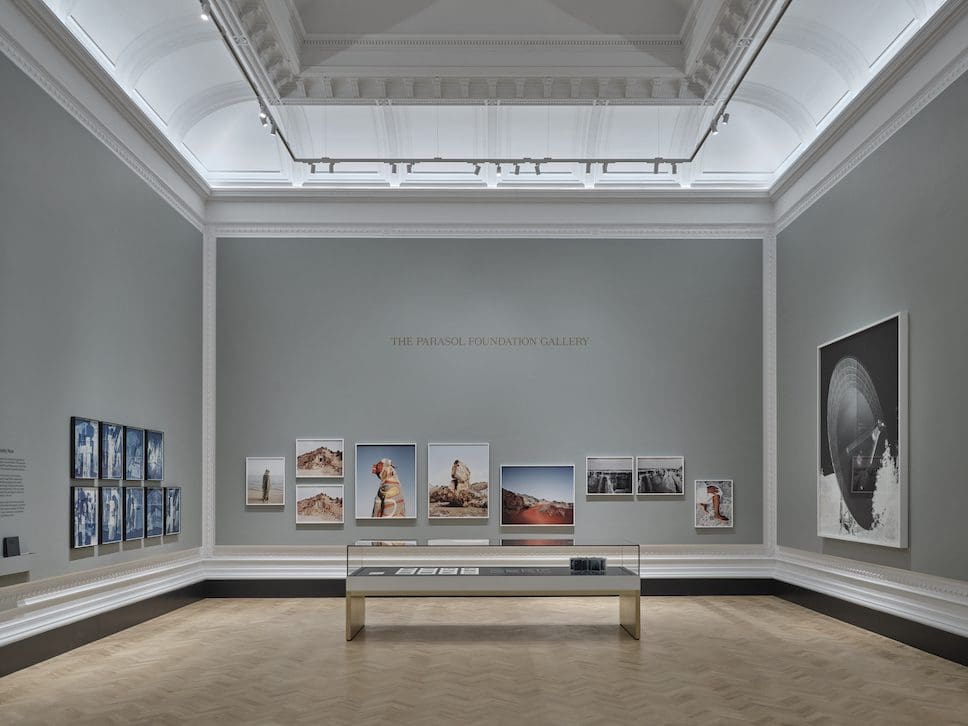
Heritage and conservation architects, Purcell, upgraded the historic areas which has previously been used for storage and teaching purposes. This paved the way for Gibson Thornley Architects to reimagine them as contemporary public galleries with integrated services.
The architectural design shapes the space for a series of large-scale contemporary commissions and thematic displays that will be regularly updates to feature new works and exhibitions. There’s a feeling that the presence of history is graciously respected in this modern and inspiring setting.
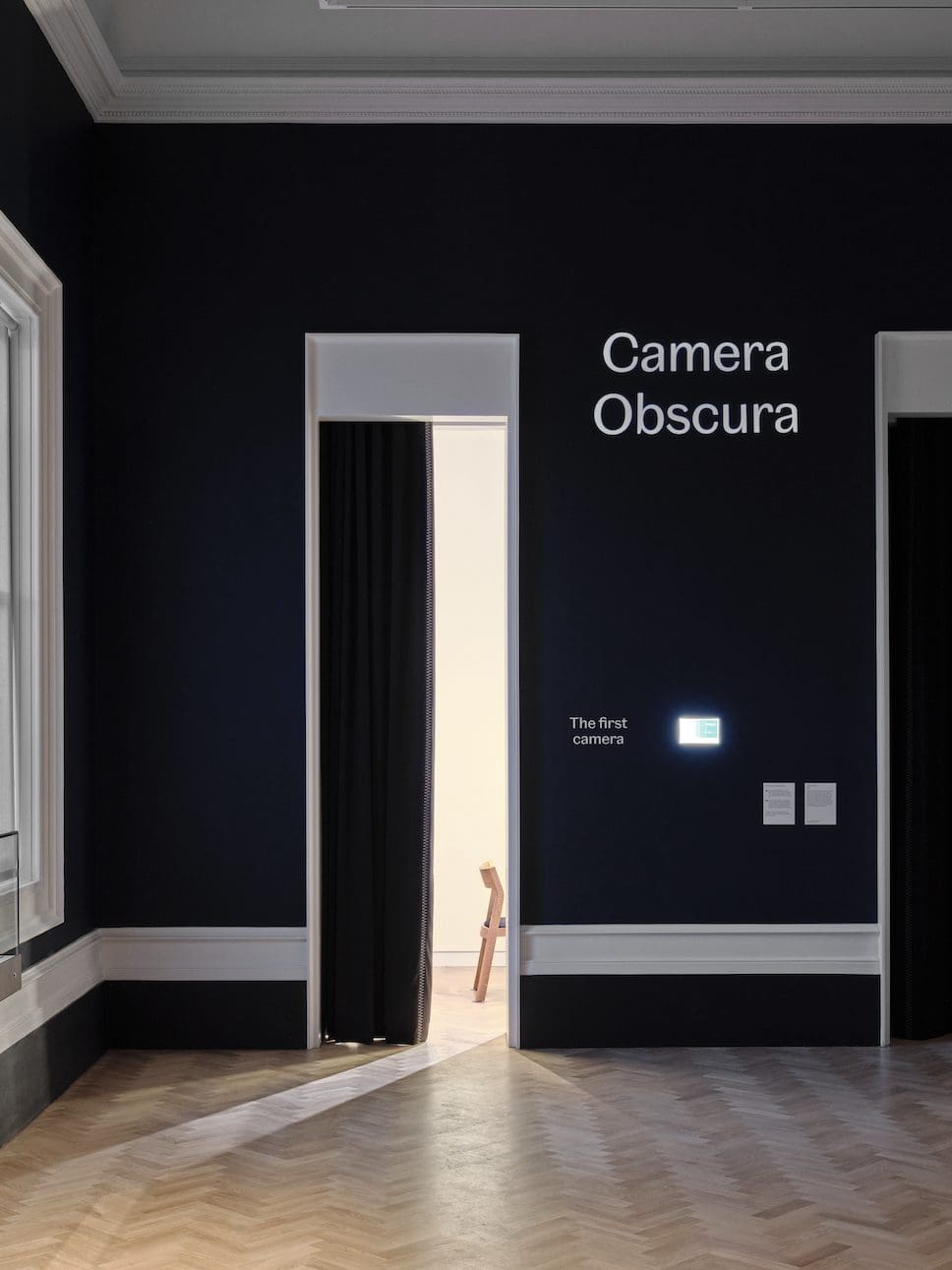
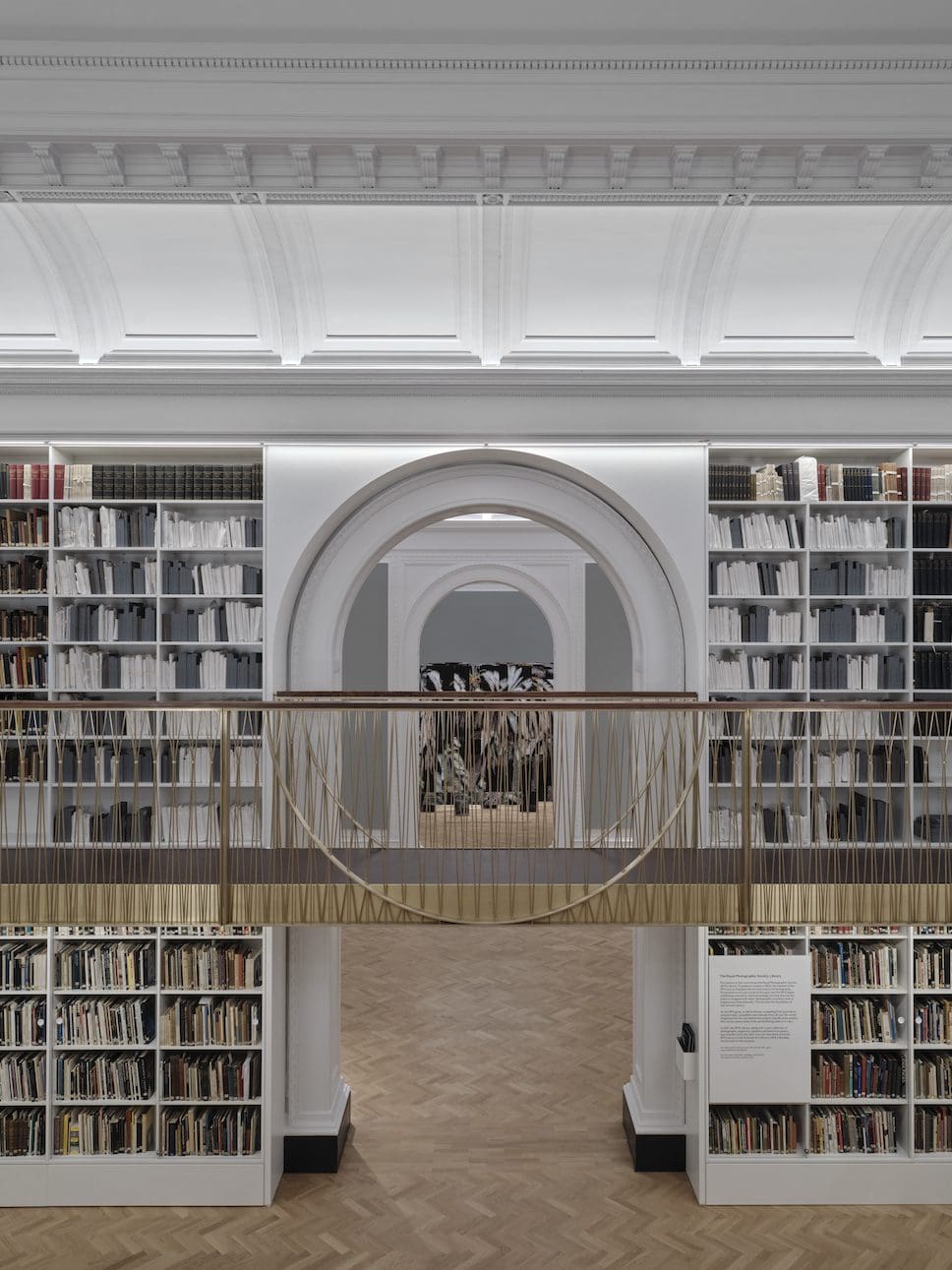
“The V&A is one of the UK’s most beautiful and innovative museum sites, and so the design process became a conversation between past and present, celebrating all of the original detail, while enhancing these historic spaces with the very best modern design,” says Matt Thornley, co-founder of Gibson Thornley.
“We were interested in the idea of layering and depth at a variety of scales. From the experience of passing through the enfilade of rooms to the detailed consideration of separation and exposure of public and private space.”
In line with the V&A’s FuturePlan programme, the architecture firm worked closed with the V&A’s curatorial team and a group of 16-24 year-olds to help democratise the galleries and make them more accessible to younger generations.
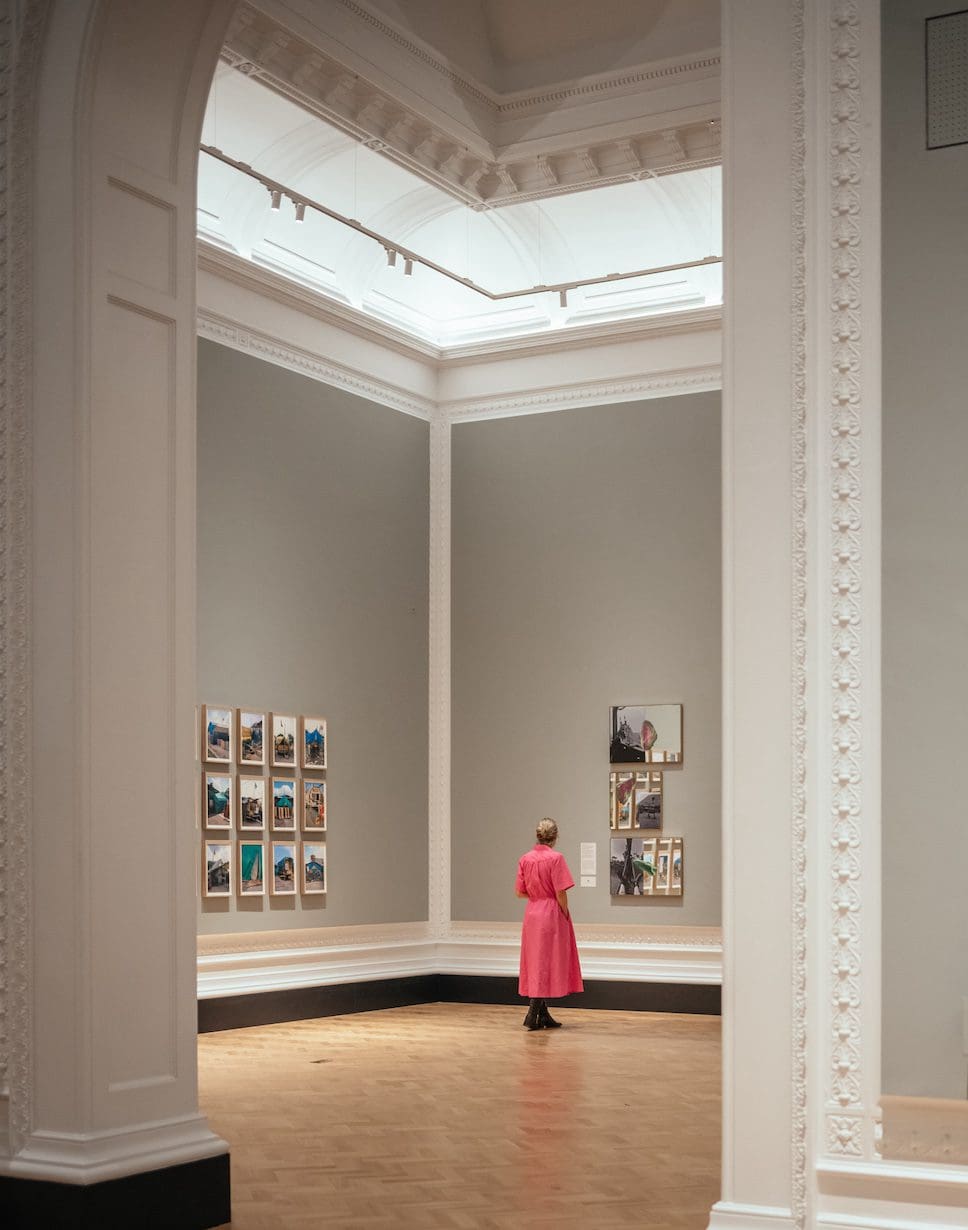
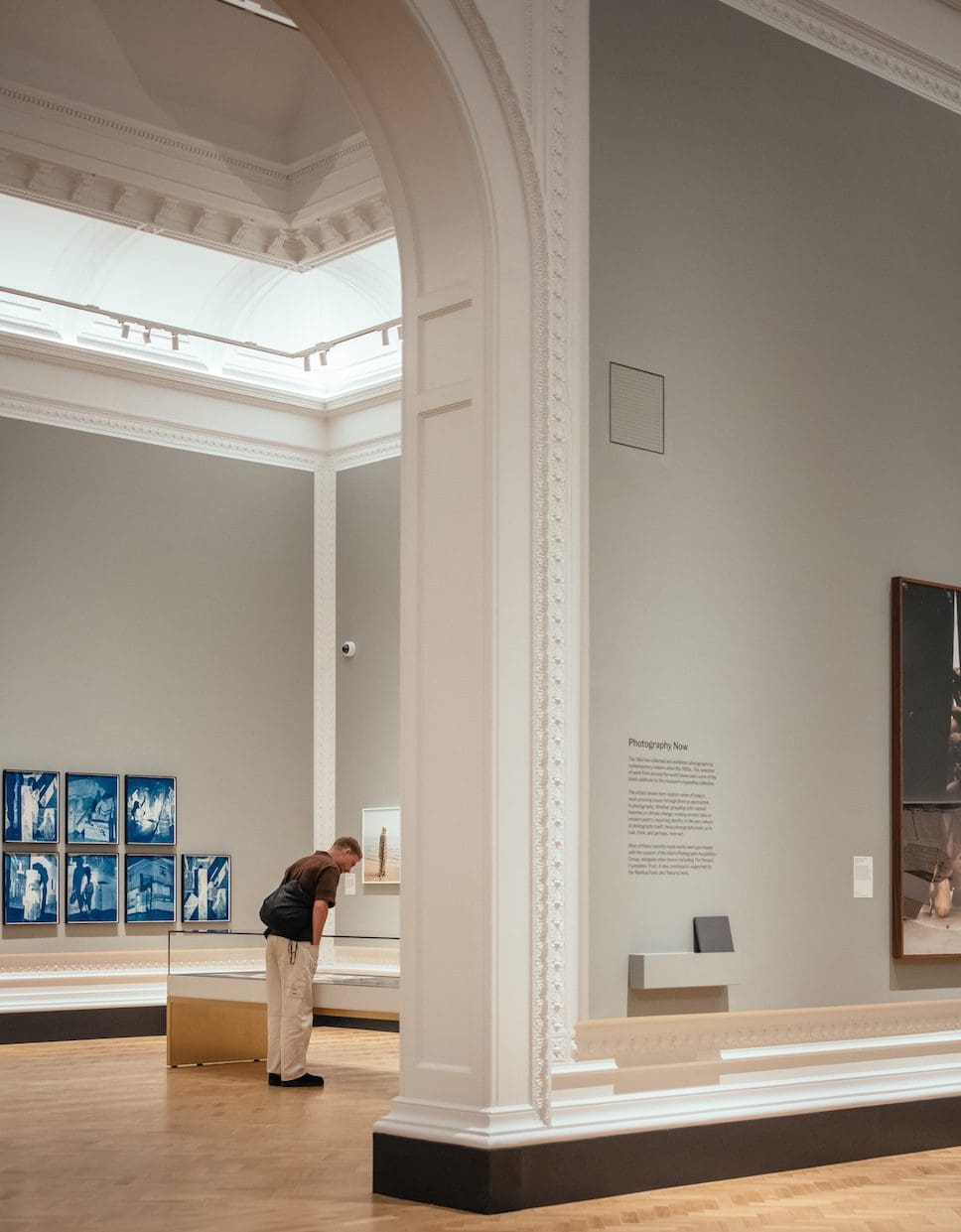
There are more interactive spaces and opportunities to explore behind the scenes. For example, visitors can enter the new space via the Digital Gallery, which is an immersive room featuring a large-scale digital projection.
Adjacent to this is the new Kusuma Gallery, which is accessed via a mezzanine walkway, houses the Royal Photographic Society (RPS) Library, a study area, a handling library and librarian workspaces. This space offers a pivotal point in the Centre where the architects hope visitors will linger and contemplate the importance of the photo book.
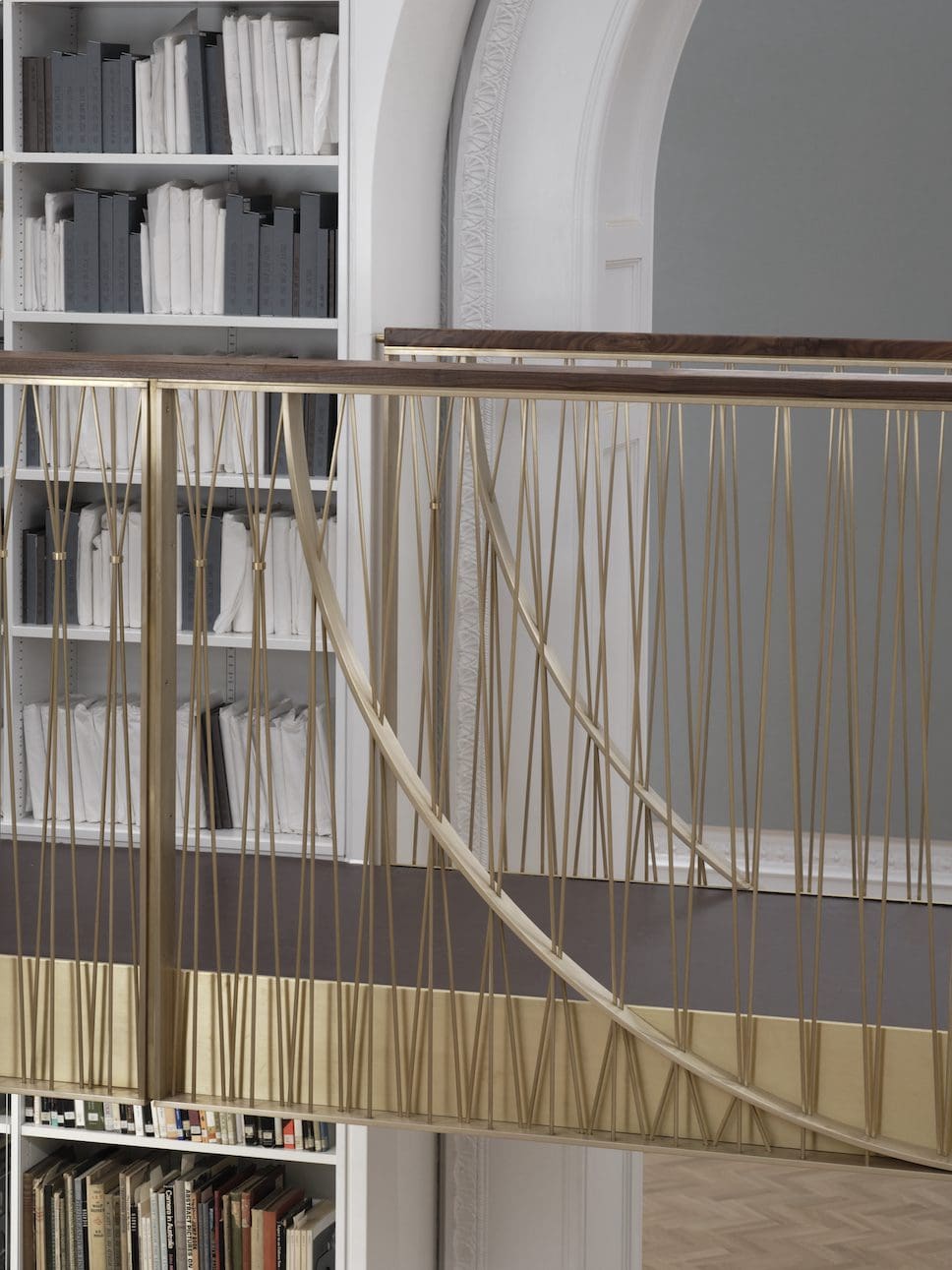
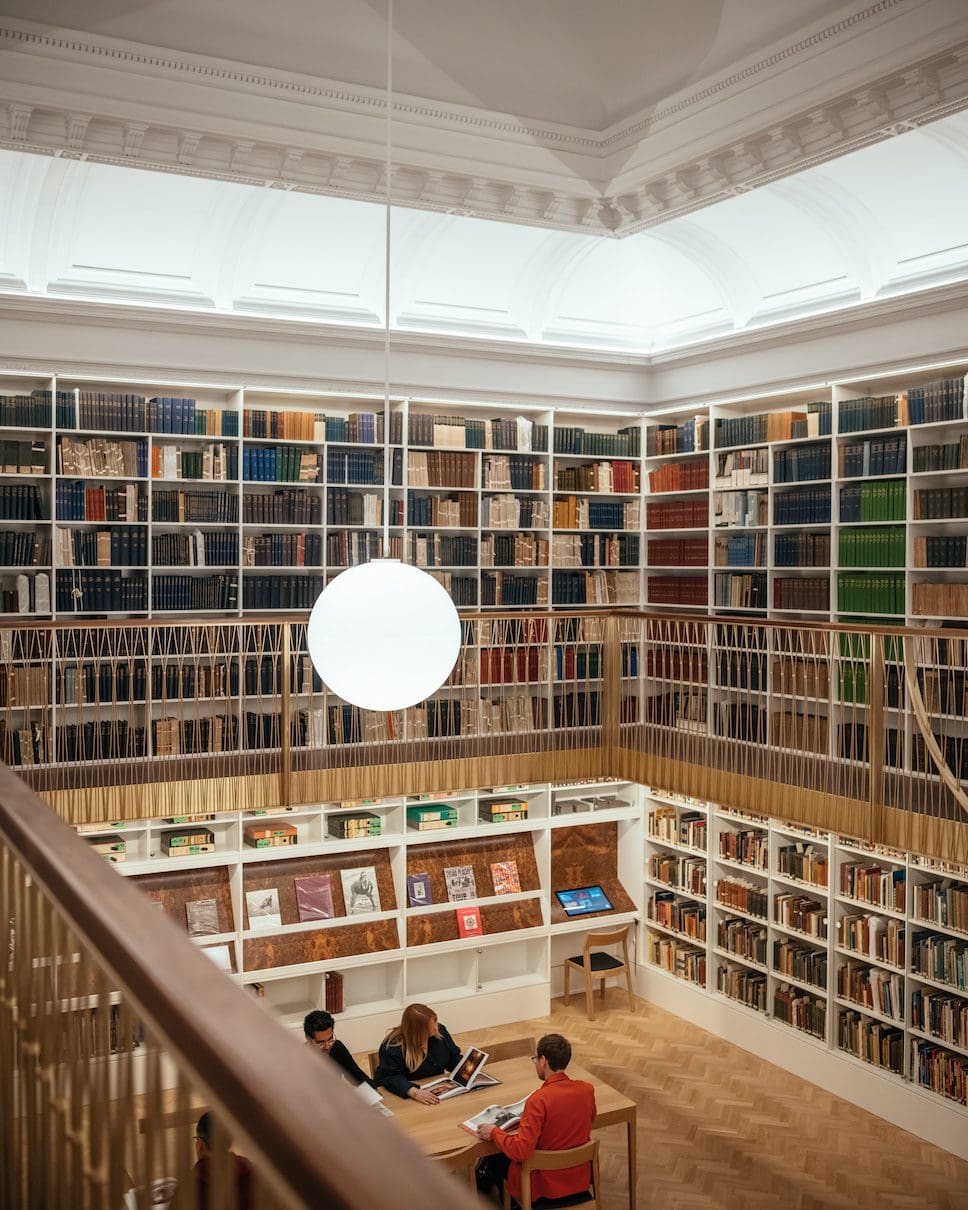
The bridging walkways feature balustrades crafted from clasped brass rods, referencing the V&A’s own ironwork collection, while the room’s walnut burr lining echoes the V&A’s National Art Library.
There’s also a state-of-the art camera gallery, known as ‘Inside the Camera’, which charts the evolution of photography and advancements in camera technology over history. The walk-in camera obscura photo studio has been designed with the input of British Visual Artist Richard Learoyd, and aims to “break down barriers and create a relevant and welcoming space that people will want to visit again and again,” according to architect Matt Thornely.
Project details:
Architect: Gibson Thornley Architects (fit out); Purcell (base-build)
Client: V&A
Structural engineer and M&E consultant: Harley Haddow
Quantity Surveyor: Currie & Brown
Lighting: Michael Grubb Studio
Project manager: Avison Young
CDM coordinator: Purcell
Approved building inspector: RBKC
Main contractor: Quinn London Ltd
Library contractor: Pavlis
Photography: Thomas Adank and Jim Stephenson
Drawings: Courtesy of Gibson Thornley Architects

The new galleries bring the total number of rooms in the V&A Photography Centre to seven, following the successful completion of the initial phase by David Kohn Architects in 2018.
Learn more about design-led studio Gibson Thornley Architects, founded in 2013 by Ben Gibson and Matt Thornley, with its principles set in creating thoughtful and enduring architecture.
Read more of the latest architecture news on enki, including the announcement of the Don’t Move, Improve! 2023 award winners.
