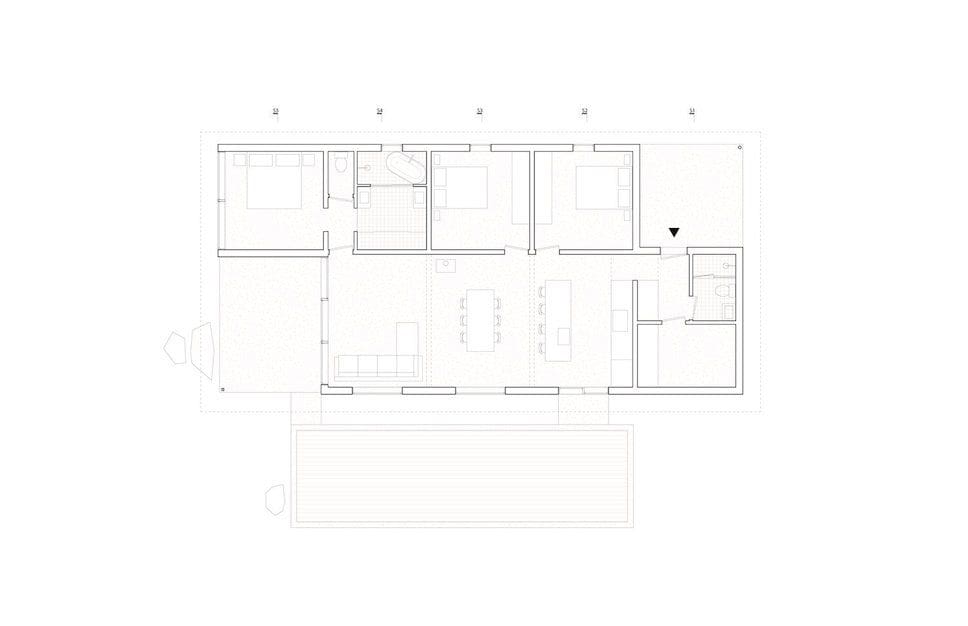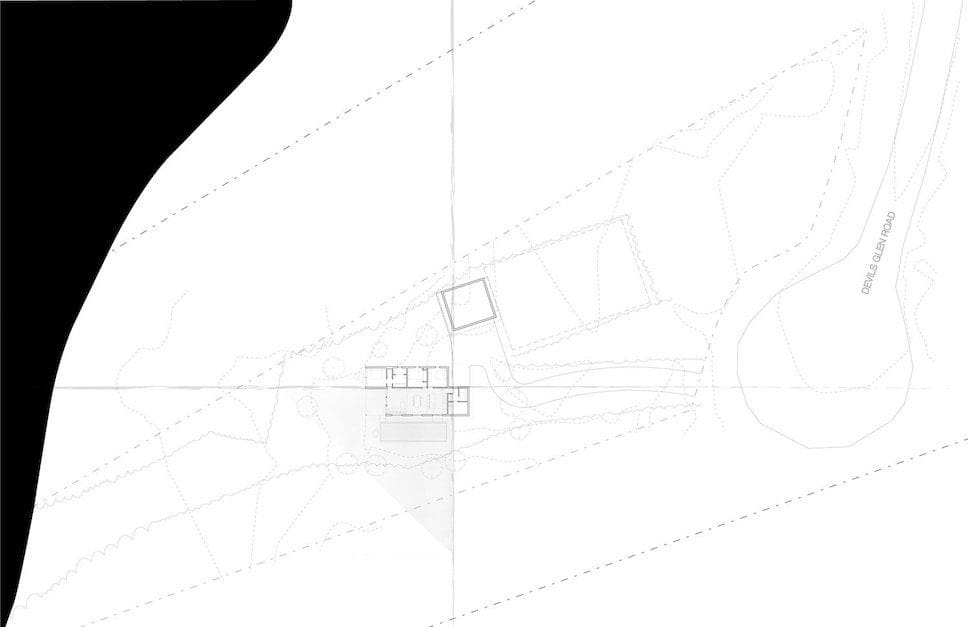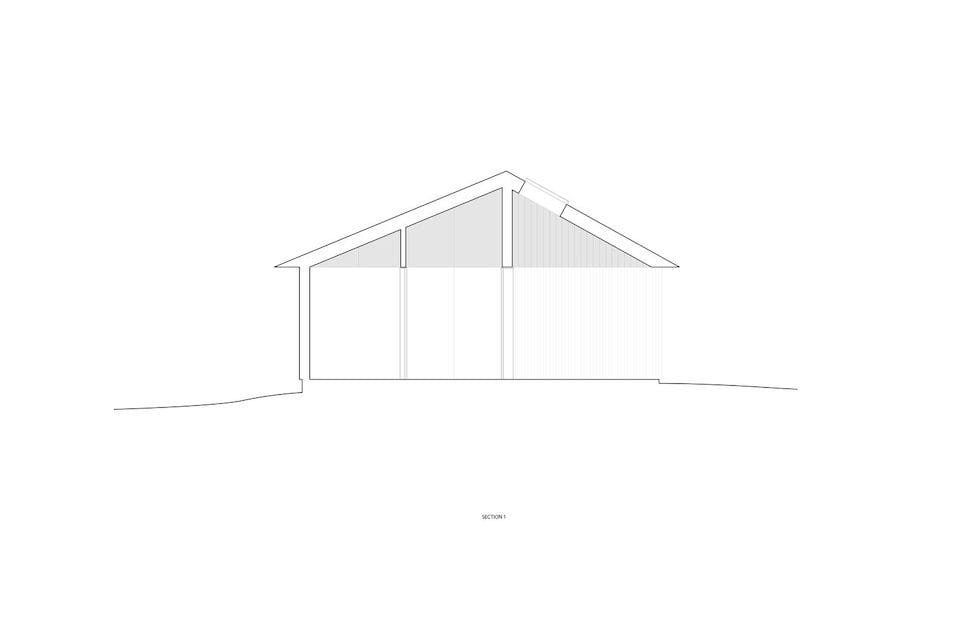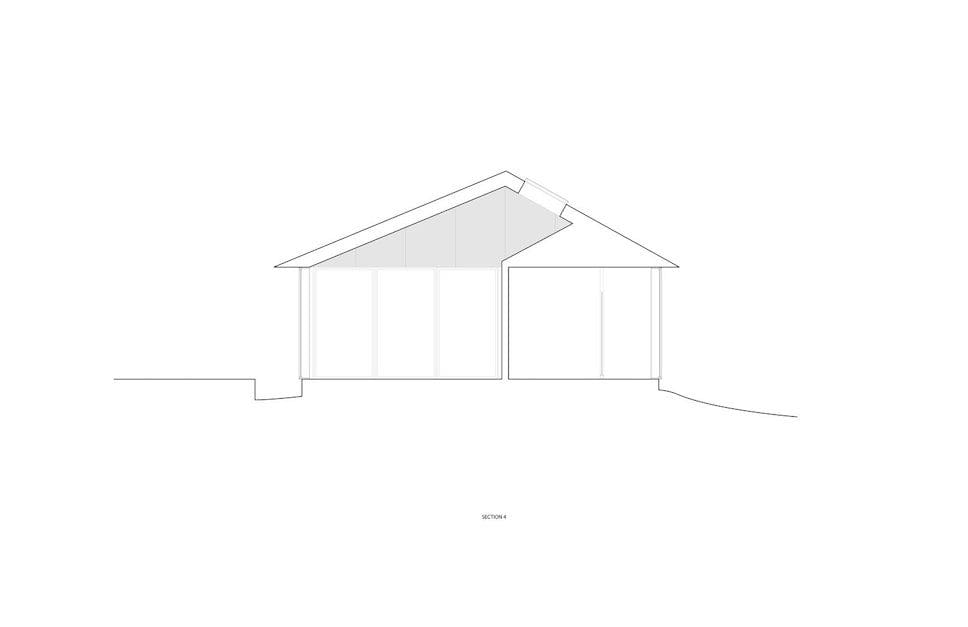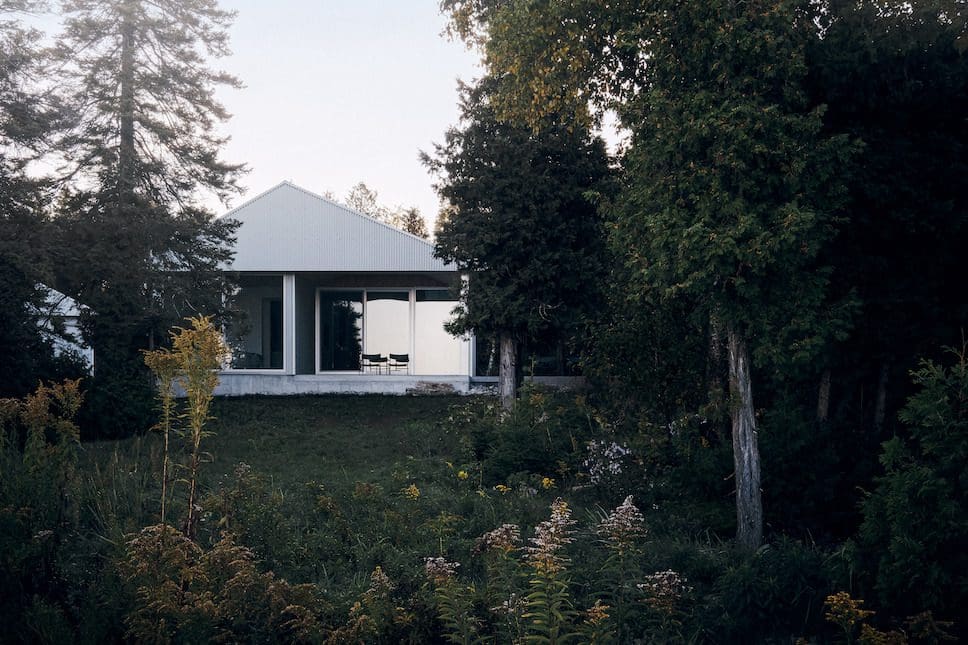
Inspired by Canadian farmyard buildings, StudioAC has completed a solar-orientated, metal-clad home on the forested Bruce Peninsula, complete with a sky-gazing platform.
Just a few hours north of Toronto, the site’s stunning natural elements led the architectural ethic that prioritised preserving the natural habitat as much as possible.
The design process began with an on-site picnic, where the architects’ conversations were centred around the view overlooking a lake in a wooded area called Devil’s Glen.
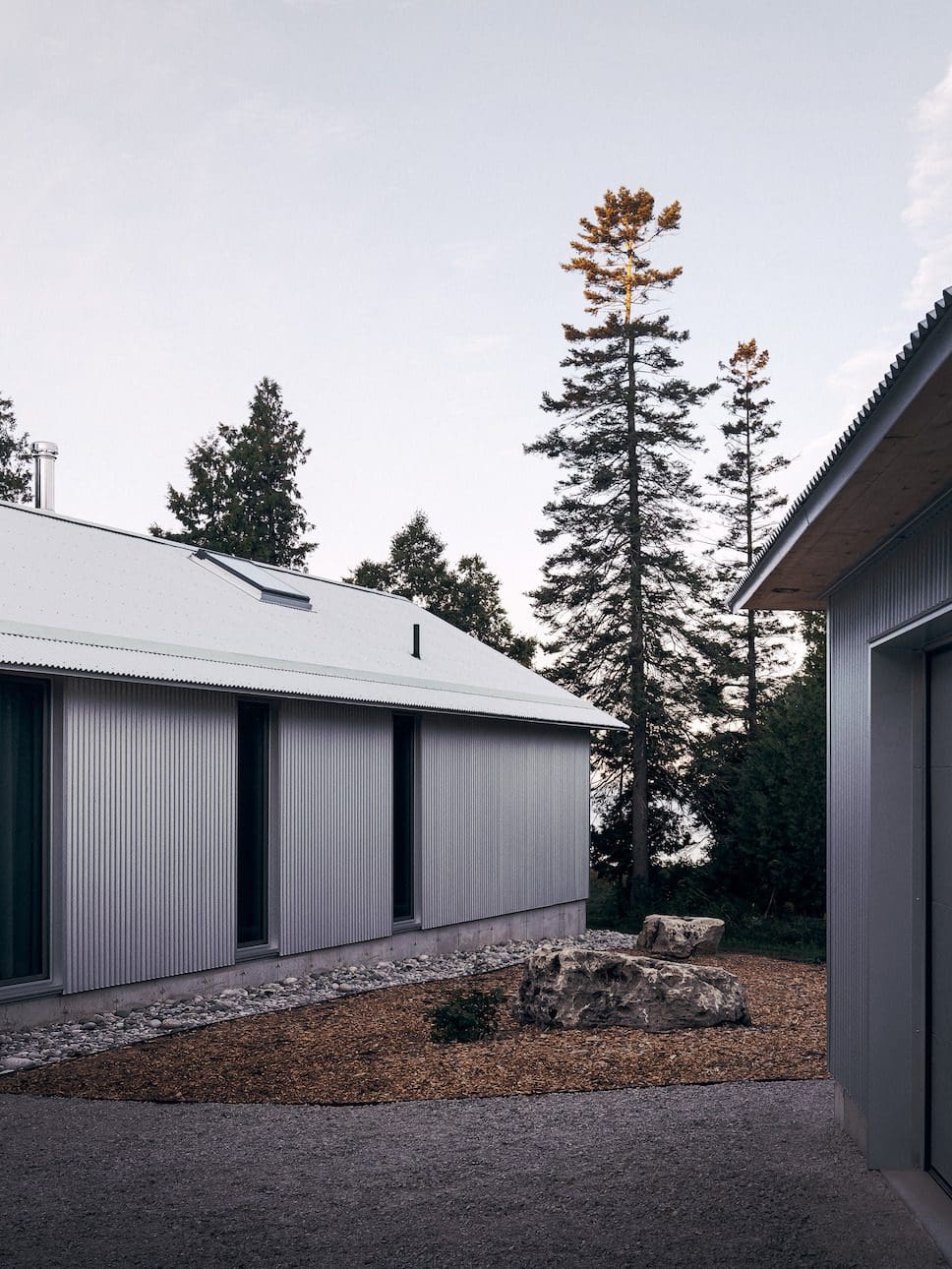
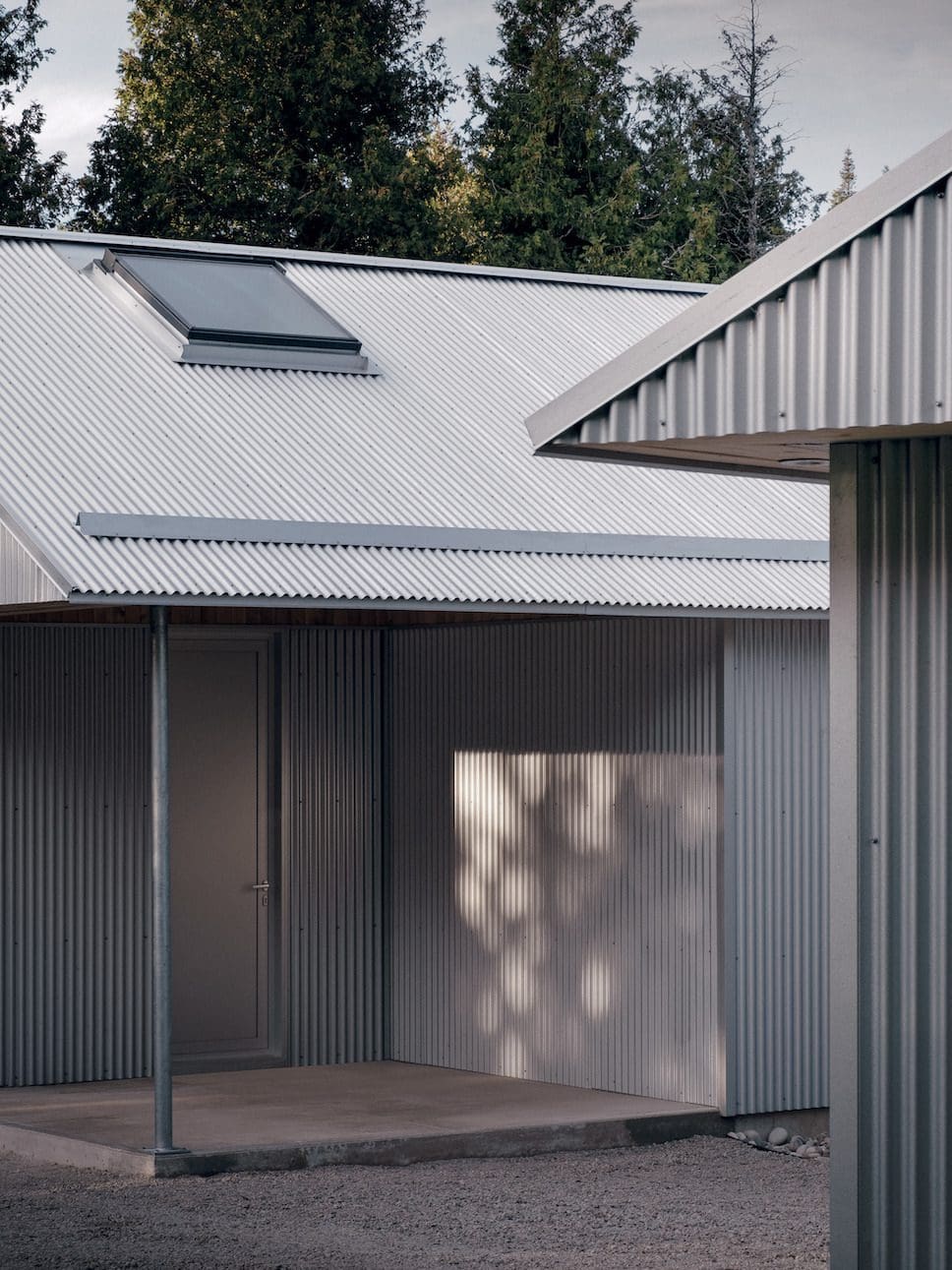
An expansive skyline, vast treetop views, and the surrounding azure waters, informed the barn-like home, which allows its inhabitants to feel immersed in nature.
“The design began with two fixations,” explain the team at StudioAC. “One having the house sited true to North, South, East, and West, to take advantage of the solar path throughout the day, the view to the water, and to avoid disturbing as much of the natural habitat as possible.”
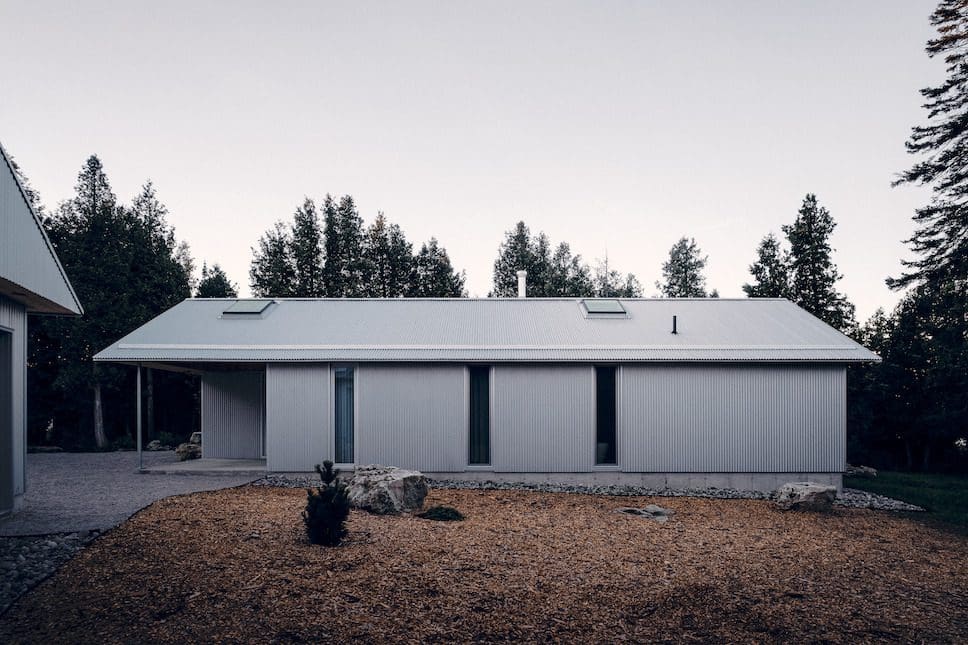
“The second fixation was to have the roofscape act as a device to shape light, levels of intimacy, and vantage points to the treetops, water, and sky beyond.”
Structurally, the home is organised around two ‘linear bars’, which are clad in galvanised metal and feature pitched roofs to cope with the area’s heavy snowfall. Split along its east-west axis, the home’s northern section contains the bedrooms and the southern side houses a large, open-plan living, dining and kitchen area that leads out onto a decked terrace.
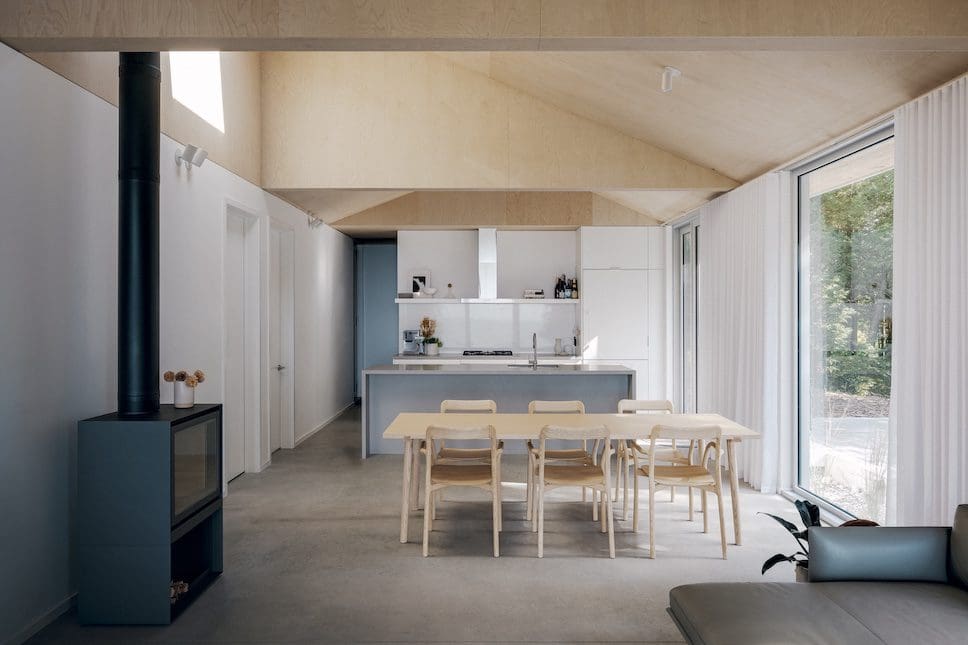
The siting of the home, which is disguised as an agricultural building, also conceals the view to the water upon arrival to the site.
This creates a sense of anticipation that is fulfilled upon entering the house with sight lines that reveal impressive views of the landscape and lake through vignette-style windows.
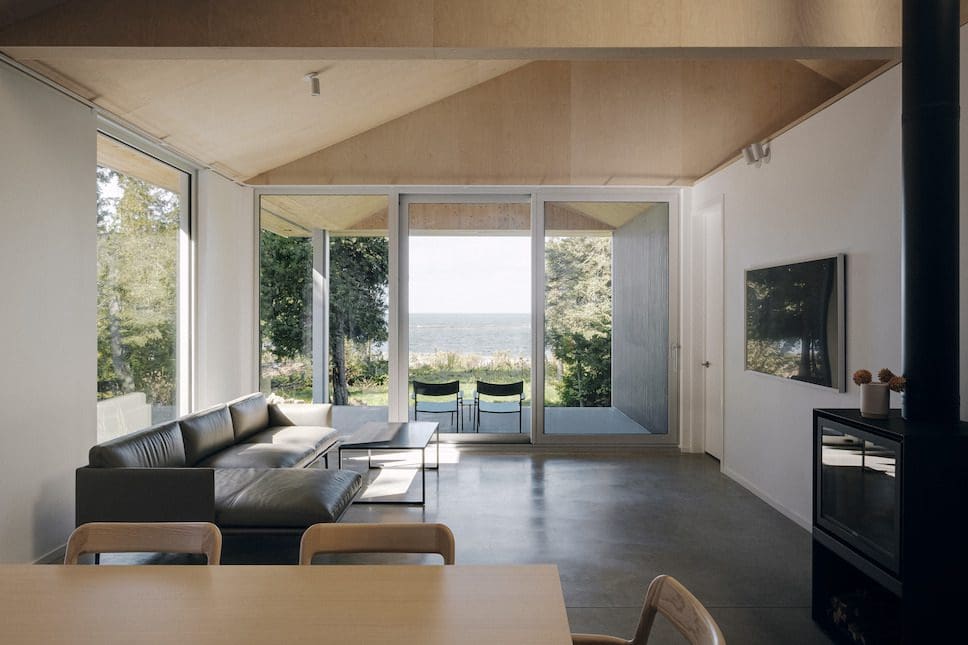
A strikingly simple architectural feature, the pitched roof uses framed and clad trusses to increase lateral stability, while a partition between the two bars above the height of the primary walls is allowed to sway from left to right, producing an intimate gable, a grand shed, or a funnel of light.
Internally, the roof creates tall ceilings and light-filled rooms with large apertures offering expansive views to the outdoors. An attic-like spaces has also been created above the home, which houses both skylights as well as a sky-glazing platform with a hammock-like net to lie back and relax in. It’s the perfect spot to watch the clouds roll by or it can offer uninterrupted stargazing.
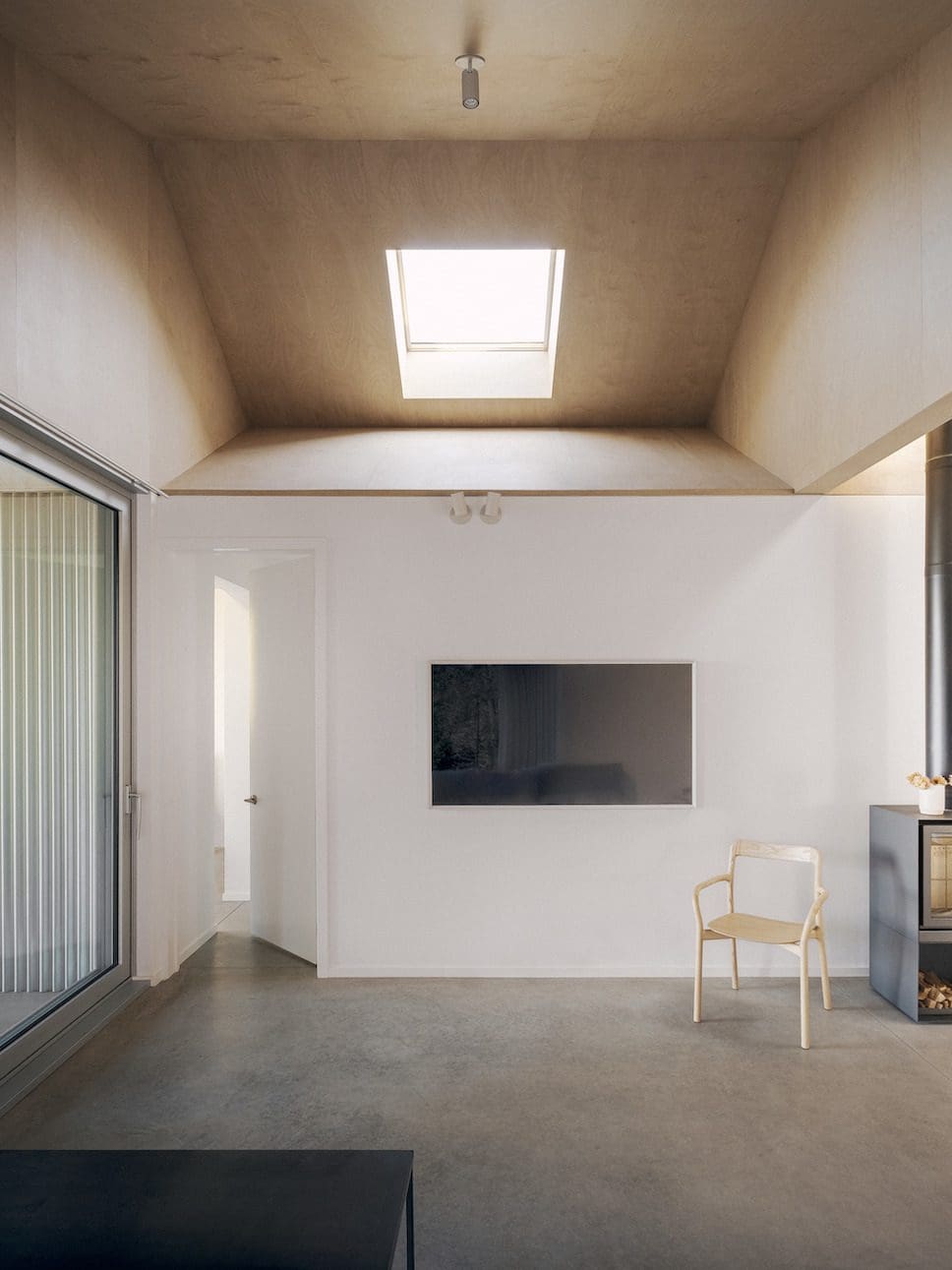
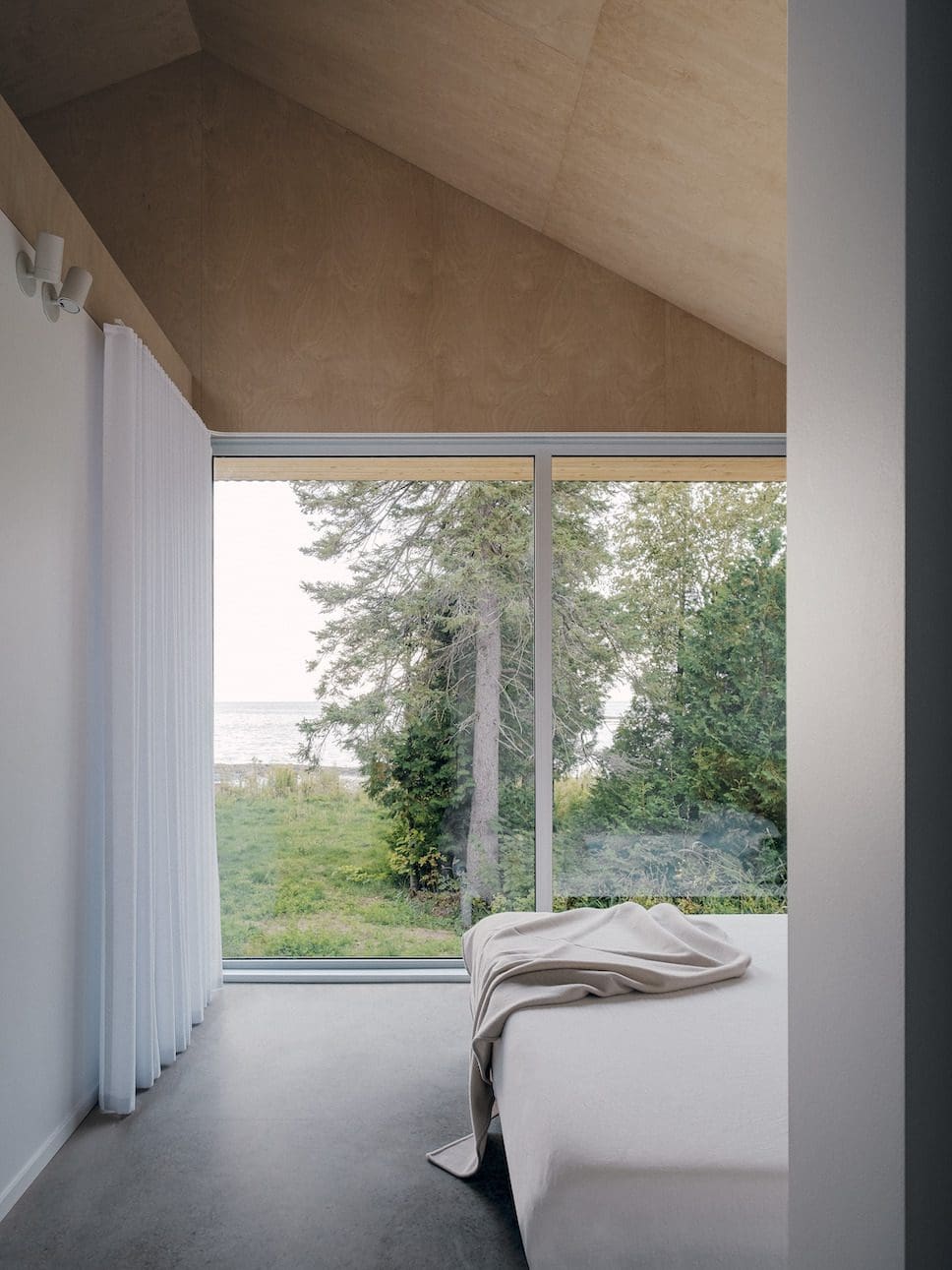
So as not to detract from the tranquil nature views, the interior design is free from colour and detail to create a pared-back aesthetic. Similarly to the exterior façade, the materials have been chosen to allow for the sunlight to create natural patterns across the walks and floors throughout the day.
“On the interior, a simple application of white-painted drywall and plywood on the roofscape diagrams the architectural device, while producing a backdrop for art, views, and sunlight,” explained StudioAC.
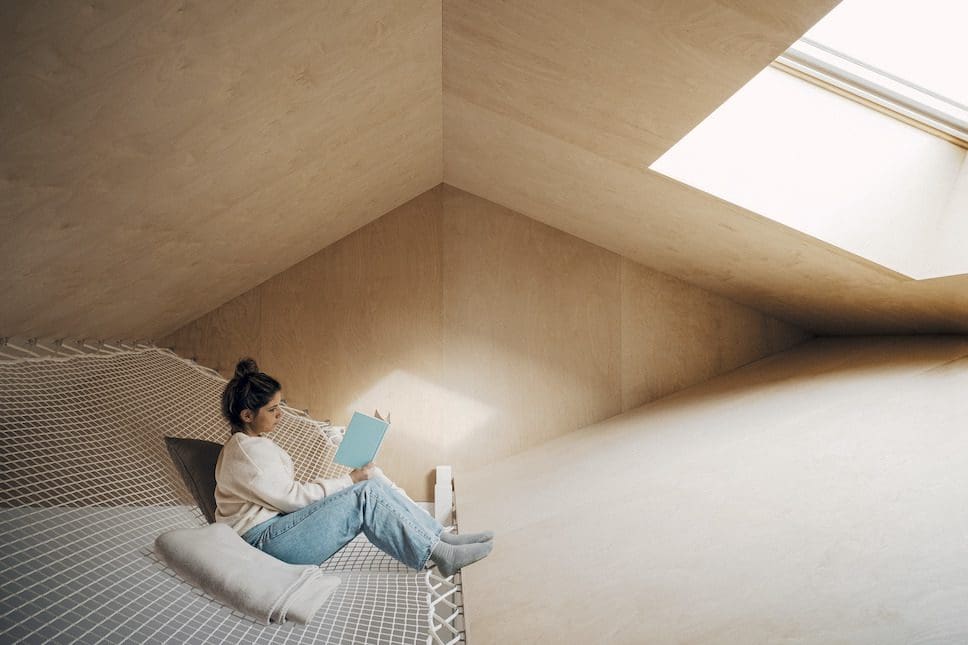
Project details:
Project name: Devil’s Glen
Location: Bruce Peninsula, Ontario, Canada
Size: 1,500 sq. ft.
Architects: StudioAC
Structural engineers: Honeycomb
Construction management: HCR Building INC.
Photos: Felix Michaud; Plans (pictured in slideshow below): courtesy of Studio AC
Project sourced from: V2Com
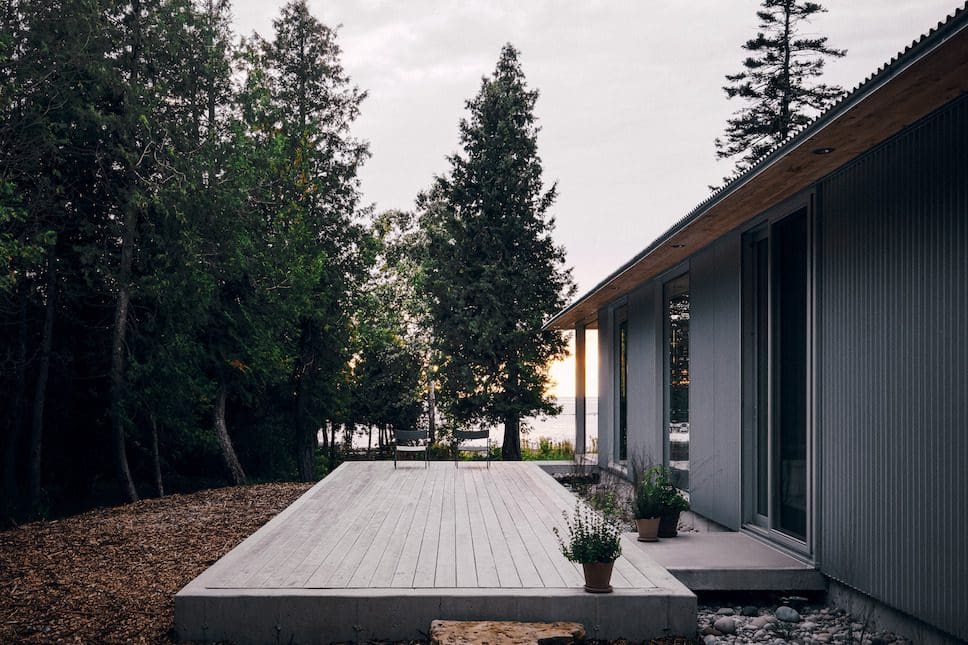
Discover more interdisciplinary architecture projects by StudioAC, which is based in Toronto and led by Andrew Hill and Jennifer Kudlats.
Delve into more residential case studies on enki, including a modern coastal home for a surfer and an artist and an energy efficient home on a subdivided dairy farm.
