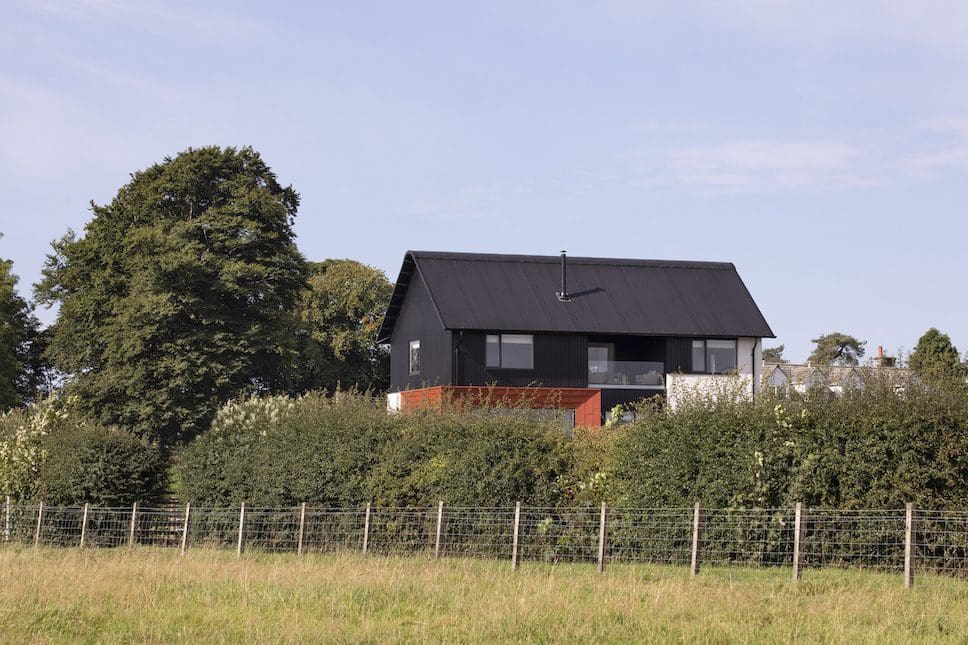
With a sustainable building approach, Loader Monteith has carefully crafted Equine House with an efficient floor plan and structure, which forms a strong connection to its South Lanarkshire site.
Black-stained larch cladding and a striking extruded aluminium window frame characterise the exterior of the functional rural dwelling, created for a family who run their own horse livery business.
The 155 square-metre dwelling, which occupies part of a retired and subdivided dairy farm in South Lanarkshire, was originally planned as an extensive 360 square-metres new-build home until Loader Monteith came onboard to reimagine a more compact and energy efficient plan.
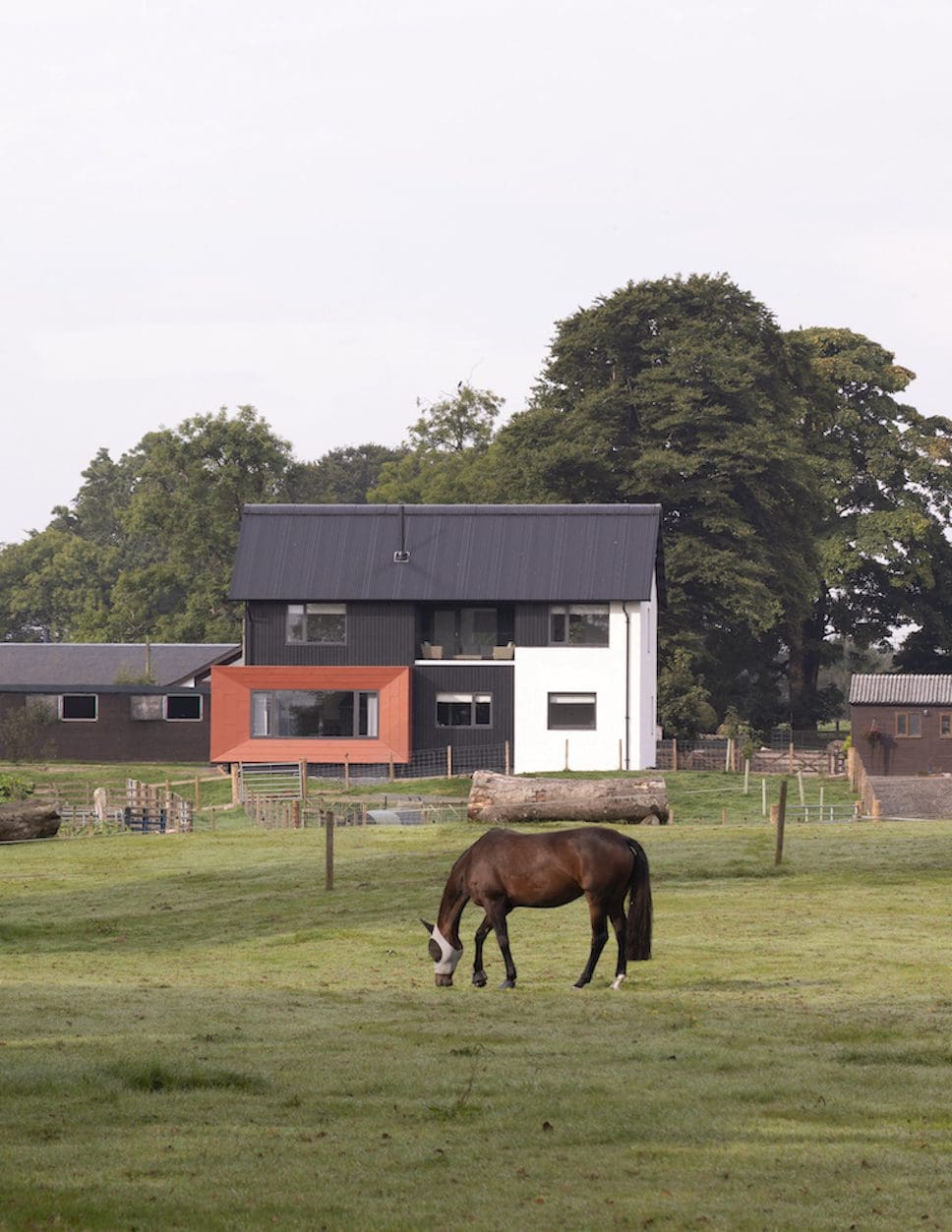
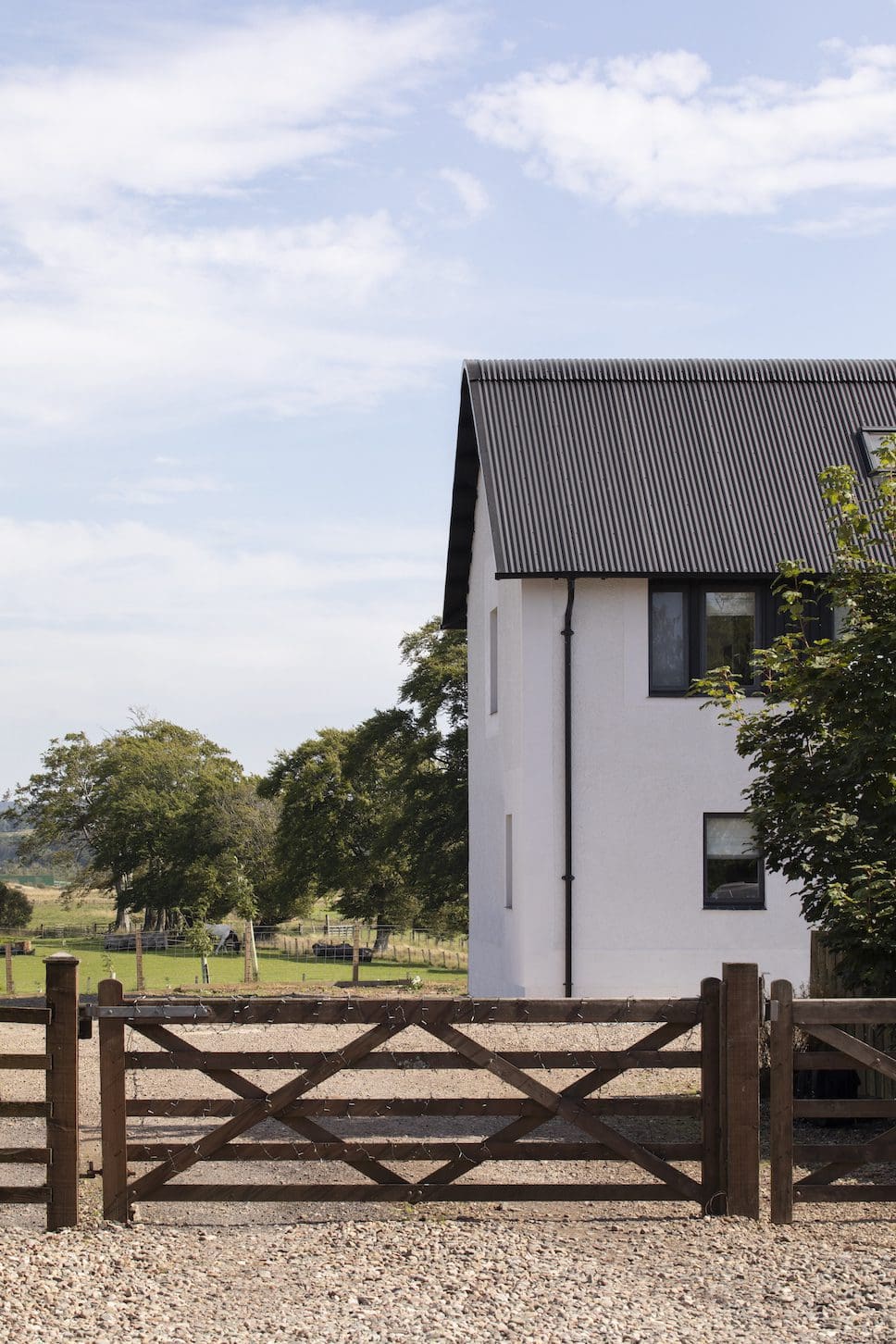
To respect the Scottish countryside on which it sits, the architects crafted a functional, social family base for the day-to-day runnings of the horse stables. Their first move was to reduce the overall footprint, designing a highly usable compact floor plan set over two storeys.
Comprising four bedrooms, a snug, an open-plan kitchen-living space, and a covered outdoor area, the new layout maximises views over the 25-acre farm, with large windows along the east elevations providing uninterrupted views across the South Lanarkshire valley and beyond.
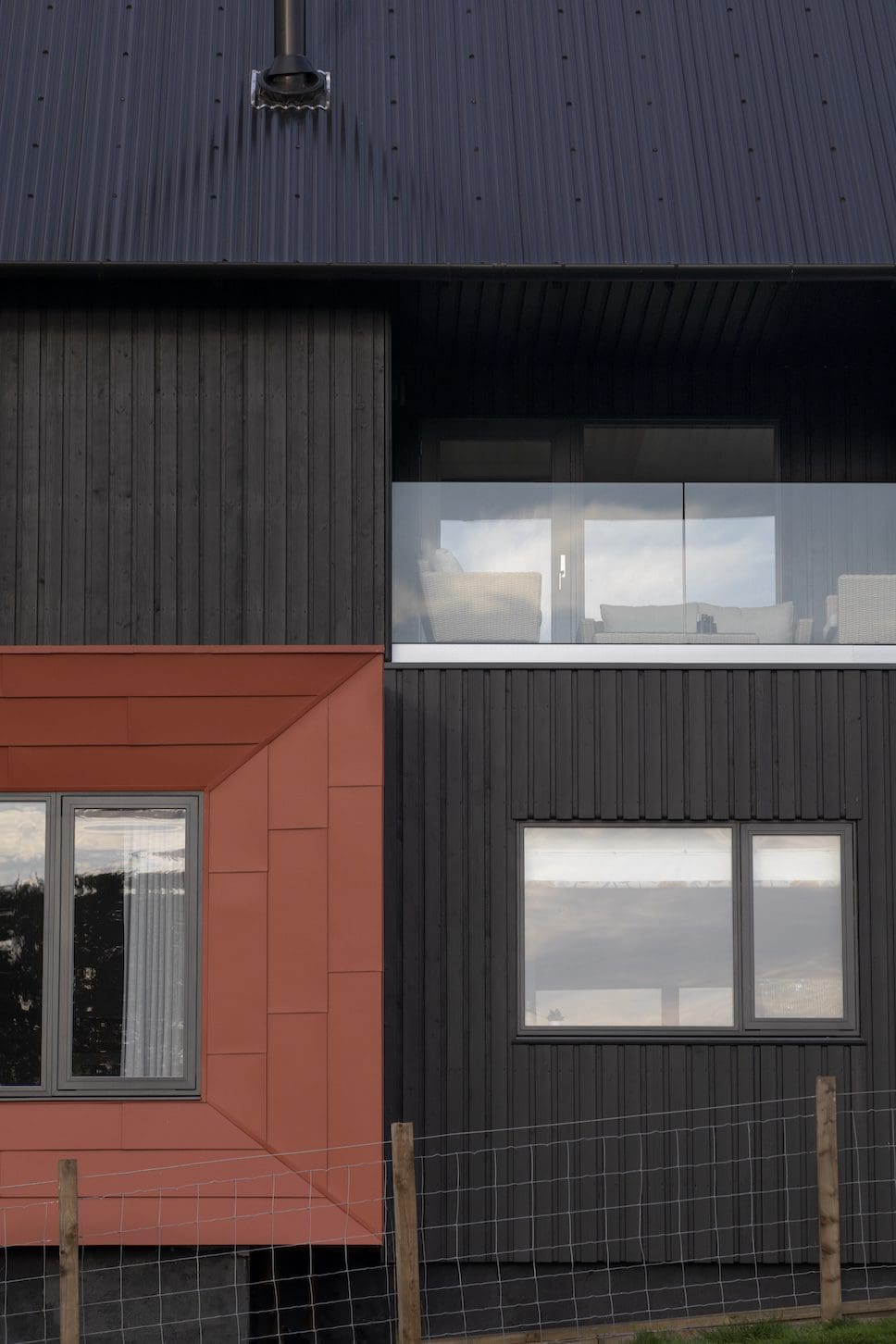
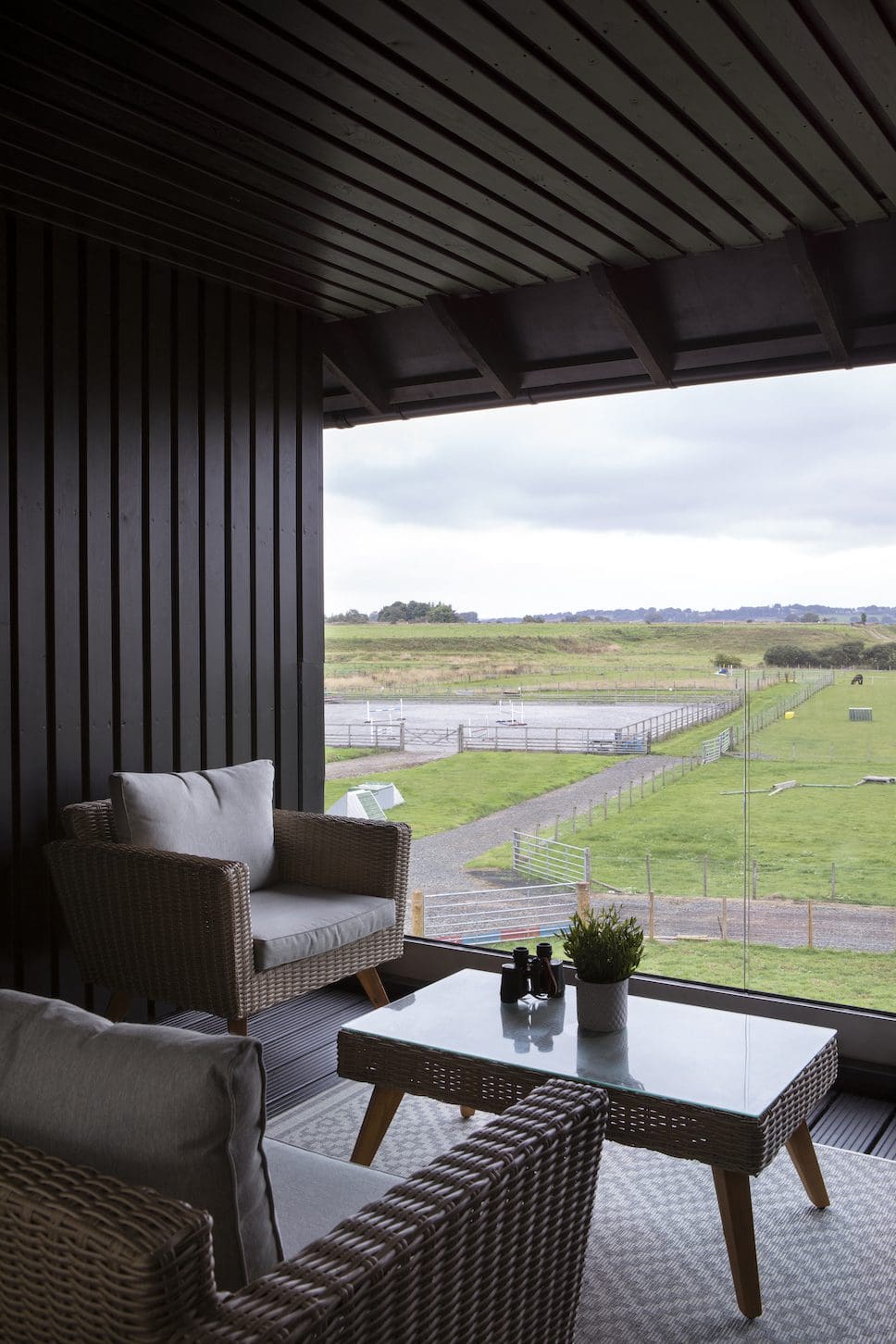
“The idea behind the Equine House reflects an integral part of our own practice ethos, which is to build only what we need, and do it as sustainably and beautifully as possible,” explains Matt Loader, Director at Loader Monteith.
“The owners’ aspiration for the site was all about usability and practicality; we listened to their brief and arrived at a home that is highly tailored to their family and lifestyle, with design incorporated in both smaller and more impactful gestures to elevate the scheme from modest, to exceptional.”
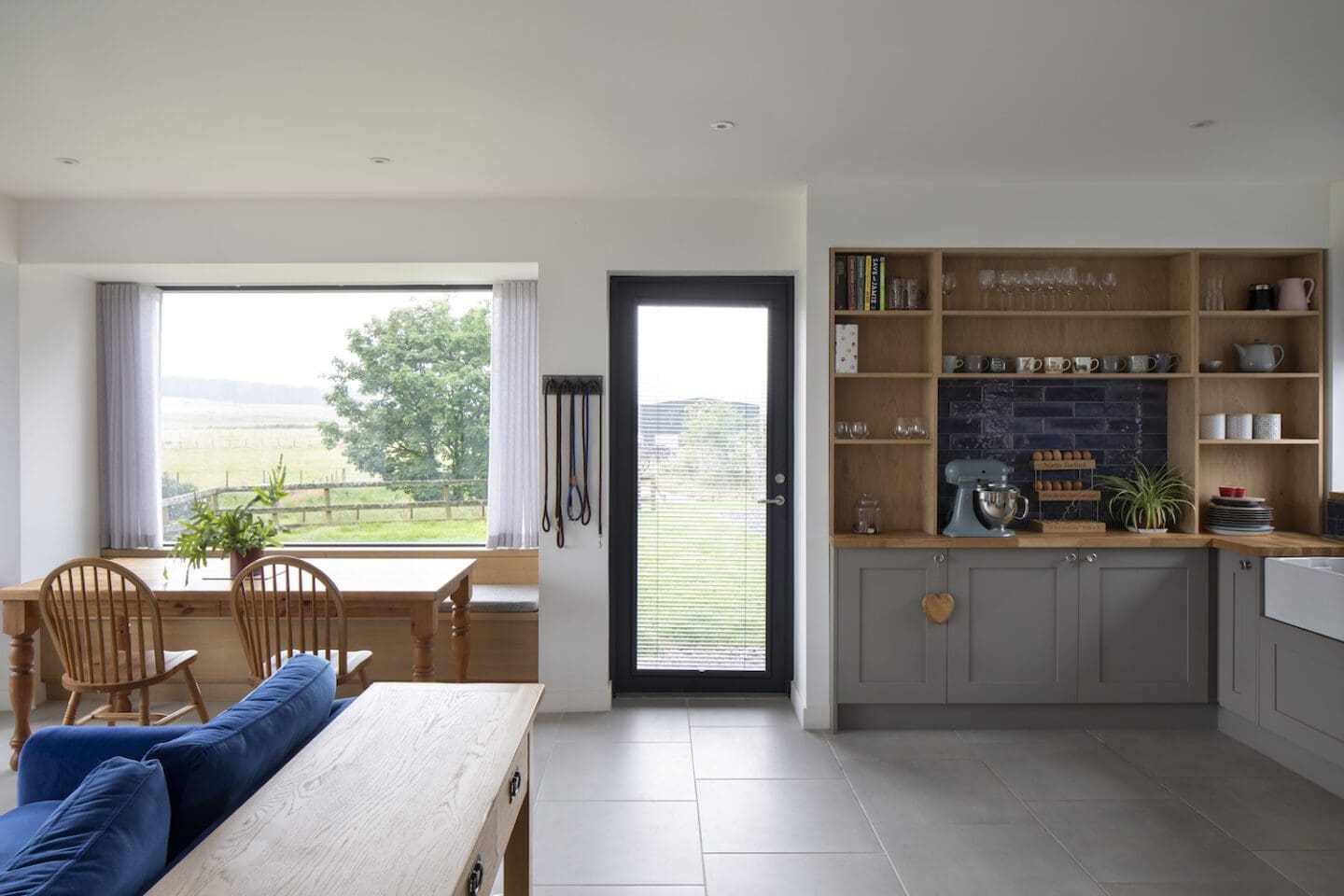
Protecting the exterior, a sustainably farmed black larch cladding and white render is topped with an aluminium roof. The distinctive red aluminium-crafted frame on the outside depicts the space where a comfortable window seat is positioned inside the family’s open-plan kitchen-living area, set slightly out of the floor plan.
This architectural detail features sloping chamfered edges to allow more natural light in and create longer skyward views. “We wrapped this frame around the southeastern corner, creating a satisfying, cubic facade that neatly lines up with the covered outdoor terrace on the second floor,” adds architect Matt Loader.
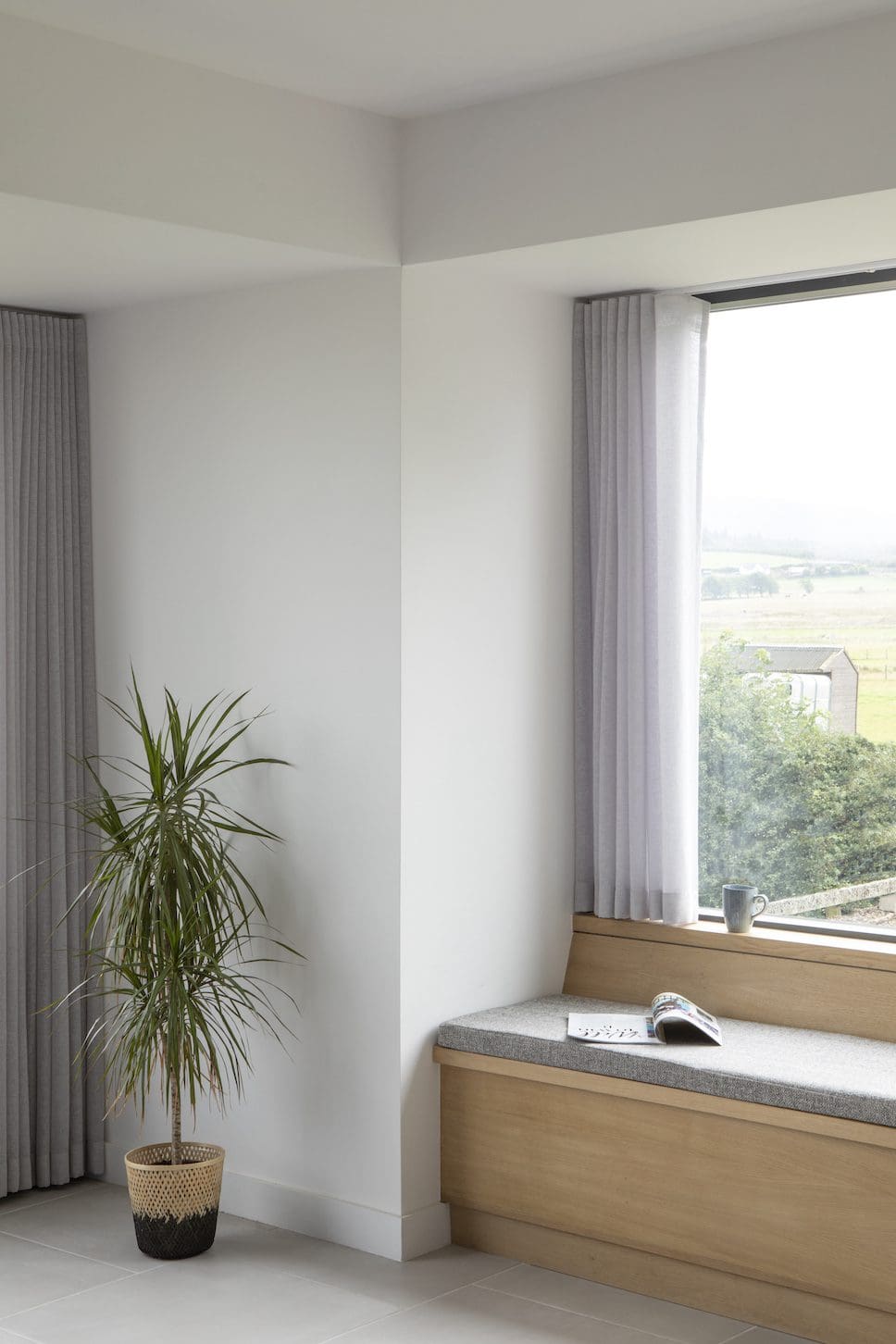
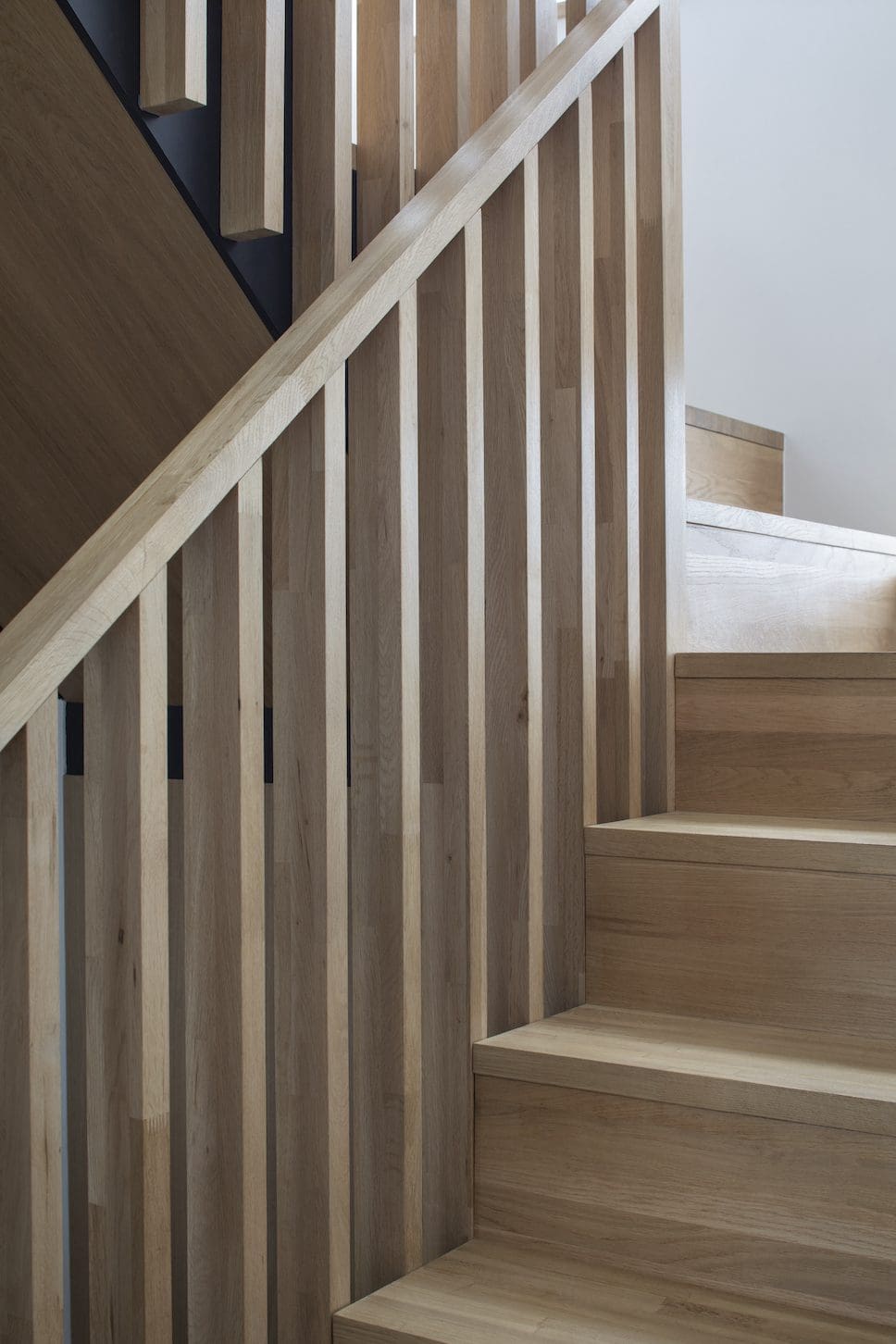
Orientated east to take advantage of the morning sun, the patio was conceived as a tranquil place from which the owners could look out across the landscape, protected by a frameless glass balustrade.
With a strong connection and respect for its environment, Equine House also incorporates a range of passive and active environmental technologies, including an air source heat pump, high levels of insulation, triple glazing, and underfloor heating. All of these features allow the family to enjoy a practical yet beautiful home, which offers privacy, energy efficiency, and comfort.
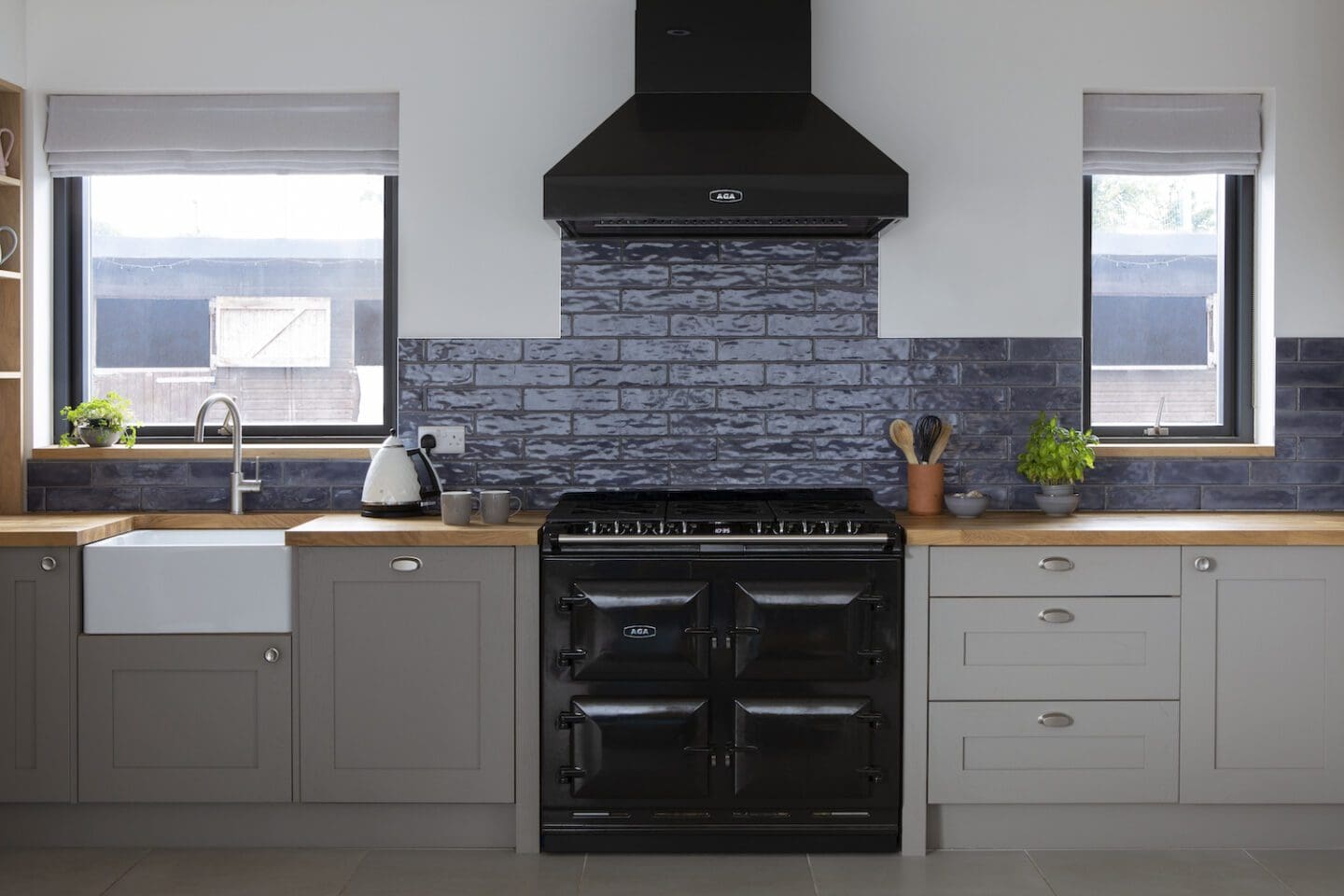
Project details:
Location: South Lanarkshire, Scotland
Gross internal area: 155 sq. m
Architect: Loader Monteith
Structural engineer: David Narro Associates
CDM co-ordinator: Loader Monteith
Main contractor and joinery: LAS Construction Projects
CAD software: AutoCAD
Photography: Dapple Photography
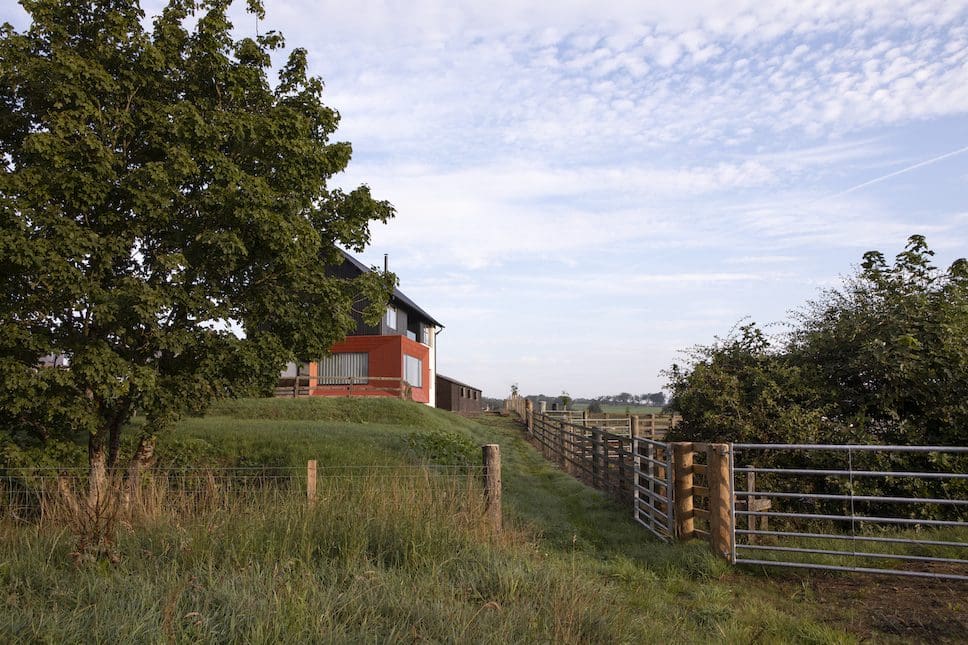
For more projects by Loader Monteith, take a look at this extended crofter’s cottage in the remote Scottish Highlands, and check out the Glasgow-based practice’s thoughtful and responsive architecture online.
Read lots more architecture news and see all of our residential case studies.
