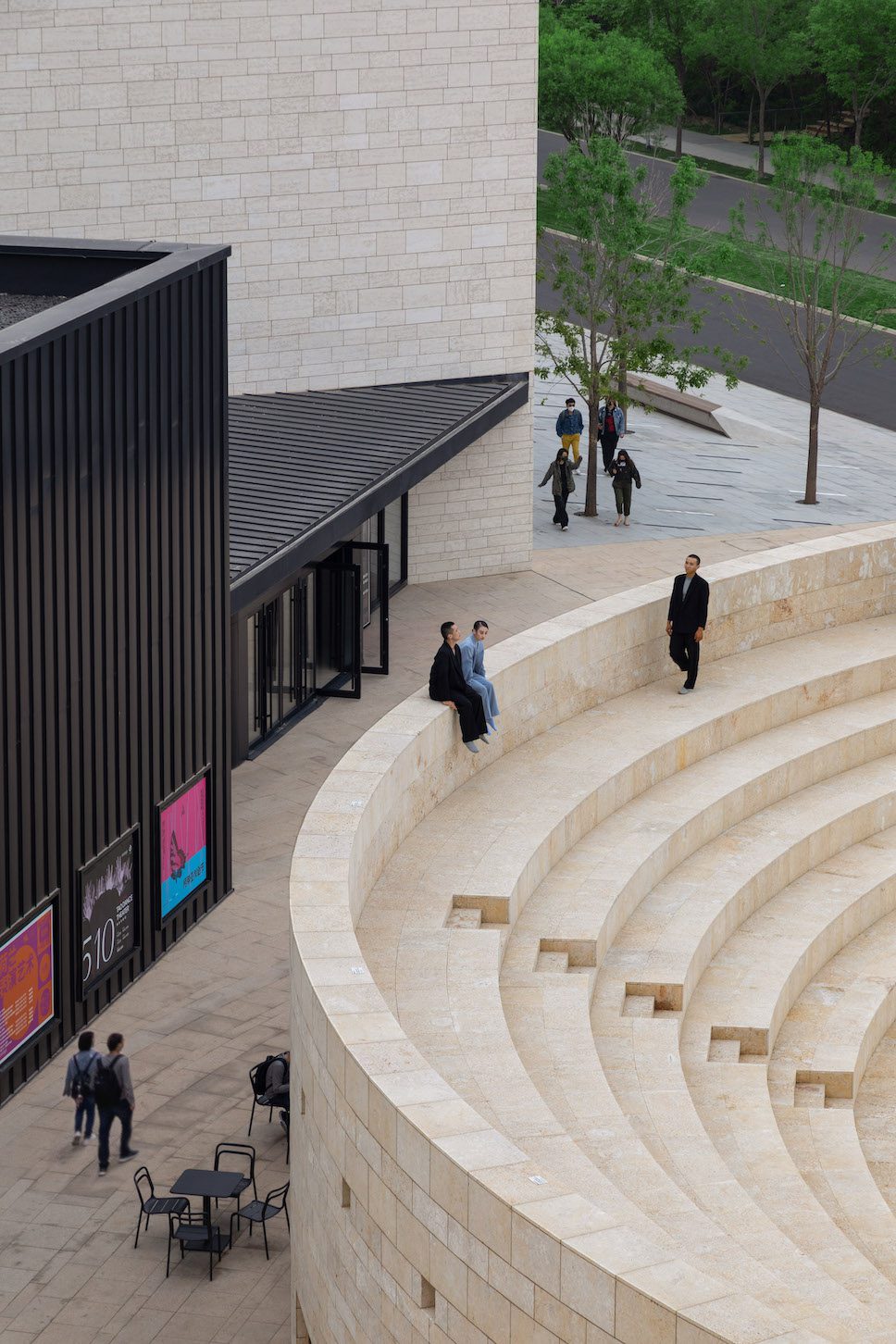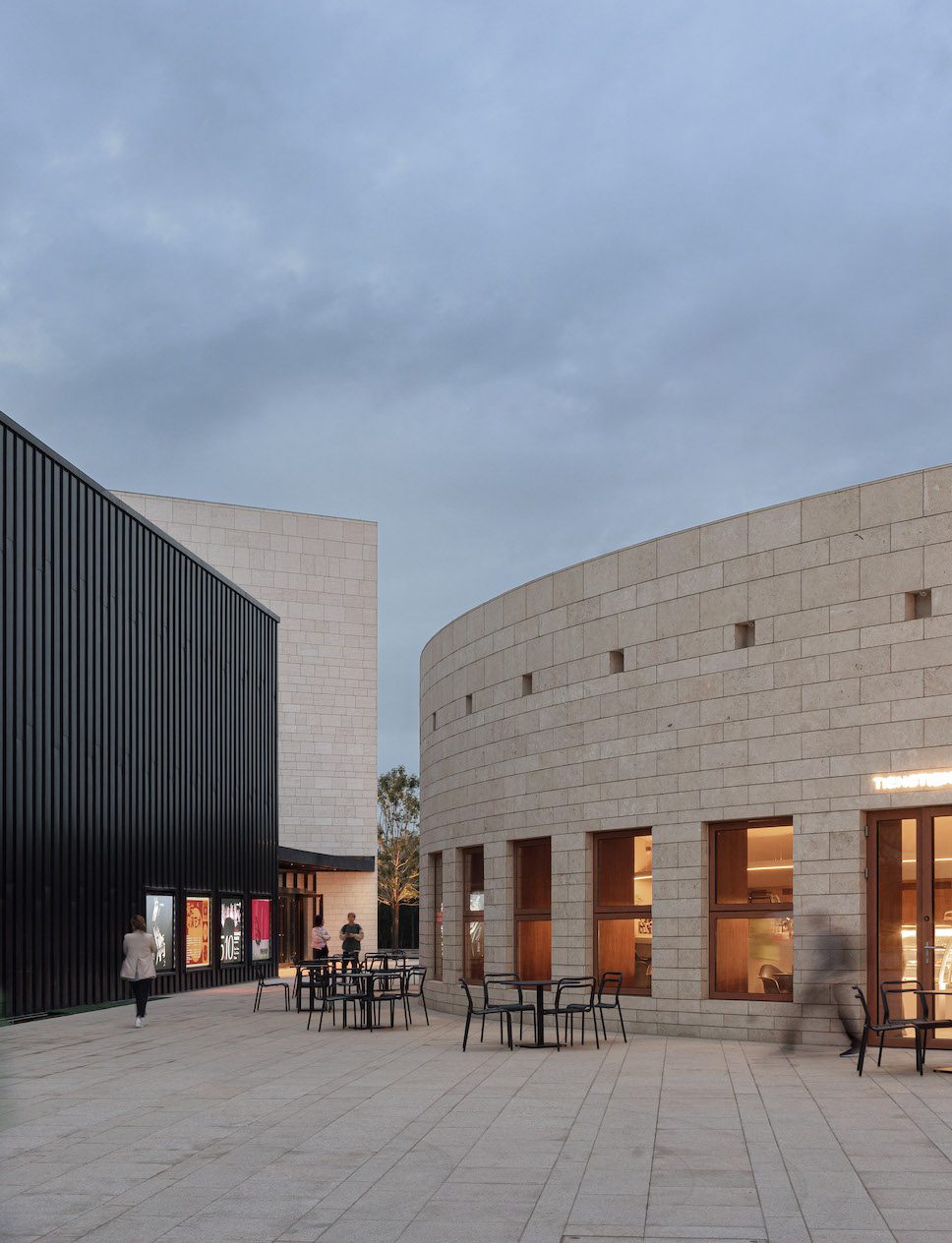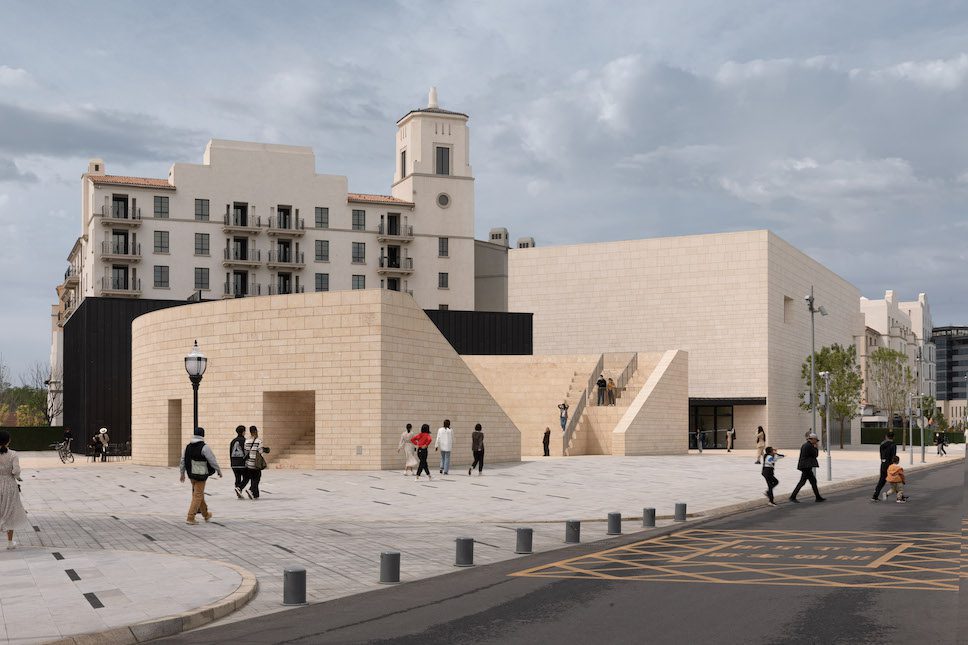
Trace Architecture Office has completed the Aranya Theatre, a complex on an irregular-shaped coastal resort in China with a monumental coral stone amphitheatre.
To manage the relationship between the theatre and the surrounding seaside, residential streets, and urban context, the Beijing-based practice split the coastal site located in the Hebei Province into three distinctive buildings. This has pushed the boundaries of traditional theatres usually designed within enclosed spaces, to explore how an excessively large volume can be split into three smaller units and harmoniously integrated into the urban fabric.
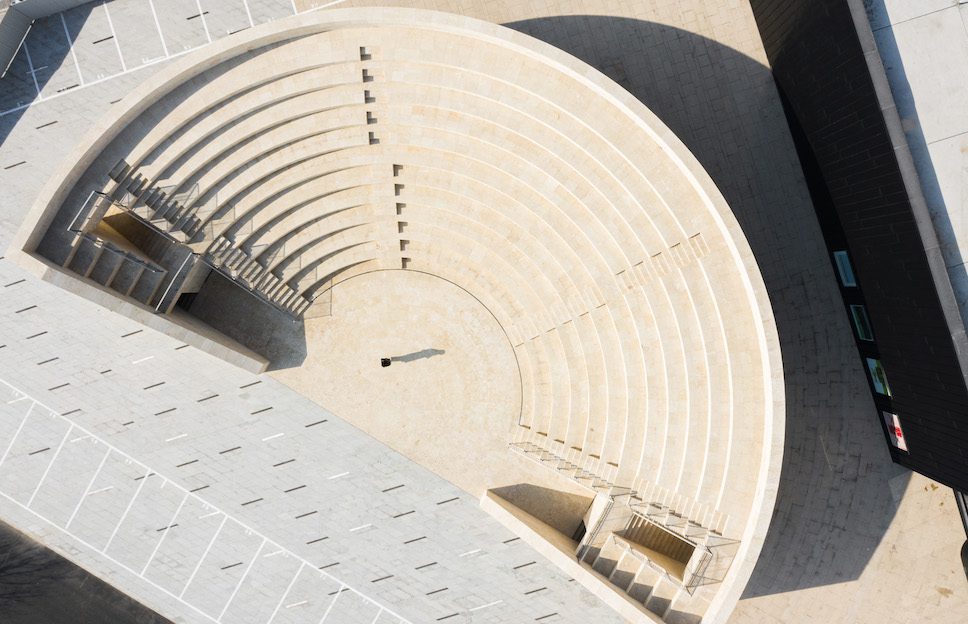
Alongside the 500-seat A Theatre and the 300-seat Fengchuao Theatre, sits the outdoor Dionysus Theatre, which sets the scene for open-air performances with the natural backdrop of the dunes and the sea. Each theatre has its own function and distinctive visual appearance from the exterior, and the three buildings are connected by a paved plaza and the public spaces that run between them.
“The Aranya Theatre itself is a stage for the city, and the events in the theatre reflect the Aranya’s urban public life,” says Trace Architecture Office. “The Dionysus Theatre adopts a coral stone from the sea, with the original fossil pores preserved, reflecting its monumentality as an urban public space and implying its connection with the sea. The façade of A Theatre is relatively light in colour, and the division of the stone follows the perspective rule of human eyes, depicting a circumbendibus beauty and rhythm.”

Designed for professional dramatic performances, the Fengchuao Theatre sits at the centre of the site and takes the form of a traditional black box theatre. Both the façade and inner space of the theatre are black to reflect the cutting edge nature of the Chinese experimental drama that plays out on stage.
Connected to the Fengchuao Theatre by a lobby, the adjacent A Theatre is a larger space created for a variety of uses, from theatrical performances to concerts, conferences, and exhibitions. The lobby’s ceiling structure is an open, column-free space to wander through thanks to its ceiling frame of triangular grid-like girders.
Architectural details reveals how the architects looked to strengthen the connection between the theatre and the city. For example, the openings of Tiensteins café in the first floor of the Dionysus Theatre run along the building to frame different views of the surroundings.
Interaction between audience and performers is encouraged, with the Dionysus Theatre acting as what the architects call “a social cohesive area of the town”. They add that “it also provides the actors with the possibility of different stage sets and positions. The actor’s activity area will not be limited to the stage, but can make use of various heights, angles of the space, and even traffic spaces to perform, inspiring innovative ways of performance.”
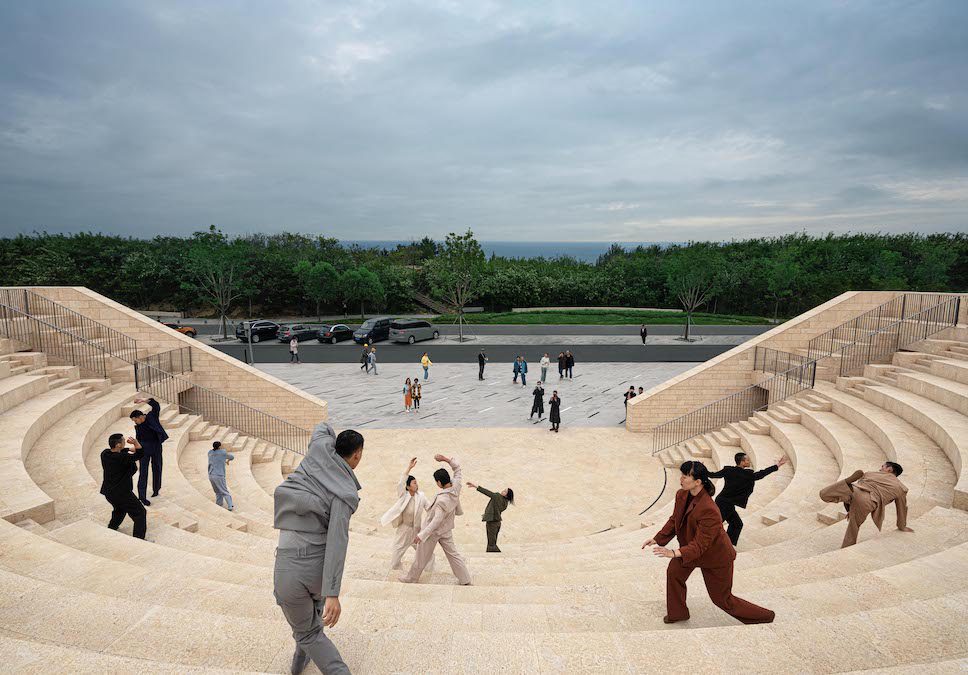
Project details:
Client: Qinhuangdao Aranya Real Estate Development Co., Ltd
Location: Qinhuangdao, Hebei, China
Floor area: 4,046 sq. m
Principal architect: HUA Li from TAO (Trace Architecture Office)
Structural consultant: CABR Technology Co., Ltd.
MEP consultant: Kcalin design group
Lighting consultant: z design and planning
Theater Consultant: JH Theatre Architecture Design Consulting Company
Construction team: Jiangsu Jiangdu Construction Group Co., Ltd.
Curtain wall construction team: Qinghuangdao Qinbo Curtain Wall Decoration Engineering Co., Ltd.
Photography: Su Shengliang; Zaiye Studio
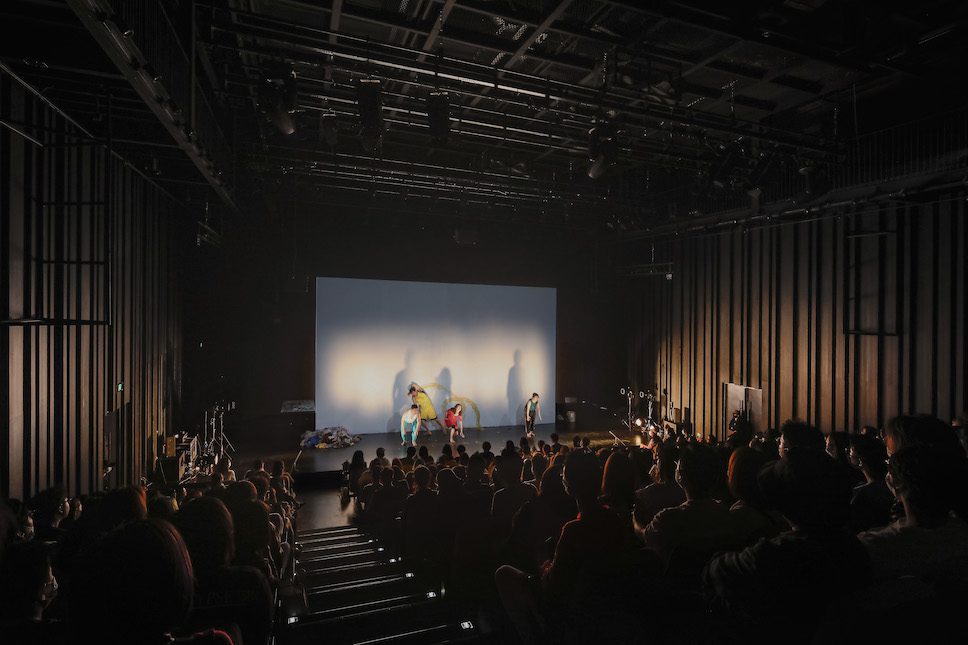
Also on enki, take a look at the impressive Bao’An Performing Arts Centre in Shenzhen and read all about the Fragrance with Lotus Flowers installation art space for Japanese dance.
