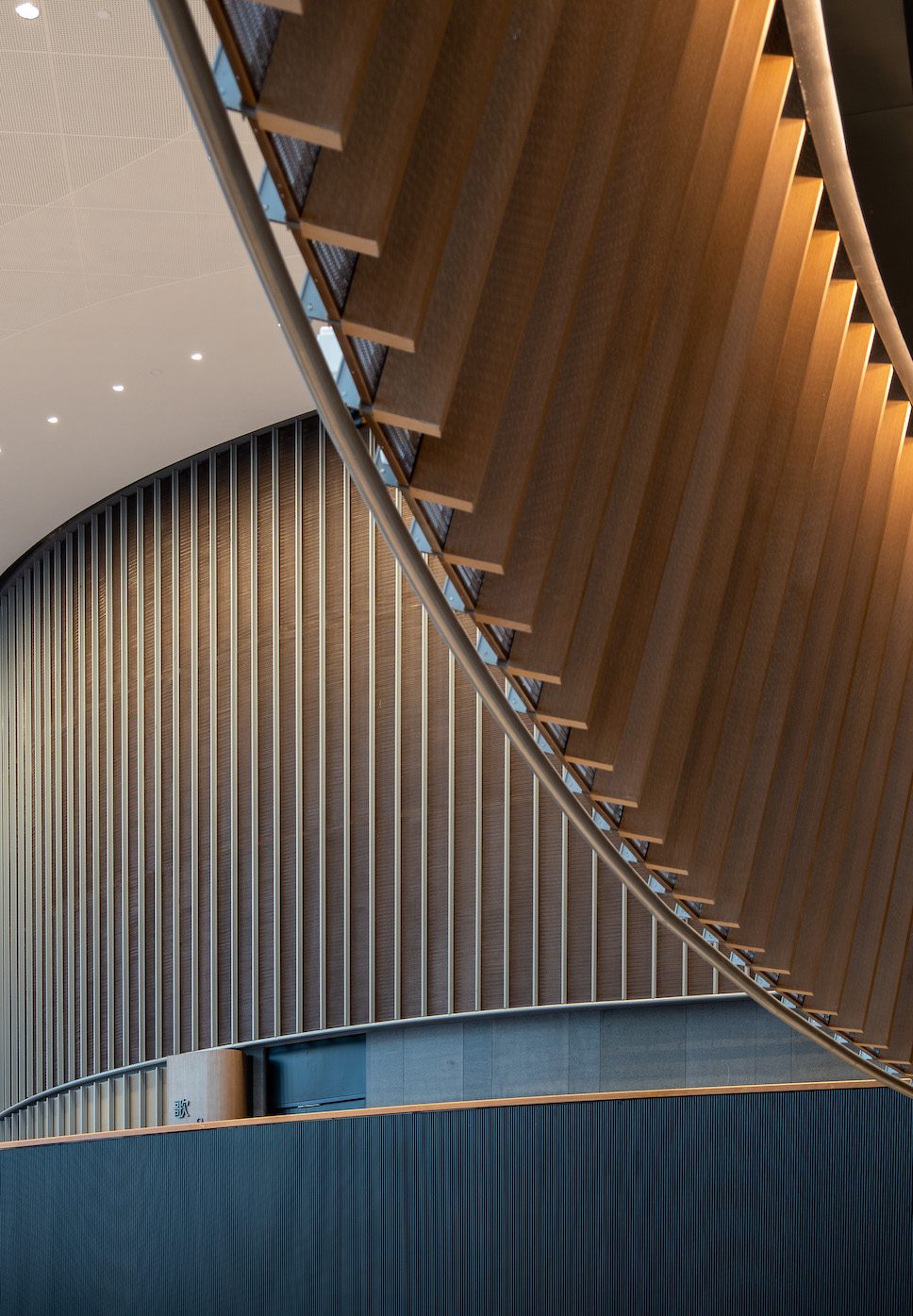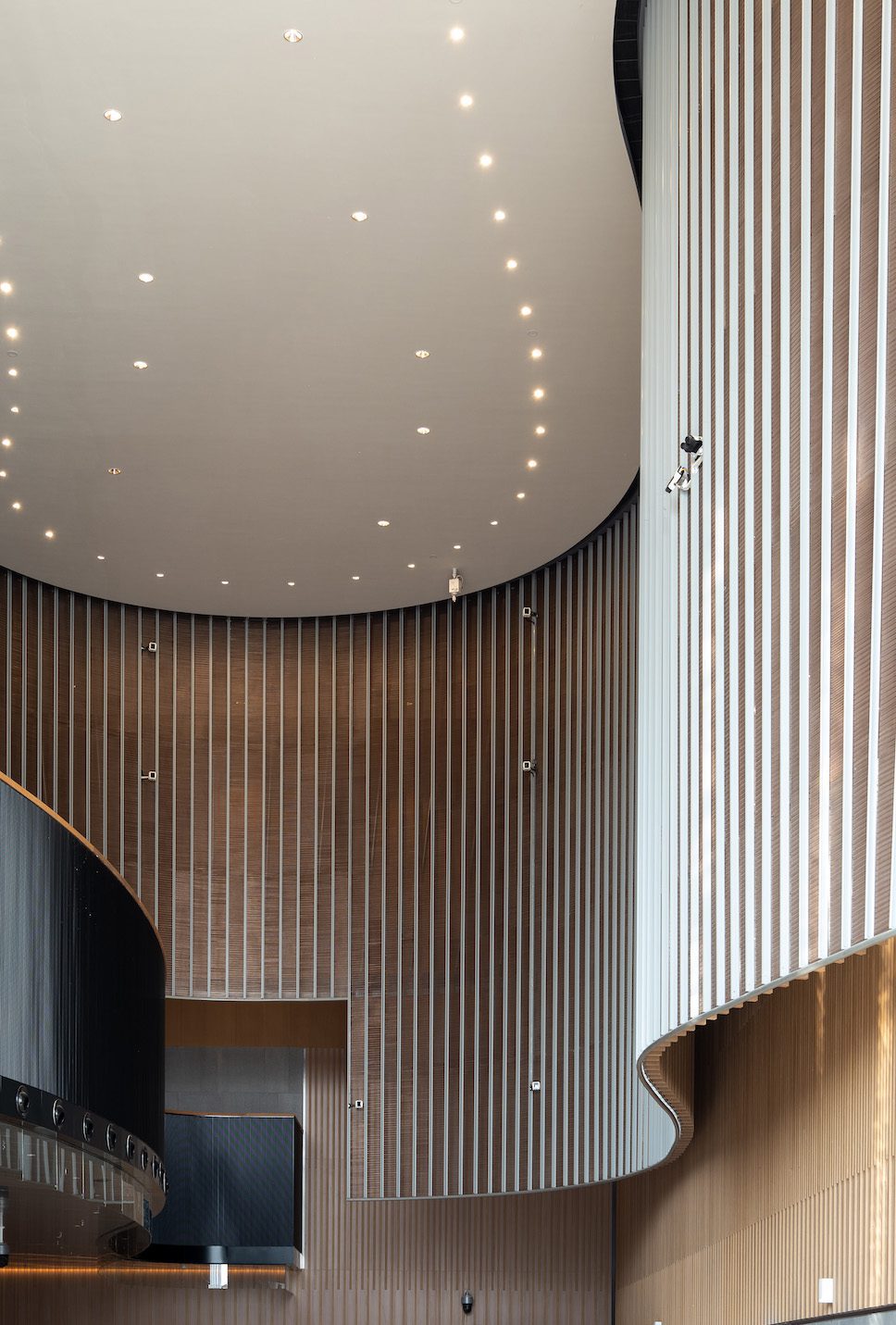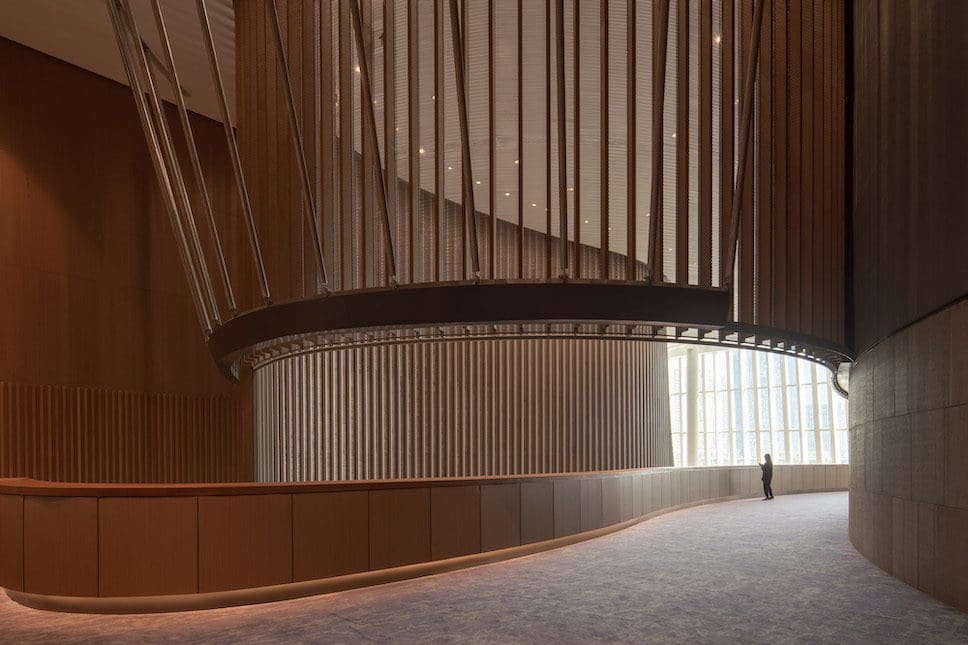
Completing a 110,000 square metre cultural complex in Shenzhen, the Bao’An Performing Arts Centre on Quinhai Bay houses the city’s first performance hall for international operas.
Rocco Design Architects Associates realised the masterplan of buildings for the Bao’An Cultural District, featuring an already completed library and cultural centre, to enliven a newly developed coastal area of Shenzhen and strengthen the ecological shoreline. The development “mediates between the the coastal landscape and the more densely developed commercial areas further inland,” as they explain. The new Arts Centre will be the flagship of the complex, and within the 28,000 square metre building there will be an impressive 600-seat theatre.
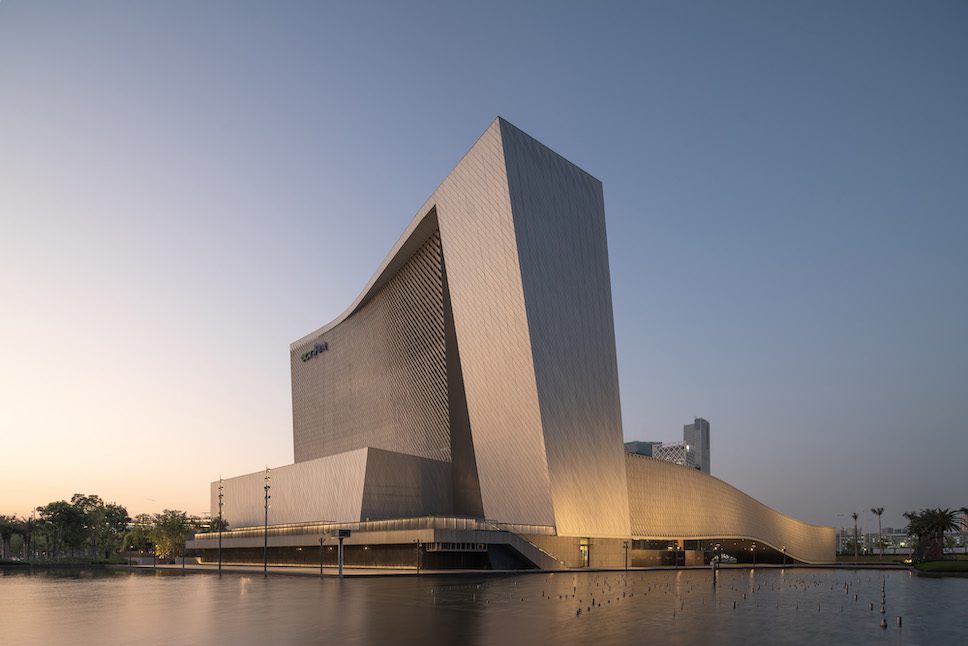
Positioned at the southern end of the complex, the Bao’An Performing Arts Centre overlooks the South China Sea and its wave-like volume mirrors the water’s rippled movement. Its fly tower, tilted at 15 degrees off the vertical, creates an intentional point of orientation and marks it as a focal point of the complex.
“A delicately perforated façade hearkens back to ancient Chinese craft like wood and ivory carving, and produces dramatic visual effects recalling light shimmering on the bay,” the architects describe.
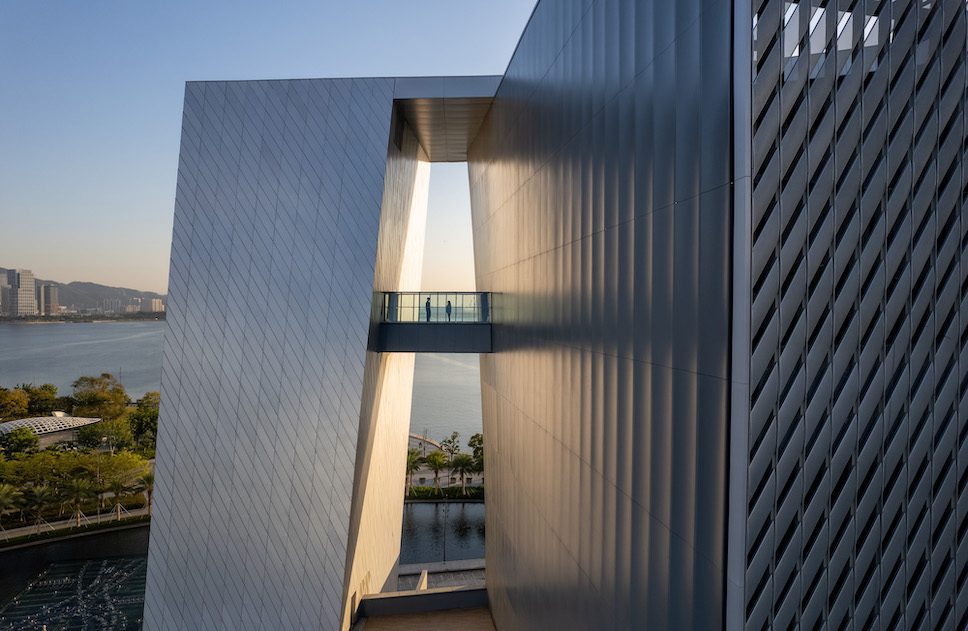
“The scrim-like envelope modulates transparency according to the spaces it encloses, creating openings at the public lobbies and gathering areas and becoming more opaque at the theatres and rehearsal spaces. While formally and technically innovative, the façade concept is rooted in traditional Chinese building screens and shadow walls,” continue Rocco Design Architects Associates.
With undoubtedly the best views over the bay, the impressive sky bridges connect the tower with the main volume whilst offering visitors a moment to pause and soak up the surrounding waterfront and atmosphere from the plaza below. This sense of height can also be appreciated inside where a soaring triple-height lobby excites visitors at the entrance, leading through to a grand curving staircase that sweeps around the building.
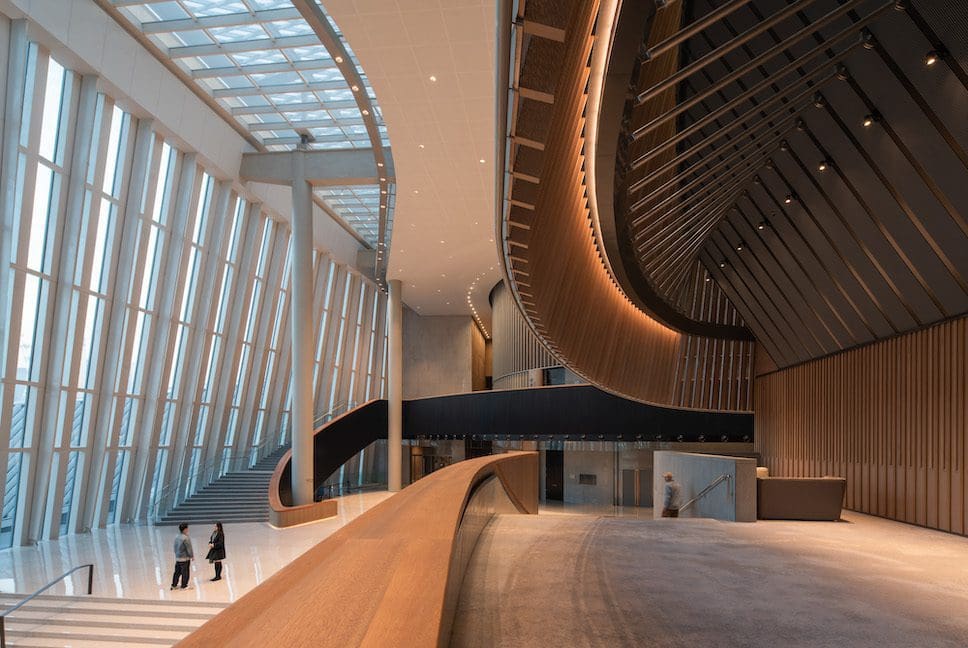
A curved and undulating aesthetic flows throughout, with billowing walls finished with wooden slats to bring a softness and warmth to the interiors. Through the perforated façade, natural light filters in to the open space and creates playful shadows.
The main performance hall is designed and engineered to host high-profile productions of opera, classical music, and ballet. This stunning space is complemented by a 600-seat theatre, with easily rearranged seating to accommodate experimental productions such as immersive and interactive theatre experiences.
Speaking of the qualities in the design of the main performance hall, the architects say: “Its delicately sculpted walls accentuate the organic geometries of the space and optimise acoustic conditions by muffling background noise and enhancing sonic clarity. The stage comprises six double-layered lifts that can be raised and lowered within a range of ten meters, opening new production possibilities. The orchestra pool can be raised to the height of the main stage to extend the performance area into the house.”
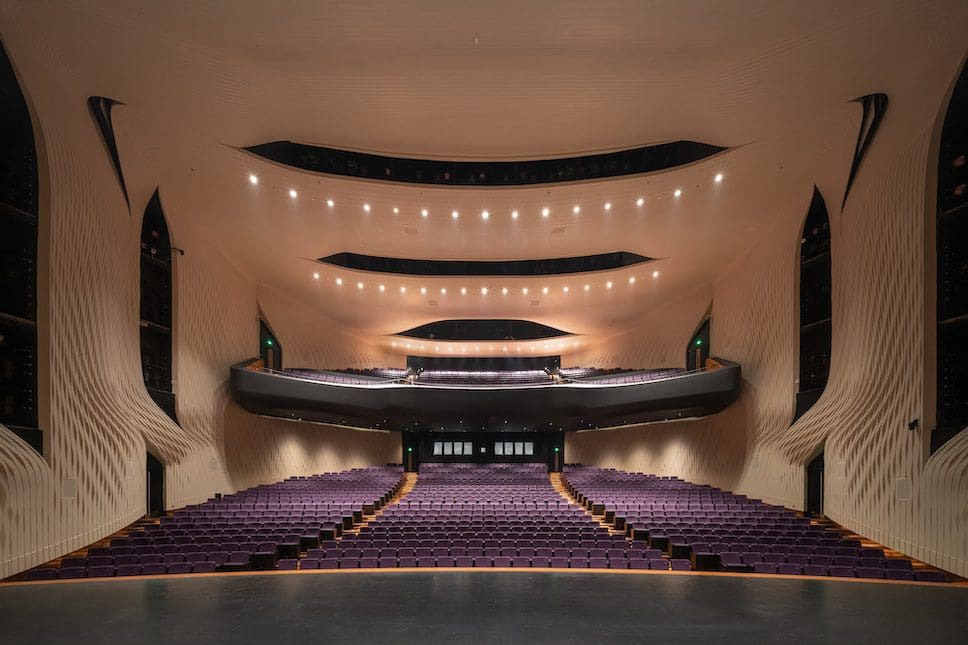
Project details:
Location: Shenzhen, China
Architects: Rocco Design Architects Associates
Local Architect: BIAD
E/M: BIAD
Façade Consultant: BuroHappold
Landscape: SWA
Client: OCT
Photography: Zhang Chao Studio
See more of the latest architecture projects and news on enki.
