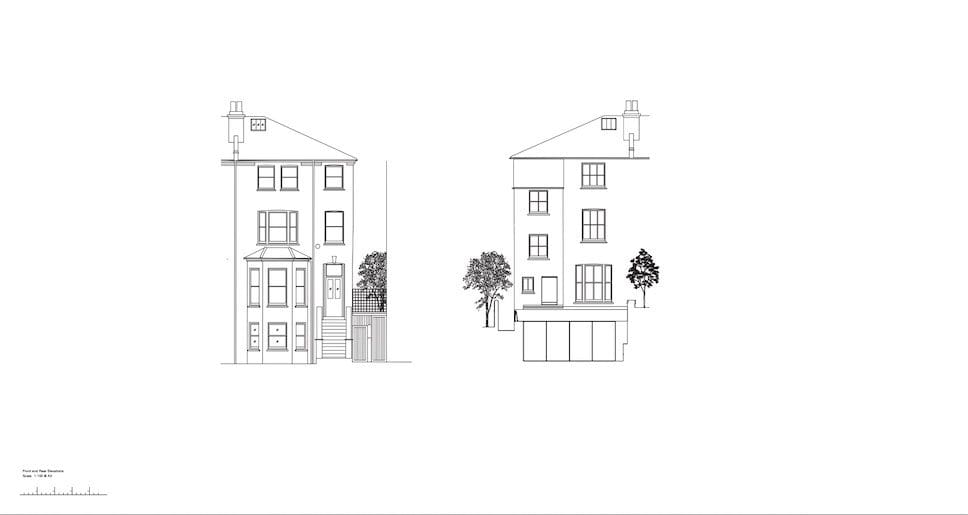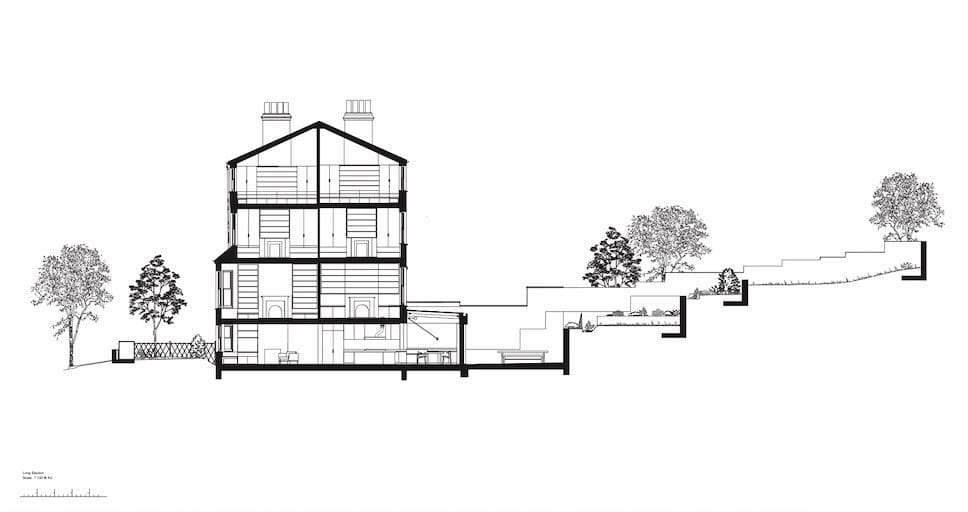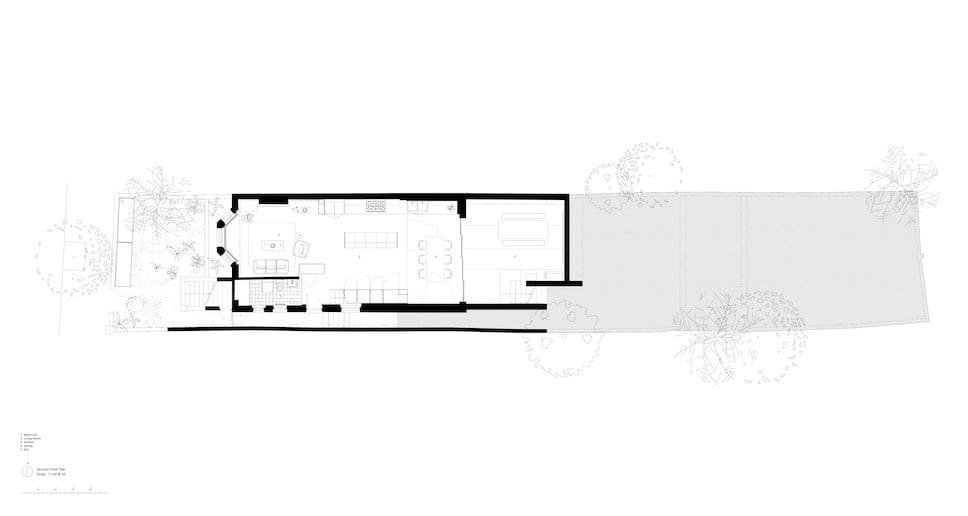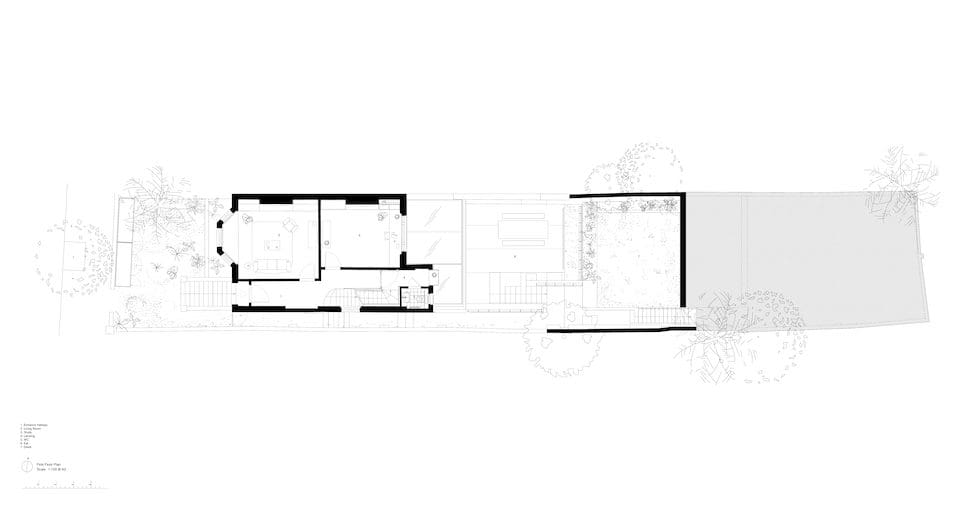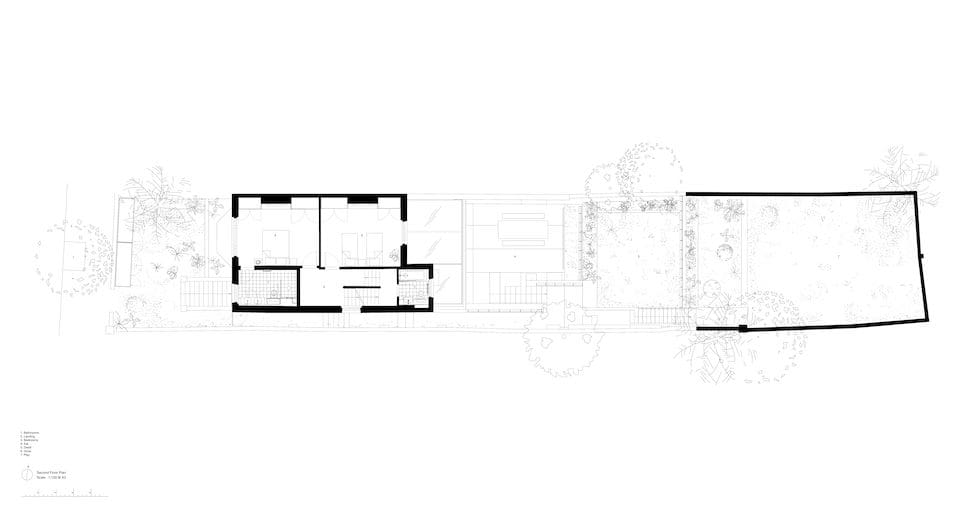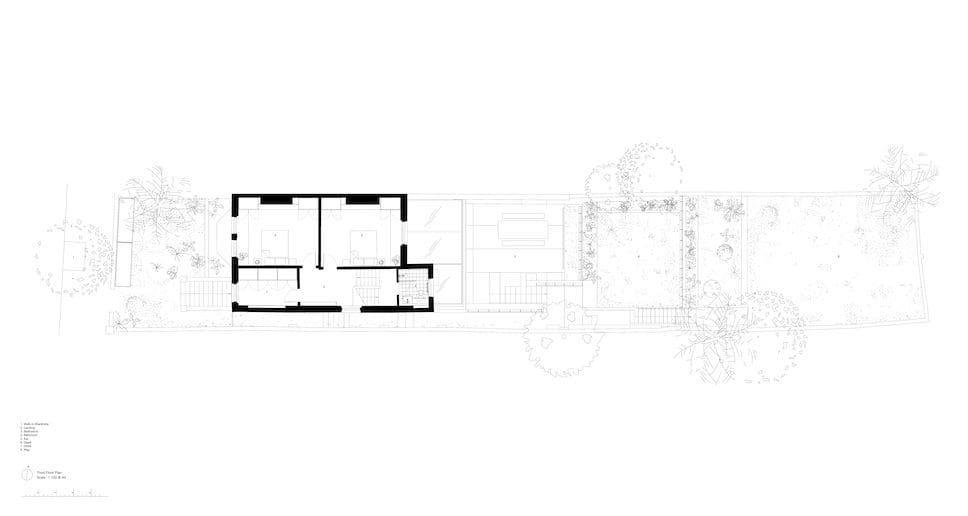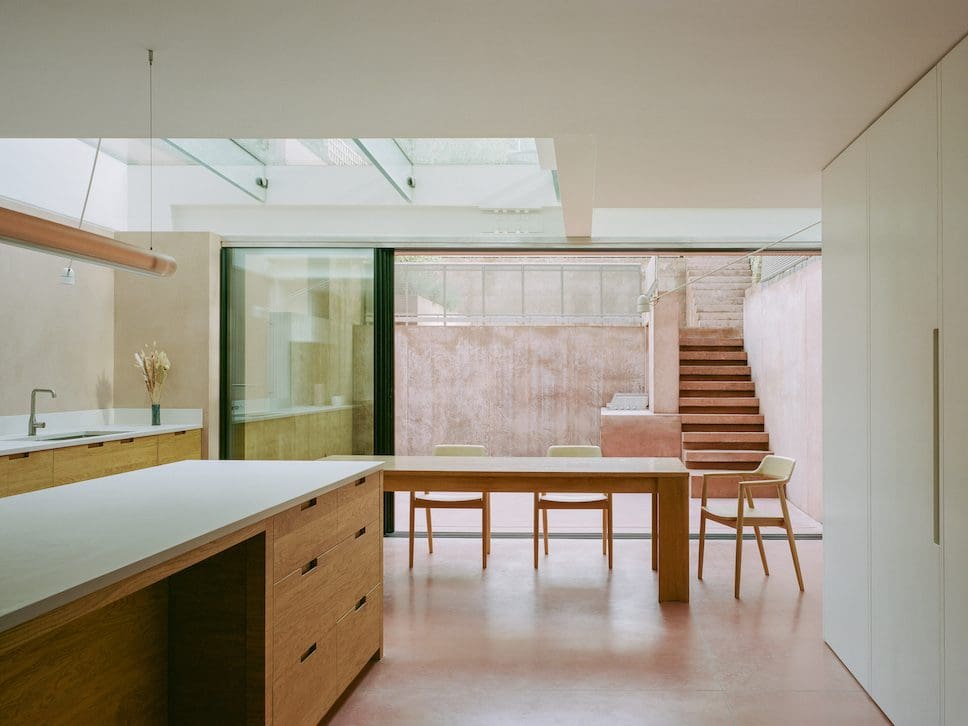
A bold exploration of materials inspired Unknown Works to design a visually engaging pink extension and a playful terraced landscape for Pigment House.
The owners tasked Unknown Works with refocusing their four-storey semi-detached terrace to include an open, fluid living space that offers versatility and meets the practical requirements of a young family.
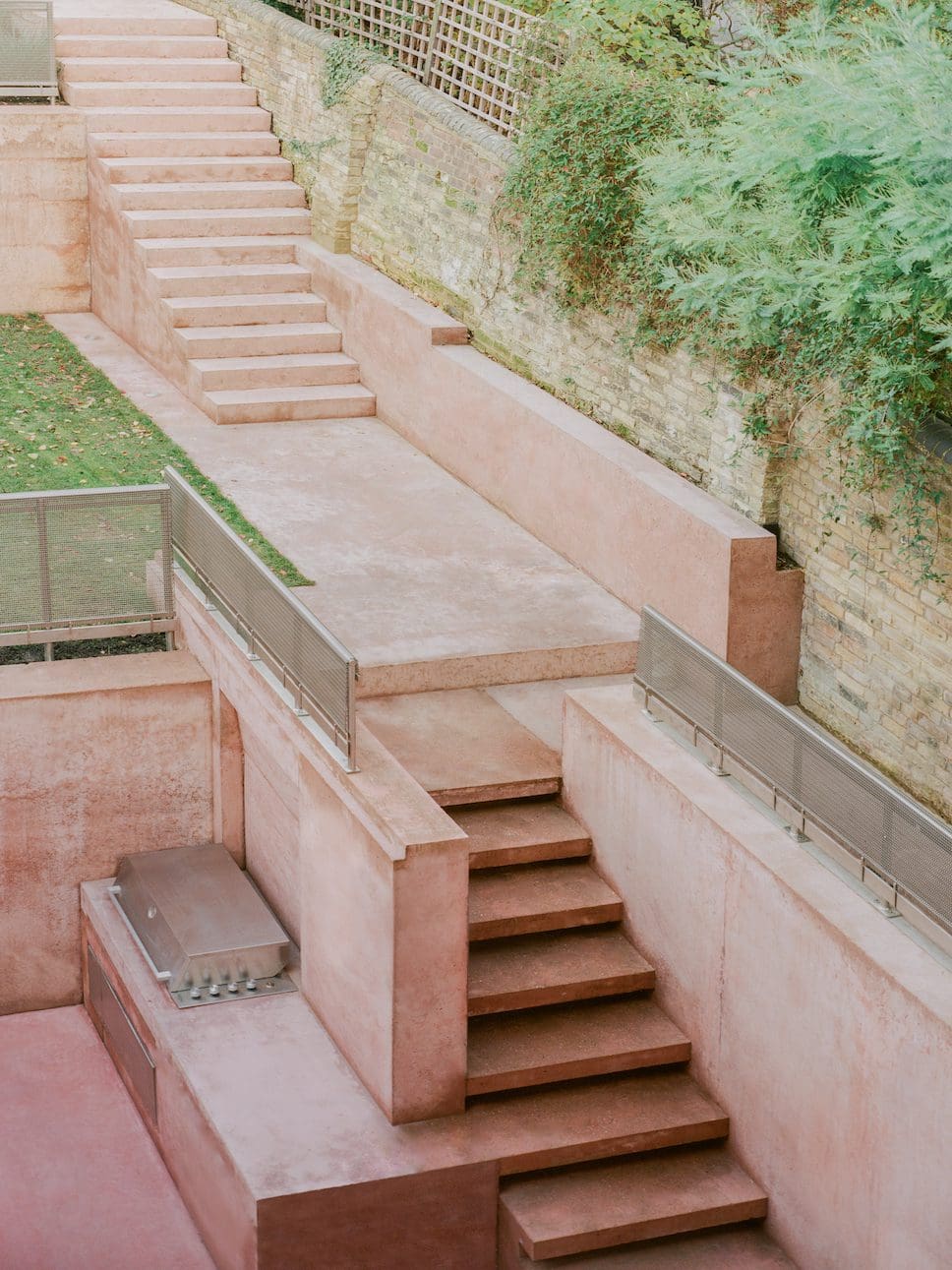
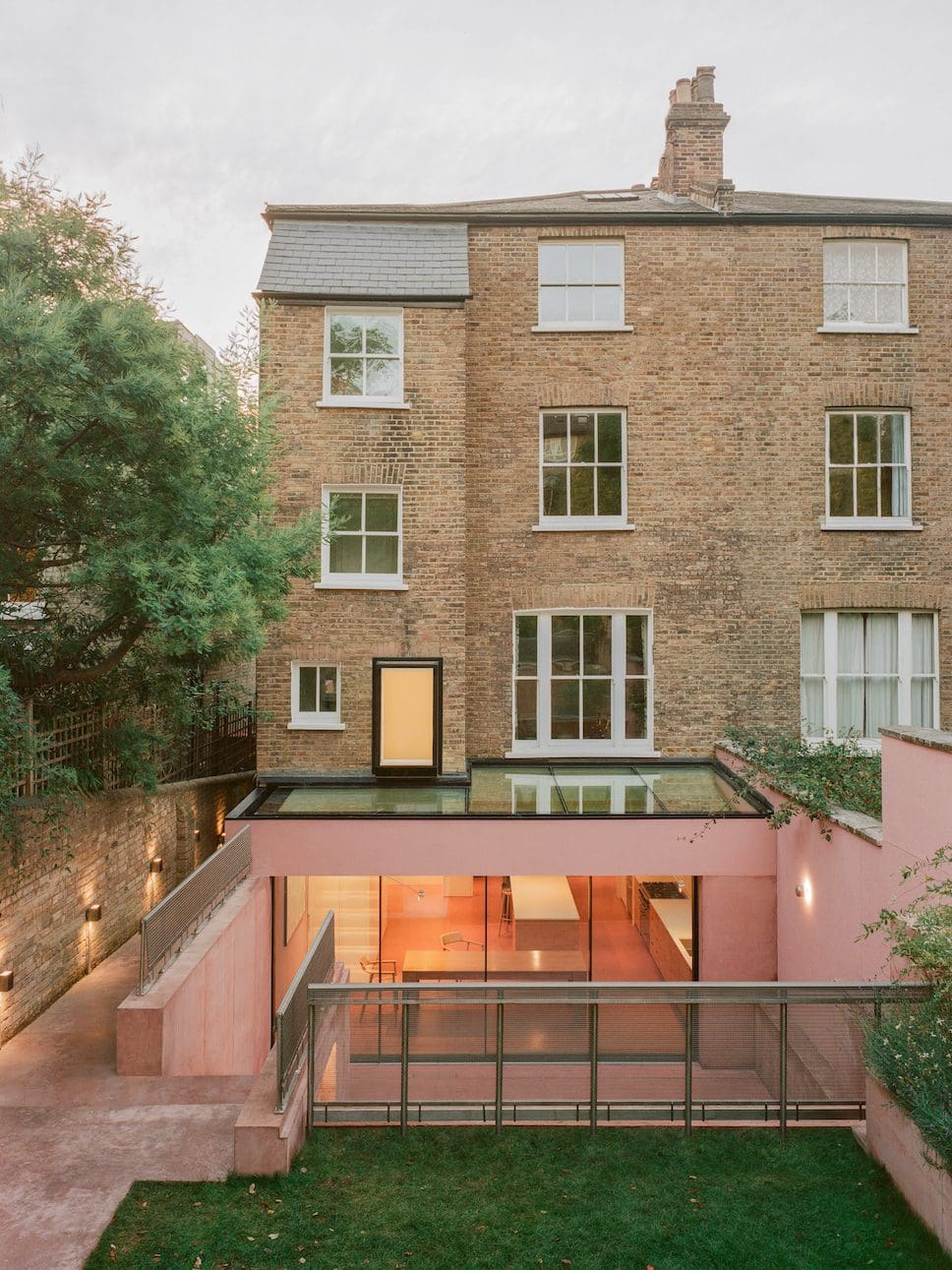
Set on a challenging steep slope in North London, Pigment House suffered from dampness in its subterranean areas and poorly lit living spaces on the ground floor. Therefore, the architects set out to reimagine the outdoor area, extensively excavating and re-terracing the garden, permitting more natural light to enter the house whilst forming multi-level play areas for the children through a terraced landscape.
An enhanced connection between the ground floor and the garden allows the house to be the entertaining space that the family desired. Now a new, custom oak kitchen with sawn oak cabinetry and large island offers an inviting communal space for family activities, reinforcing the home’s core design ethos of unity and cohesiveness.
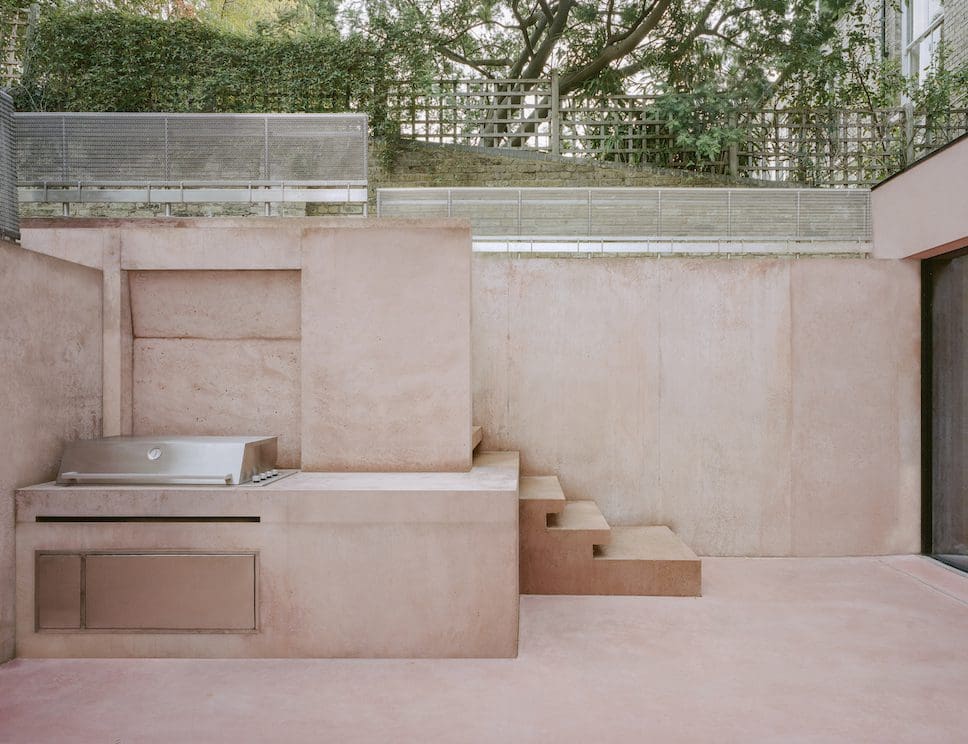
“Playful landforming was essential to unlocking the potential of this home, reconnecting the interior spaces of the house to a challenging steep upward sloping garden,” explains Ben Hayes, director at Unknown Works. “The creative use of a limited material palette allowed us to create a cohesive home that feels contemporary and characterful.”
Drawing inspiration from the iconic colour-infused works of Mexican architect Luis Barragán, the architects created a minimalist extension with a bold and warming colour scheme that is consistent throughout. They achieved this with an infusion of dusty pink pigmented surfaces, from the terraced walls to the indoor and outdoor flooring, and through the application of natural clay plaster to finish the interior walls.
This design decision was driven by the aim to permeate some much-needed cheerfulness to London’s commonly grey skies. The blushing hue also evokes fond memories of the owners’ travels to Mexico.
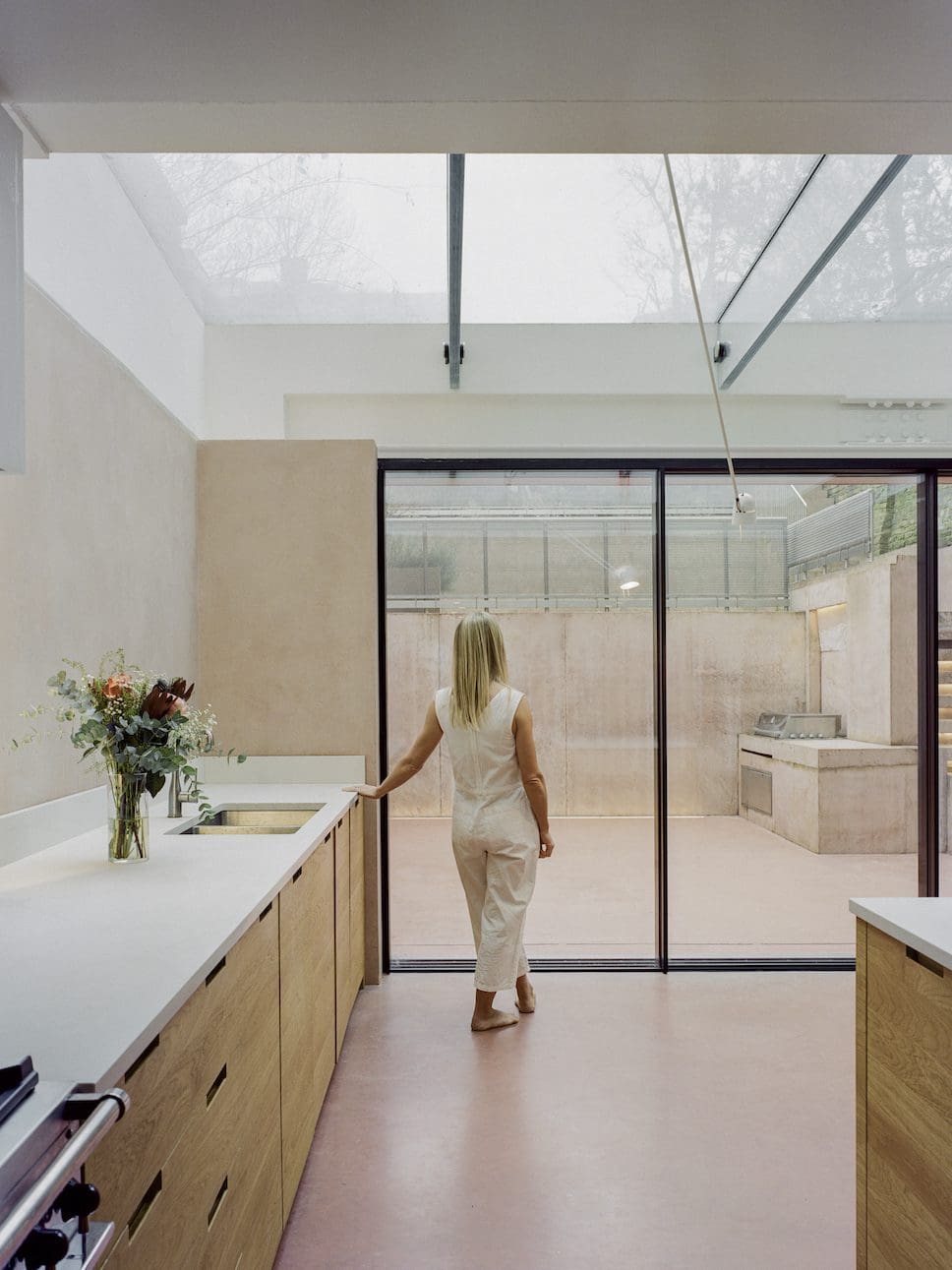
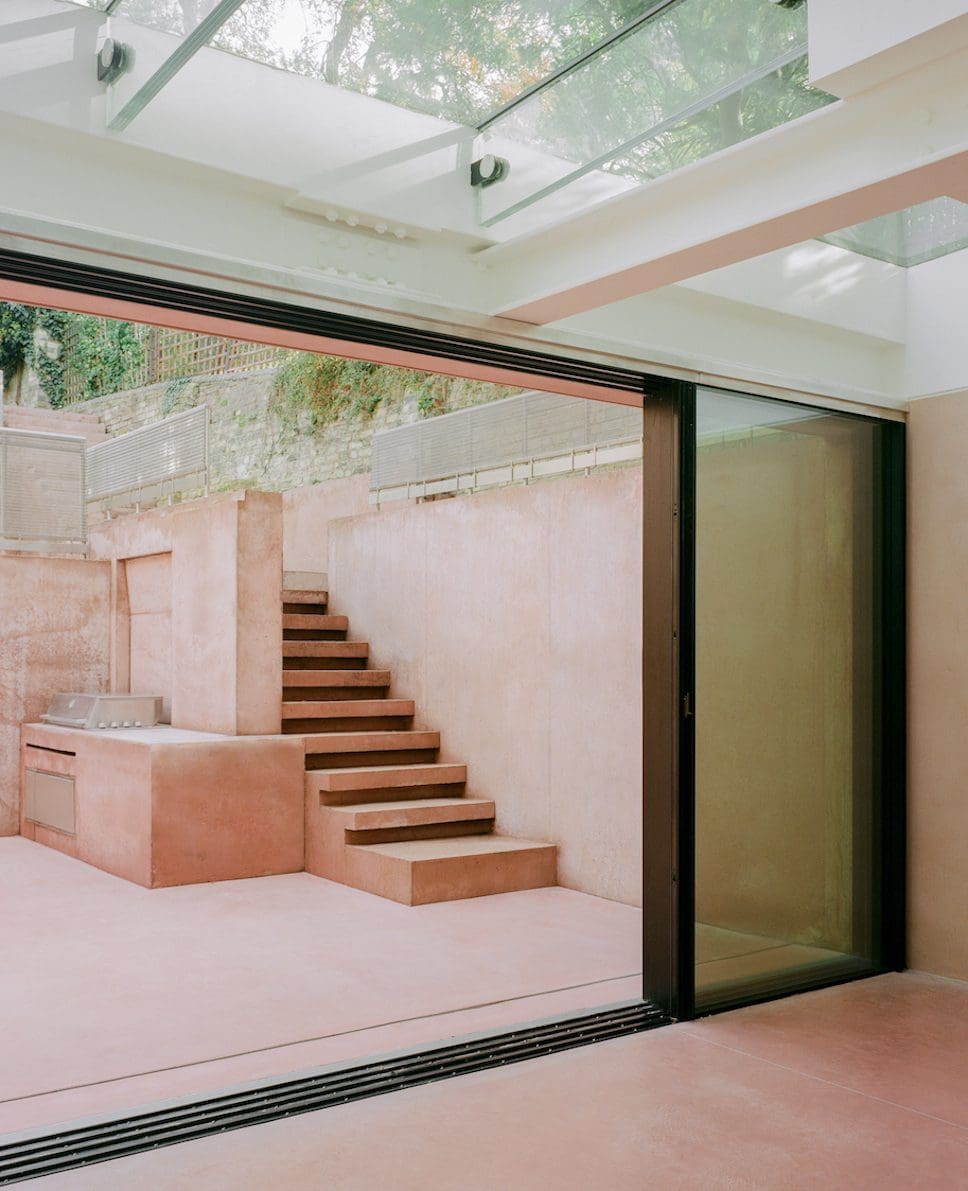
Determined to create variations in tone, texture, and form, co-directors Ben Hayes, Kaolin Ho, and Theo Games Petrohilos spent days on site with the contractors testing pigments and experimenting with formwork and casting methods.
They arrived at a complex concrete retaining wall arrangement that radically transforms the landscape encompassing the home as both a practical and creative architectural device. The wall encompasses a multifunctional space comprising walls, stairs, seating, and a outdoor entertaining kitchen complete with a built-in barbecue.
“This key junction of functions serves as a pivot point from the lower courtyard space to the play terraces above. The soft textural concrete formwork is contrasted by contemporary custom-designed balustrades of stainless steel mesh draped over tubed stainless steel railing,” explains Hayes.
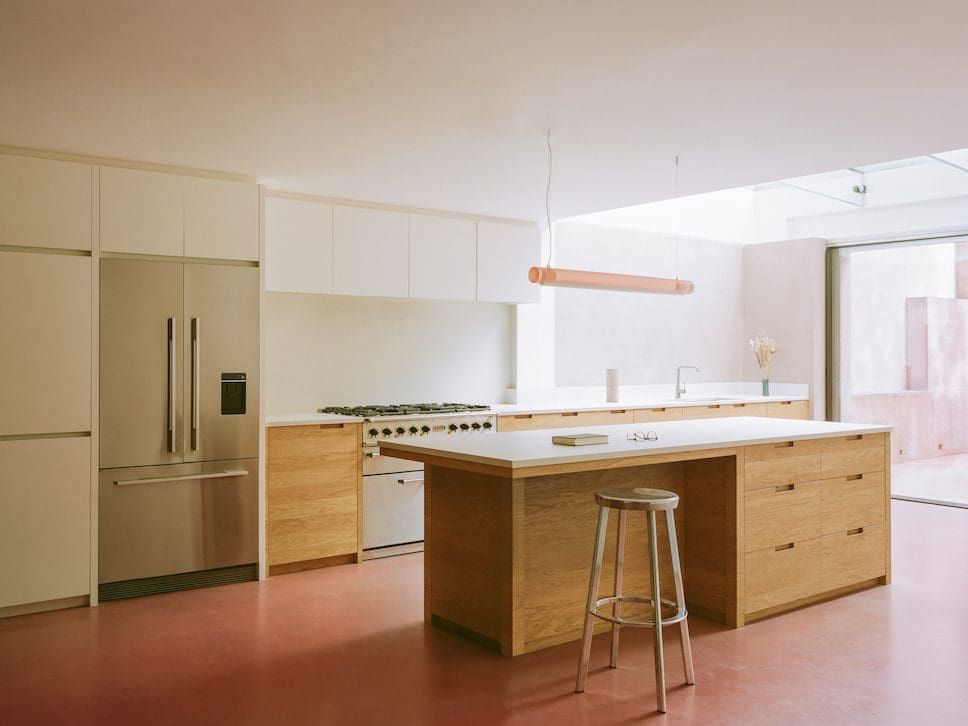
Inside Pigment House, the studio aimed to open up the layout by joining the kitchen and living room. This new and more spacious plan spans the footprint of the home, with the kitchen designed as a place for social occasions and the lounge area for a quiet retreat.
A full-width glass roof stretches above the kitchen and dining areas, letting an abundance of light into the once dark and gloomy space. This glass roof extension is supported by engineered glass beams and large sliding glass doors that truly open up the subterranean level.
A cantilevered staircase finished with matte white powder coating ties together the stepped terraces in the gardens with the interior. It has lightweight aesthetic, appearing to hang from a wall of sleek white floor-to-ceiling storage.
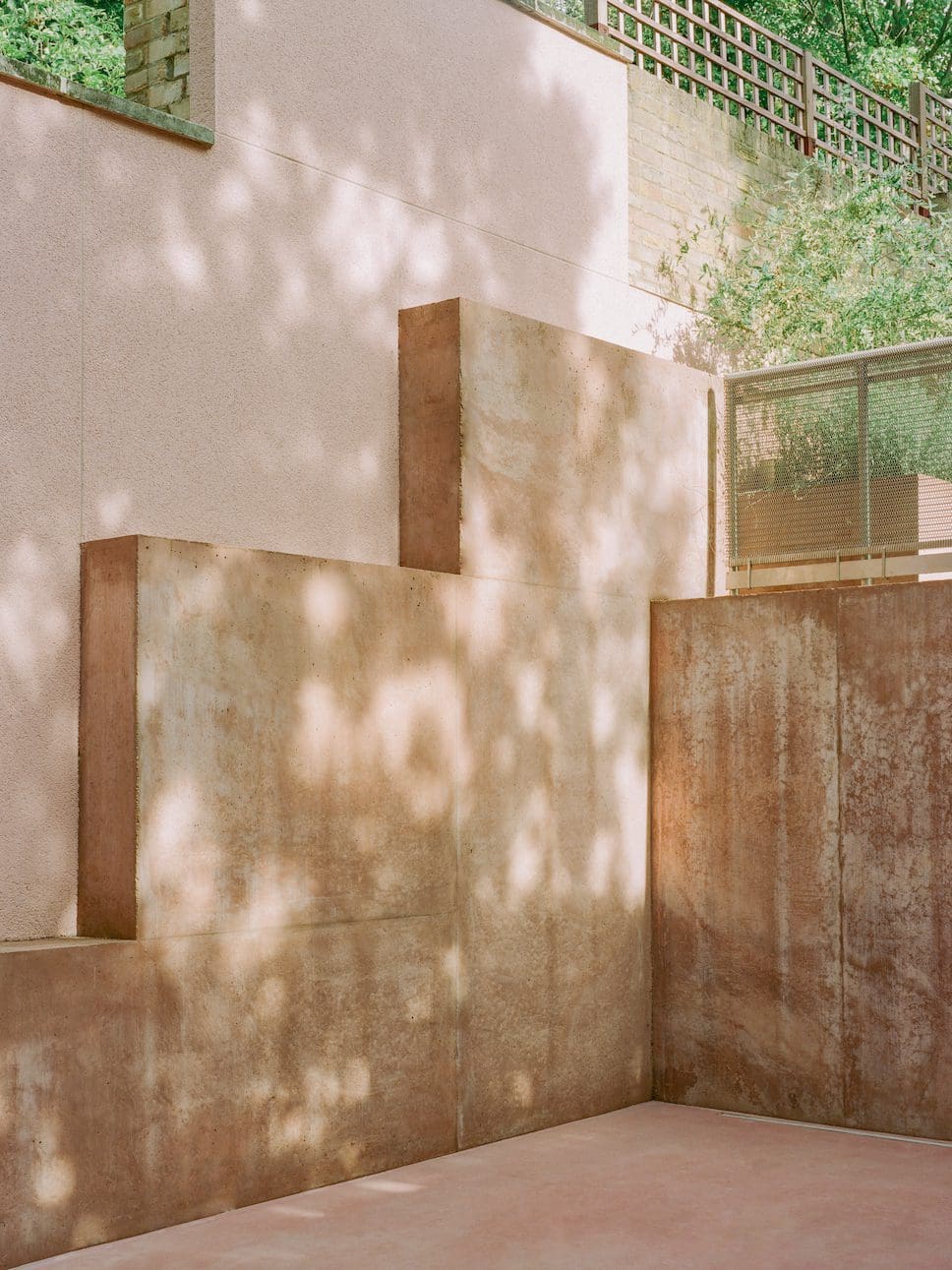
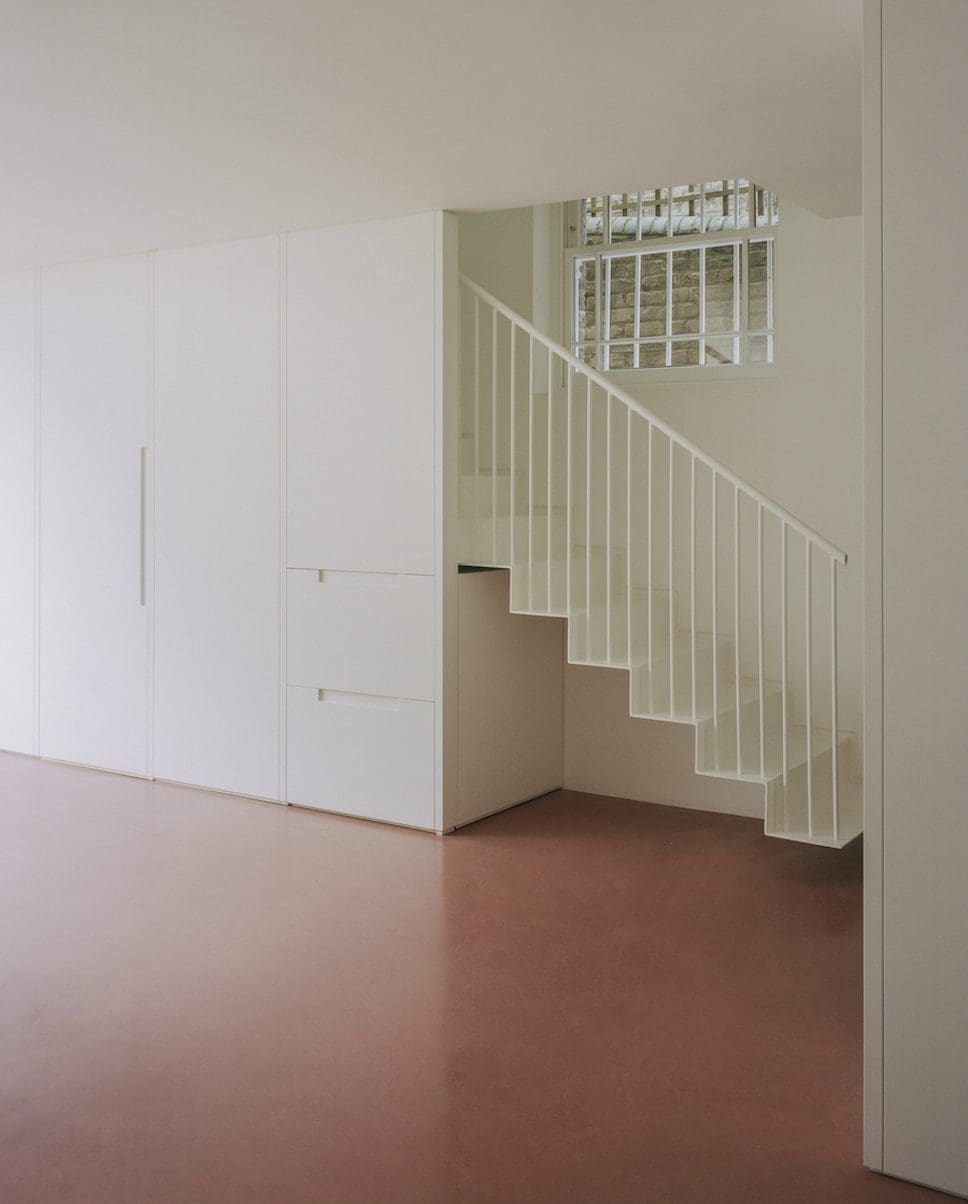
Project details:
Location: North London
Gross internal floor area: 260 m²
Gross site area: 341 m²
Architecture and interior design: Unknown Works
Structural engineer: Bull & Bates
Approved building inspector: Camden Building Control
Main contractor: Grace & Wren Ltd
Concrete works: Francisco Checa Romero, Studio Idealyc
Kitchen: Alistair Fleming
Joinery: Joe Pipal
Furniture: Twentytwentyone
Stockists: Sabine Marcelis / Flos (lighting); Lazenby (concrete flooring); Kast (sink); Glass (IQ Glass); Clayworks / Remi Roszyk (clay render); Tadelakt / Tadelakt London (polished plaster); Mosaic Factory (tiles)
Photography: Lorenzo Zandri
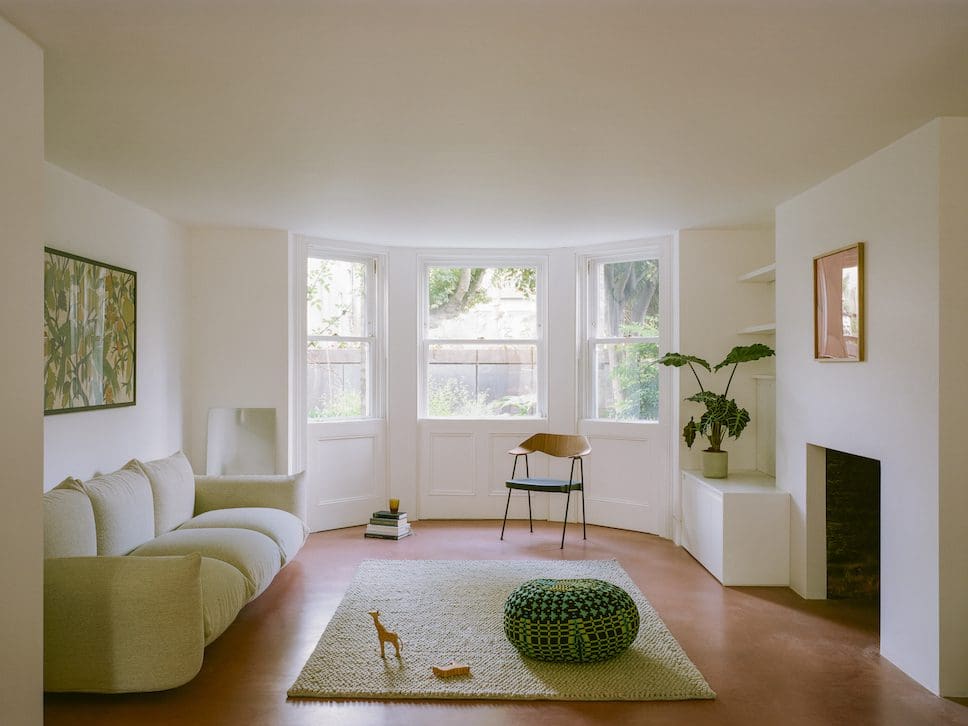
Discover more stimulating architecture projects with positive impact by Unknown Works.
Take a look at a variety of other inspiring residential case studies, including TYPE Studio’s conservation-based approach to a 19th century garden apartment and a transforming retrofit of a Chelsea mews house by Bindloss Dawes
