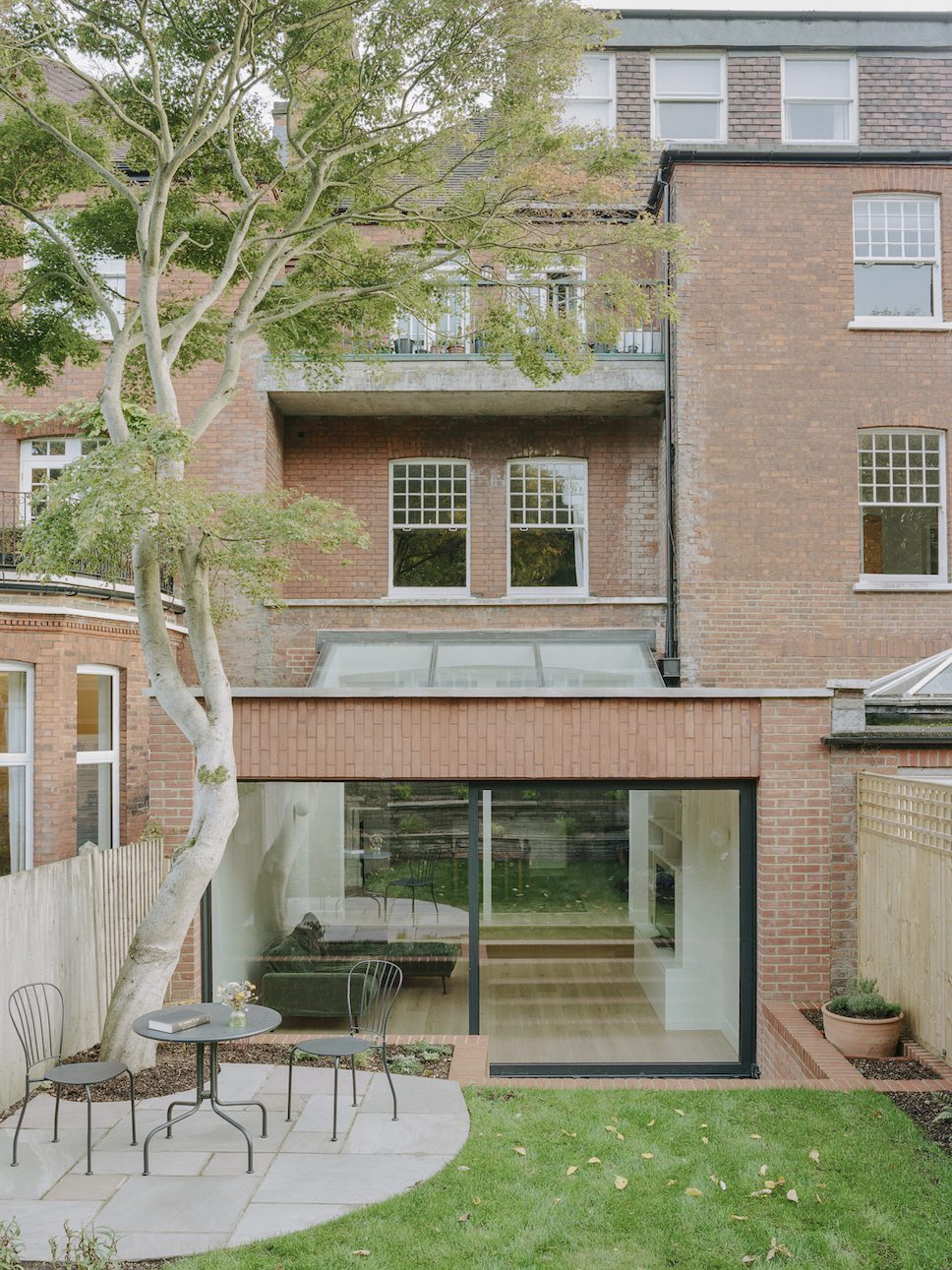
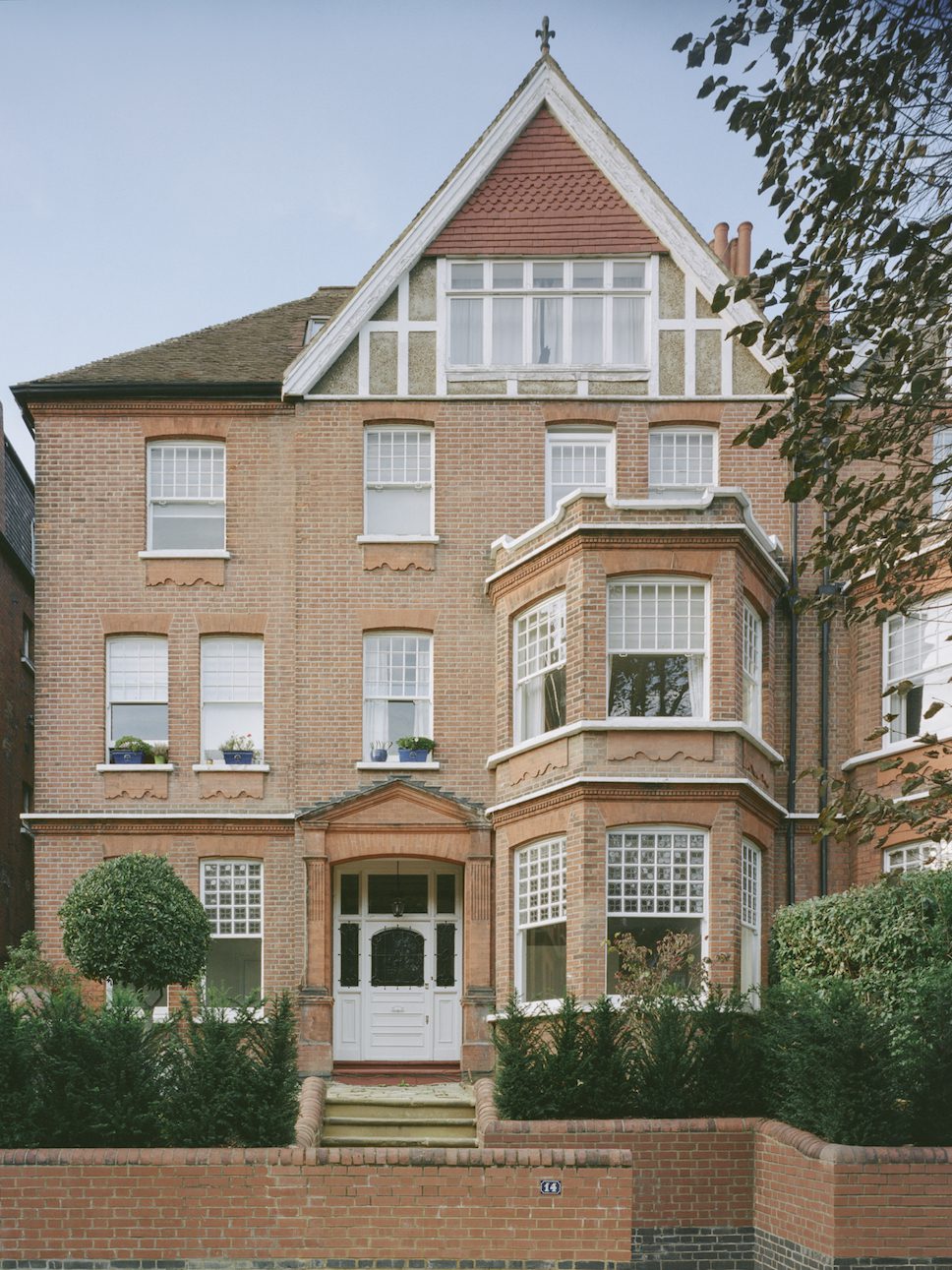
Taking a sensitive, conservation-based approach, TYPE Studio has renewed a 19th century garden apartment in Hampstead, London, with a rear extension and a series of joinery interventions that respect the existing period features.
To bring more light into the ground floor, alterations were made to the layout of the floor plan but these were only made where they would have the least impact on the historic detailing. The roof of the new extension has been kept low and an inclined roof light above the leaded fanlights of the original rear glazing has brought daylight back into the deeper, central parts of the house.
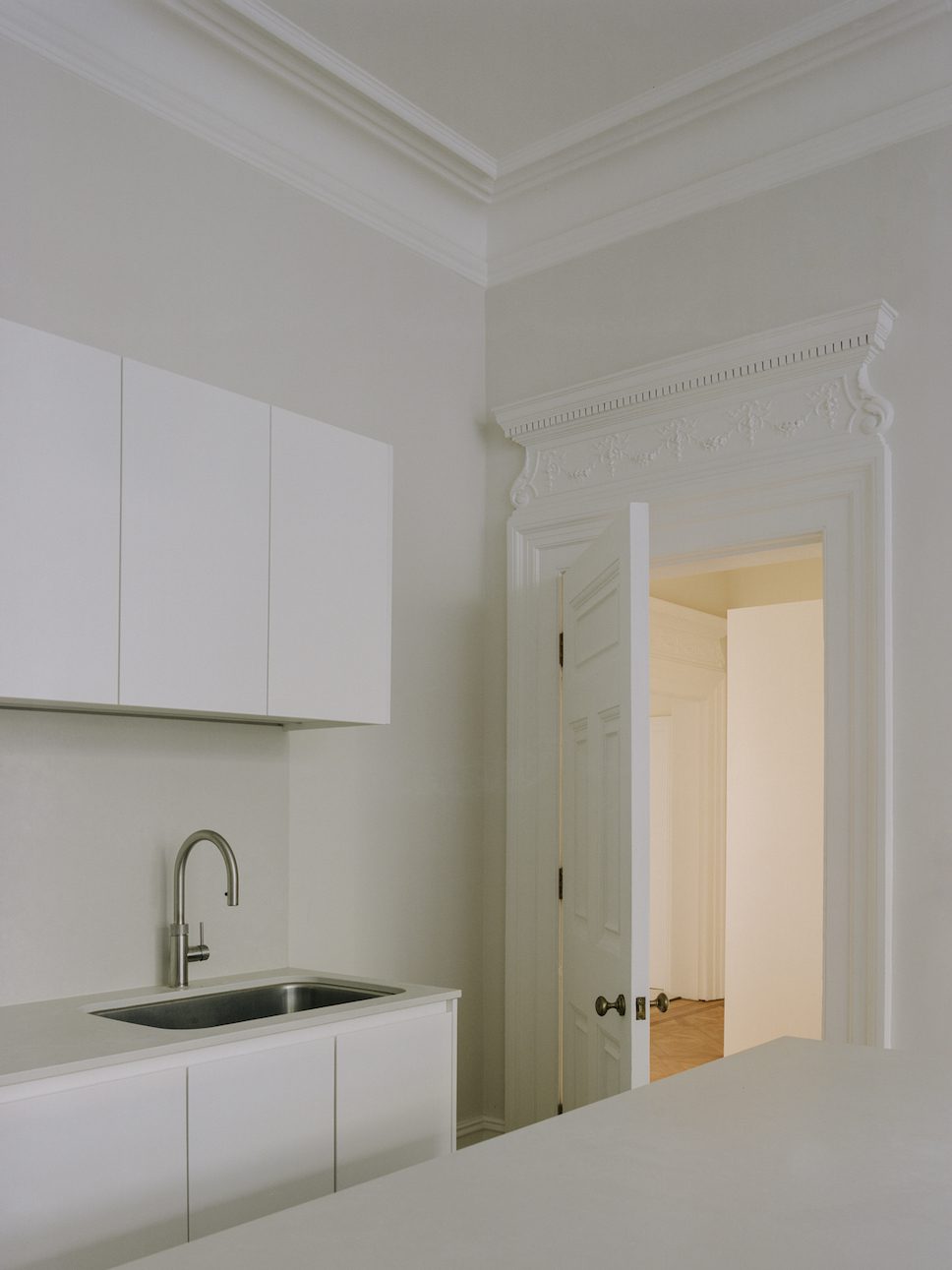
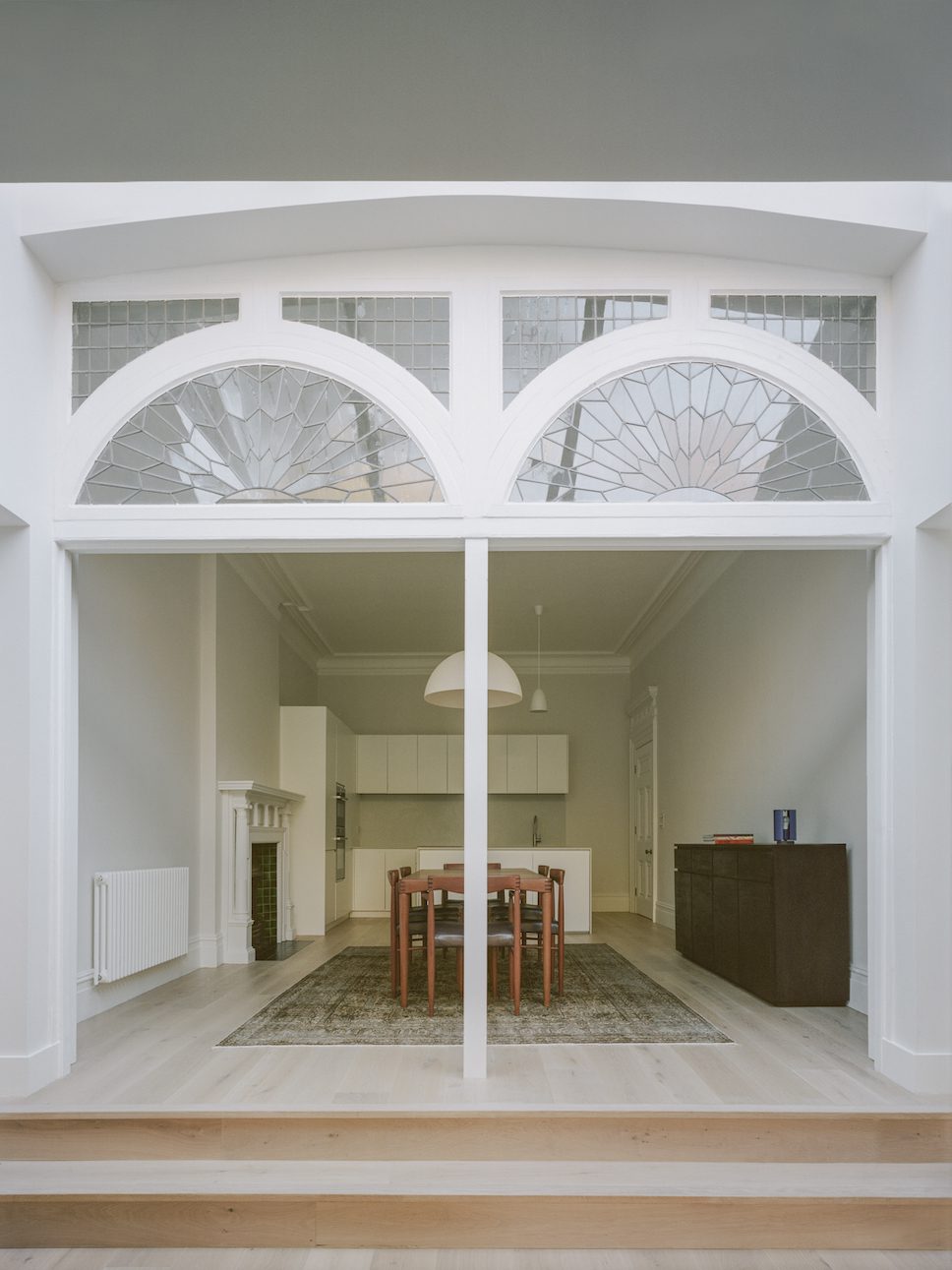
To delve deeper into the challenges of the project and to learn how small interventions have been used to preserve as much of the property’s character as possible, we spoke to Matt Cooper, Director at TYPE Studio.
He reveals how the limited extension height and the transition from the existing house into the extension were addressed, and he discusses the importance of improving the thermal performance of the property…
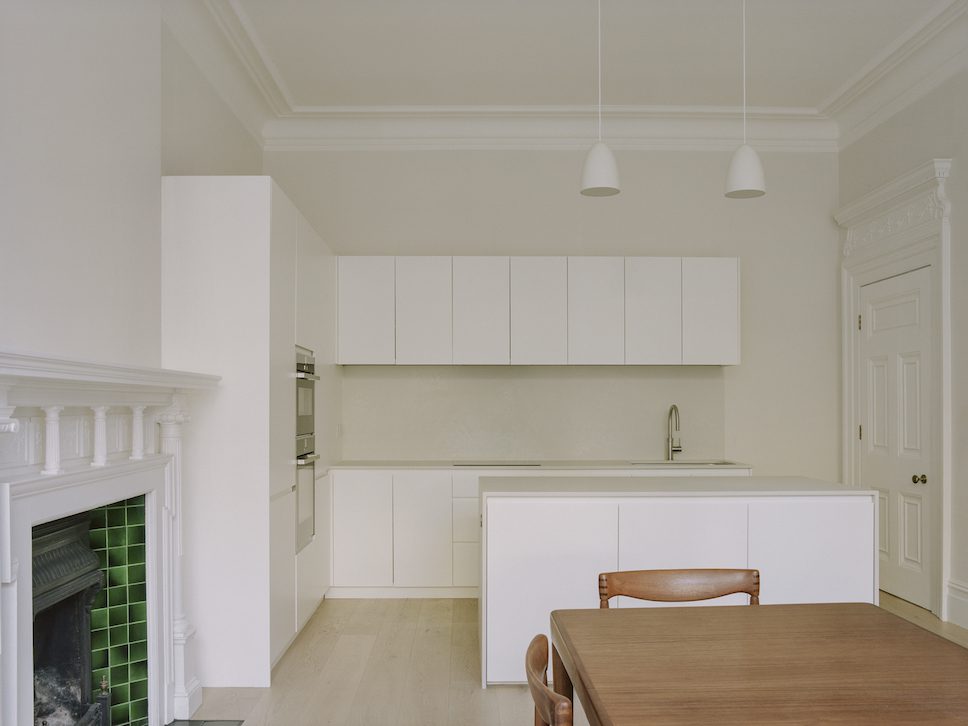
What were the biggest challenges you came across with this project and how would you describe your conservation approach?
The client fell in love with the property because of its abundance of period features, but it was also cold, draughty, and dark in places. Achieving a more energy efficient, comfortable home without damaging any period features was perhaps the biggest challenge. In that sense, we approached the project in a very similar way to how we would have if the building was listed: a refurbishment-first approach, only replacing fabric where it was beyond repair.
We wanted to use traditional materials with an emphasis on craftsmanship and care to restore historic features such as the leaded windows, intricate plasterwork, and oak parquet flooring.
The transition from the existing house into the extension was also a challenge. The extension height was limited to 2.7 metres externally to avoid overshadowing the neighbour, which posed a potentially very jarring 1.3-metre step down in ceiling level between the existing house and the extension. The addition of a large inclined roof light resolved this challenge, separating the two ceiling planes, whilst also allowing us to retain the original 3.3 metre-high leaded fanlights between the two.
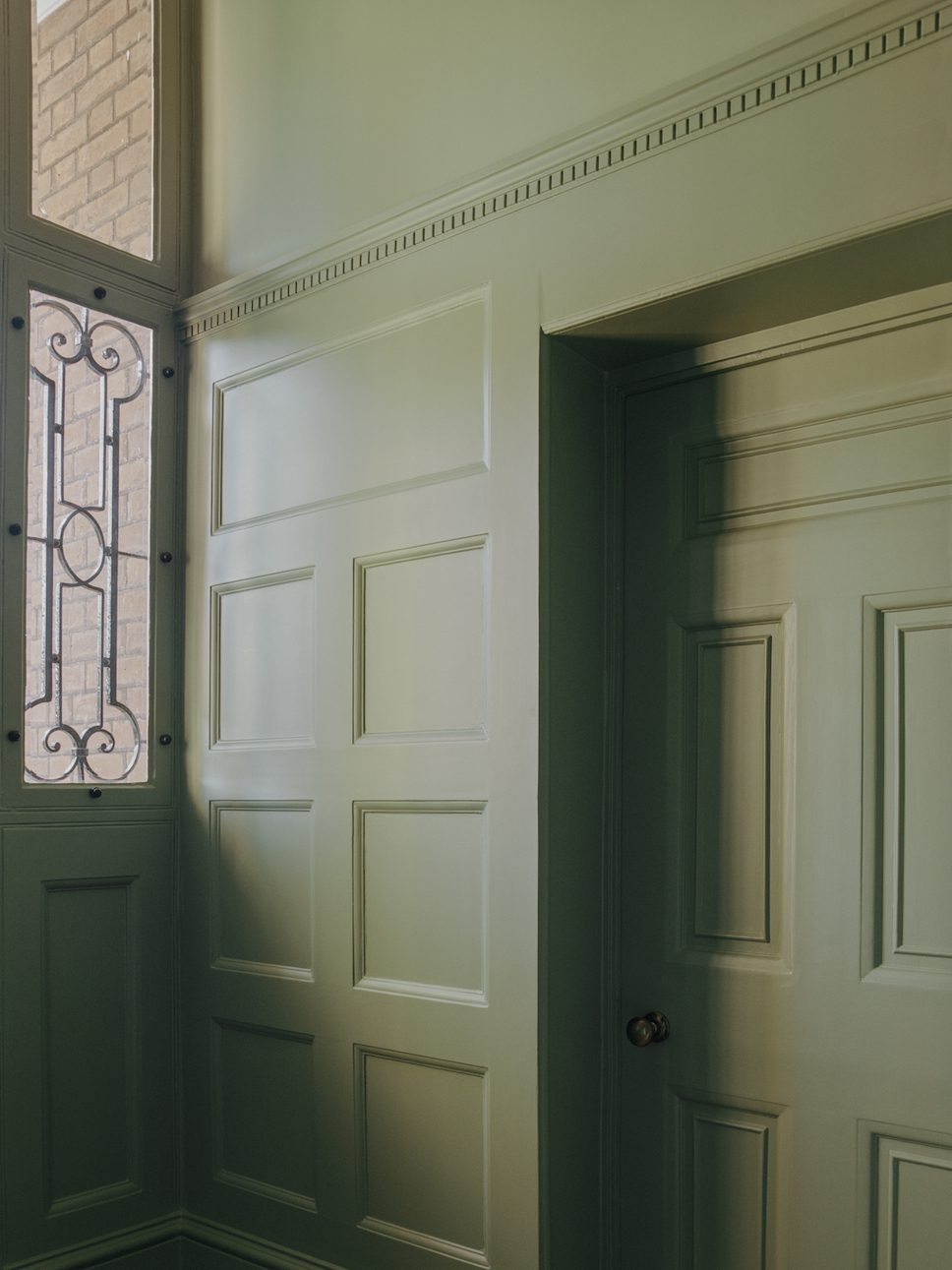
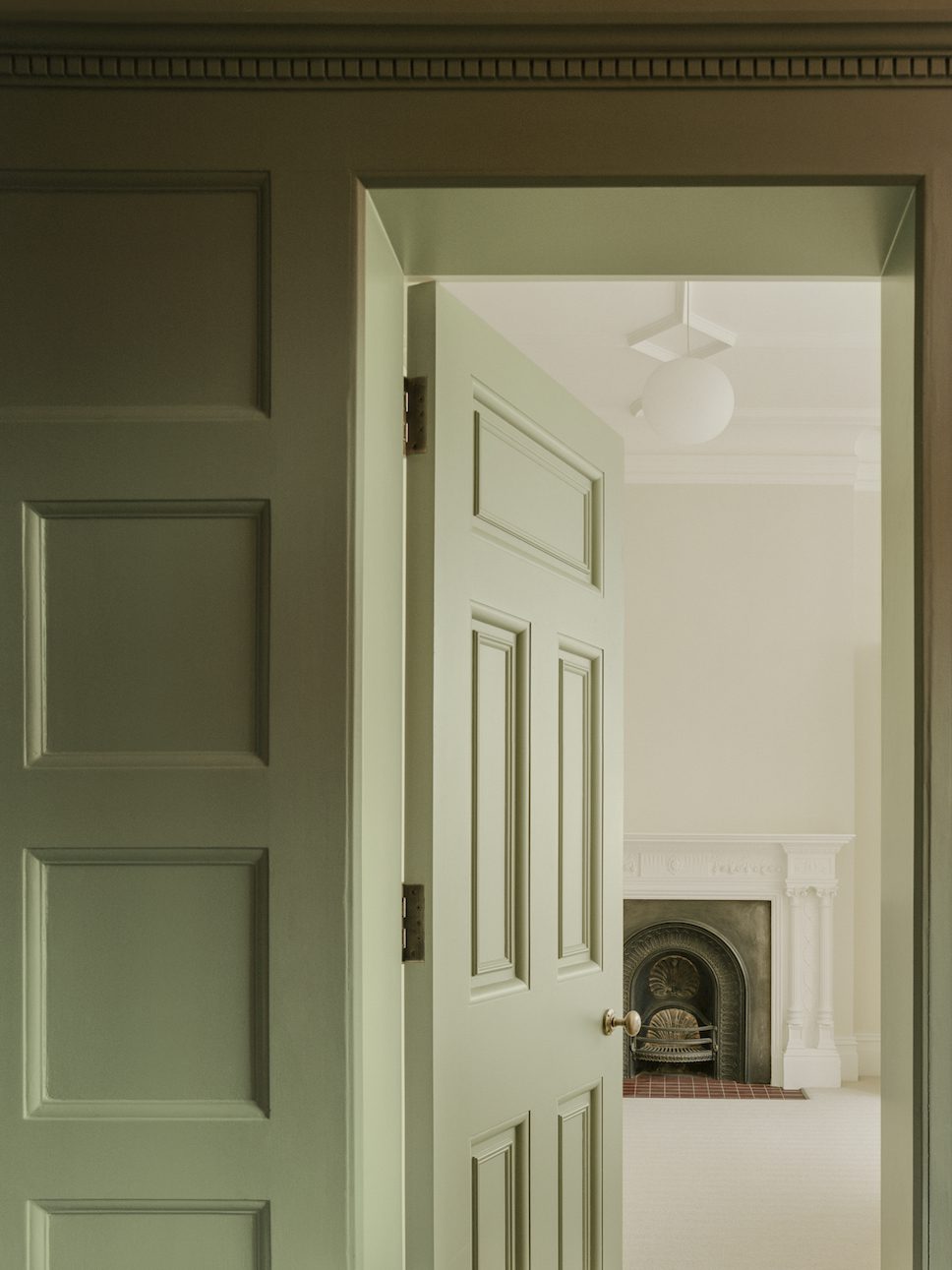
What were the main alterations made to the existing floor plan and what were the intentions behind these?
A 25 square-metre extension was added to the rear of the property. This addition created a large open-plan space big enough to serve as a kitchen, living, and dining area, and it freed up the old dining space to add a second bedroom to the property.
The extension created a very deep plan but keeping its roof low and adding an inclined roof light at the back has created a space with ample daylight right to the back of the kitchen. The roof light also provides glimpses of the canopy of the Japanese maple tree from the dining and kitchen spaces.
We added a freestanding ‘cabinet’ to the main bedroom, containing a shower and WC and screening off a vanity space behind. The cabinet is designed to avoid disrupting the ornate features of the room: its sides are pulled slightly away from the walls and it is kept well below the ceiling. By placing the most private activities within the enclosed pod, we created a large en-suite without the need for a full-height dividing wall, which would have disrupted the beautiful plaster ceiling. The cabinet’s low height allows the entire decorative ceiling to be seen as a whole.
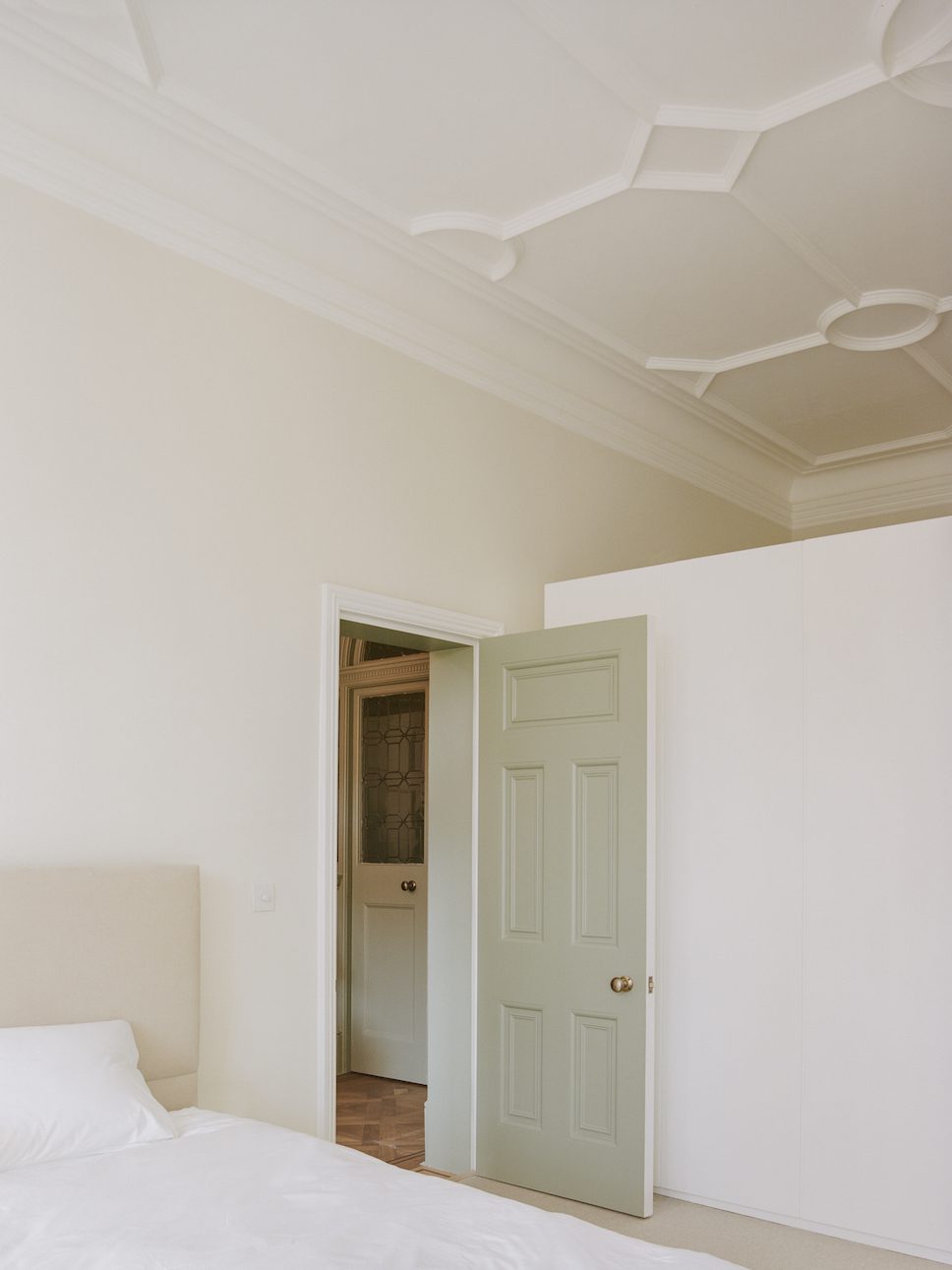
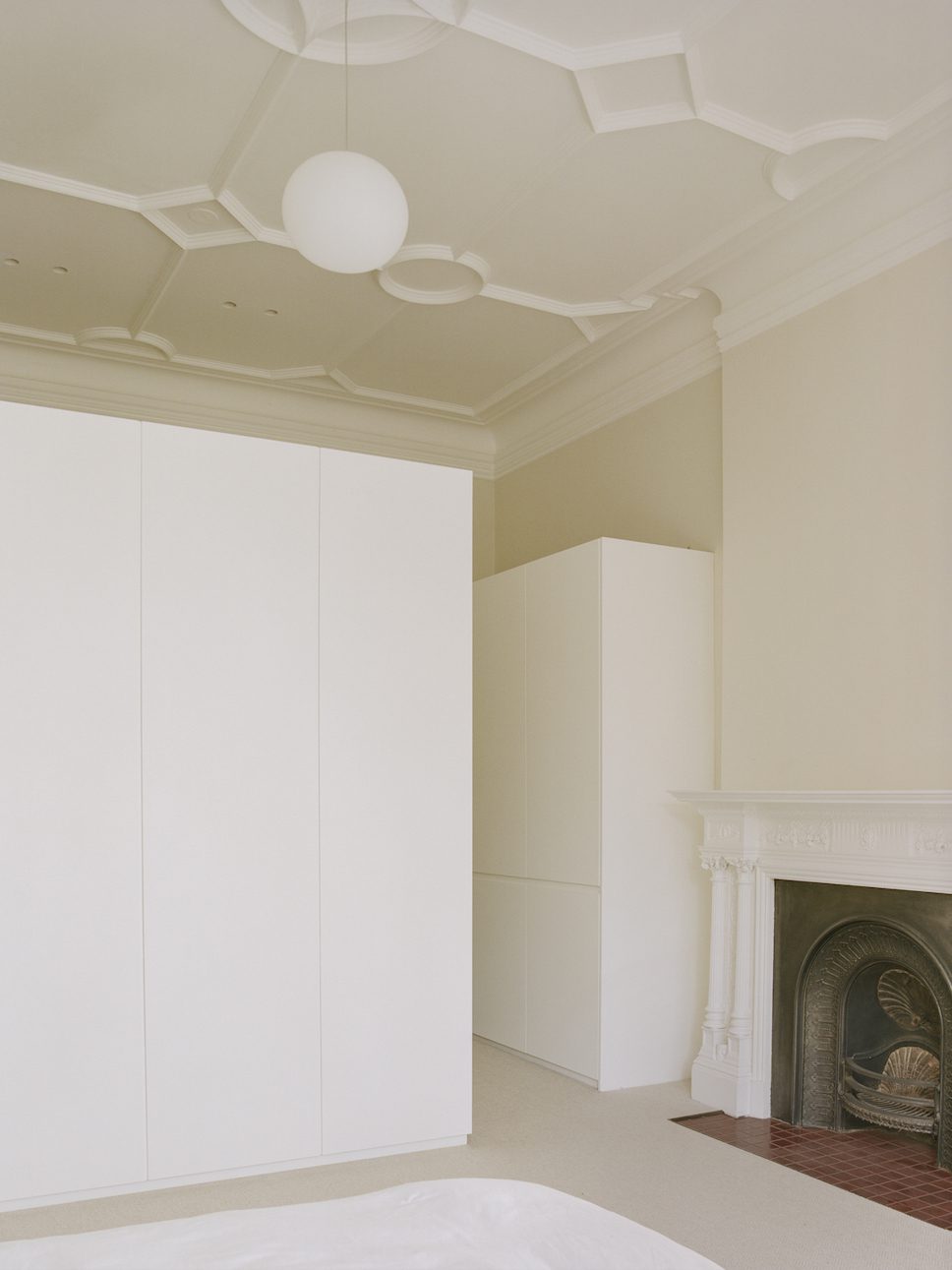
How have you sensitively introduced contemporary features, such as the freestanding pod in the main bedroom, to complement the historic architectural details?
The atmosphere and feeling of the project was inspired by the restrained palette, simplicity, and muted tones of domestic interiors depicted by Danish painter Vilhelm Hammershøi in the late 19th and early 20th century. The building was constructed in around 1894, and we wanted to create a long lasting, quiet, and elegant interior that could last another 120+ years!
All of the joinery in the property – the wardrobes, kitchen, vanity units, cupboards, and the en-suite ‘cabinet’ – all match in their design to provide a visual consistency to the whole apartment and formulate a cohesive set of interventions. They deliberately lack ornament or ironmongery so as to complement, rather than compete with, the many beautiful ornate period features of the property. All woodwork, new or old, is painted an identical satin white to provide a degree of unity. Historic features are hand-painted whilst new additions are sprayed, giving the subtlest of distinctions.
All of these joinery-based additions are designed to stand slightly off the walls, below ceilings and away from skirting boards, picture rails and architraves, to give the often over-sized historic features breathing space and to avoid disrupting them.
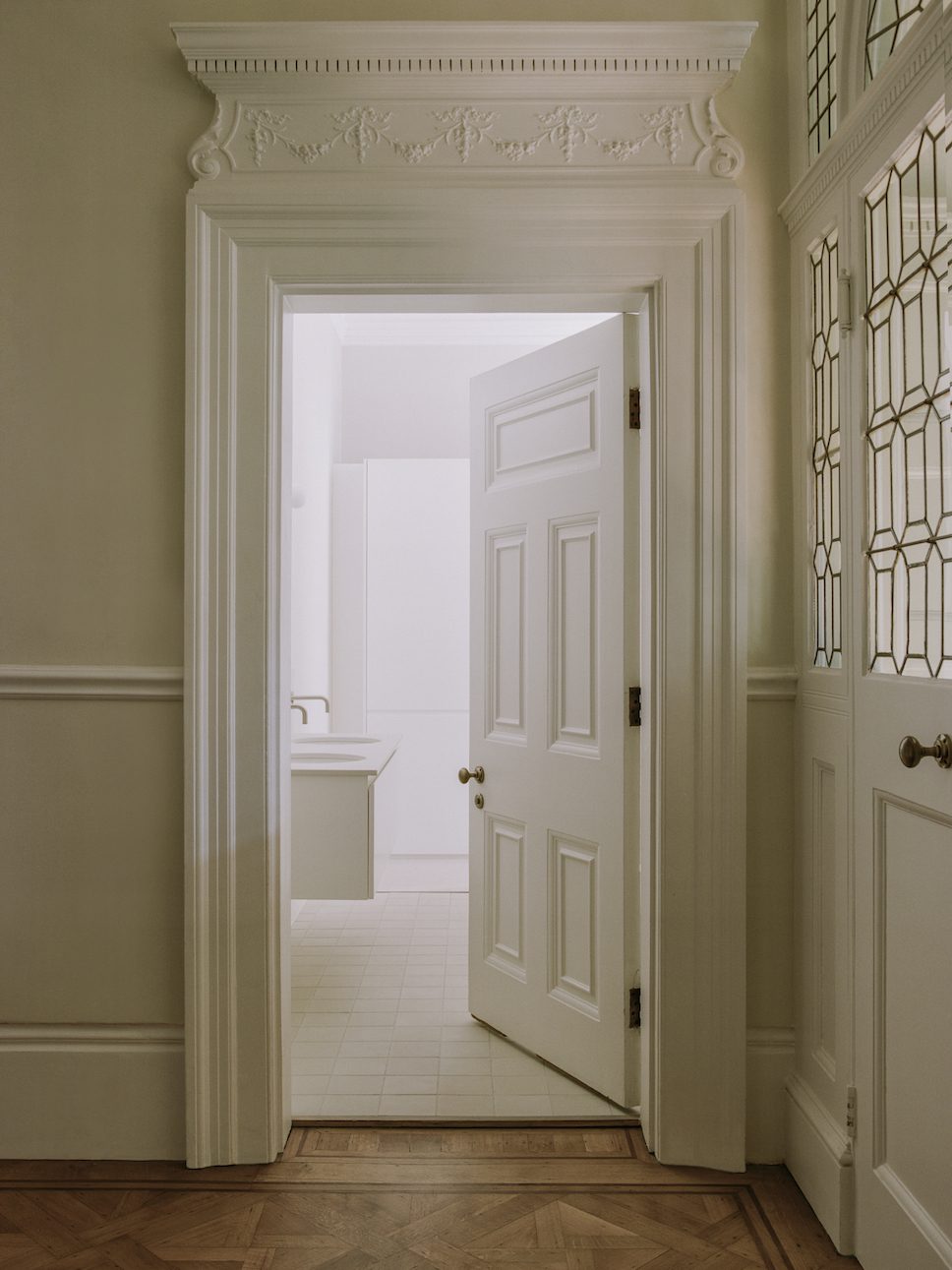
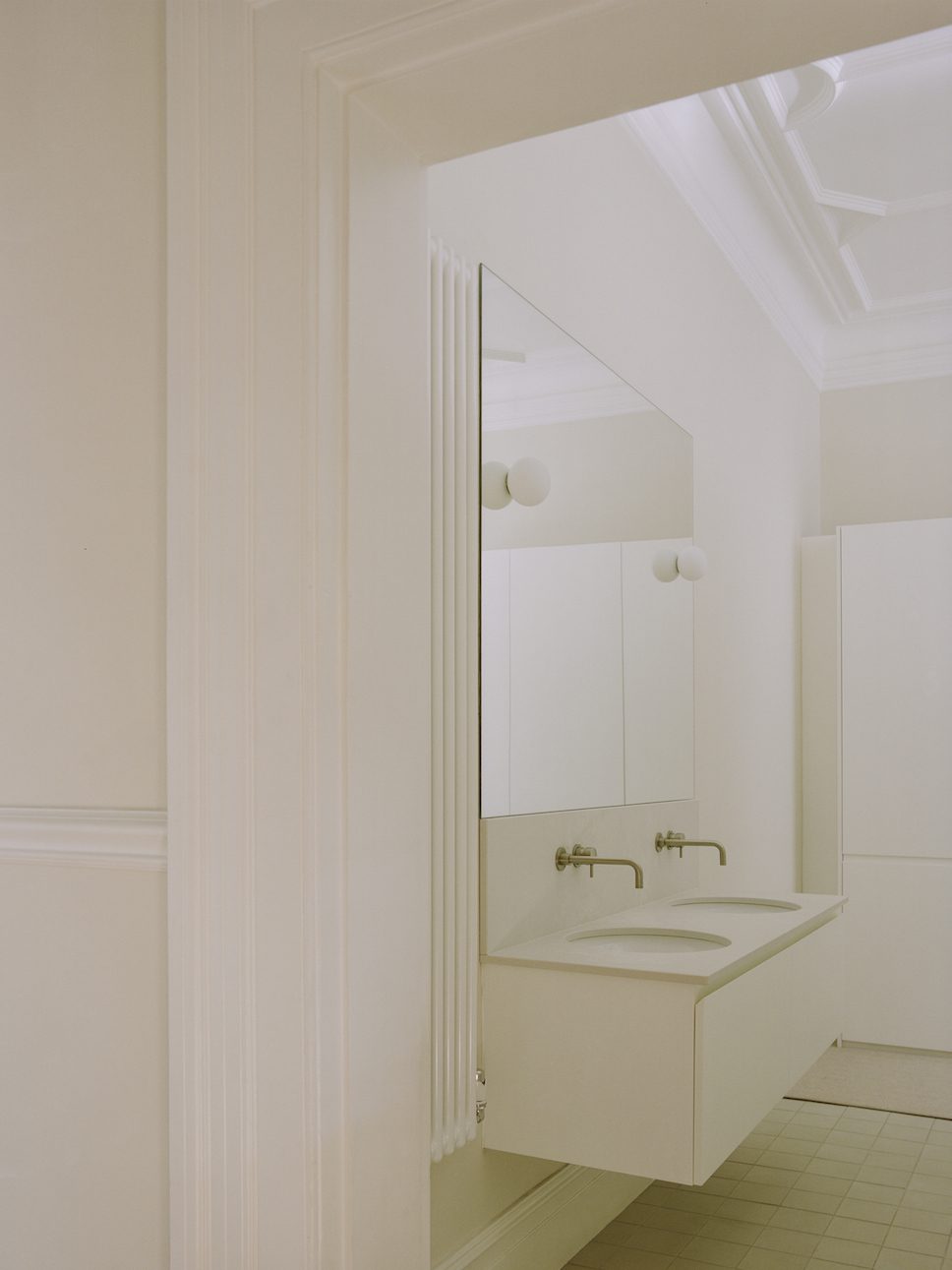
How do materiality and sustainability play a role in the design?
Our approach was to use an economy of means for the whole refurbishment: making small surgical interventions to preserve as much of the character of the existing while minimising the use of new materials to reduce the embodied carbon of the proposals. With the exception of the extension and new en suite cabinet, there are almost no new walls. We worked almost entirely with the existing layout, but reorganised the spaces, refurbished almost everything, and added new joinery.
It was important for us to significantly improve the thermal performance of the property in a way that would have the biggest impact for the associated costs. External wall insulation was out of the question in planning terms due to the conservation area restrictions; internal wall insulation would have caused the loss of period features and costly reinstatement, and the large original windows couldn’t be double glazed due to their fine leadwork design.
Instead, the existing windows were extensively refurbished, including spliced-in timber repairs, draught sealing, and insulated blinds. On analysis, it became clear that the floor represented an unusually large proportion of the external envelope, as other properties flank it to the sides and above and the floor plan was deep. The existing construction was only joists and floorboards above a ventilated void, so we added around 180mm of insulation across the whole floor.
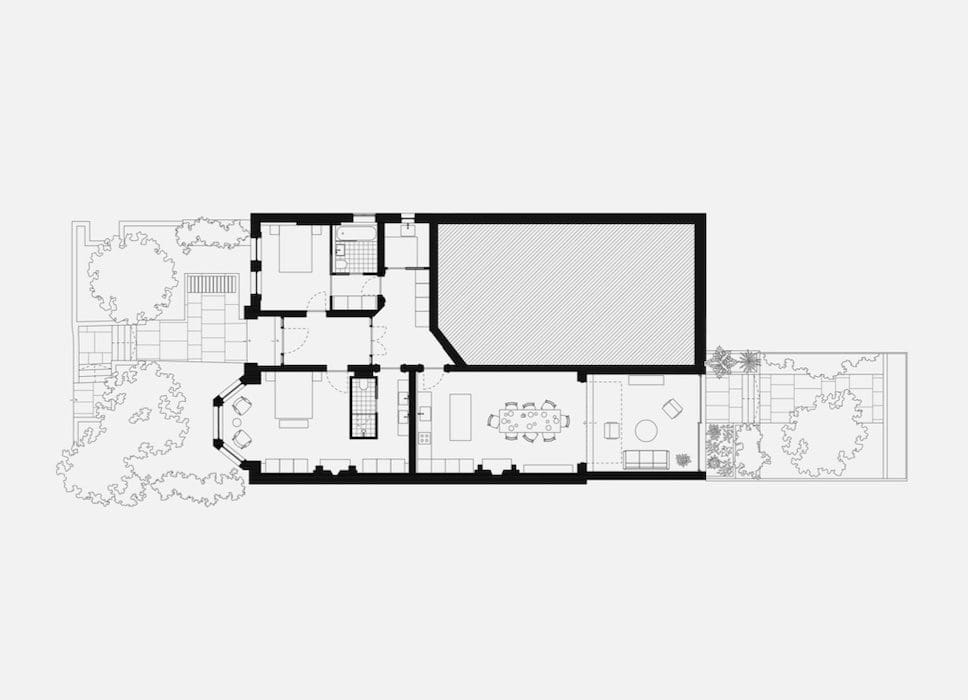
Project details:
Location: Hampstead, London, UK
Gross internal area: 135 square metres
Architect: TYPE Studio; Project architect: Matt Cooper
Contractor: Various
Structural engineer: Blue Engineering
Joinery: DJG Furniture
Photographer: Lorenzo Zandri
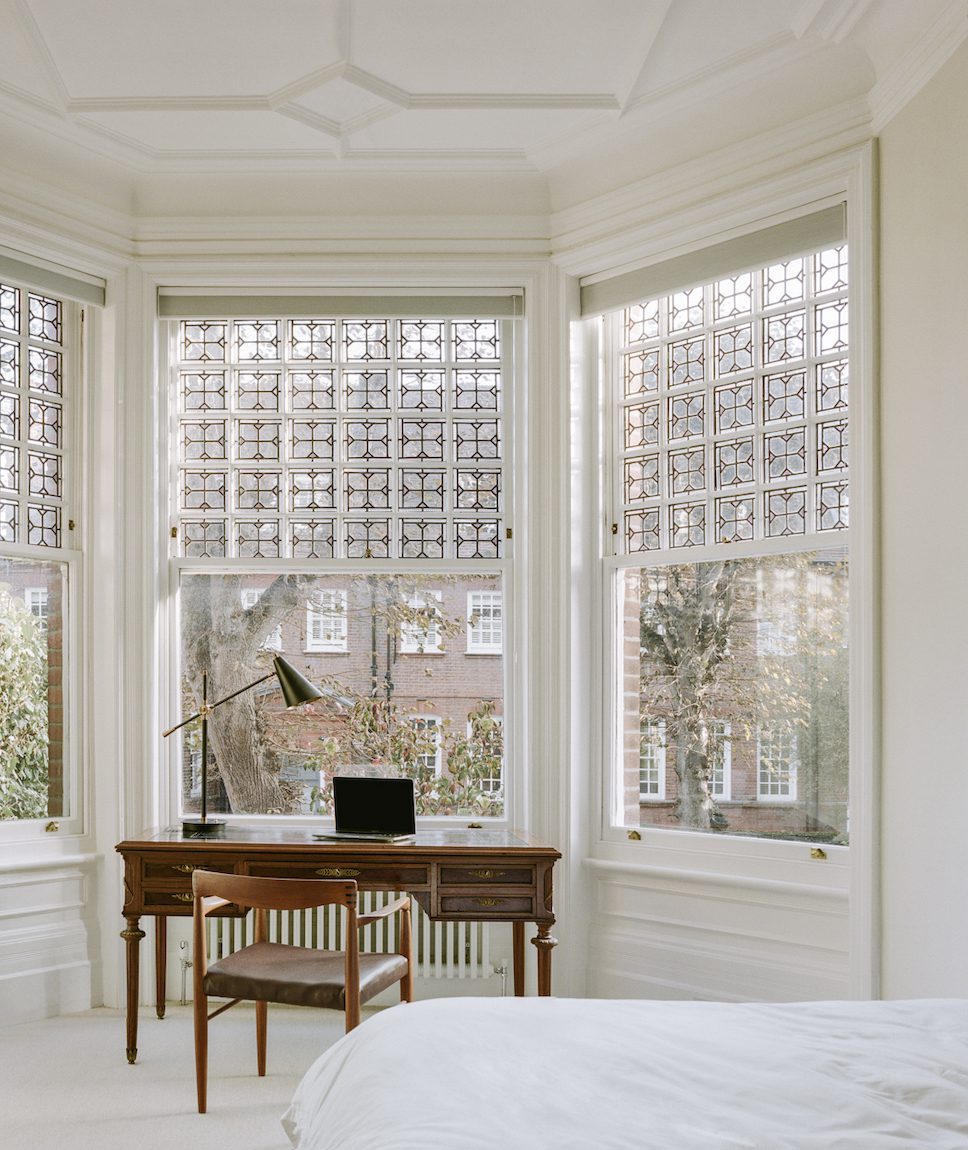
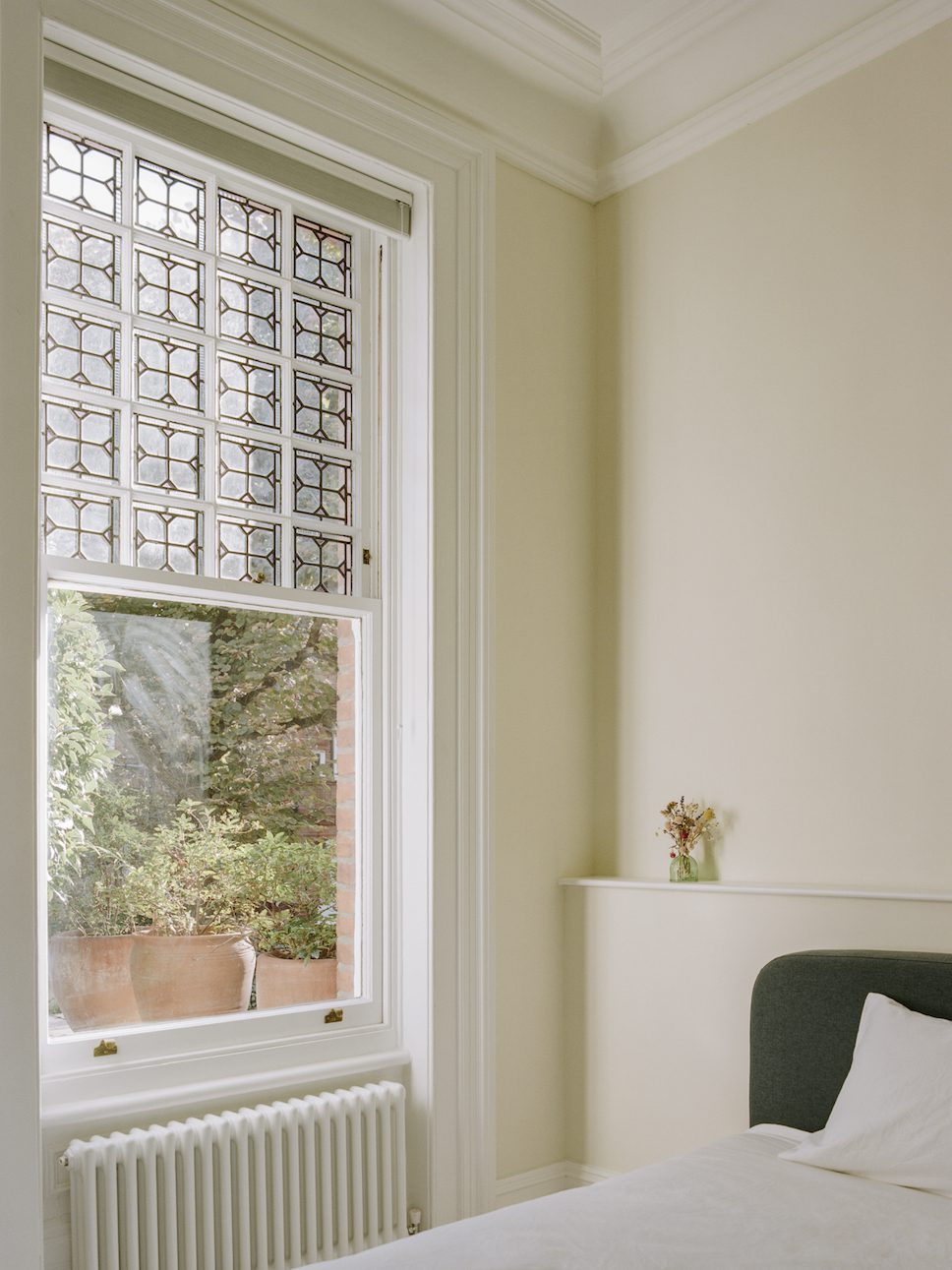
Discover more eco-sensitive and responsive architecture projects by TYPE Studio.
Take a look at more residential architecture case studies here on enki, including a cluster of six sloping volumes designed as a sustainable, single-family home in Spain by Arquitecturia.
Subscribe to enki magazine to see all of our beautiful pages filled with inspirational homes and sustainable living ideas.
