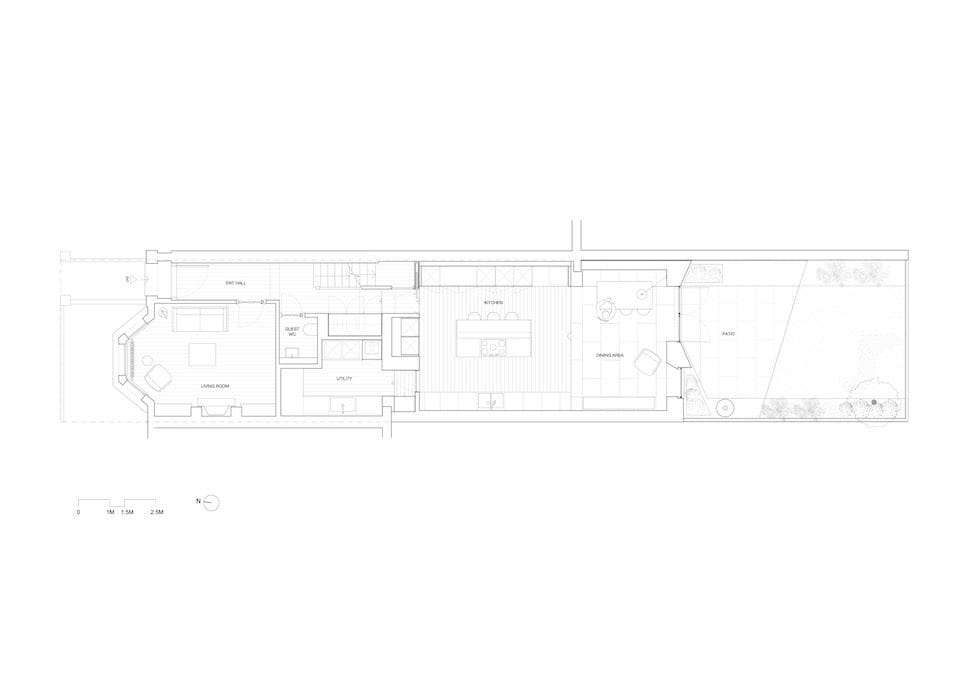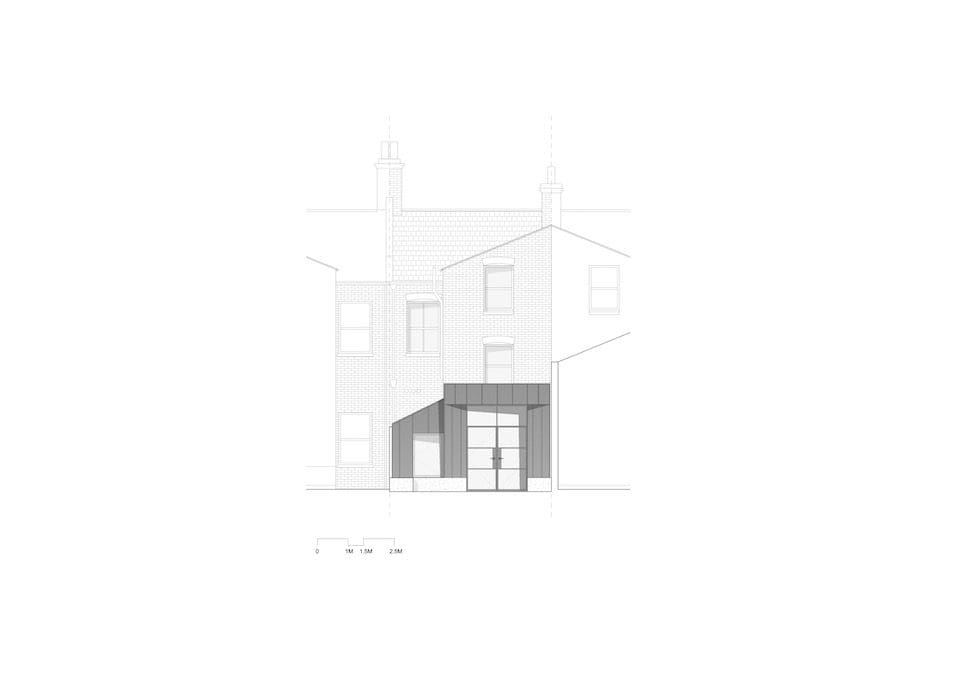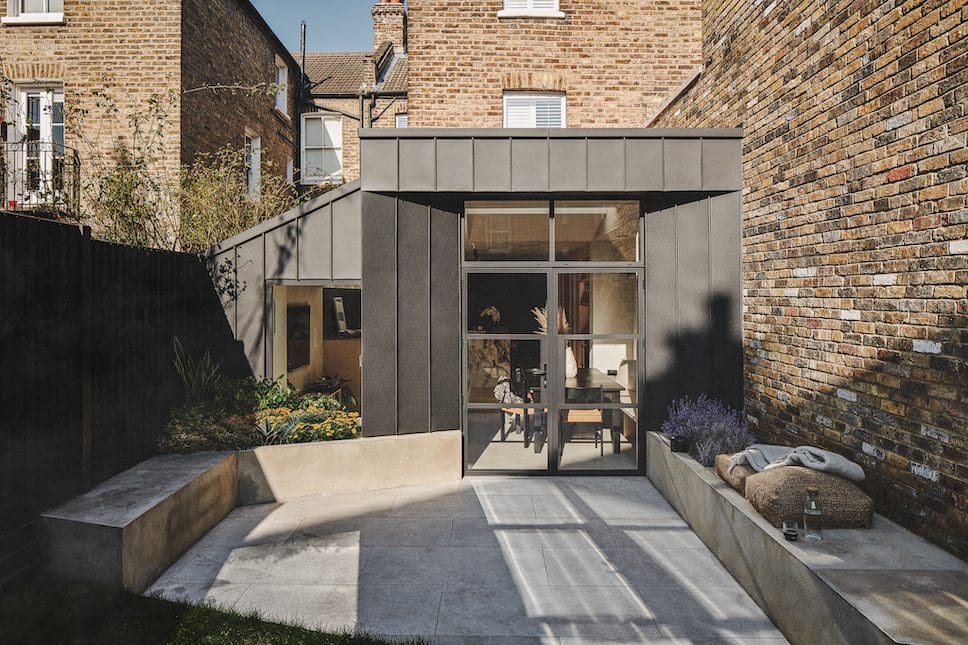
A bespoke, steel-clad ground-floor rear extension by Rees Architects transforms a Victorian terraced house in London’s East Dulwich, turning it into a design-led contemporary home with a swoon-worthy kitchen and period charm.
To maximise the kitchen and dining spaces, the ground-floor reconfiguration involved intervention works around changing the original dining room, which was typically a darker central space, into a functional hub. This move centralises daily activities and utilities and brings depth, warmth, and tactility into the heart of the building.
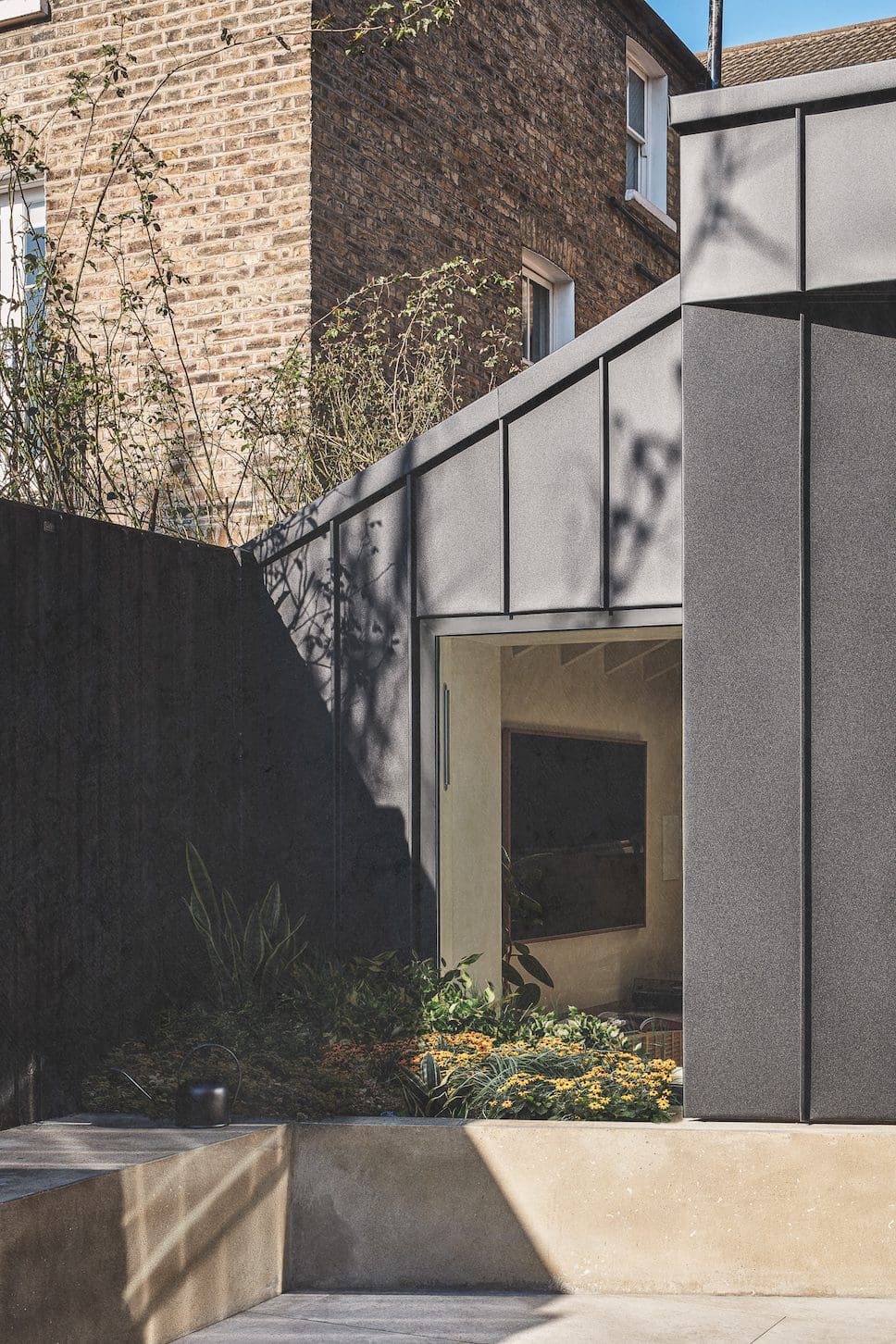
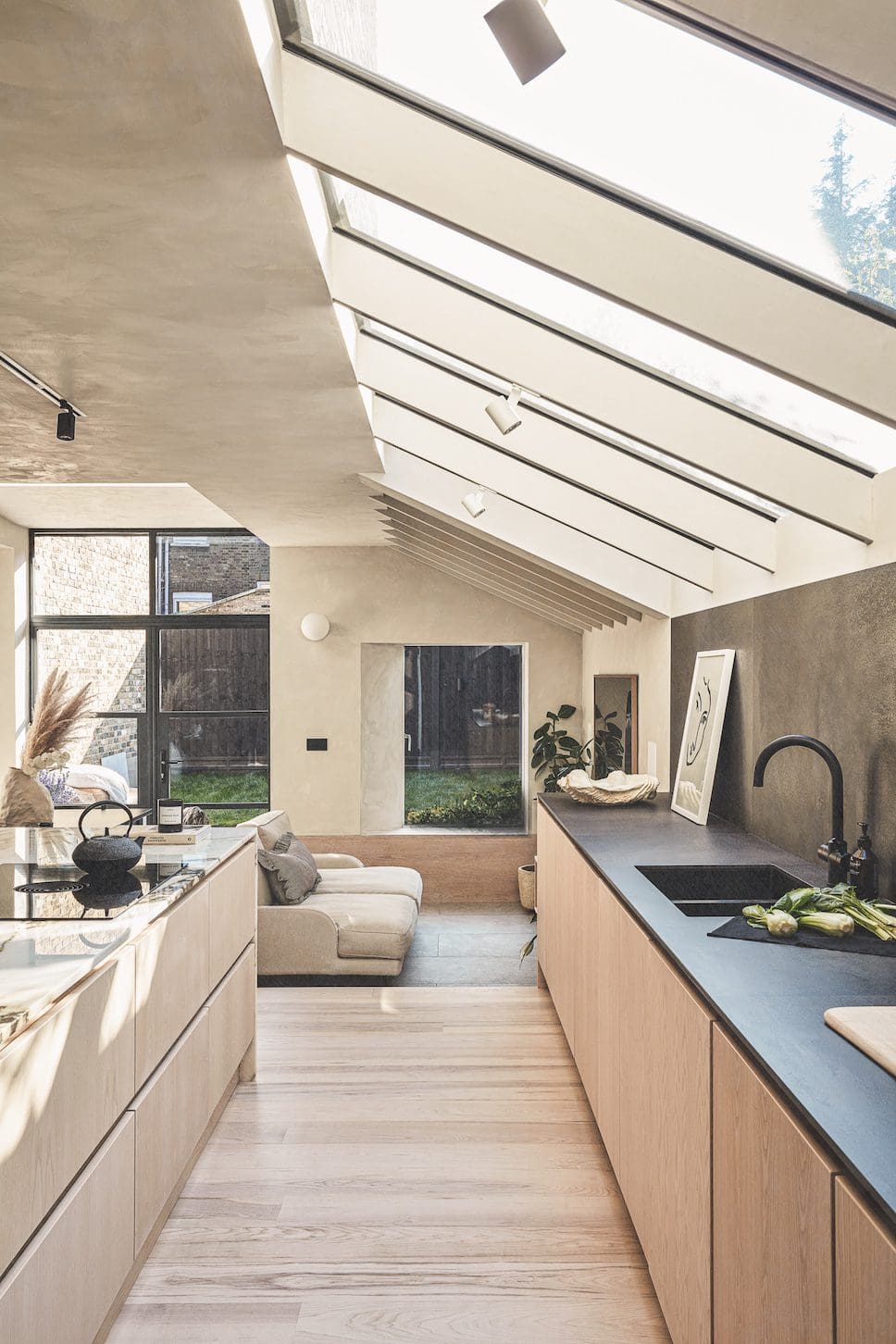
By organising the WC, storage, and kitchen appliances in the dysfunctional middle room, this has enhanced the homes efficiency and allowed the rest of the home to breathe. Pocket doors separate the areas and lead from the front of the house onwards into the kitchen and dining space, which showcases different ceiling heights and playful angles.
“We wanted each activity in the rear open-plan area to be defined and enhanced by the architecture,” explains Daniel Rees, Director at Rees Architects.
“There are three main activities in this space, including kitchen, dining, and lounge, and the interior design finishes allows these spaces to be aesthetically different.”
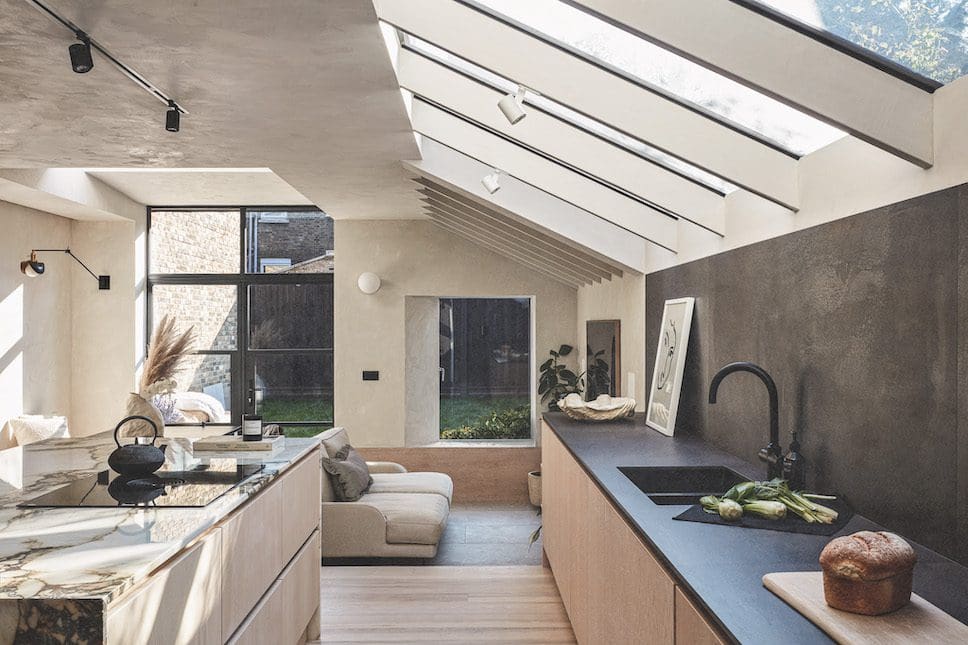
For example, the kitchen is at a slightly elevated position and features a small step down in the room, marking the transition of moving out of the kitchen and into the more relaxed living space with views out to the garden. The subtle changes in floor finishes also strengthens the connection between the kitchen and the old part of the house, and the living area to the garden.
In complementary style, the ceilings are designed to reflect the activity in the room and they bounce light around the room in an aesthetically pleasing way. The dining room has a tall ceiling with a central roof window, whilst the sitting area has lower, more intimate ceiling, with exposed roof joists that help break up the acoustics.
“This approach strikes a harmonious balance between contemporary needs and historic appeal, ensuring that main living areas remain bright and spacious while celebrating the home’s original character,” continues Rees.
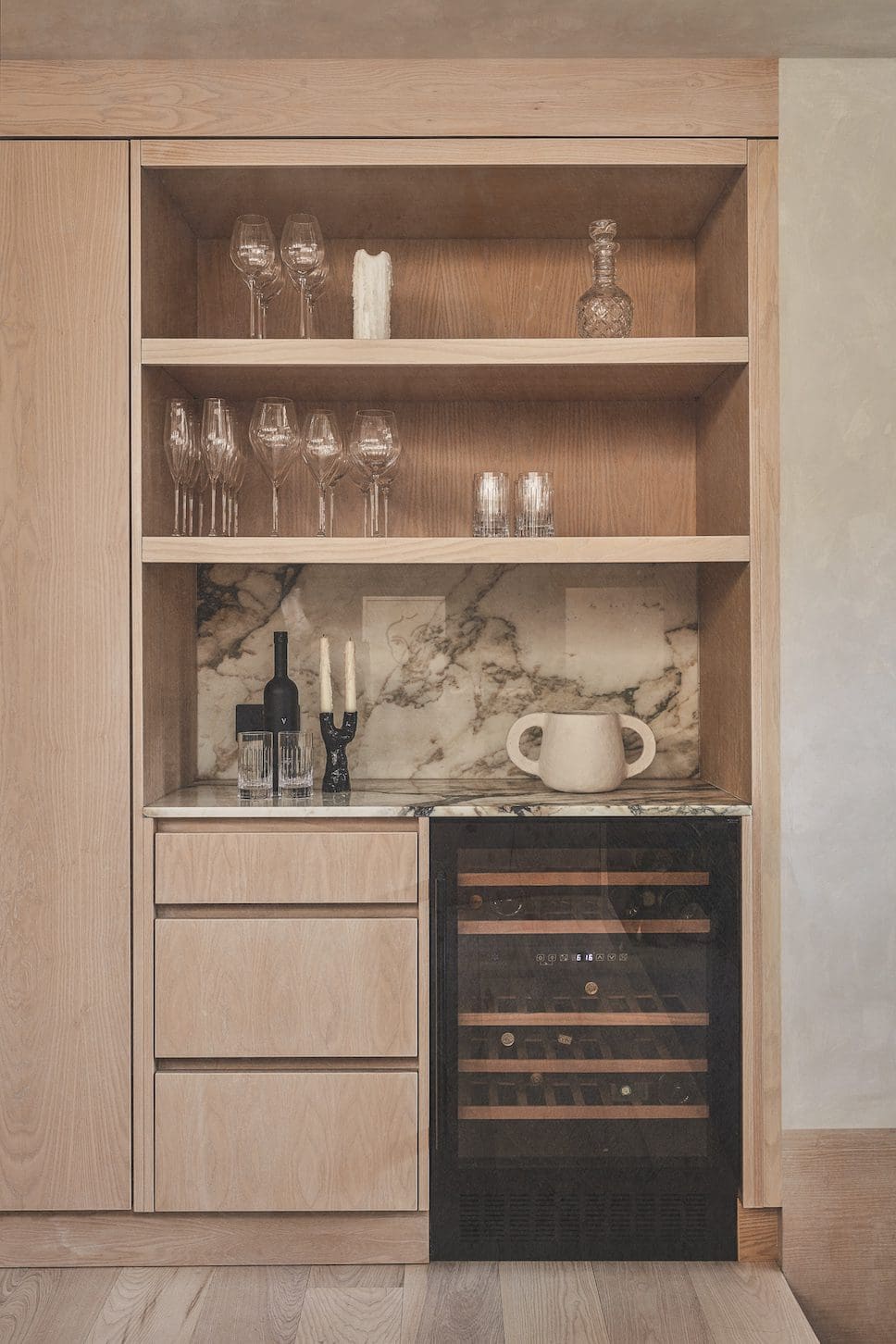
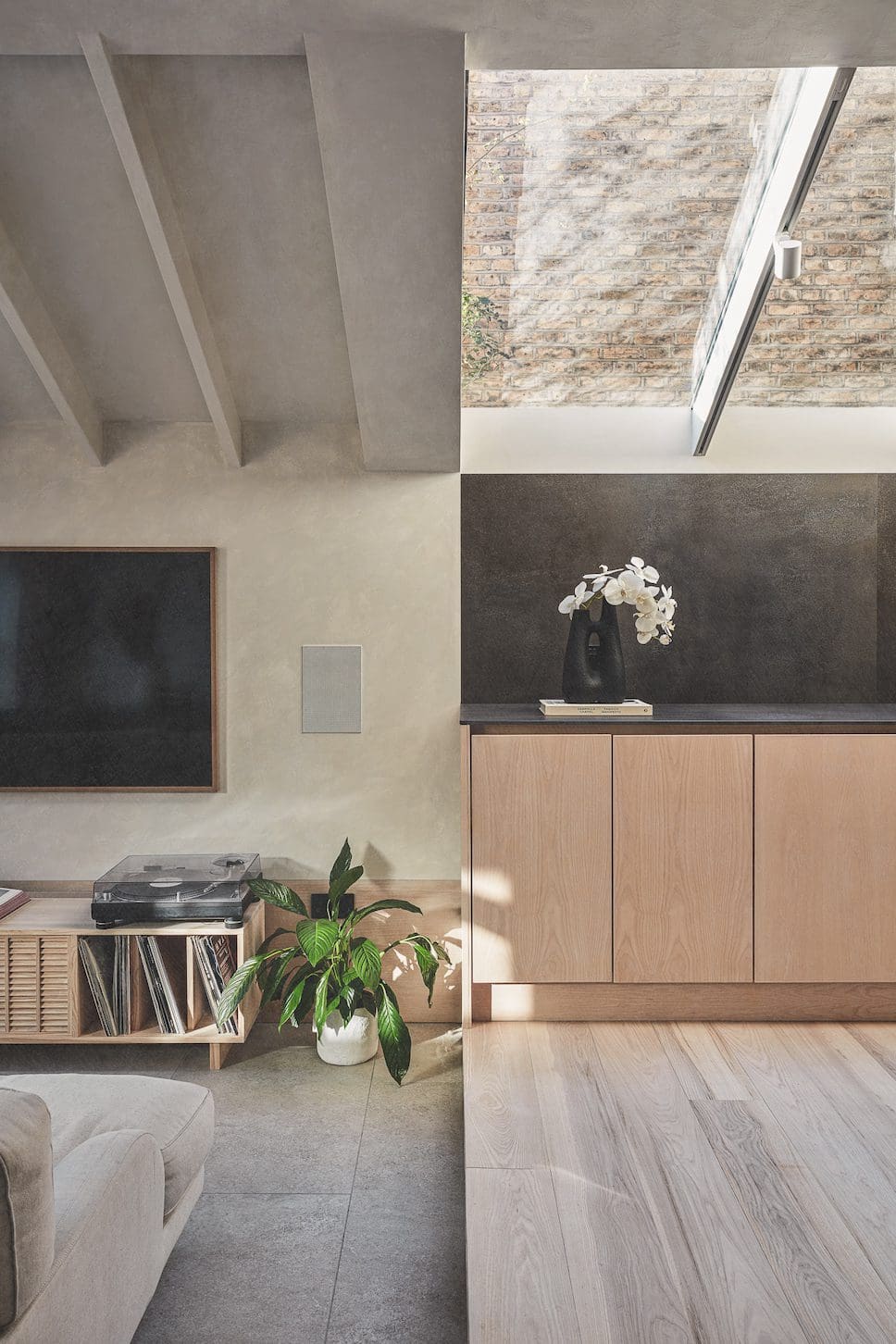
In terms of considering the materiality for the extension, Rees explains: “Our ethos is to let the building sit in the background, for it not to be a fashion statement so it can be timeless. Then homeowners can add artwork and furniture in there to suit their taste.”
“We therefore try to use materials in their natural state, such as timber, metal, and stone, so that a depth and tactility is brought into the building, without having to fake anything. Where we do use paints and finishes, we try to do this in a way that works with the other materials around them, keeping it neutral, yet warm and inviting.”
Contemporary and stylish in more ways than one, the open-plan kitchen features bespoke white-oiled ash joinery on one wall, which is countered by the black porcelain worktop and backsplash on the opposite wall. At the heart of the rooms sits an eye-catching marble island, adding a contrasting gloss to the natural materials surrounding it.
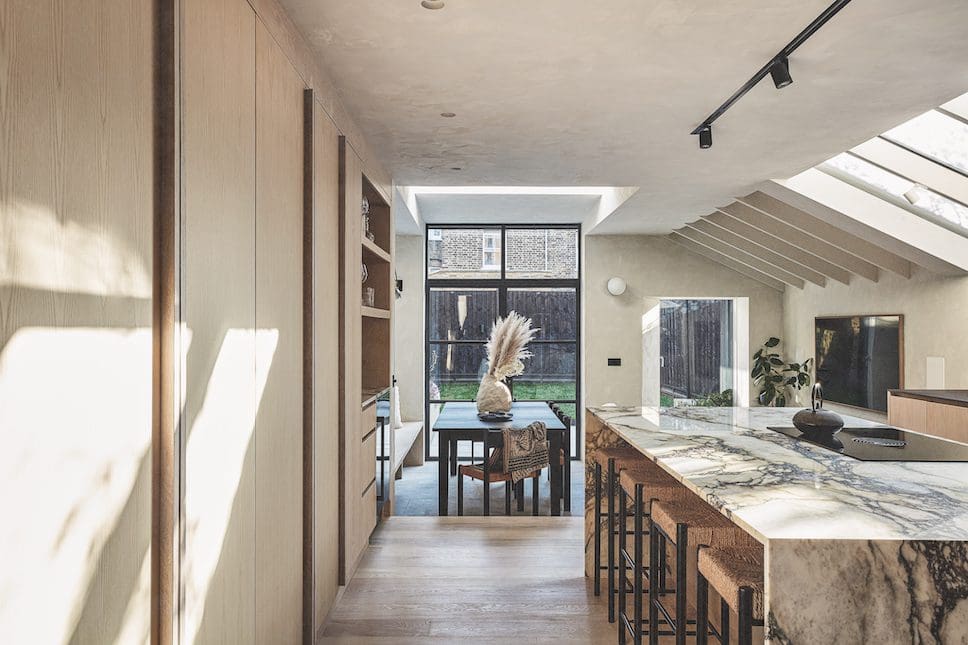
The kitchen island is a key piece of furniture in the room and one that is multifunctional, yet simple and stand-out at the same time. From one side the island is used as a functioning part of the kitchen, whilst for the outer-facing side it works with the bar and pantry, where you can stand or sit to make drinks and socialise.
“The marble itself is beautiful, and needs no frills,” explains Rees. “The size (2440x1220mm) is the standard size for a slab of stone; they can be found larger but we designed it this size to ensure it could be one piece with no joins. The ‘waterfall’ effect on each end enhances this and makes it feel like a solid central element that controls the room.”
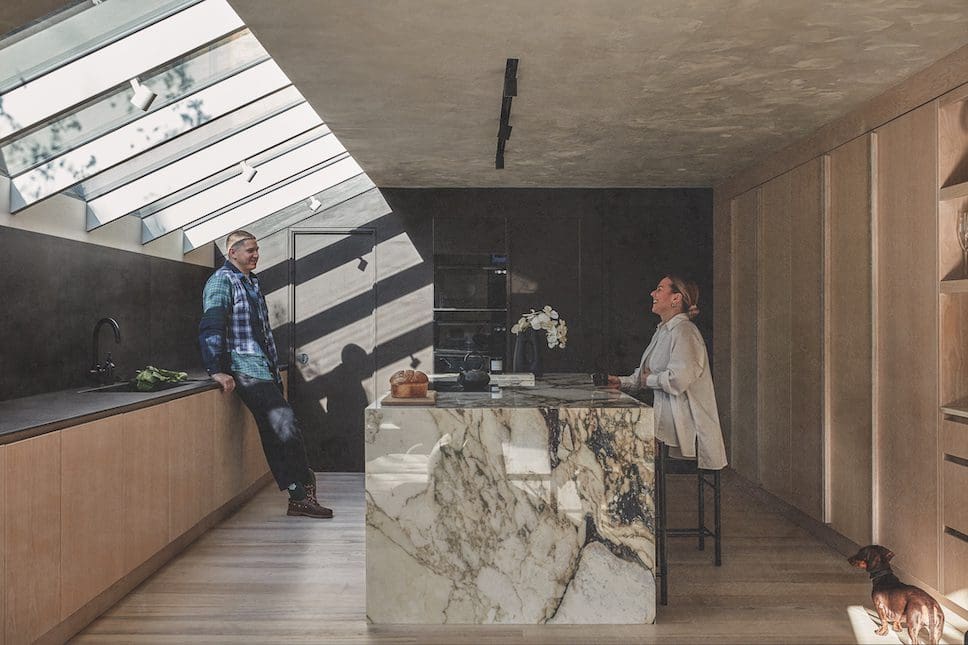
Where the design excels is also in incorporating all the essential storage into the open-plan space without allowing it to feel cluttered. Rees Architects have designed and crafted the storage to work in partnership with the architecture, ensuring it becomes part of the building.
Another thoughtful detail is the the roof light design and the way it draws your eye up towards the sky, whilst forming show-stopping shadows inside as the light hits the textured lime-washed walls.
No matter the time of day, this spacious family area can be enjoyed from various perspectives – from the kitchen bar stools, the large dining table, or from the bespoke window benches, made from sustainable ash. These benches are a nice place to pause and take in the garden view, and they also add functional storage while simultaneously hiding the steel work.
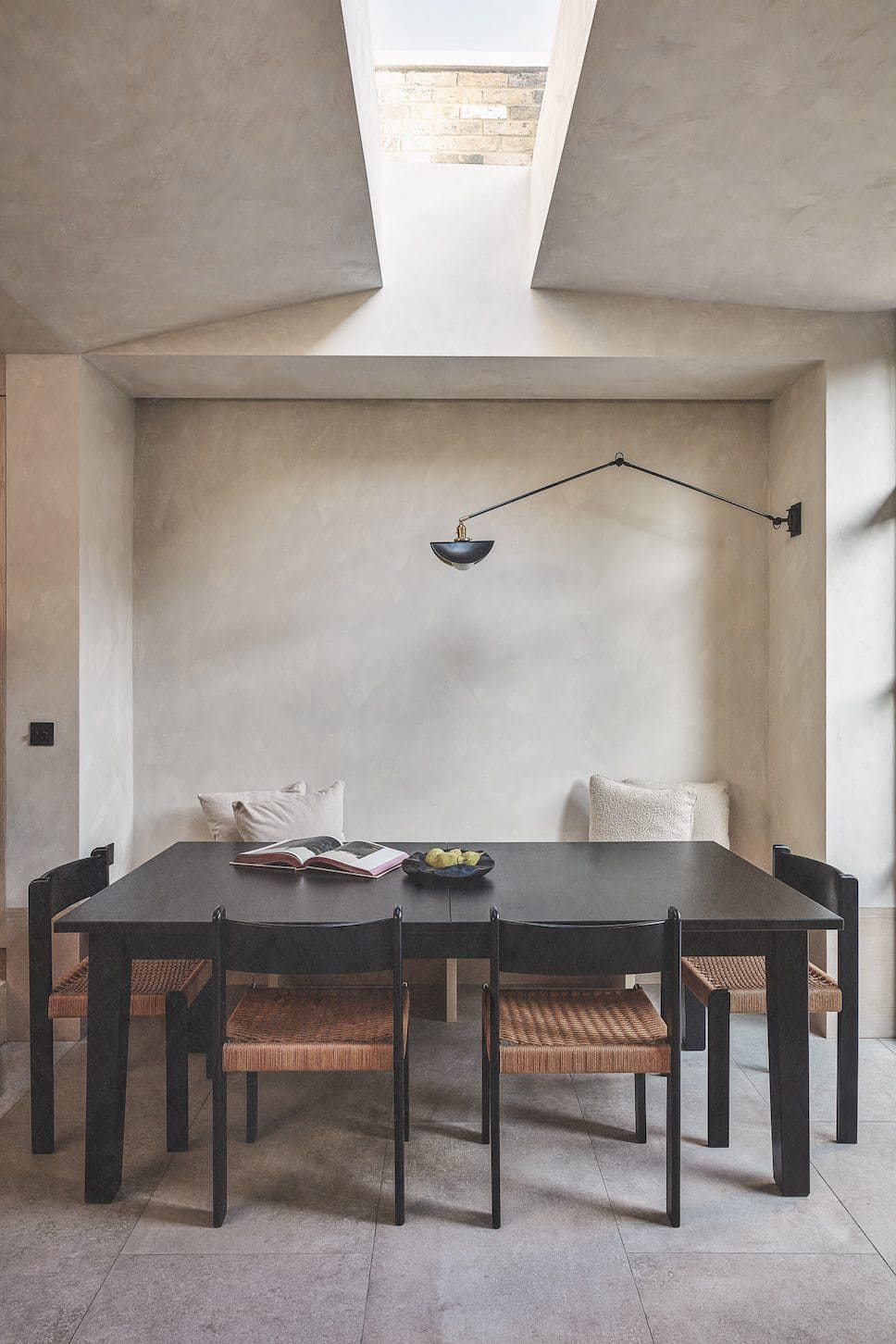
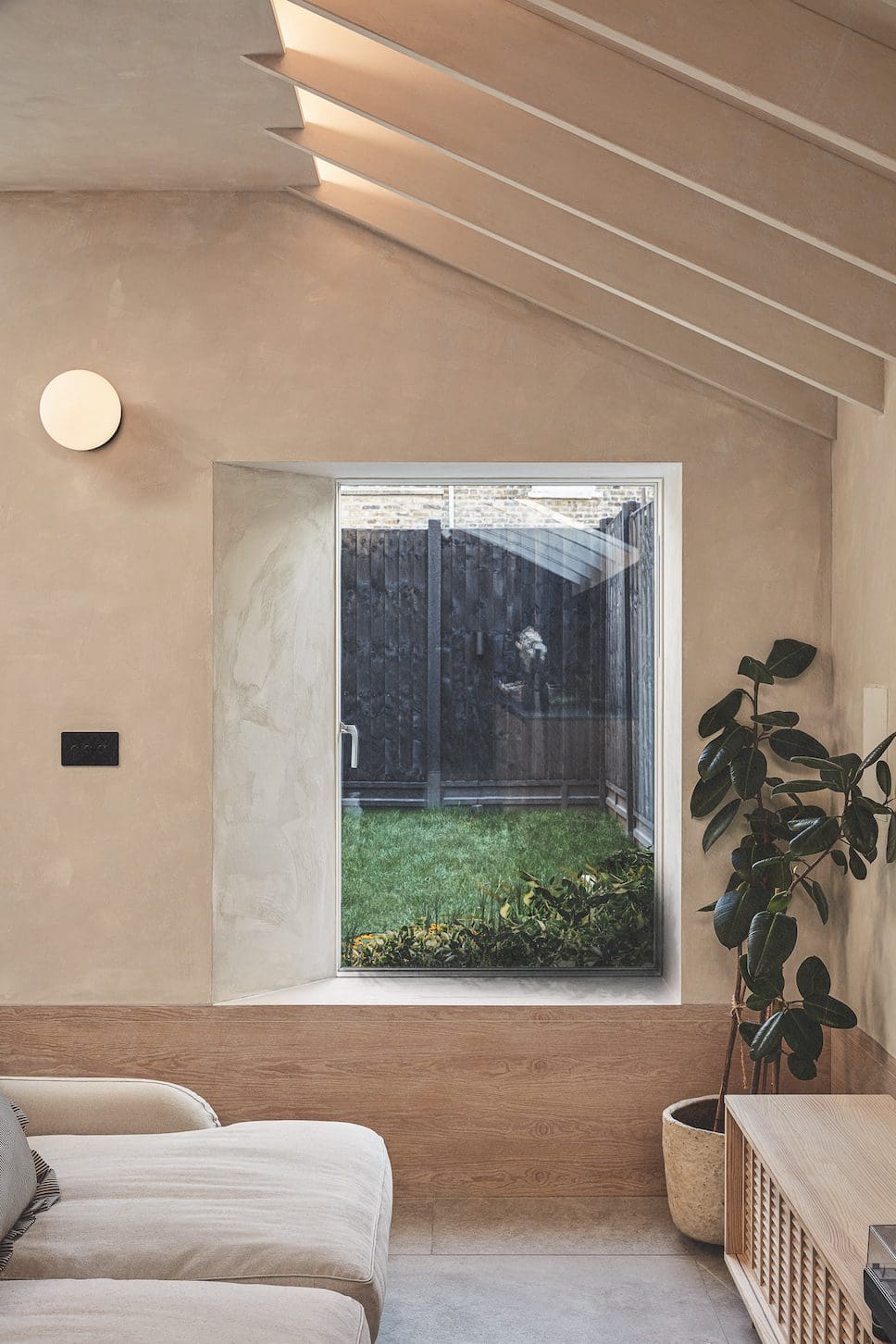
Project details:
Architecture and landscape design: Rees Architects
Main contractor: Eagle Homes London
Interior Design: Rees Architects
Extension cladding: Greencoat (sustainable colour-coated steel in Nordic Night Black)
Bespoke joinery: Honed Homes Ltd
Woodwork finish: Bauwerk (exposed rafters)
Windows: Velfac
Doors: Alitherm Heritage
Walls: Little Greene (paint); Bauwerk (limewash)
Lighting: Wever & Ducre
Photography: Chris Snook
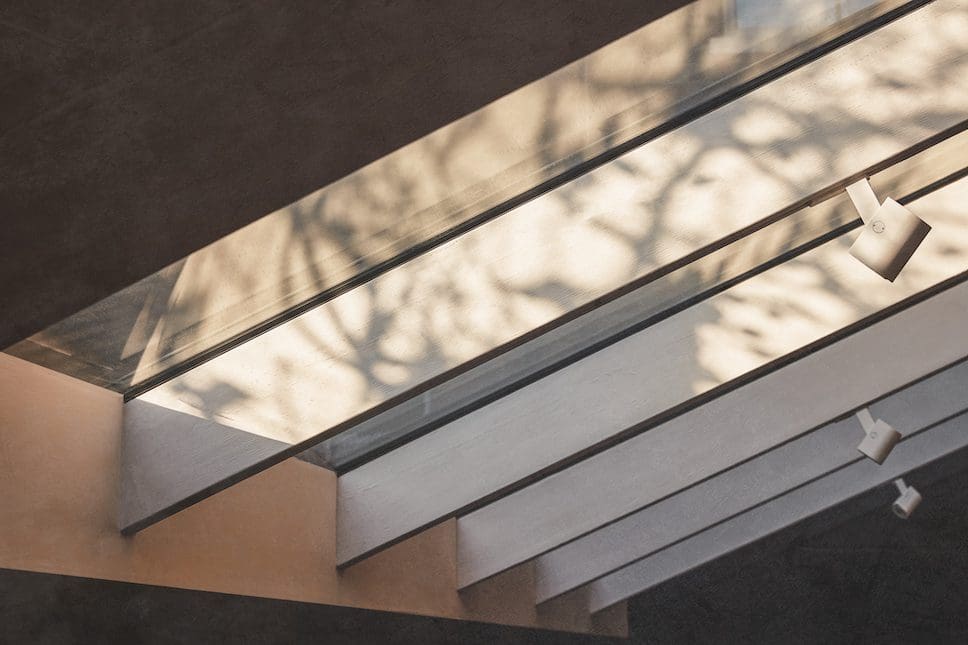
Discover more thoughtful and sustainable architecture projects by Rees Architects.
Read more residential case studies here on enki, including the Spruce House new-build timber infill by Ao-ft and the Victorian beach house renovation by Of Architecture.
