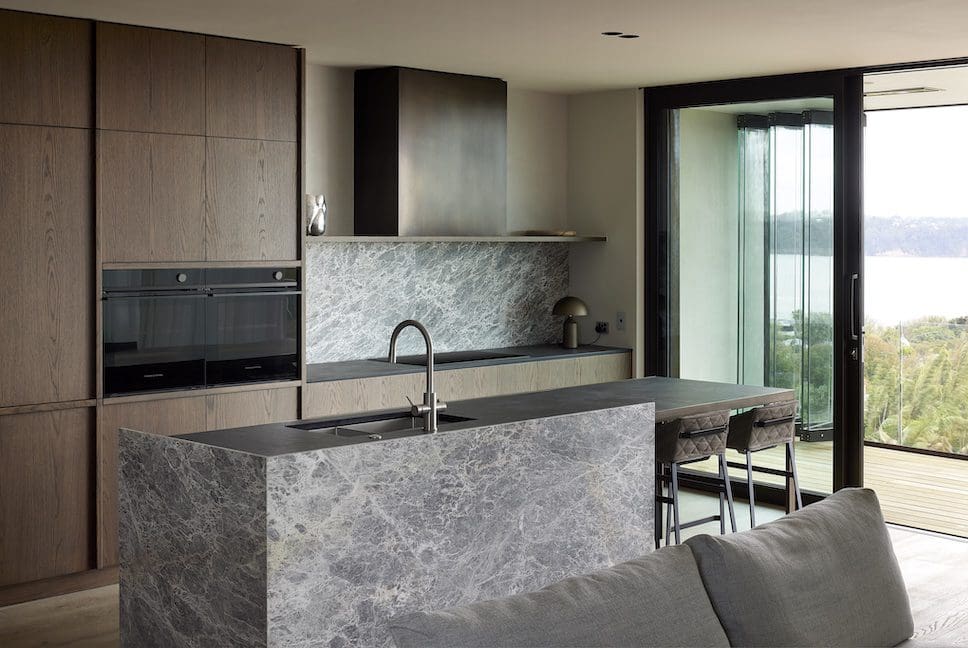
Situated on one of the main arterial routes in Auckland, New Zealand, between the suburbs and the central city, the Jervois Apartments by Monk Mackenzie represent a housing model that fits within the city’s overall shift towards increased density and cosmopolitan living.
The five-storey structure features an undulating street-side metal screen, which spans over four levels of bespoke apartments and offers a scaled interpretation of the bay window motif common to many surrounding houses. It comprises seven generous apartments running north-to-south and one penthouse suite.
“Historically, this area has been single-level, mostly timber or weatherboard houses,” says architect Hamish Monk of Monk Mackenzie. “However, about three or four years ago it was re-zoned to a Business — Local Centre Zone under the Auckland Unitary Plan, which allows for taller buildings and more density. This building is one of the early adopters of that zone change.”
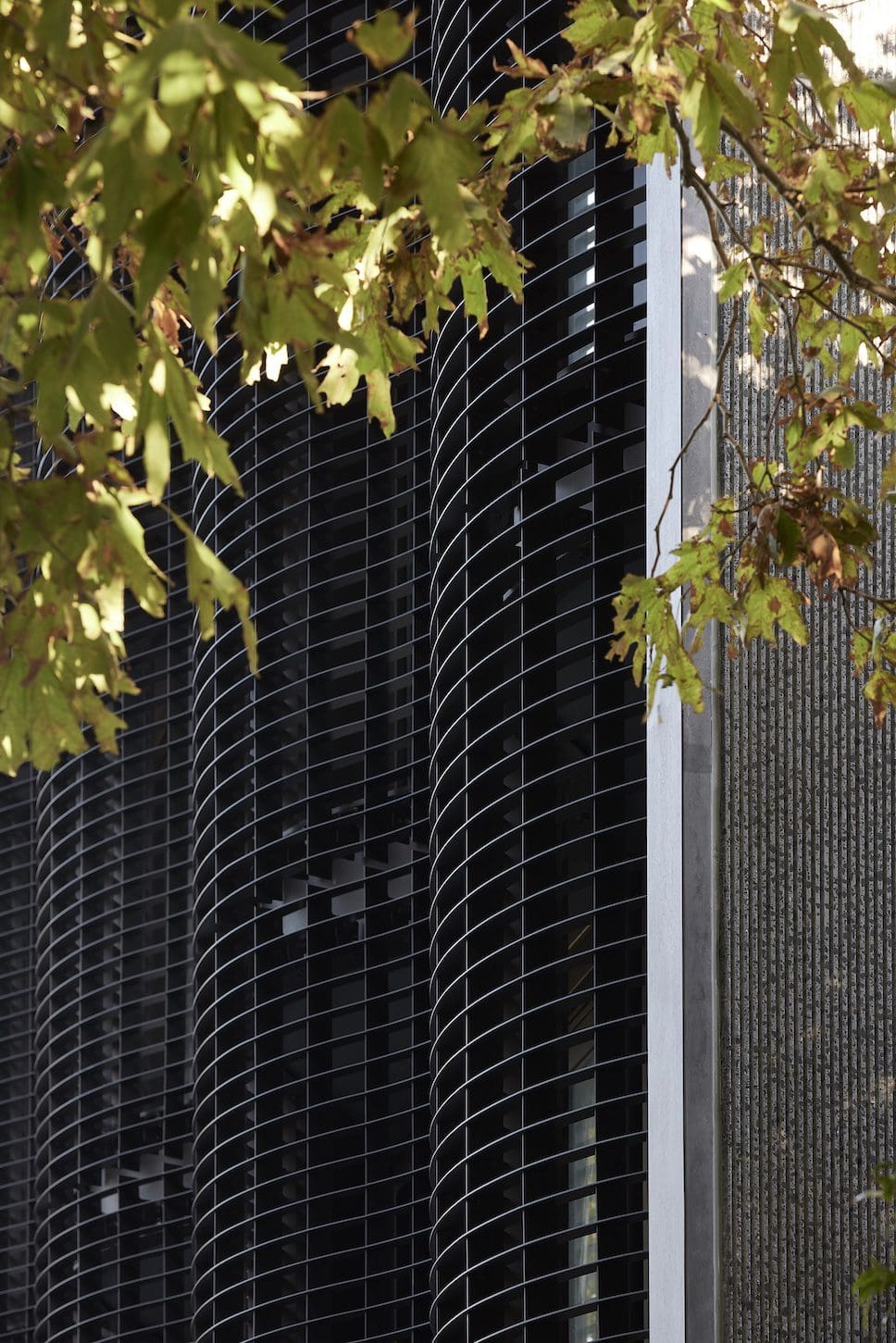
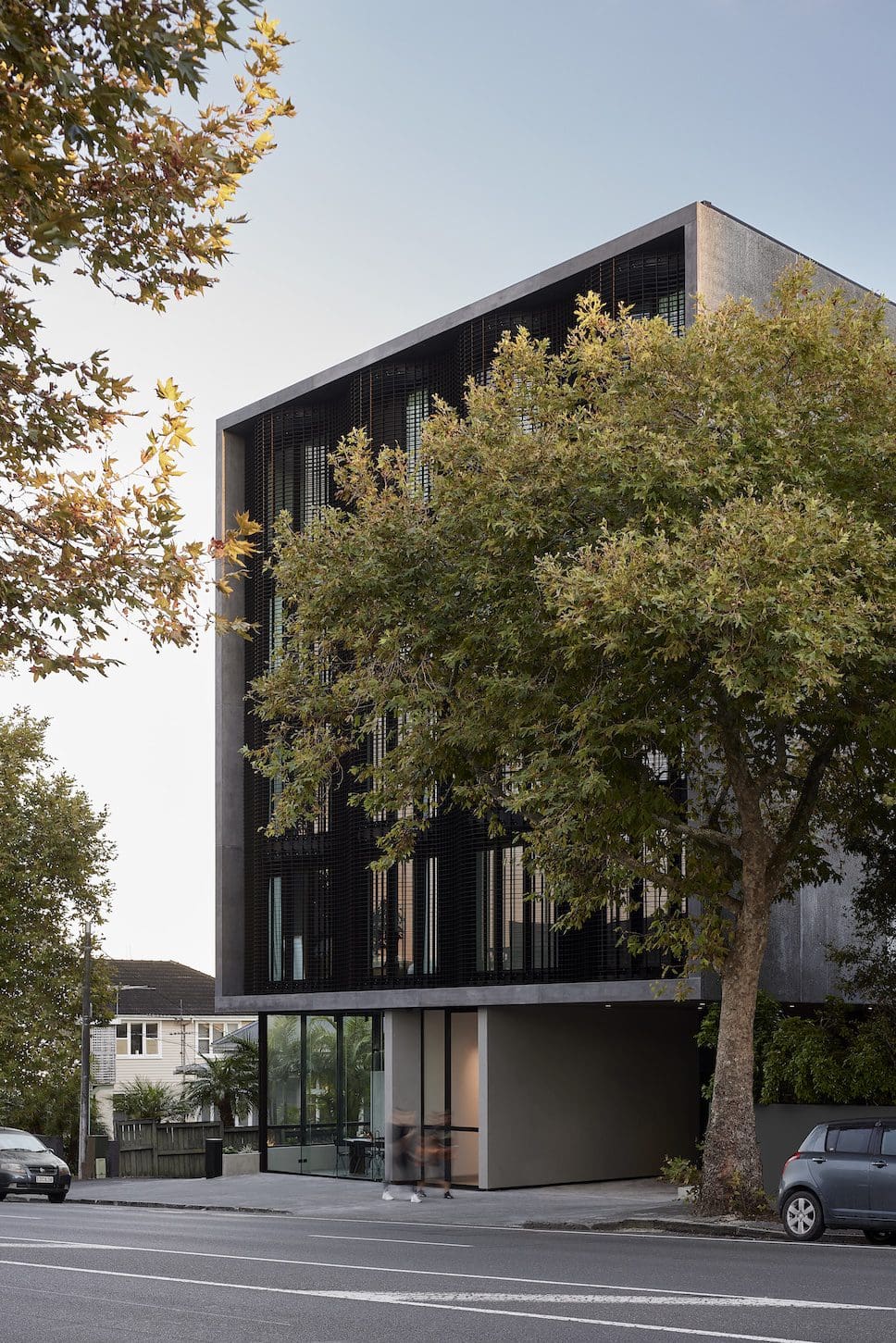
While the site is modestly proportioned, it also lies on a ridgeline, offering panoramic views out to the Waitakere Ranges on one side and over the Waitematā Harbour on the other. When it became available, it was quickly snapped up by Artifact Property, a family-owned company that focuses on creating distinctive homes that contribute positively to the built environment.
“We purchased the north-facing site at a time when there was an unmet demand for apartments that were bespoke and small-scale in this location, Herne Bay, which is a leafy suburb with beautiful beaches, restaurants, and cafés,” says Liam Wylie, Artifact’s co-founder.
The street-facing façade of the building by Monk Mackenzie is cloaked in a metal screen that acts like privacy shutters, blocking the view from below while giving access to light and the view for those inside the apartment. The eight double-ended dwellings each have a central courtyard to capture light and circulate air.
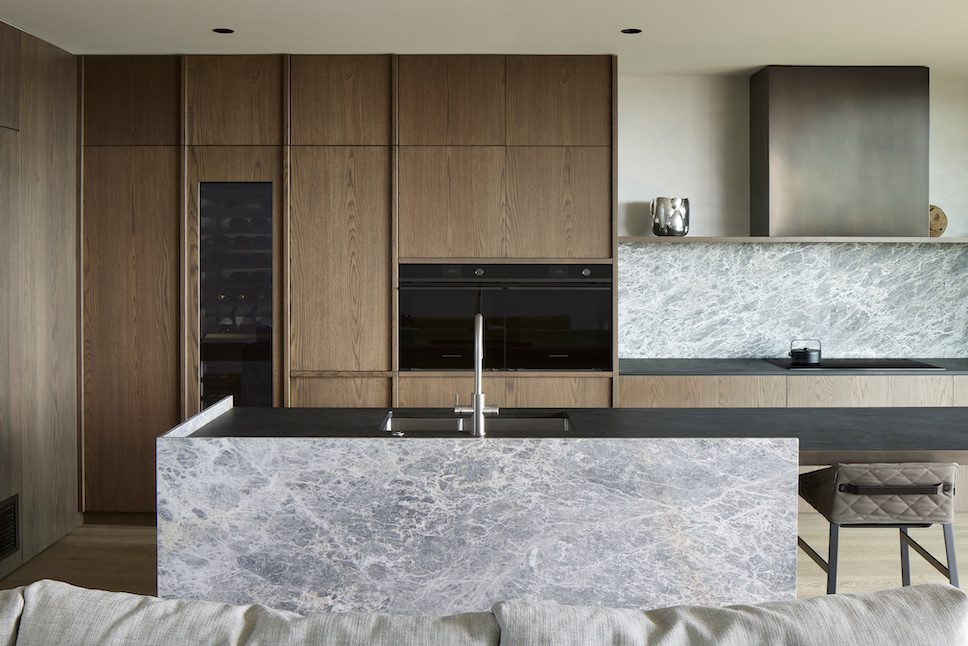
Sophie Wylie, a trained architect and the other co-founder of Artefact, planned the interiors with the project’s interior designer, Amelia Holmes. They have created generous spaces with a focus on the kitchen as a place of luxury and utility.
“It feels very open as soon as you enter through the door,” Wylie says. “The purchasers of each apartment are people who have downsized from a detached home and have a focus on entertaining. As a result, the kitchen takes on an even more significant role in their social lives.”
Anchoring the space is the marble-clad island bench, which provides a visual separation between the work area and living room. The end bordering the outdoor deck becomes a table with bar stools, creating an area to congregate and allowing flow between the two.
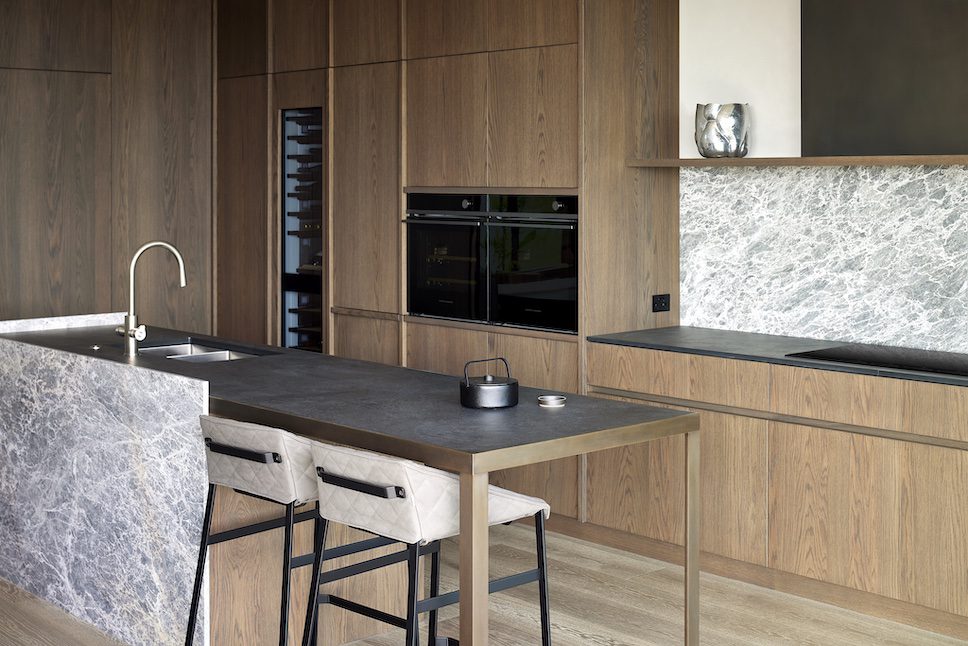
The internal side of the kitchen contains a wine fridge and integrated refrigerators next to a butler’s pantry, allowing the residents to cook and entertain simultaneously across the space.
“The wine fridge is a great feature that allows the residents to entertain and show off their wine. It’s a dual wine fridge, so they can store the reds as well as cooling the whites and sparkling wine, which is pretty unique,” explains Wylie.
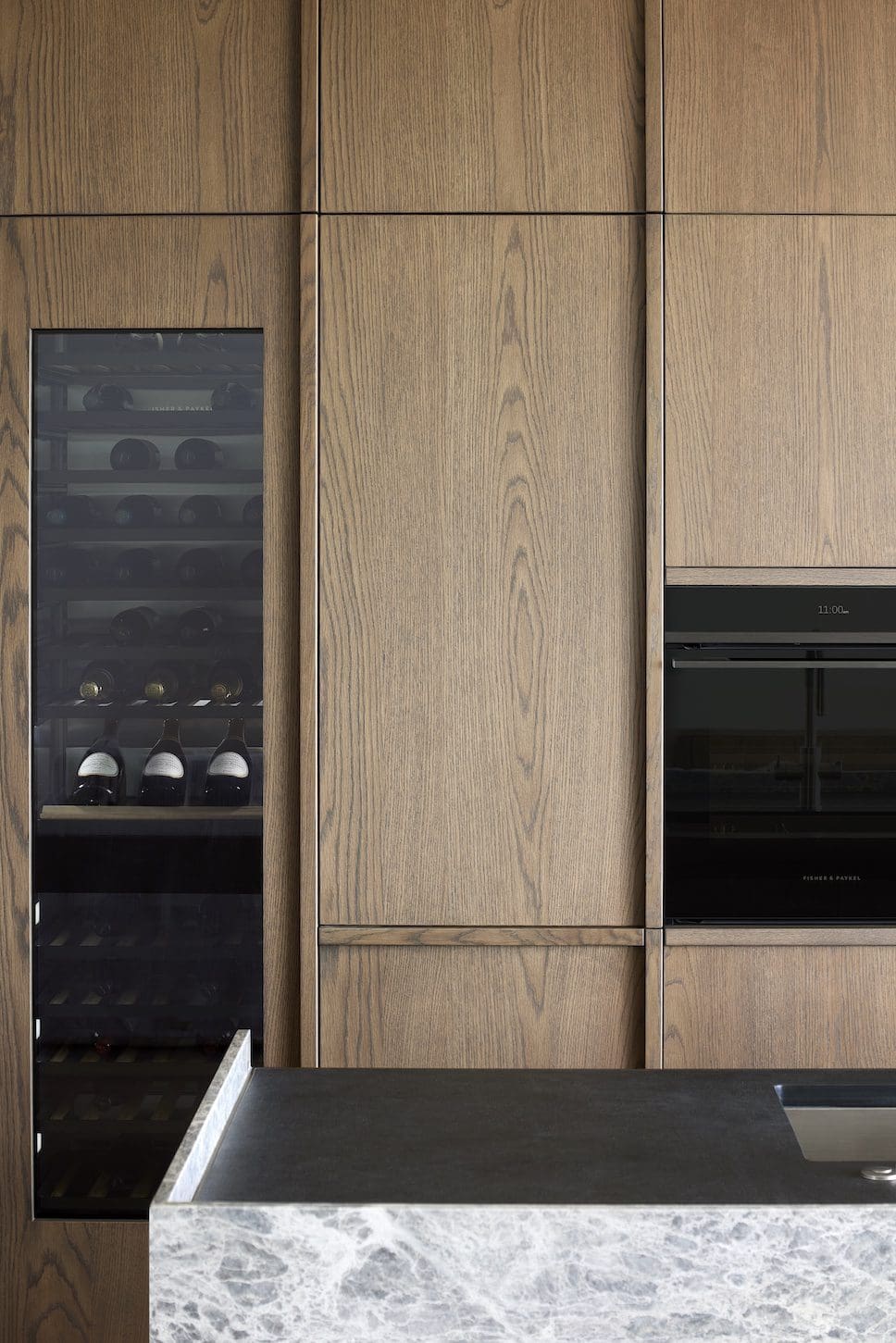
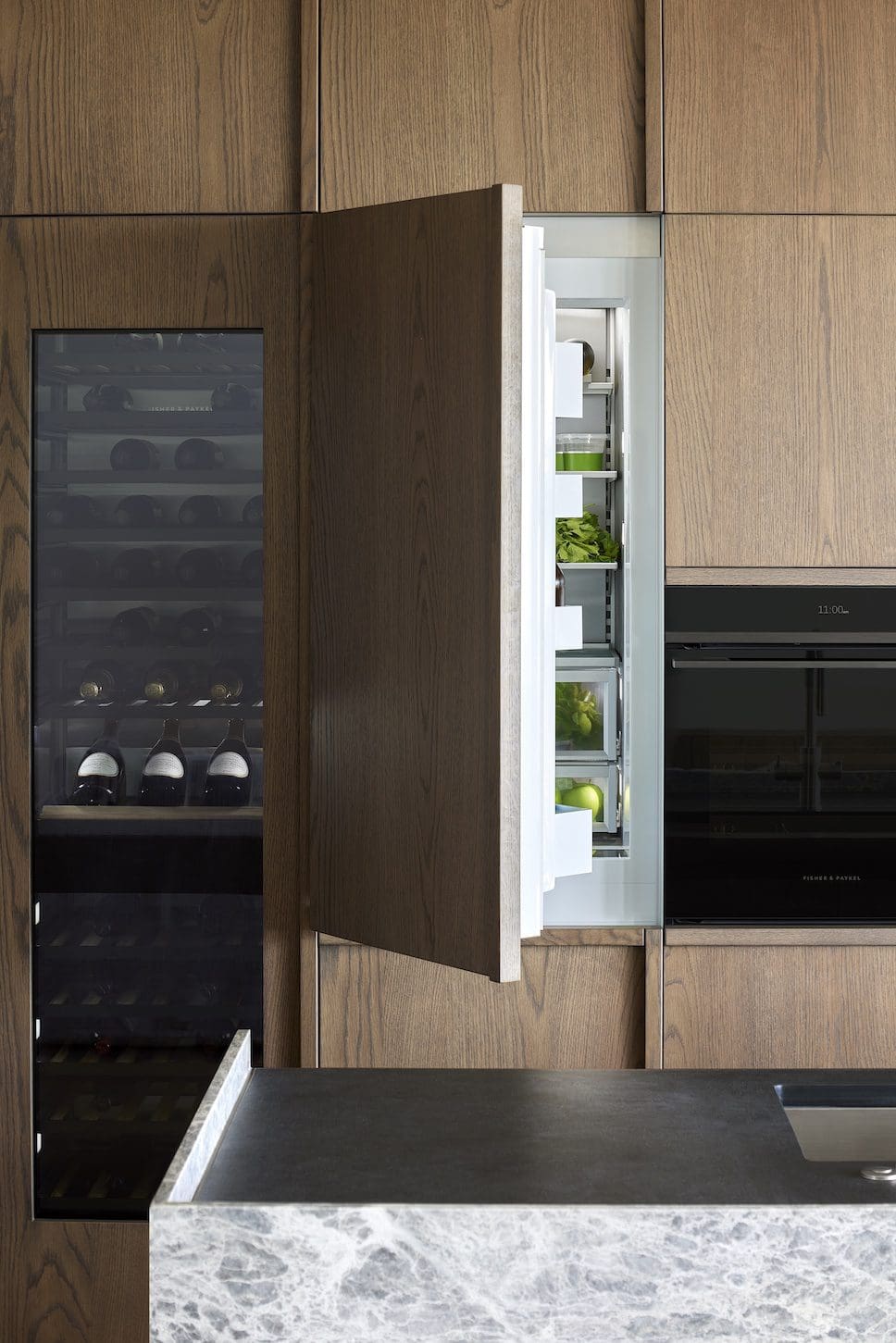
Aesthetically, the goal for Sophie Wylie and Amelia Holmes was to create a kitchen that felt timeless and cohesive with the rest of the apartment. The material palette they selected was designed for longevity and incorporates natural stone, natural oak, and dark brass elements for style and sophistication.
The horizontal surfaces are made from natural slate, which is robust and can handle heat, water, and heavy use, and this creates a soft, textural contrast against the minimal, streamlined appliances.
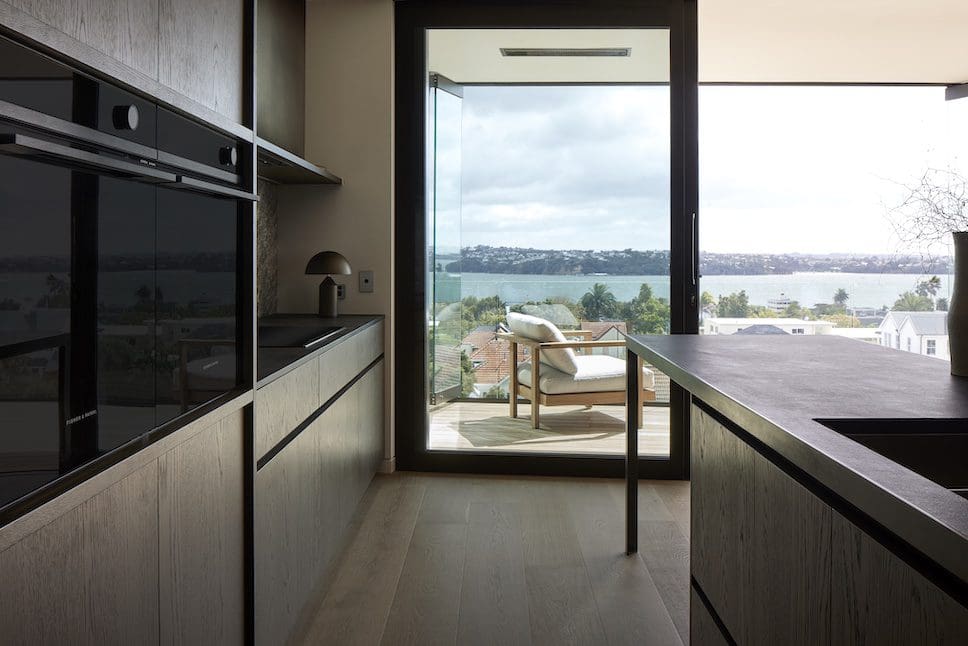
The vertical surfaces, on the other hand, are a combination of more delicate ocean-grey marble and dark-stained timber cabinetry with the repeated motif of a batten handle.
This is where the integrated vertical column fridge-freezer came into its own, sliding seamlessly into the cabinets next to the wine fridge and the ovens, and allowing the kitchen to appear as a single unified space.
“The integration was critical because we didn’t want the appliances to have prominence,” explains Wylie. “Fisher & Paykel products are minimal and clean, and worked well with the dark stain of the oak and the aesthetic we wanted.”
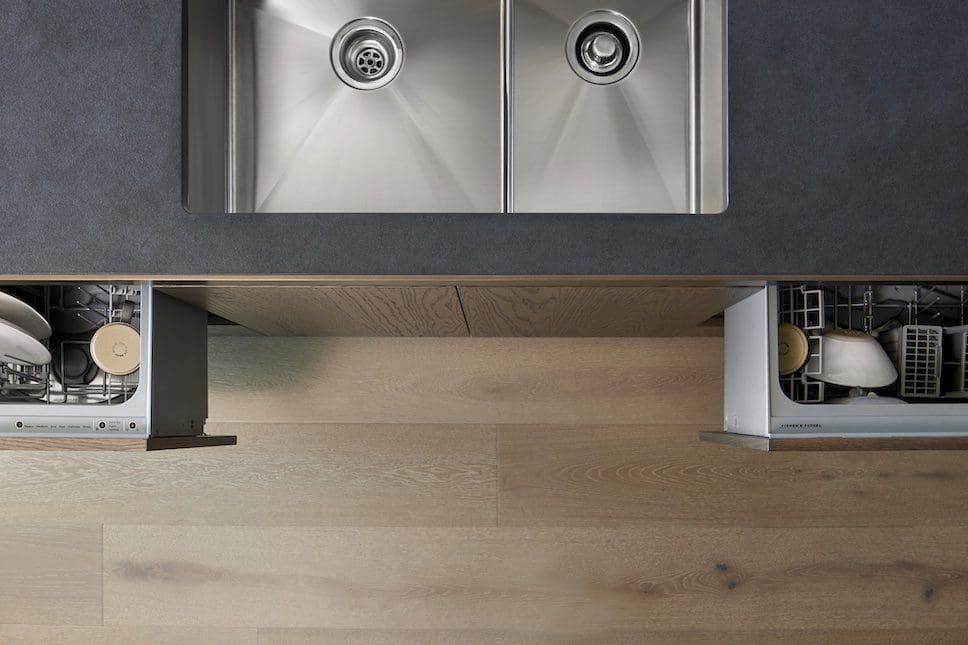
Alongside the capacity to entertain, the kitchens were also designed to offer ergonomic solutions to clients who tend to be older than first-home buyers. Mounting the ovens on the wall and positioning two DishDrawerTM dishwashers on either side of the sink eliminates the need to bend down, and creates easier access and a simplified pattern of use.
“Generally, I think the trend is moving towards more wall-mounted ovens,” says Wylie. “People like the fact they don’t need to bend down and, if we were going to put ovens on walls, we wanted them to be very minimal and contemporary looking.”
“That’s where the Fisher & Paykel ovens are so perfect – they offer a sophisticated glass front with minimal buttons or colour, so they work well here, reflecting the view from within the dark cabinetry.”
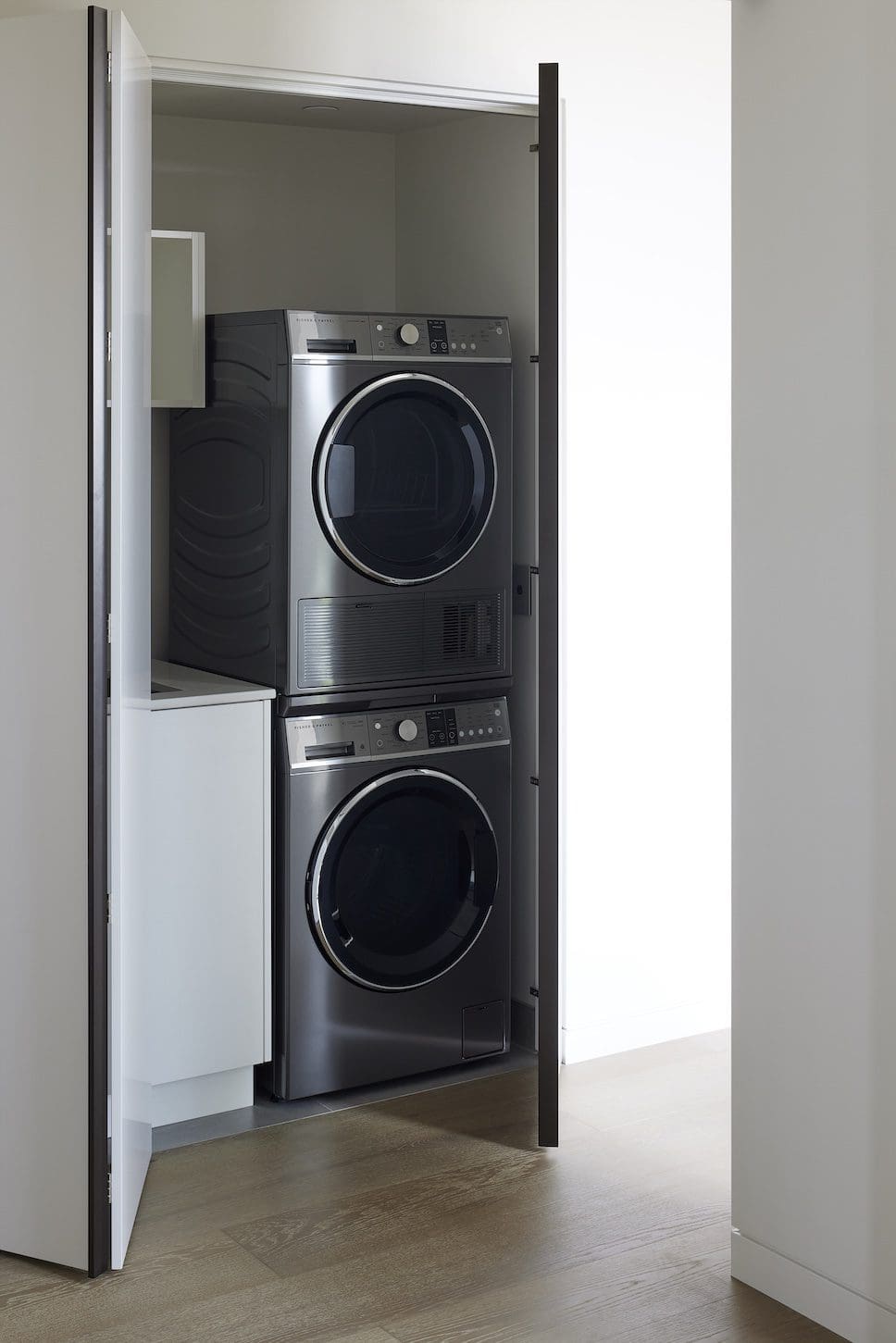
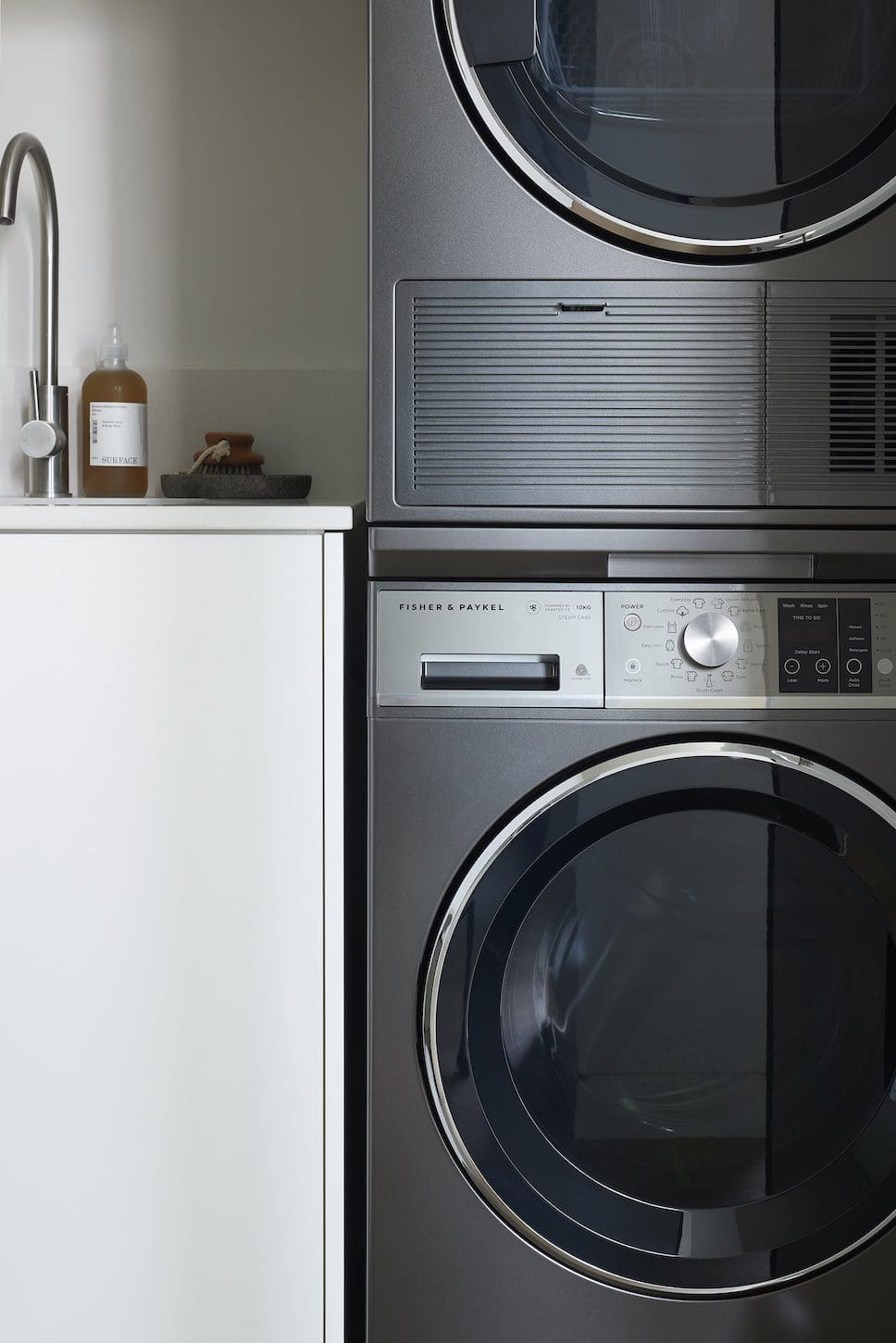
While laundry design can be challenging in apartments where space is at a premium, the designers focused on creating an efficient layout that was simple and functional.
Given the laundry is just off the central hallway, a graphite-coloured washer and dryer were chosen to echo the material palette of the kitchen. “It’s a nice contrast when you open the doors,” adds Wylie, “but otherwise, it’s just a clean and simple approach.”
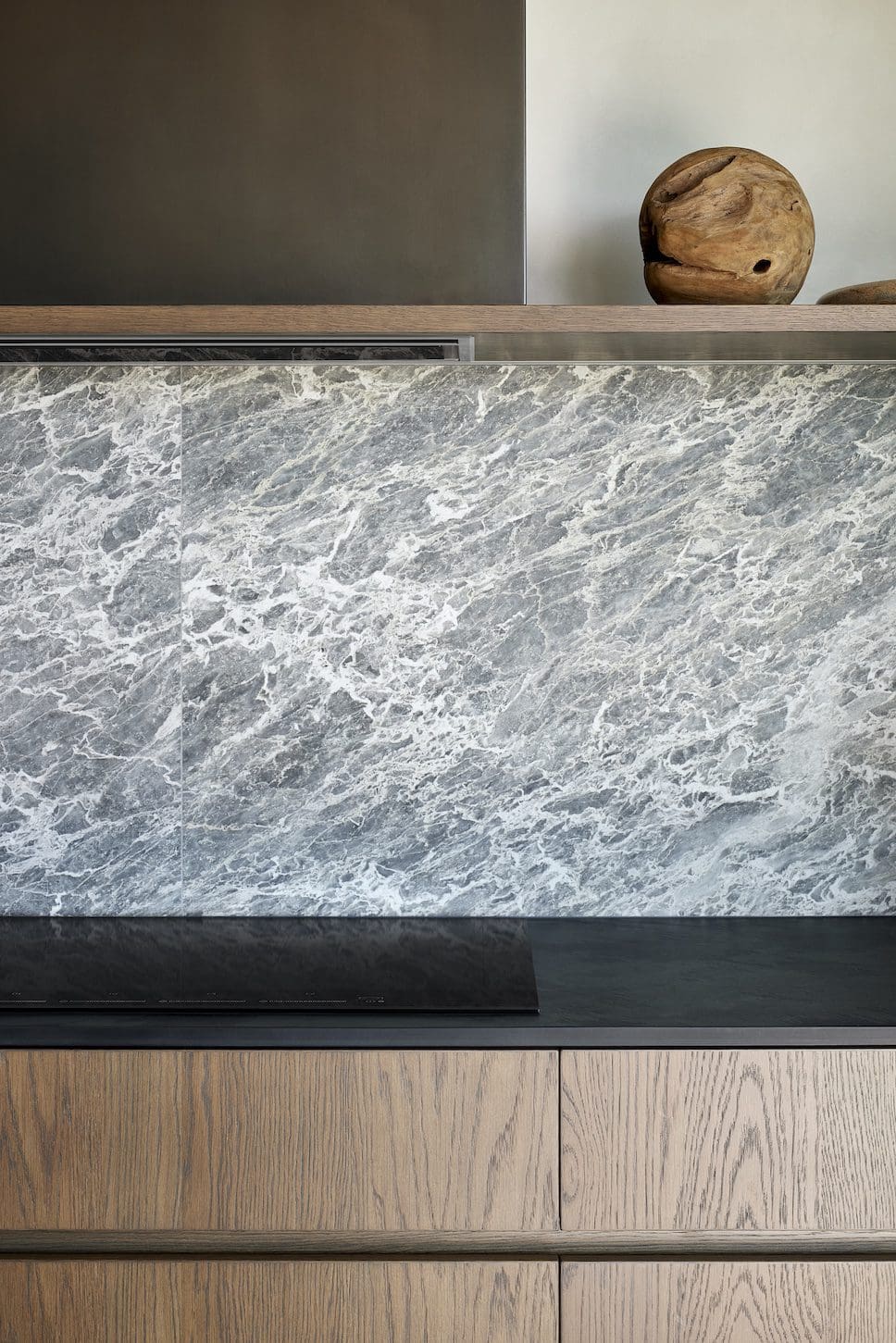
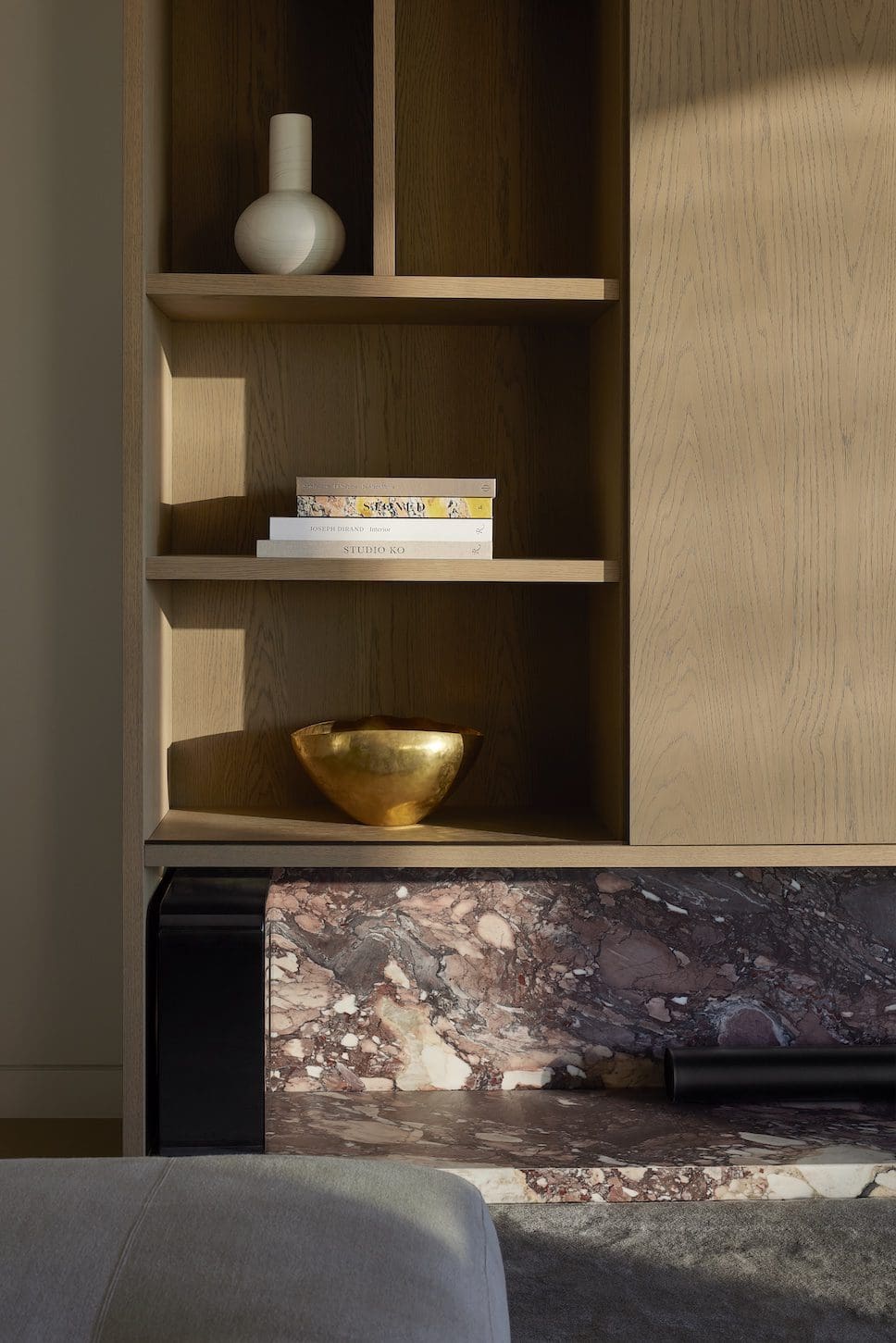
Project details:
Project name: Jervois Apartments
Development and build: Artifact Property
Architect: Monk Mackenzie
Engineering: Structure Design
Joinery: SWP Interiors
Interior design: Amelia Holmes
Appliances: Fisher & Paykel
Photography: Simon Wilson
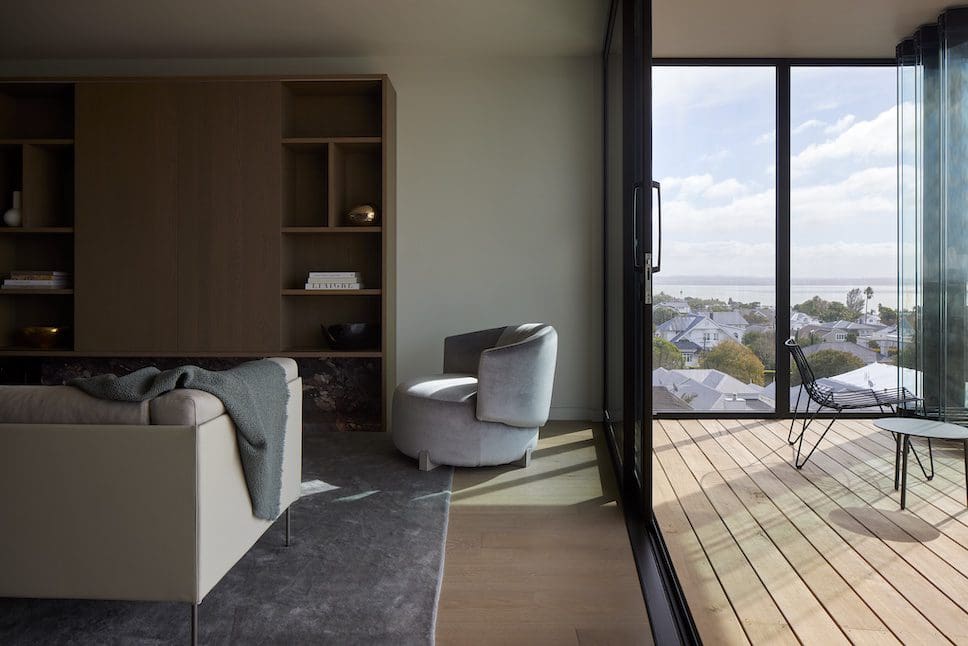
This is a sponsored article, created as part of a partnership between enki and Fisher & Paykel.
For more inspiration, sign up to the Fisher & Paykel Architectural eBook series to gain access to a curated collection of kitchen design projects. These projects showcase the best of our products and provide design inspiration for your own home.
Take a look at more unique architectural projects by Monk Mackenzie.
Read all the latest technology news here on enki.
