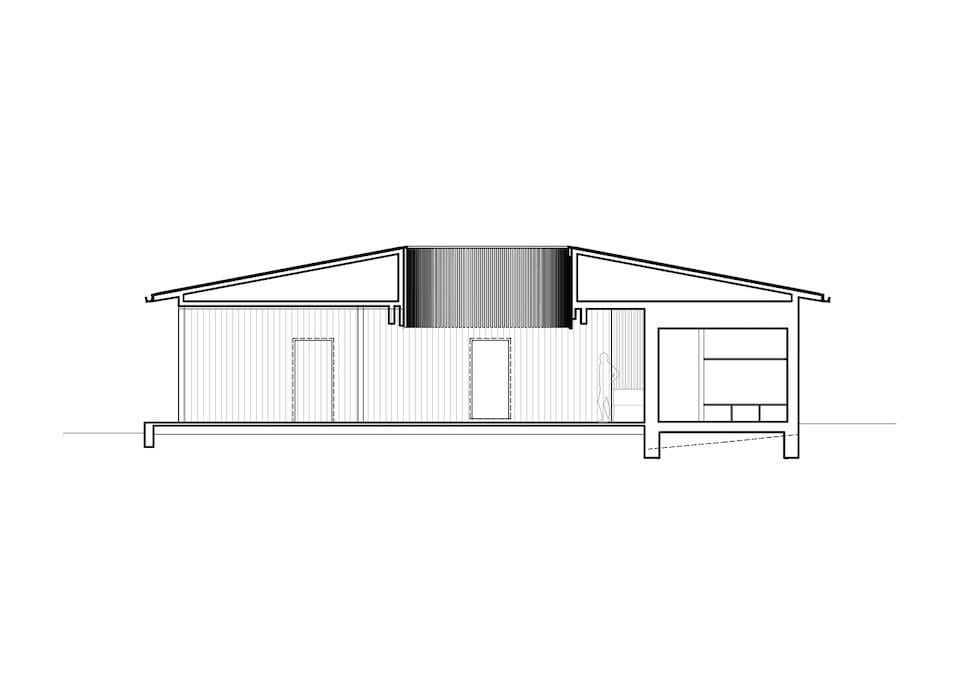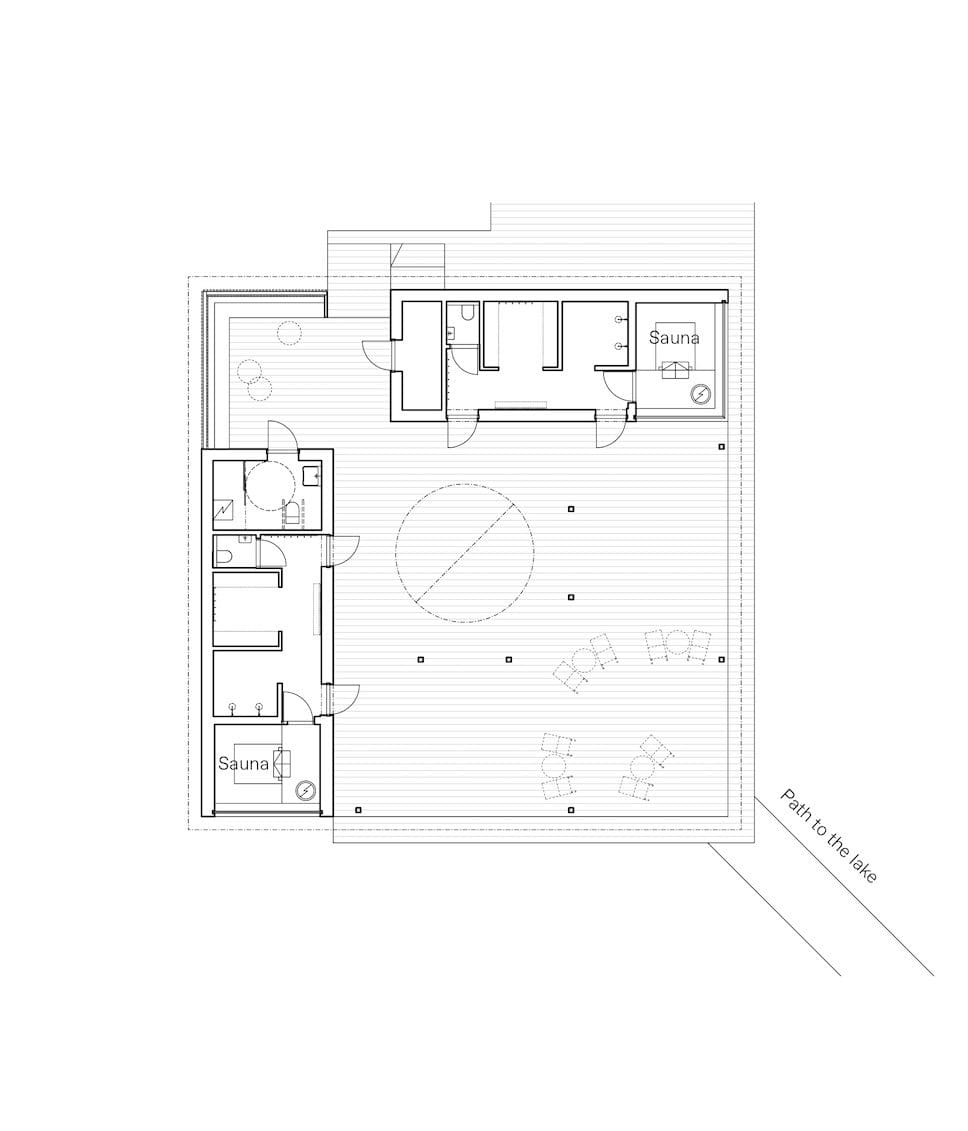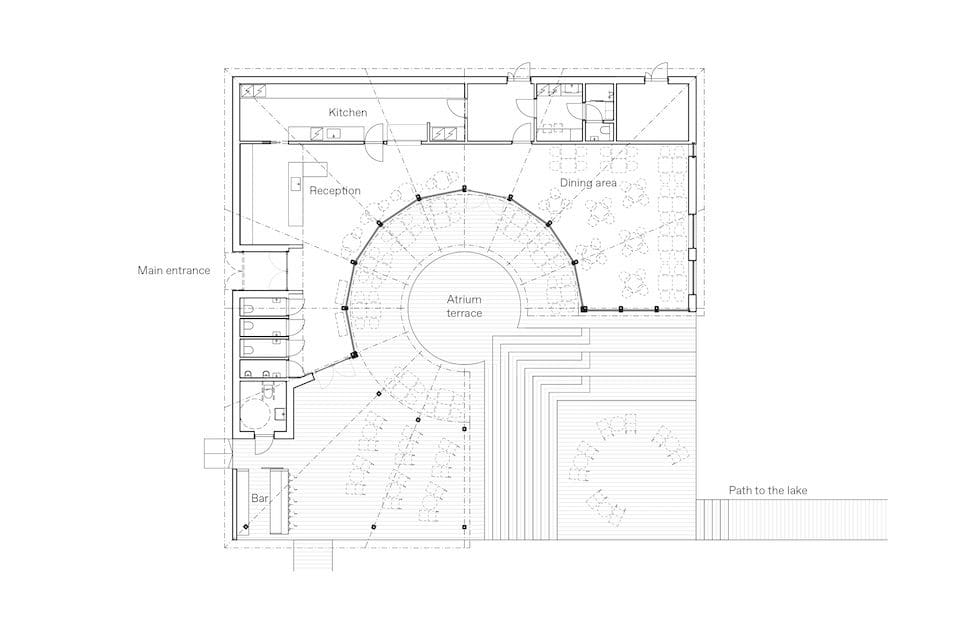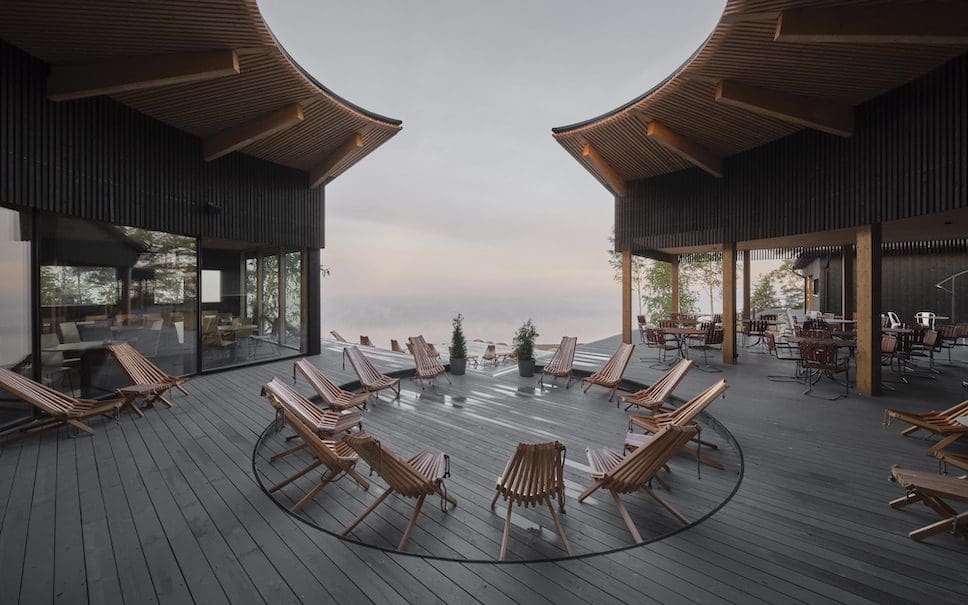
Around Finland’s largest lake, Studio Puisto has designed two black-painted timber buildings to form a new sauna-restaurant at the Pistohiekka Resort.
Enshrouded by trees in a rocky cove, the resort comprises two square structures which have been punctuated with circular-shaped openings to invite the scenery in. By forming this strong design aesthetic based on central, curved outdoor spaces, the Helsinki-based architects sought to creating an inviting and immersive visitor attraction.
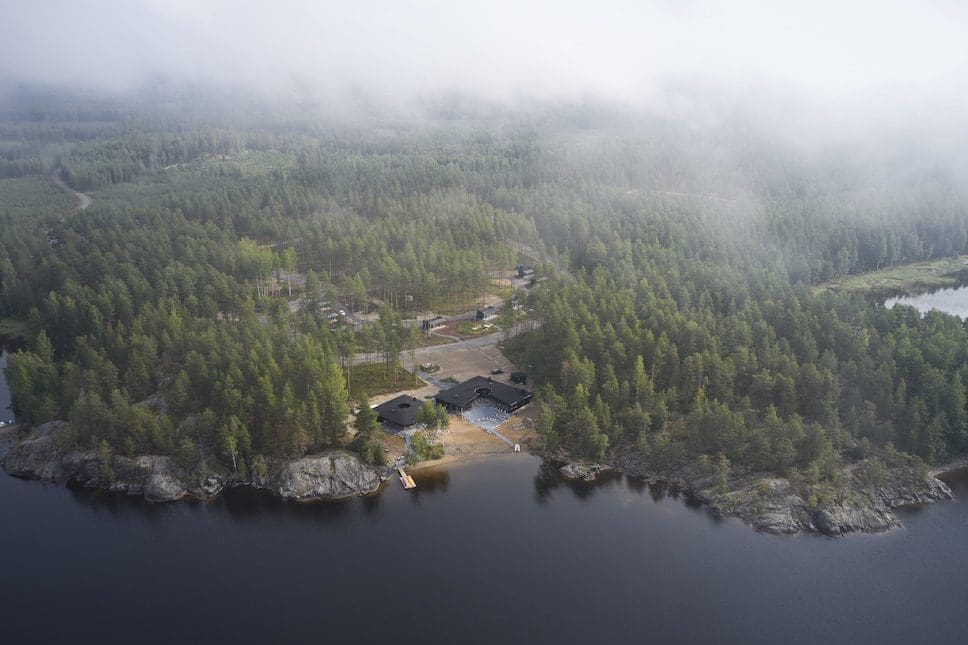
The Pistohiekka Resort is part of a wider plan to rebuild the area, which was once a renowned sauna and leisure spot in the 1980s, and boost tourism to this beautiful part of southeastern Finland.
“The starting point for the Pistohiekka sauna-restaurant was the magnificent location, situated between rocky areas in a tranquil cove,” explained Studio Puisto.
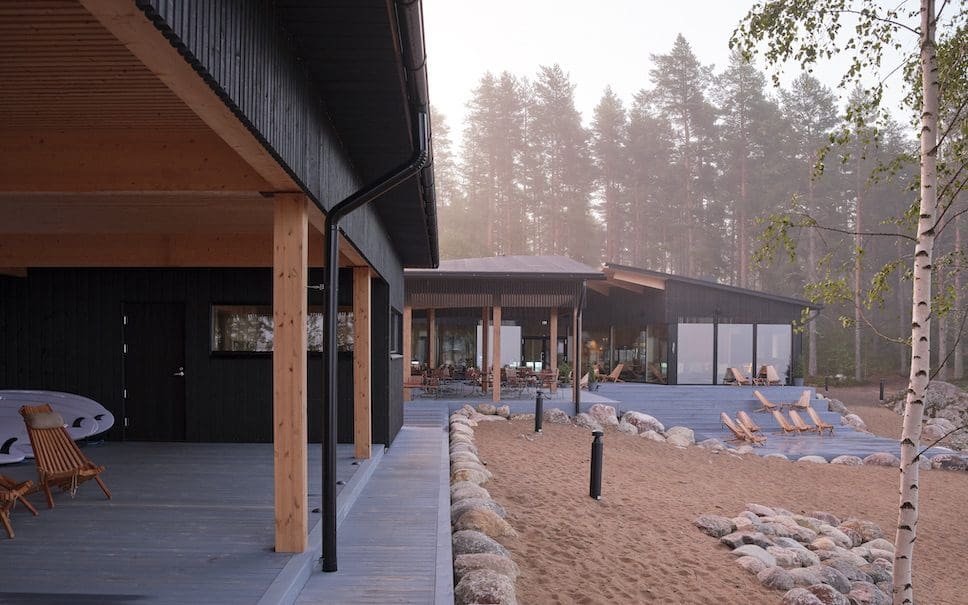
“The curved inner courtyard of the restaurant creates viewpoints both in and out of the building, and the covered sauna exteriors with a unique, round opening in the roof create a thematic link between the buildings,” Studio Puisto added.
Large terraces around the curved inner courtyard of the sauna building offer a sheltered and sociable seating area from which to lie back and soak up the view. The opening deepens here, acting as a cylindrical light well and creating a feeling of being protected and set back from the ever-changing weather conditions.
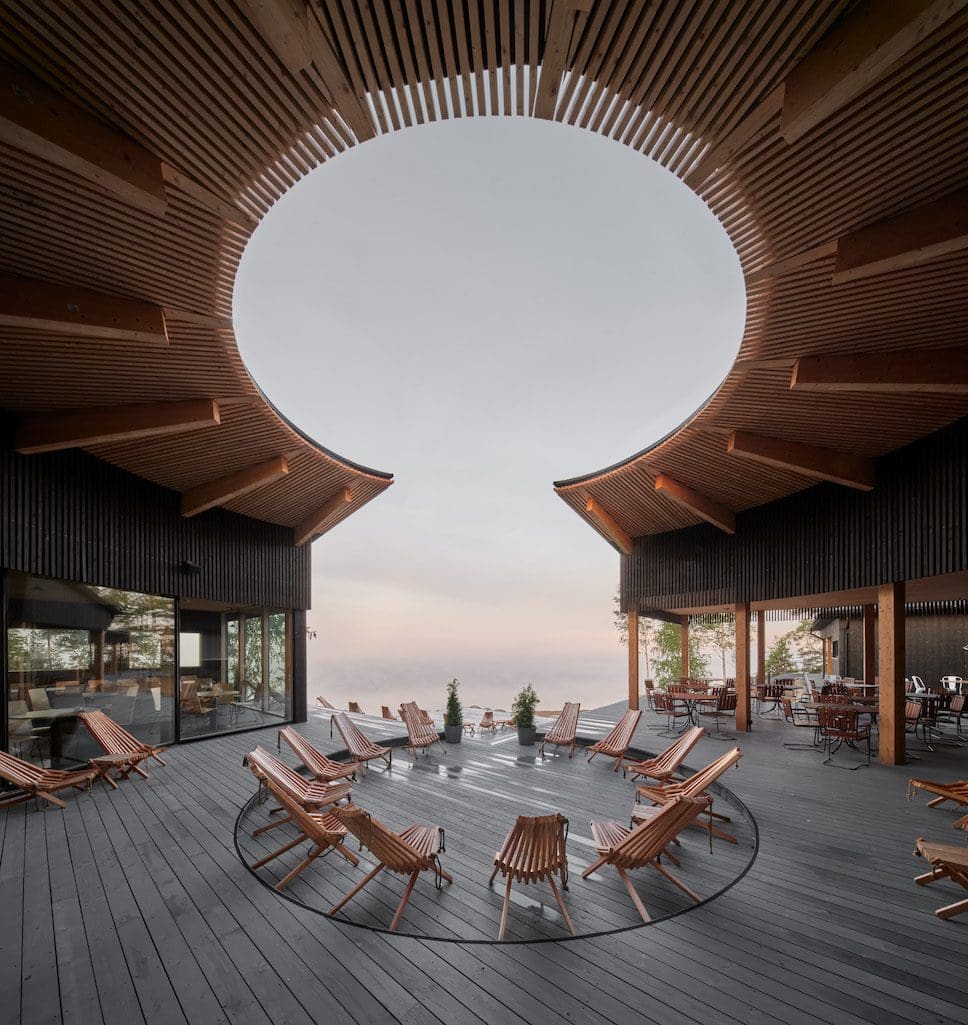
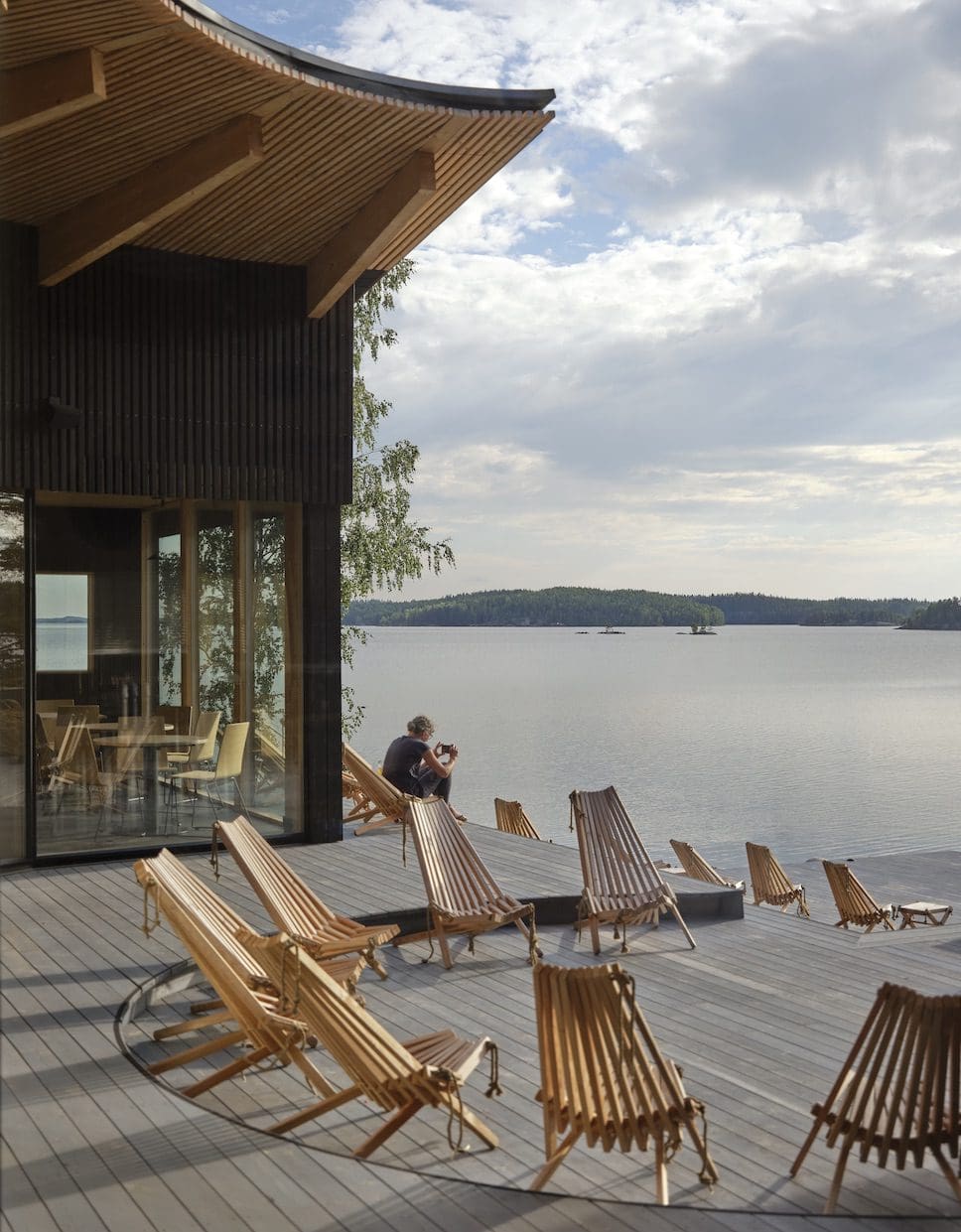
Designed to blend into the natural Saimaa landscape with their unassuming black exterior façades, both buildings offer a place in which to relax and enjoy the peaceful surroundings. They are carefully positioned, opening up to face the lake on the west side and leading down to stepped, rock-lined terraces with access to two landing stages for boats.
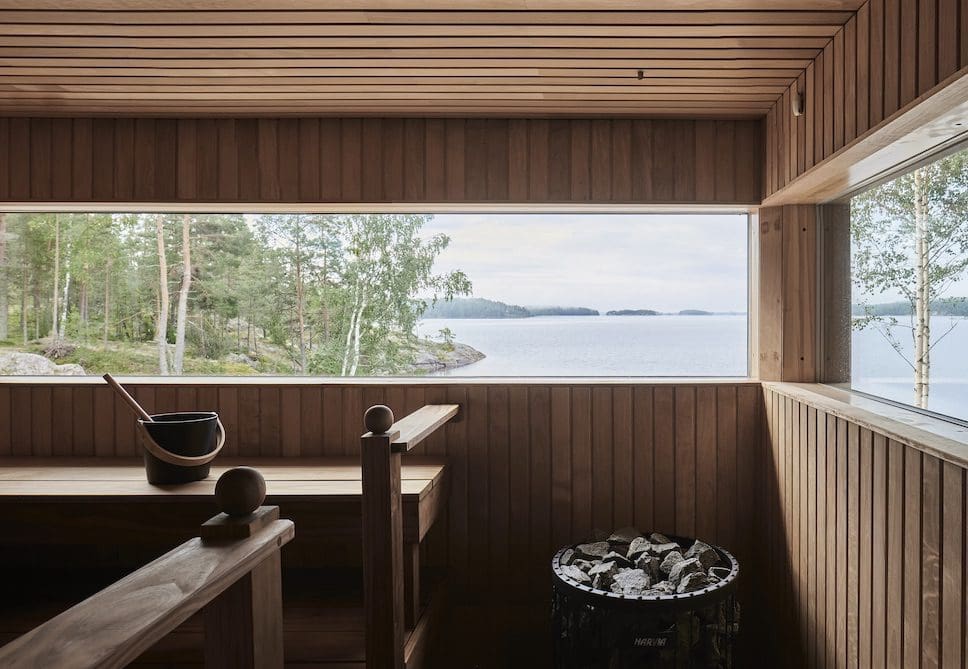
The dark and alluring exteriors are contrasted by the inviting and warm interiors lined with pale wood. Even from inside, the architecture places attention on the sight lines out to the landscape. Large apertures in the restaurant and well-positioned openings in the saunas make the most of the undeniably beautiful views.
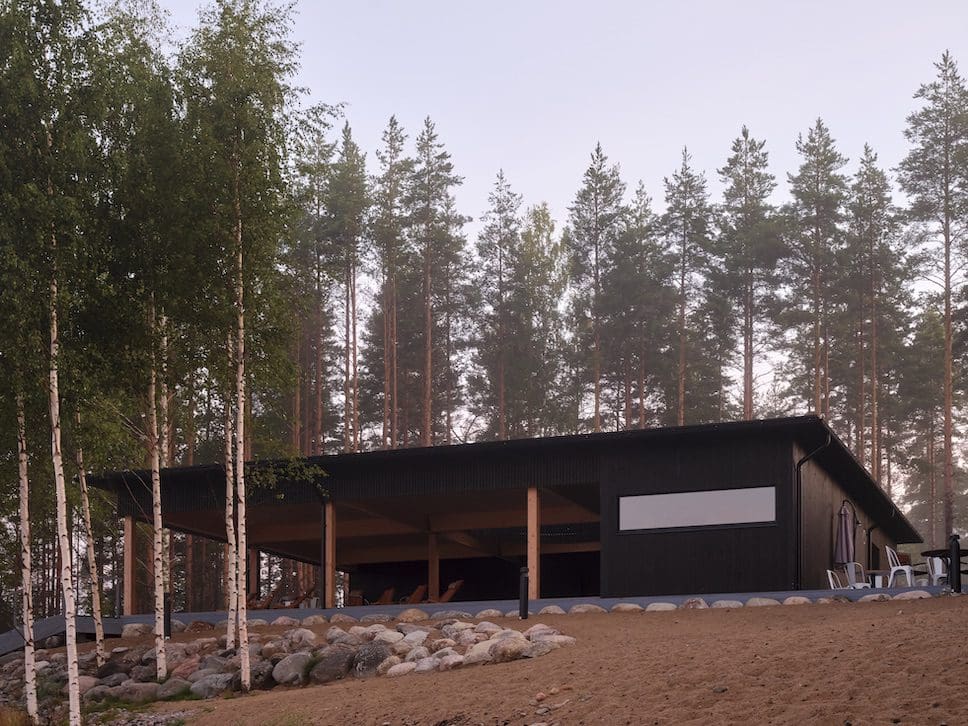
Project details
Project name: Pistohiekka Resort
Location: Pistohiekka, Finland
Scope: Restaurant and sauna 315m² and terraces 400m²
Client: Pistohiekka Sauna Oy
Photography: Marc Goodwin, Archmospheres
Architectural plans: Courtesy of Studio Puisto
Read more about the architecturally designed environments and spaces by Studio Puisto.
Get your dose of more architecture news on enki, including the recent opening of the monolithic Shanghai Library East, a new civic landmark in China.
