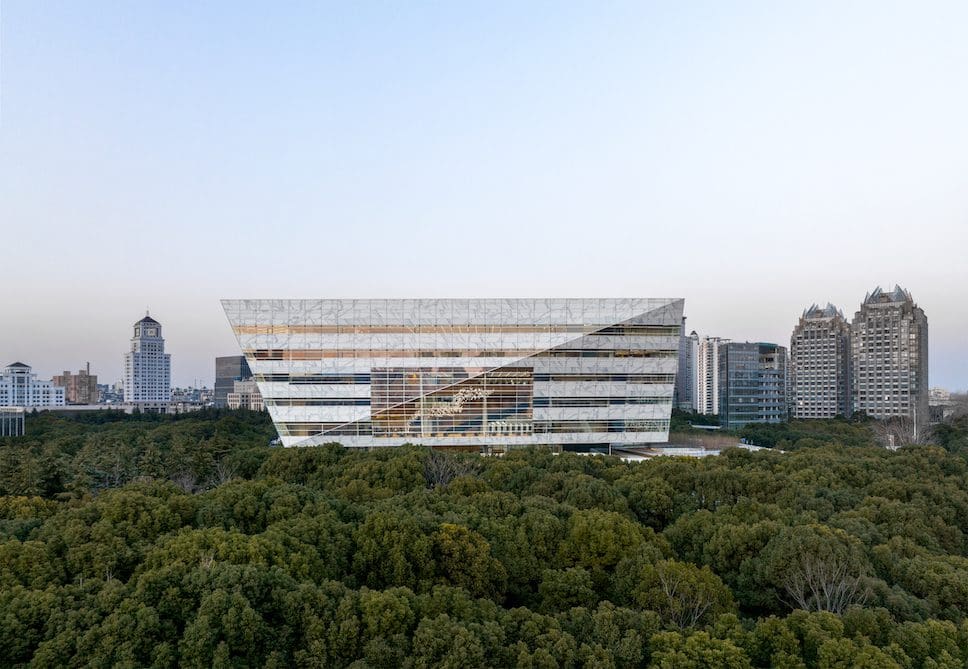
Shanghai Library East, a new civic landmark and one of the largest new libraries to exist globally, has opened to the public in China.
The building’s monolithic form and monumental shape covers an area of 115,000 square metres, and is located on the edge of the city’s Century Park in the Pudong district. Designed by Danish practice Schmidt Hammer Lassen, it marks a new cultural destination that emphasises creativity, collaboration, and public art.
Whilst the centre for art, culture, and technology driven learning represents a dynamic shift in modern library typology, its architecture respectfully references classical Chinese scholarship. The polyhedral-shaped exterior, for example, draws inspiration from the ancient Taihu stone or ‘scholars’ rocks’ which were widely used in Chinese gardens for centuries.
“This library was a unique opportunity to reinterpret a cherished Chinese symbol through architecture and design,” says project architect Jing Lin.
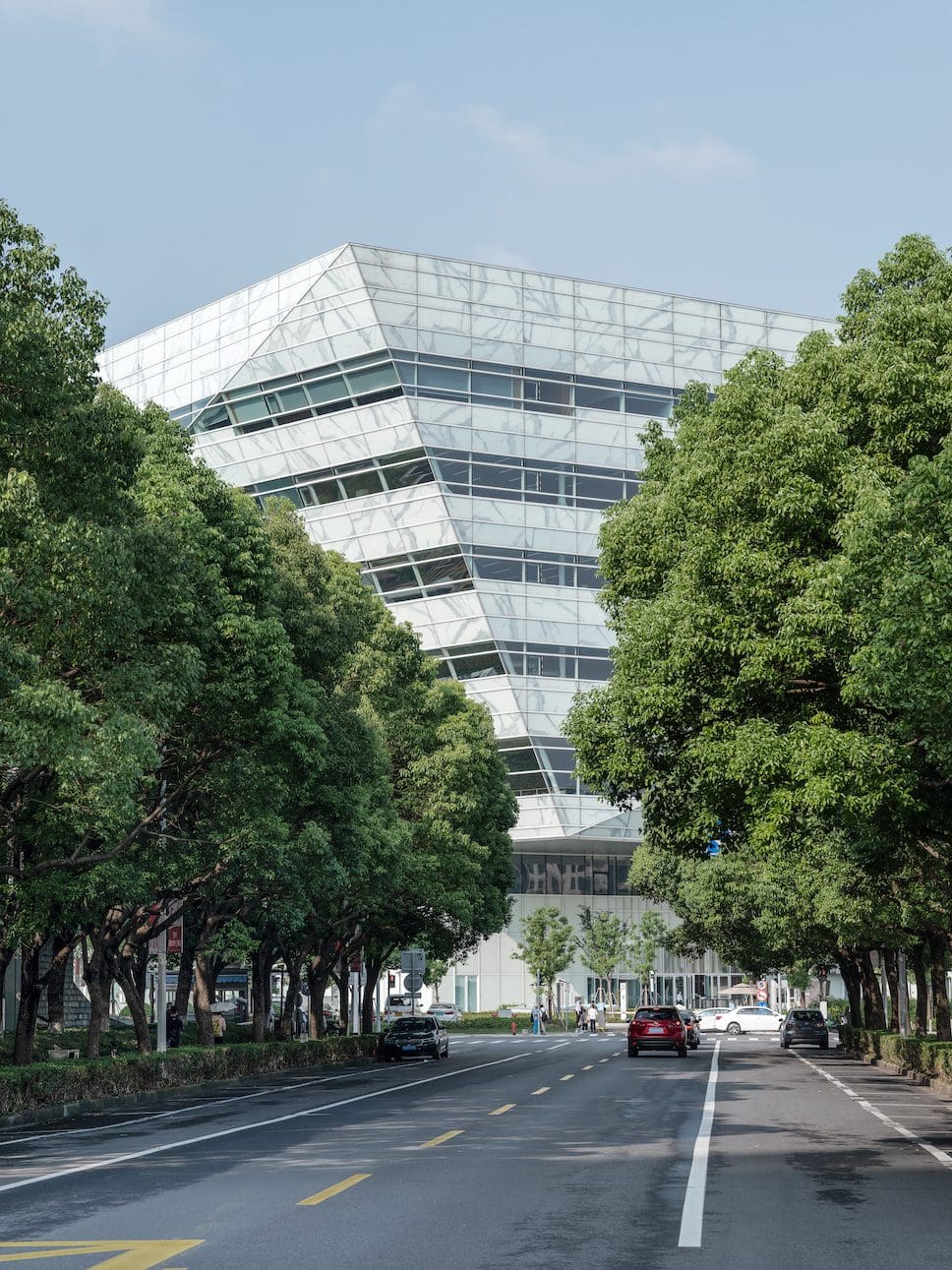
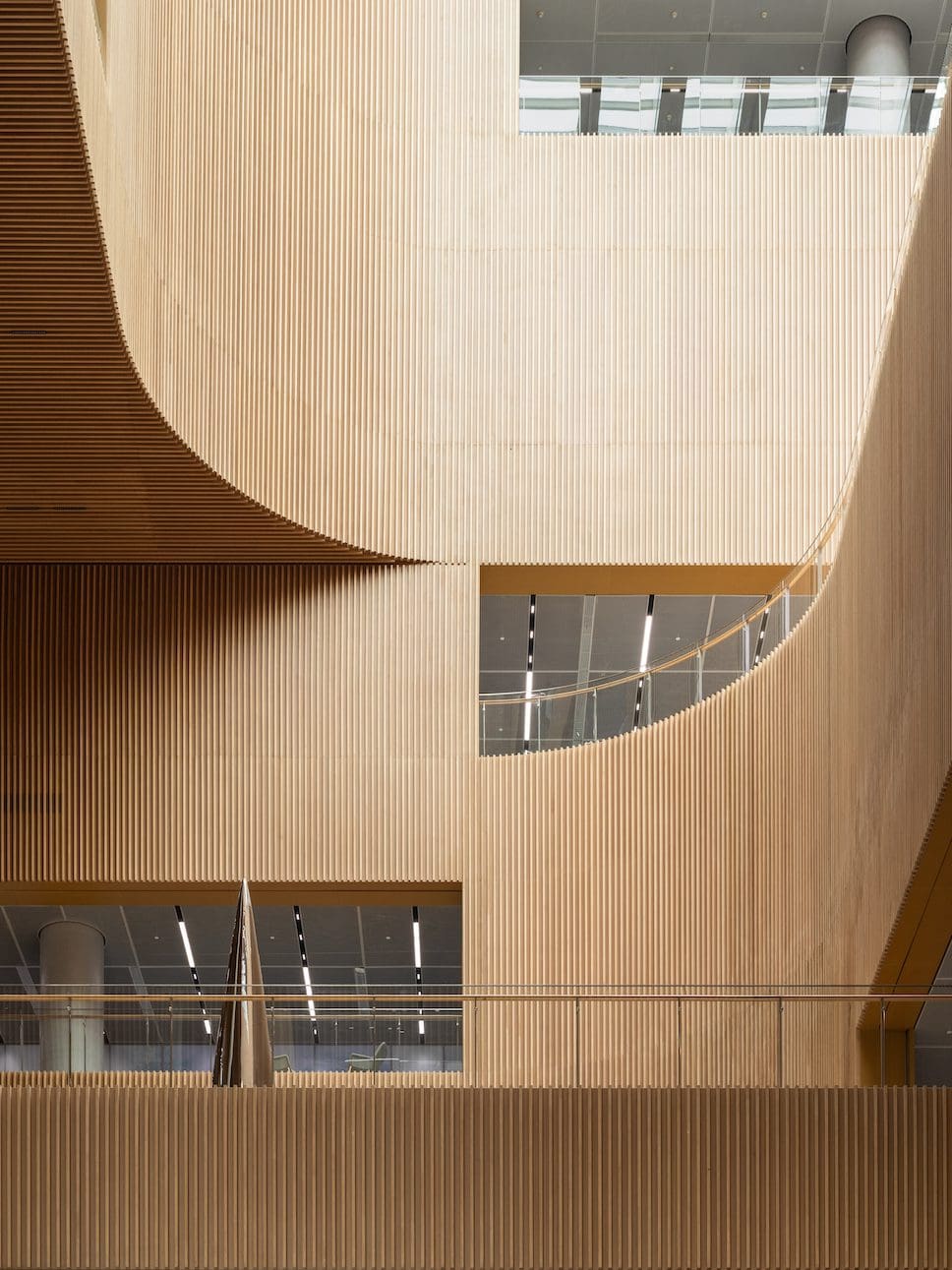
“In ancient times, scholars would gather around Taihu stones deriving inspiration from their edges, curvatures, canyons, and tunnels, which seemed to shift when viewed from different vantage points. Similarly, as visitors move about Shanghai East their views of its interconnecting spaces shape-shift,” adds Jing Lin.
Schmidt Hammer Lassen also designed the exterior of the seven-storey library to reference China’s long history of printed literature. They used 15 photographs of marble swirls and “printed” them onto the façade’s glass panels, presenting a ‘cover’. The abstract printed panels are arranged in horizontal bands of varying transparency to allow natural light to penetrate deep into the building.
Shanghai Library East’s main structure is a singular volume supported by two pavilions, raising the reading zones to ensure visitors can enjoy views across Century Park and the city. Within the library an incredible 4.8 million books are housed, one pavilion contains a 1,200-seat theatre, exhibition, and events space, and the other hosts a children’s library and outdoor play spaces.
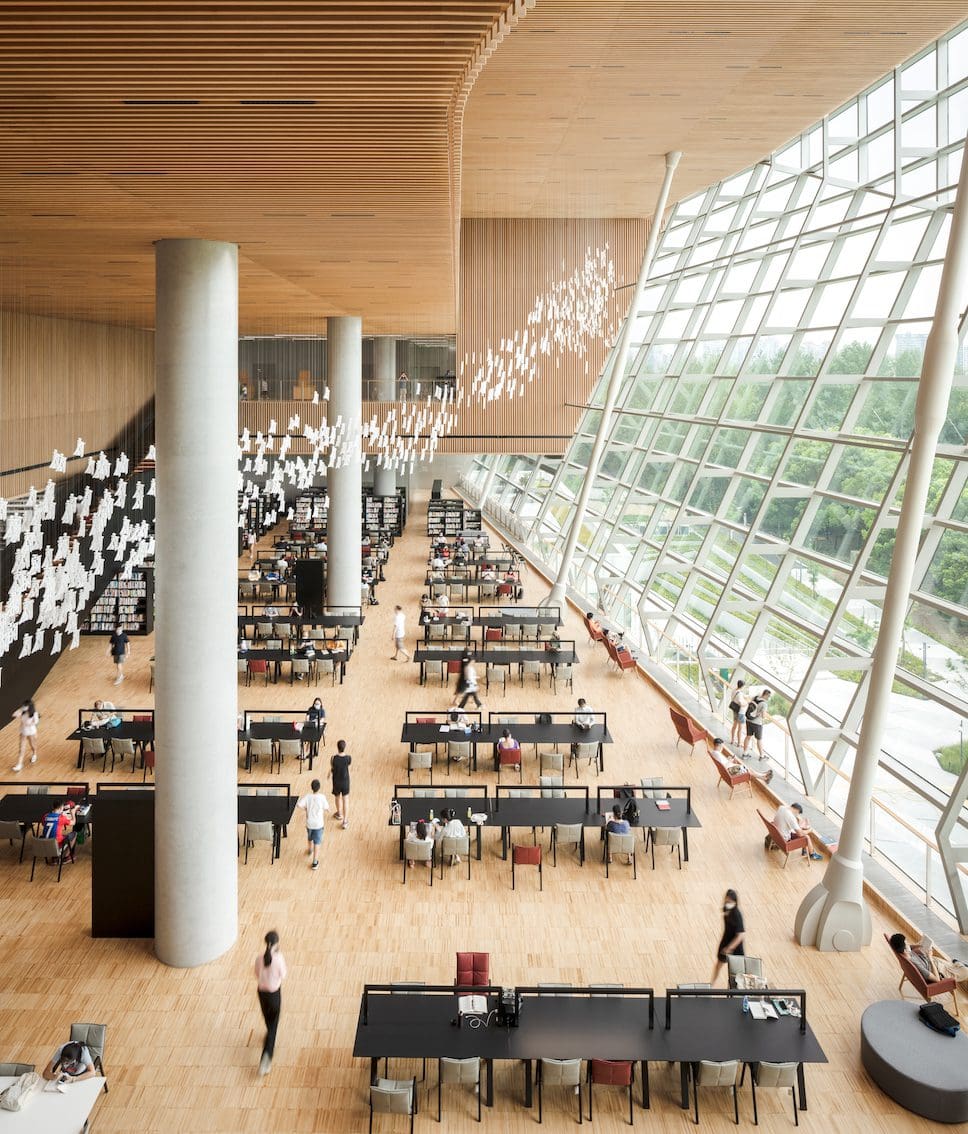
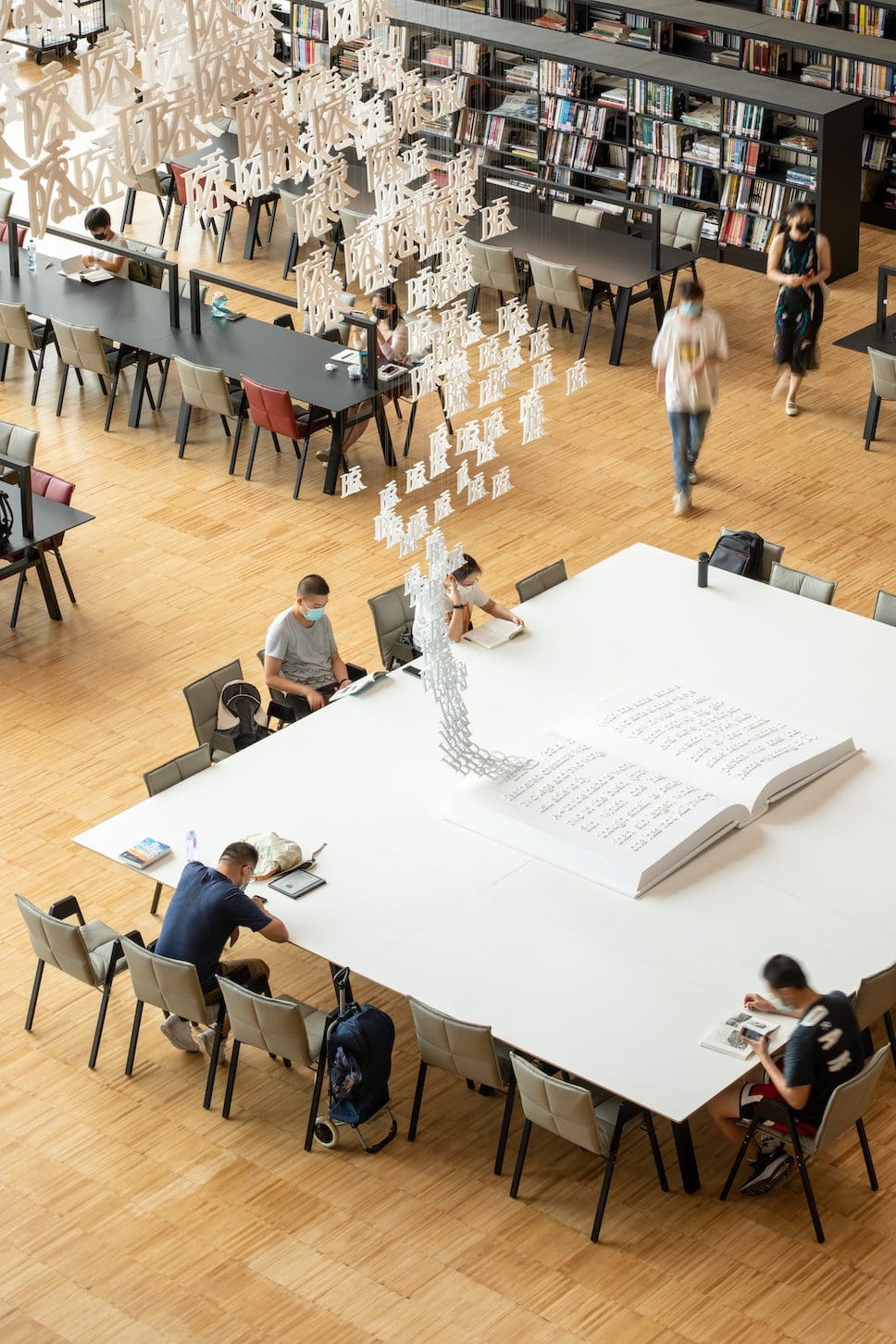
Interestingly, the upper floors stack and interlock in a way that visually connects each of the library’s seven levels. Bamboo, oak, and terrazzo were used to created a warm and welcoming grand central atrium at the building’s entrance.
According to Shanghai Library East, more than 80% of the building’s space is dedicated to community activity, and it is a space that inspires essential creativity and connection for the city.
“Libraries have long formed the backbone of many communities, becoming an integral part of our lives. It’s why we refer to them as the ‘third space’—a highly personal place that exists between our home and our work,” concludes Chris Hardie, design director for Schmidt Hammer Lassen’s Shanghai studio.
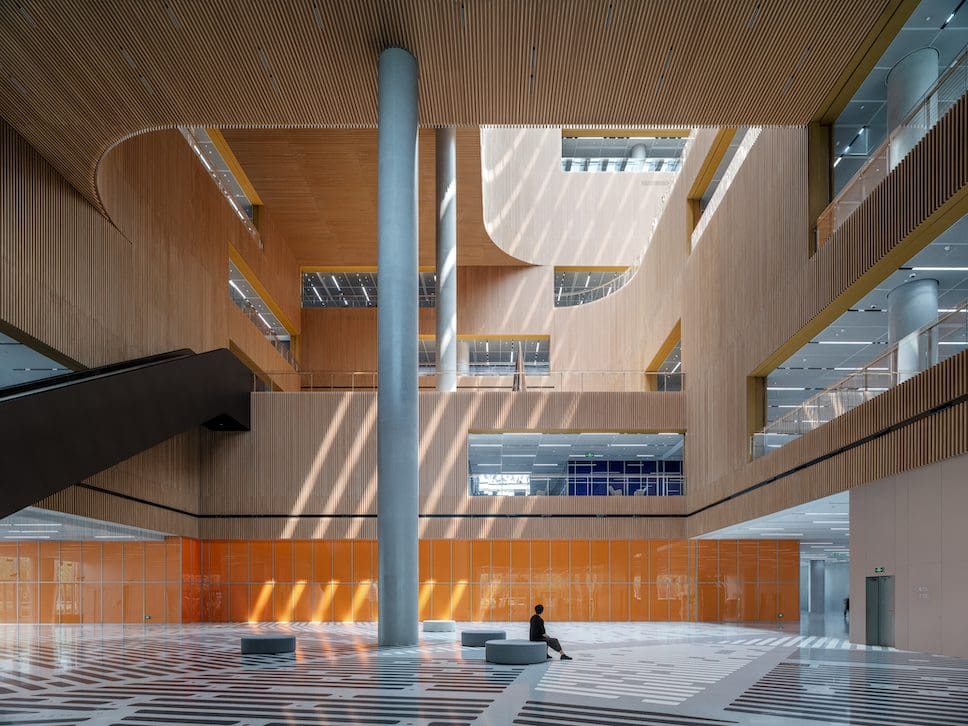
Project details:
Location: Pudong District, Shanghai, China
Gross built area: 115,000m²
Architects: Schmidt Hammer Lassen
Design director: Chris Hardie
Local architect: Arcplus Institute of Shanghai Architectural Design and Research
Landscape: ASPECT Studios
Structure consultant: Schlaich Bergermann Partner
MEP consultant: Buro Happold
Facade consultant: Shanghai DHD Curtain Wall Design & Consulting, Shanghai Institute of Architectural Design & Research, DS-plan
Contractor: Shanghai Construction No.4 Group
Photography: RAWVISION Studio and Tian Fangfang
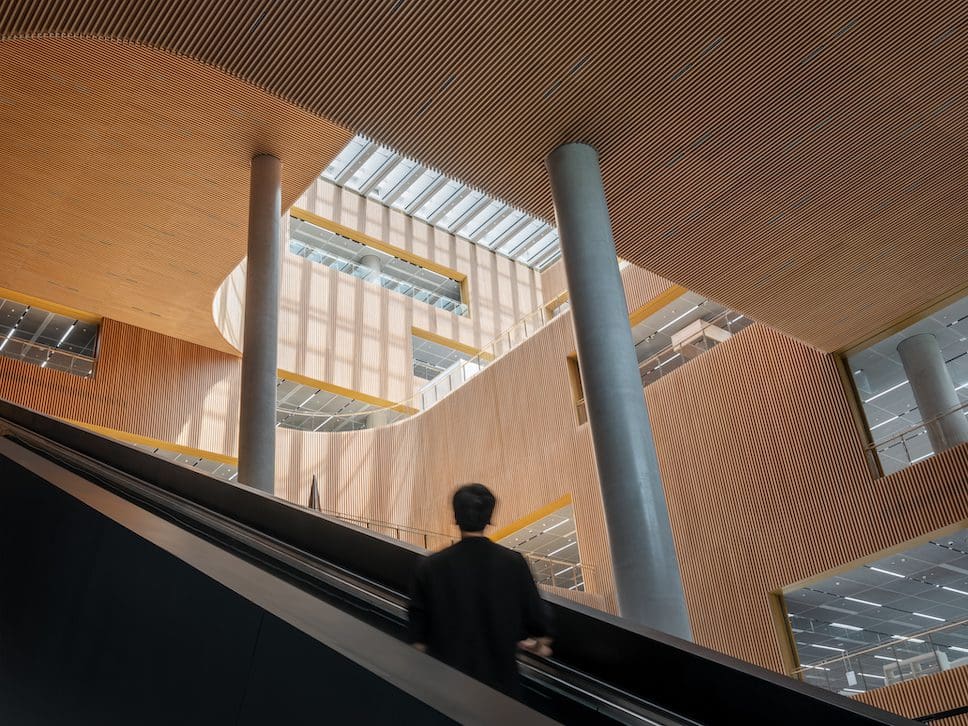
Explore other commercial architectural projects by Schmidt Hammer Lassen.
Read more architecture news from around the world on enki, including Snøhetta’s plans to remodel the Natural History Museum of Lille, and the much-anticipated redesign of London’s Battersea Power Station.
