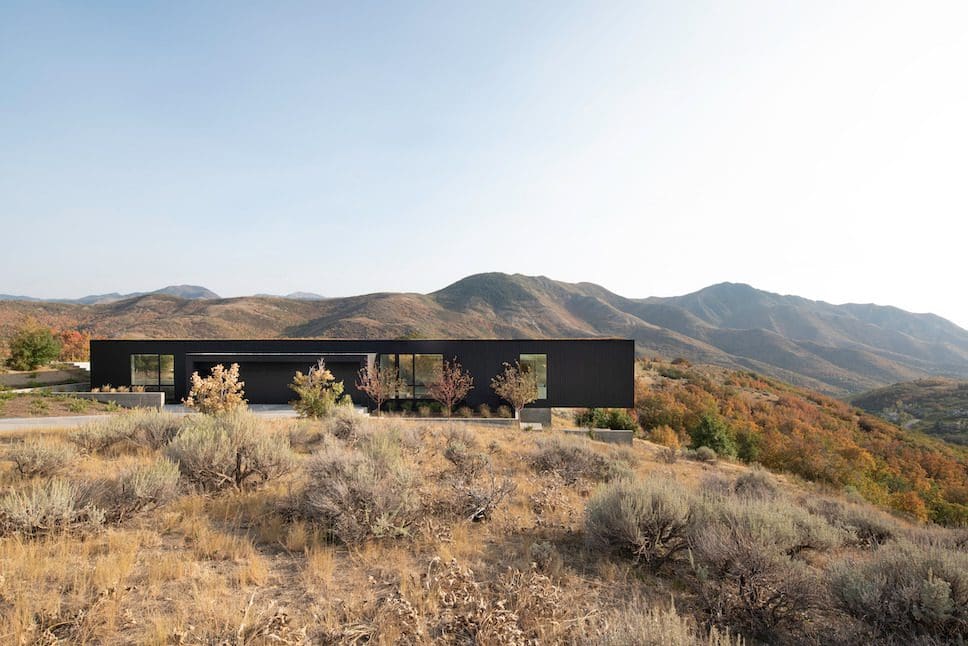
A black-stained, cantilevered residence by Sparano + Mooney Architecture draws inspiration from the Japanese wabi-sabi aesthetic to ensure it’s nestled harmoniously into its rugged canyon landscape in Salt Lake City.
The contemporary home, known as the Wabi-Sabi residence, is comprised of two cantilevered volumes clad with full-height, vertical and blackened cedar boards. Its structure has a lightness that gives the impression that it’s hovering above the terrain, and this signifies one of the ways in which the construction exhibits a deep respect for the natural environment.
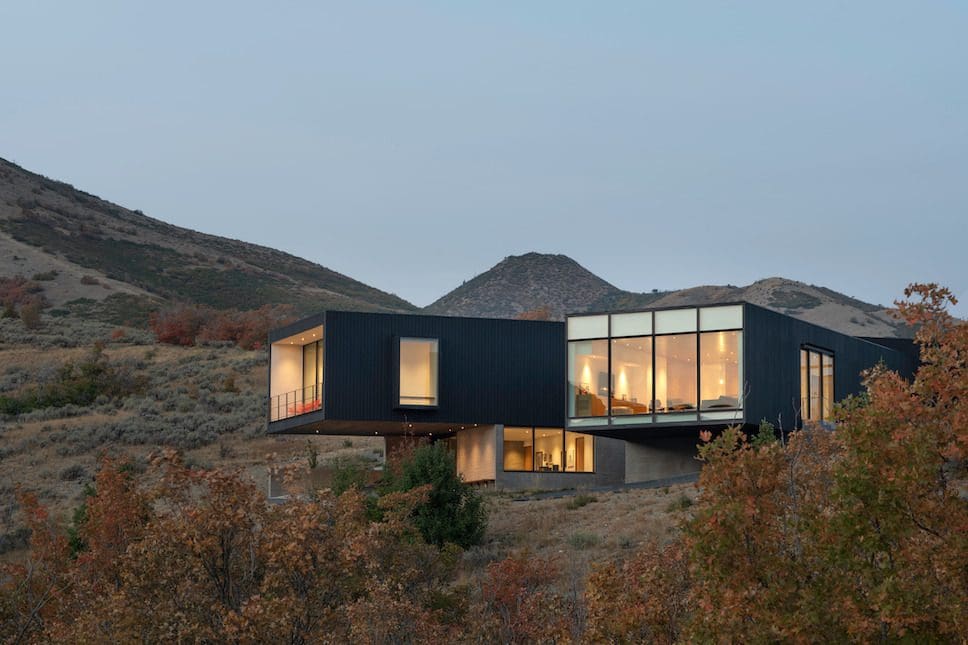
Designed for a young family, the property is “conceived as an expression of both static and dynamic elements, referencing the relationships among the mountain, vegetation, and wildlife on site,” explains Sparano + Mooney.
The 4,000-square-foot home’s grading was blended with the site topography in Emigration Canyon, making the most of its mountain vistas and forging a direct connection to its natural landscape.
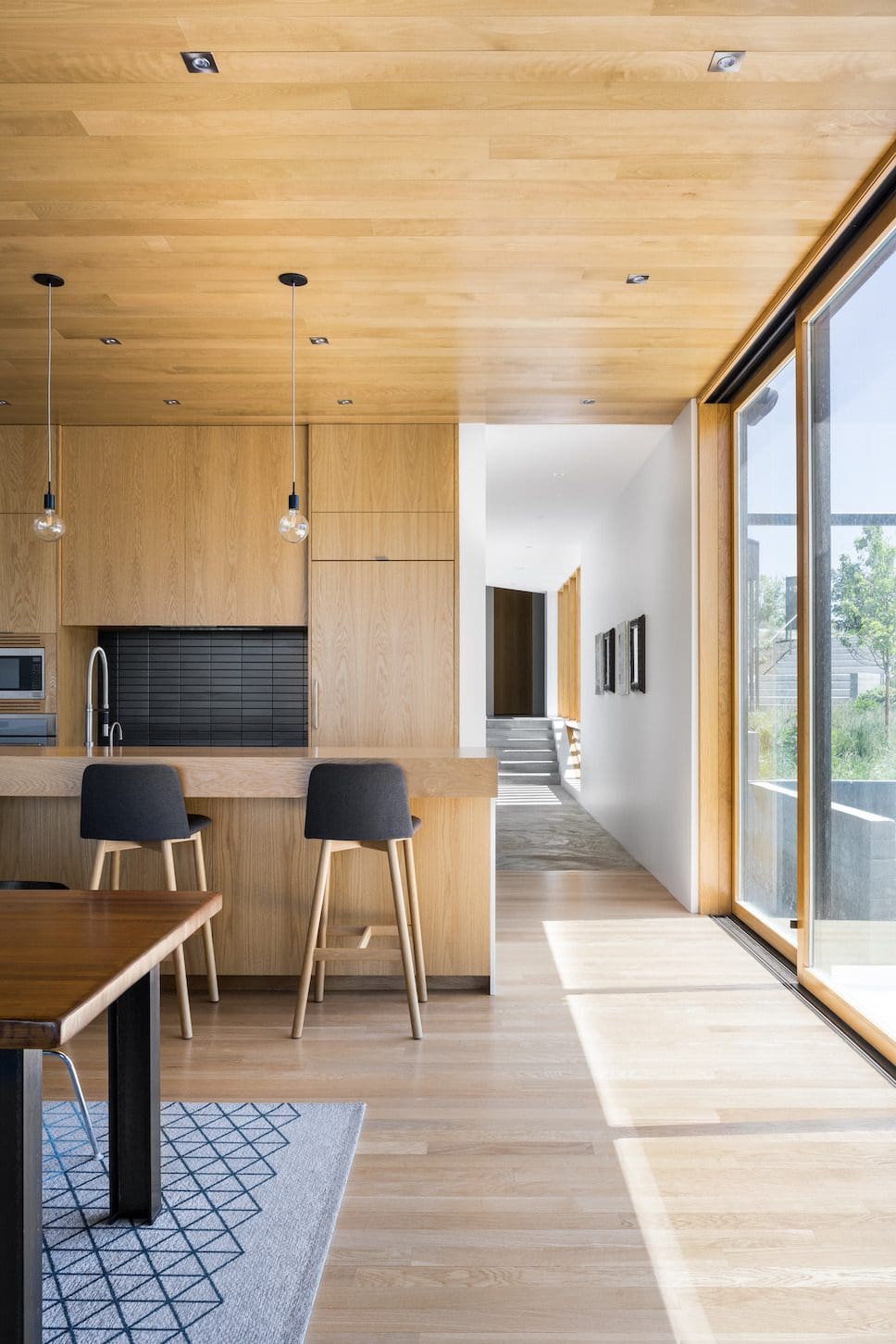
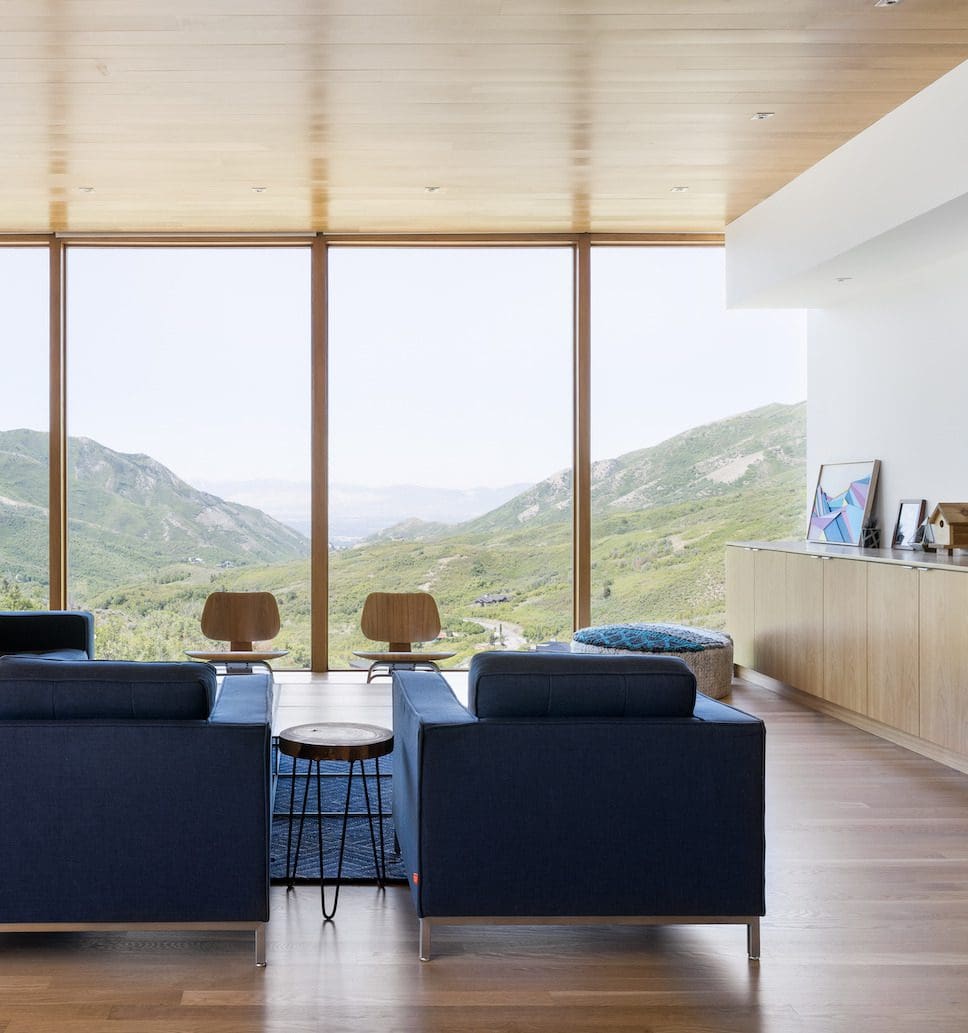
The north volume is orientated along an east-west axis, to address the tranquil mountain views to the north, and houses the private and domestic functions. The southwest volume contains the public and active gathering spaces, offering the homeowners impressive orientated views along the canyon axis toward dramatic mountain vistas.
Its unassuming façade will weather and age gracefully, exemplifying the concept of ‘wabi-sabi’, an ancient philosophical tenet of Japanese aesthetic culture that celebrates the beauty of the imperfect.
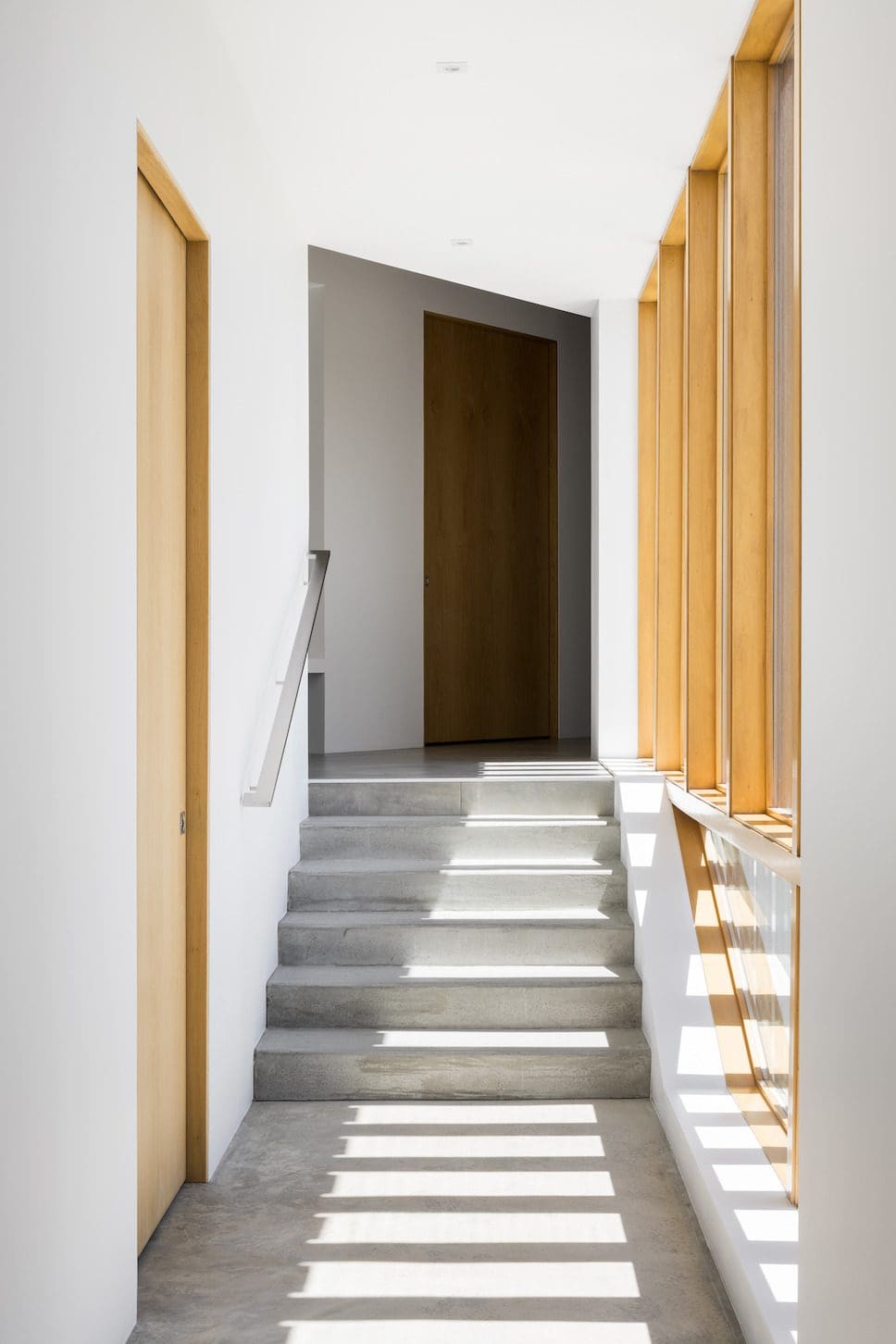
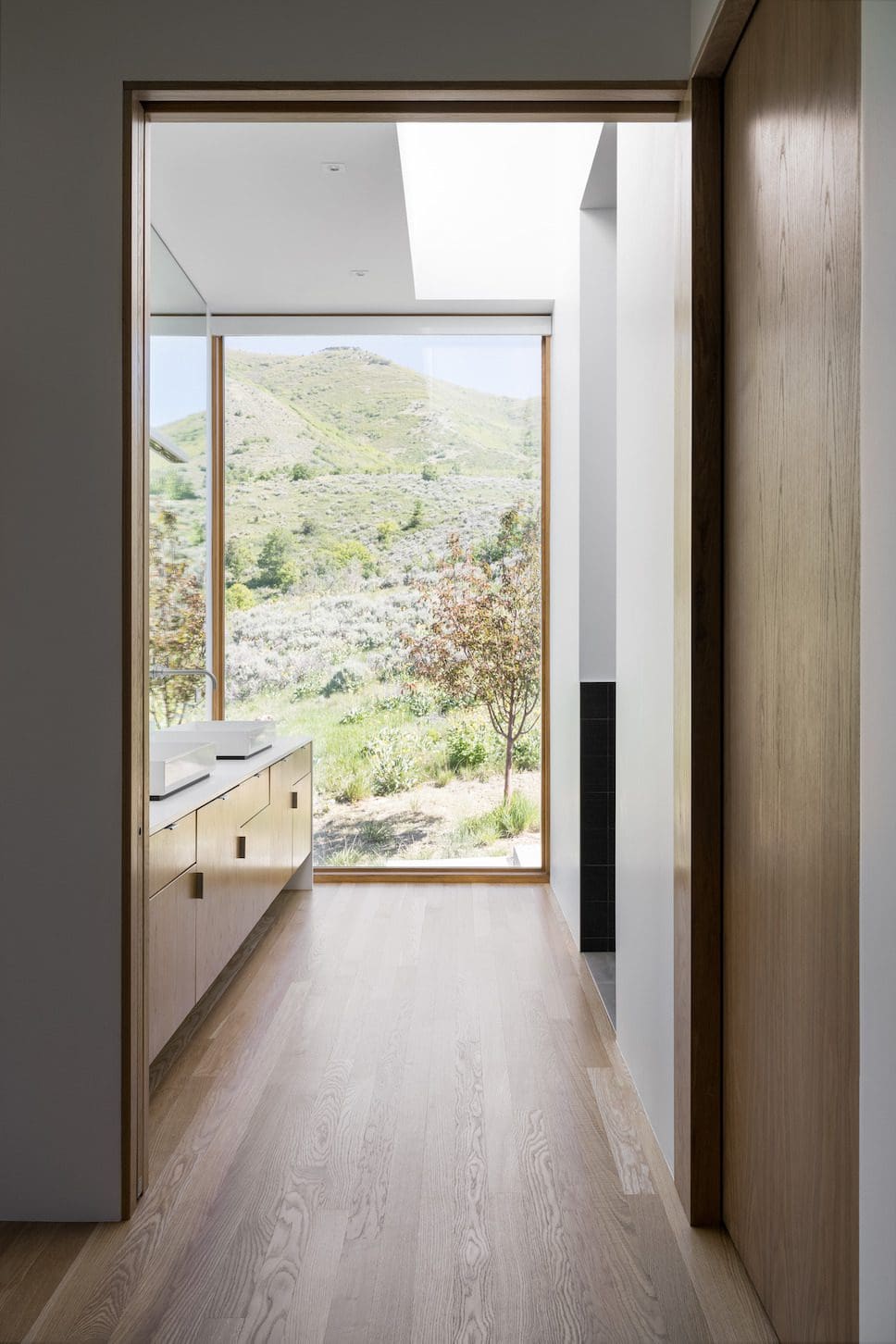
The aim of the architects was to make minimum impact to the site, so the home is grounded at the entrance and then is cantilevered over the landscape as you move through the rooms.
Clad in FSC-certified Western Red Cedar Select, the design references the landscape and works to reduce construction waste. For example, the overall height of the volumes was based on the standard length of the boards, a strategy that required less cutting and material waste.
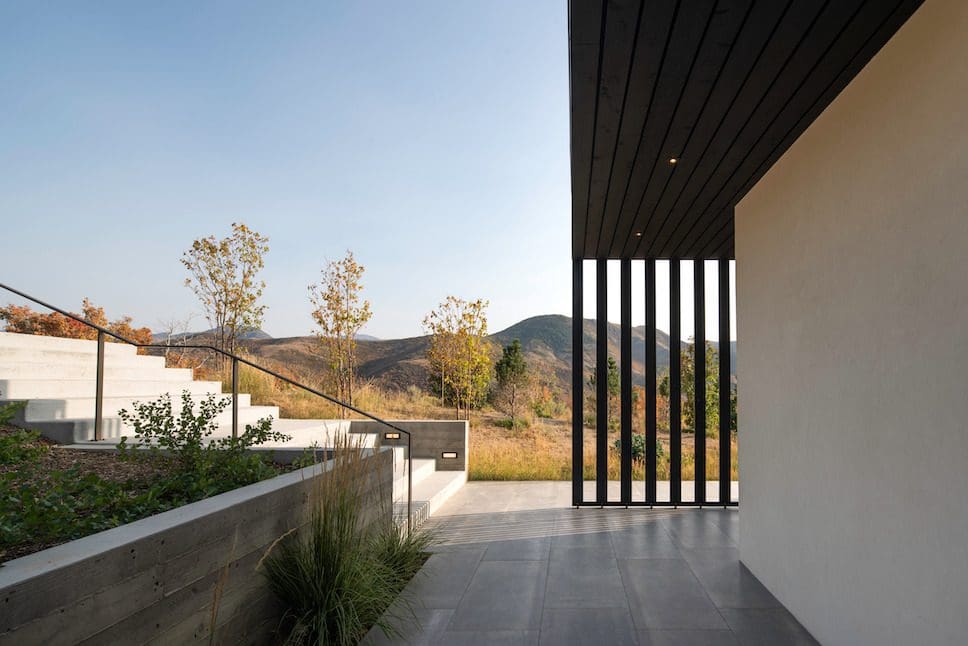
The material philosophy and sustainable ethos extends to the interior design, where the spaces are designed to flow and forge a connection with the outside. For instance, the outdoor stone patio continues into the living spaces and large format tiles and hardwoods create continuity.
A central hallway runs through the house and ushers natural light in and the lounge area offers a dramatic view down into the depths of the canyon. It’s the play of light throughout the day that sets off the natural interiors palette, which includes white oak flooring, warm-toned wood, and durable, white Caesarstone surfaces.
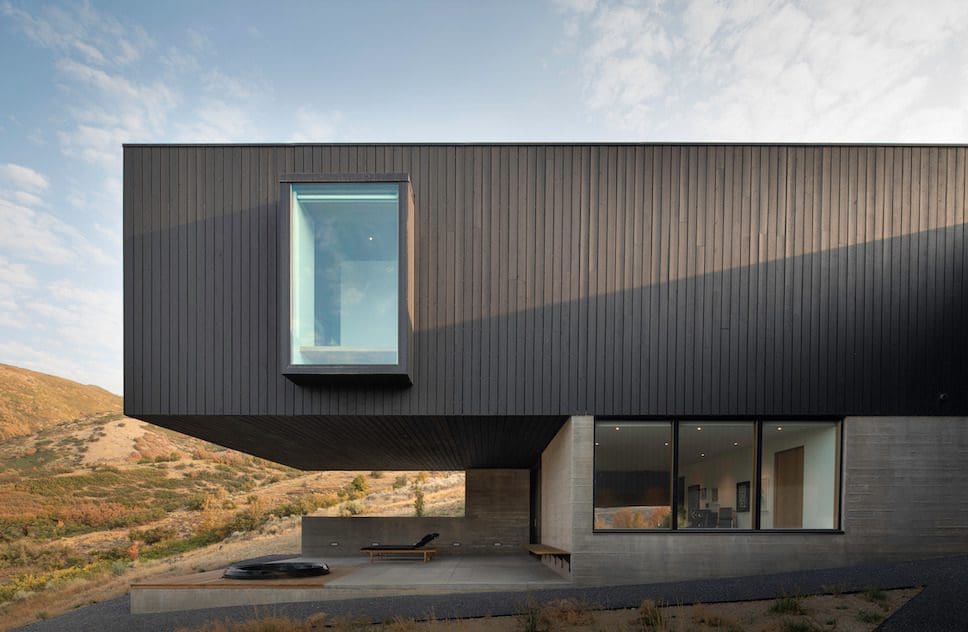
The cantilevered residence was designed to achieve LEED Gold certification through both passive and active systems.
“The window system was designed with operable openings at key locations to take advantage of nature site, thereby reducing the need for mechanical heating/cooling and increasing indoor air quality,” the studio explained.
Additionally, the geometric nature of the residence was inspired by bold, minimal forms that could be kept as low-profile as possible and become integrated with the wild landscape. “The vegetated roof is planted with local grasses, camouflaging the home in its context; and the site is augmented with native and drought-tolerant plants and trees,” the architects added.
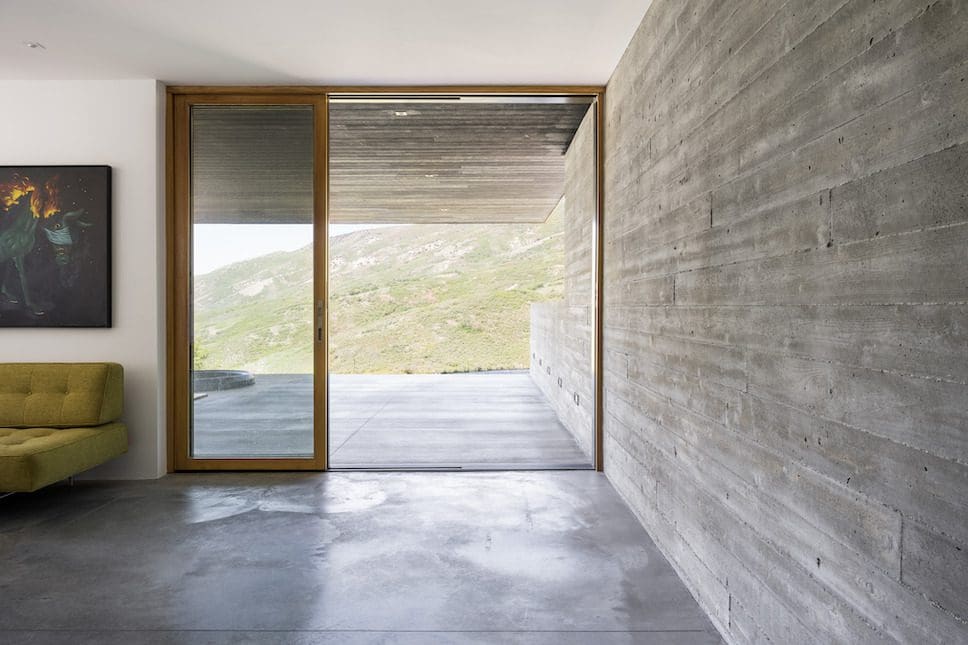
Project details:
Project name: Wabi Sabi Residence
Location: Emigration Canyon, Salt Lake City, Utah, USA
Area: 4,000 sq. ft
Architects: Sparano + Mooney Architecture
Interior design: Sparano + Mooney Architecture (in collaboration with the client)
Builder: Living Home Construction
Civil engineer: McNeil Engineering
Structural engineer: Structural Design Studio
Photography: Matt Winquist (exteriors) and Lucy Call (interiors)
Project sourced from: V2com
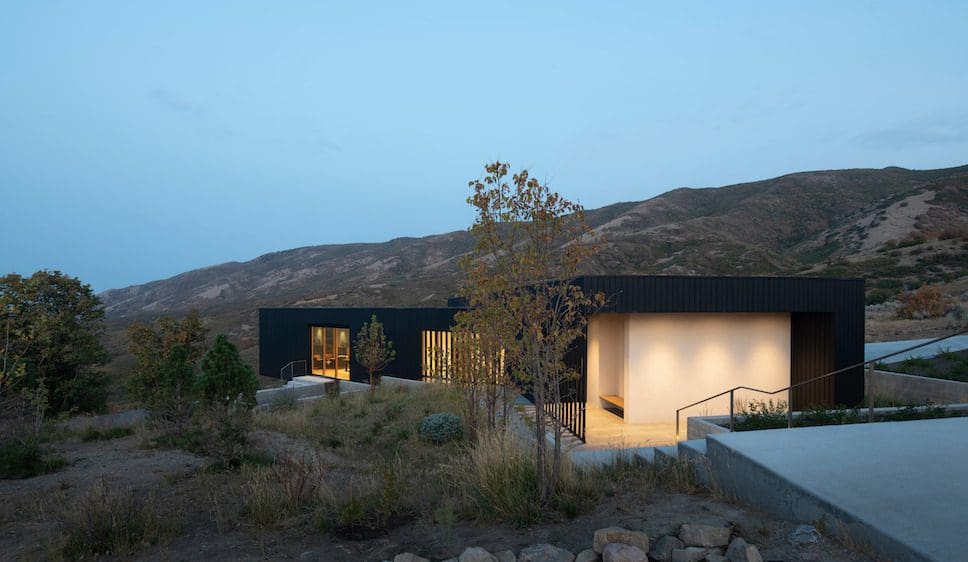
Take a look at more compelling architectural spaces that forge connections with their communities and landscapes by Utah-based architects Sparano + Mooney.
Find lots more inspiration amongst our featured residential case studies and read all the latest architecture news here on enki.
