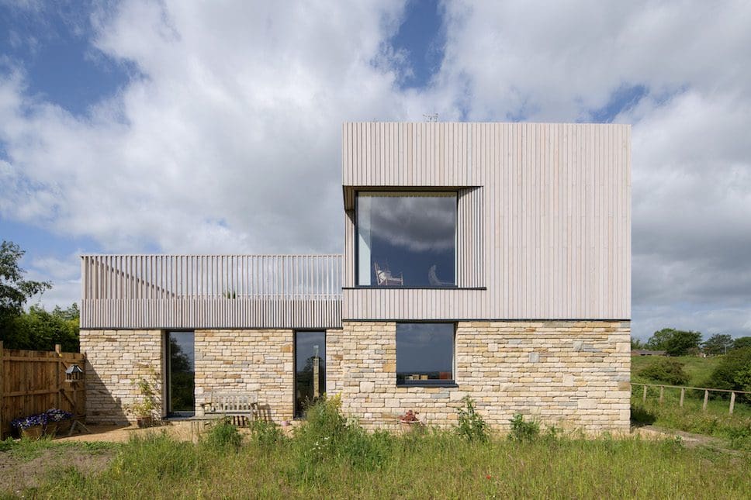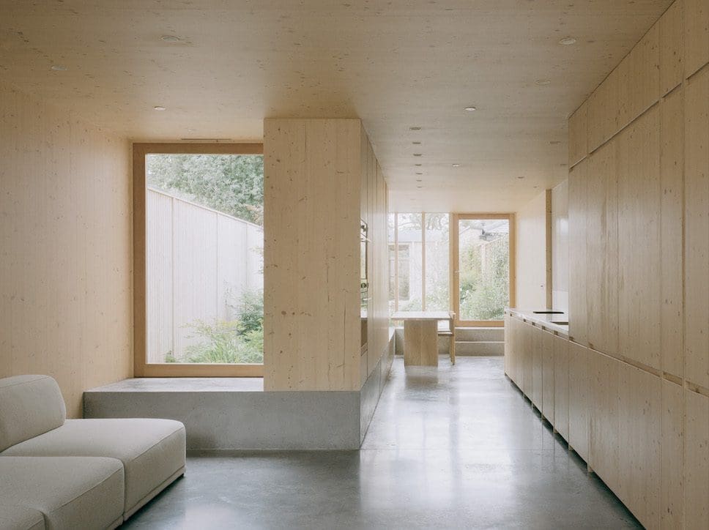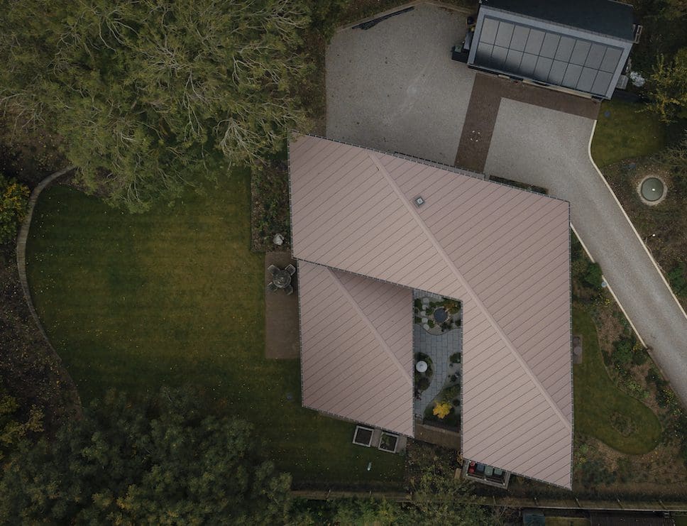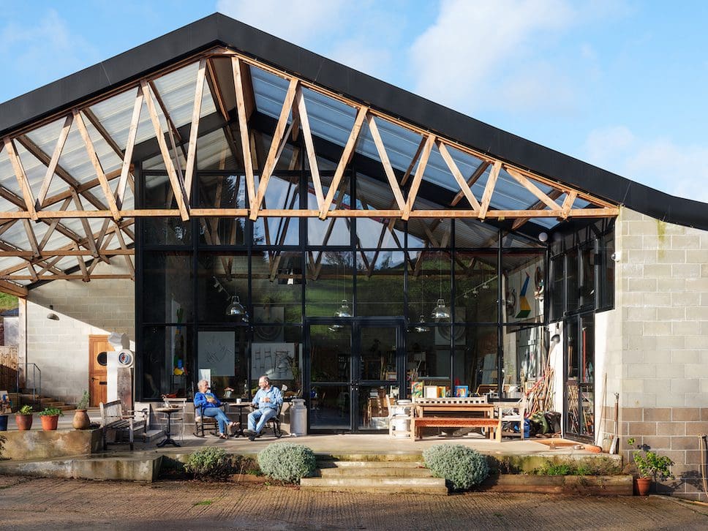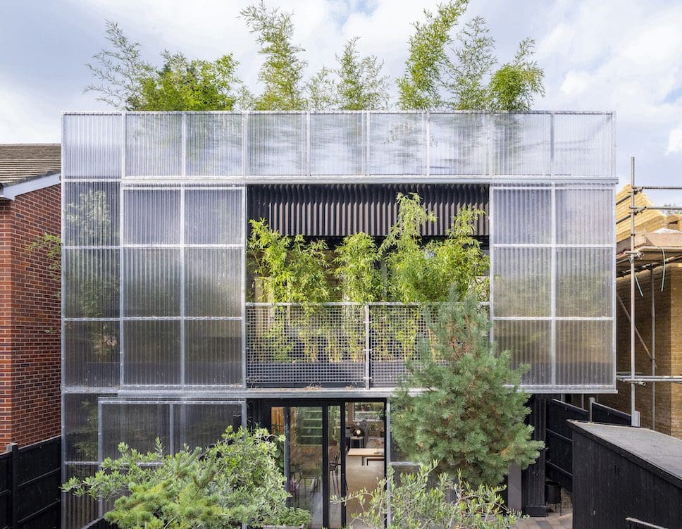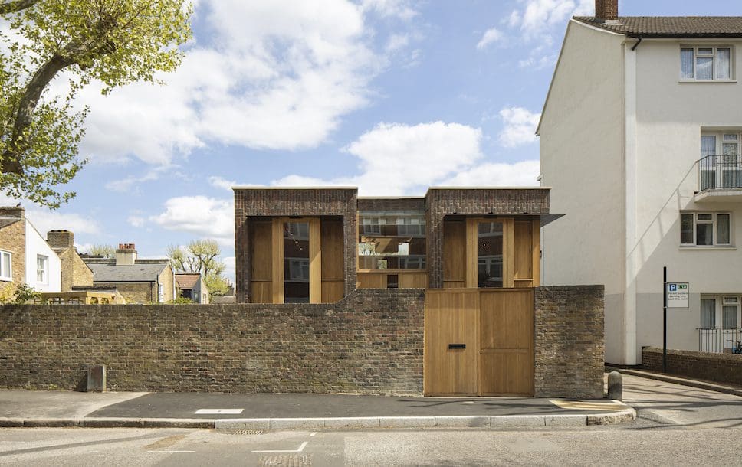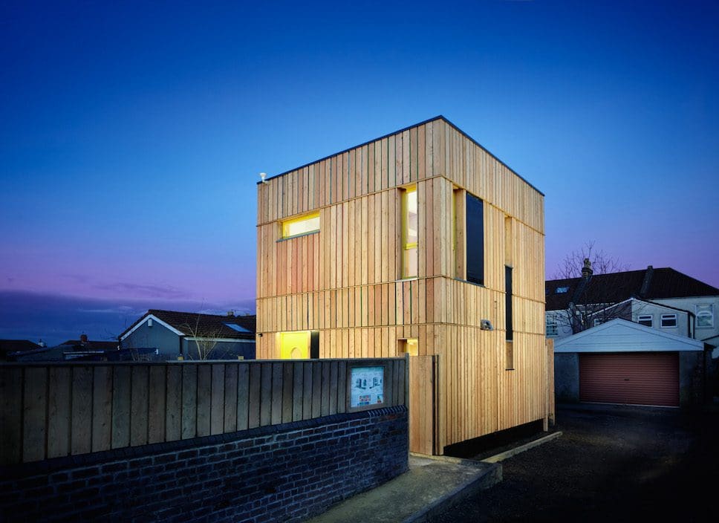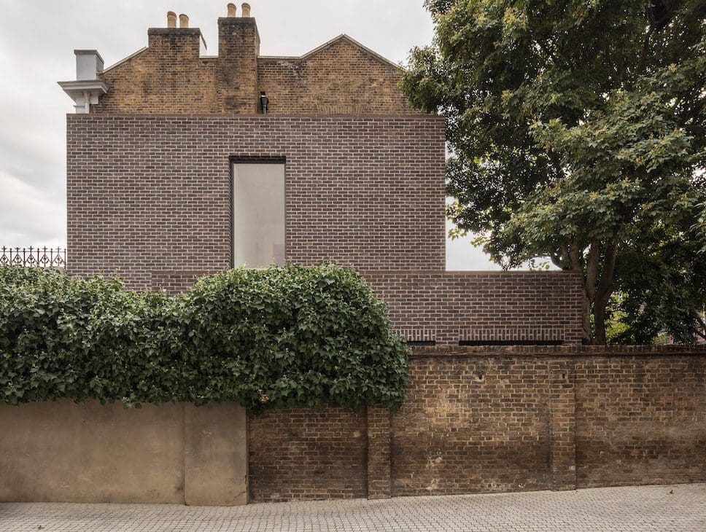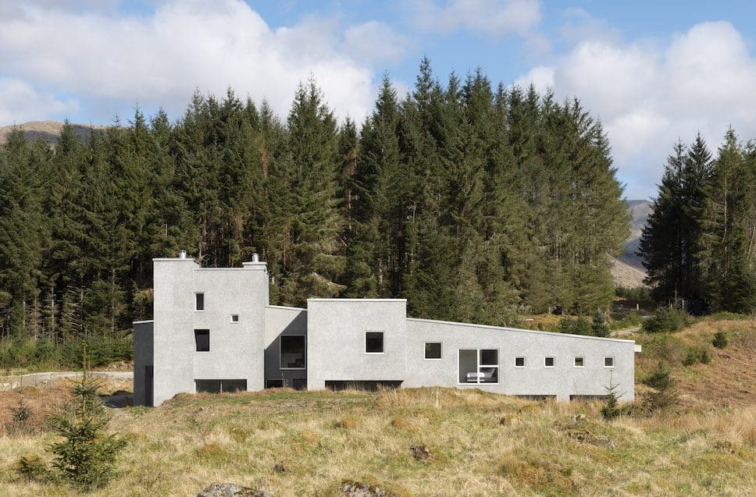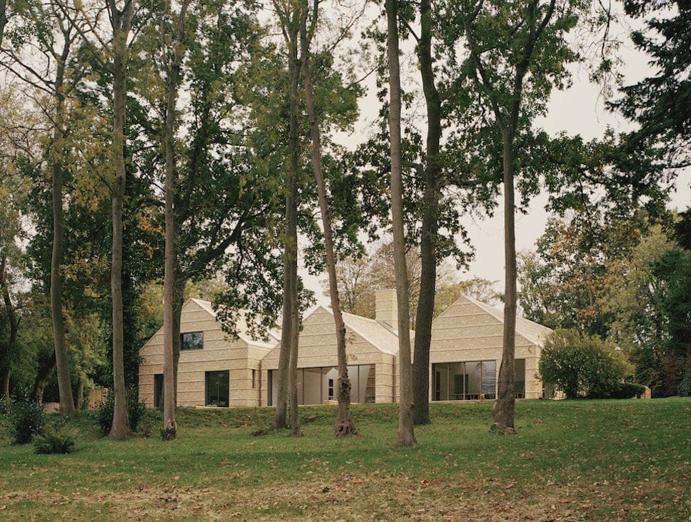
Every year the RIBA recognises and honours the best new homes in the UK, and the RIBA House of the Year longlist 2023 announcement has spotlighted some of the most inspiring architectural typography and sustainable projects.
The longlist features 20 strong contenders for House of the Year 2023, and from these the jury will select six projects for the shortlist. The ultimate winner will be announced later this year. There are plenty of stand-outs on this year’s list, which spans the whole of the UK. Keep reading to find out more…
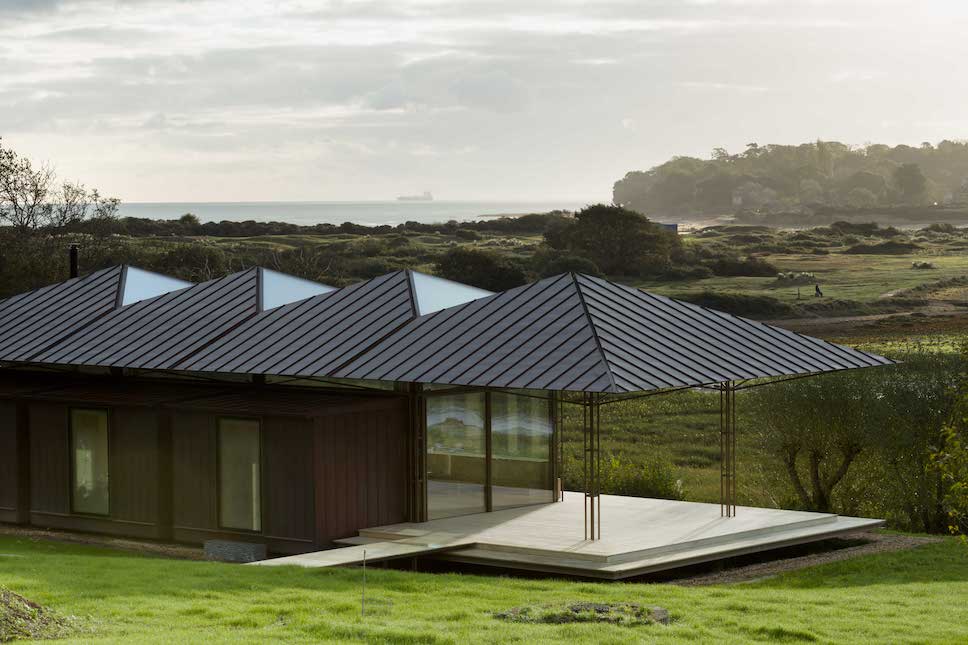
RIBA House of the Year Longlist 2023
- Blackbird by Lyons Architects with Hamish Herford
- Blockmakers Arms by Erbar Mattes
- Cove Ridge by Coffey Architects
- Cowshed by David Kohn Architects
- Cuddymoss by Ann Nisbet Studio
- Forest Road SNUG home by Ecomotive for HomeMade (Pickwell) Limited
- Godwit House by MawsonKerr Architects
- Green House by Hayhurst and Co
- Hidden House by Hall + Bednarczyk Ltd
- House in Hove by Farshid Moussavi Architecture
- Hundred Acre Wood, Argyll and Bute by Denizen Works
- Island House by Miya Ushida Architects
- Made of Sand by Studio Weave
- Middle Avenue by Rural Office
- Rhossili House by Maich Swift Architects
- Riverview by Mole Architects Ltd
- Saltmarsh by Niall McLaughlin Architects
- Southwark Brick House by Satish Jassal Architects
- Spruce House and Studio by ao-ft
- Threefold House by Knox Bhavan
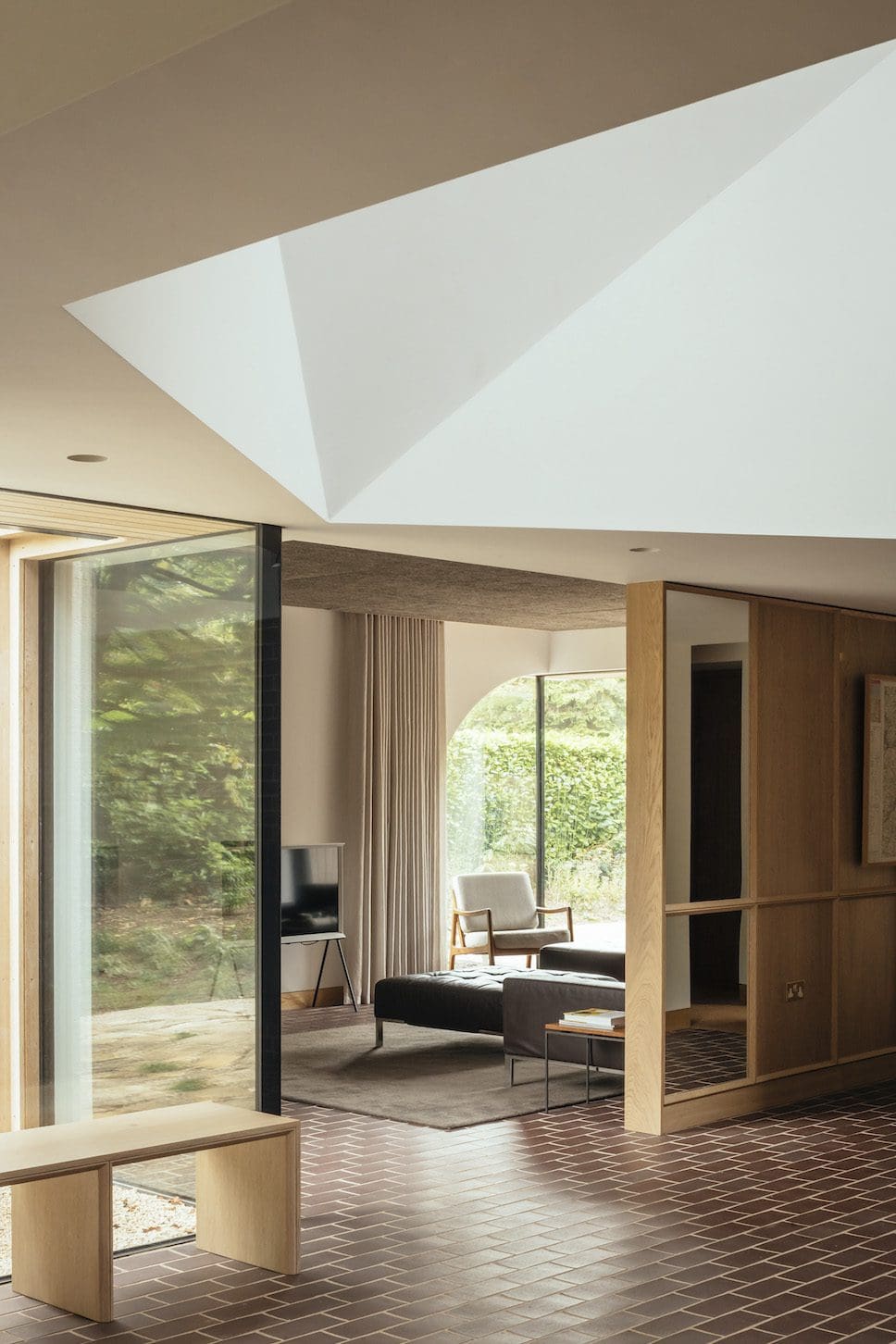
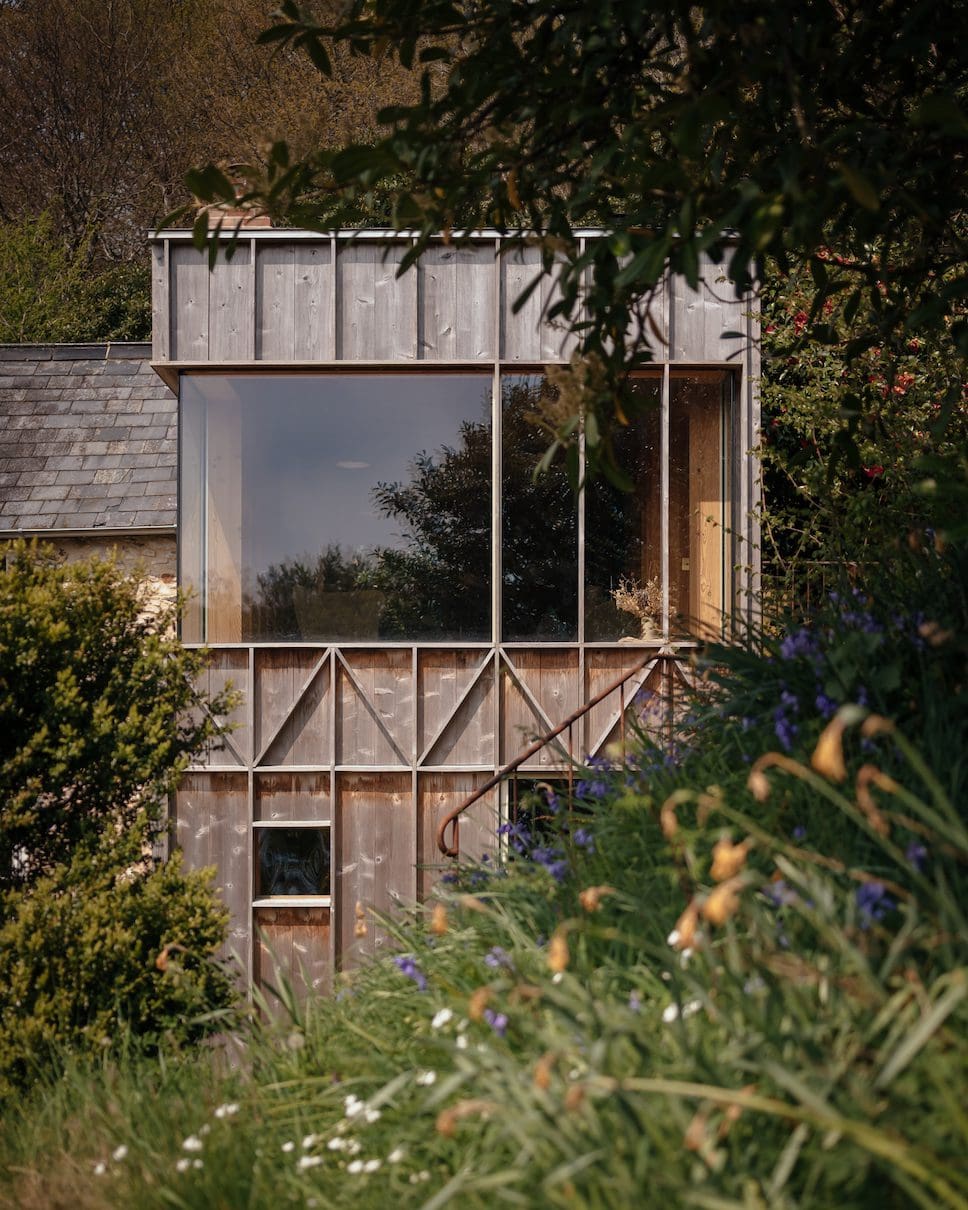
Dido Milne, Jury Chair, commented: “The RIBA House of the Year 2023 longlist includes a selection of exciting new typologies – from modest terraced houses to larger family homes.”
“It showcases architects expressing their creativity within a wide variety of settings – from homes on tight urban sites where the ingenuity is evident in the twists and turns of the plan and section, to detached rural homes where the architect has been given free rein to reimagine the baronial hall or lakeside retreat.”
“And in village settings, it is gratifying to see a number of the projects working with the local vernacular, forging a new contextual style whilst also retaining an authentic sense of culture.”
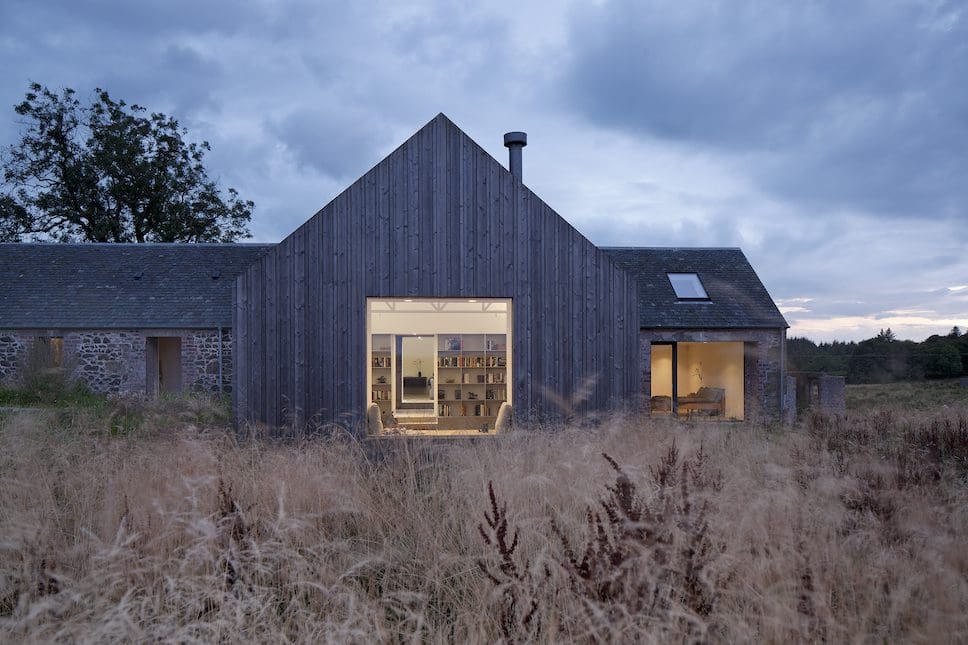
“Localism in terms of material sourcing was a theme which ran throughout, and there were exemplary retrofit projects to applaud and extensions that excelled in their own right whilst bringing huge benefit to the host building,” continued Milne.
Longlisted project Cuddymoss (pictured above) in North Ayrshire, Scotland, is a new house located within and around a ruined building. It has been conceived by Ann Nisbet Studio who took an honest and restrained approach to breathe life back into the home, whilst retaining its character.
Situated unassumingly within an Area of Outstanding Natural Beauty, above the bay of Woolacombe, North Devon, Cove Ridge (pictured below) is a new house that successfully reinterprets the local, vernacular dwellings. Its crisply detailed hipped slate roof appears to float above the cliff, with white-rendered walls grounding the recognisable form within its setting.
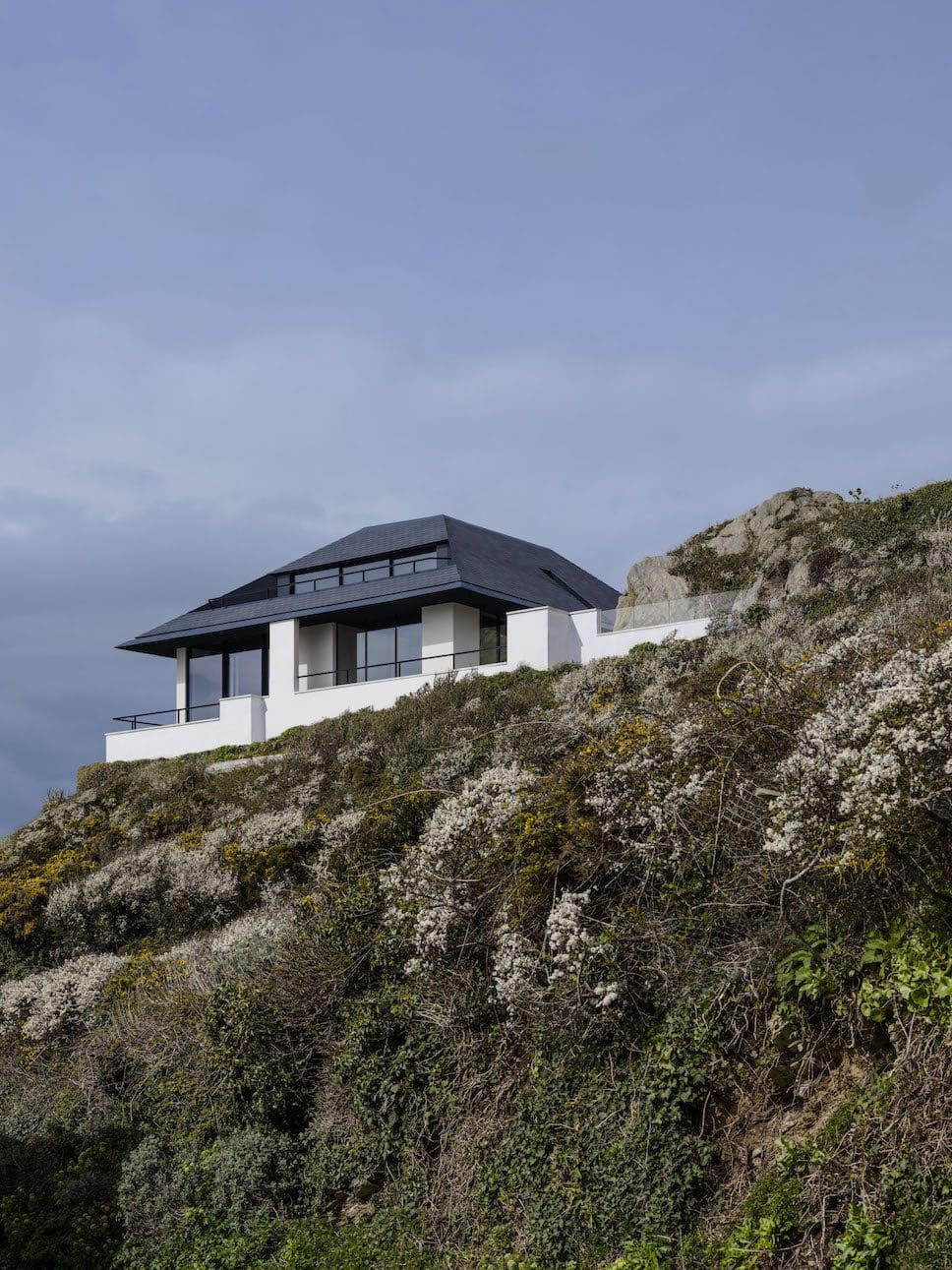
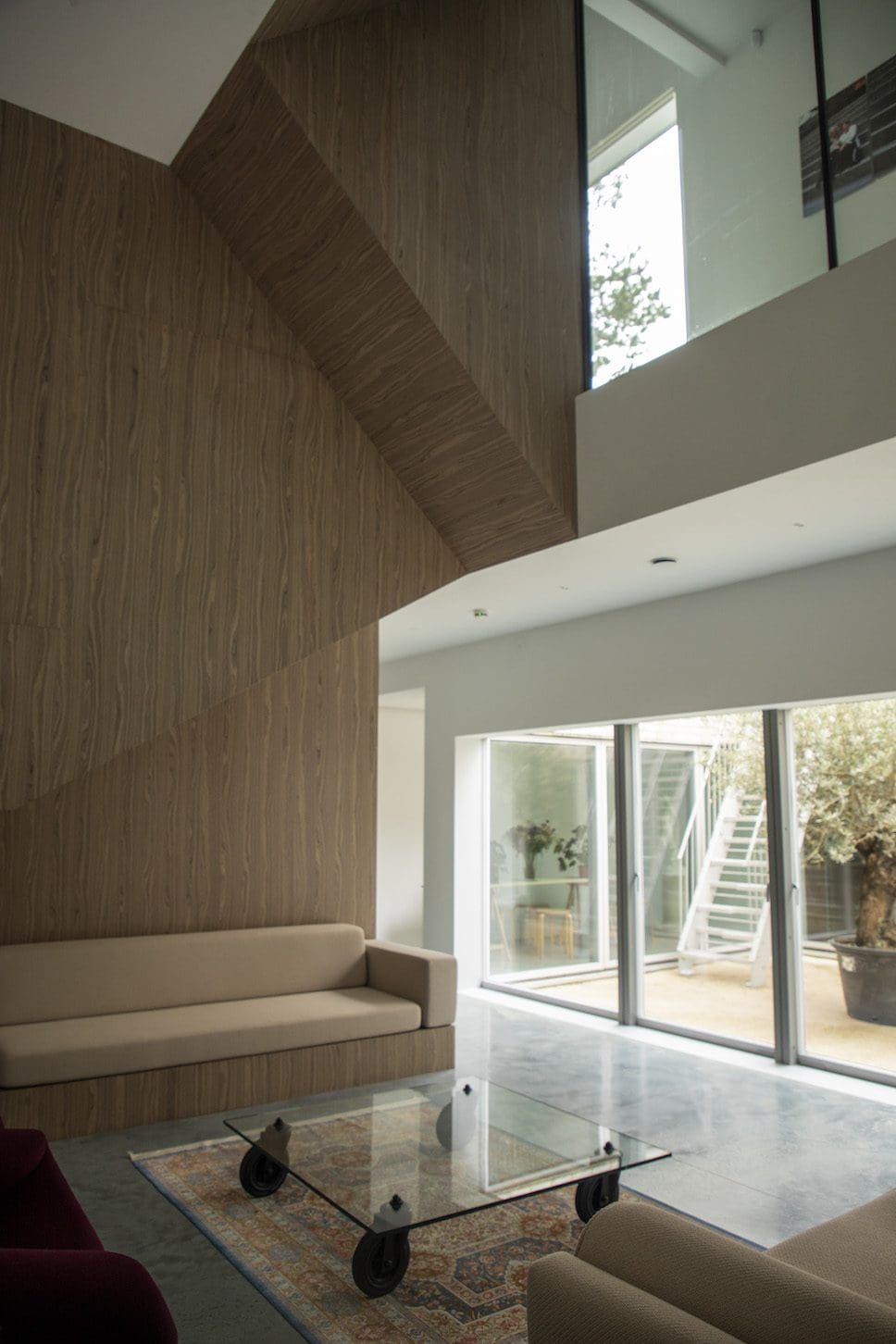
by Farshid Moussavi Architecture. Photo by Paul Phung (pictured right)
Carved from Cotswold stone, Island House by Miya Ushida Architects (pictured above, top image) is a 407-square-metre home divided into three blocks. The connected Cotswold stone structures are intersected by horizontal bands of Portland stone, which “contrast the verticality of the copse trees outside,” according to the architecture practice.
Lyons Architects’ Blackbird house lands lightly in its lush countryside landscape. Its steel frame is raised on stilts above a manmade lake in Hurley, near Maidenhead, raising it from the ground to minimise its concrete footings and their embodied carbon.
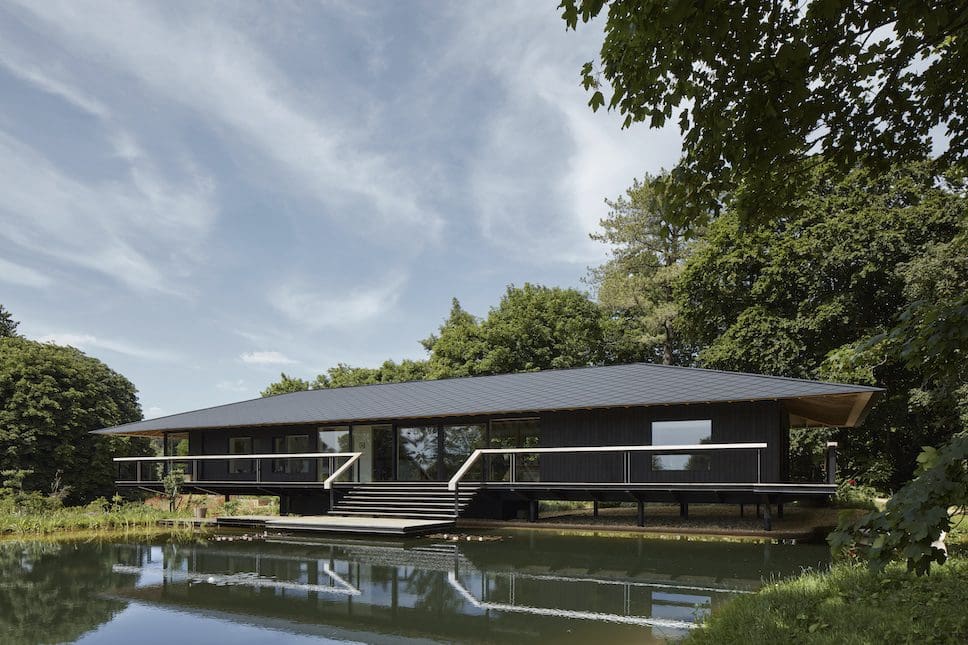
“At this critical point in time in terms of ‘climate break down’ we were really looking to see how deep a dive the architects had taken into issues around environmental sustainability,” explained Milne.
“It was encouraging to see in both the prototype for modular social housing and some of the larger houses on the longlist how there was a much more holistic approach to what might constitute a truly sustainable house. What we are building with, the provenance of materials and the impact on biodiversity are starting to really influence designs.”
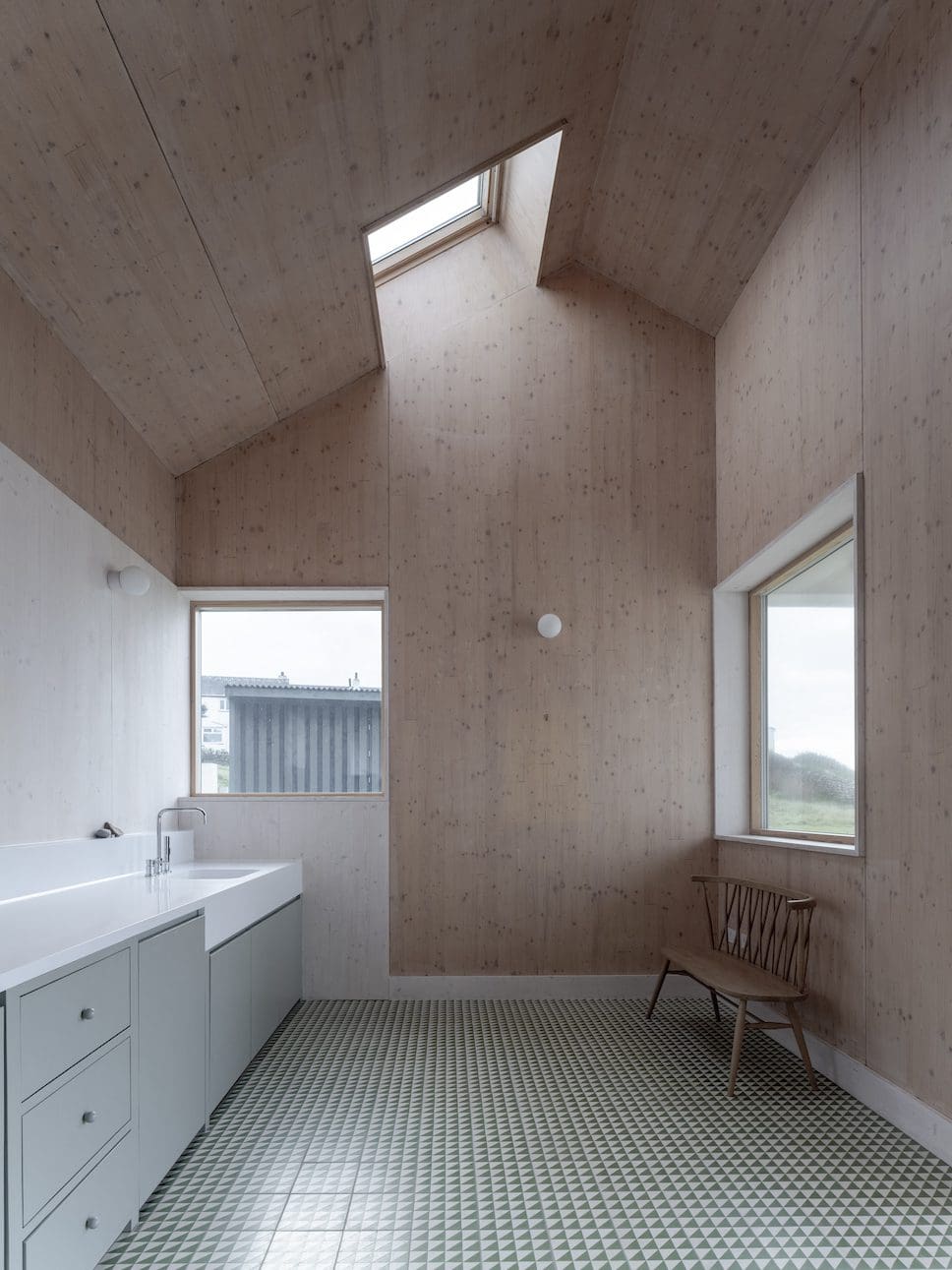
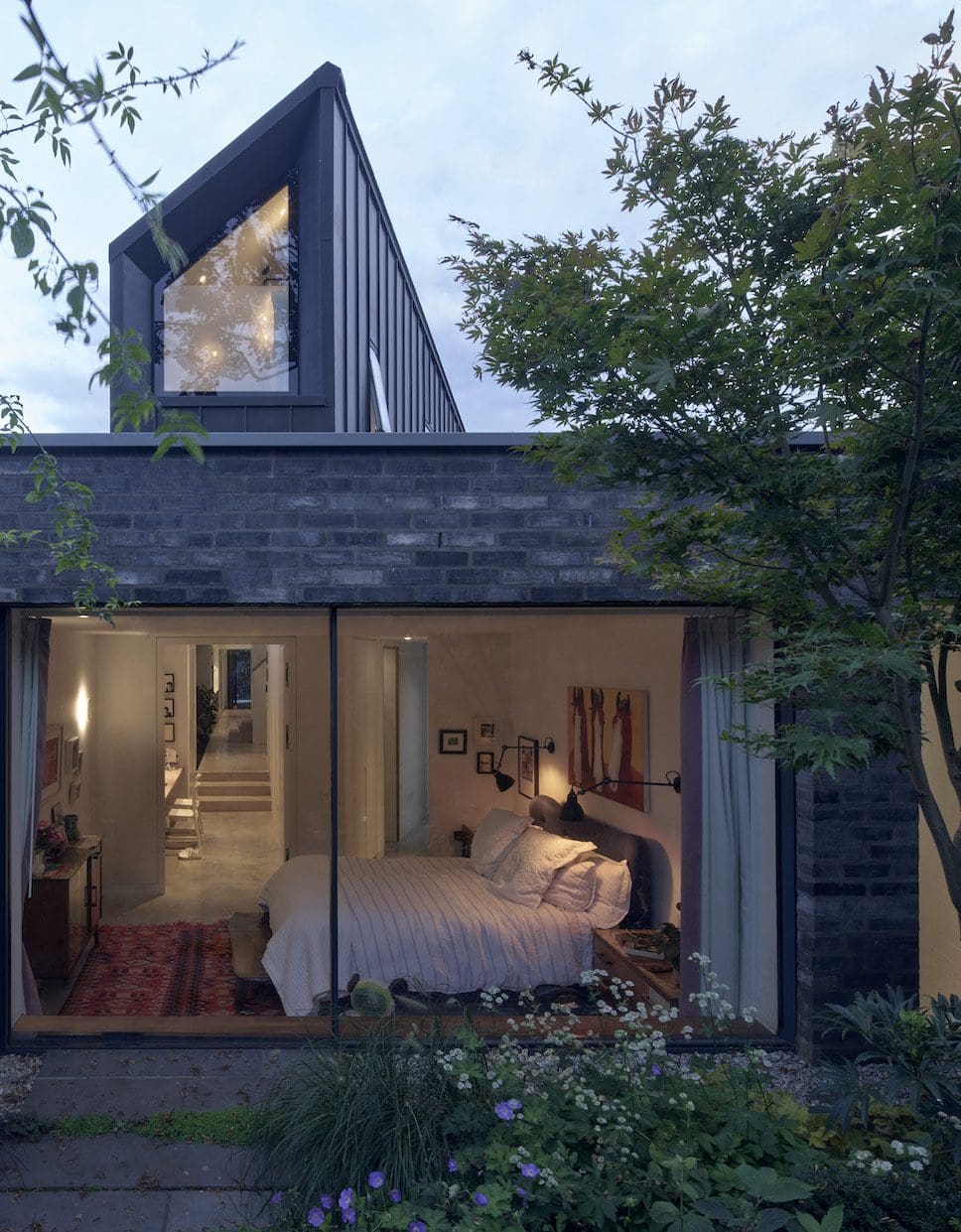
The project titled Made of Sand by Studio Weave (previously featured on enki) is another exemplary project that gives a nod to the site’s historic origins as a local sandpit and its materiality reflects its strong connection with its landscape.
Hidden House by Hall + Bednarczyk Ltd (pictured below) repurposes a derelict 19th century Herefordshire hill barn incorporating it into a 21st century rural dwelling where the main living floor is newly carved into the landscape.
“No house should ever be on a hill or on anything. It should be of the hill. Belonging to it. Hill and house should live together each the happier for the other,” said the architects.
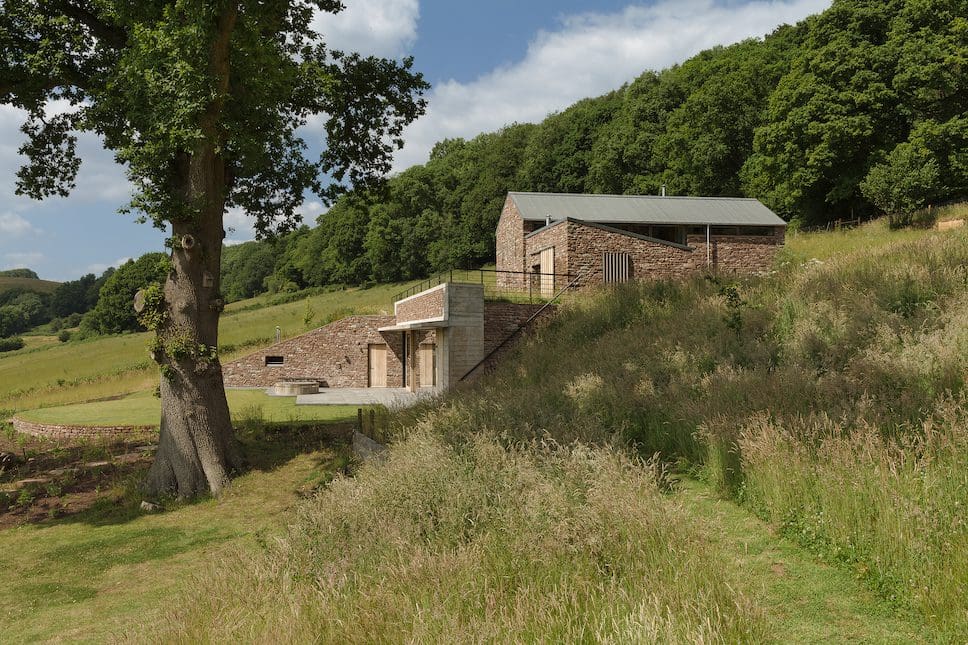
Discover more about the outstanding projects on the RIBA House of the Year 2023 longlist.
Read all of the latest architecture news here on enki and delve into our sustainability news section for more eco-friendly architecture and design stories.
