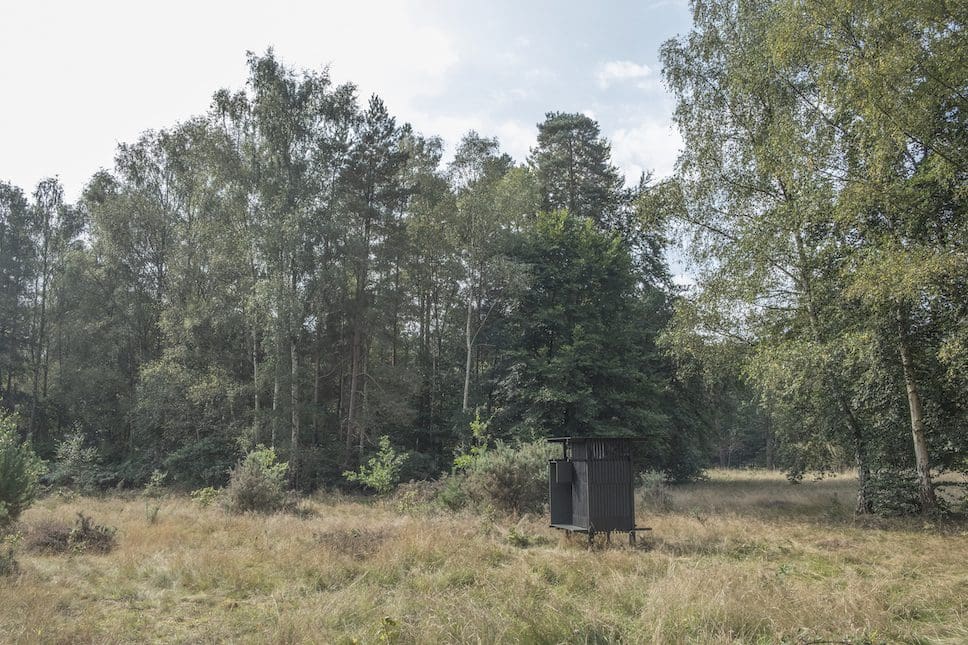
Inclume Architects has prefabricated Hide, a minimal timber-built cabin to encourage walkers and nature lovers alike to pause and observe nature and wildlife.
Nestled in the remote woodlands of Thetford in England, the Hide cabin is a protective enclosure, which is named after a bird hide, an often sheltered and camouflaged structure that is used to observe wildlife. It has been designed to be fully demountable and relocatable, ensuring minimal disturbance to natural habitats.
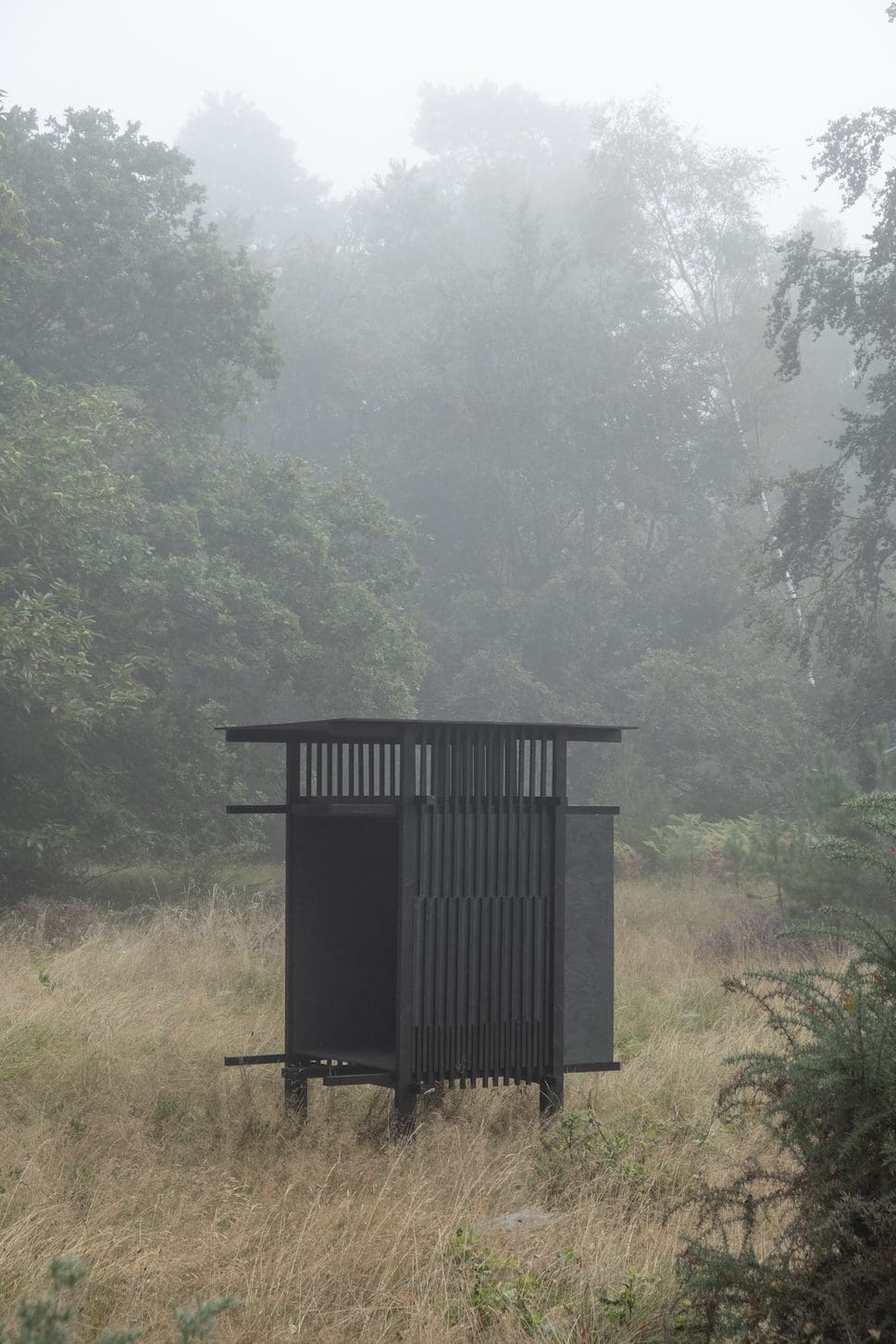
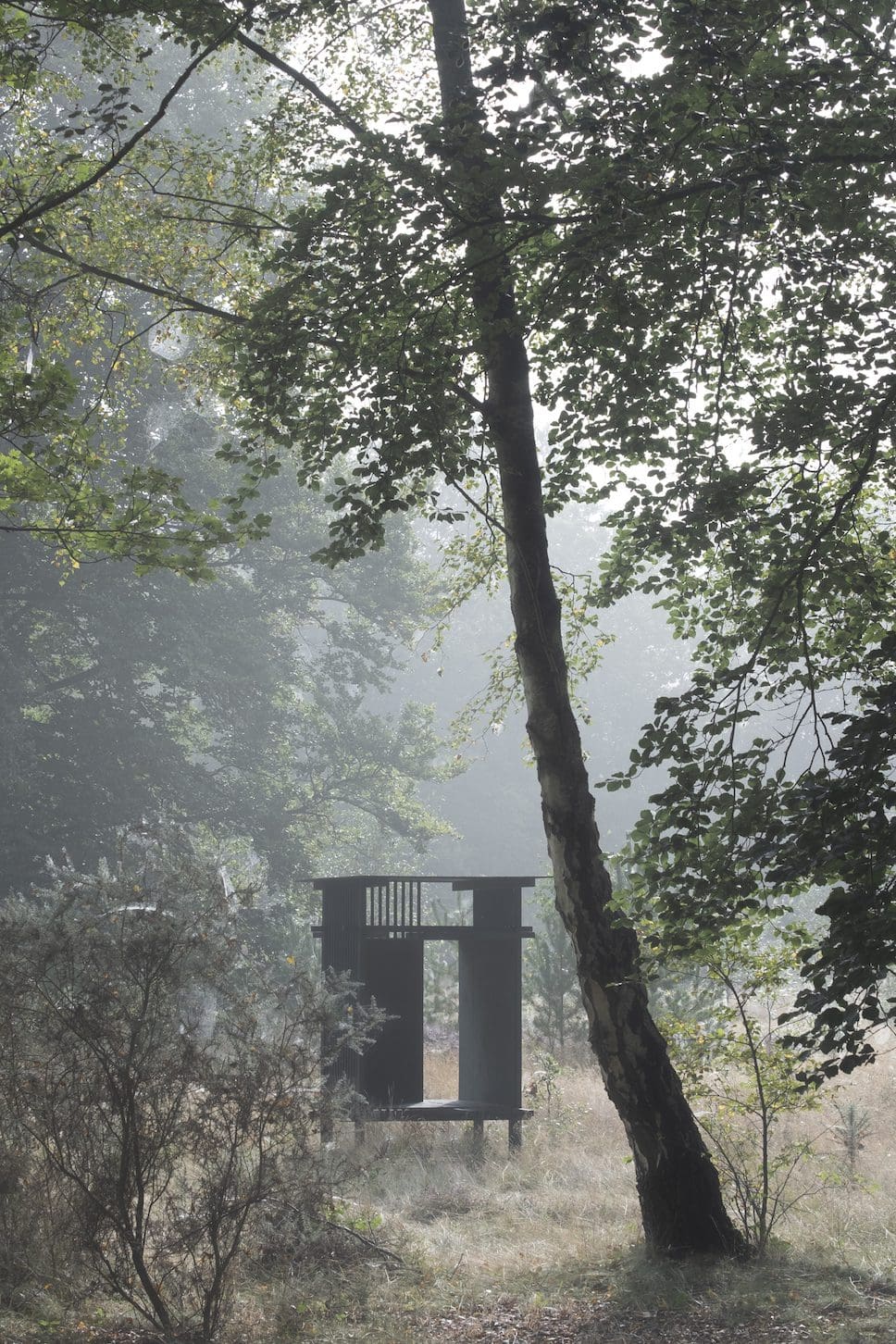
“The cabin is a small space and so each surface was well considered with a purpose and function,” explains Inclume Architects. “A large opening to one side forms the main shelter with a tough and robust upper canopy roof. It’s a suspended cube within a lightweight structure, akin to a bird’s nest within a tree branch.”
Despite being relatively compact in size with a small footprint, every element and surface of Hide was designed for optimal functionality. For example, the slim front opening acts as a multifunctional crafted piece of joinery that also doubles up as a seat, and this can be folded down and used as a seat.
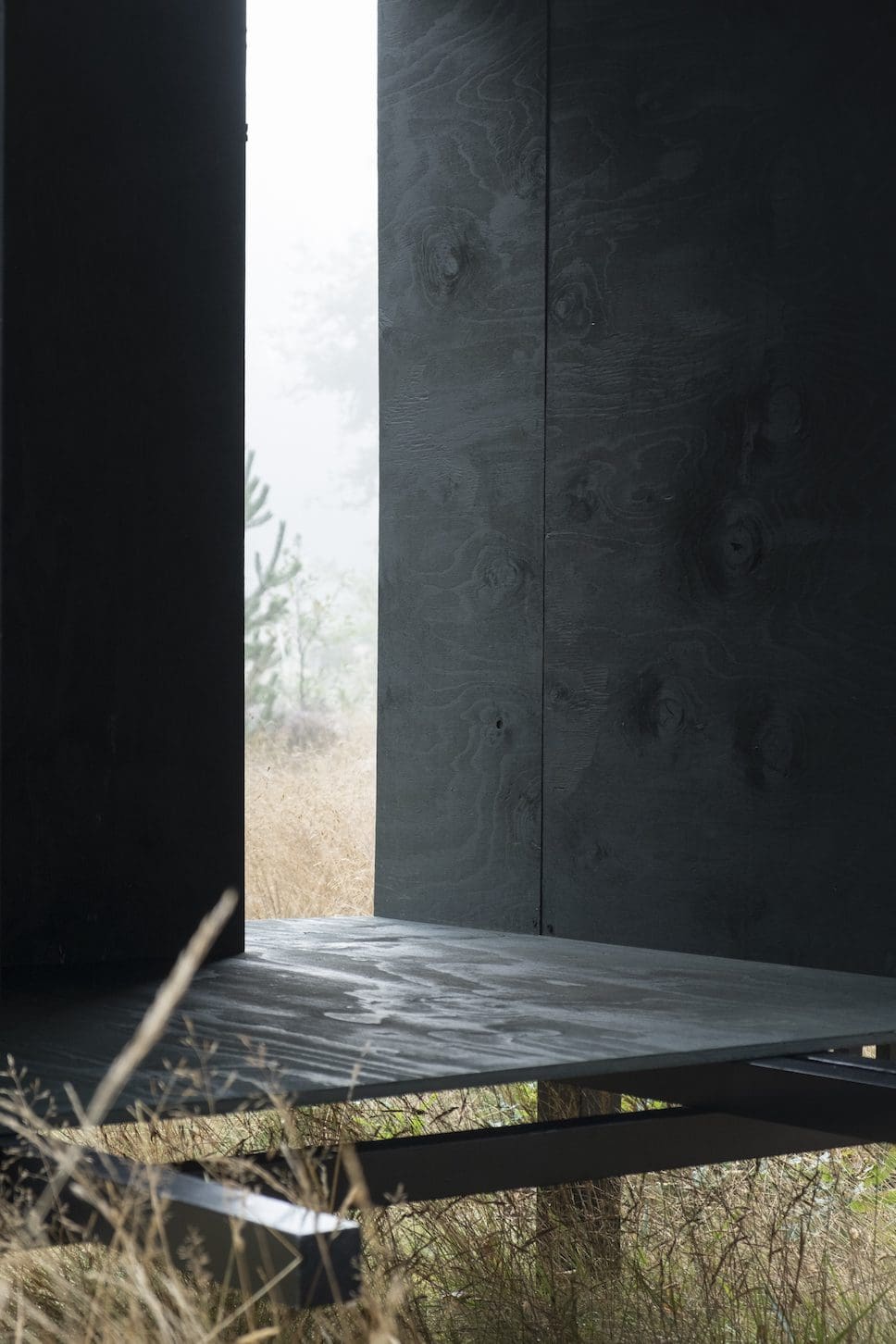
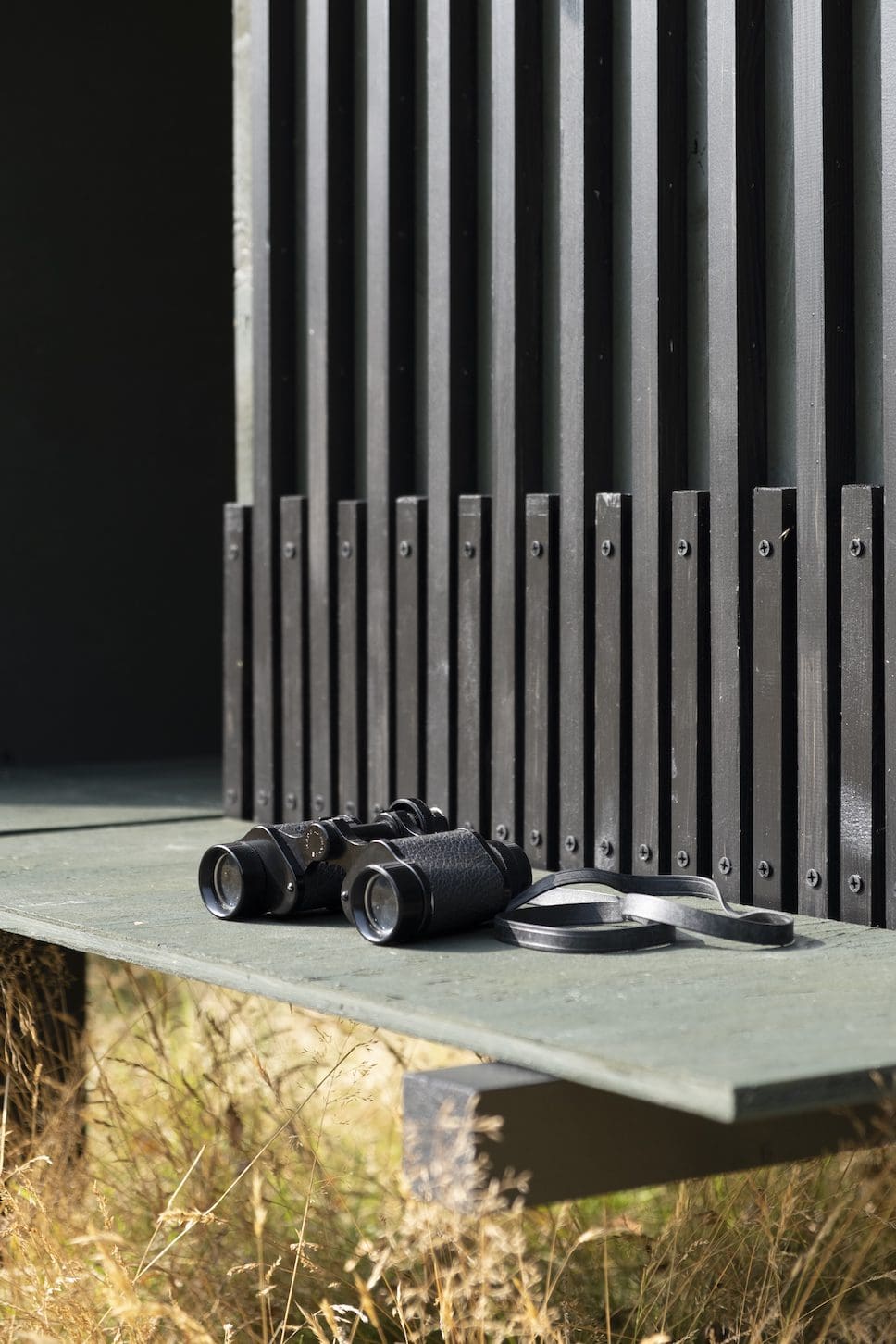
Working with timber allowed Inclume Architects to bring out the honest qualities of this natural material, demonstrating the craft of the construction and allowing the knots and grains to reveal the true beauty of the wood. This adds natural character from the beginning but also as it weathers in time.
“A seamless continuation of surface and space is achieved vertically against the backdrop with the use of colour and a rhythmic pattern of the facade, broken up by openings proportional on each side,” the architects explain.
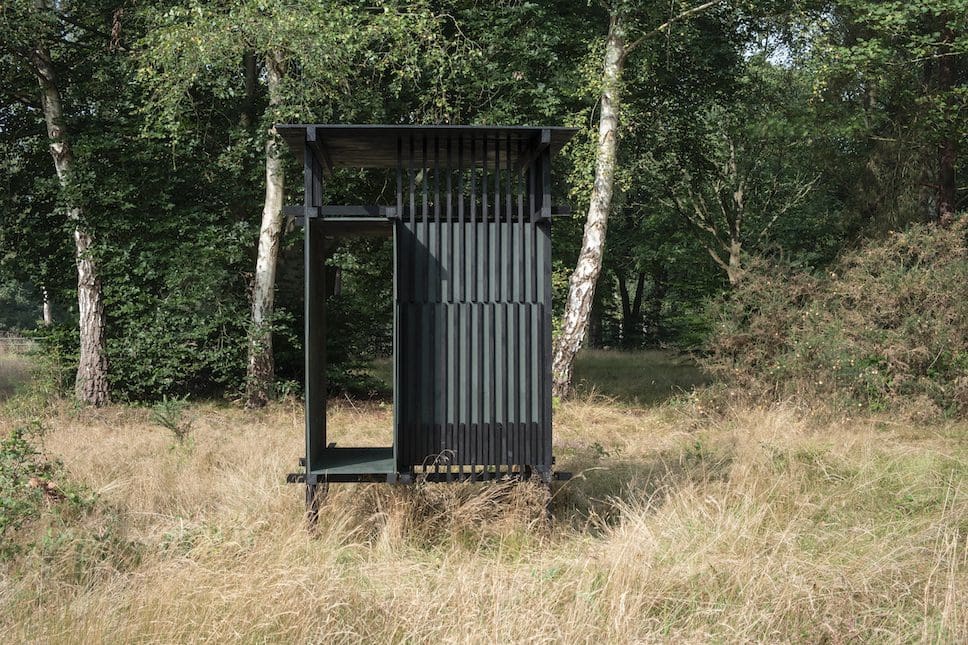
“Each of the façade panels is pre-constructed and slot together on site within the main structural frame. This frame acts as a mounting support that can be tailored to suit the varied underlying topographical conditions,” he adds.
Pre-drilled holes for fixing the panels ensure there is minimal construction noise caused on site, and the flat-pack panels can be conveniently transported by hand or by a small cart.
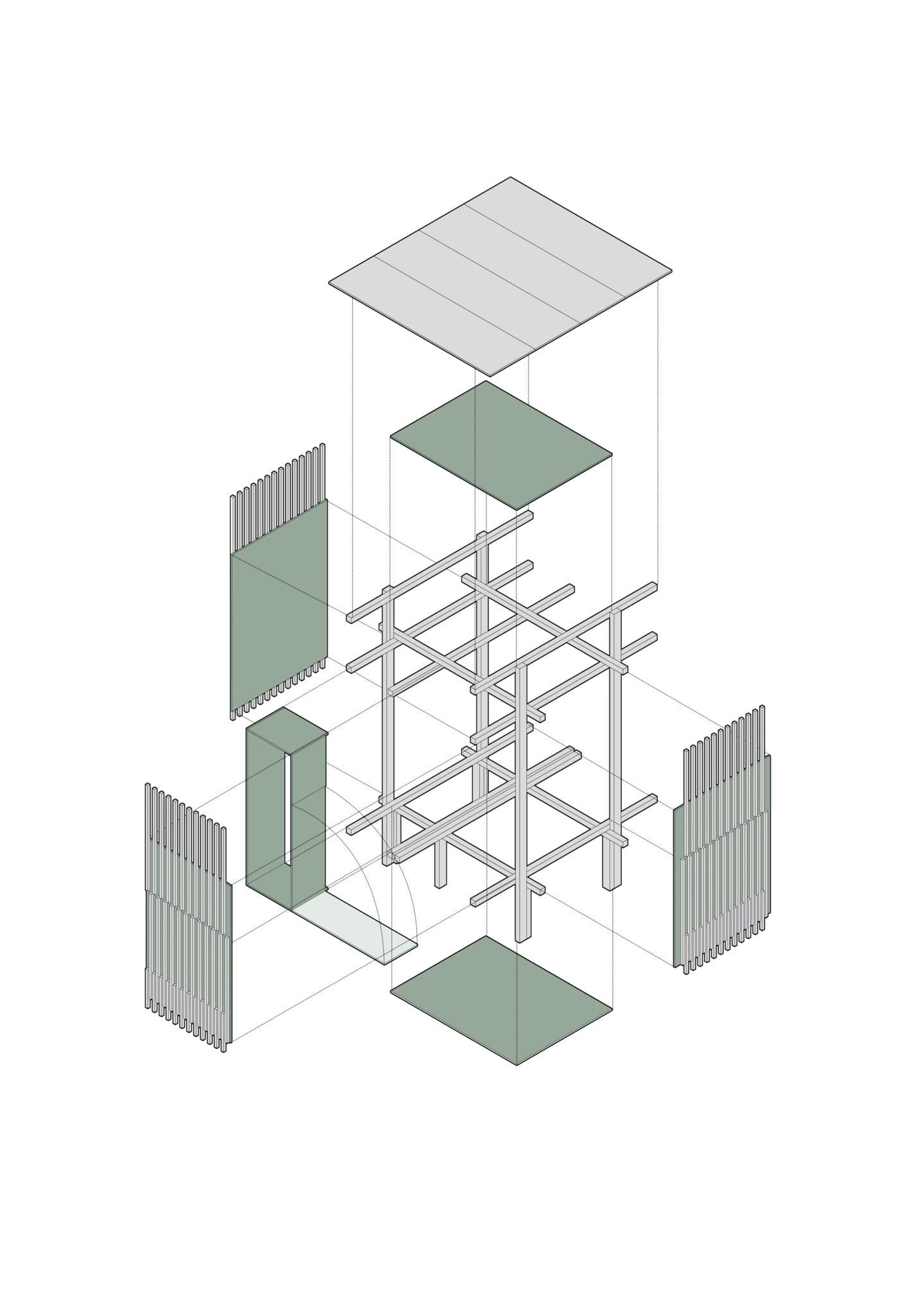
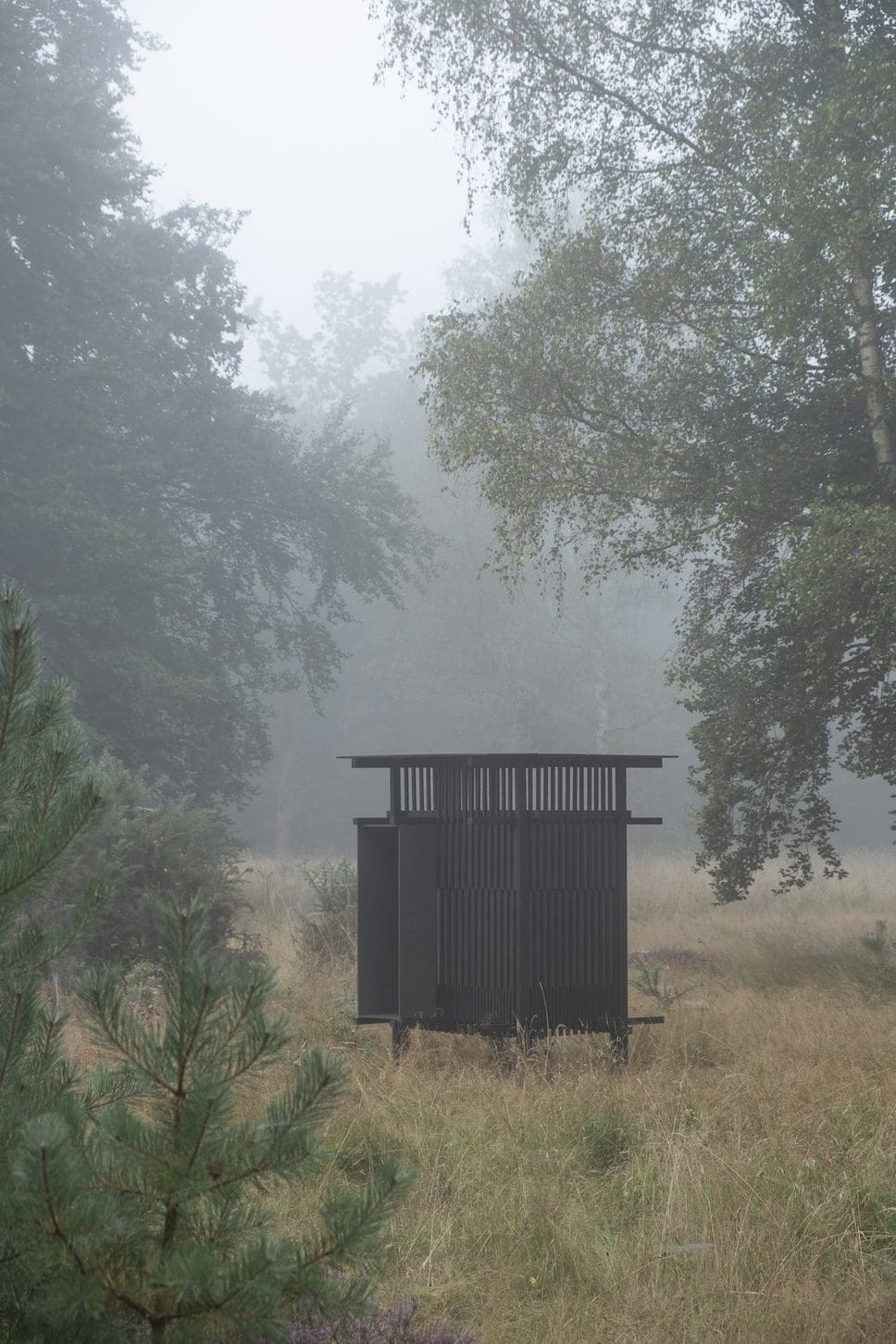
The architects used symmetry, a concept often found in nature itself, as a balance and to bring a sense of calmness to the cabin and frame views across the expansive woodland.
Referring to Hide as a ‘place of escape’, they emphasise that it’s created as a holistic space and somewhere that adapts to each visitors’ needs – whether they are studying the wildlife, listening to the sounds of nature, or simply watching the world go by.
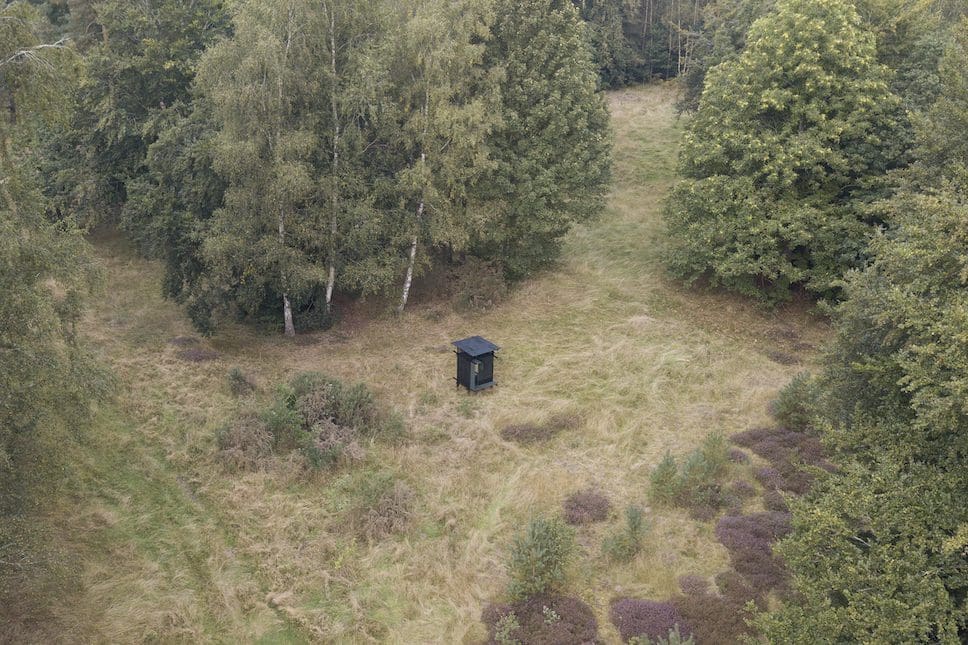
Discover more contextually sympathetic and creative architecture by Inclume Architects.
Delve into more architecture news here on enki, including the intuitive design of a modular living solution that compresses and expands to adapt to its user’s needs.
