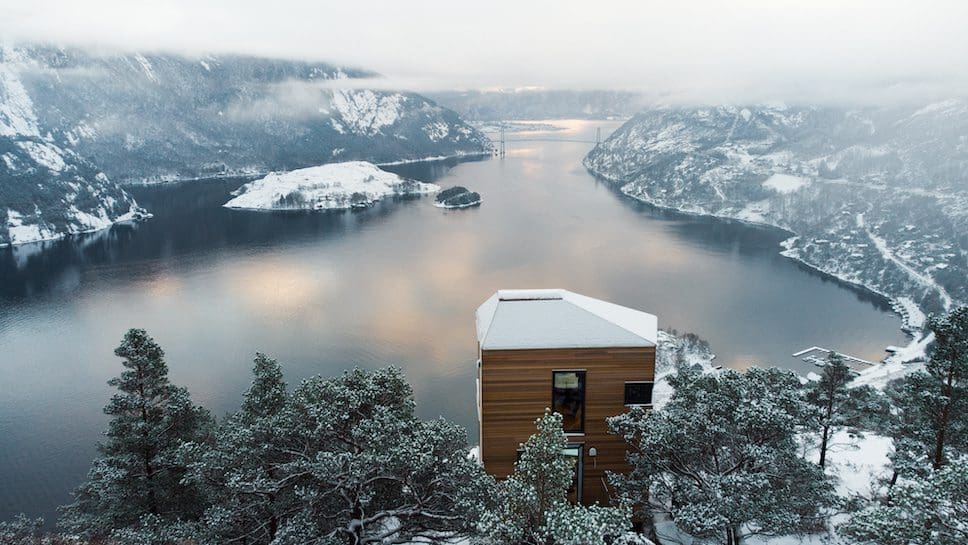
Norwegian architects Snøhetta have teamed up with local entrepreneur Tom Bjarte Norland to design the Bolder Star Lodges, four off-grid cabins that give guests a front row view of Norway’s spectacular Lysefjorden.
Built to blend into the landscape, the four one-room cabins, named Stylten, Myra, Stjerna, and Eldhuset, are built from untreated red cedar wood and elevated on large concrete pillars to reduce their impact on the site.
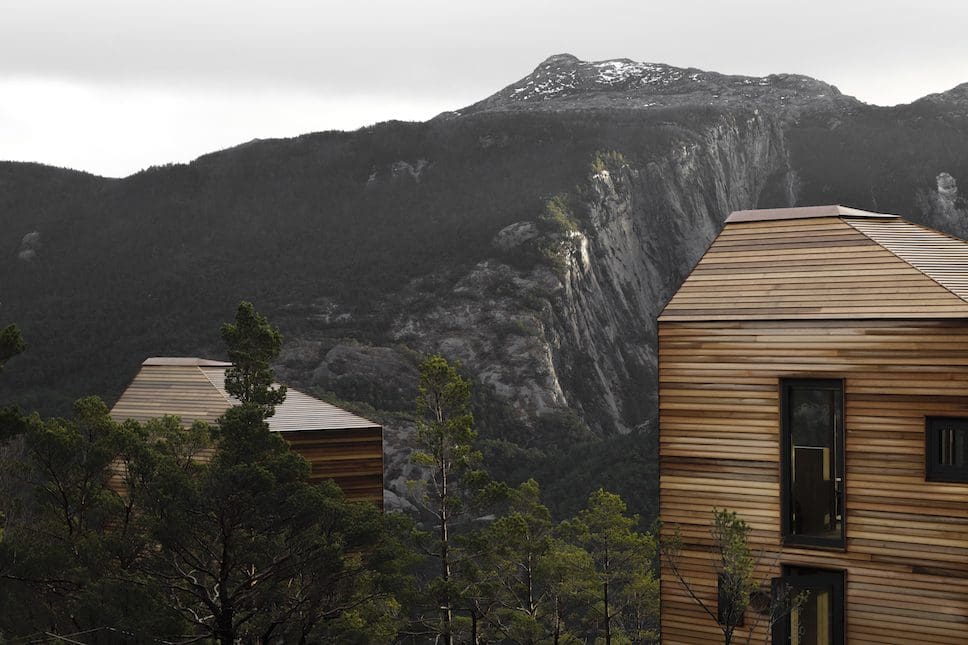
The project sprung from a desire to create an experience that is truly unique and authentic, putting nature at the forefront. Architecturally, the focus was on reflecting the the natural landscape which is dominated by granite and slow-growing pine trees.
Snøhetta worked mainly with wood and aggregate from the building’s site construct the assymetric structures. Ranging in size from 38 to 60 square metres, each of the Bolder Star Lodges has been designed from the inside out, with accurately positioned glass windows offering a one-of-a-kind interiors experience and a dreamy vantage point.
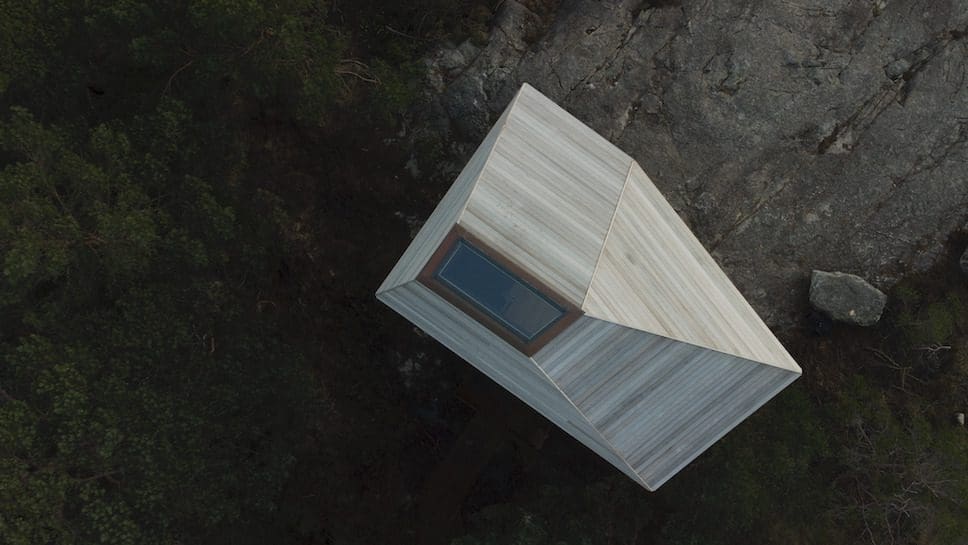
“With the Bolder project, we strived to preserve the nature and enhance the experience of moving in an untouched landscape, with the smallest possible footprint on the surroundings,” explains Snøhetta architect, Frank Denis Foray.
“The cabins are lifted over the ground to create a weightless feeling on the edge of the spectacular, steep mountain sides, diving down into the clear blue fjord. The goal was to create a total experience for the visitors, coming back to a cozy, warm wooden nest with a spectacular panoramic view of the ever-changing weather after a beautiful day of hiking along the fjord.”
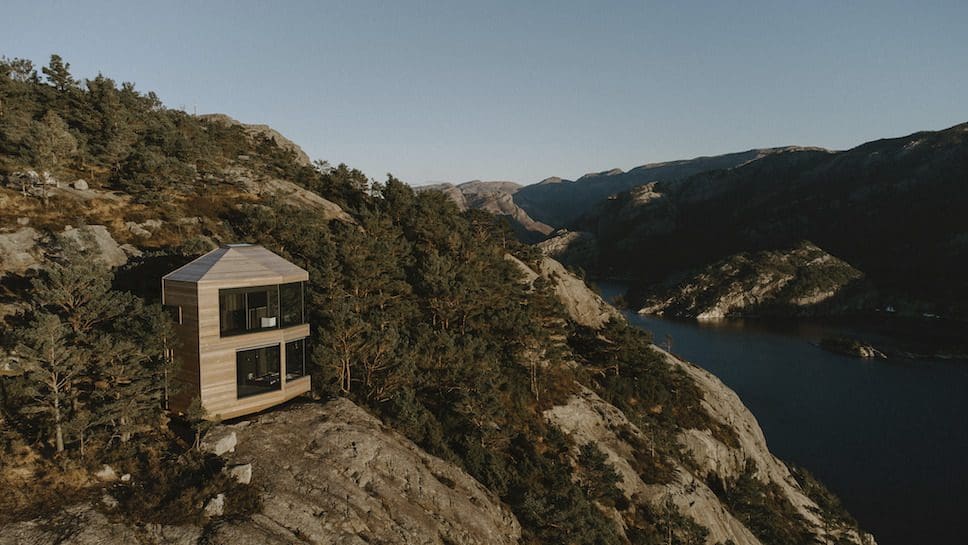
Designed “like a nest”, according to the architects, the interior and exterior walls and roofs merge each cabin into one solid, uniform shape. Ensuring each structure blends into its rocky terrain, the untreated red cedar façades will grey as they weather and age. On the inside, different treatments are used on the oak interiors, giving visitors a varied experience with each stay.
The trees that had to be cut down during the construction process have been set aside and will be repurposed for other parts of the Bolder project, according to the architects. Whilst the granite that has been taken out of the ground has been used to create the concrete pillars that form the cabin’s foundations.
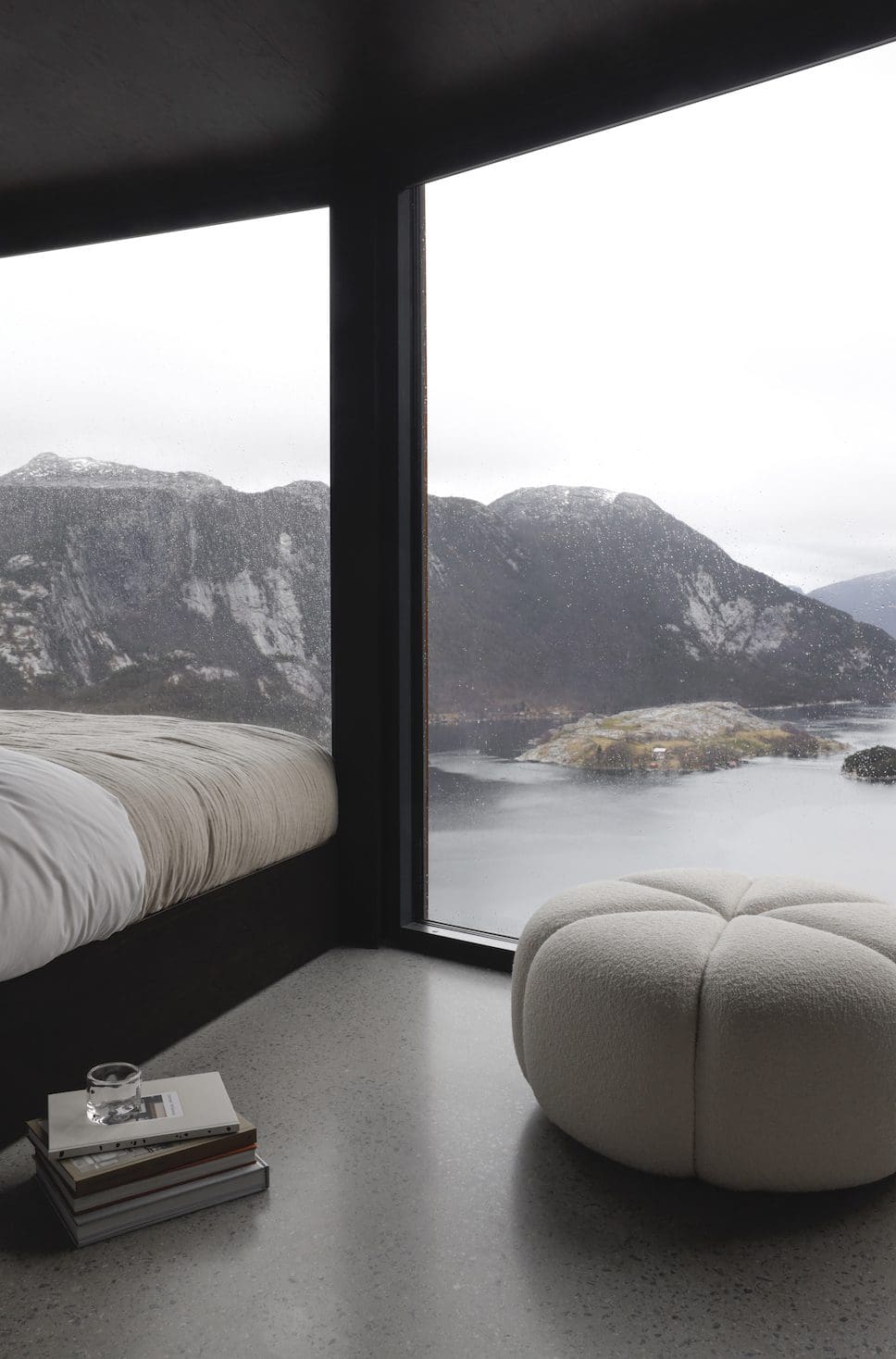
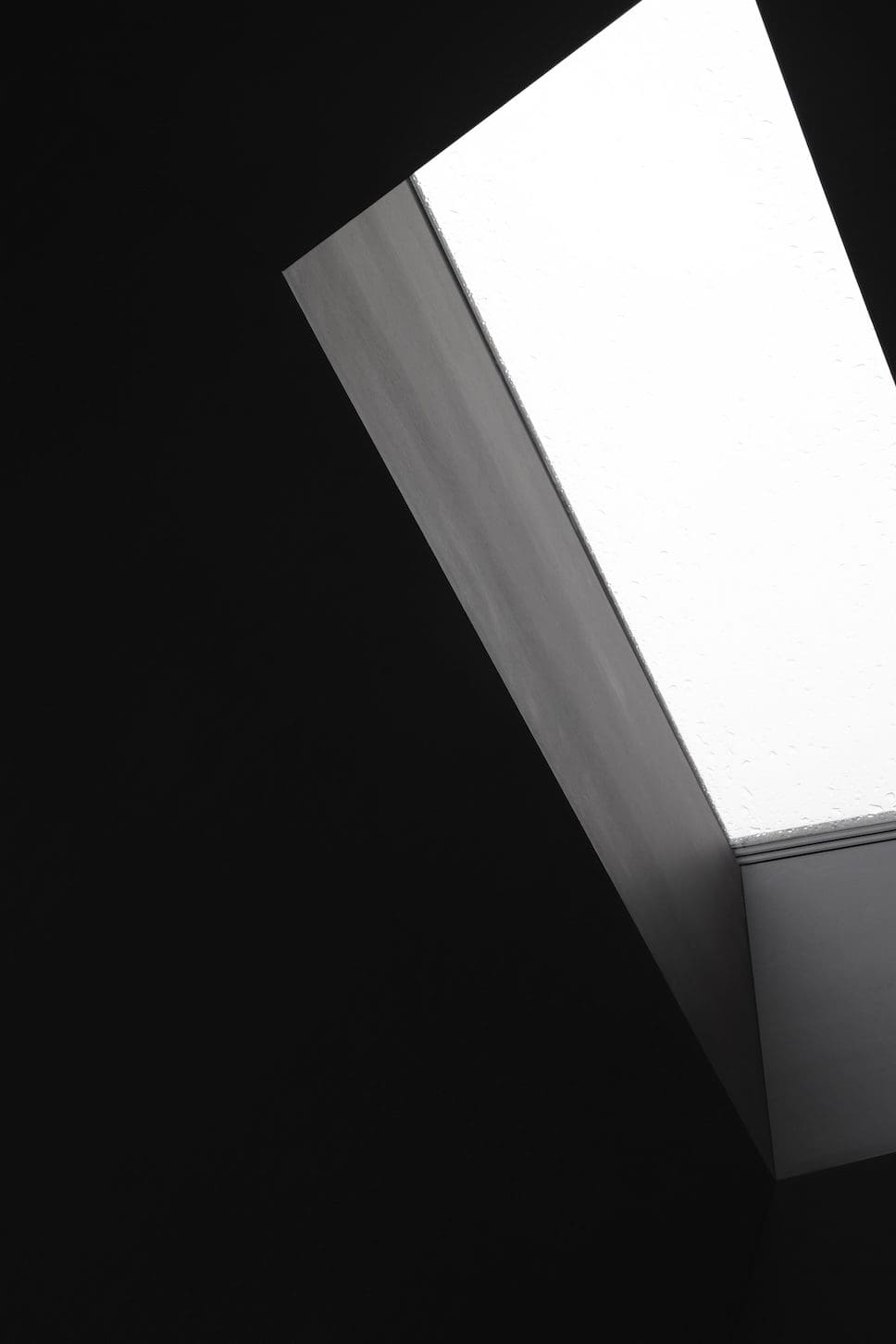
Each cabin gains shelter from its asymmetric roof punctured by a skylight, drawing a sense of the outdoors in. The floor plans are also designed to be as open as possible, maximising natural light and creating a close connection to the stunning fjord and encompassing mountainous scenery.
In order to retain the focus on the outward views whilst creating a welcoming and comfortable stay, the design team behind Danish brand Vipp has kept to a pared-back interior style. This creates a balance and seamless flow throughout the cabins, which each contain a built-in bed and bathroom, and an upper level with a kitchen and dining area.
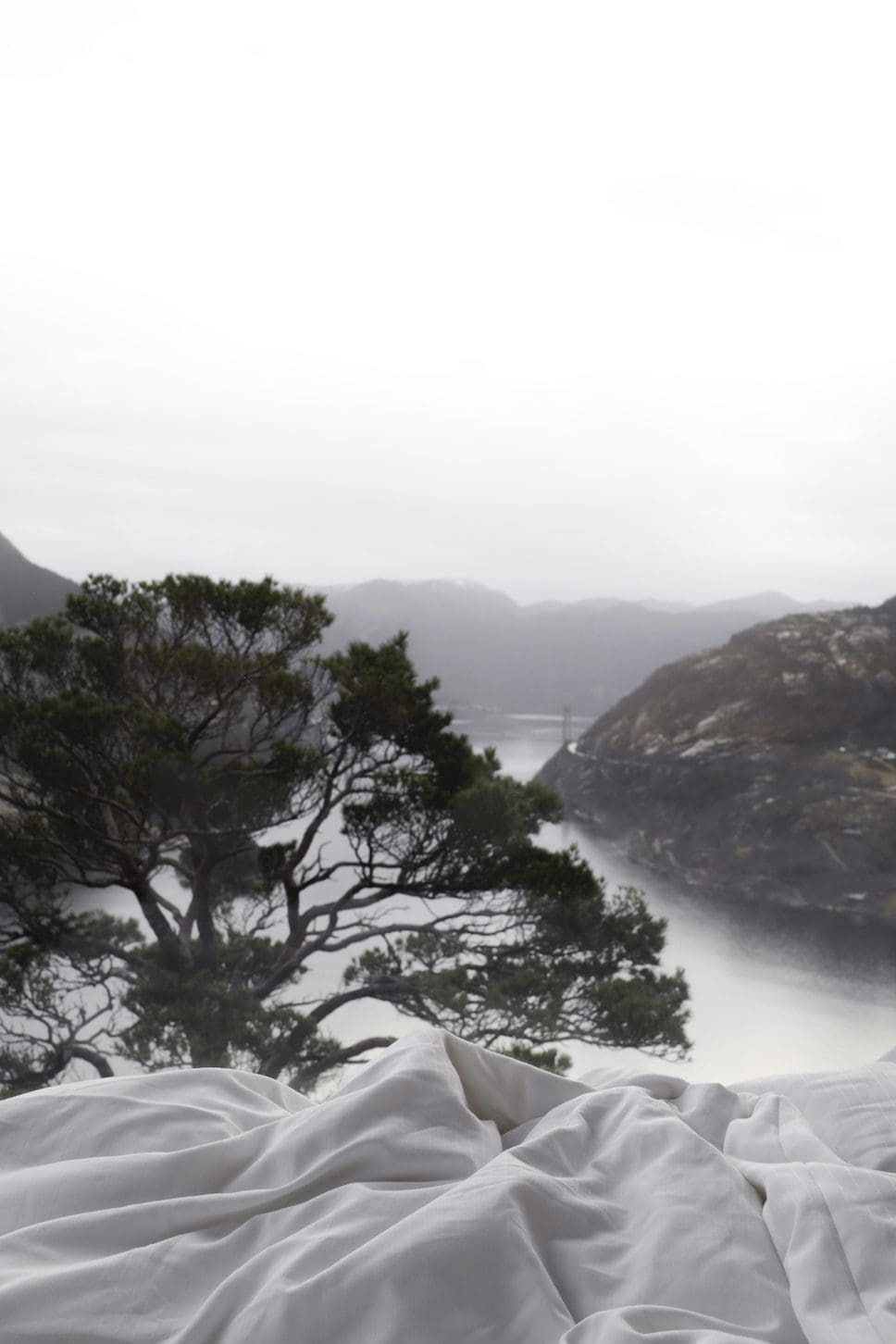
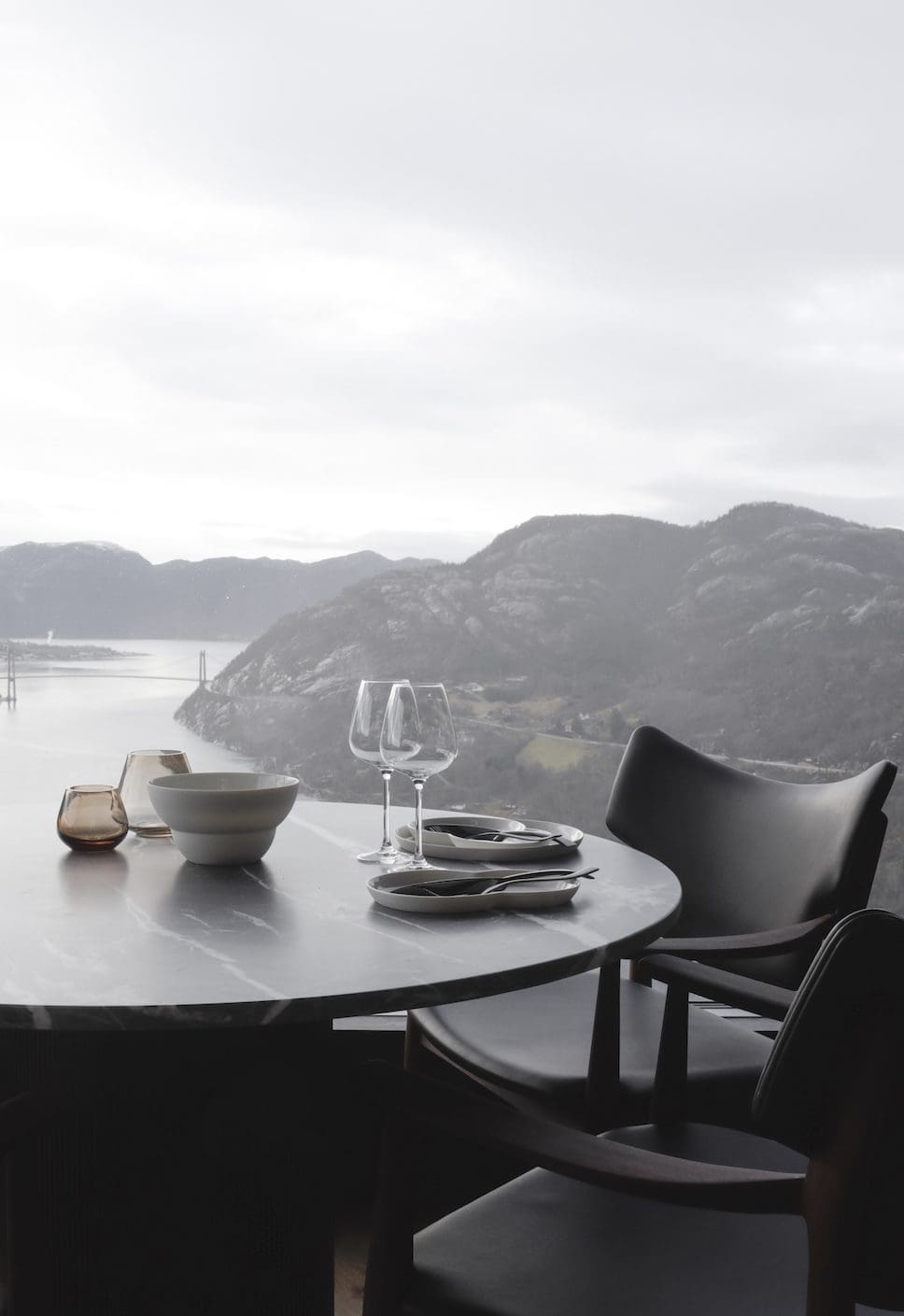
A natural material palette of wood, marble, and leather creates a calming and non-distracting atmosphere, with sleek surfaces complemented by textural detail. This minimalist design ties in with the serenity of the outdoor scene, as does the choice of earthy tones and organic finishes.
Made for adventurers, the Bolder Star Lodges are located in the ideal location to enjoy exploration and a sense of solitude. Except from electricity powering the light and amenities in the cabin, the site is completely off grid. When visitors want to venture out they can navigate a series of weathering steel bridges, which are positioned over the landscape and dotted with lights to guide the way at night.
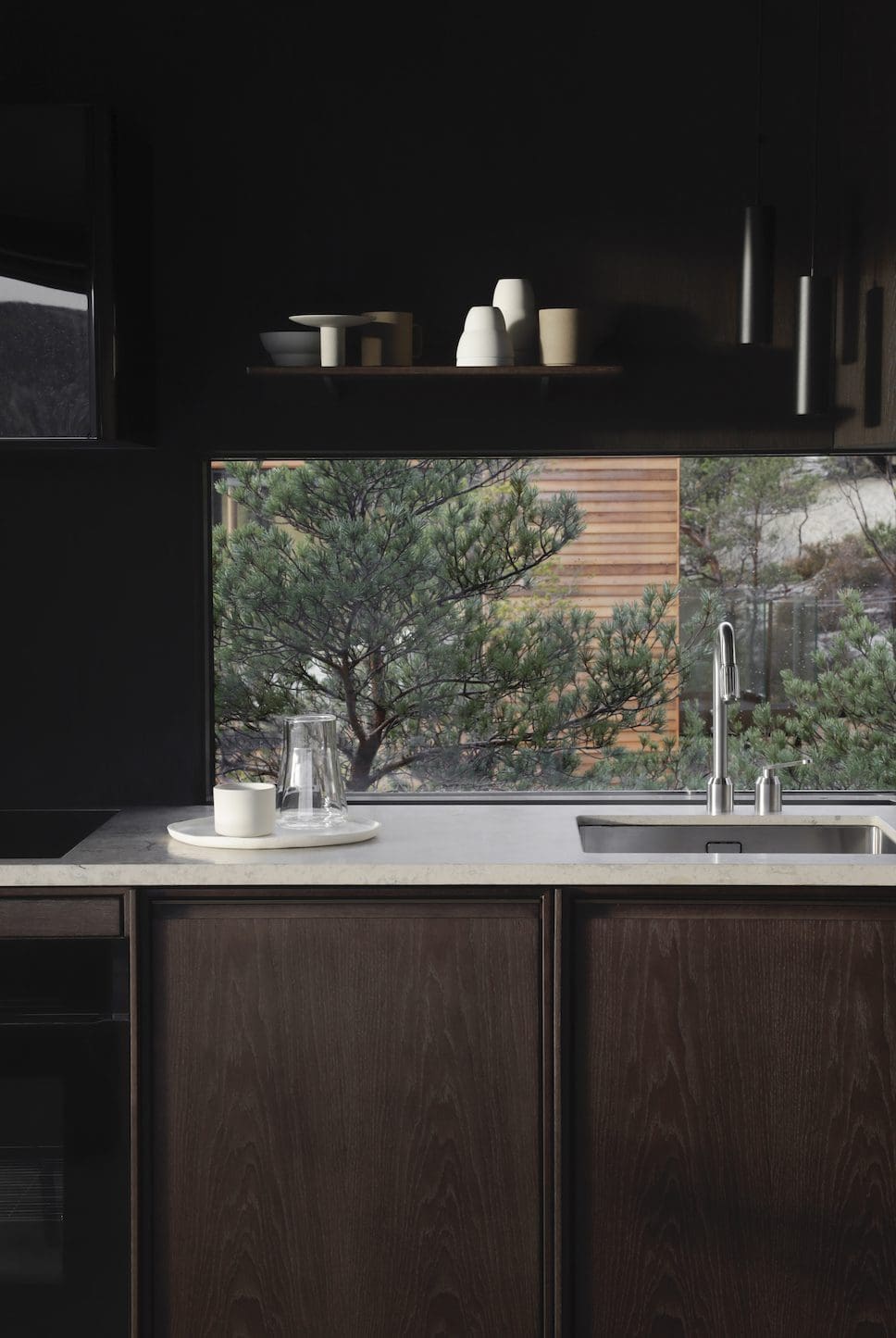
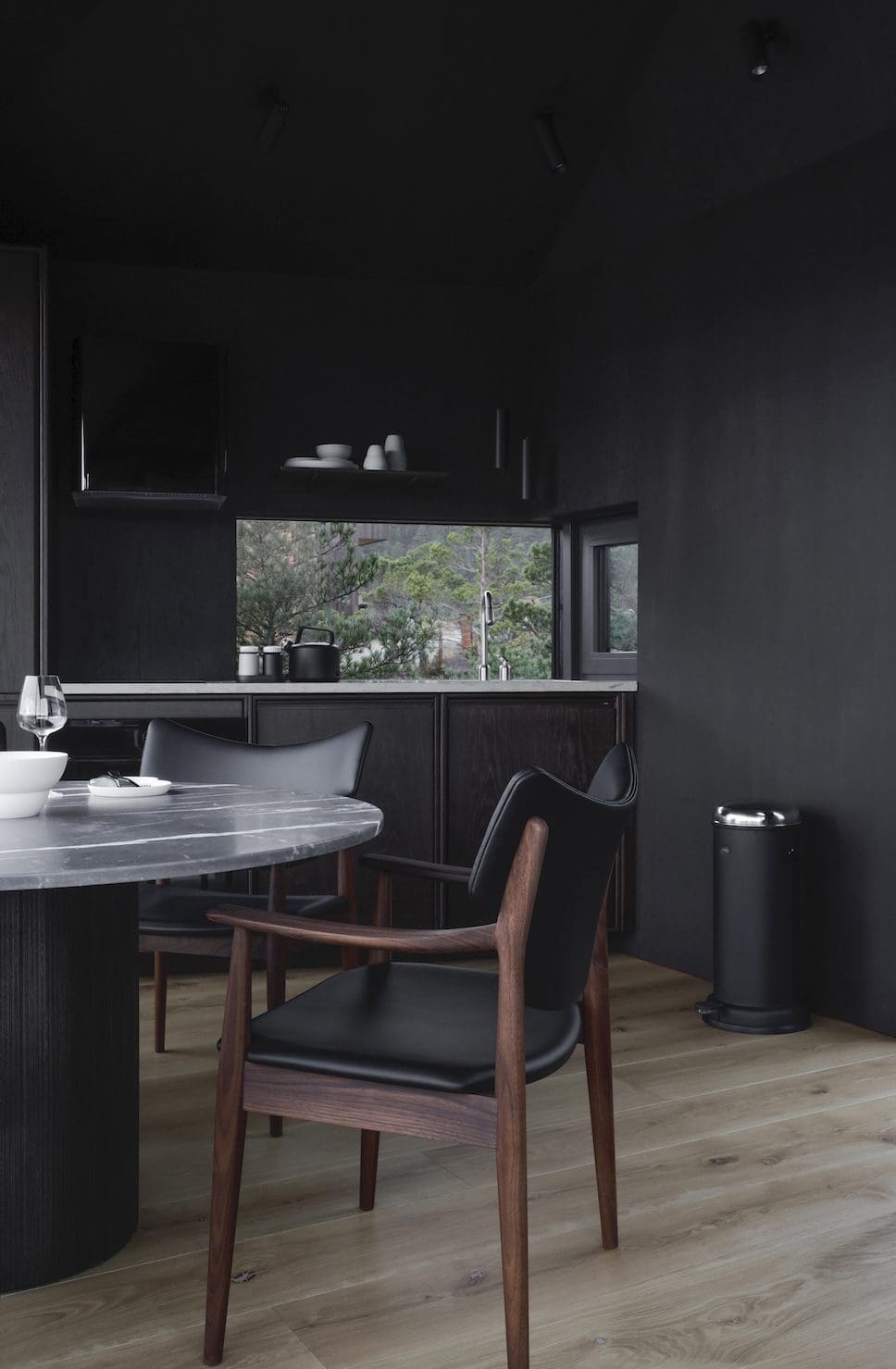
Project details:
Location: Lysefjorden, Norway
Size: Stylten, Myra, Stjerna cabins are 38m2; Eldhuset is approximately 60m2.
Developer and owner: Tom Bjarte Norland
Architects: Snøhetta
Kitchen and interior partner: Vipp
Photography: Elisabeth Heier and Elin Engelsvoll
Prices start at 4,900 NOK per night (around £400), and for weekends (minimum 2 nights) from 9,800 NOK (around £800).
Three of the cabins are now completed and open for bookings from 1st February 2023. The last one, Eldhuset, is universally designed and will open around April 2023.
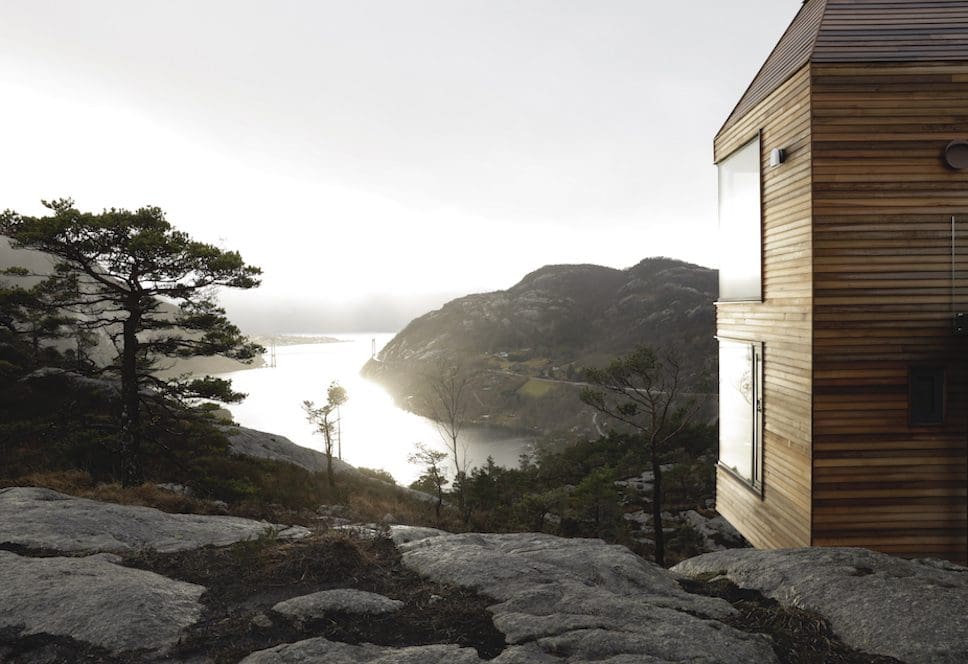
In other news, Snøhetta has recently completed an urban farm in Hong Kong, which is a low-carbon living environment in the city’s centre.
Vipp has recently unveiled a one-room unique stay called Vipp Pencil Case hotel, in an industrial factory that once made pencils, and the Danish brand’s outdoor furniture collection, Open Air, is new for 2023.
Discover more architecture and design stories on enki.
