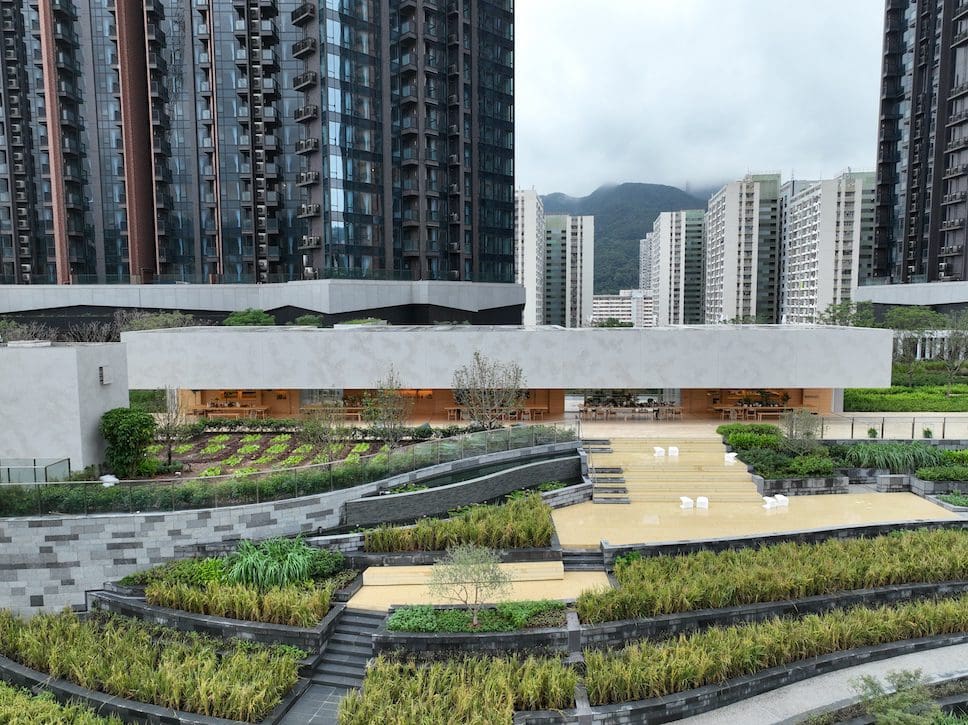
Bringing its urban farm concept to Hong Kong, architecture studio Snøhetta has designed The Pavilia Farm residential development to bring people closer to nature.
The low-carbon living environment comprises three clubhouses that promote social engagement and create a community space where residents can establish a new wellness lifestyle. Set within the densely populated city in China, and surrounded by a mountainous landscape and the nearby Shing Mun River, this project has been described by the architects as the ‘green lung’.
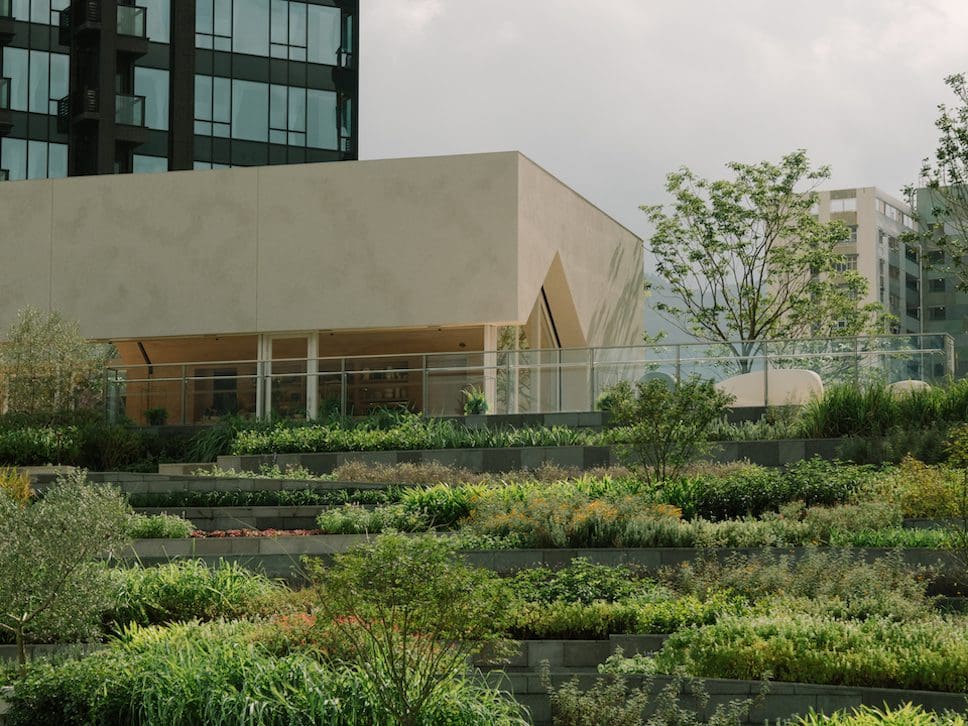
“Pavilia Farm is a project that highlights the importance of creating new green, urban neighborhoods,” says Robert Greenwood, partner and managing director of Snøhetta Asia.
“More people live in cities than ever before, and that trend is likely to continue to increase in the future, so we need to build in a way that can make it sustainable, both environmentally and socially.”
Commissioned by New World Development, Snøhetta’s design shapes a new way of urban living and sets high sustainability standards for the future of residential architecture. With close attention placed on creating green communal spaces, the new development allows residents to share experiences, to disconnect from the urban bustle, and to try their hand at urban farming.
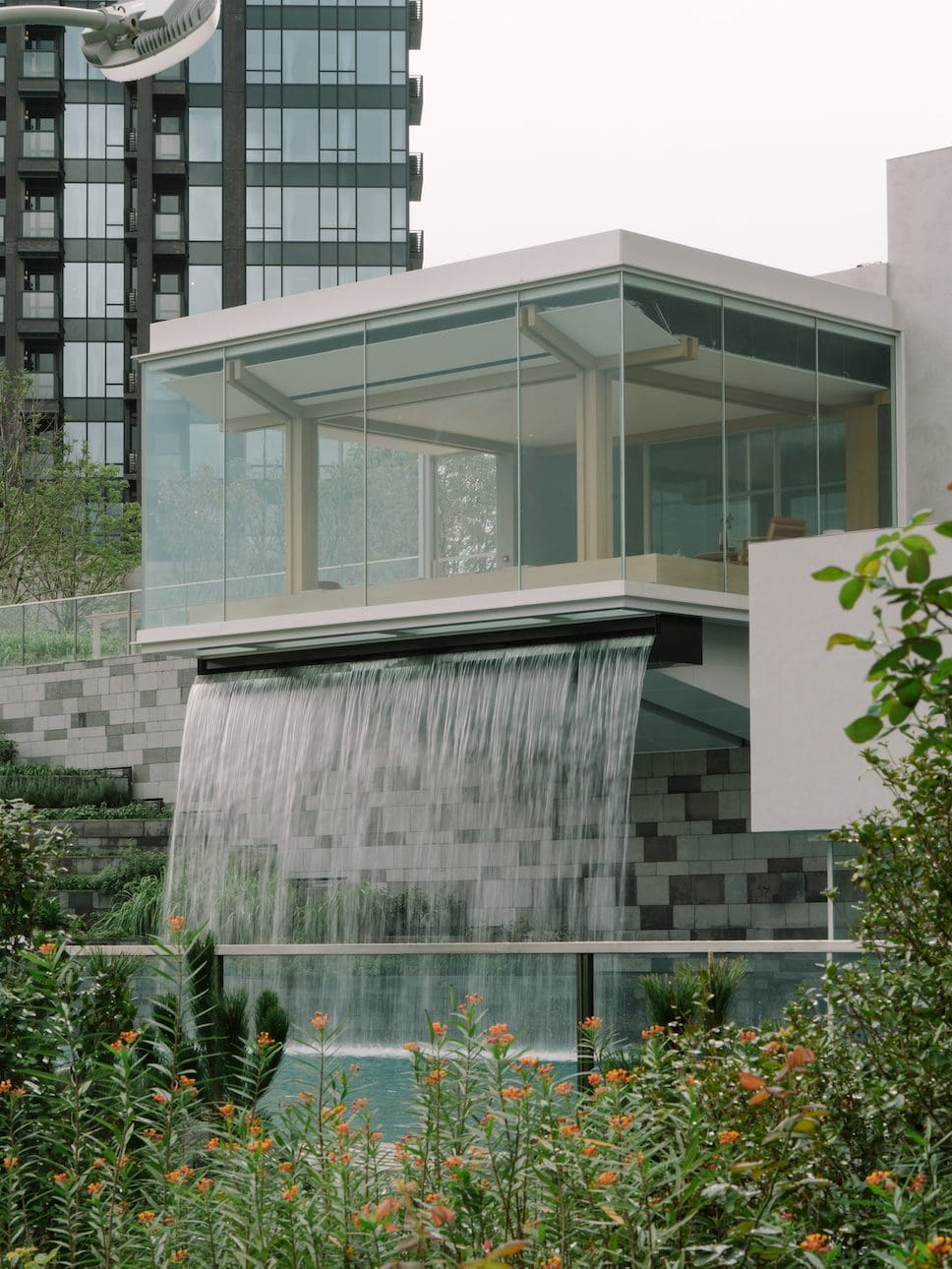
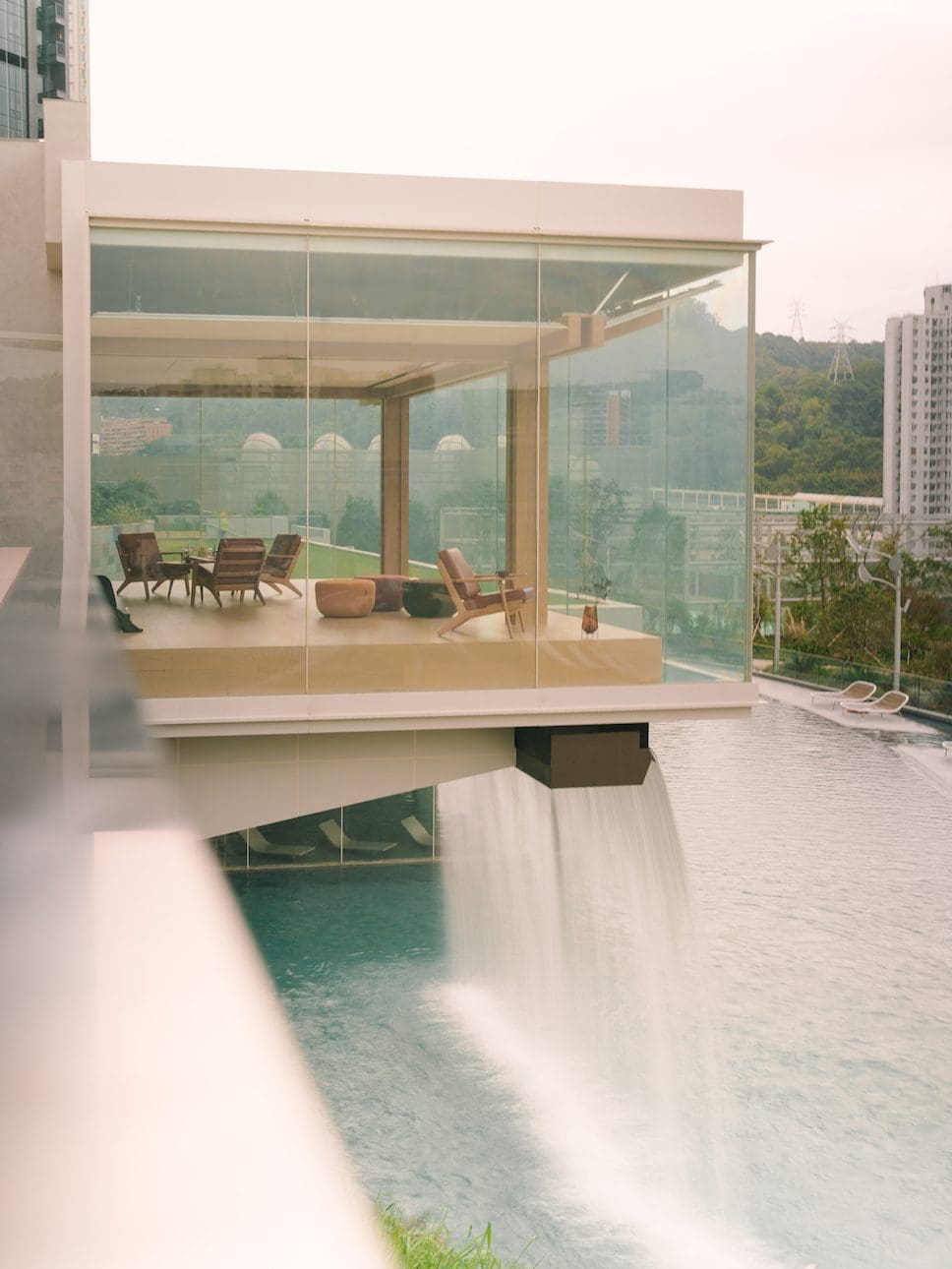
Situated in the Tai Wai neighbourhood, Pavilia Farm’s Tea House and Farm House clubhouses have recently opened, with a third, named Sky House, expected to be completed in late 2023. All three clubhouses follow the same principle of guiding people out of the fast-paced city life and into a more relaxed space, but each one is characterised with a distinct purpose.
Strategically placed to form an ‘interactive string’, the clubhouses connect various programmes together for a wholesome experience. Designed as point of arrival, the Tea House invites guests to escape and take a peaceful pause, with water used as the focal feature. Inside, there’s a luxurious swimming pool on one side and a waterfall on the other, both drawing the calming sounds of water to the forefront of the mind.
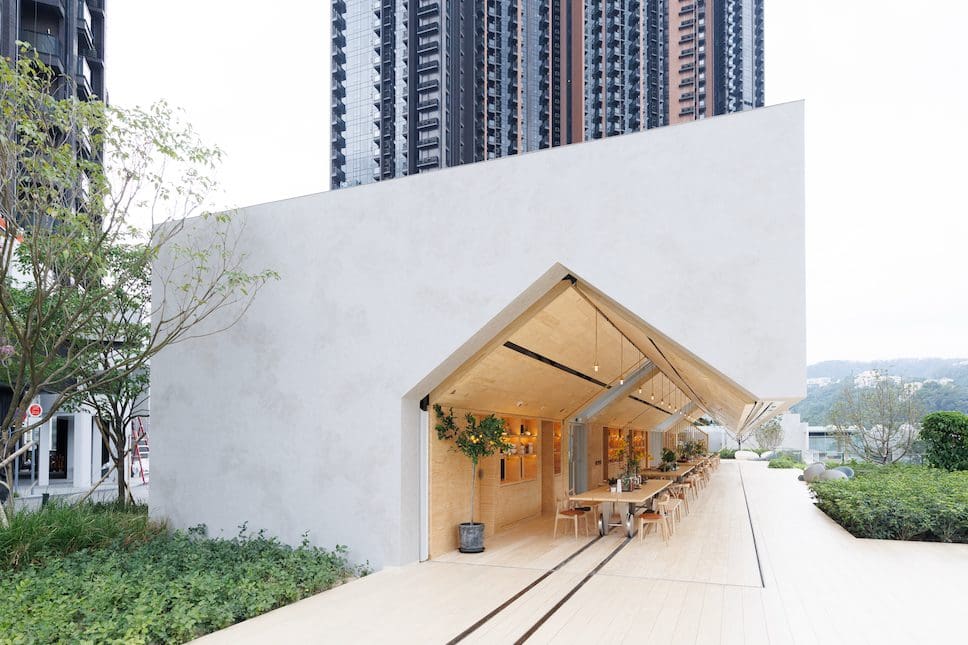
In a departure from the meditative mood of the Tea House, the Farm House takes shape as a gathering hub and forms the centrepiece of Pavilia Farm. At its heart is a 30-metre table on a track, made from upcycled rails from the Tai Wai station, where residents can enjoy communal dining. Bringing farm-to-table concept to life and encouraging mindful eating, this space allows guests to prepare and eat the food that they have harvested from the farm.
“In the urban farm and Farm House landscape, with its 26,000 square-metre outdoor area, people across all different age groups and social standings can share the experience of planting, nurturing, and dining,” adds Robert Greenwood. The space as a whole connects the people living in the 3,090 Pavilia Farm residential units through shared experiences and collective ownership of space.
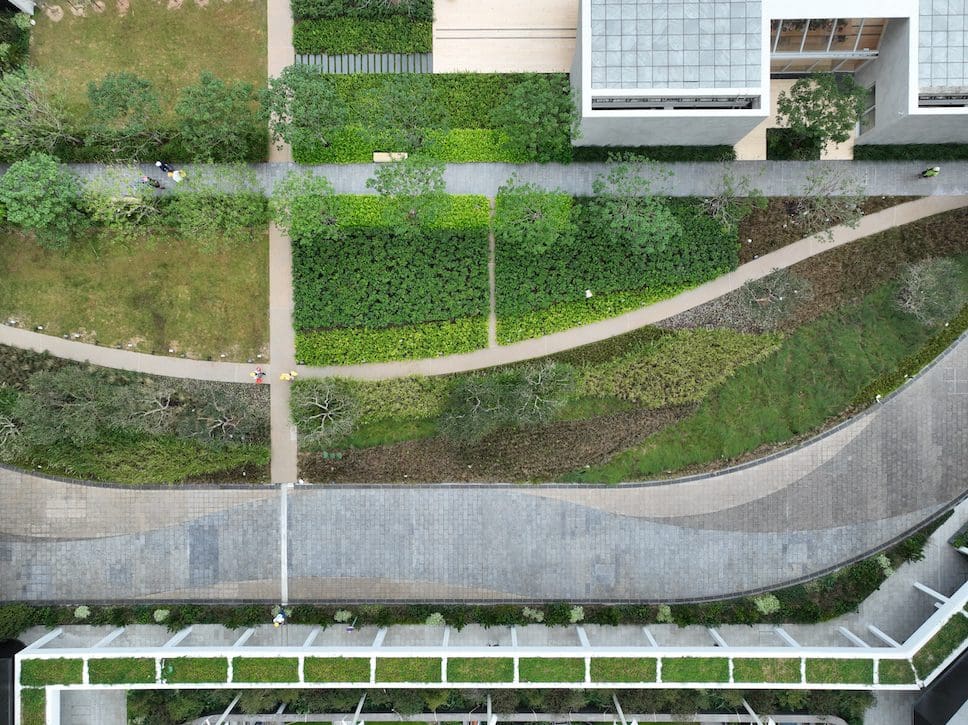
Photography by New World Development.
See more forward-thinking architecture by Snøhetta, including the practice’s plans to remodel the Natural History Museum of Lille.
Stay up to date with all the latest sustainability news here on enki, as we delve into the story of White Arkitekter’s design of what is set to the UK’s most sustainable hospital, and we reveal the sustainable cabin stay that’s been named World Hotel Building of the Year 2022.
