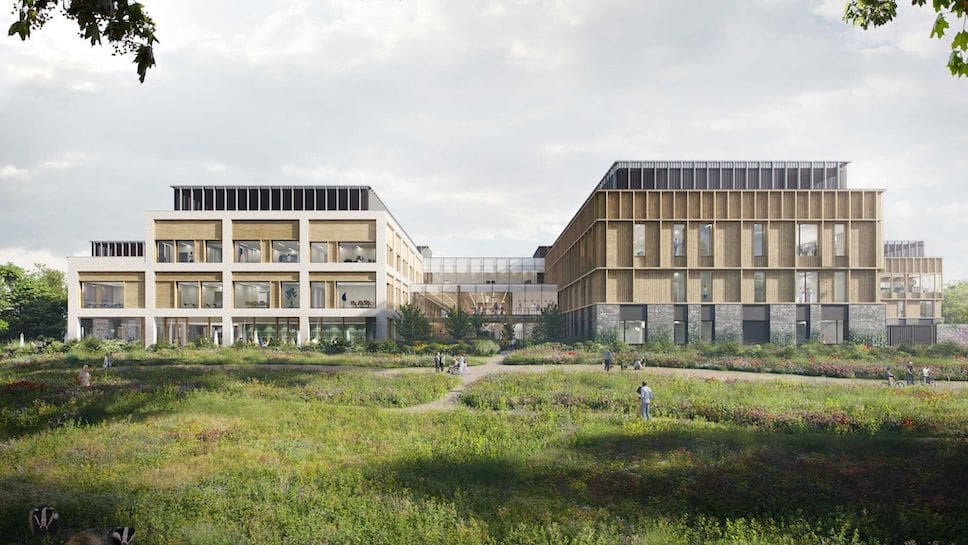
Swedish architecture studio White Arkitekter has been selected to design the all-electric Velindre Cancer Centre in Wales, set to become the UK’s most sustainable hospital.
Set to be built in Cardiff, the 32,000 square-metre hospital will be built from low-carbon materials such as timber, lime, and clay, and will follow circular economy principles. The considered design focuses on creating a natural calming environment for staff, patients, and visitors, and has been developed to ensure minimum impact on the site.
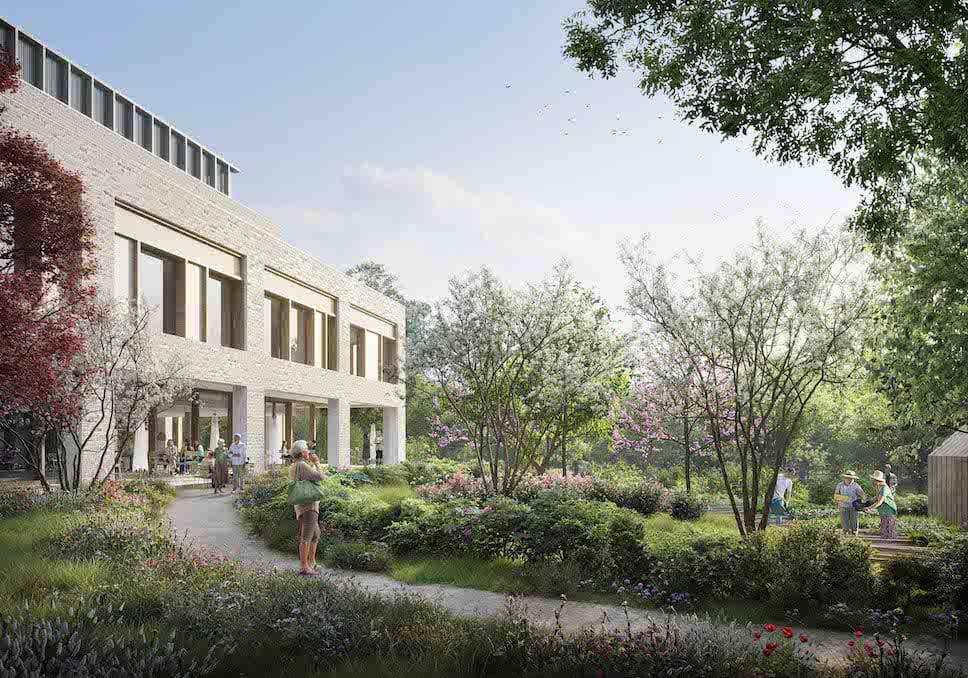
“The plans for Velindre Cancer Centre represent a huge set forward for healthcare provision in the UK,” says White Arkitekter director Michael Woodford.
“The combination of circular economy principles, low carbon materials, and respect for the local landscape will make it the country’s most sustainable hospital, where the environment is designed to support and complement patients’ medical treatment.”
Surrounded by a lush planted landscape that will be kept as wild as possible, with existing wildlife habitats retained and new ones created. With the addition of an orchard and a community kitchen garden on the site, along with informal play areas and space for walking, cycling, and rest, the Centre will create a welcoming and supportive environment.
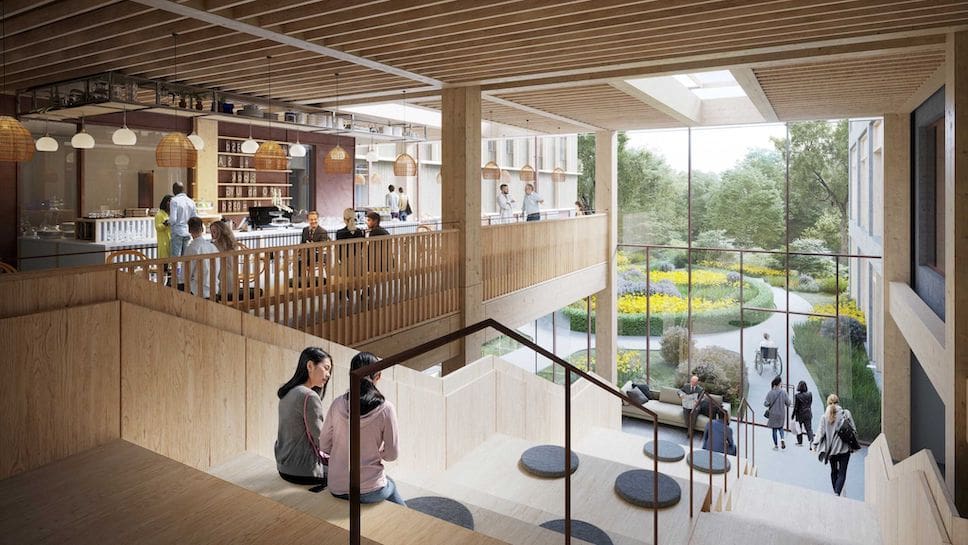
There’s a natural flow through the landscape, leading patients and visitors through the timber-clad entrance and into the welcome spaces. Here, they can get refreshments at the café and restaurant, relax in the patient-transport waiting area, and there’s also a “young person’s lounge” in this social space too.
A long-term design strategy is in place to create greater efficiencies in the construction and maintenance of the building. For example, the façade of the building is designed to allow internal spaces to be easily reconfigured without the need for structural alternations.
With sustainability at its forefront, the new cancer centre building will achieve a minimum BREEAM rating of ‘Excellent’, according to White Arkitekter, and is planned to be all-electric using green energy sources, including photovoltaic roof panels. The heating and cooling power will come from ground and air source heat pumps.
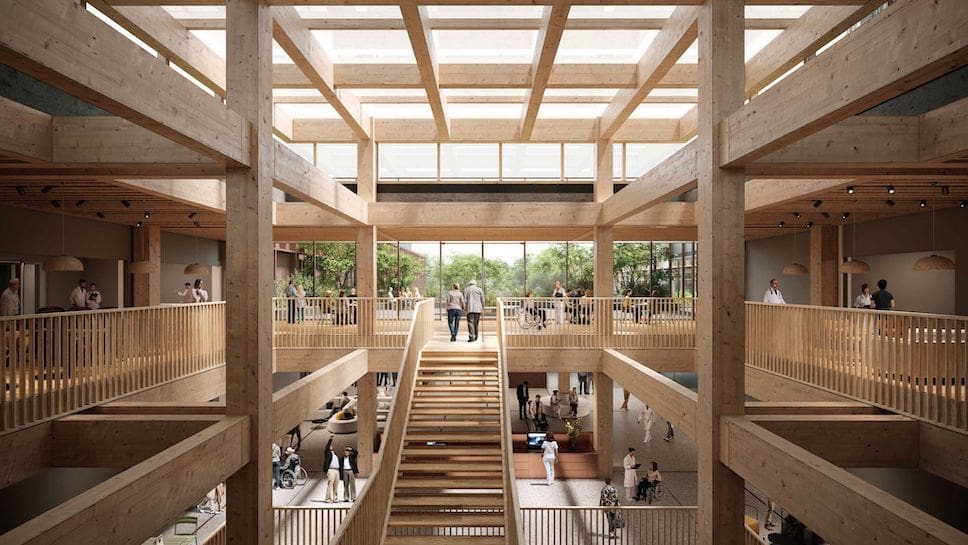
“We are really pleased to have submitted detailed plans for the Velindre Cancer Centre, which is set to become the UK’s most sustainable hospital,” said Richard Coe, project director at Kajima.
“Our plans are the result of close collaboration with the Velindre University NHS Trust, its staff and patients, with the result being a cancer centre that is designed to serve South Wales for generations to come,” said Richard Coe, project director at Kajima.
The detailed submission, which has been drawn up by White Arkitekter and submitted by Acorn, a consortium led by developer and investor Kajima, is currently pending approval from Cardiff Council. It’s suggested that work could begin in 2023 with completion by 2025.
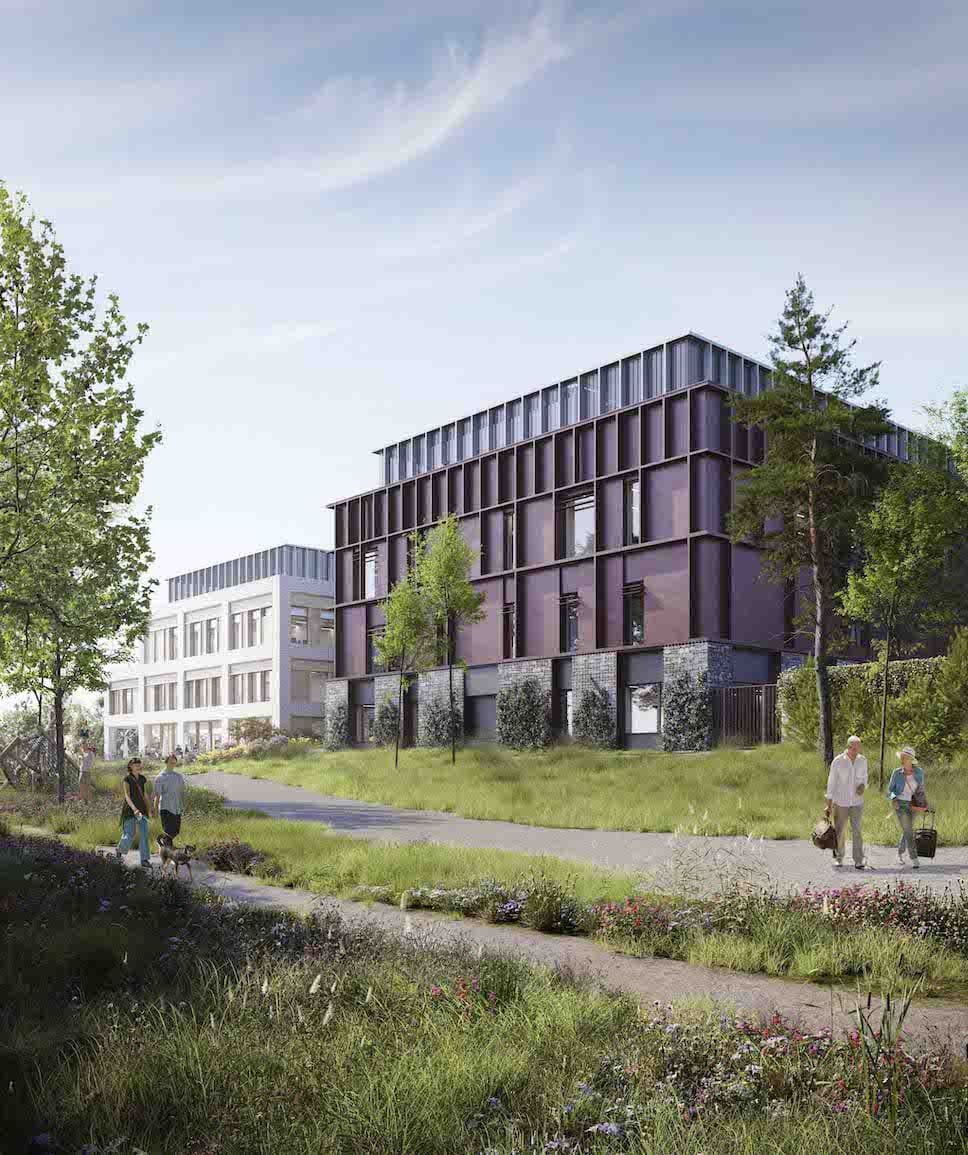
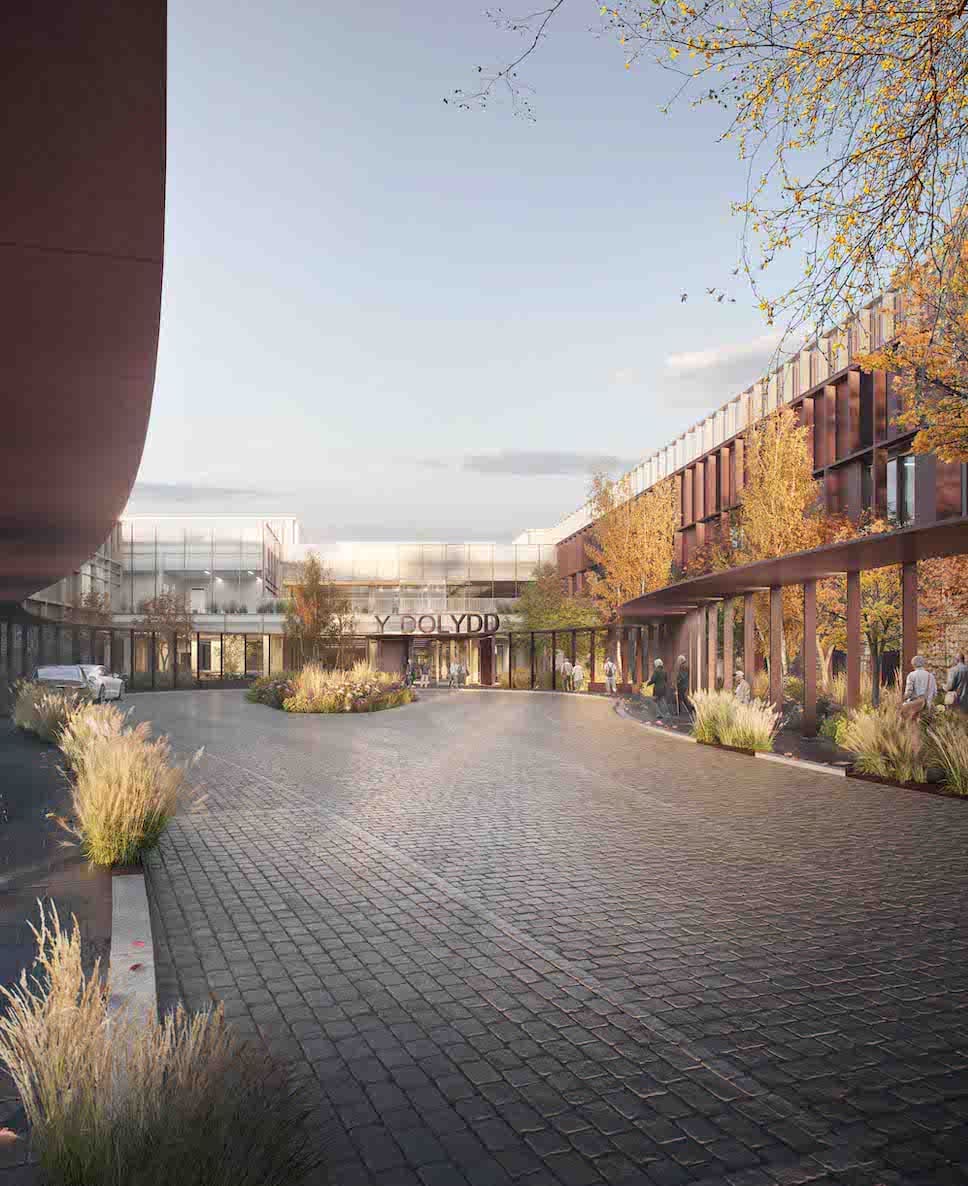
Discover more ambitious and sustainable projects by White Arkitekter, including enki’s story on Sweden’s new Sara Culture Centre, which one of the world’s tallest timber buildings to date.
Stay up to date with all the latest sustainability news on enki, from the all-timber infill housing development in London by Edward Williams Architects to the news that Carmody Groarke has developed a low carbon brick to be used in the construction of the Design Museum Gent’s new wing.
