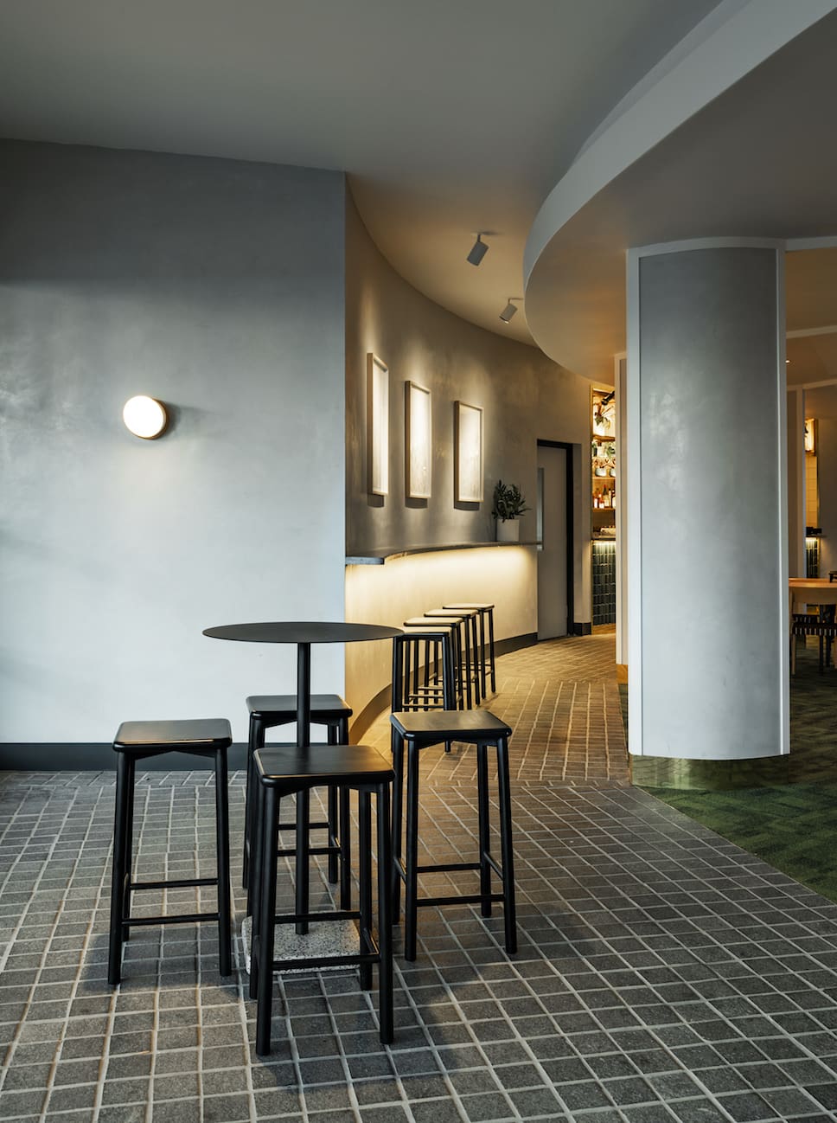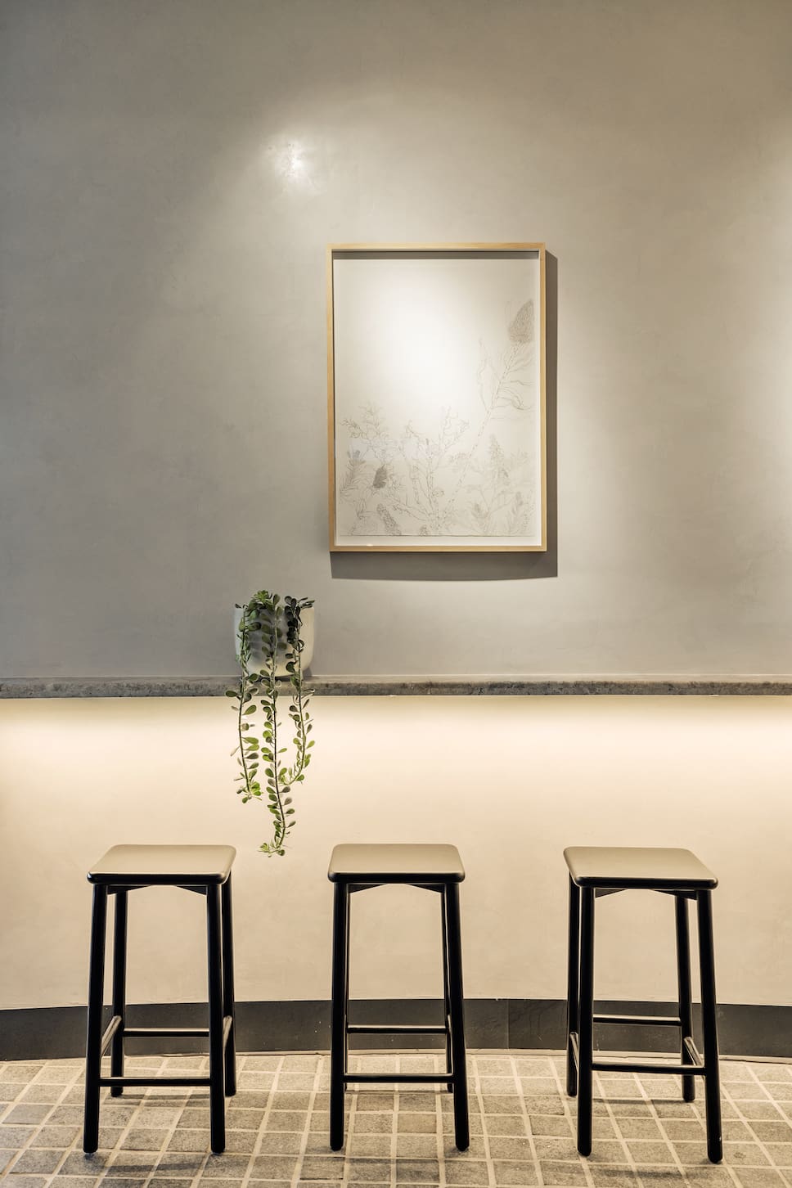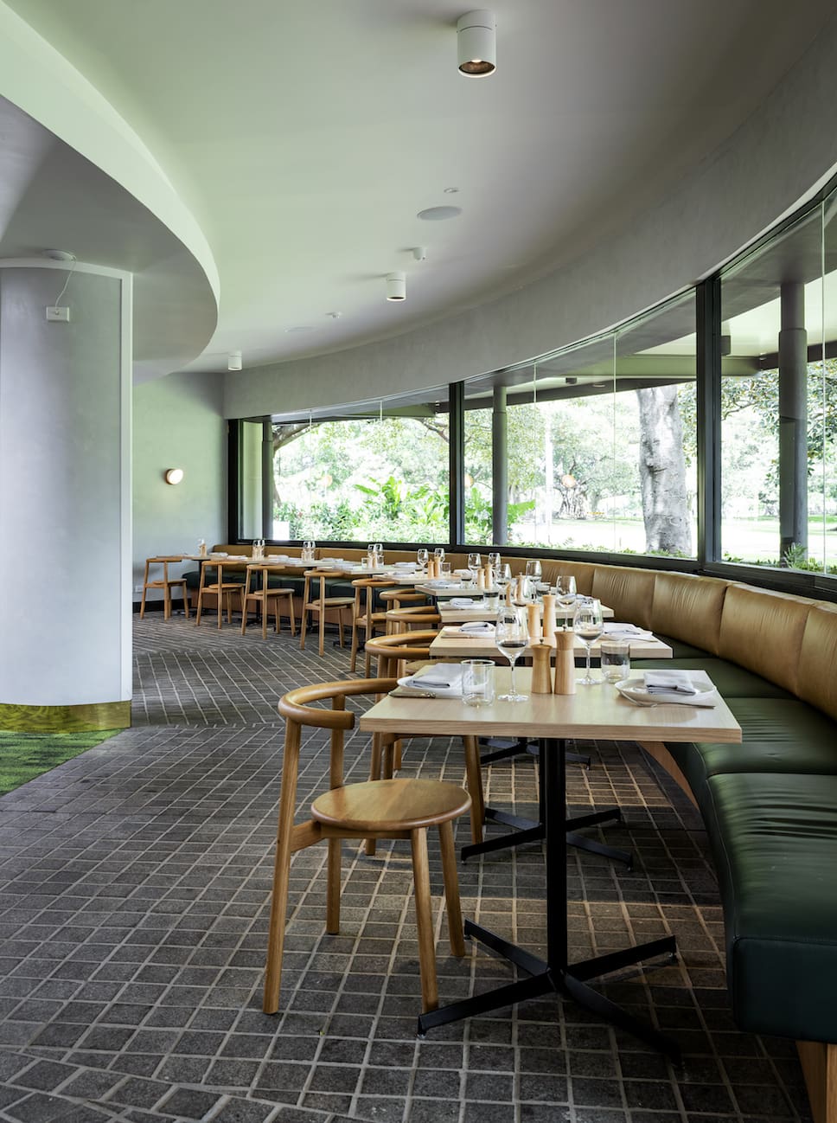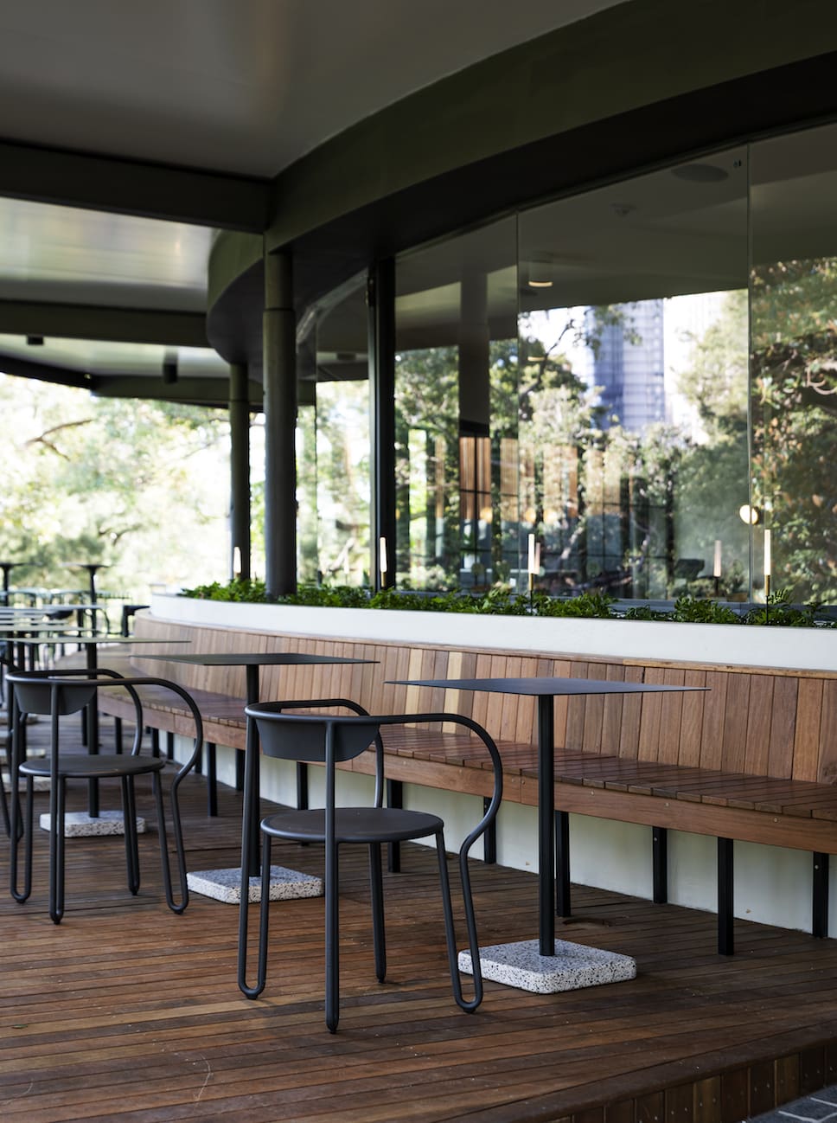
For Sydney-based design studio, Five Foot One, ‘it’s all about the little things,’ and this ethos is especially apparent when it comes to their Terrace one the Domain project for client, Trippas White Group.
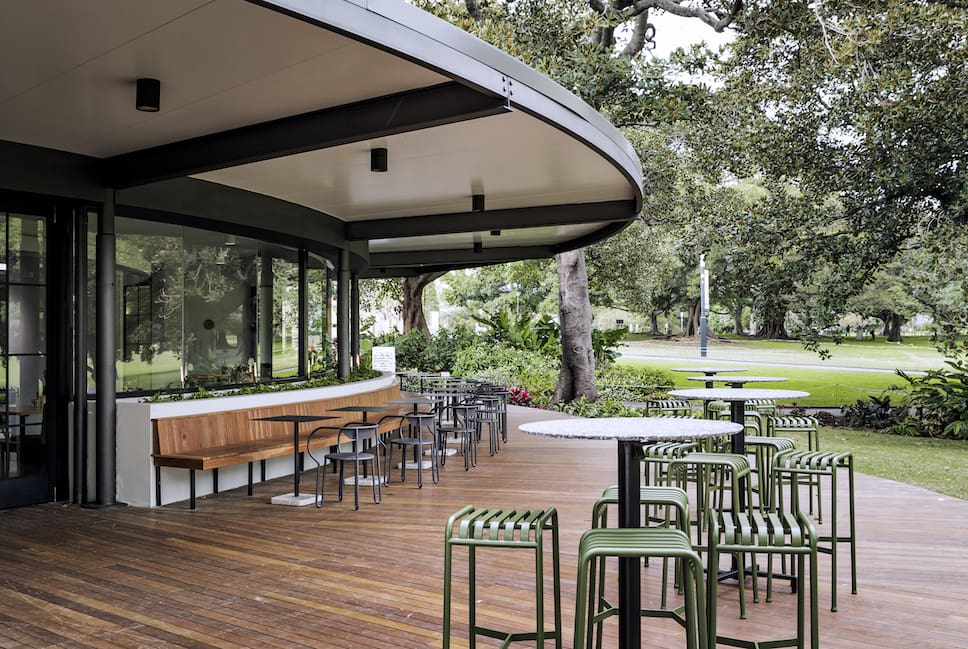
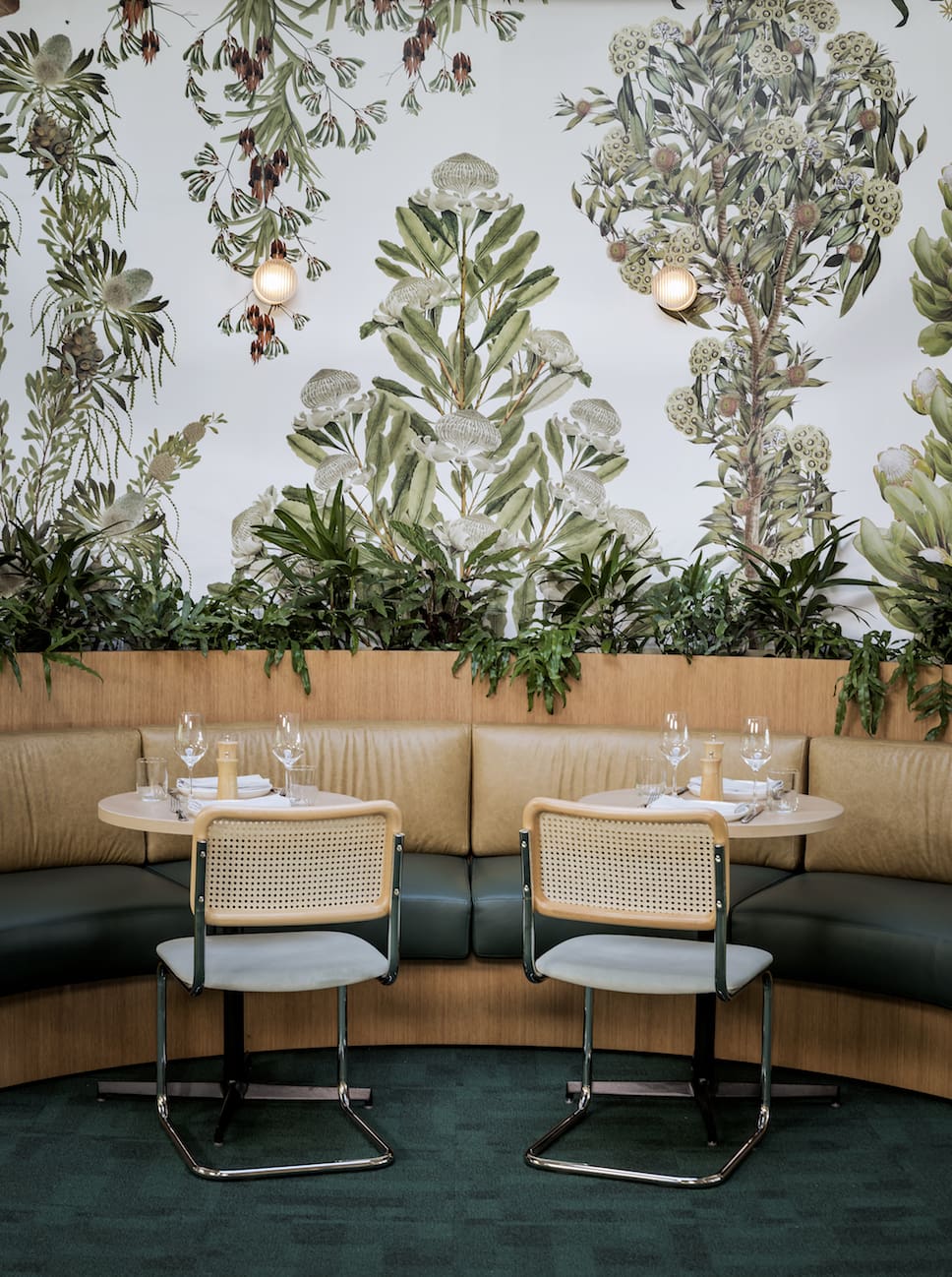
The circular eatery, formerly known as The Pavilion restaurant, sits ensconced in greenery, positioned overlooking the sweeping lawns of the Domain as well as the iconic rising Sydney skyline. As a key venue choice for functions, the design studio were determined to transform both the internal and external spaces to create fluidity between the two, as well as improving the functionality of the space, its flexibility and the user’s experience overall.
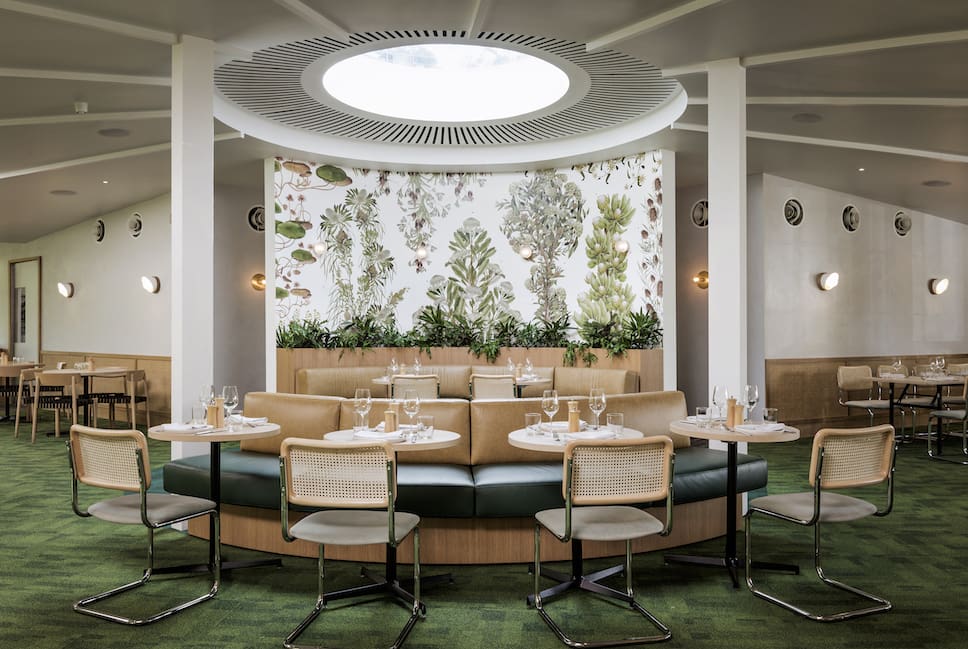
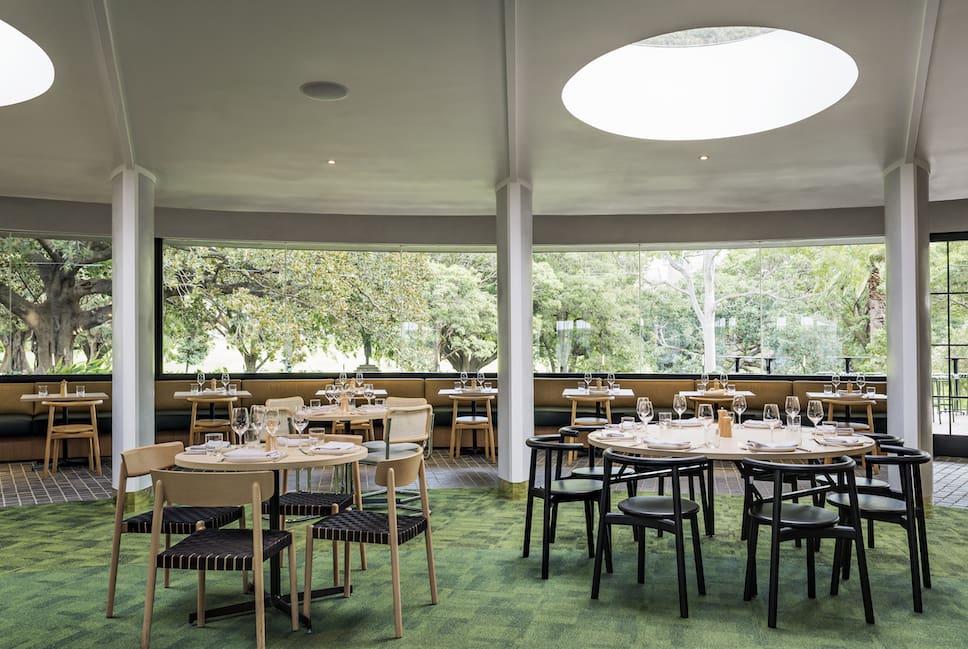
“Our base building was a perfect circle, this provided us with an interesting form to build upon. We really played to the circular shell, keeping the circle tight and round internally, slowly letting the curves relax and organically loosen to form the outer lines of the external dining areas.”
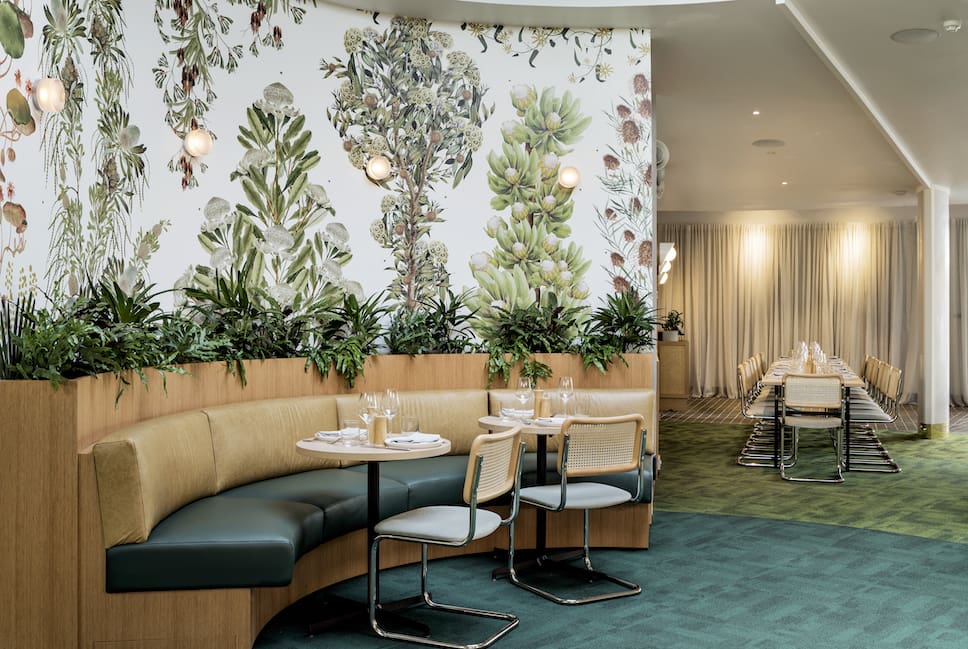
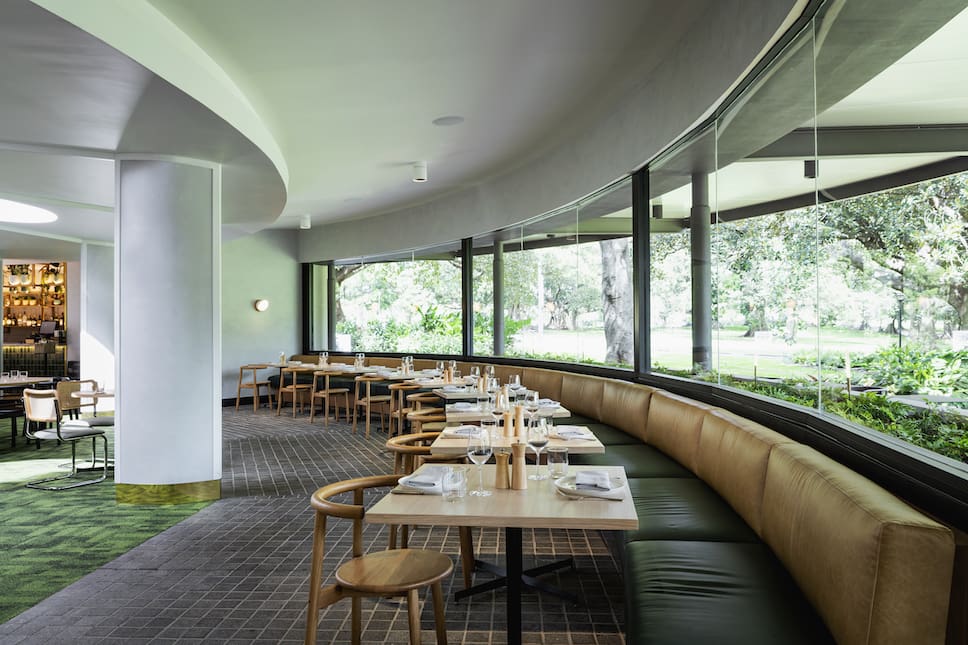
Inside, the internal bar draws visitors into the centre of the space from all points of arrival. Alongside this, carefully curated details by the design studio support this flow of people. Cobbled borders frame the arrival to the room while linear ceiling beams highlight the central light-well where daylight falls effortlessly into the space resting on the rounded leather seating that softly follows the curves of the building.
“The interior palette was kept soft and simple. Fresco painted walls embed a soft reflection of light around the room, subtle yet very much intended. Strokes of green were injected to introduce warmth and a clear connection to the 360-degree open lawn and garden views. We engaged Kingdom Home to design a custom botanical wall mural to back-drop the whole room. The mural was to encompass classic Australian botanicals, resonant of the restaurant’s iconic setting within the Domain.”
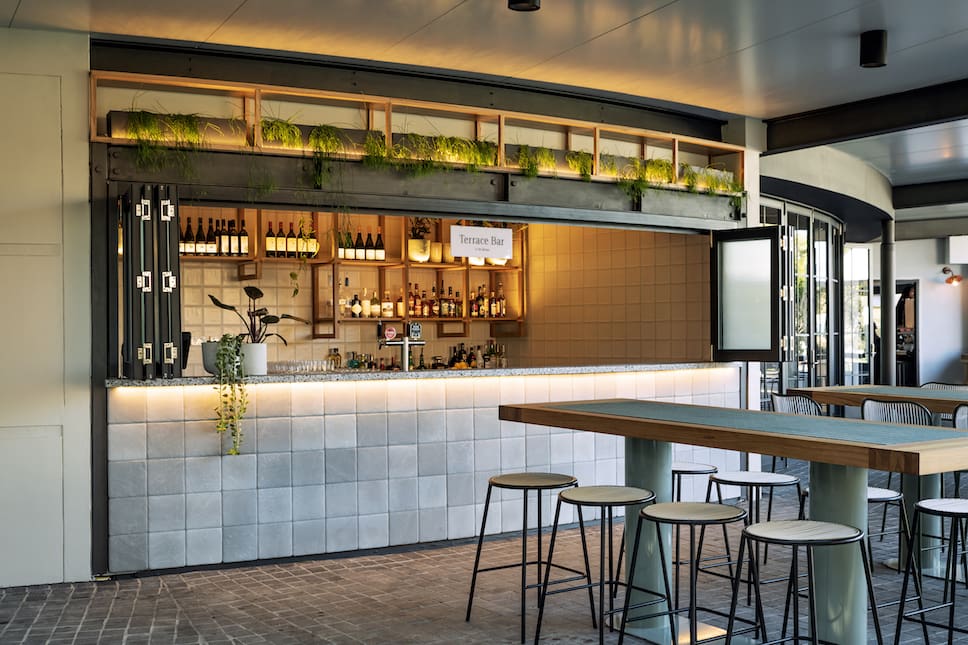
In terms of exterior renovation, this is where the design team injected the most change and transformation. The outside kiosk was relocated in order to face out to Art Gallery Road, making it much more accessible to passing footfall and guests passing through the Domain. Alongside this, Five Foot One incorporated and built an external bar adjoining the open-air dining experience already on offer, helping the Terrace to extend its offering to the public. The bar not only breathes new life into the project, but is handily made accessible in all weather conditions due to the build’s steel awning that circles the entire building, wrapping it in cover.
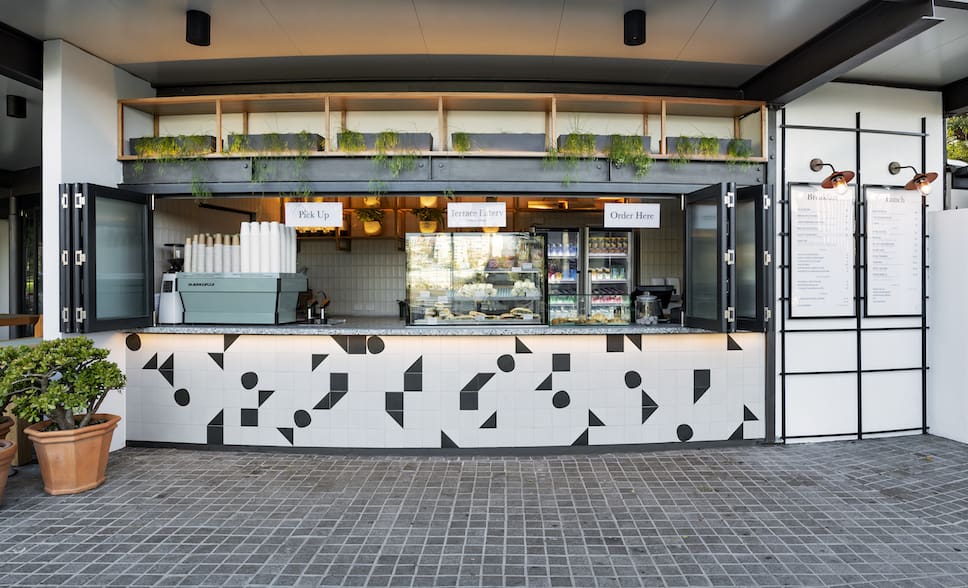
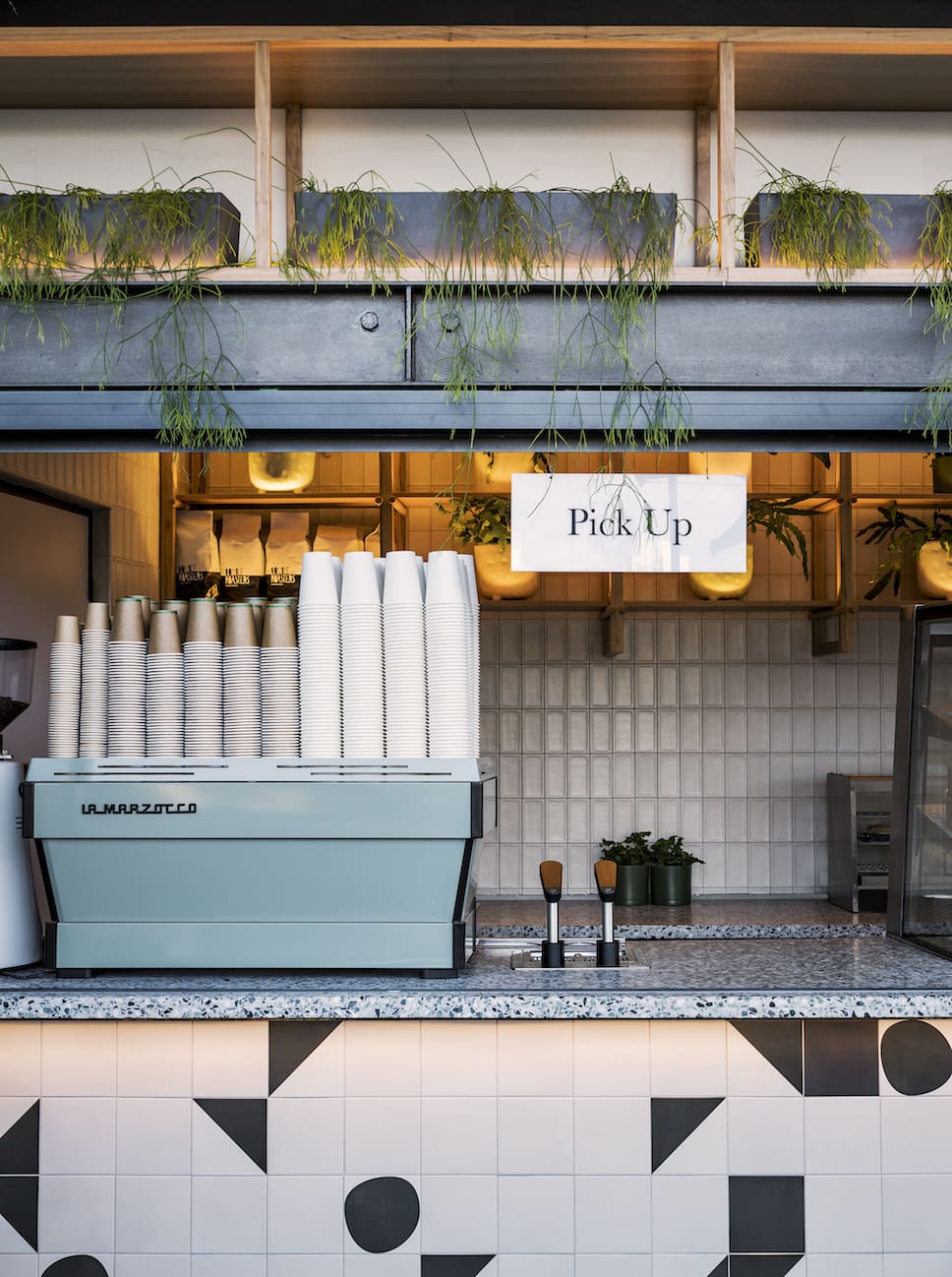
In terms of material palette, the design studio – who are storytellers at heart and celebrate ‘the little things’ – stayed true to the building’s original materials. The structured steel that was used to support the new awning, bar and kiosk were left purposefully exposed, while the warmth of natural timber softens the outside palette via use across the open deck, bench seats and organic screening.
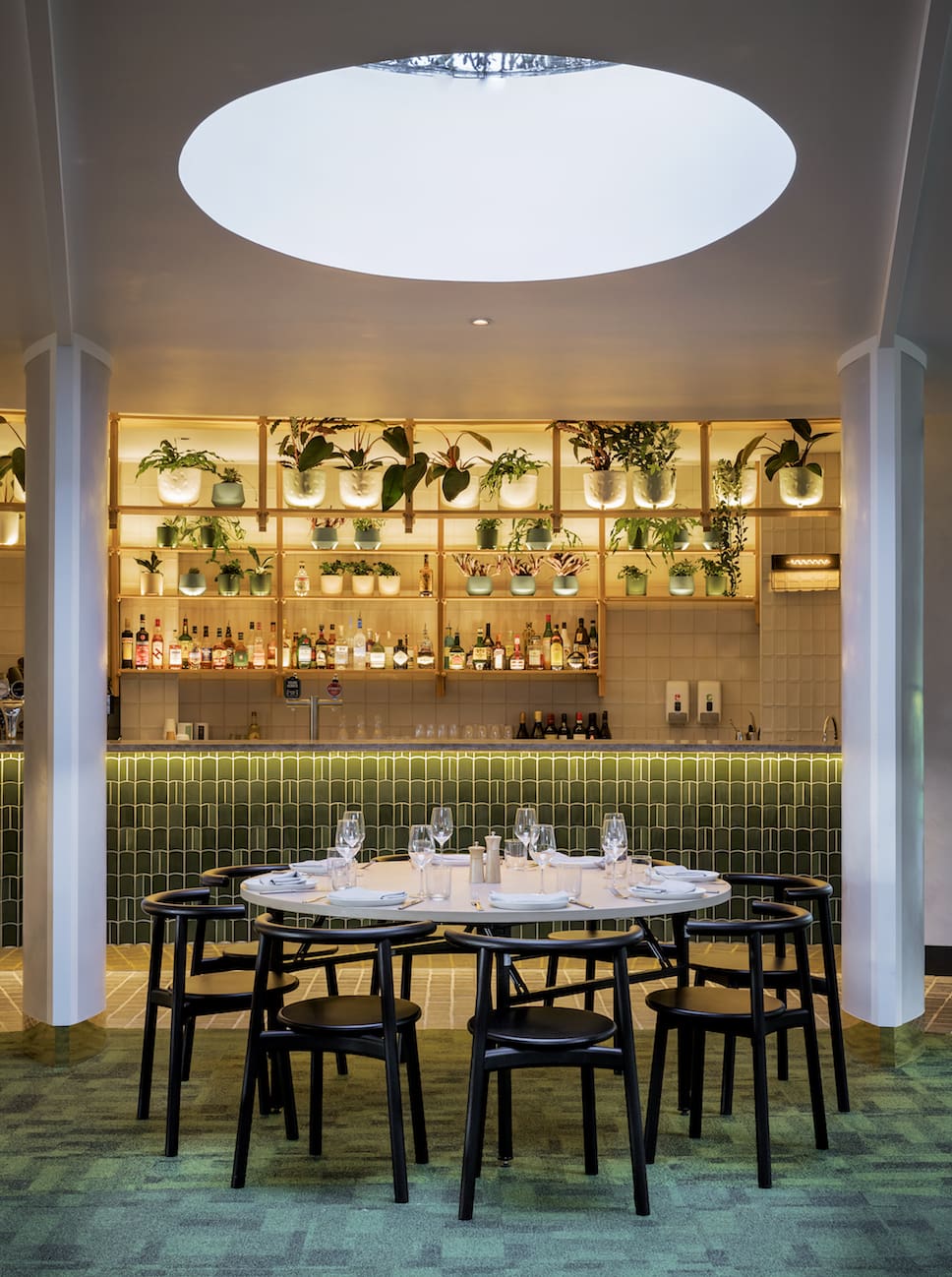
“Overall, we envisaged a calm and sympathetic space, where guests could take in the significant landscape in which the venue falls within.”
And, what a landscape that is.
Discover more from Five Foot One design studio here.
For further information about the Terrace, click here.
Discover more restaurant design stories on enki here.
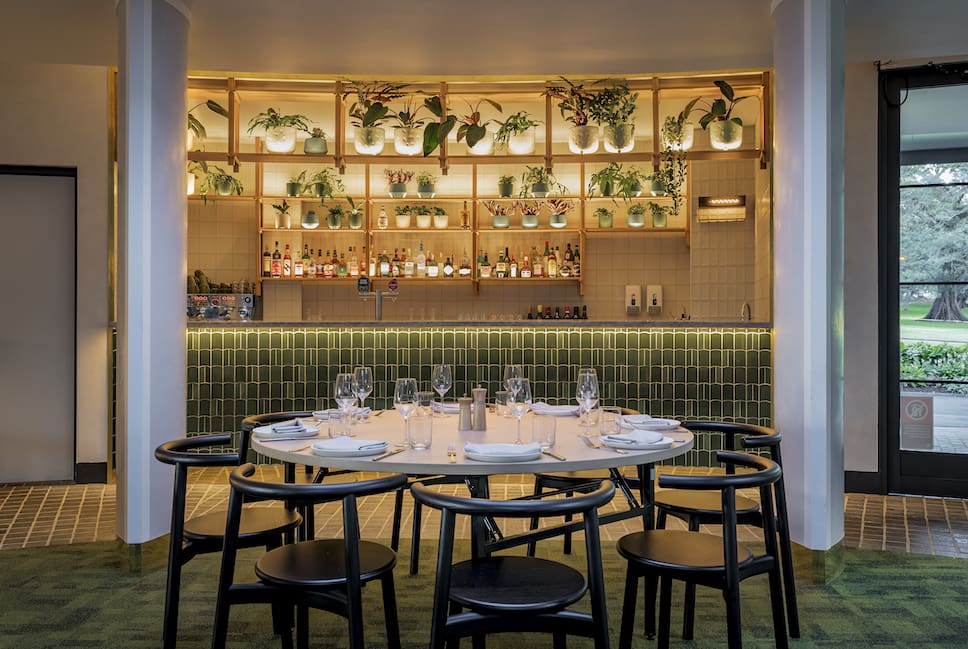
Project notes:
Project: Terrace on the Domain
Design studio: Five Foot One
Client: Trippas White Group
Services provided: Development application and interior design and architecture full scope of services.
Completion date: 2019
Photography: Michael Wee
