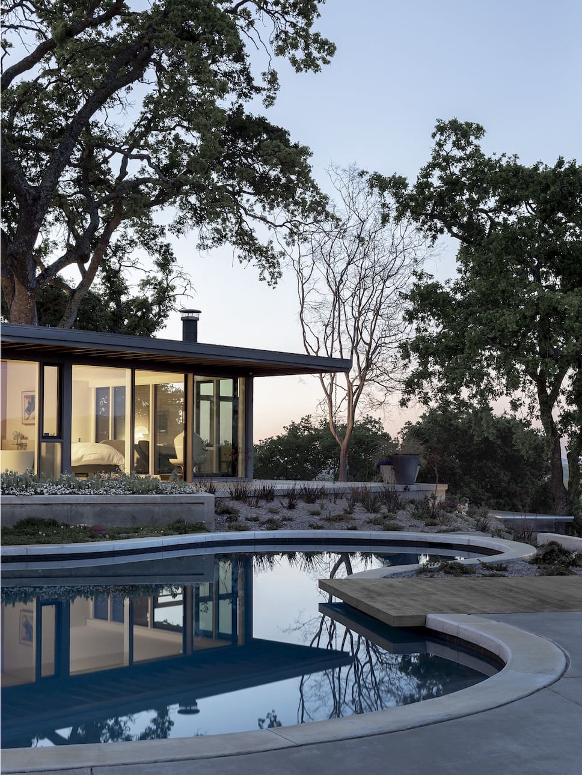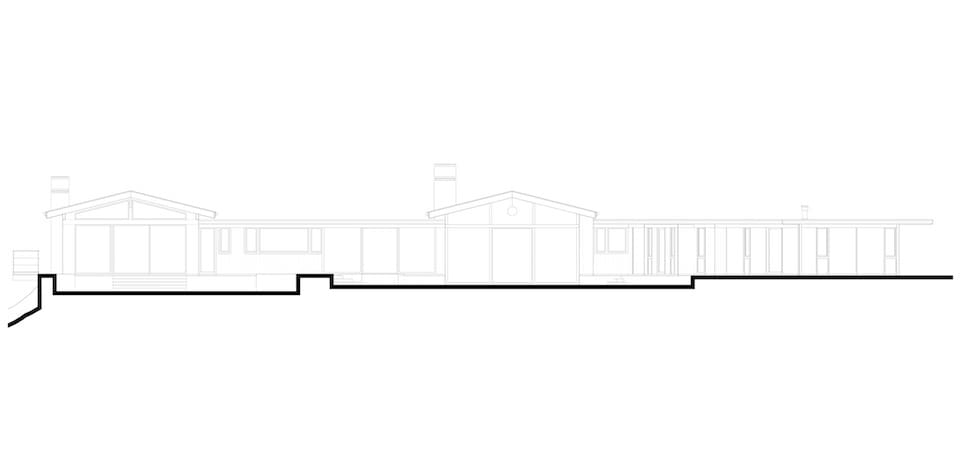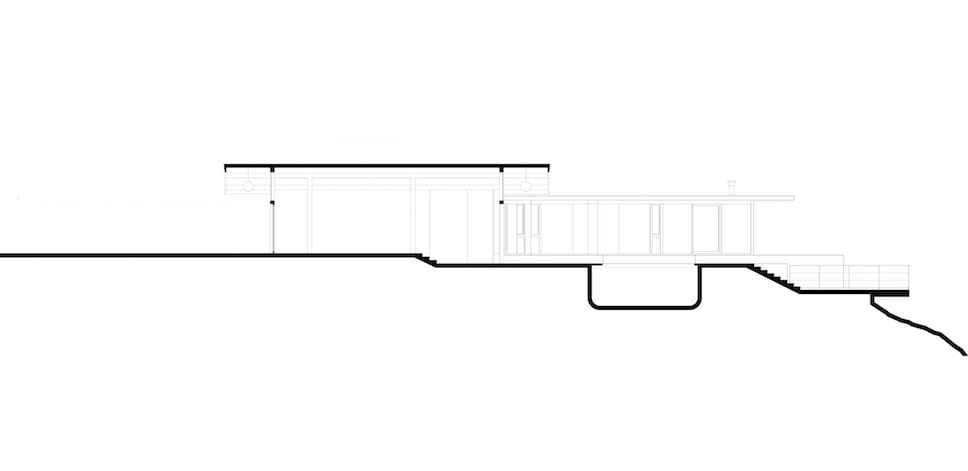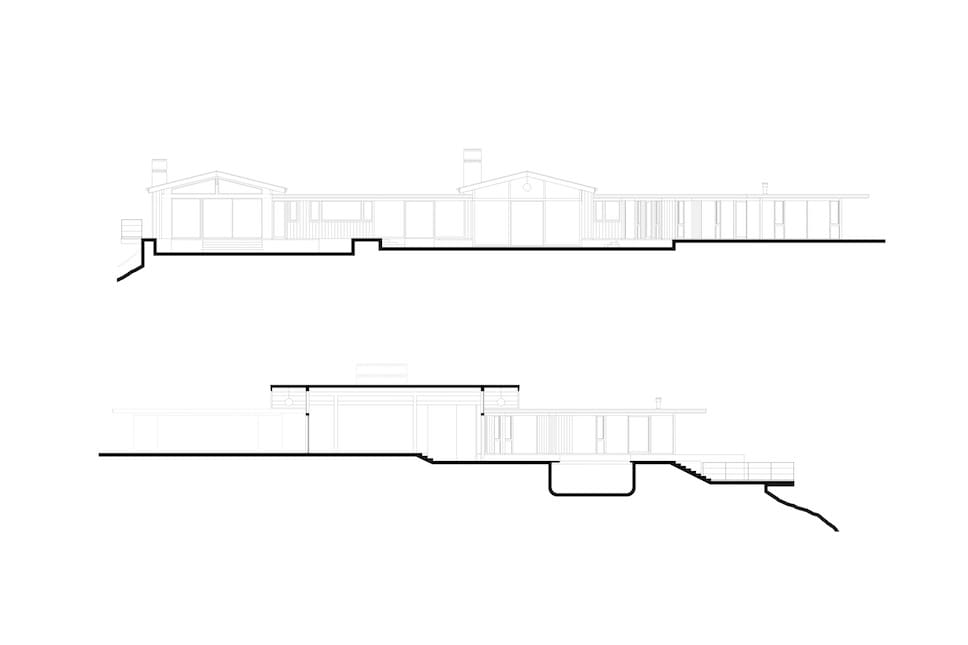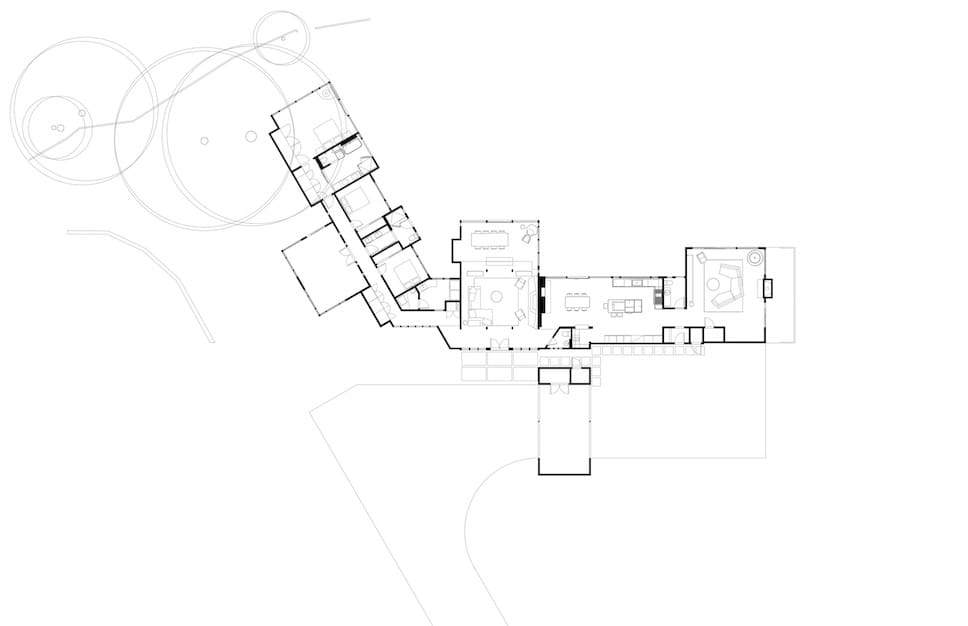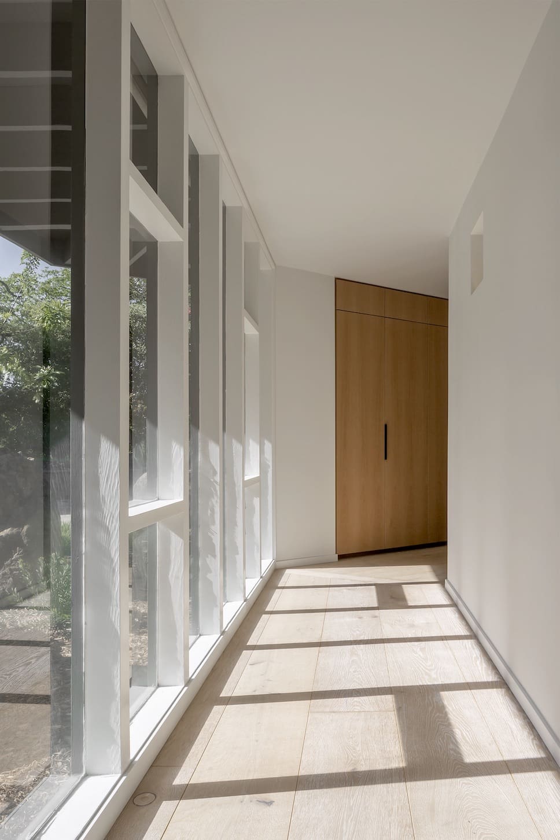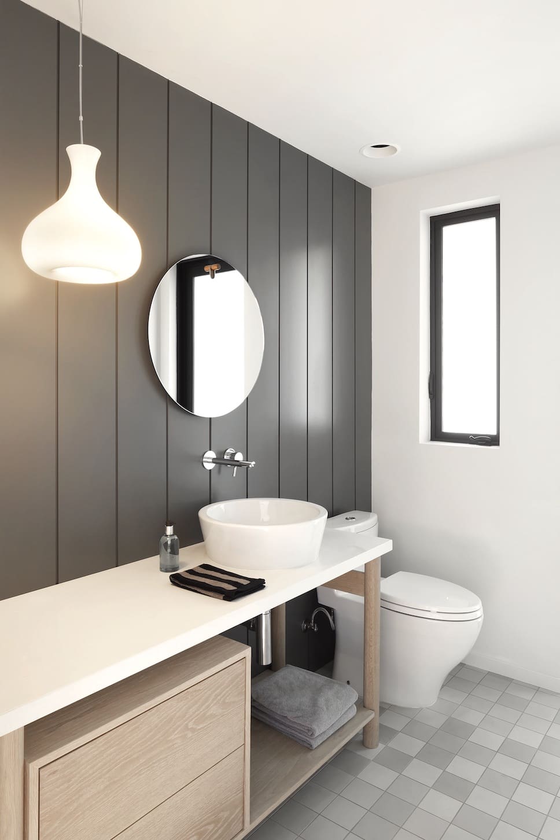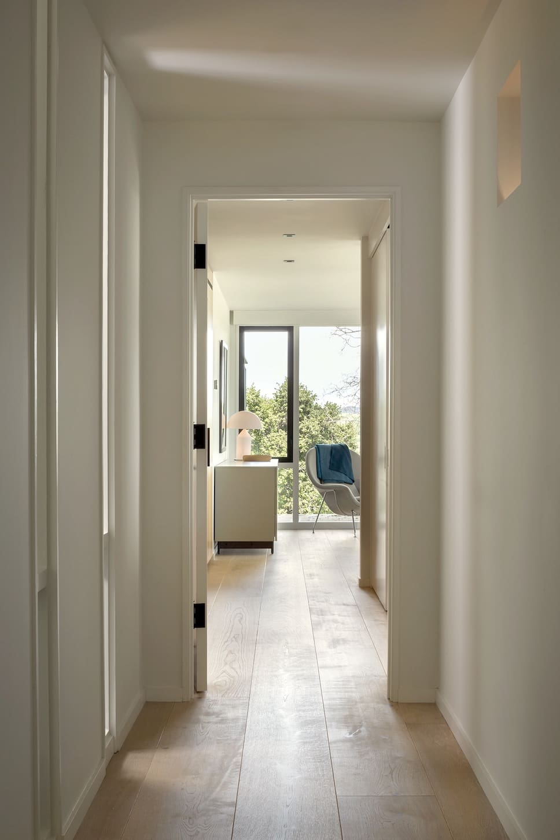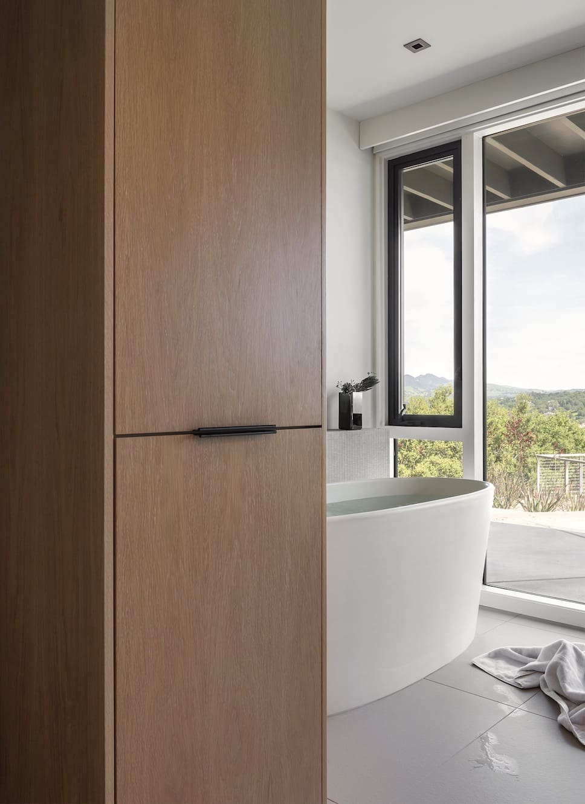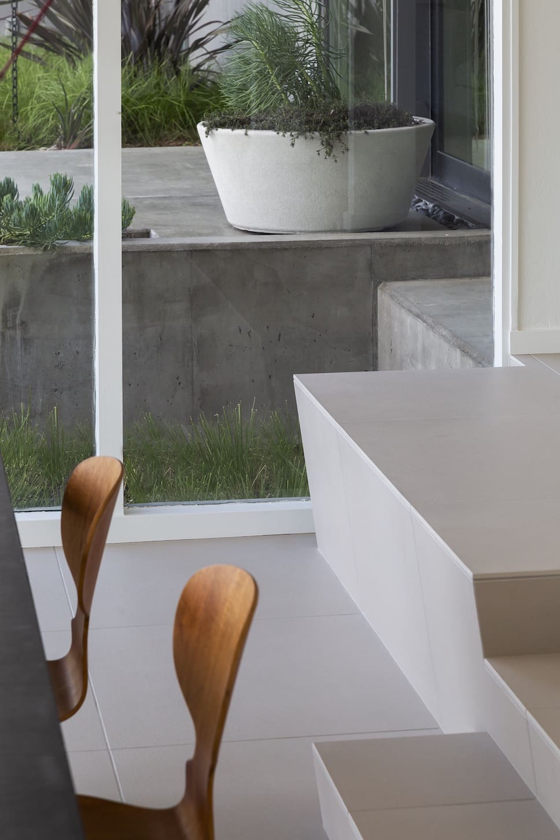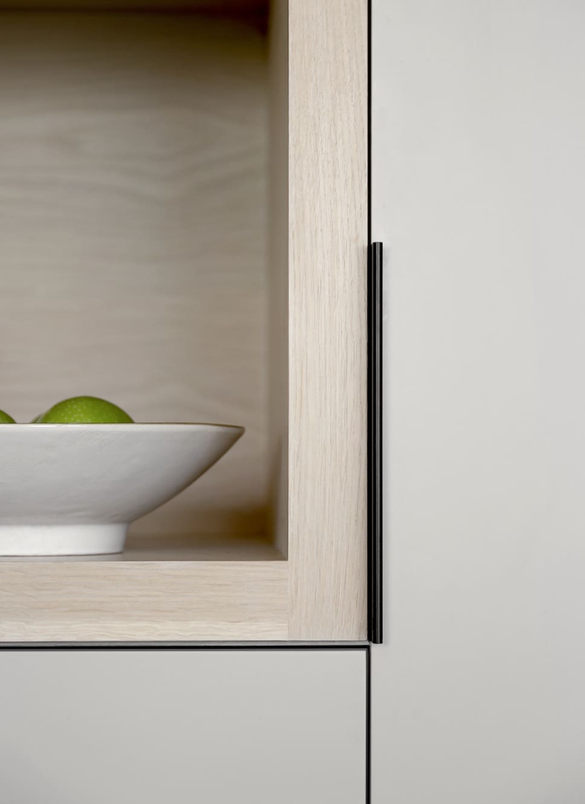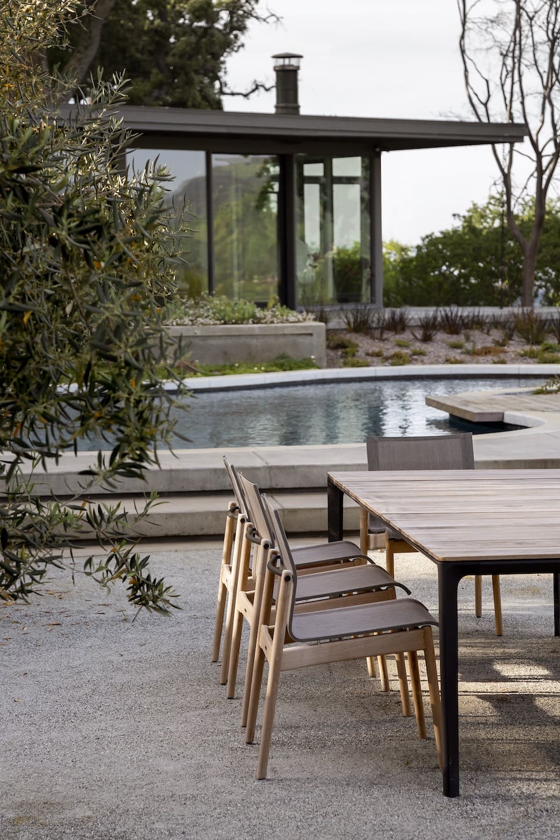
After discovering a listing a few miles away from their current home in Alamo, California, Craig and Cara Chase sought the understated and timeless renovation skills of Framestudio to transform their new abode into a modern midcentury hideaway in the hills with one very clear, collective goal: “nothing must distract from that view.”
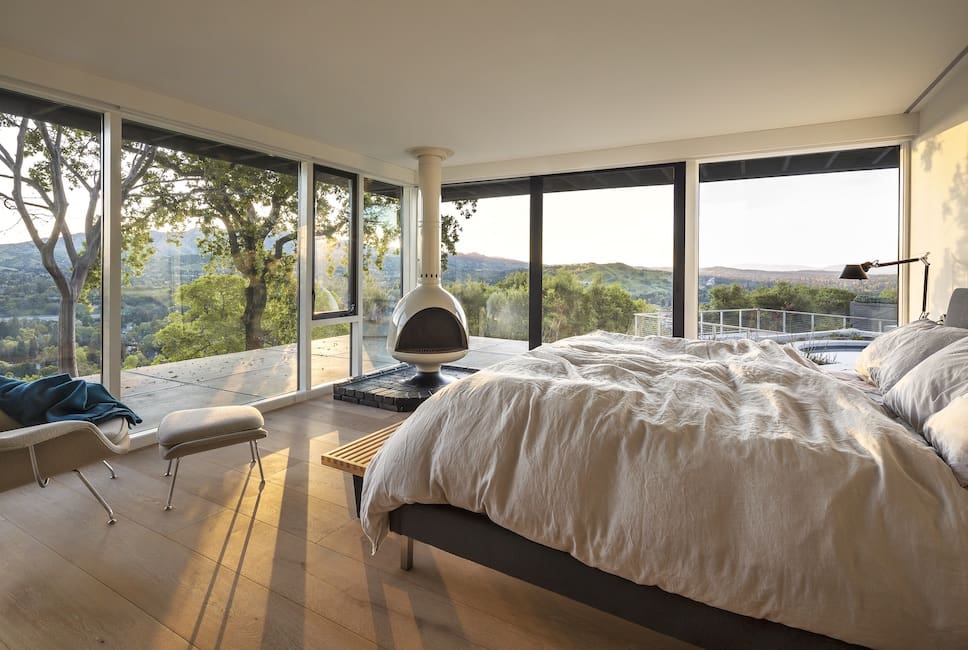
“We can’t take all the credit for the original architecture, but we think we can take credit for updating the home in a way that kept it’s soul intact. I feel like Henry Hill, the original architect would approve.” Framestudio
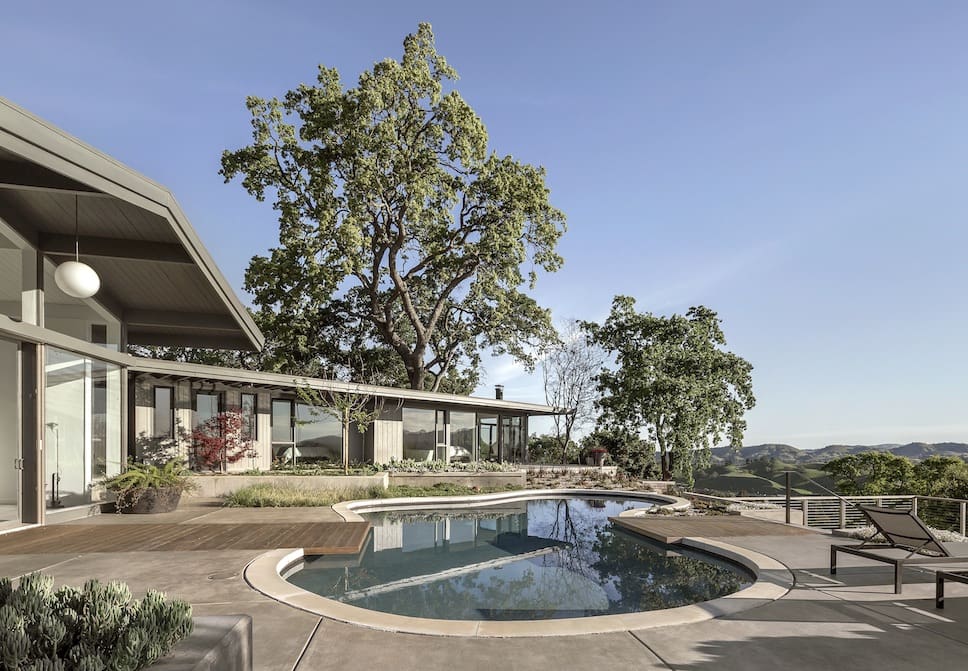
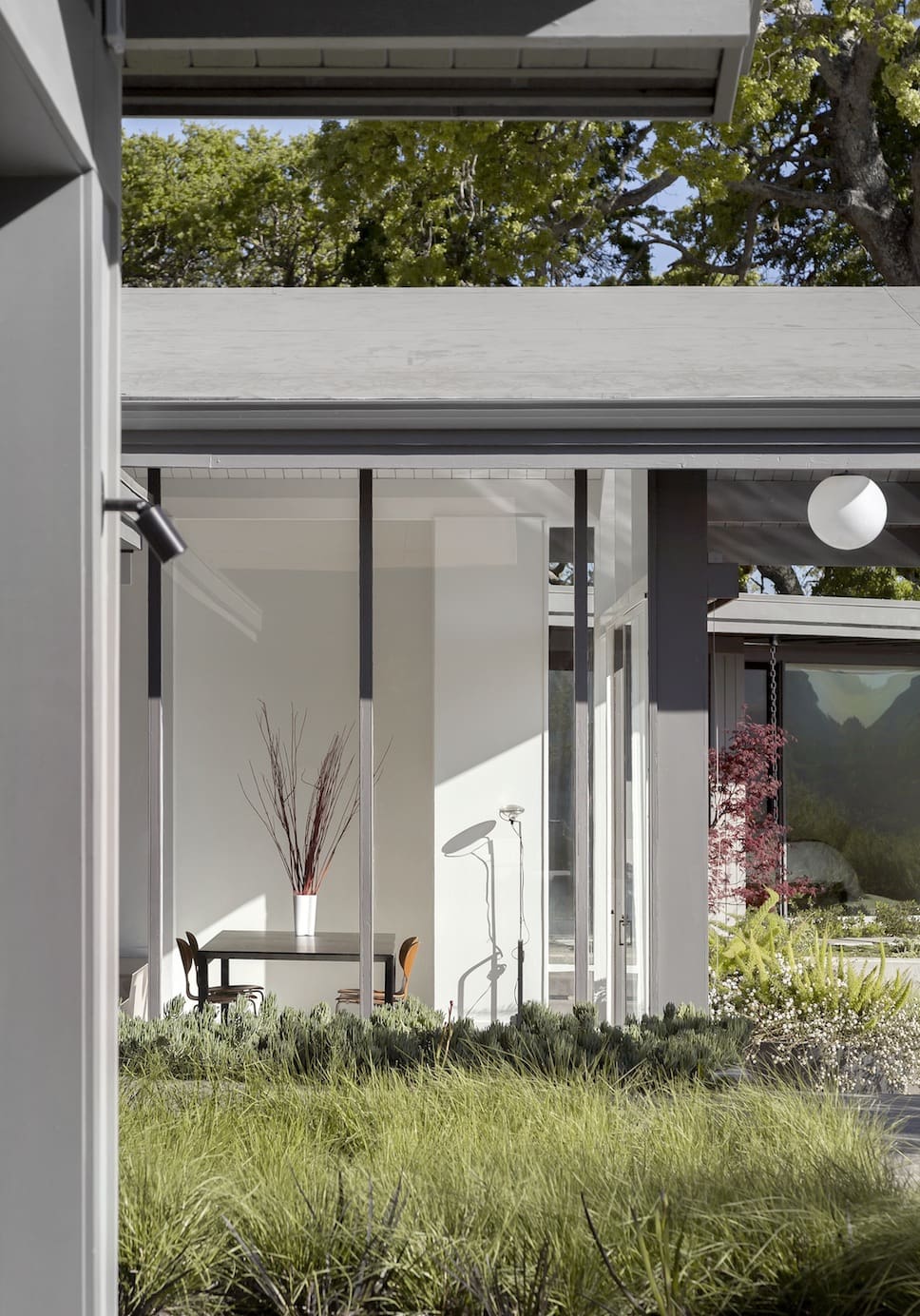
Having spent the past 25 years raising their two boys in a 1952 Ranch house located in the same area, it was from here that the couple not only witnessed the changing of seasons in the hills, but the changing of the landscape and surrounding developments. With both boys now leaving for college, the Chases decided to think about a change of scene, and surprisingly stumbled across a listing a few miles from – and built seven years after – their original home.
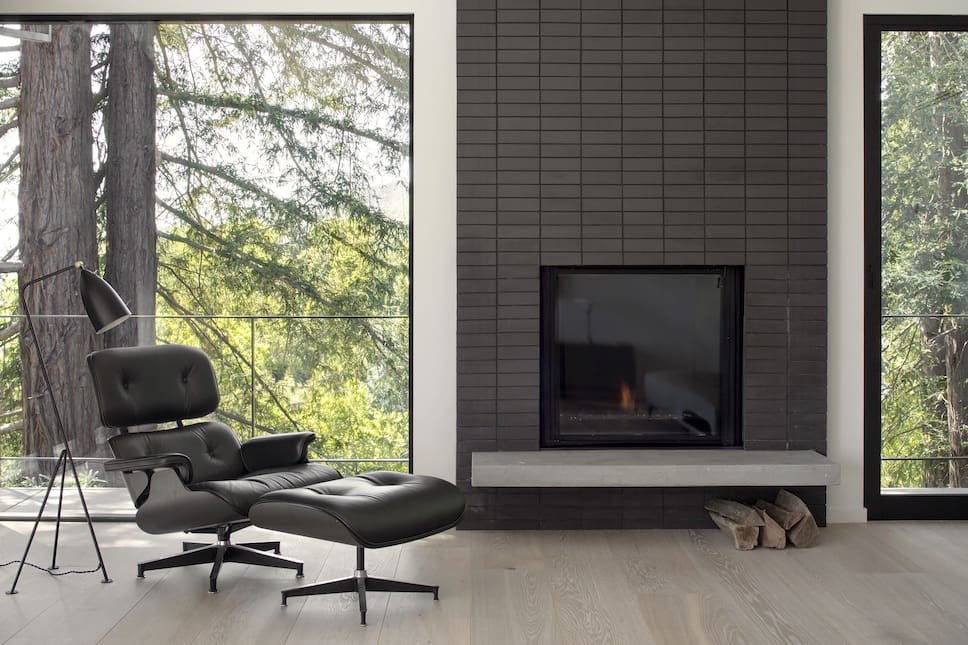
Notably designed by the prominent Bay Area architect, Henry Hill who is recognised throughout the industry for his midcentury homes, the couple were instantly enthused with the property’s light-filled space and incredible view of Mt. Diablo – a view that would be at the heart of Framestudio’s renovation plan.
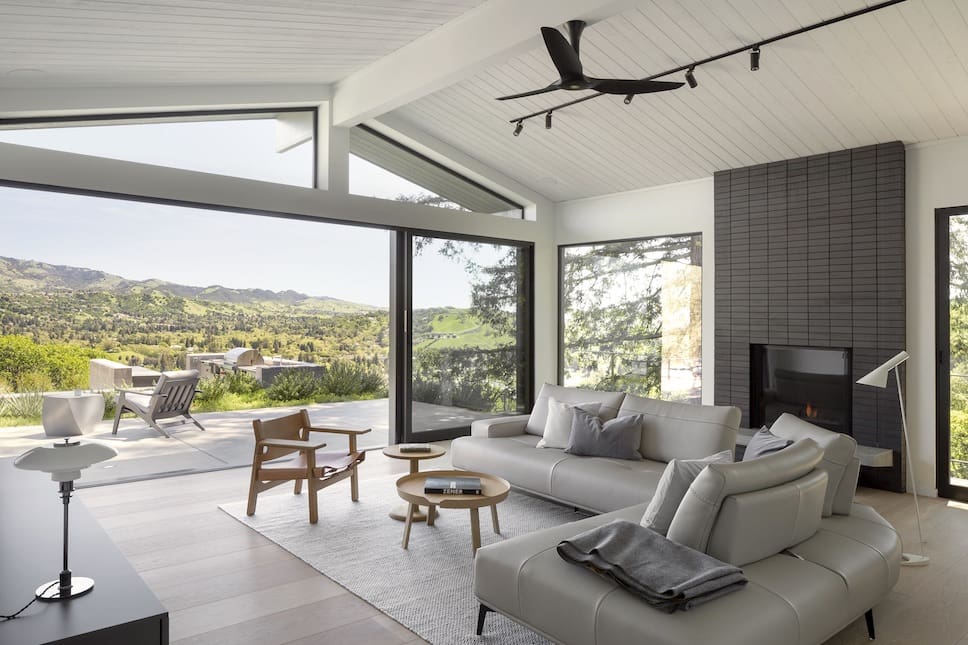
Framestudio (who designed the Chases’ previous home) were set the task of updating the property to fit their new lifestyle as empty nesters. Working with the unique boomerang layout of the build which effortlessly extends the two wings and allows for the property to connect with the nature and landscape that surrounds it, Framestudio worked to not only update the mechanicals of the project and the build’s functionality, but to do so in a way that was respectful of the original architecture.
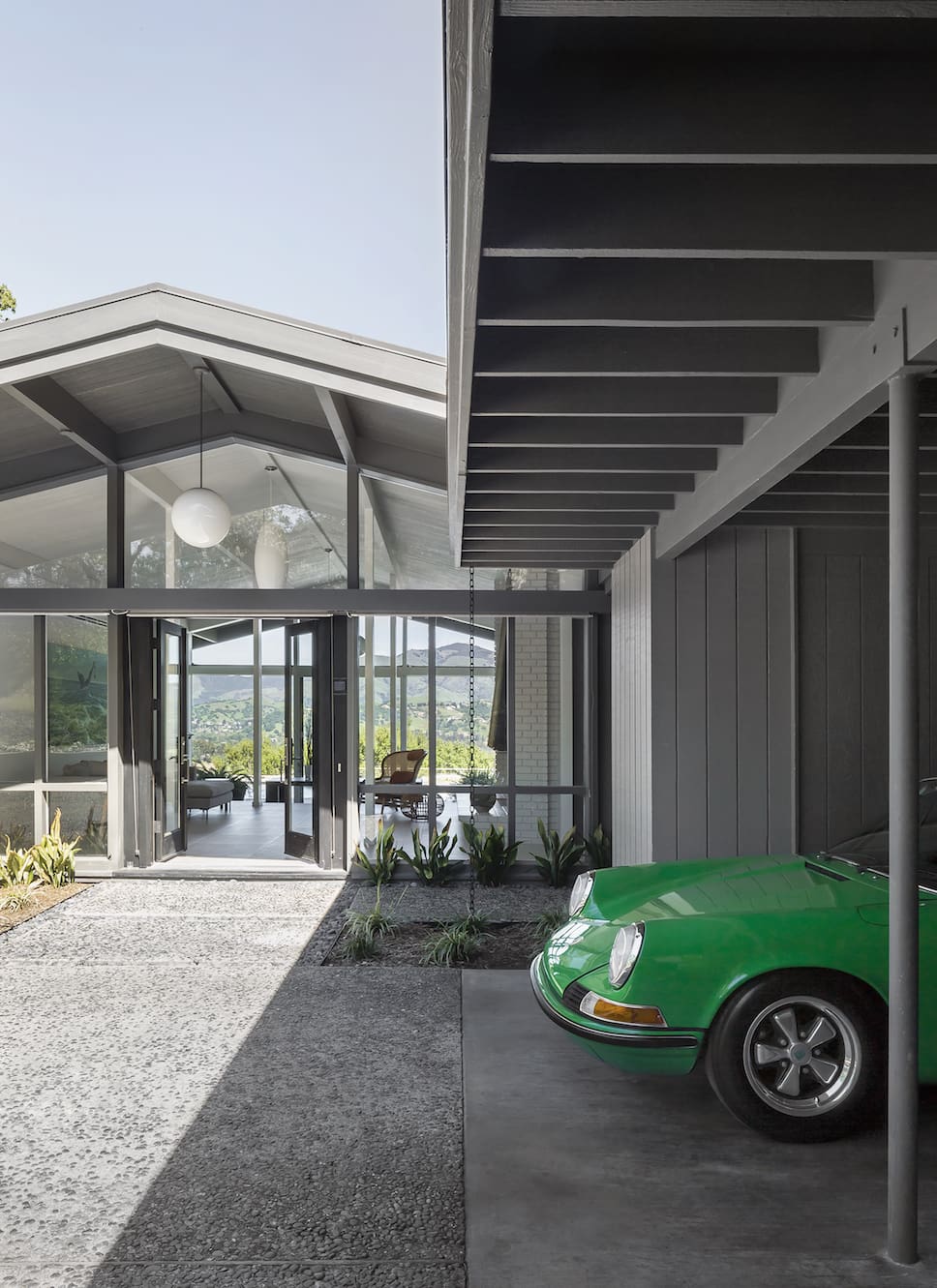
The final understated design of the home is down to Framestudio’s Chad DeWitt’s inspired exploration into lesser-known international midcentury modern designers – rather than the typical Palm Springs aesthetic often seen in the area. Referencing the likes of Swiss designer Pierre Jeanneret and Cuban designer Clara Porset, Framestudio transformed the space in three years guiding the clients through the remodel and always coming back to that collective goal: the view.
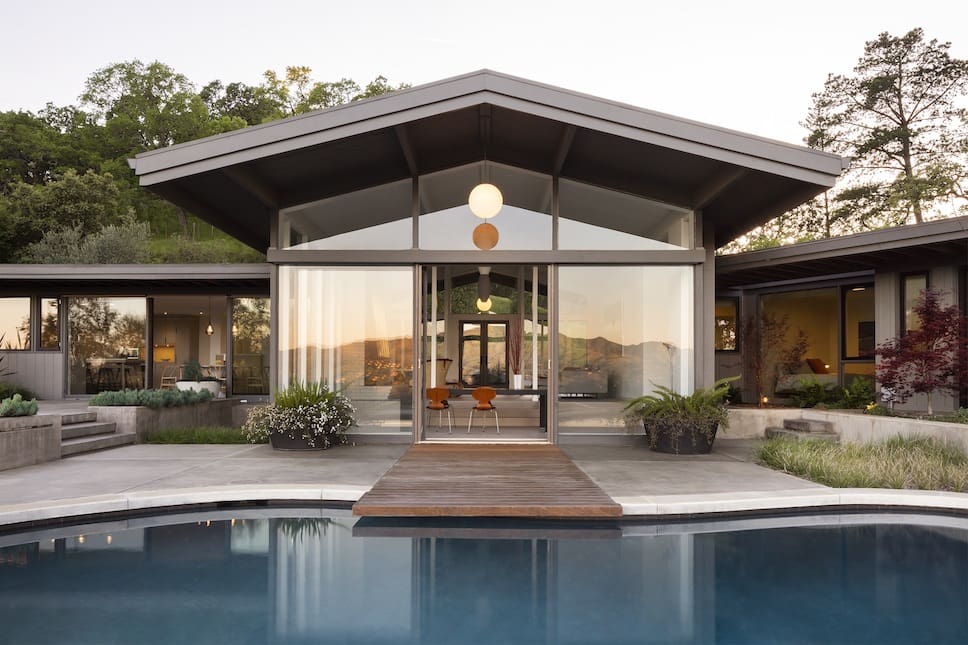
We spoke to Framestudio to discover, amongst other things, the challenges of the project and the inspiration behind the design.
Q. What was the brief from the client?
“The brief on this house actually changed over time. The house initially started out as a buy, refurbish, and sell, as the house was a bit too far removed from the town below. We began with the first phase, which was to update the kitchen area, and rework a very awkward later den addition to be more in keeping with the architectural language of the rest of the home. By phase two, the clients had fallen in love with the beauty of the natural surroundings, and the project started to be more personalised for their needs. The second phase included updating the main bedroom, two guest bedrooms and the associated bathrooms. When we started, we didn’t know who the architect was, but we all had a sense that it was better than your average home. Framestudio and the clients felt that our work should be understated, not distracting from the architecture and the amazing view.”
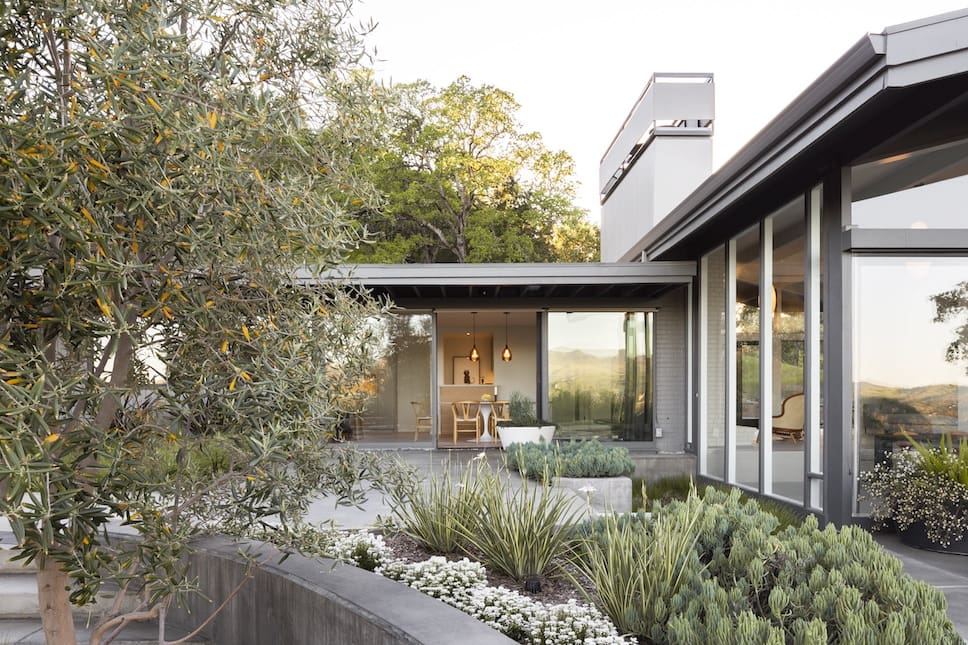
Q. How did you make the most of the build’s incredible views of Mount Diablo?
“During one of our first walks of the house, we identified the parts of original architecture that really worked: specifically the full walls of glass. This home was originally designed as a family home, the children’s room and den designed to be more enclosed, private spaces with much smaller windows. The owners being empty-nesters, tasked us with enlarging the windows in those spaces, taking advantage of the view and further connecting the home with the natural surroundings.”
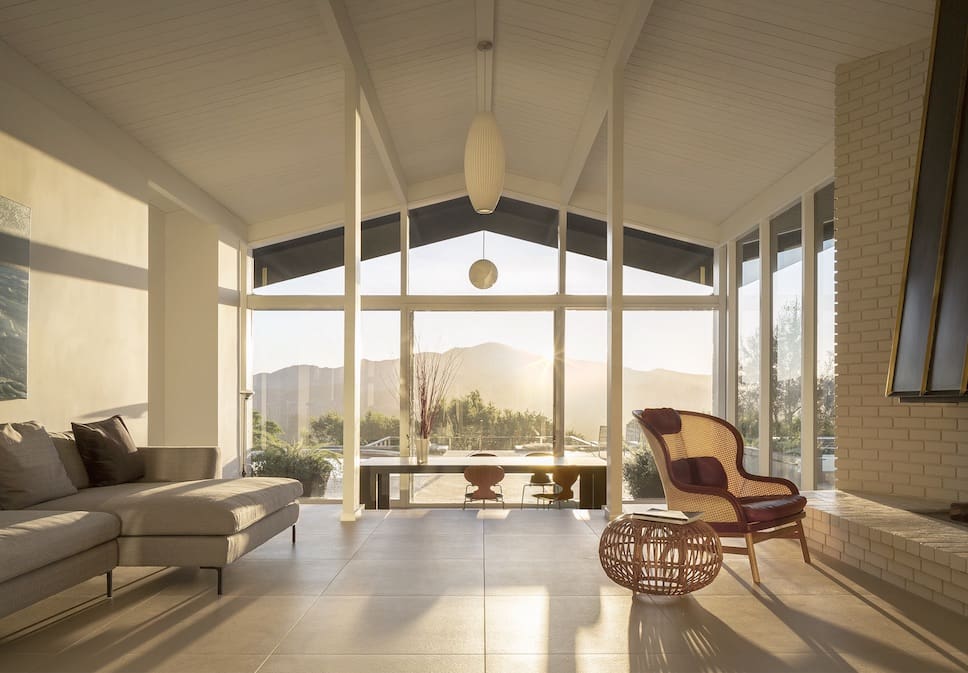
Q. What were the main challenges with this project, and how did you overcome them?
“Homes of this era are quite tricky to get to conform with California’s seismic and energy codes. At Framestudio, we specialise in upgrades of midcentury homes like this, creatively upgrading the homes without compromising the original architecture. Poorly executed updates on homes of this era can often compromise the original design of the home, the frameless windows being replaced with standard framed windows, as an example.
This home was designed with hydronic floor heating, and was built without mechanical cooling, as evidenced by the large overhangs designed to shade the rooms from the hot summer sun. This system was abandoned prior to our arrival. After examining our heating and cooling options, we opted to use a forced air system, our challenge being to find places to run the ductwork on the inside of the building. For example, ductwork and supply grilles are run in the top fascia of the kitchen cabinets. In the master bedroom, we incorporated the system into the closets, with the air returning through the toe kick and supplied from up above. Equal amounts of creativity went into hiding the 21st century mechanical upgrades as went into the upgrades that you do see.”
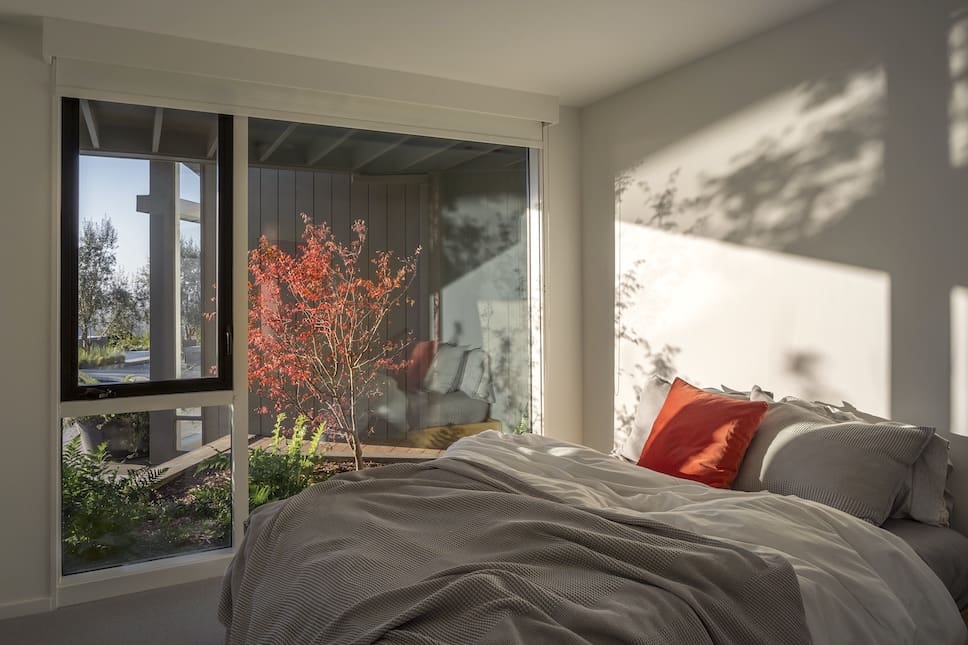
Q. How did you consider sustainability?
“We’re grateful to live in California, where we have European-style energy codes. In this house, we upgraded the windows to be dual-paned, insulated glass. Operable windows were replaced with thermally broken window systems. Insulation was added to the walls and ceilings, and the mechanical systems were replaced to improve efficiency. The membrane roof system is white, which reflects the hot summer sun, a simple move that aids in keeping the home cool. The water taps, showers and toilets throughout the house are also low flow, conserving water, a precious natural resource in drought prone California.”
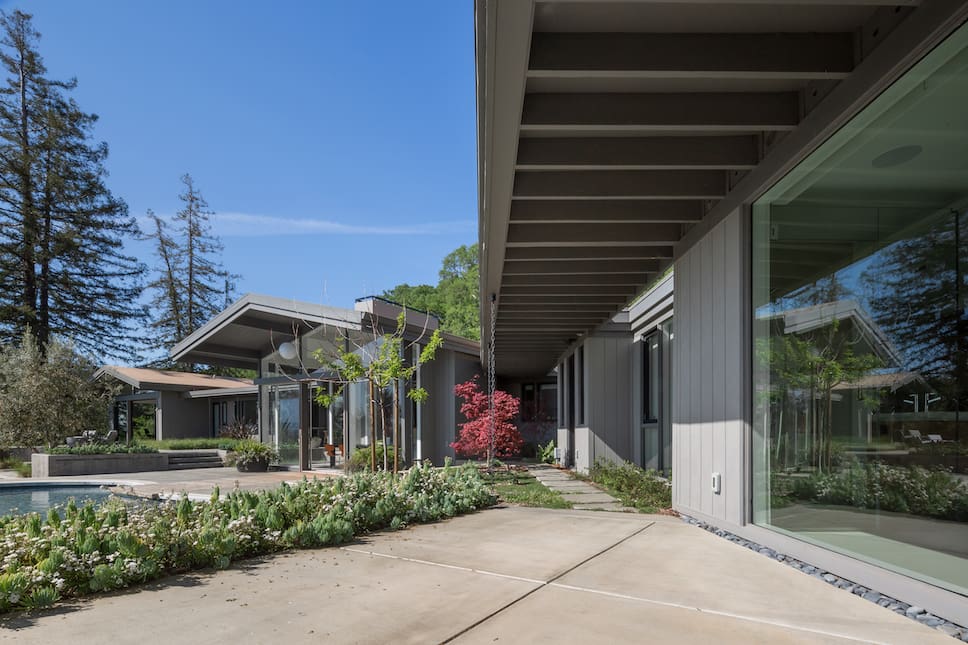
Q. What was the main influence for the project’s interior?
“Our creative director, Chad DeWitt finds himself in Europe on business multiple times a year, and that has had a strong influence on all of Framestudio’s work. An avid collector of design, he also finds inspiration from the work of midcentury furniture designers. The kitchen island legs were inspired by Pierre Jeanneret’s furniture designs, and the vanity in the guest bathroom takes its inspiration from a desk by the Cuban designer, Clara Porset.
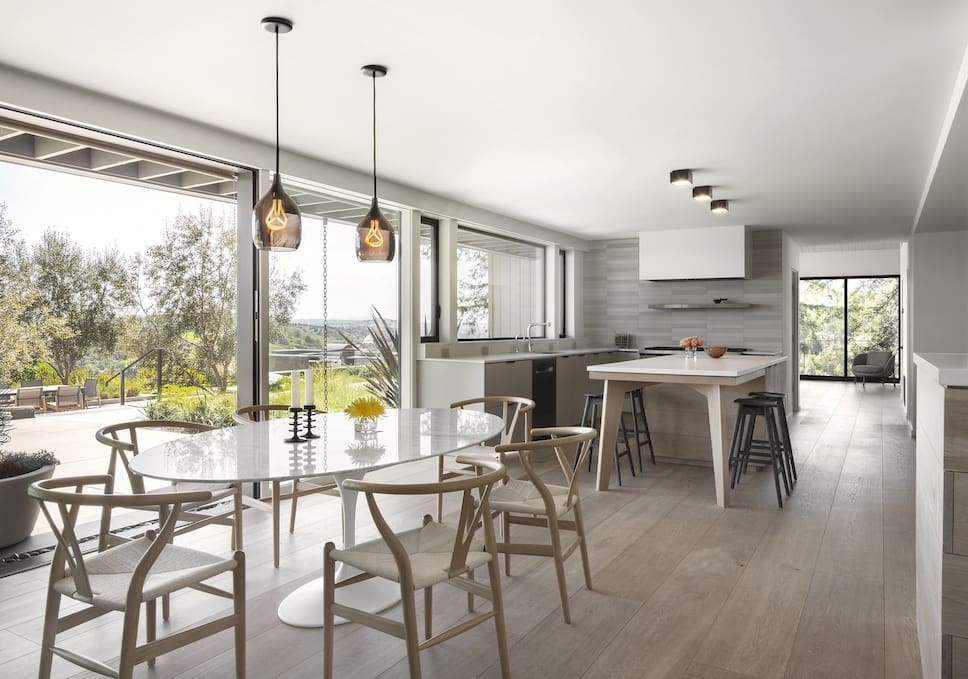
The clients also wanted to avoid the cliche, midcentury “Martini Modern” look, a style that tends to be filled with kitsch. We sought a more understated look, full of natural materials, drawing direct inspiration from the oak trees on the property, as well as the muted natural colours in the landscape. The floors and casework are crafted from oak, and the colours of the ceramic tiles from Mutina can be found in the geology of the landscape.”
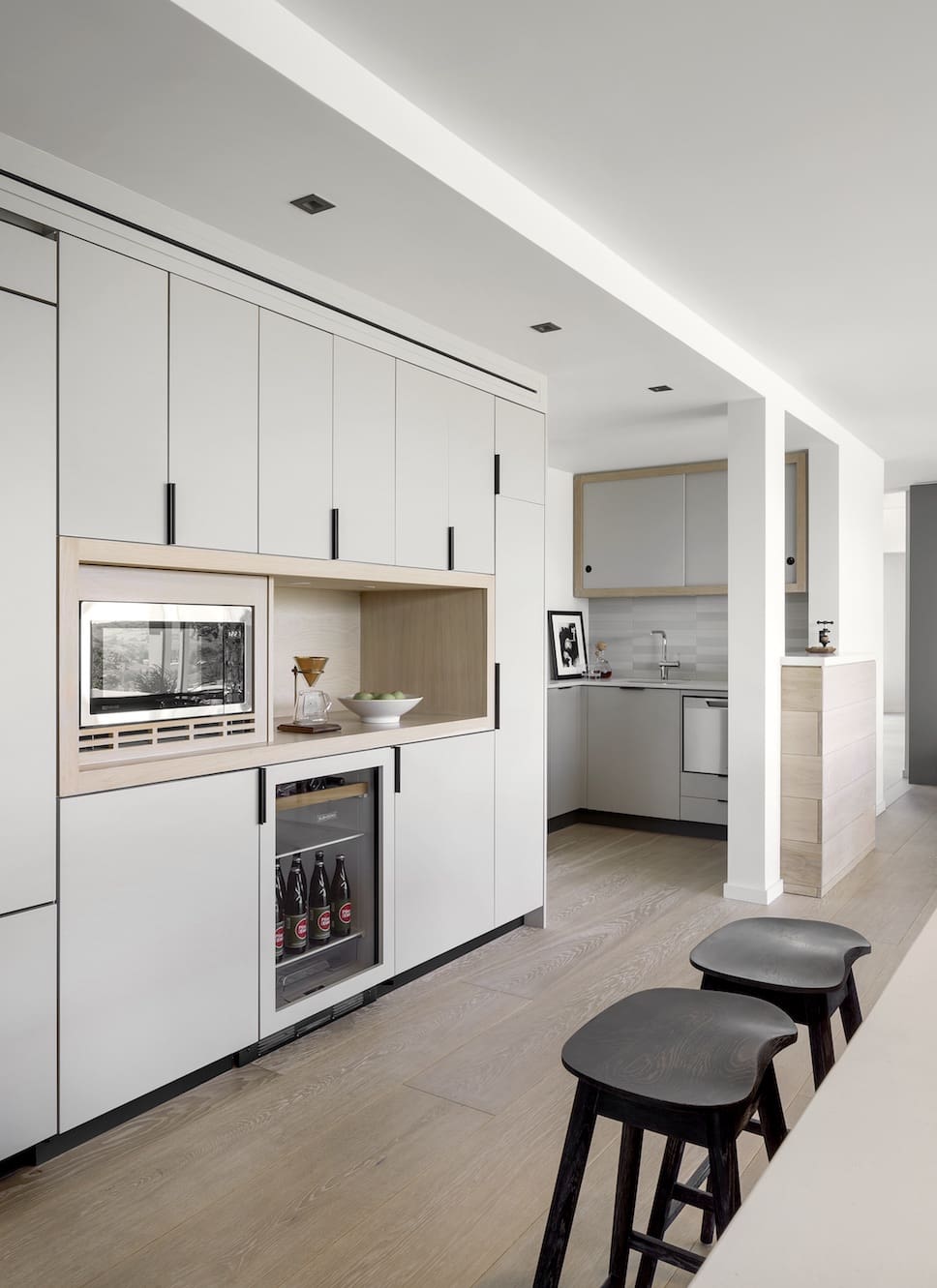
Q. What makes this project stand out?
“During our photoshoot, we spent an entire day at the home, from dusk until dawn. It’s hard to describe the painterly fashion the sunlight and shadows play throughout the home. It’s as if you’re inhabiting a black and white Paul Strand photograph, or a Kumi Yamashita sculpture. We often hear from the clients, now lifelong friends, about how the home feels peaceful, directly connected to the changing of the seasons, and how it feels like a healing sanctuary during this pandemic. We can’t take all the credit for the original architecture, but we think we can take credit for updating the home in a way that kept it’s soul intact. I feel like Henry Hill, the original architect would approve.”
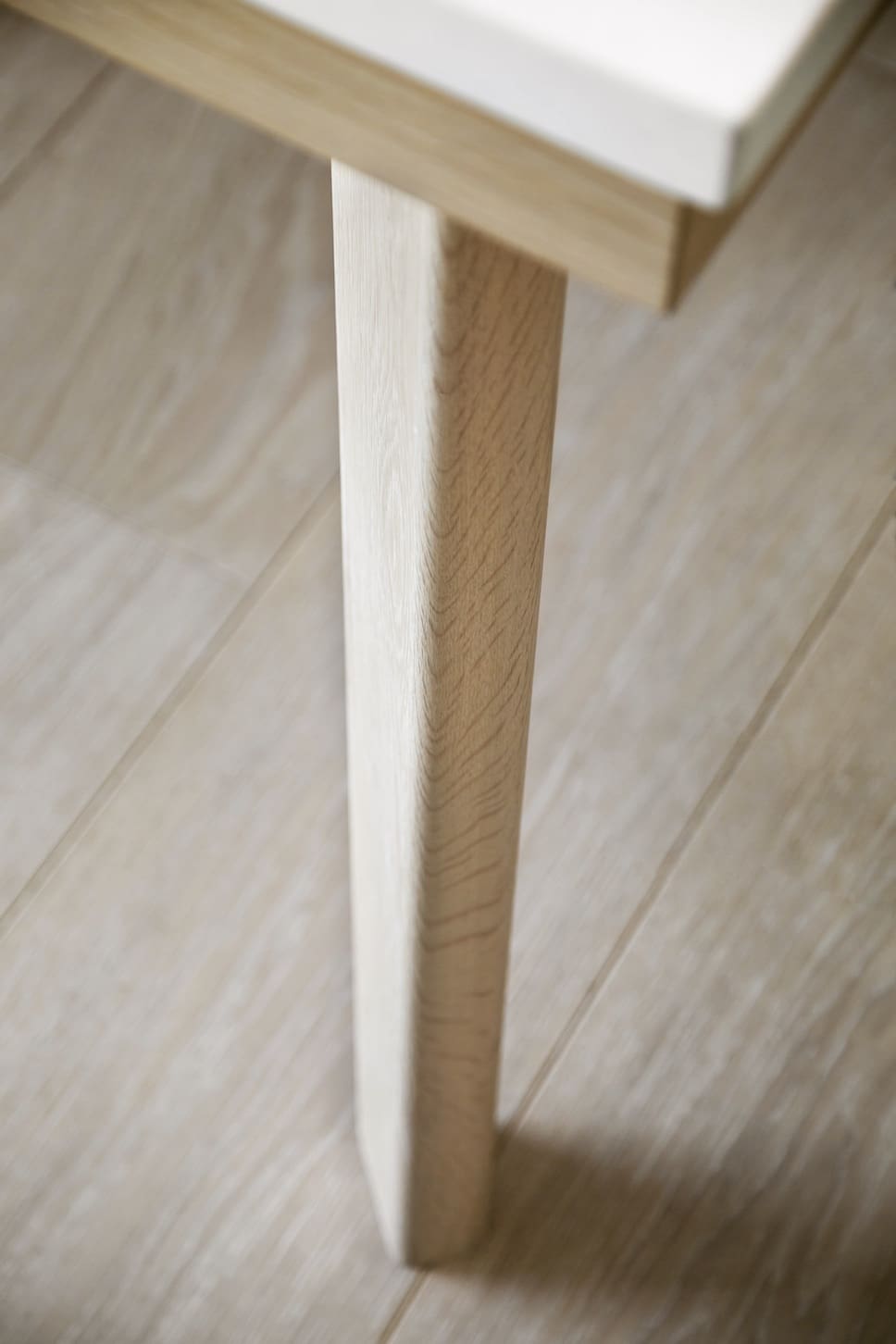
Project notes
Photography: Adam Rouse
Landscape: Orr Design Office
Architecture and interiors: Framestudio
Builder: R&J Construction
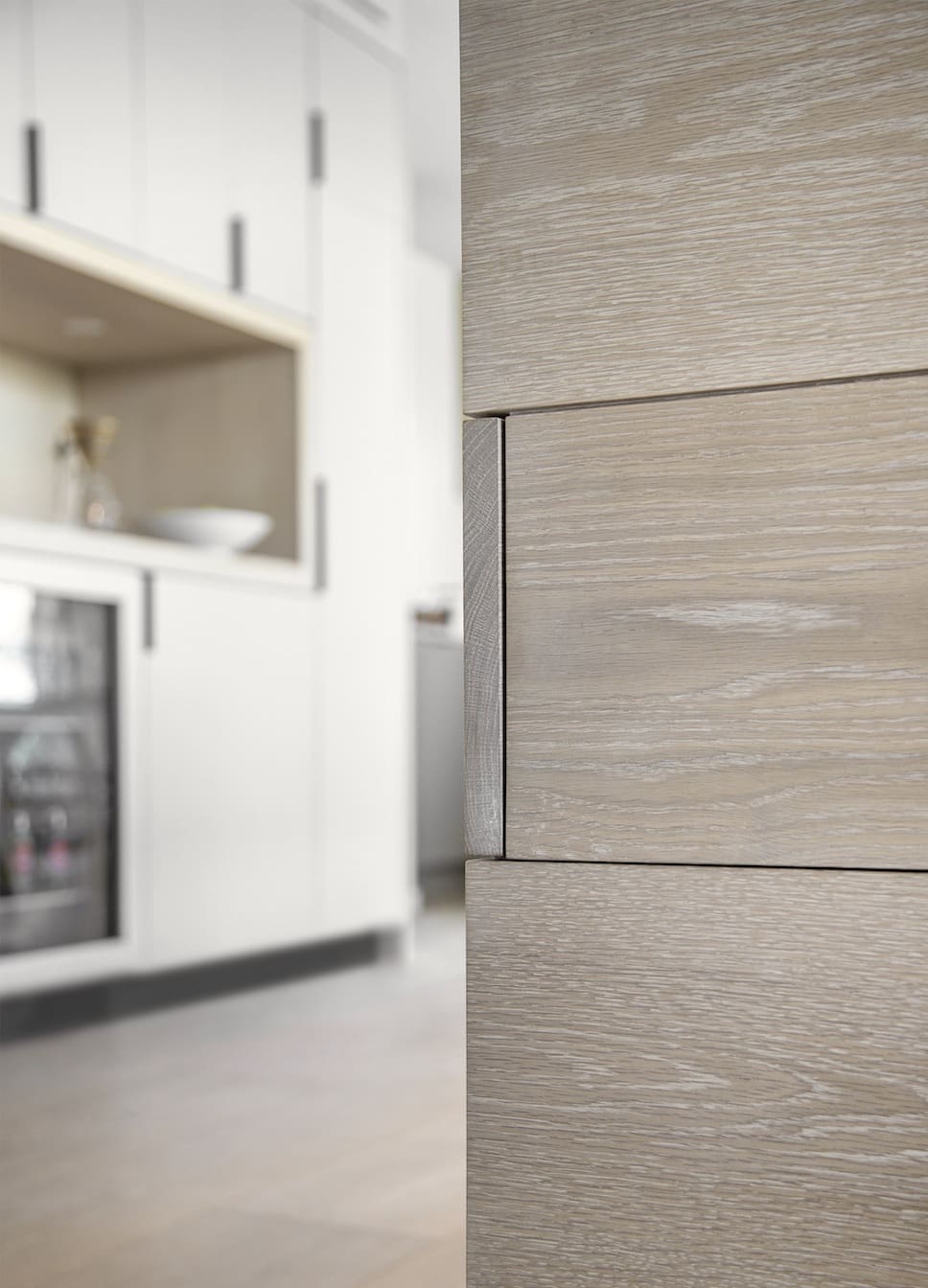
Discover more projects from Framestudio here.
For more residential case studies and renovation projects on enki, simply click here.
