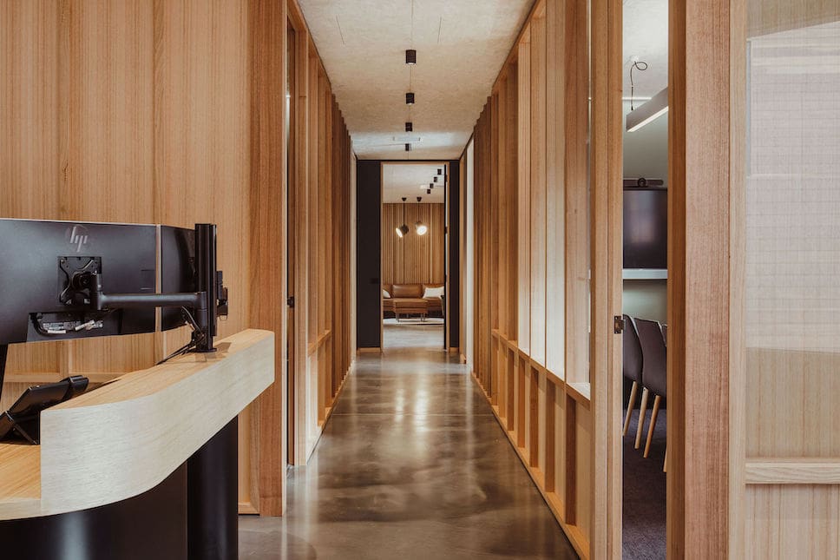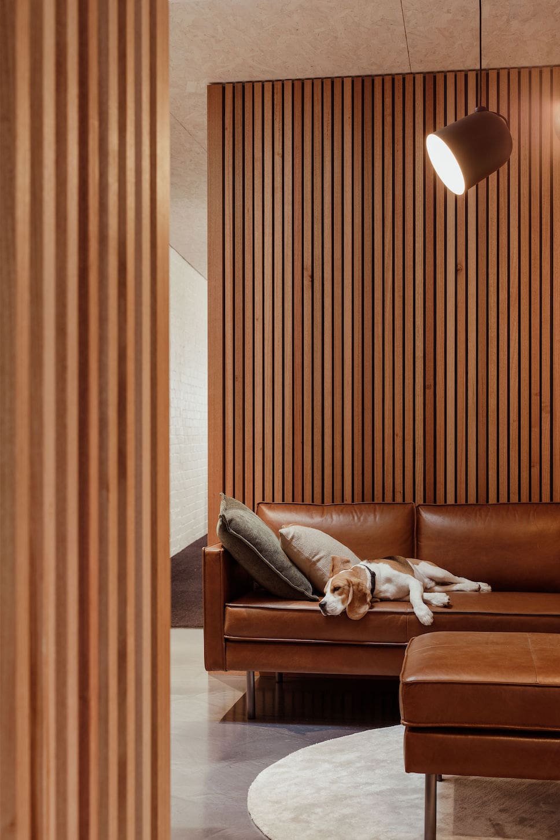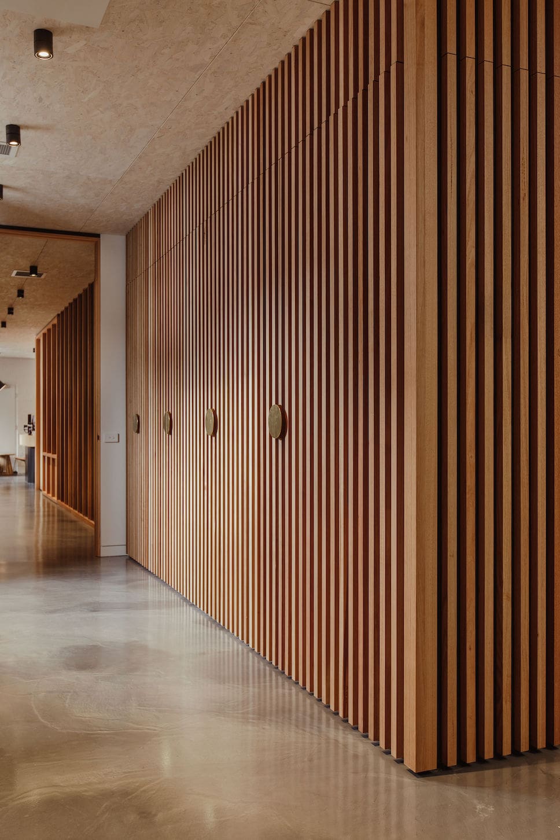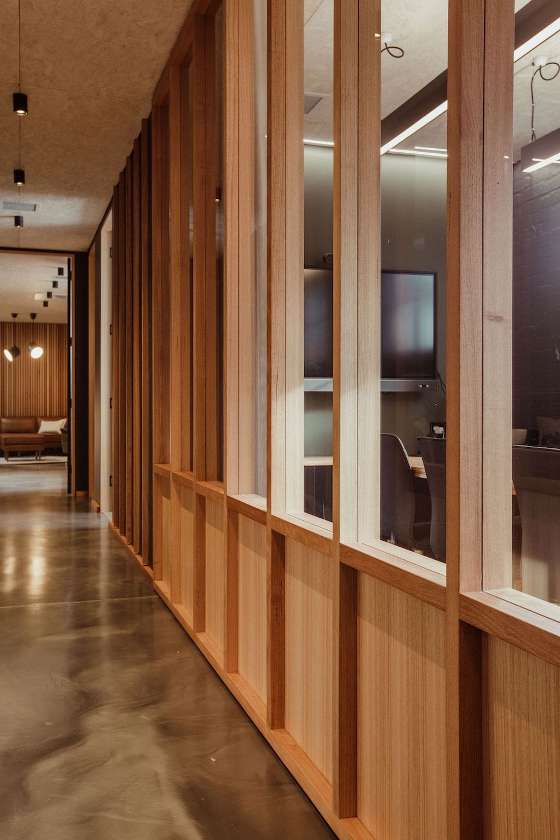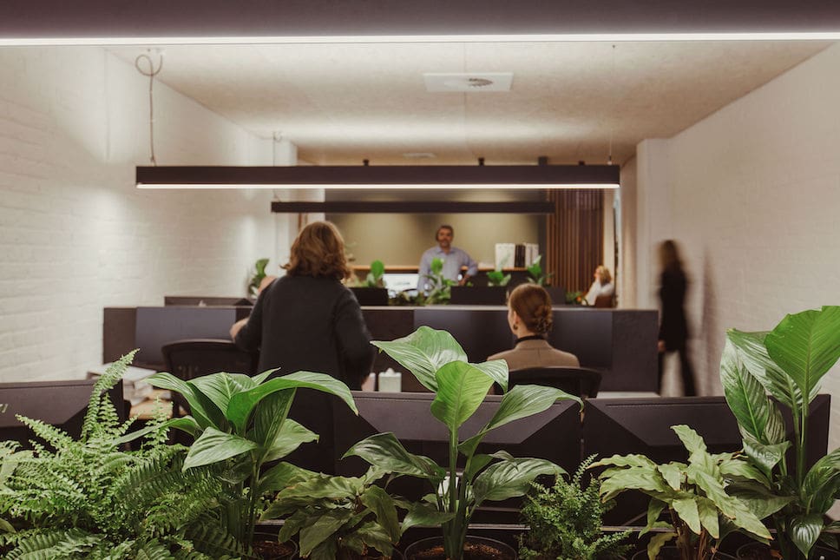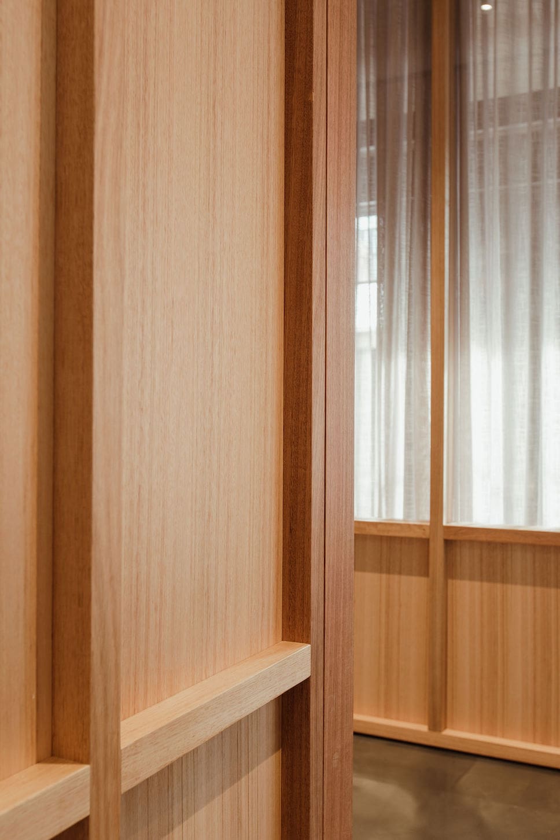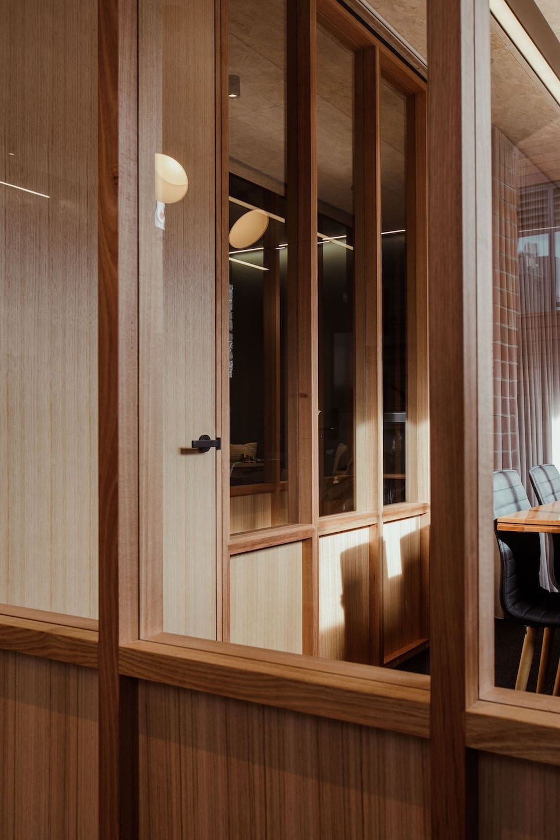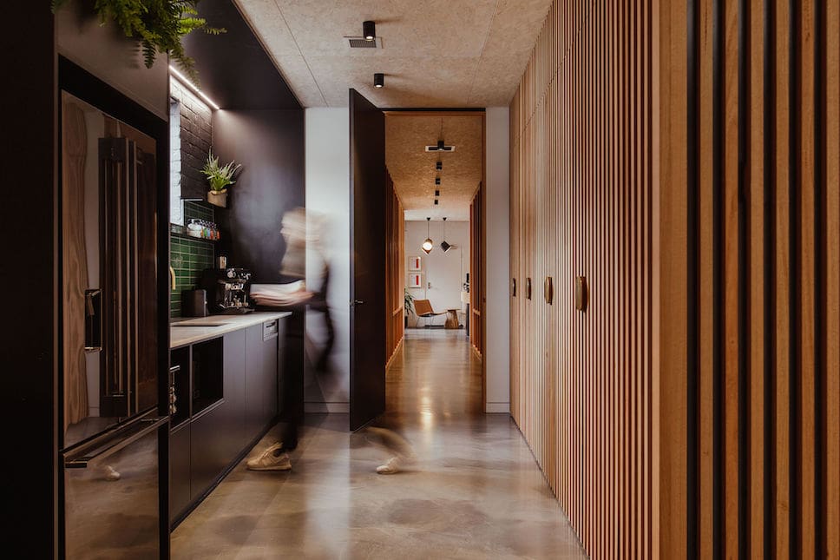
A challengingly small space has been converted into a collaborative new office space in Hobart, Tasmania, by Cumulus Studio. The new ERA Planning and Environment office project required the studio to redesign the interior and repurpose a former inner-city retail precinct for a contemporary office space.
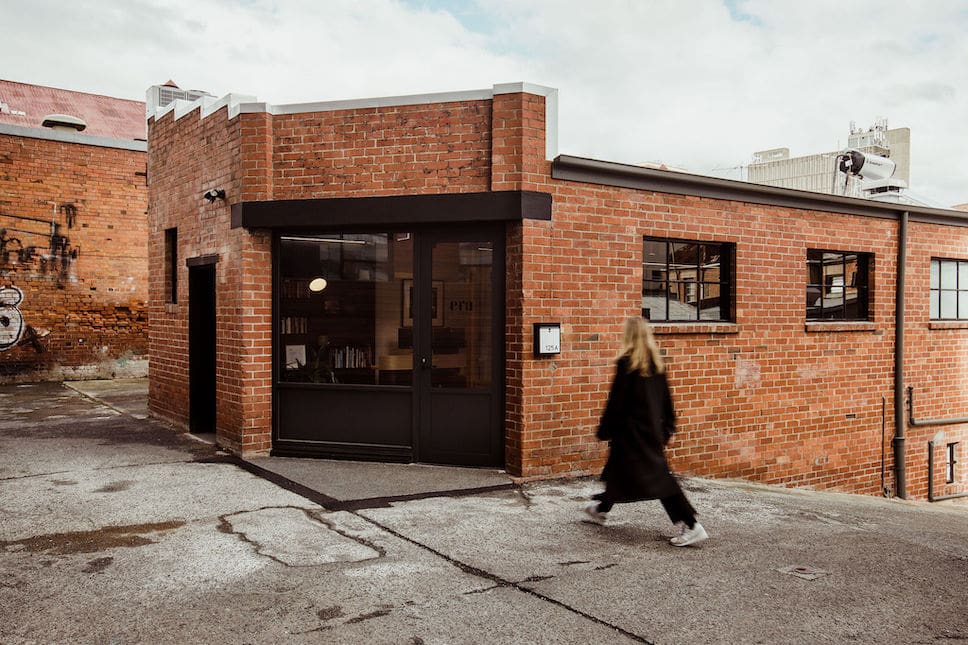
An adaptive reuse of the existing building, thought to have been built in the early 20th century, allows the brick exterior to sit congruently within its midtown city context. Inside the architects have designed an open-plan workspace that incorporates functionality and flexibility. Break out meeting rooms, amenities, and relaxation spaces all make the best use of the space.
A timber core runs through the heart of the office and this natural, textured material sets the tone from the reception area where the warm wood tones contrast the dark elements. Tasmanian oak battens not only create a sense of height but they bring a feeling of movement into the whole space. By expanding over open active areas such as the meeting rooms and contracting over service areas such as the kitchen and storage cupboards, the battens make an interesting architectural feature that defines the different purposes for each area.
Functionality was a key element in the brief and one that Cumulus Studio placed a lot of focus on to ensure the office environment had a balance of fit-for-purpose but friendly workspaces and informal areas. The meeting rooms have been designed with versatility in mind, providing all technological requirements and comfort built in too.
By introducing sheer curtains the architects have altered the feel of the space, adding a more homely feel to the boardrooms and giving members and clients some privacy when required. There were minimal windows throughout the existing building so Cumulus Studio have brightened the narrow office and illuminated certain areas to accentuate and emphasise the quality of the new and improved workspace.
Project details:
Client: ERA Planning Consultants
Floor area: 180 square metres
Architect: Cumulus Studio
Builder: VOS Construction & Joinery
Electrical: COVA
Photography: Jesse Hunniford
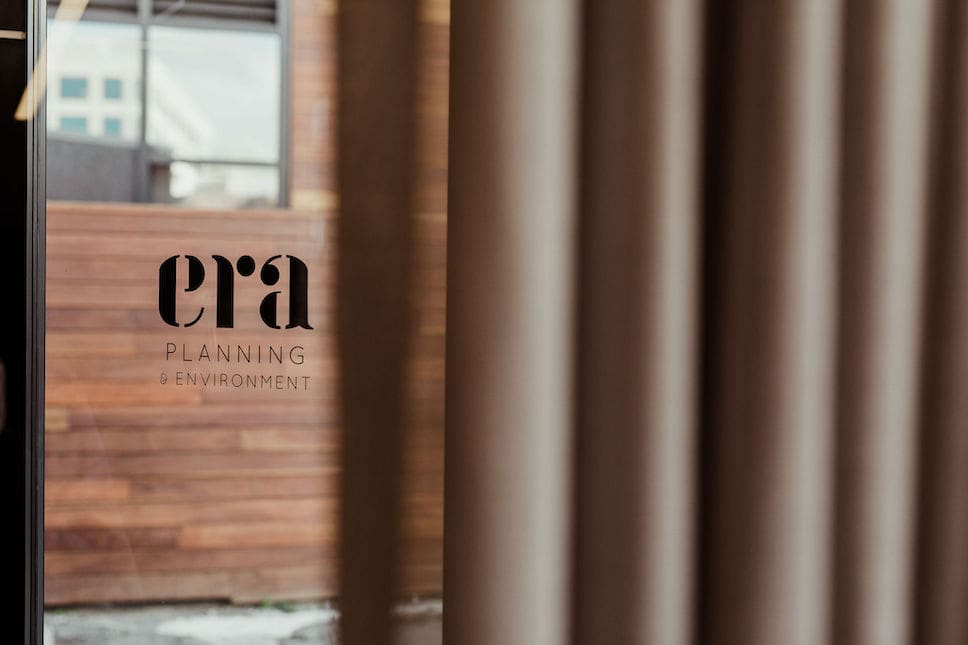
Discover more about this project and more from Cumulus Studio.
Take a look at more inspirational architecture projects on enki.
