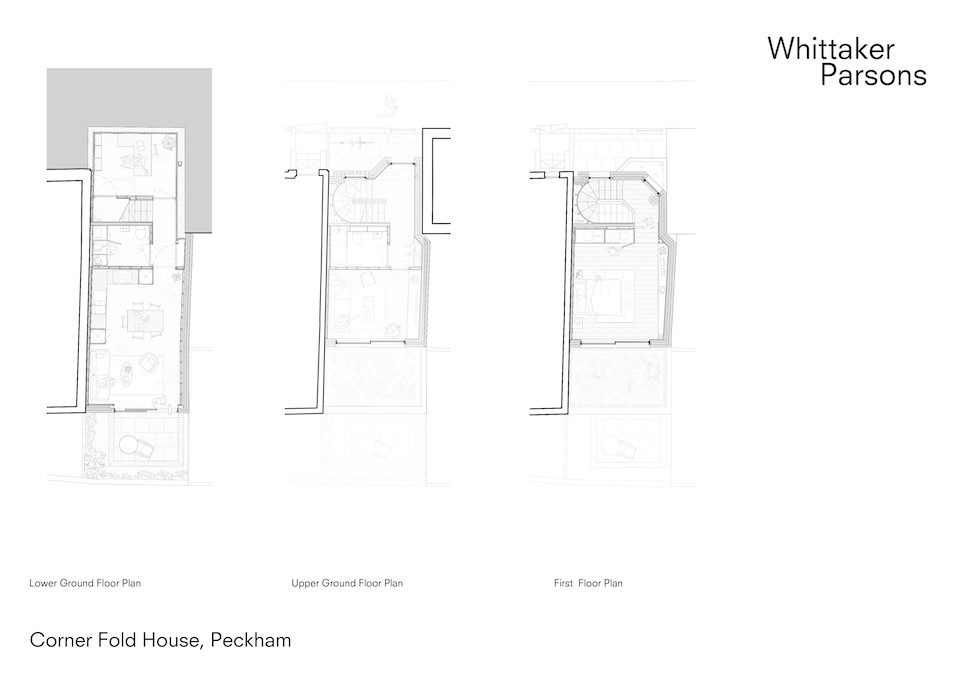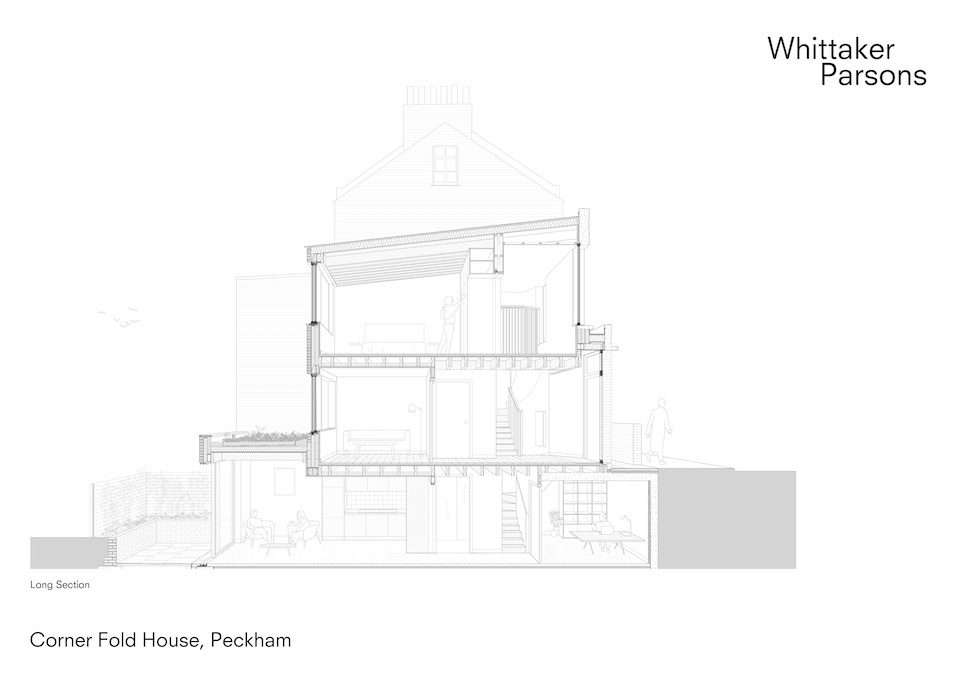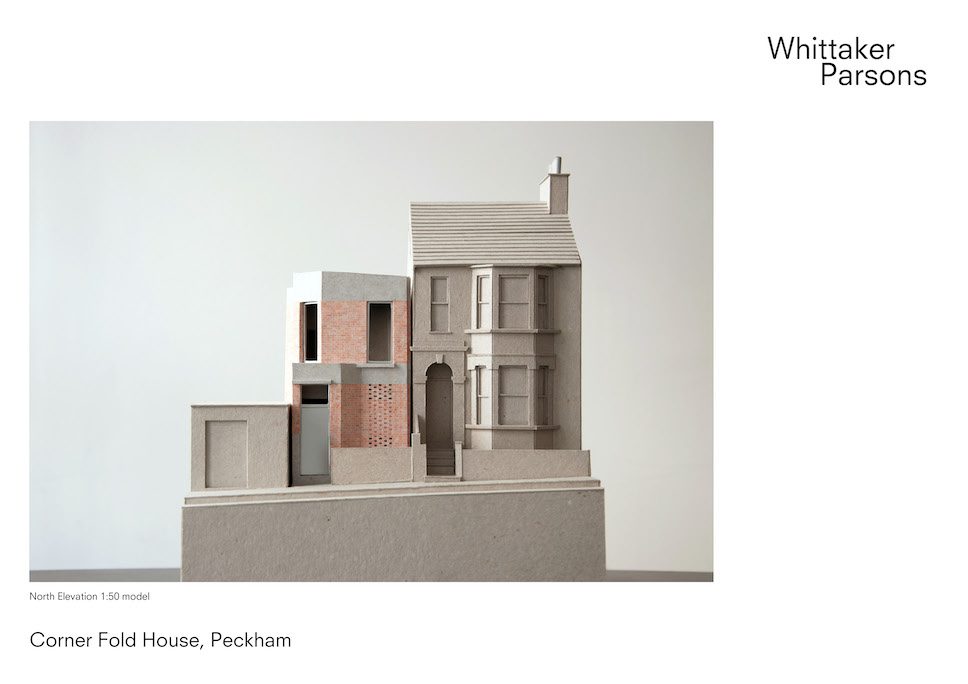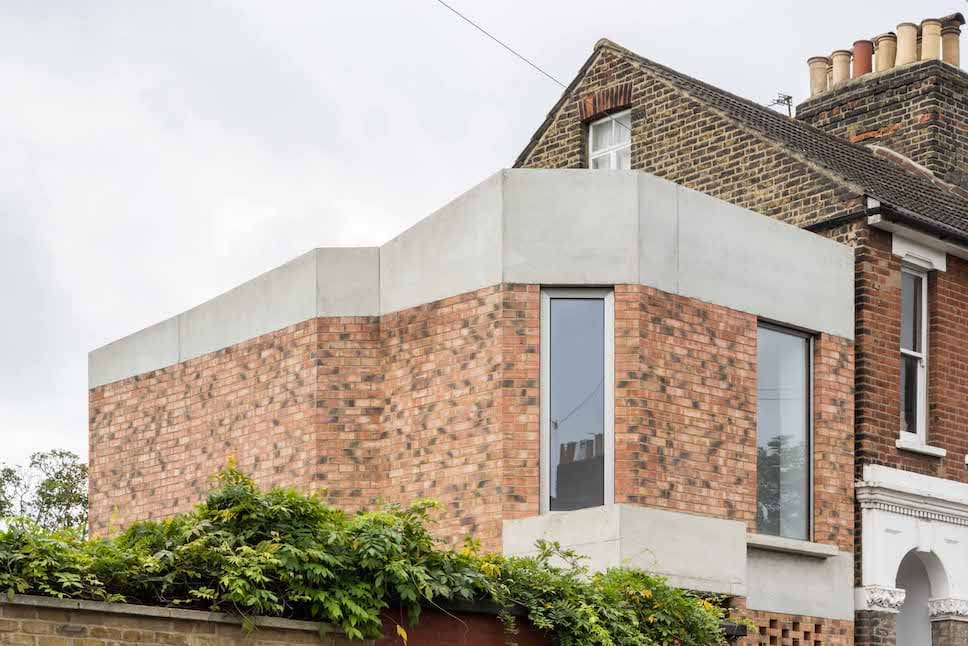
Whittaker Parsons has carefully crafted Corner Fold House, an 88 square-metre urban infill property on a vacant garden plot, forming a bookend to an existing terrace in South London.
The logistically challenging site is nestled between an electricity substation and the clients’ former family home, and offers a plot that is just 3.9 metres in width. With an intention to downsize, the clients were interested in the potential of building on their underused concreted garden to the side of their house in Peckham.
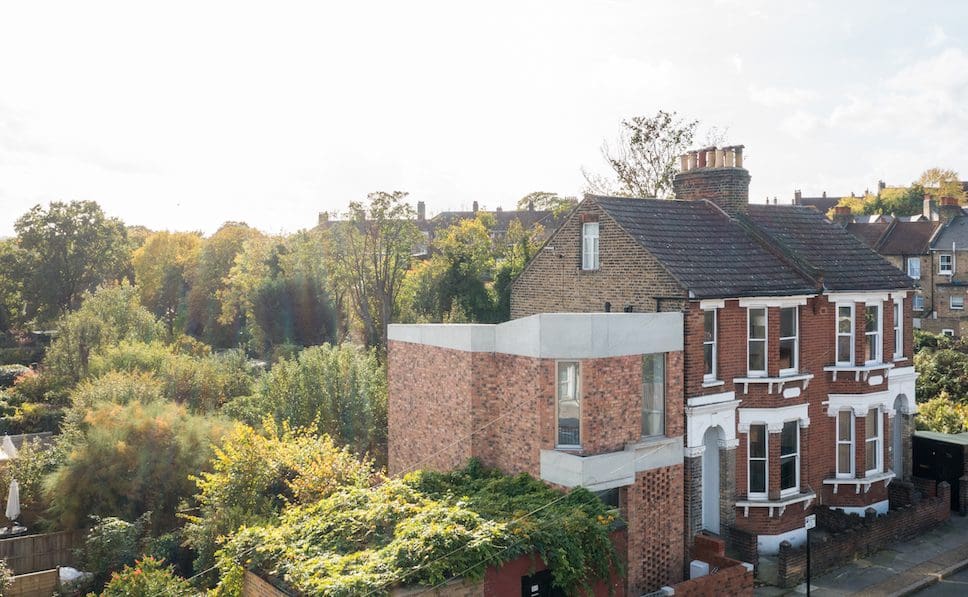
With its sculpted form and faceted roof, Corner Fold House addresses the awkward corner-shaped site and offers a beautifully bright and calm sanctuary with views across the gardens to Crystal Palace. The choice of red brick and in-situ concrete bands, which form parapets, sills, and lintels, give a nod to the surrounding Victorian terraces, whilst its brutalist style enhances the streetscape.
Whittaker Parsons has surprisingly packed a lot into a compact space, with the three floors comprising a living room, bedroom, bathroom, kitchen-living area. By extending the lower ground floor out beneath the shallow front garden, they were also able to create space for a subterranean study.
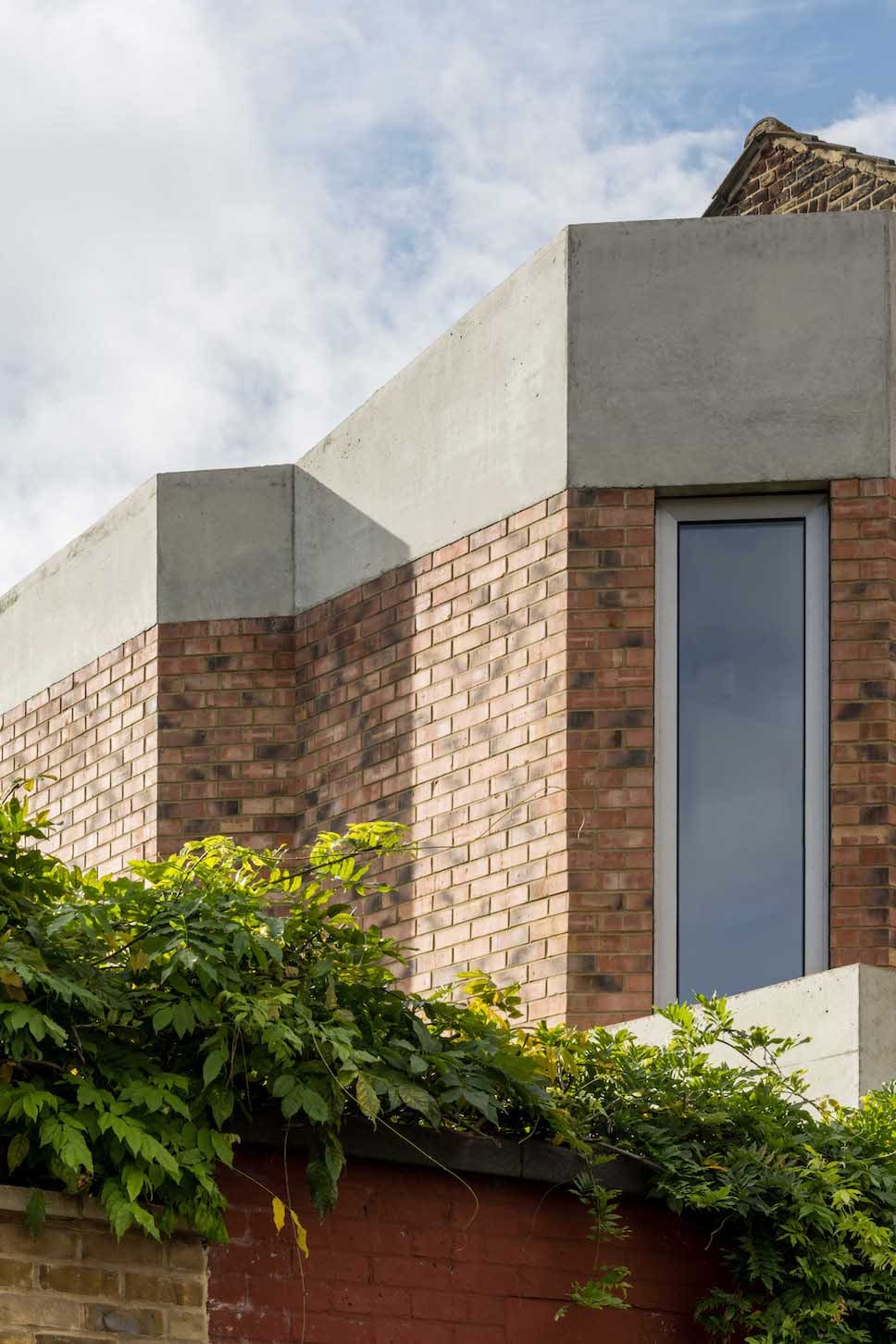
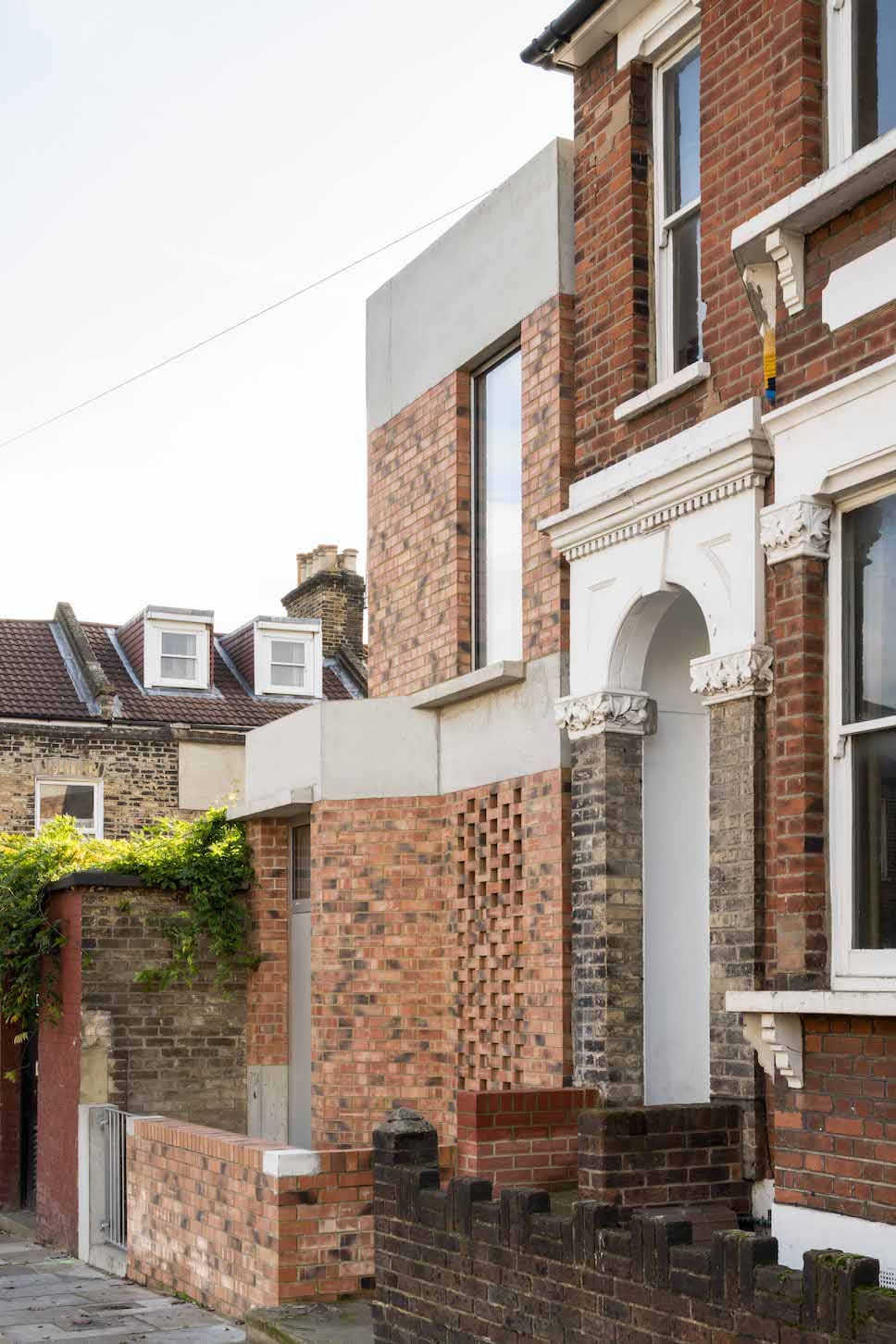
Internally, the spaces are crafted with attention to detail and economically designed with moments of spatial and material generosity. A crafted oak staircase links all three floors, with the bedroom positioned on the top level for the best of the views. The general arrangement of spaces is designed to be as efficient as possible, ensuring the house is easy to maintain, with an abundance of daylight and natural ventilation.
The owners explain that their new home seems to have a “tardis effect” with the interiors feeling much more spacious than you might expect from the outside.
To delve deeper into the design challenges, the sustainable features of the build, and the importance of infill projects like this in the future of urban development, we talked to Camilla Parsons, director at Whittaker Parsons. Read on to find out more…
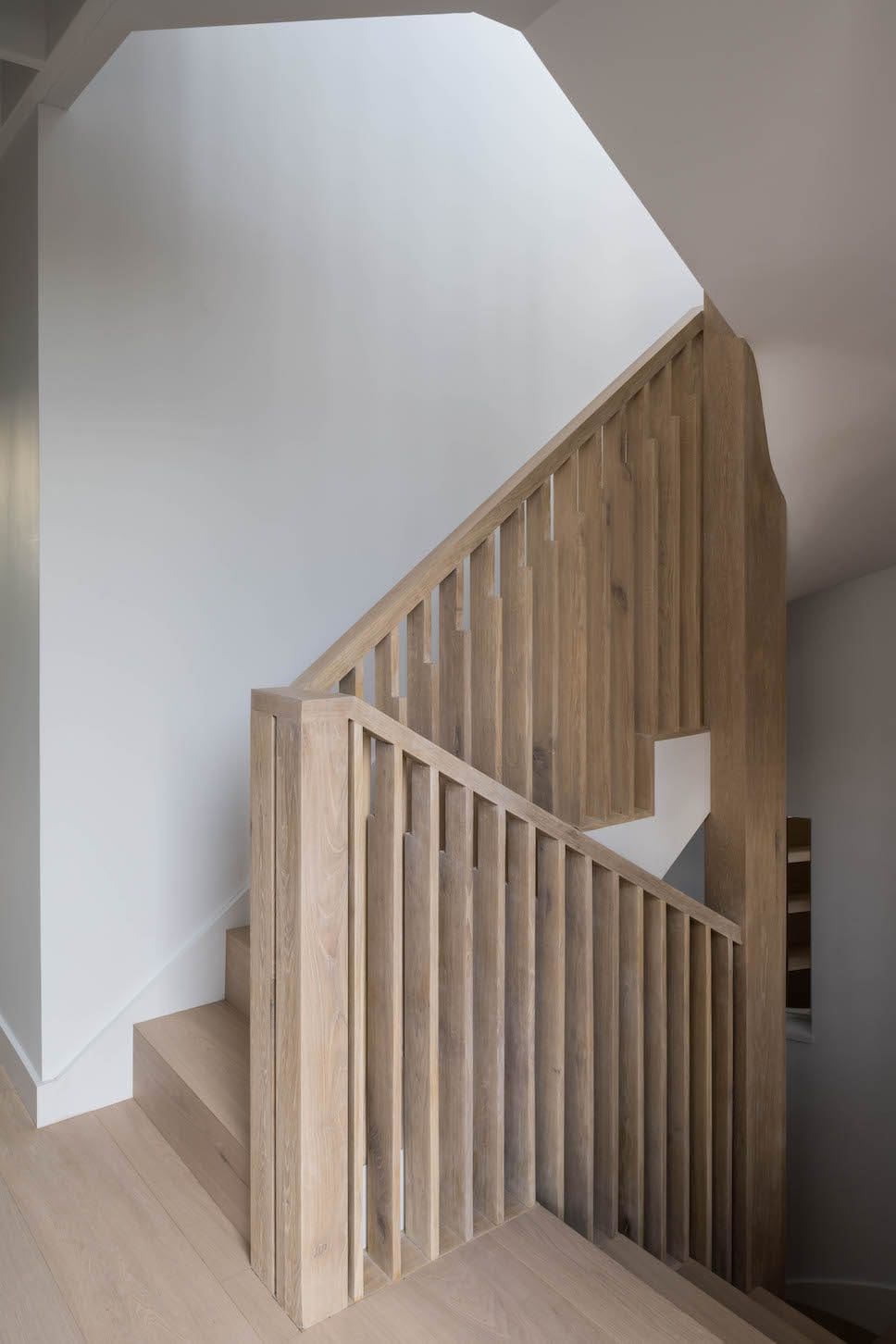
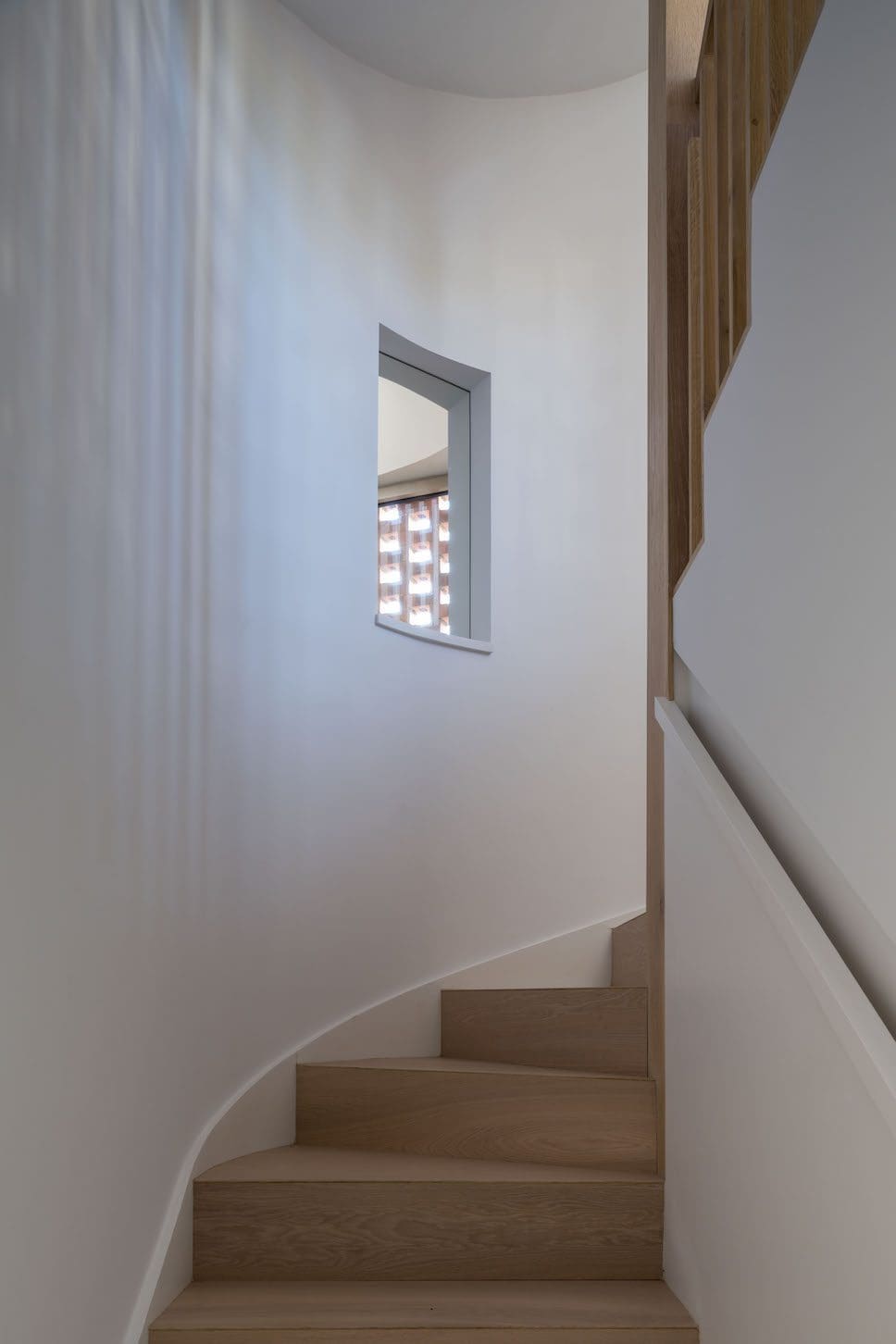
What were the biggest challenges with Corner Fold House?
The plot was unpromising, 3.9 metre-wide, sandwiched between an immovable live substation and a pair of Victorian terraced houses. We worked hard to get the most out of the site spatially and convinced the planners that a bold contemporary addition would enhance the streetscape.
What was required in the design process to ensure the compact living spaces felt light and spacious?
The strategy was to place all habitable rooms to the south of the site, allowing natural light to flood the house and draw the eye to the expansive garden views. We played around with volumes, exposing the timber floor and roof structure, making the rooms feel more generous. Also, little details help to create a sense of space, from specifying windows with ultra-slim frames to maximise natural light and views; to ensuring the client has enough built-in storage, so spaces don’t feel cluttered.
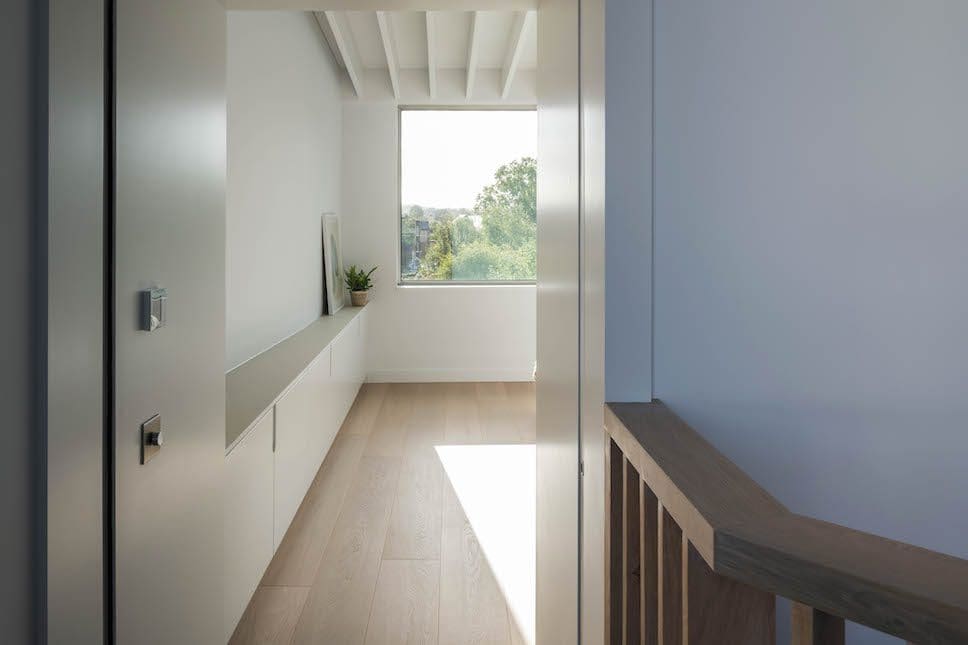
How do the sustainable features of the Corner Fold House help future-proof the home?
The building is designed to be highly efficient in the plan with flexible spaces whose functions can change with the needs of the owners. Thermal elements of the house exceed current building regulations, and all glazing (although expansive) has been designed so as not to overheat in the summer months as temperatures increase. The clients are keen cyclists at the moment, but as they age, they accept a car might be required, so we’ve installed an electric car charging point for future use. The main roof has also been designed to receive solar panels once funds are in place.
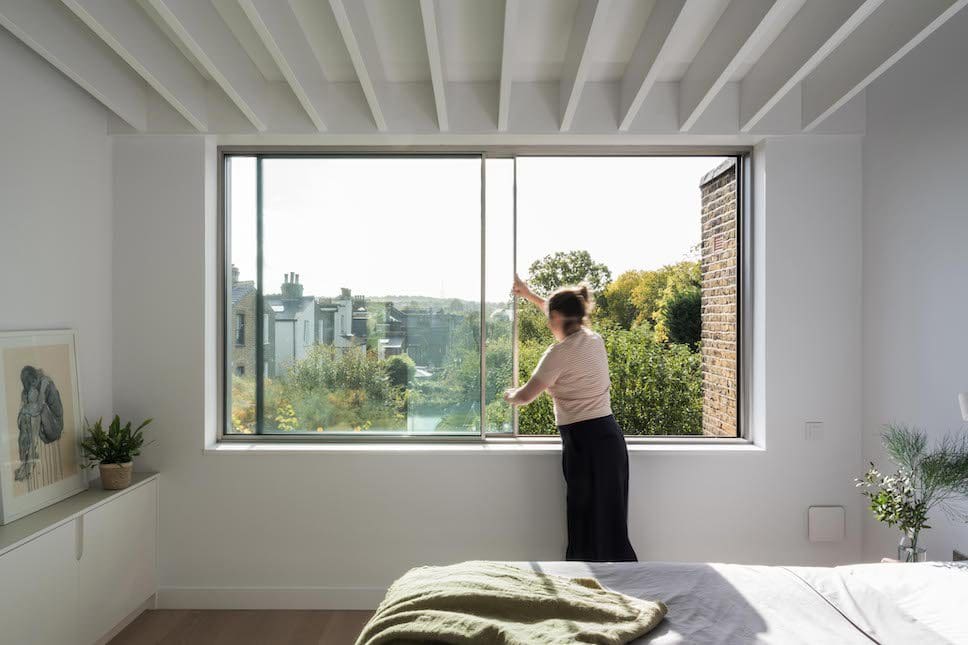
Is the challenging nature of infill sites something that drives your creativity?
The exciting thing about infills is they demand creative thinking, and the results can be really exciting with the right client. All our projects result from understanding the context; often, we find the more we have to respond to and the more challenging the process, the richer our projects become. We enjoy breathing new life into plots & buildings with little promise, which others might steer clear of. These are the kind of projects we love.
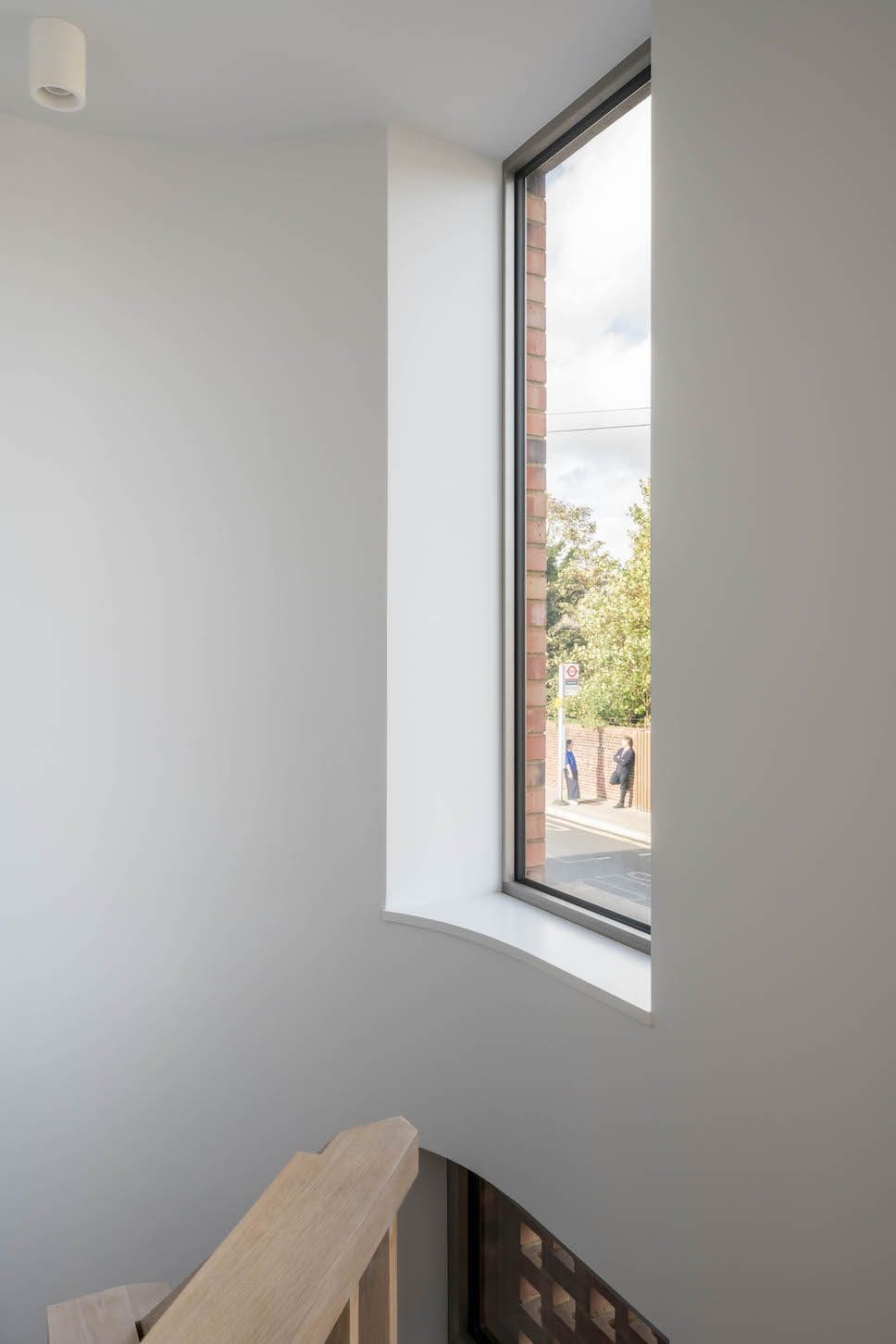
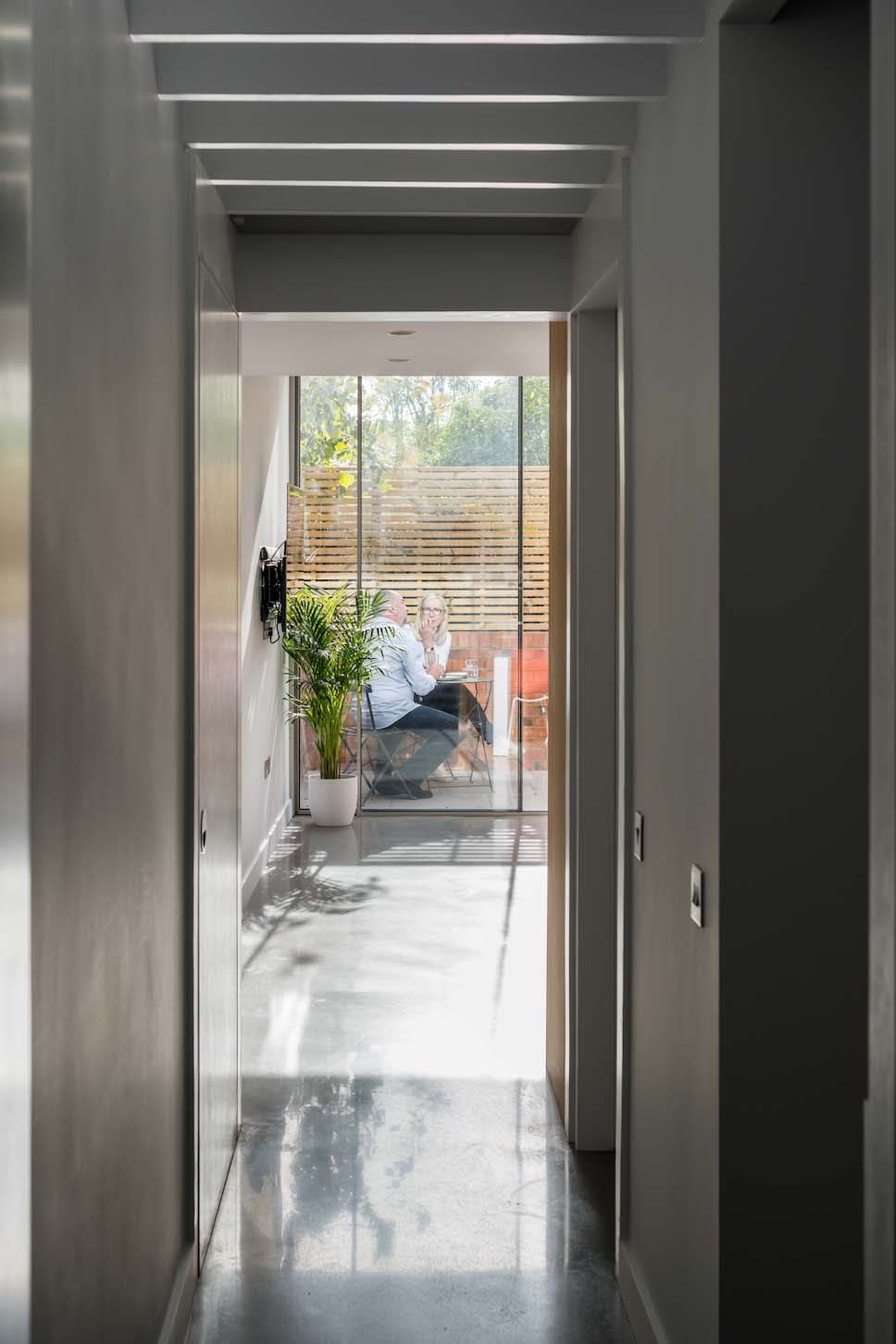
How important do you believe infill projects are for the future of urban development?
Small urban infill sites offer individuals and local authorities a fantastic opportunity to creatively enhance and add to an area’s character, providing much-needed housing provision. It is a way to diversify housing stock in an area, creating sustainable intergenerational communities. In this case, our clients wanted to downsize but for a similar cost of buying a flat in the area; they were able to design and build their own one-bedroom house to suit their needs, thus enabling them to enjoy their retirement in the community they’ve lived in for over 20 years and free up a large family home in the process.
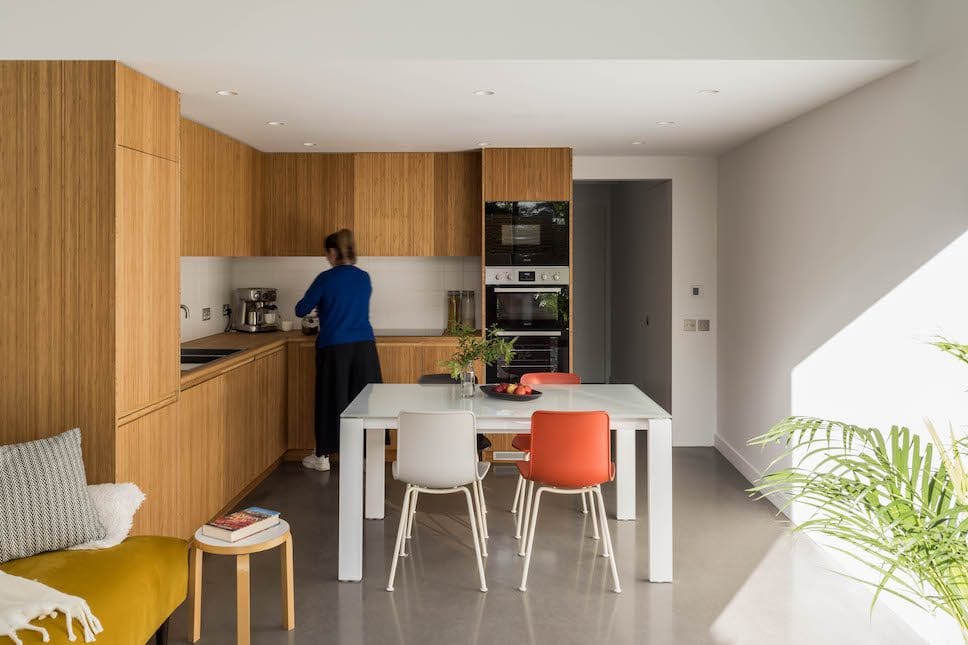
Project details:
Architects: Whittaker Parsons
Gross internal floor area: 88 sq.m
Construction cost: £350,000
Structural engineer: Price and Myers
SAP consultant: Vision Energy
Other consultants: ROCHaus party wall surveyors
Approved building inspector: London Building Control
Main contractor: BCS – Building Contractor & Services Ltd
Photography: French + Tye
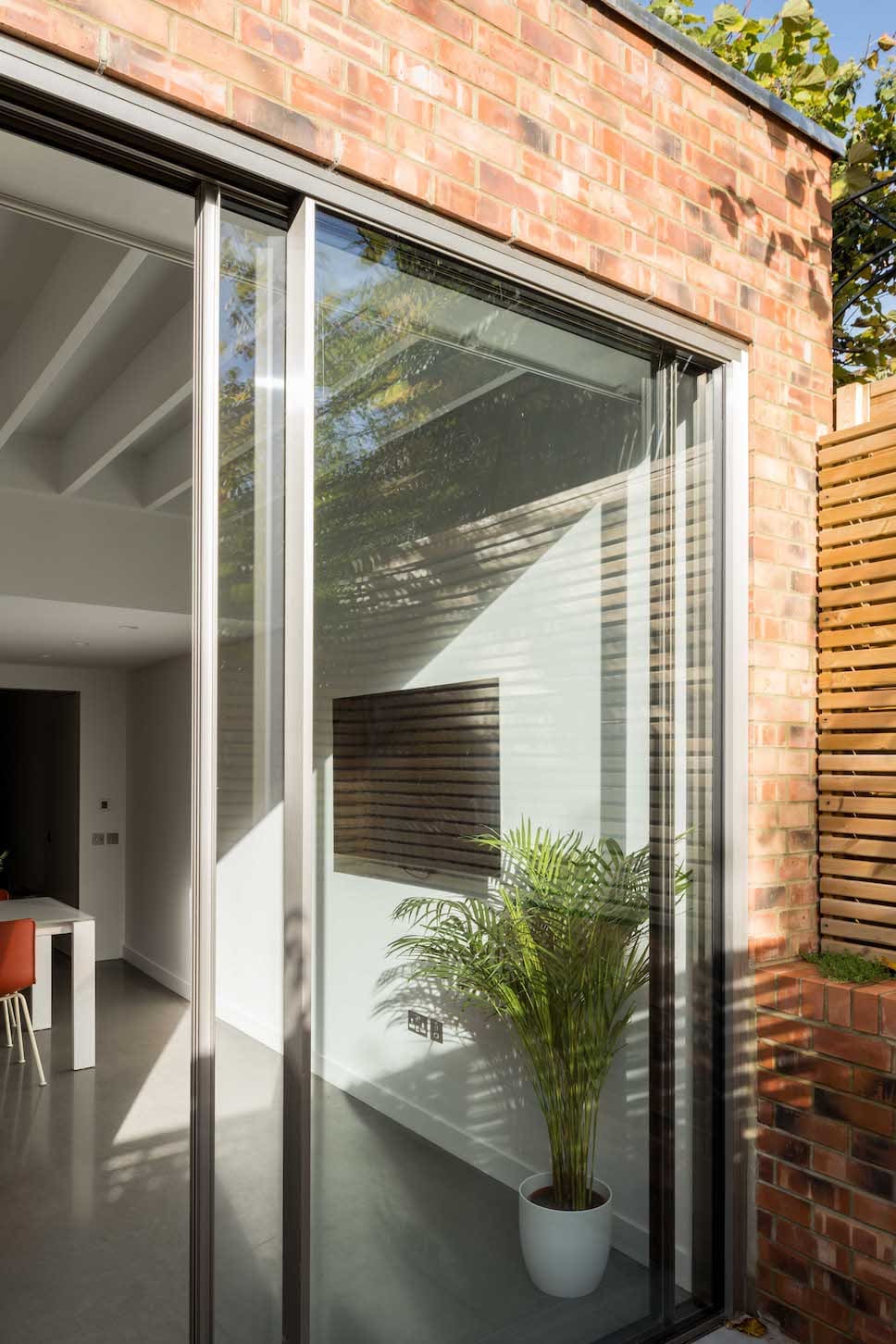
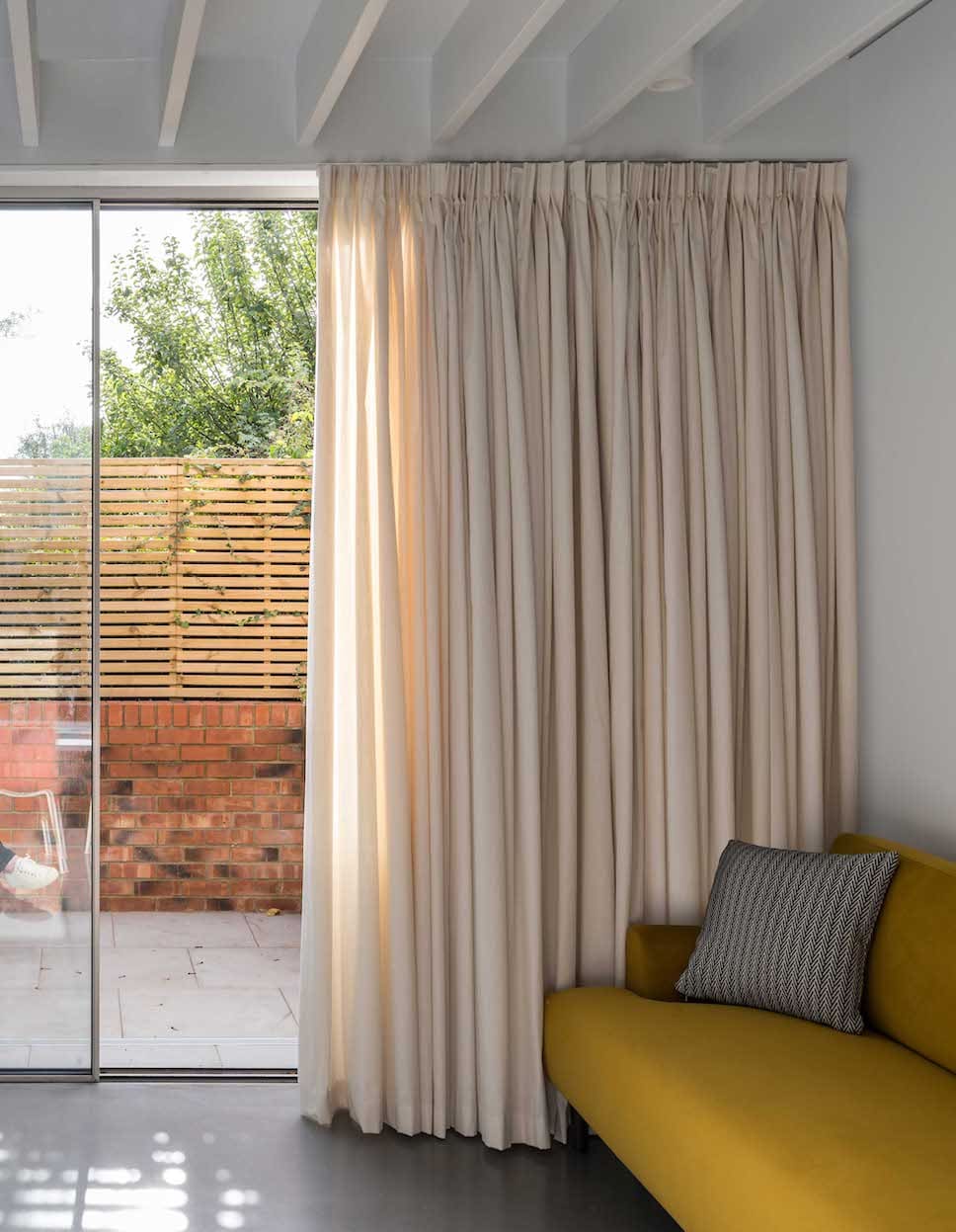
Discover more contemporary architecture by Whittaker Parsons, including the Interlocking House, which is an ungraded four-storey Georgian townhouse with a pitched cork extension.
Read lots more architecture news and take a look at other inspirational residential case studies on enki.
If you want to see lots of other inspiring architectural designs, projects, news, and interviews, be sure to subscribe to enki magazine and get every issue delivered straight to your door.
