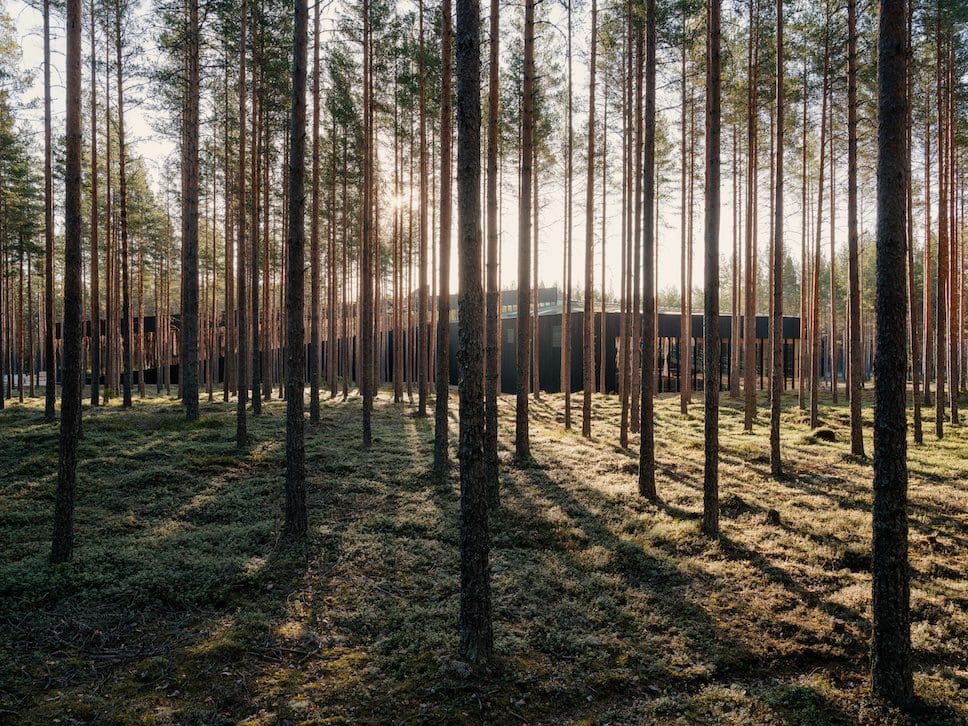
Vestre and BIG architects have completed The Plus, an impressive mass-timber Passivhaus furniture factory nestled in a Norwegian forest.
Constructed in just 18 months and built to the highest sustainability standards, The Plus is an exemplary framework which is now regarded as the “world’s most environmentally friendly furniture factory”. By running on local hydropower, the building’s energy consumption is 60% lower than similar conventional factories, and the 900 solar panels that sit atop the building’s green roofs will generate 250,000 kilowatt-hours of renewable energy a year.
The accessible building is hybrid of a transparent and open production facility, an interactive space, and a public park, with ambitions to change the way we design factories of the future, and the way we experience them.
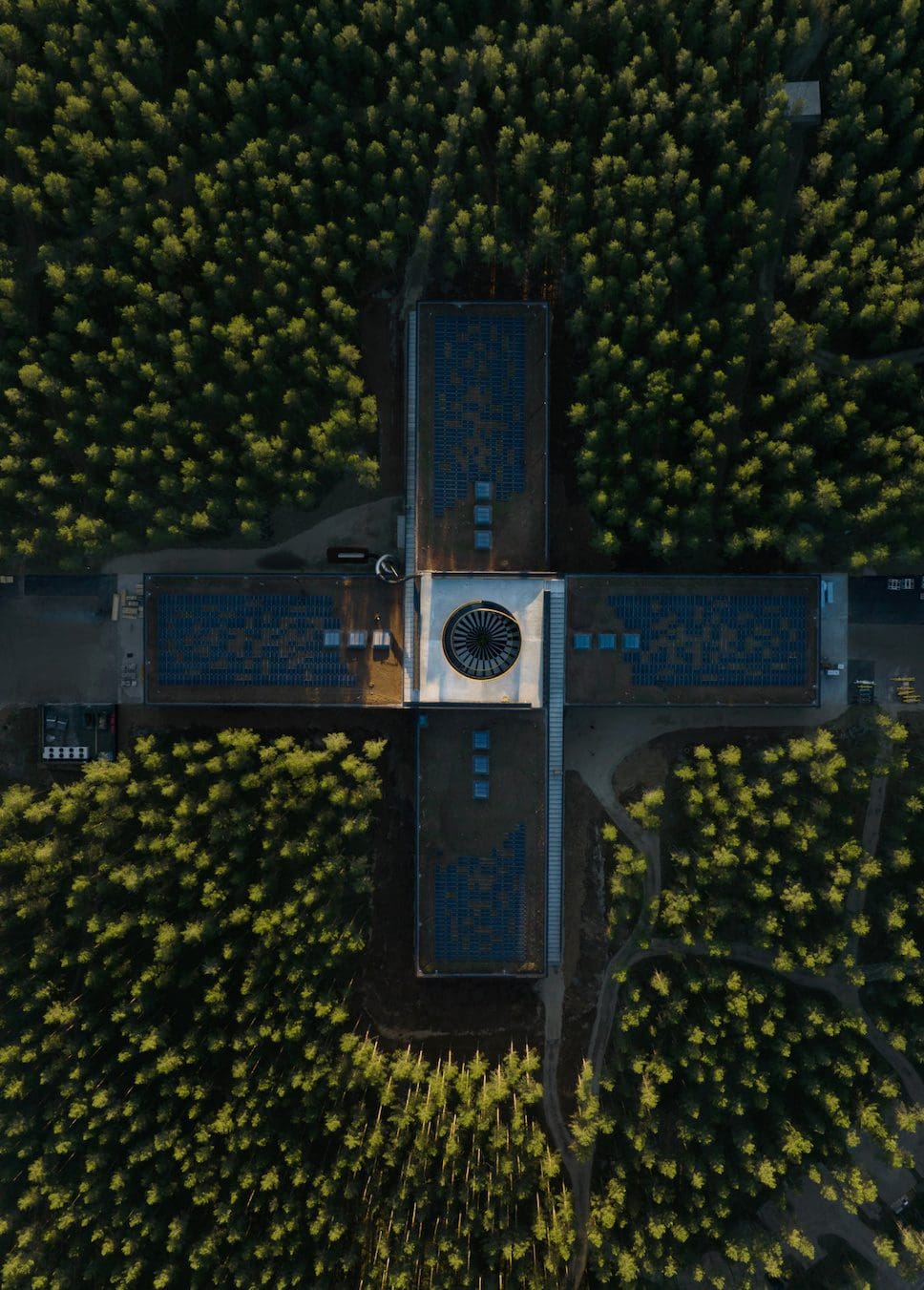
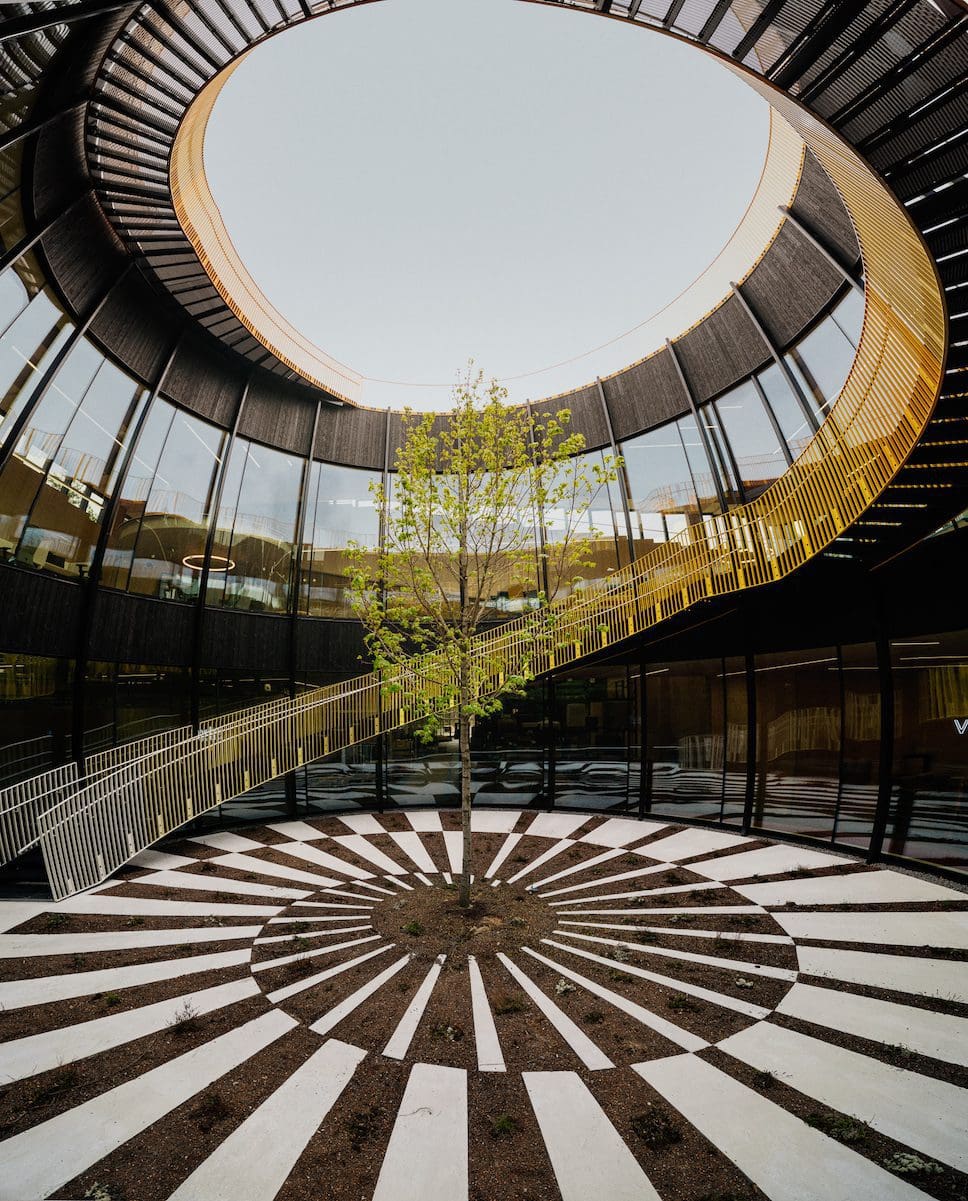
The Plus has a low, cross-shaped form built using local mass timber, low-carbon concrete, and recycled steel, and emerges naturally from the 300 acres of dense woodland near the village of Magnor. The radial array comprises four main production halls – a warehouse, colour factory, wood factory, and the assembly – each connected to the central courtyard and visitor centre.
“The task of creating a sustainable, accessible, colourful production facility with a public park felt like designing a whole new typology,” explained project leader Viktoria Millentrup, from BIG.
“Manufacturing facilities are still thought of as fenced-off buildings polluting the environment. I am excited that The Plus is a prototype for the green transition, proving that manufacturing can be sustainable, social, local, and profitable at the same time – and raising the all-important question: What would happen to the planet if all industrial buildings followed this concept?”
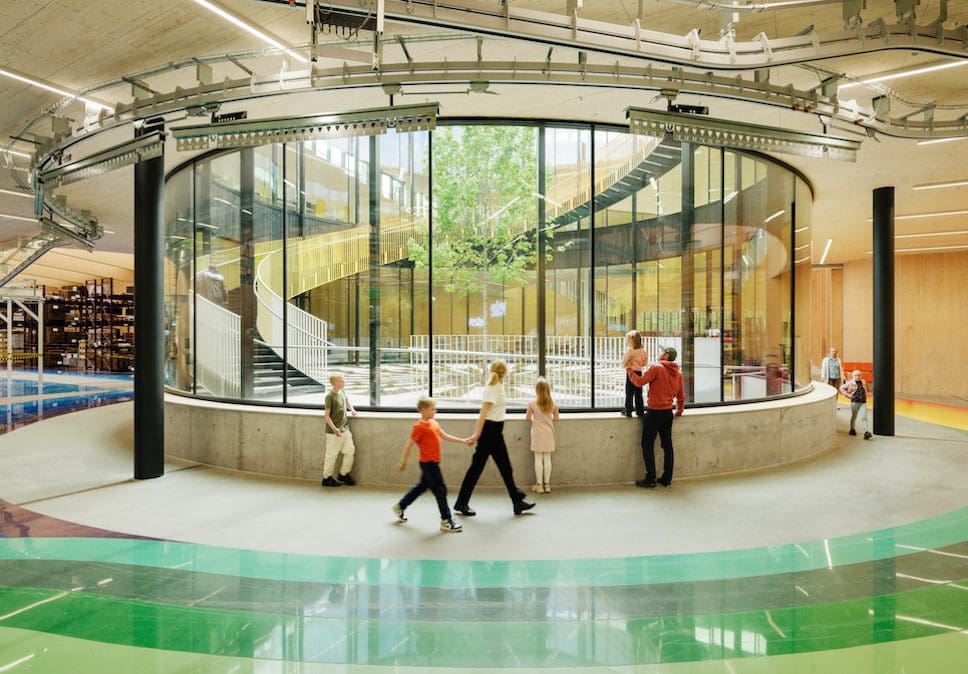
Throughout the colourful factory, the entire furniture-making process is on open display, and in this way Vestre hope to encourage visitors to enjoy watching the creative process as it happens. “The Plus is a factory for the people,” said Stefan Tjust, CEO of Vestre, as he passionately speaks about sharing and openness as fundamental driving factors in pushing sustainable development forward.
“Visitors can, among other things, have access to the Vestre Energy Centre and Vestre Clean Water Centre, where they can learn about energy production, energy recovery, water purification, and the life cycles of the materials used in the production,” Tjust added.
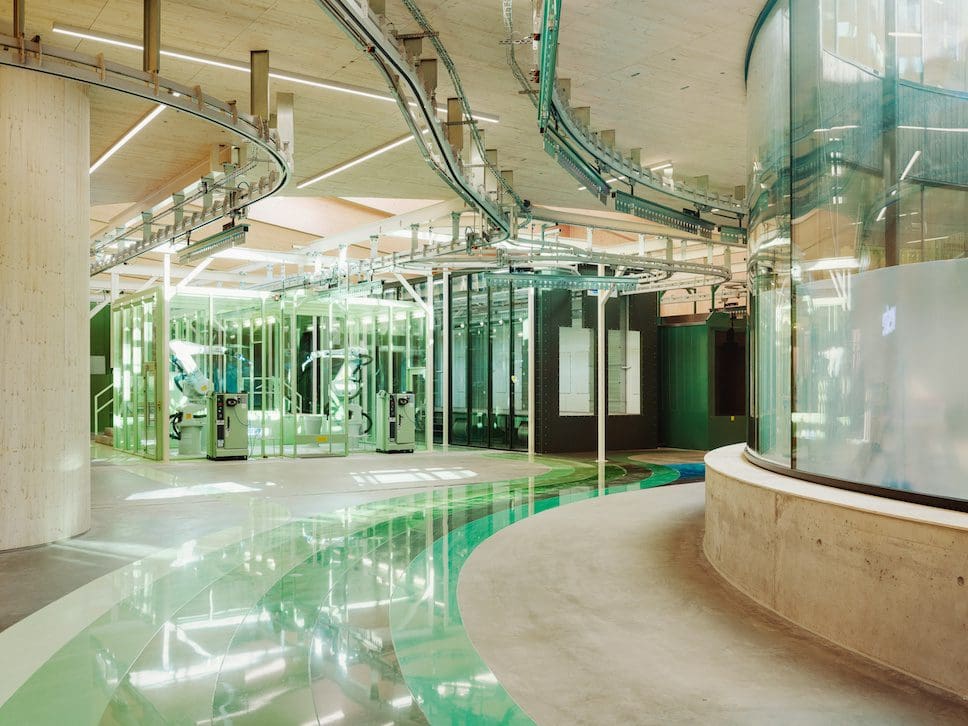
Project details:
Size: 7,000m²
Location: Gaustadvegen, Magnor, Norway
Client: Vestre AS
Architects: BIG (Bjarke Ingels Group)
Local engineer: Bollinger+Grohmann
Acoustic consultant: Gade & Mortensen
BREEAM Certification: Nordic Architects AS
Ecologist: Asplan Viak
Main contractor: ØM Fjeld
Photography: Einar Aslaksen
Following its competition and official launch, the project is on track to become the first of its kind to achieve the highest environmental BREEAM Outstanding rating.
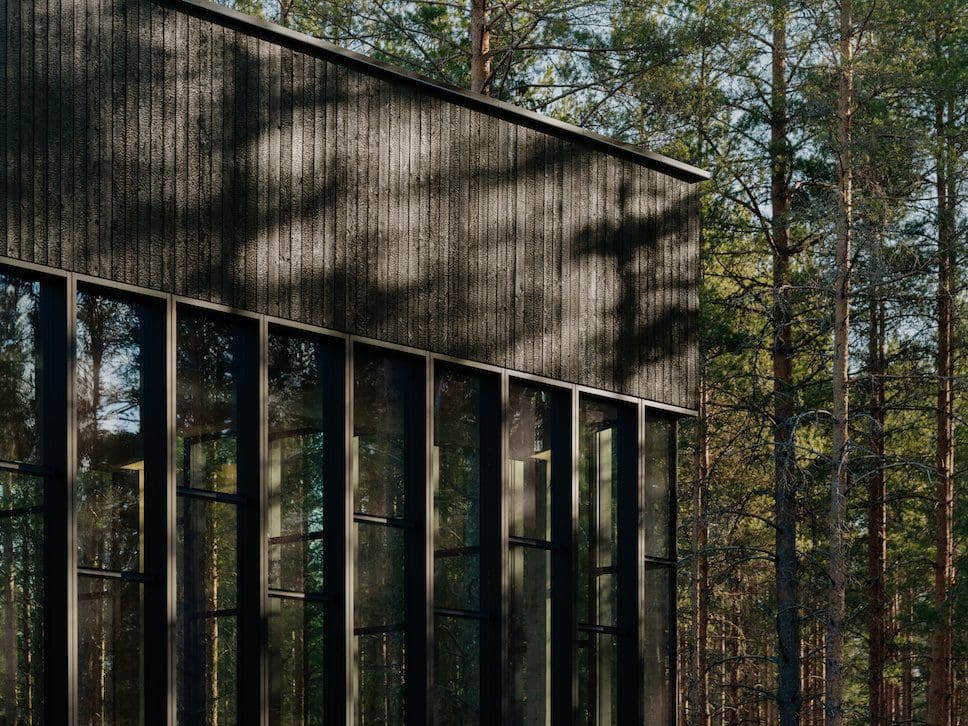
Take a look at the range of stylish urban furniture by Vestre and more pioneering architecture projects by BIG.
Discover more about The Plus in the next issue of enki magazine (September issue, on sale 3rd August 2022)… and keep reading for more sustainability news with enki online.
