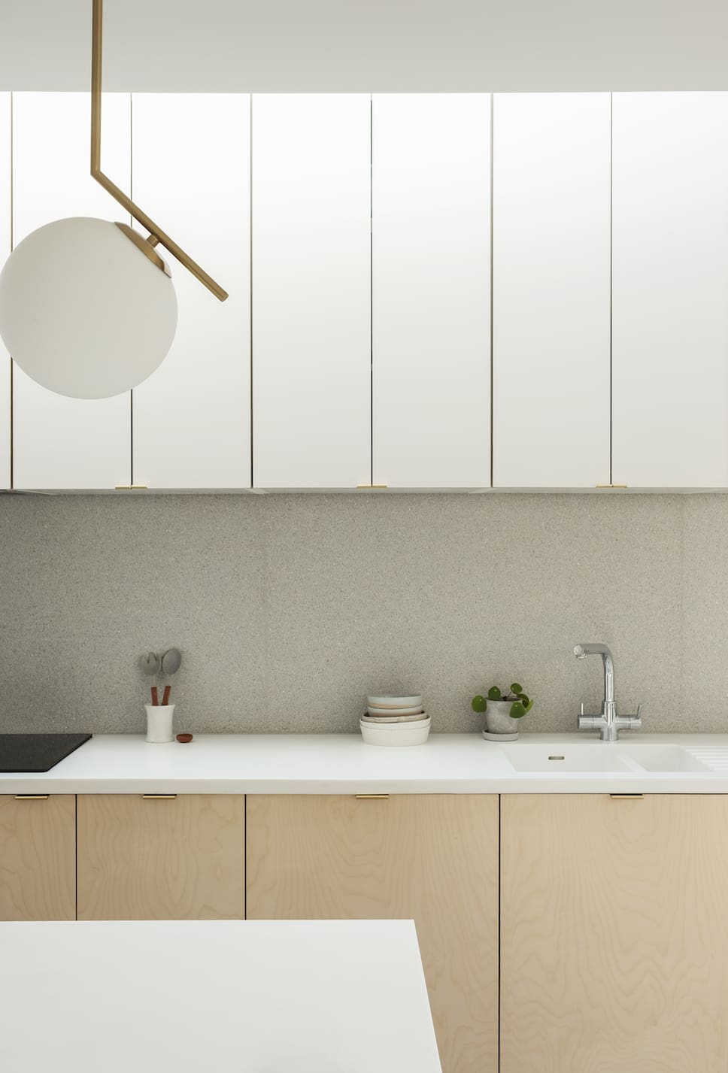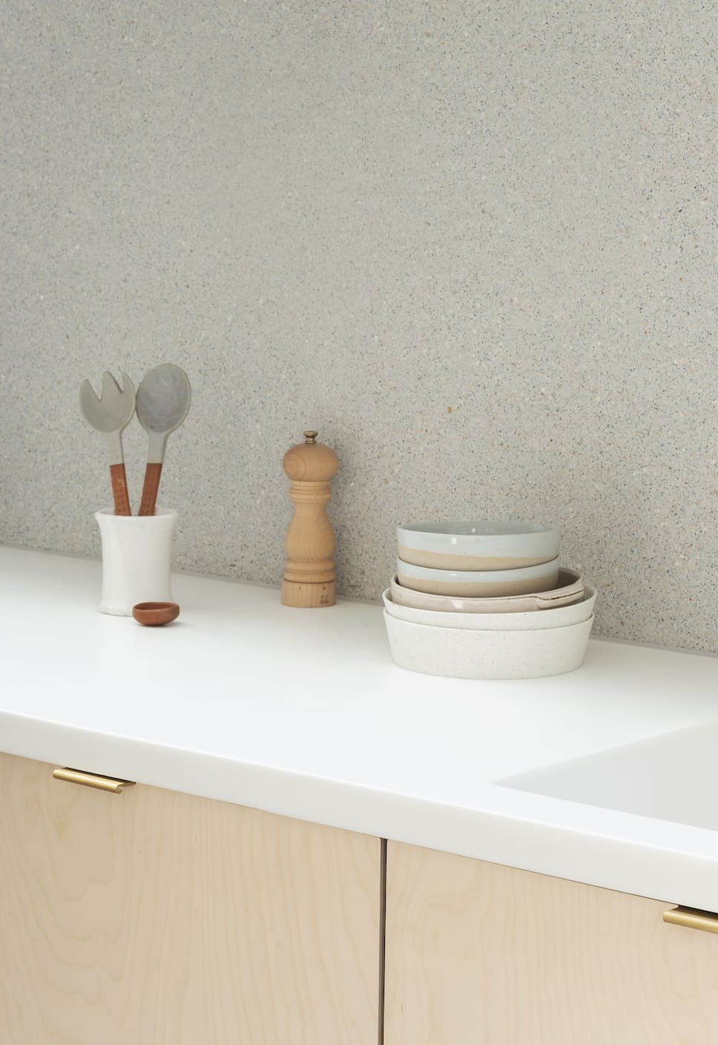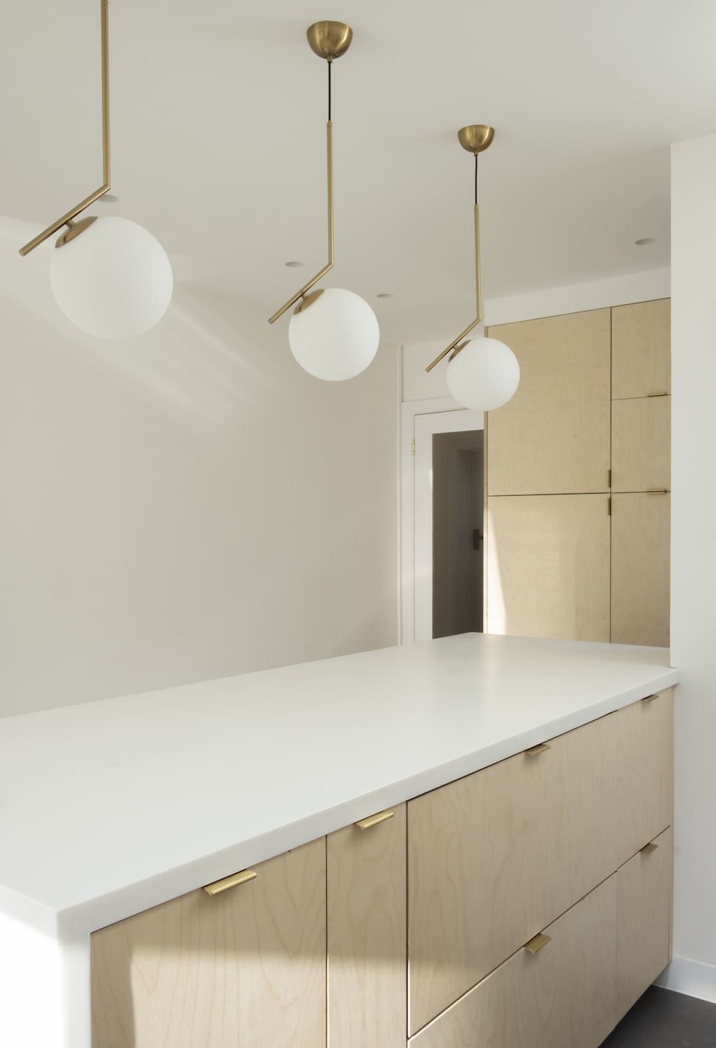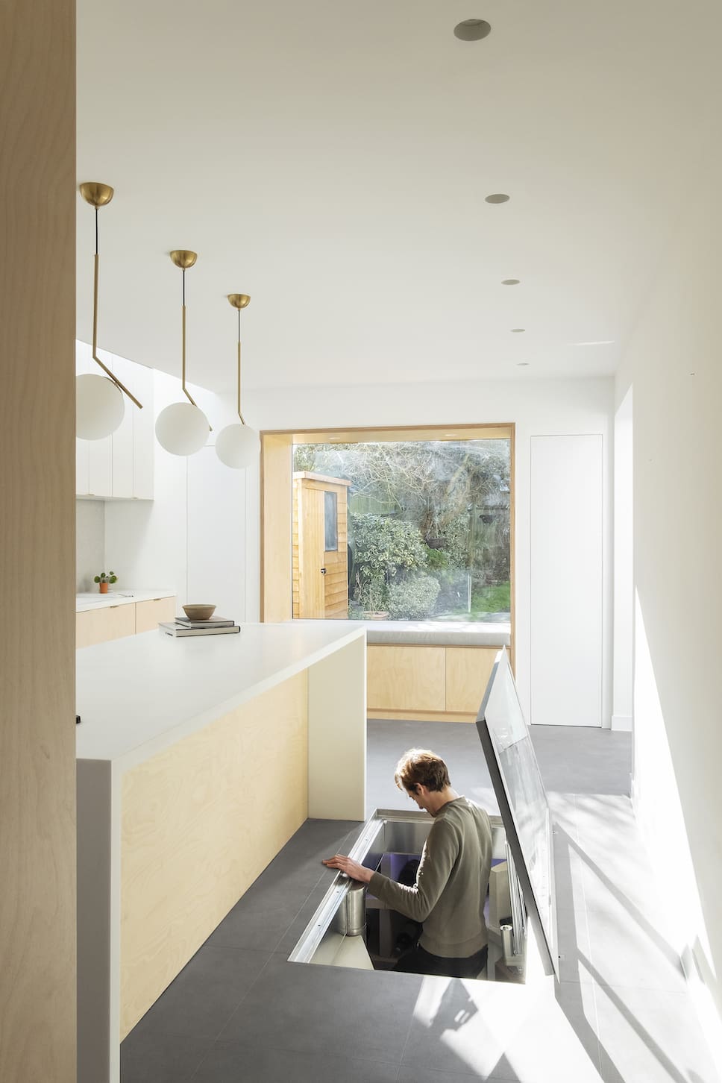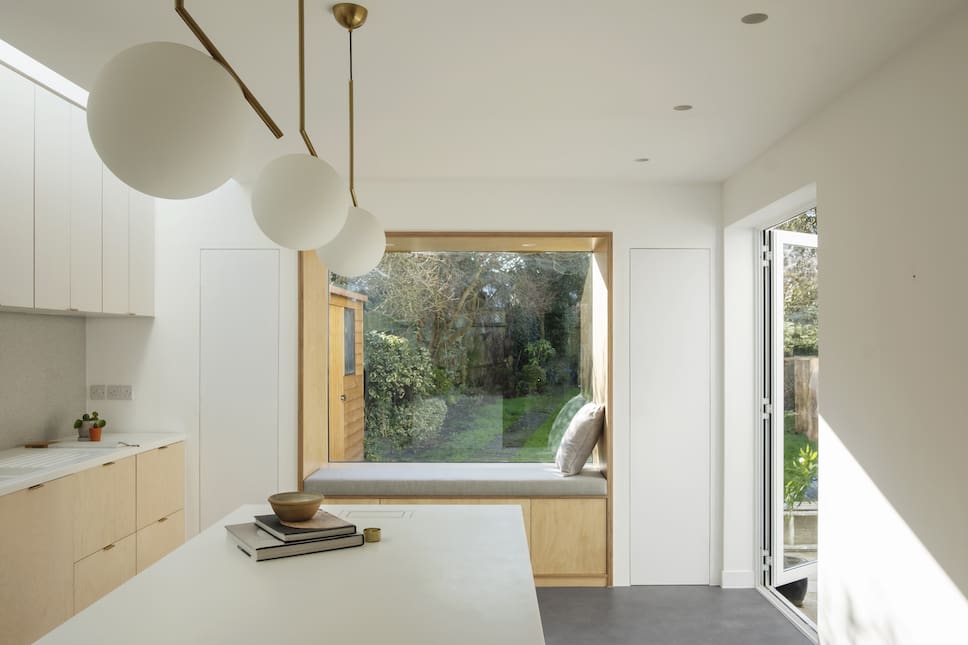
A balanced combination of natural light and sleek white surfaces ensure an open and spacious feel in the multi-functional kitchen extension in the Nook House. With a brief to transform a dark and compact space whilst preserving the building’s exterior with its Art Deco architectural style, Studio 163 had to be imaginative with the interior scheme.
A side extension has opened up the ground floor to allow more space for the family who enjoy cooking, dining, and entertaining. The architects positioned a window in the rear façade to let the garden views draw the eye, and they have made clever use of the aperture by creating a cosy nook with a padded seat. This now acts as a place to perch with a book or eat breakfast, and it provides discreet storage spot for the children’s games.
Sleek style and clean aesthetics are complemented with a neutral palette, to give the kitchen a fresh and contemporary feel. Beautiful white surfaces, such as HIMACS acrylic stone, give the room an impression of being bigger and brighter. Covering the central island and kitchen worktops, the HIMACS solid surface is a composition of acrylic, minerals, and natural pigments. In this kitchen, the visually seamless surface is easy on the eye and its durability and high hygiene standards means that it will withstand busy family life.
The Nook House, impresses not only with its sophisticated, pared-back palette and streamlined finishes, but with elements that are carefully fitted and adapted into the available space. The architects created a subterranean wine cellar which, despite involving significant excavation work, looks seamless and doesn’t interrupt the room’s minimalist design.
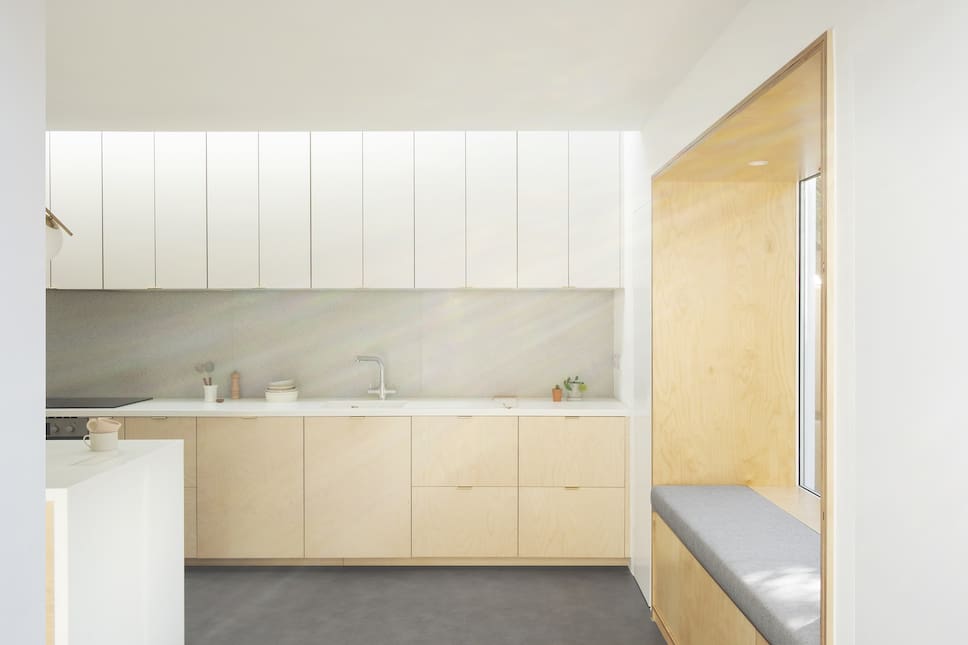
Project details:
Architects: Studio 163
Contractor: John Walsh
Civil and Structural Engineers: Design ID
Kitchen: Ikea and Plykea
Countertops and sink: HIMACS Arctic White, Alpine White
Lighting: Flos IC S2 brass ceiling lighting / Astro trimless round recessed downlights
Wine cellar: The Stone Cellar Company
Photography: Emanuelis Photography
See more projects by Studio 163 and surface designs by HIMACS.
Read other architecture stories on enki.
