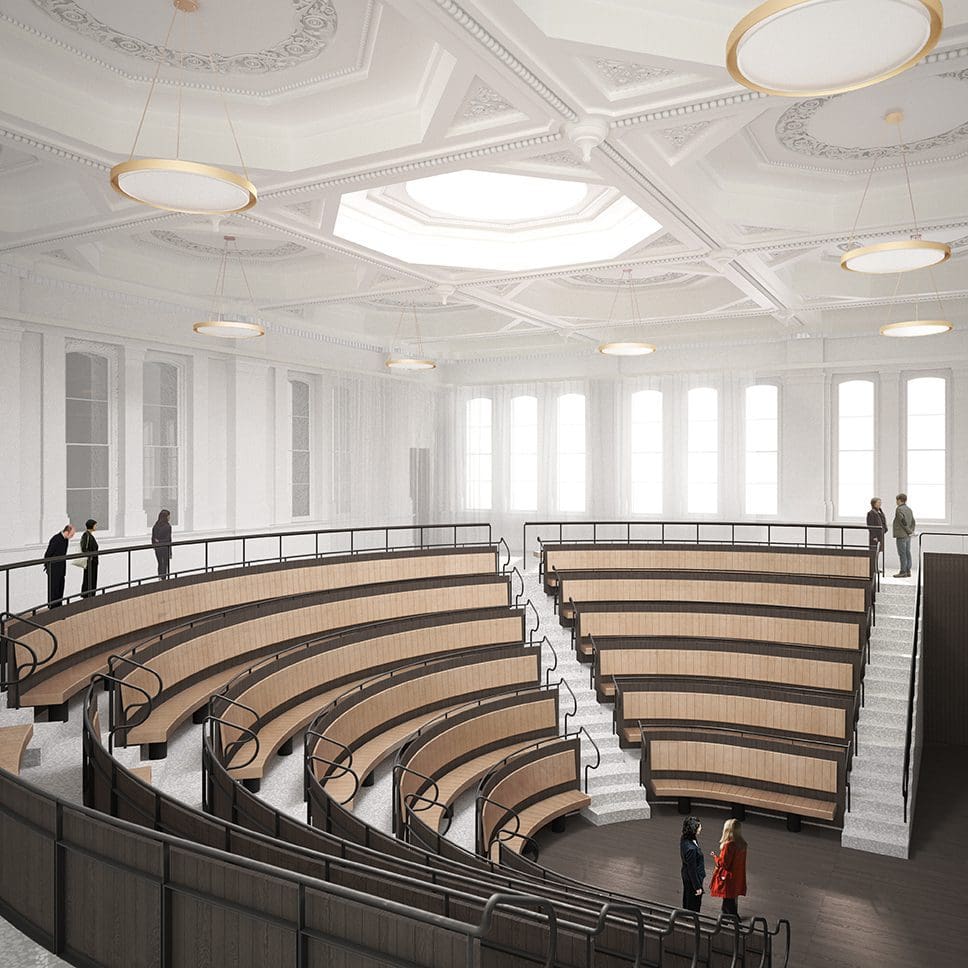
The Lecture Theatre at the Royal Academy of Arts in 2018 Image credit: David Chipperfield Architects
Internationally acclaimed architect Sir David Chipperfield is behind the design of the new and transformed campus at the Royal Academy of Arts. He describes the project “as an architectural solution embedded in the place itself, a series of subtle interventions which will add up to something very different.”
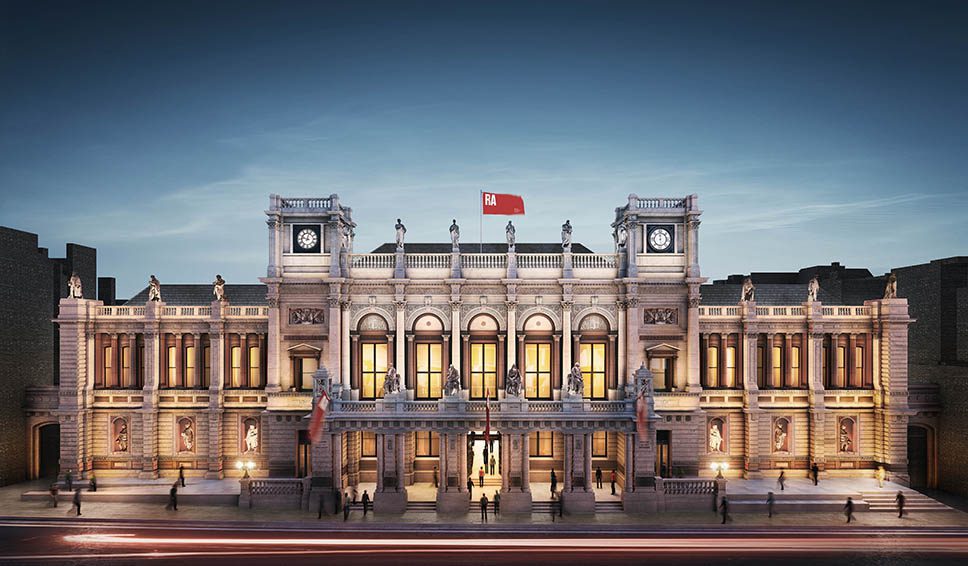
The Royal Academy’s north-facing entrance, Burlington Gardens Image credit: Hayes Davidson
This artist and architect-led institution will open its new campus to the public on 19th May 2018 as part of its celebrations for its 250th anniversary this year. With the linking of Burlington House and Burlington Gardens and bringing the two-acre campus together, there will be plenty more space for the RA to expand its exhibition programme and to create new and free displays of art and architecture.
Don’t miss the Architecture Studio within The Doorman Senate Rooms which is a dedicated creative space that will encourage engagement with the innovative and critical ideas on architecture and its intersection with the arts.
Discover more from David Chipperfield Architects here, and the Royal Academy of Arts here.
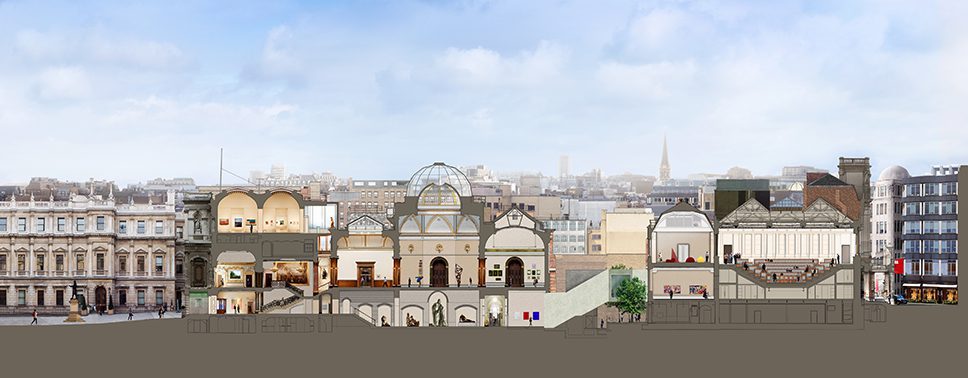
Cross-section of the Royal Academy’s site in 2018 Image credit: Hayes Davidson
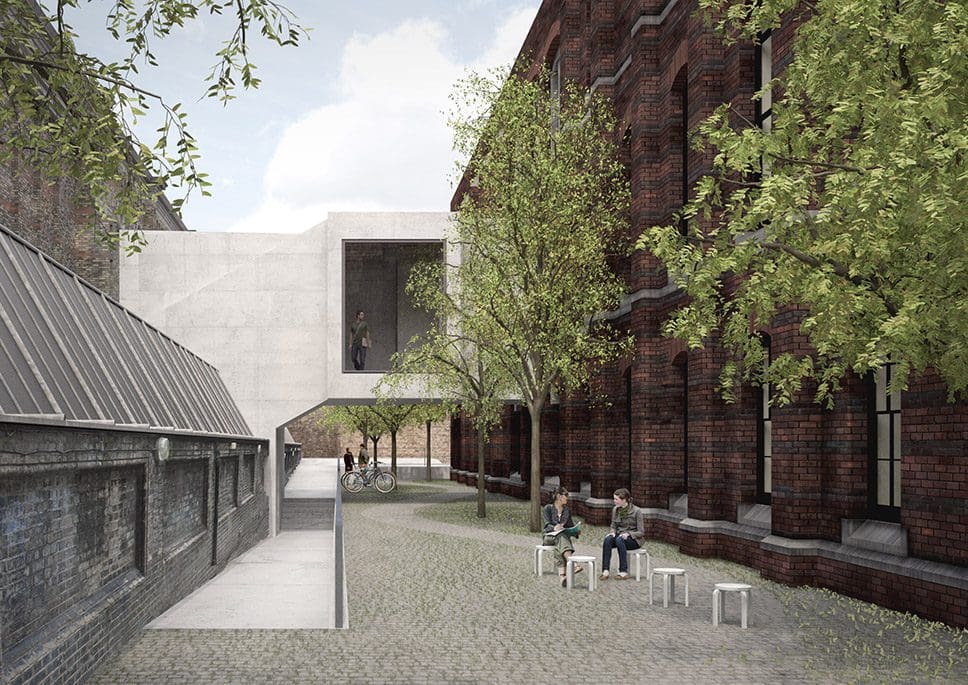
The Link Bridge viewed from the Schools Courtyard in 2018 Image credit: David Chipperfield Architects
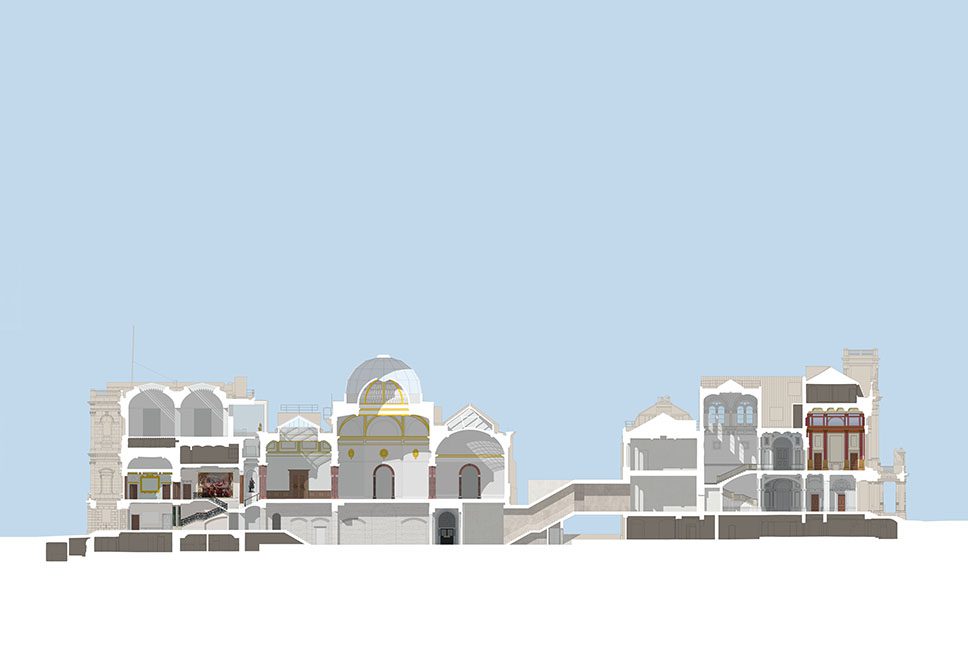
Cross-section of the Royal Academy’s site in 2018 Image credit: David Chipperfield Architects
