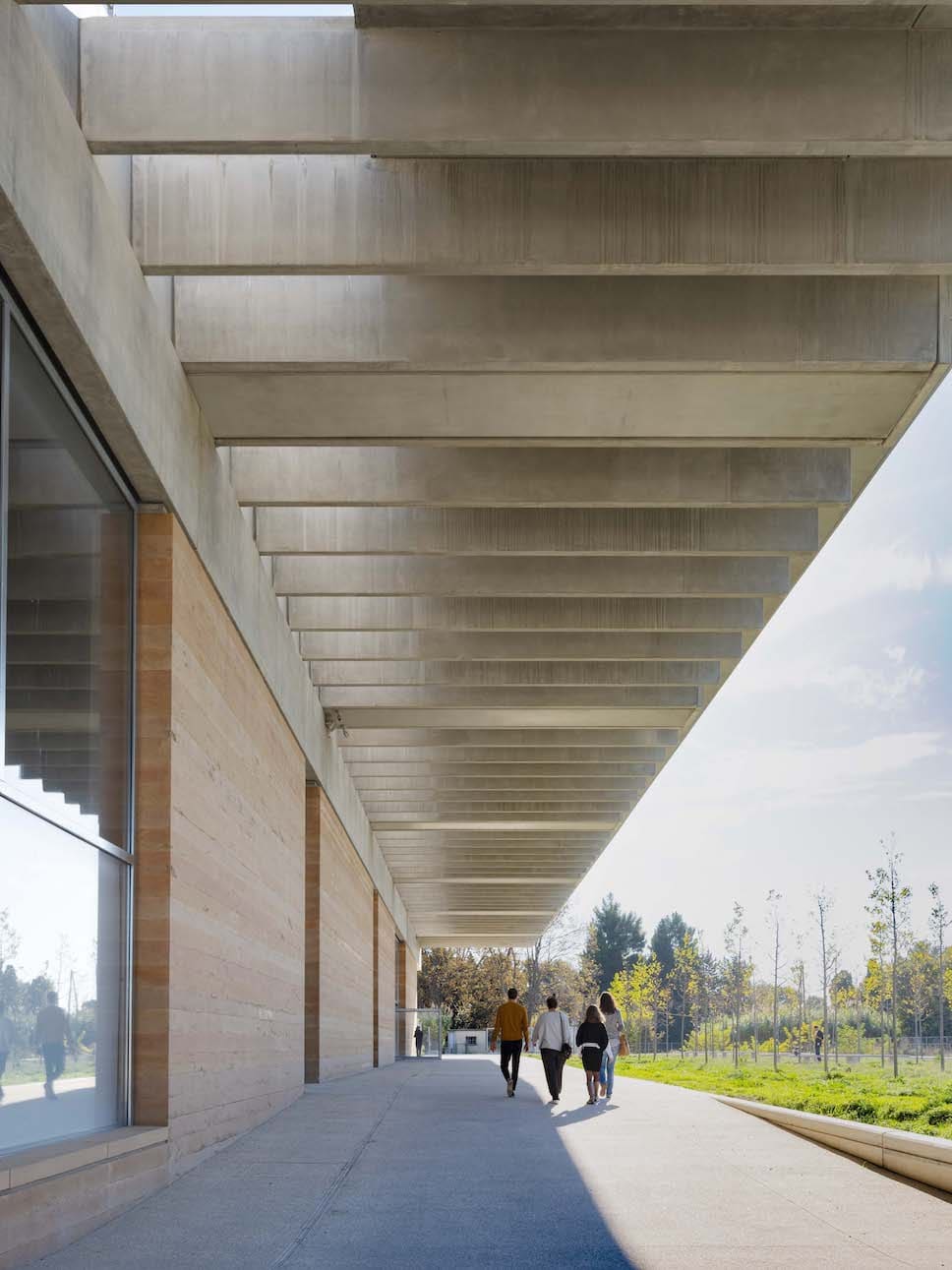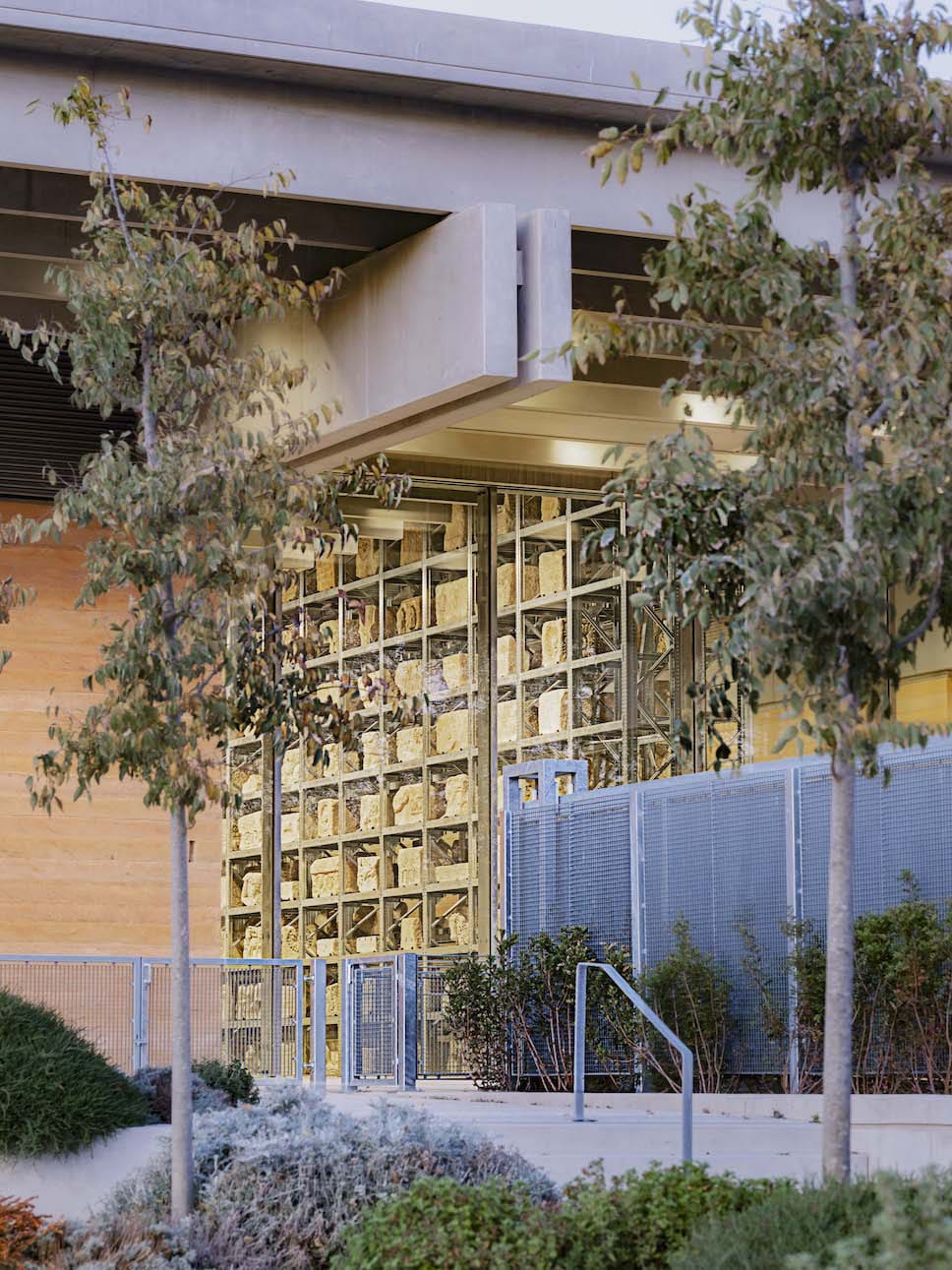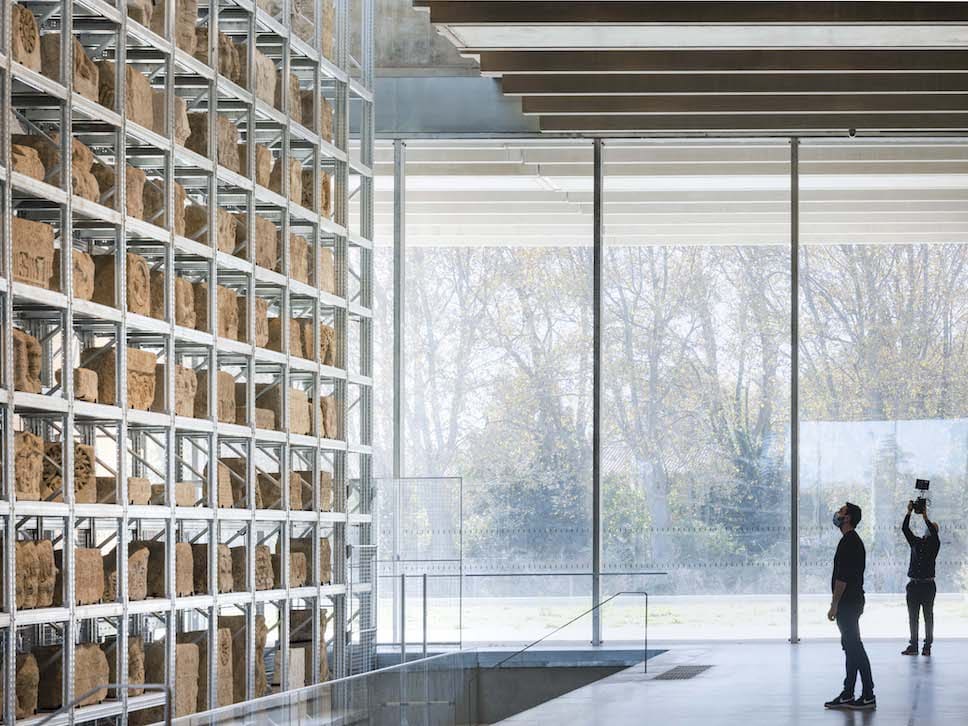
Foster + Partners has unveiled its latest building Narbo Via, a new museum of Roman antiquities linking history and culture in Narbonne, France.
Part of an ambitious programme for the city of Narbonne, the Narbo museum has been designed with he aim to restore the city’s history as an ancient Roman colony. Foster + Partners has designed and engineered the building, honouring its archeological nature through the stratification of coloured concrete that brings definition to its walls. Housing over 10,000 artefacts, previously dispersed in various storage facilities and museums in other cities, the new museum brings together the fascinating stories of Narbonne’s rich heritage.
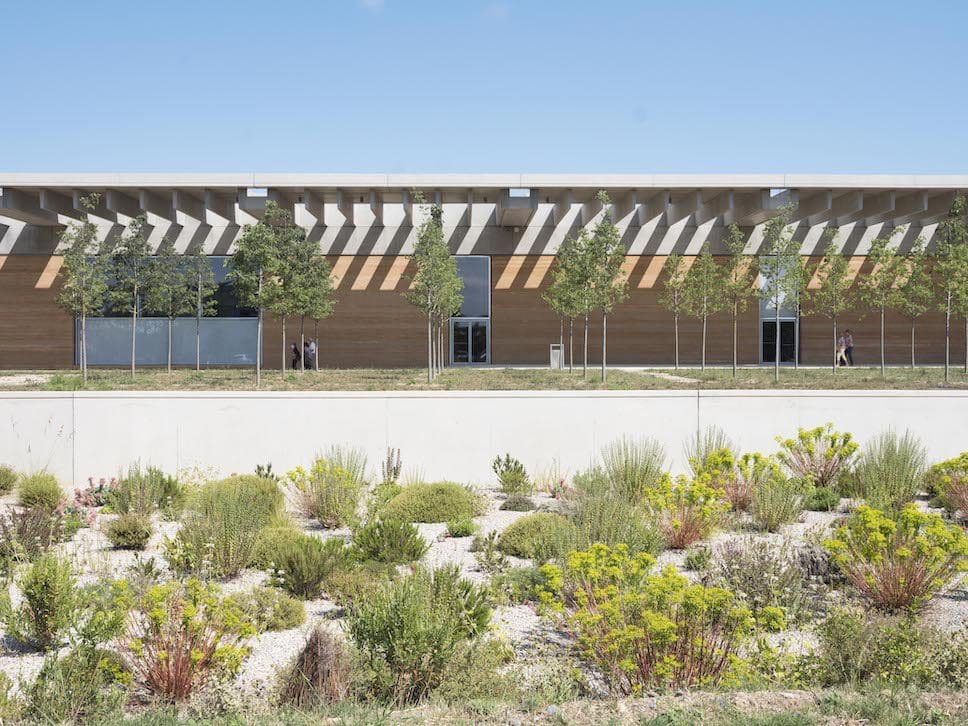
The flexible volume sits on a raised podium to evoke a sense of architectural monumentality, and the museum spaces are unified beneath an overhanging concrete roof. It’s situated close to the Canal de la Robine in the town that was once a major Roman port. Featuring galleries for permanent and temporary exhibitions, a multimedia education centre, auditorium, restaurant, bookshop, and research and restoration facilities, Narbo Via is set to become a new landmark destination.
“Our work on Narbo Via extends a long relationship between the Foster studio and the south of France,” says Norman Foster, Founder and Executive Chairman, Foster + Partners. This is, in fact, the architecture studio’s third architectural addition to the Occitania region, following the Carré d’art di Nîmes, contemporary art museum and the Millau Viaduct.
“The arts are vital to the life of a city and a cultural building has the potential to reinvent and regenerate its ‘sense of place’, to break down physical and social barriers,” he continues. Bringing together the old and the new, Narbo Via will renew the image of the museum, becoming not just a place for reflection but a creator of knowledge for future generations.”
Creating a contemporary context through architectural language was important, and the project followed a sustainable environmental agenda that draw its inspiration from Roman construction technology. For example, the concrete walls and canopy roof help to regulate internal temperatures through thermal mass. For the most part, the services in the building are also contained within a subterranean void where cool air is pushed out at low level, and hot air is pushed upwards and exhausted.
High ceilings are formed by the exposed concrete flat roof which is punctuated with light wells and extends to provide shade the external paths surrounding the museum. The walkways meander around the building and lead visitors around to the gardens and an amphitheatre where outdoor performances take place.
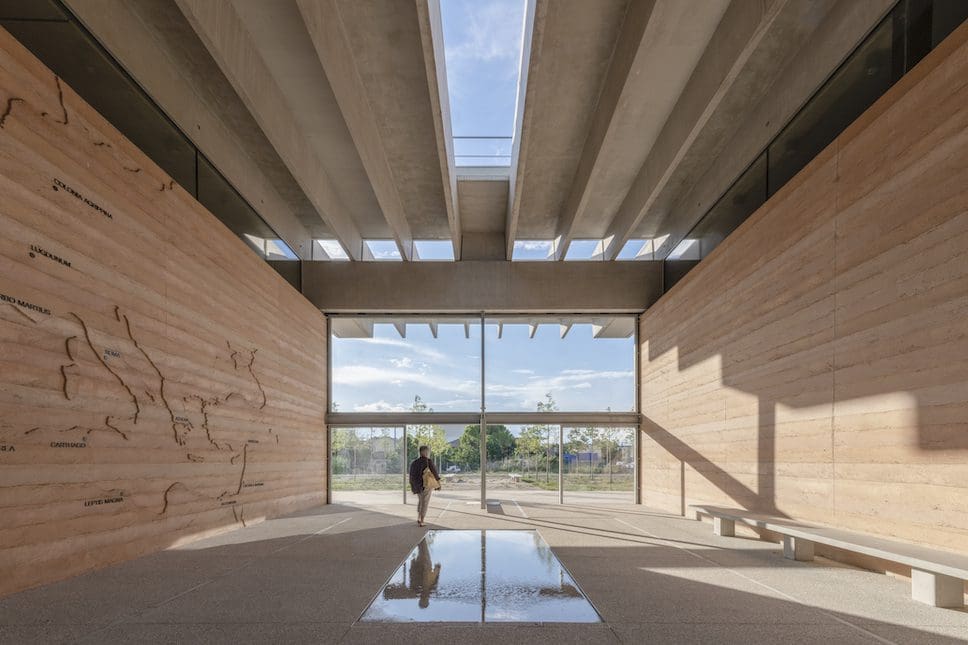
A central element of the museum is the Lapidary Wall, an expansive shelving system that puts ancient stone relics on display. This functional and reconfigurable framework not only serves to separate the galleries from the restoration spaces, but it also gives visitors a glimpse behind the scenes to where the archeologists and researches are at work.
Running the entire width of the building, this exhibition wall is fascinating talking point and place to soak up lots of knowledge. “The idea of bringing the city’s remarkable ancient collection into an unashamedly contemporary context was a fascinating challenge. Working with Adrien Gardère, we developed the concept of a vertical display wall running the full width of the building, which puts the exhibits at the heart of the museum,” explains Hugh Stewart, Partner, Foster + Partners.
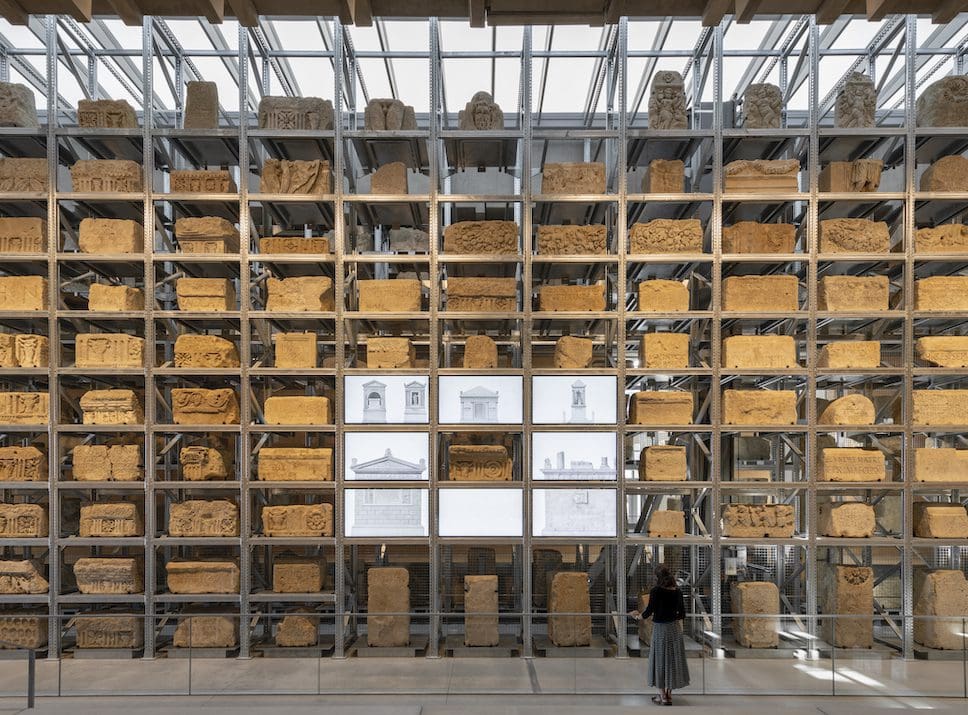
Modern-style galleries feel light, open, and easy to navigate, with carefully curated displays taking centre stage. Even from the inside the structural form of the building can be appreciated, as the load bearing walls support the roof which has been built using reinforced concrete double-T-beams that span onto a grid of reinforced concrete beams.
Floor-to-ceiling windows strengthen the connection of the museum to its setting, with views across the landscape that neighbours the canal. Formal French gardens and the Roman courtyard have inspired the museum’s grounds and this has encouraged an emphasis on well-kept, symmetrical-style landscaping.
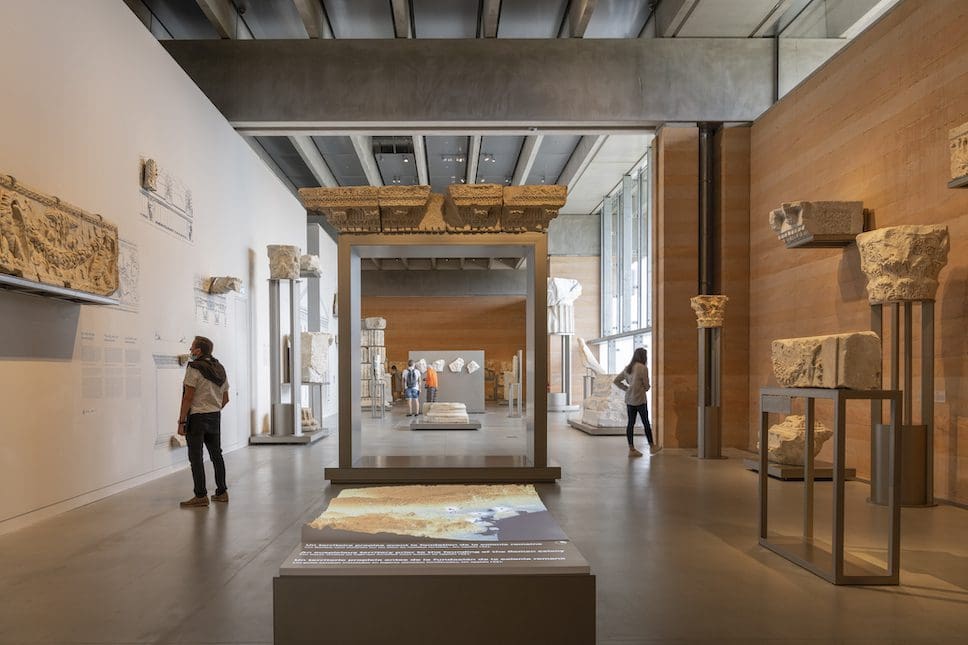
Project details:
Project Name: Narbo Via
Location: Narbonne, France
Site Area: 21,900m²
Architect: Foster + Partners
Collaborating Architect: Jean Capia
Museum Consultant: Studio Adrien Gardère
Concept Engineer: Oger International
Landscape Consultant: Urbalab
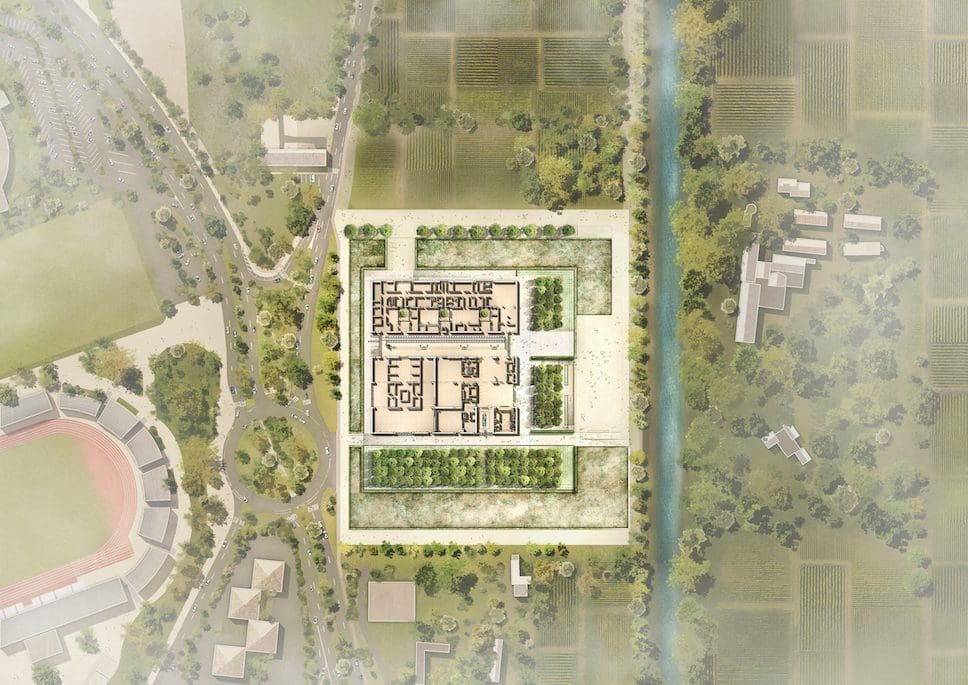
Site plan © Hazel Eynon Cole/Cecilia Shiels/Charlotte Bywaters Foster + Partners
Discover more architectural projects by Foster + Partners.
Don’t miss the latest architecture news on enki.
