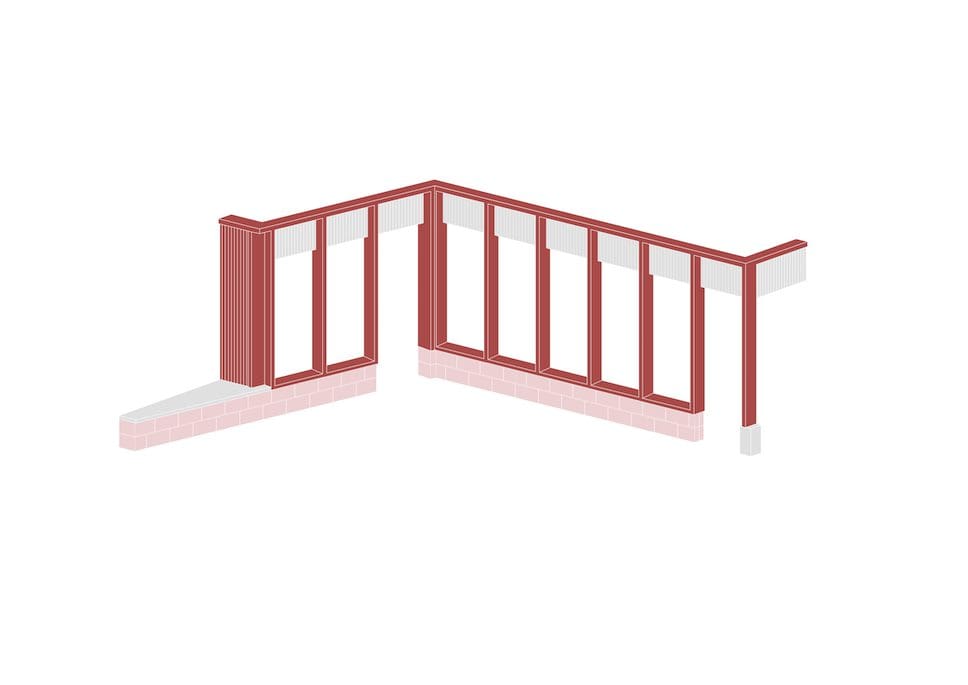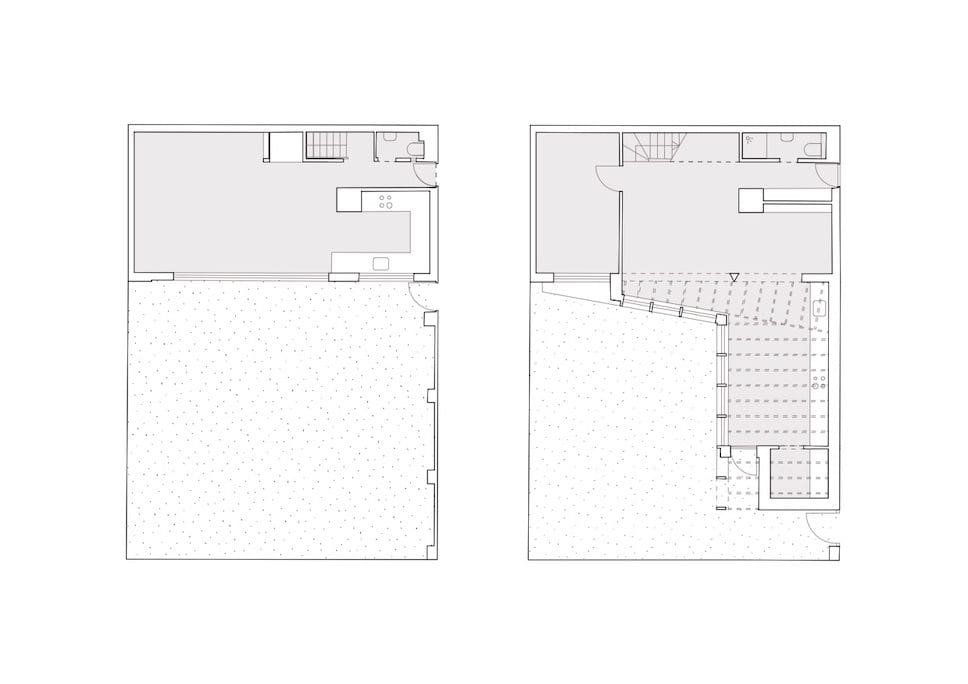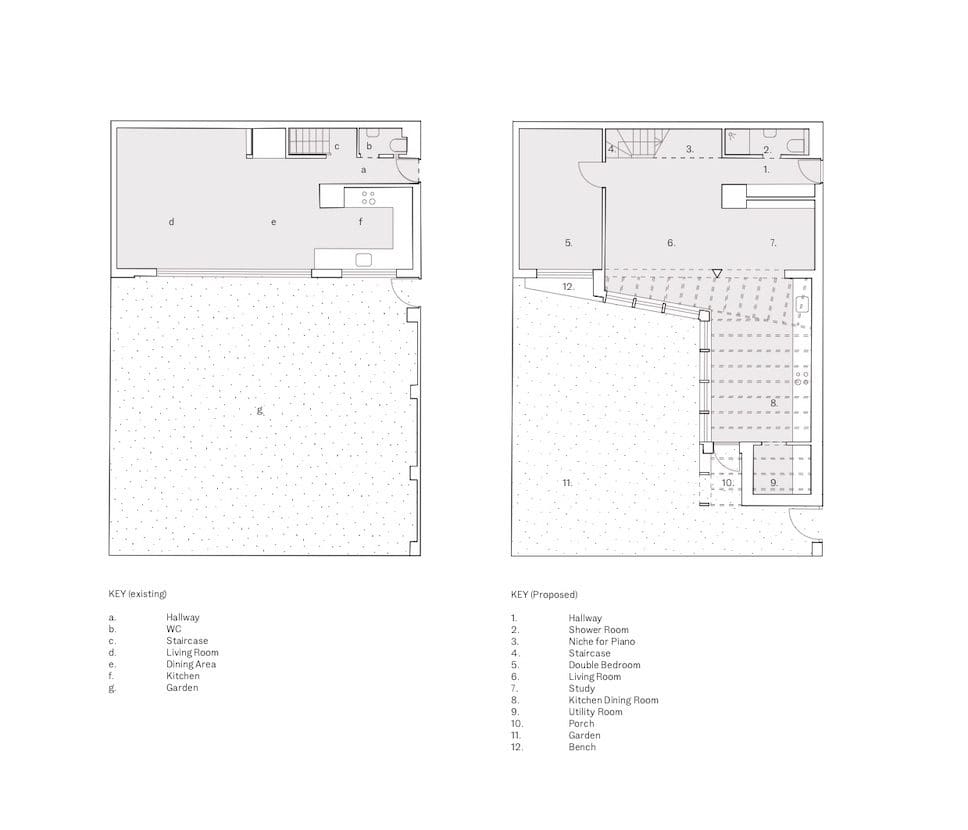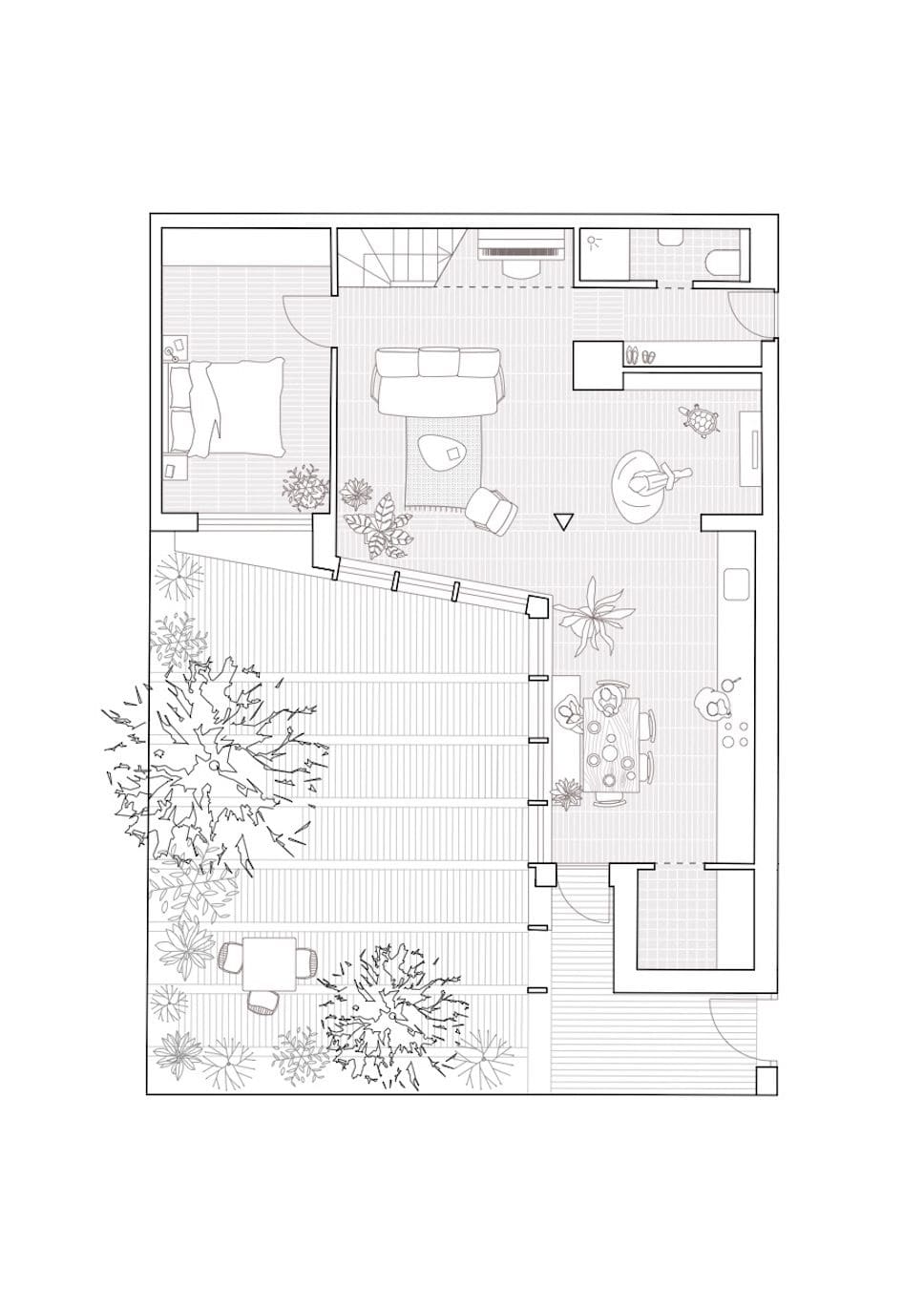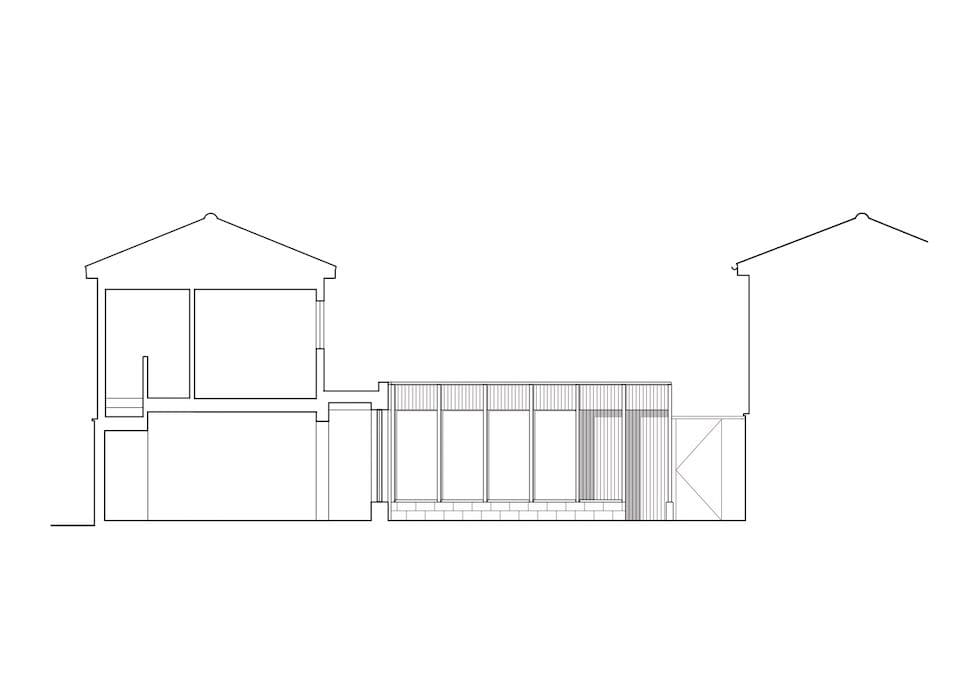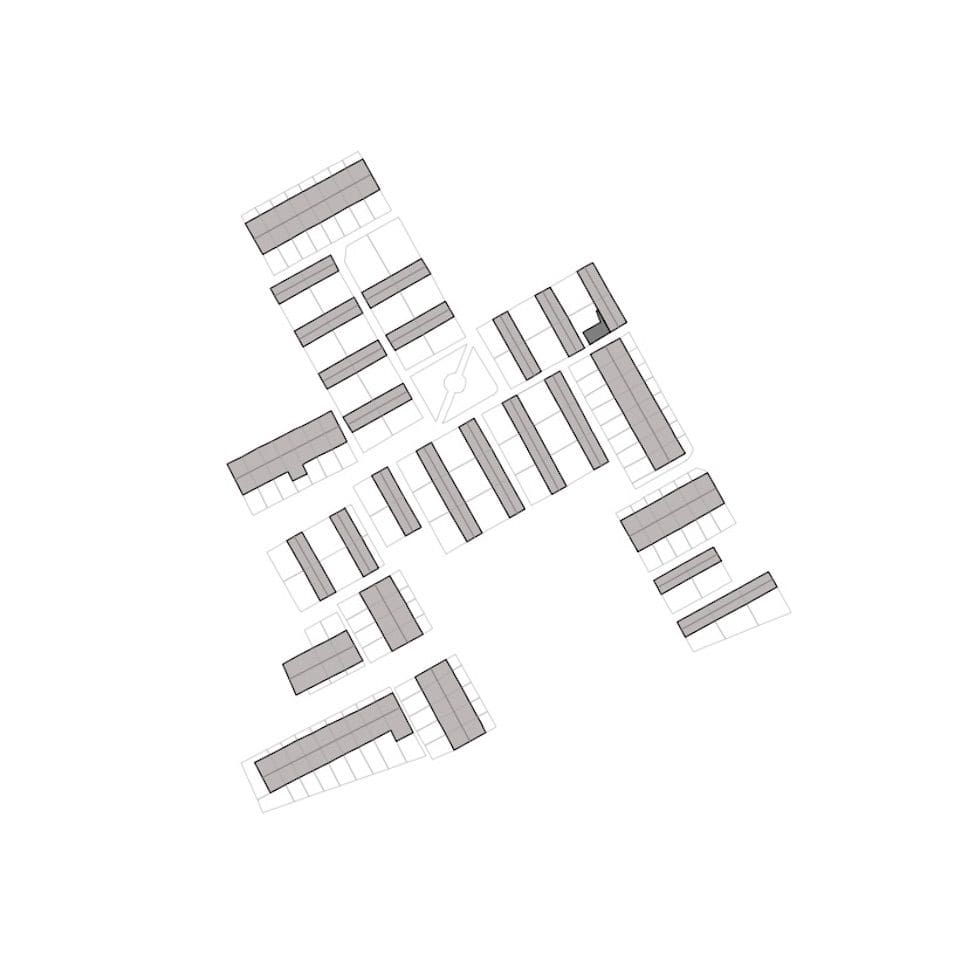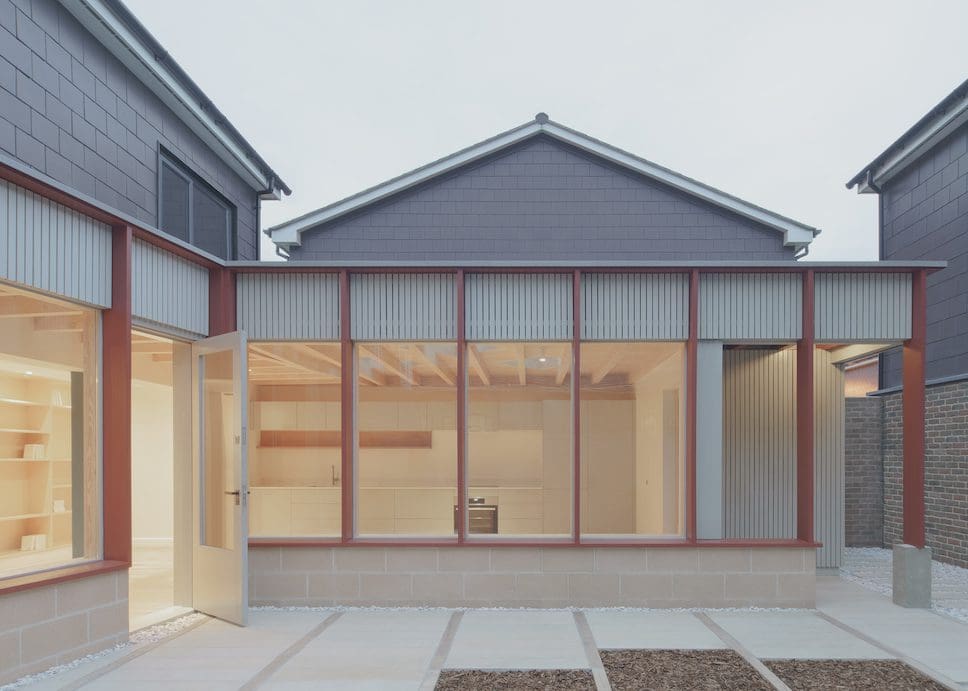
Artefact has completed a retrofit of a 1980s single-aspect house in London Islington’s Grove Estate, adding a cloister-style extension.
Superimposing a new geometry into the rigid context of the ‘nondescript’ single aspect homes on the estate, the architects have extended in two directions to create a dual aspect space for a family of five.
They’ve added a new materially distinctive red timber cloister, which sits on a pigmented blockwork plinth, allowing the interior living spaces to encircle the hidden courtyard and enjoy garden views.
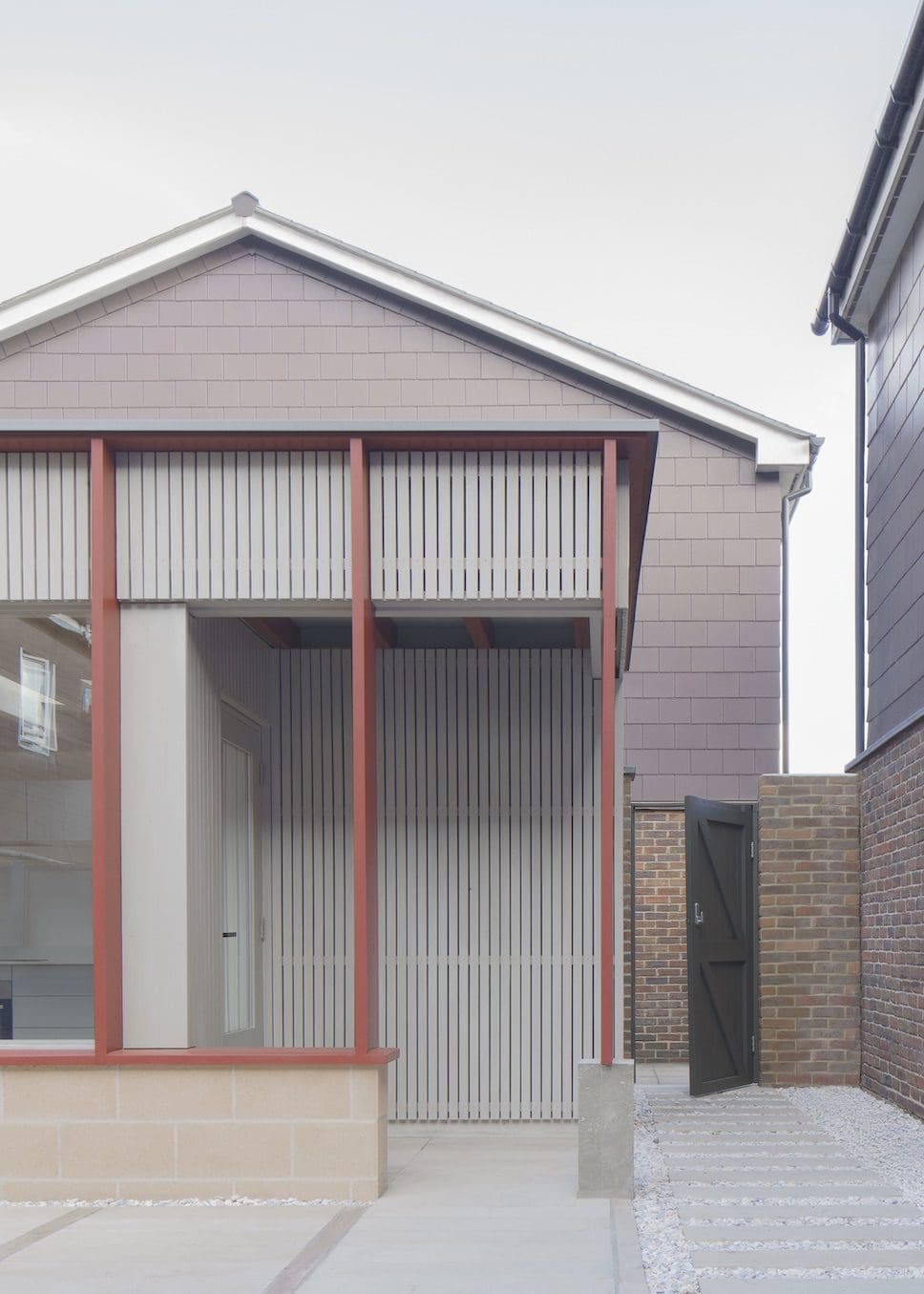
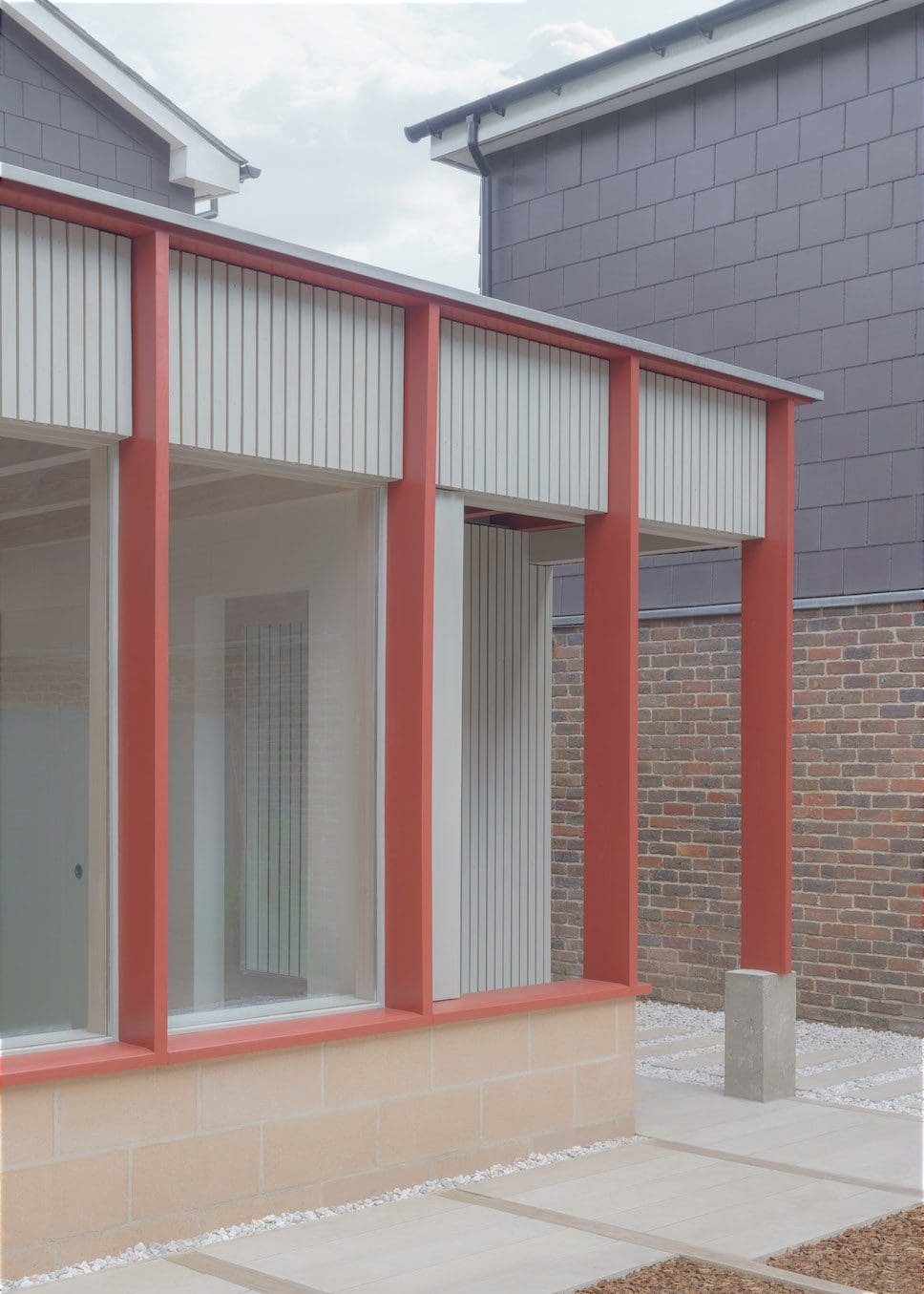
“The brief was to create a new bedroom, utility, kitchen, living, and dining spaces for a family of five,” explains Artefact co-founder and director Benedetta Rogers. “These interconnected but distinct spaces pirouette around a triangular blue column, creating moments to lounge, cook, eat, study, work and play the piano; together and individually.”
Aptly named Pirouette House, the floor plan creates a revolving of the interior spaces around the triangular blue column. It’s this bold choice of colour that helped “develop a distinctive new architectural language”, according to Artefact, as the striking two-sided timber façade renews the exterior appearance of the house.
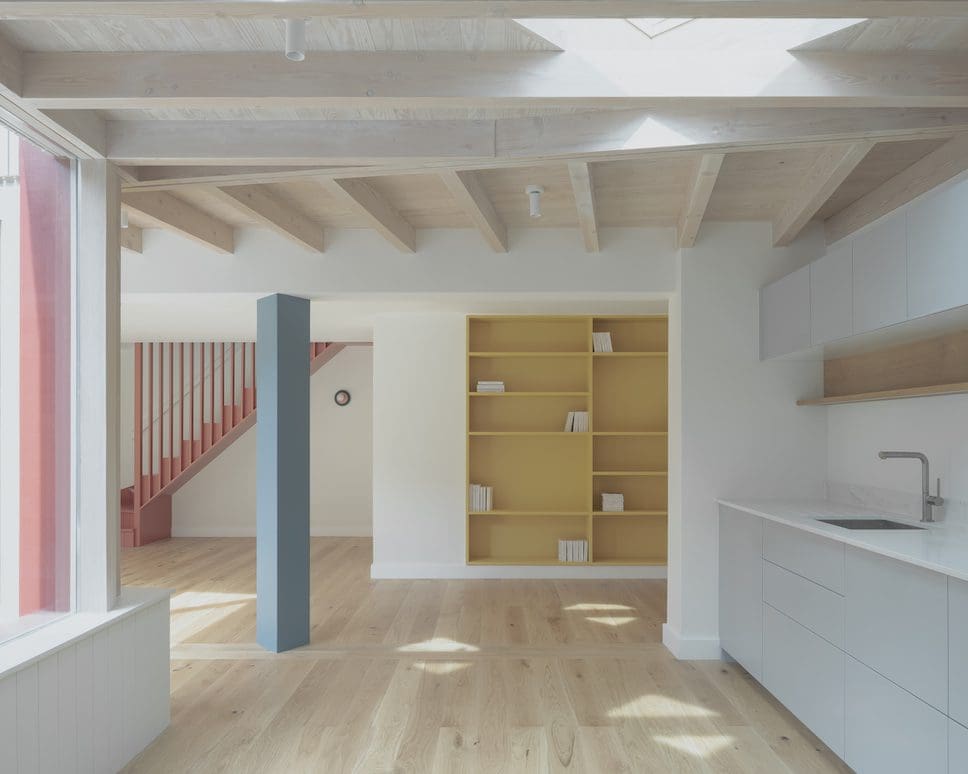
“The project is a test bed for the use of timber to create character. Deep, rhythmic red fins sit atop a pigmented blockwork bench and contrast with fine silver grey larch boards,” Benedetta Rogers continues.
“Internally, the warm Douglas fir beams and boards are interspersed with diamond skylights that cast light patterns into the kitchen. Primary colours highlight the joinery, with the blue column, yellow bookshelf and terracotta red staircase enlivening the space.”
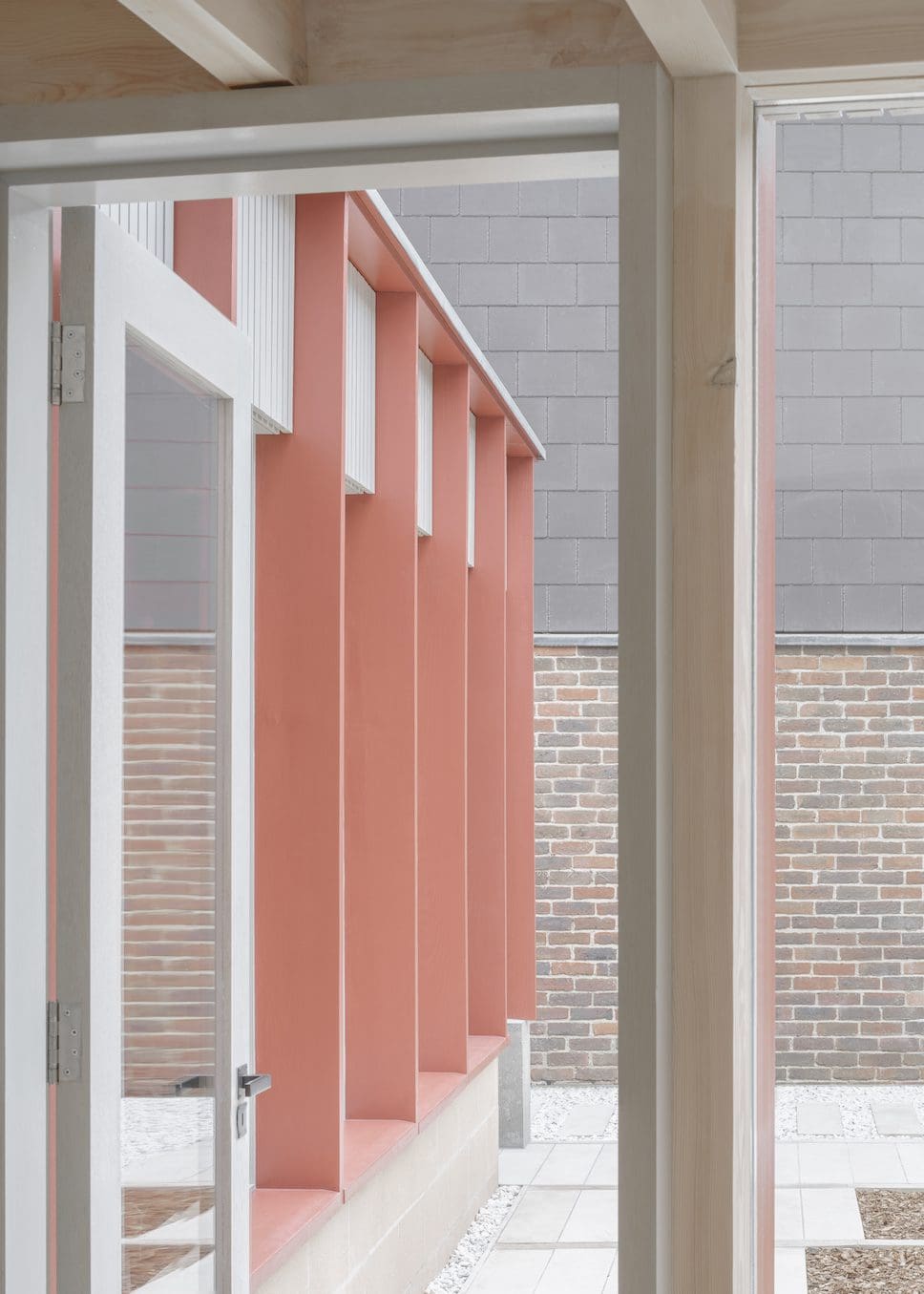
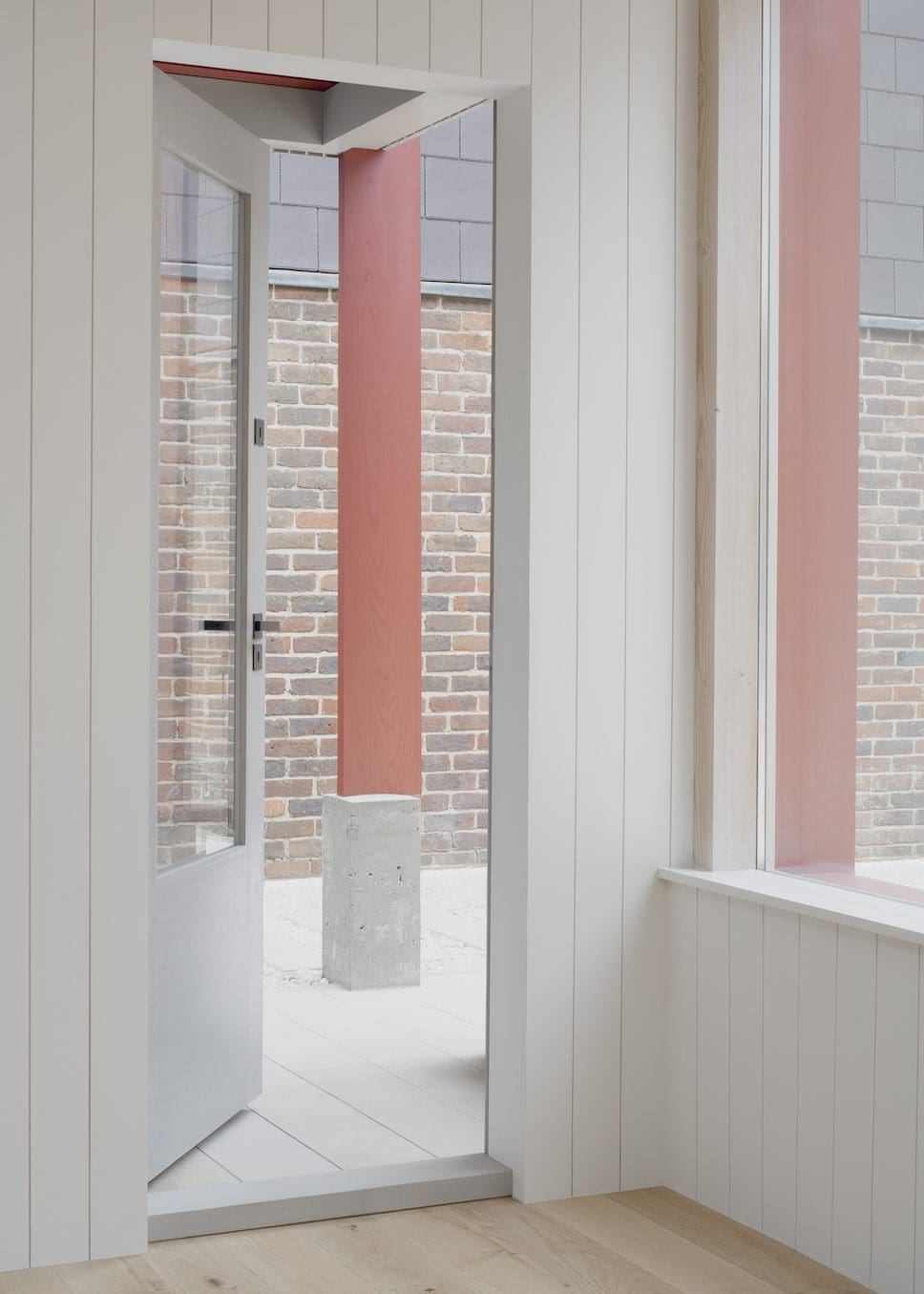
Defining the pillars as a prominent, eye-catching feature was both an aesthetic choice and a way to lower the amount of embodied carbon created by the Pirouette House extension. The architects had cost and carbon in mind when considering the construction and design process, using timber in various ways to improve insulation, create cross ventilation, and maximise daylight on the north elevation.
The exposed Douglas Fir structure, oak flooring, wall panelling, red piers, joinery and fine grain larch boarding, not only help to minimise embodied carbon in the home but also extend the life of what was once a poorly built property. The design makes the most of what was already there, for example with the repurposing of the existing structural steel column as a design feature.
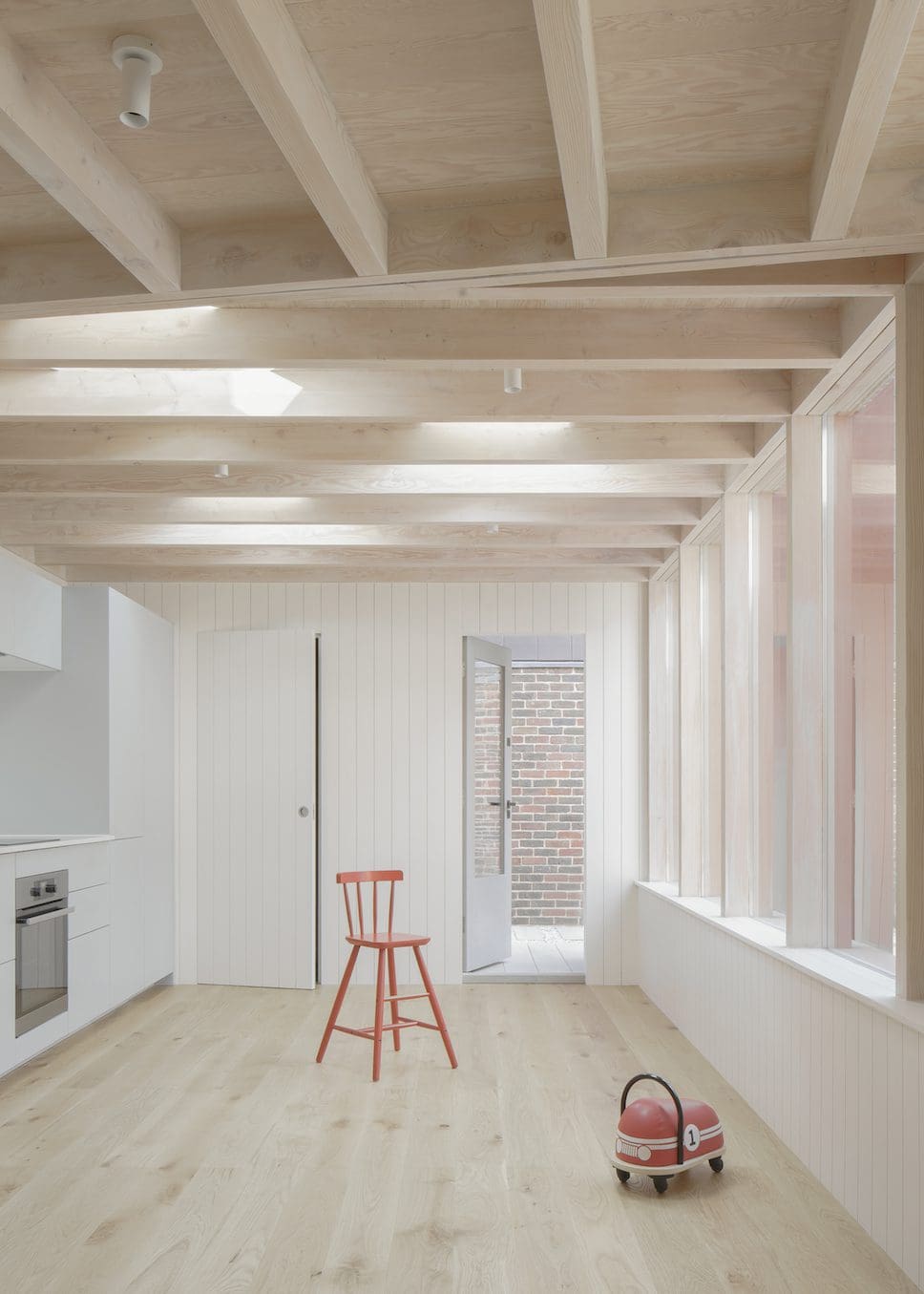
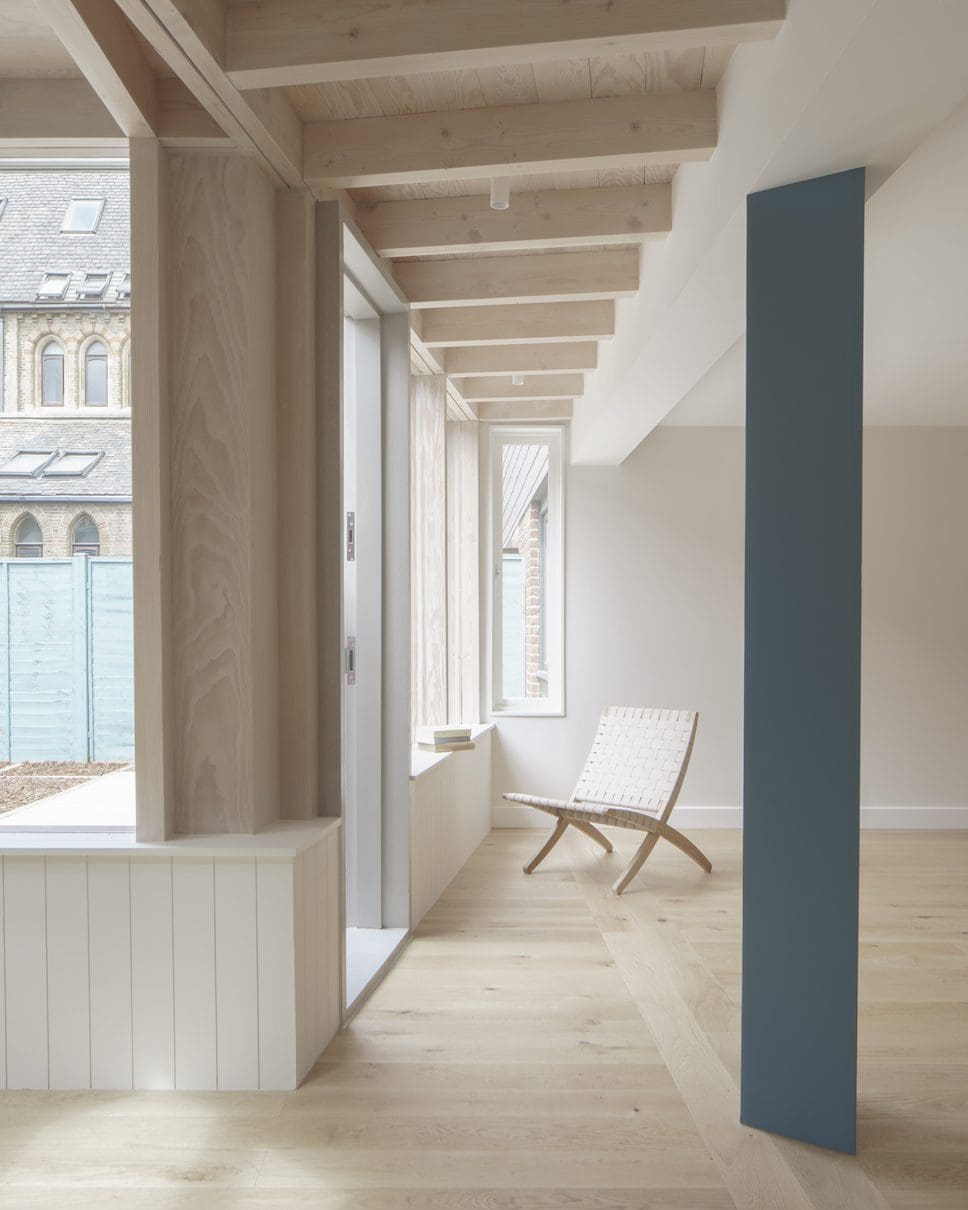
Project details:
Architects: Artefact
Contractor: MM Projects
Structural enginneer: Simple Works
Photography: Nick Dearden (Building Narratives)
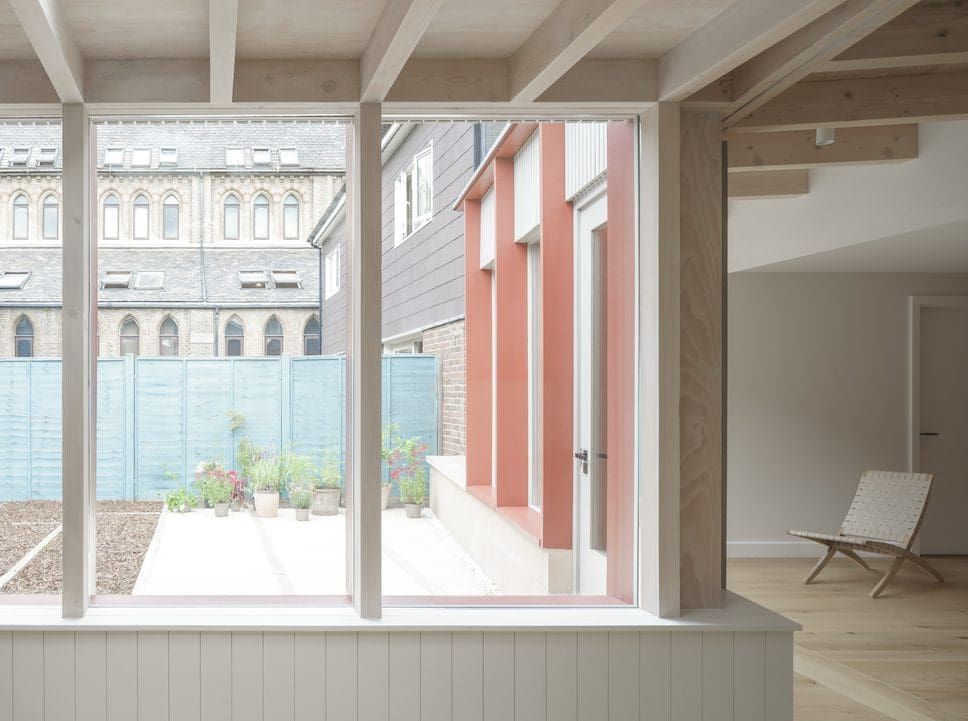
Take a look at more craft-focused and low-carbon architecture by Artefact.
Read more residential case studies on enki, including the ‘folding’, origami-style roof extension on a Melbourne home by Timmins + Whyte.
