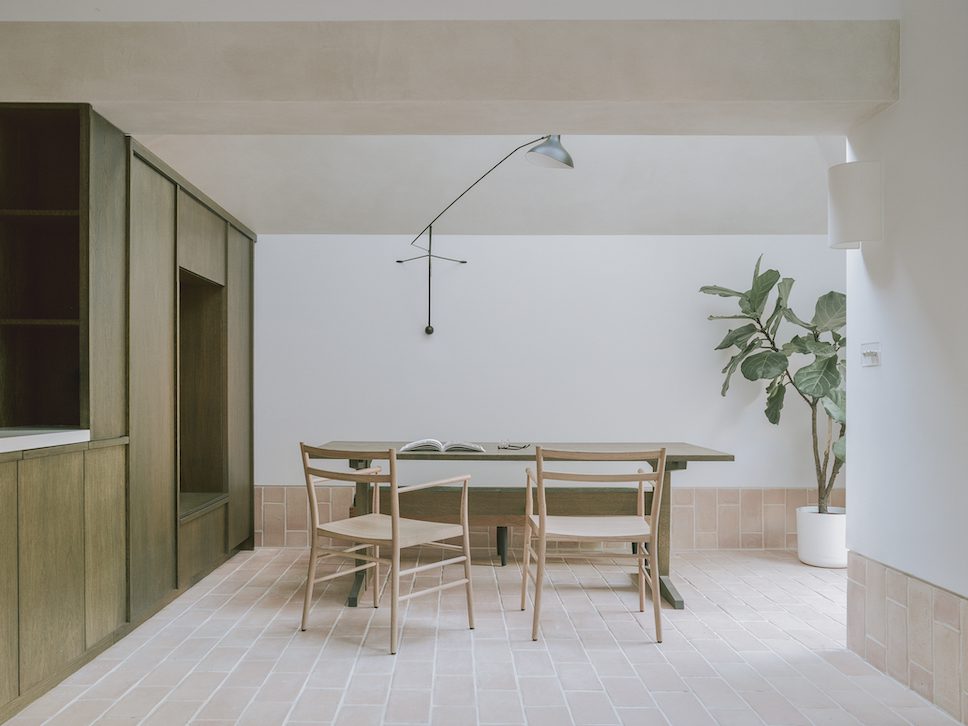
A series of bold architectural apertures were the driving concept behind Studio McW’s extension of the Aperture House, allowing for new spatial connections to be formed.
The two-storey house, situated in London’s Willesden Green, now features an additional pitched-roof volume at its rear to accommodate the owners’ need for a place to entertain, but also to work. Darkened oak-stained joinery divides the interior space which has been redesigned to replace the original dark rear wing, creating a light-filled room with measured glazing.
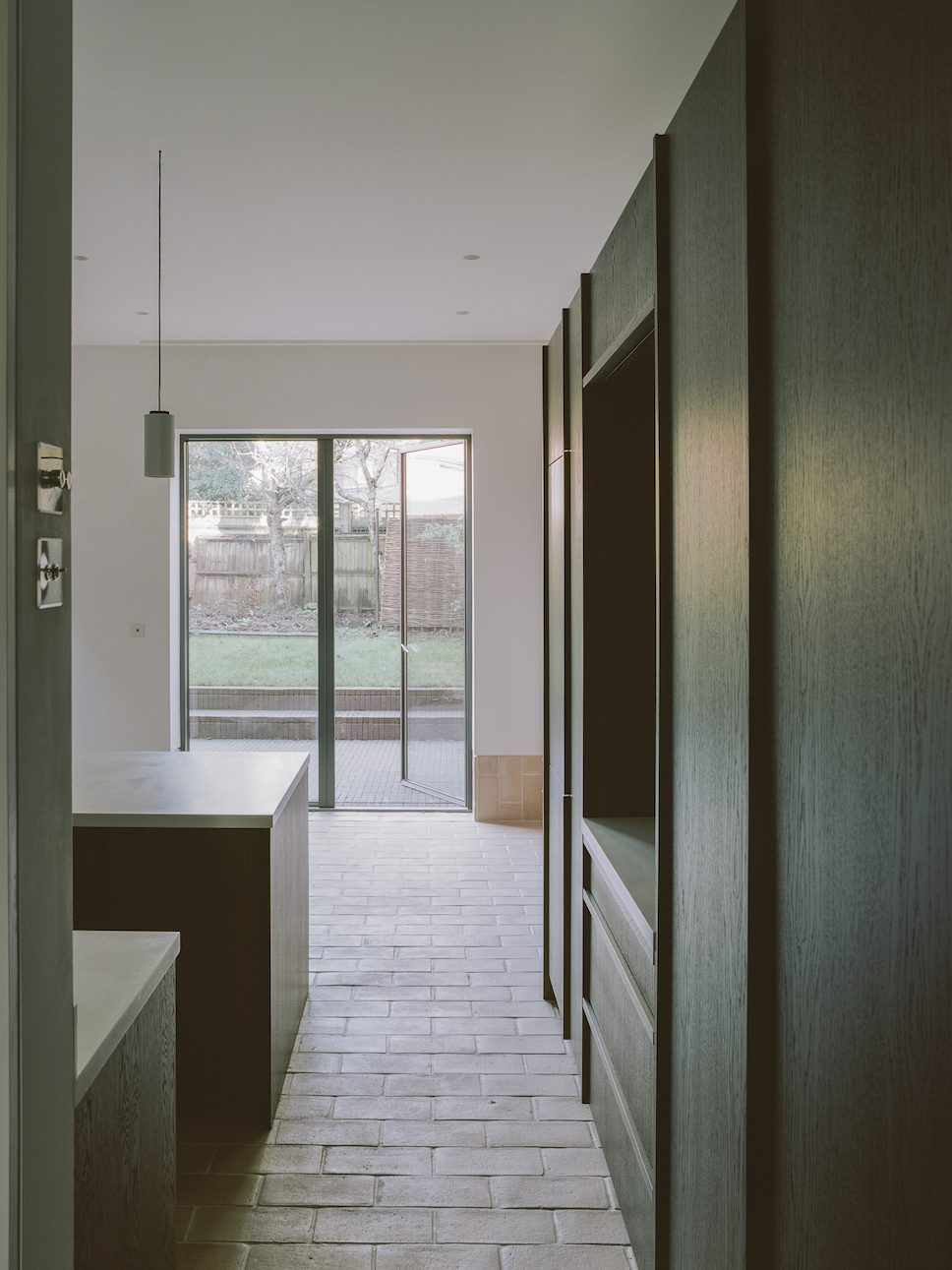
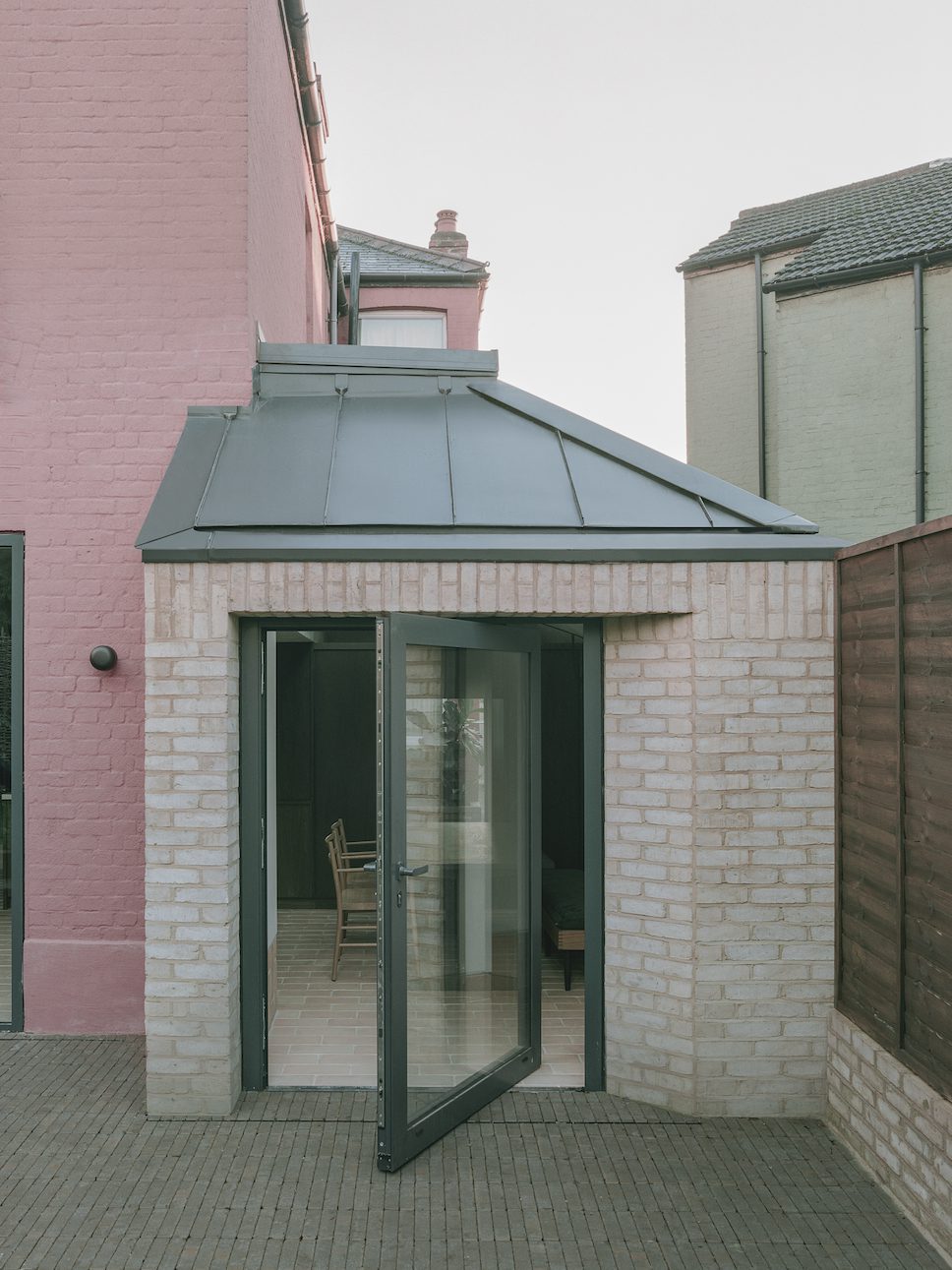
Appeasing the planning constraints was one of the major challenges that Studio McW came across. “We were not allowed to go higher than two metres on the boundary with the neighbour,” explained Greg Walton, director at Studio McW.
“To achieve the pyramidal roof form, we therefore had to lower the entire floor space by circa 400mm, and keep a consistent datum where the wall meets ceiling in the dining space. We brought the terracotta tile skirting up to the height of the old floor structure, for a reminder as to how much we had lowered the space by.”
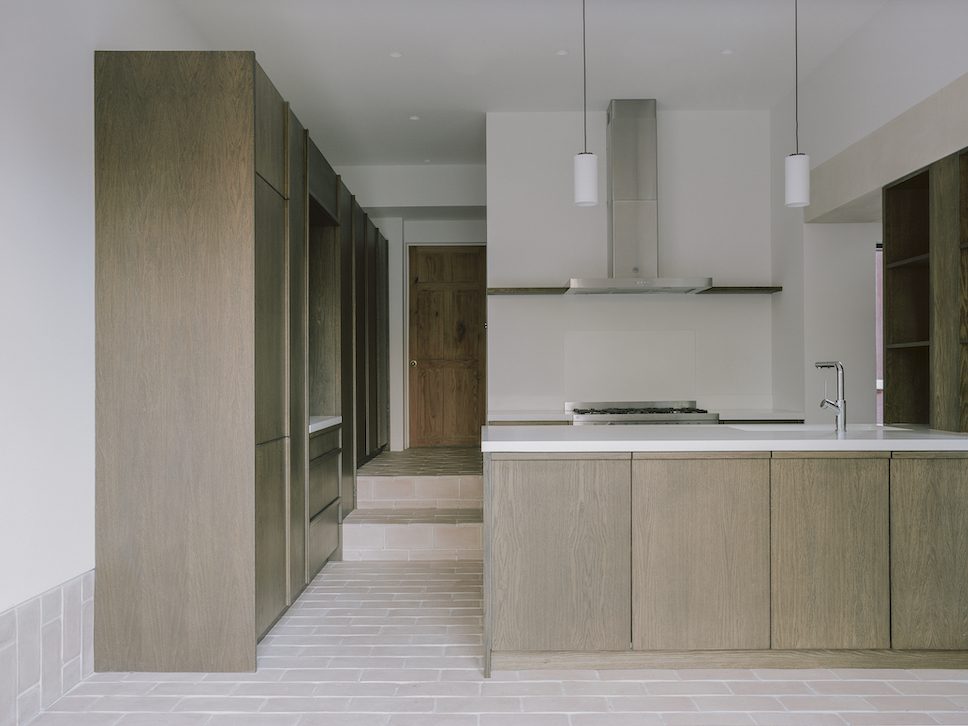
To fulfil the owners’ brief calling for a calming retreat that has a connection to the outdoors, Studio McW’s approach sought to find a happy medium between a more closed-off layout and a spacious, open-plan space.
The mass of the extension was shifted back towards the rear garden by a couple of metres, creating an offset volume that allowed for a small courtyard to bring daylight into three rooms at the core of the home. Studio McW drew on architectural theories of apertures and looked to some well-renowned names such as Louis Kahn and Alvar Aalto, to focus on apertures that are used to admit and control light, ventilation, views, connection, and spatial experience.
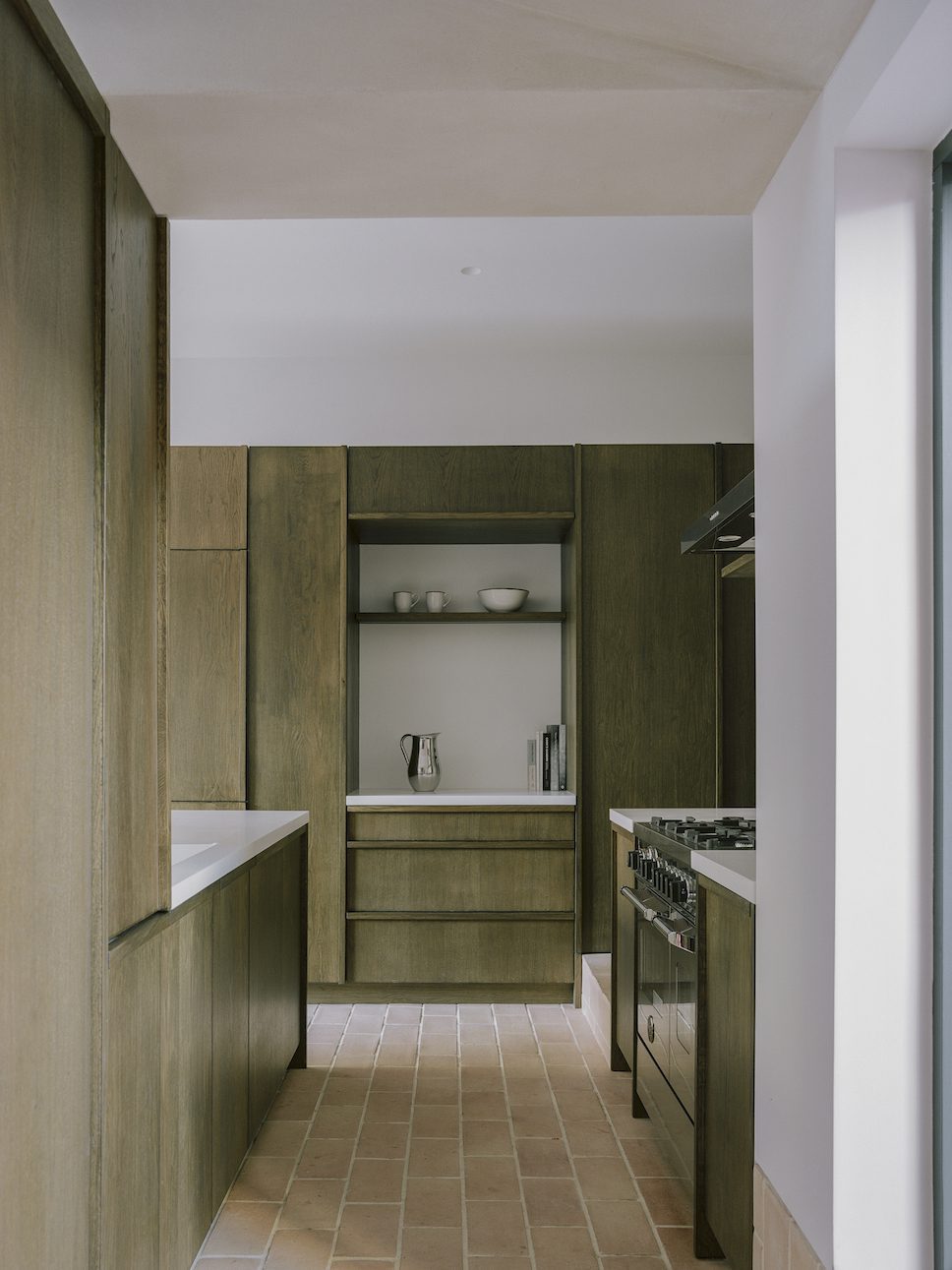
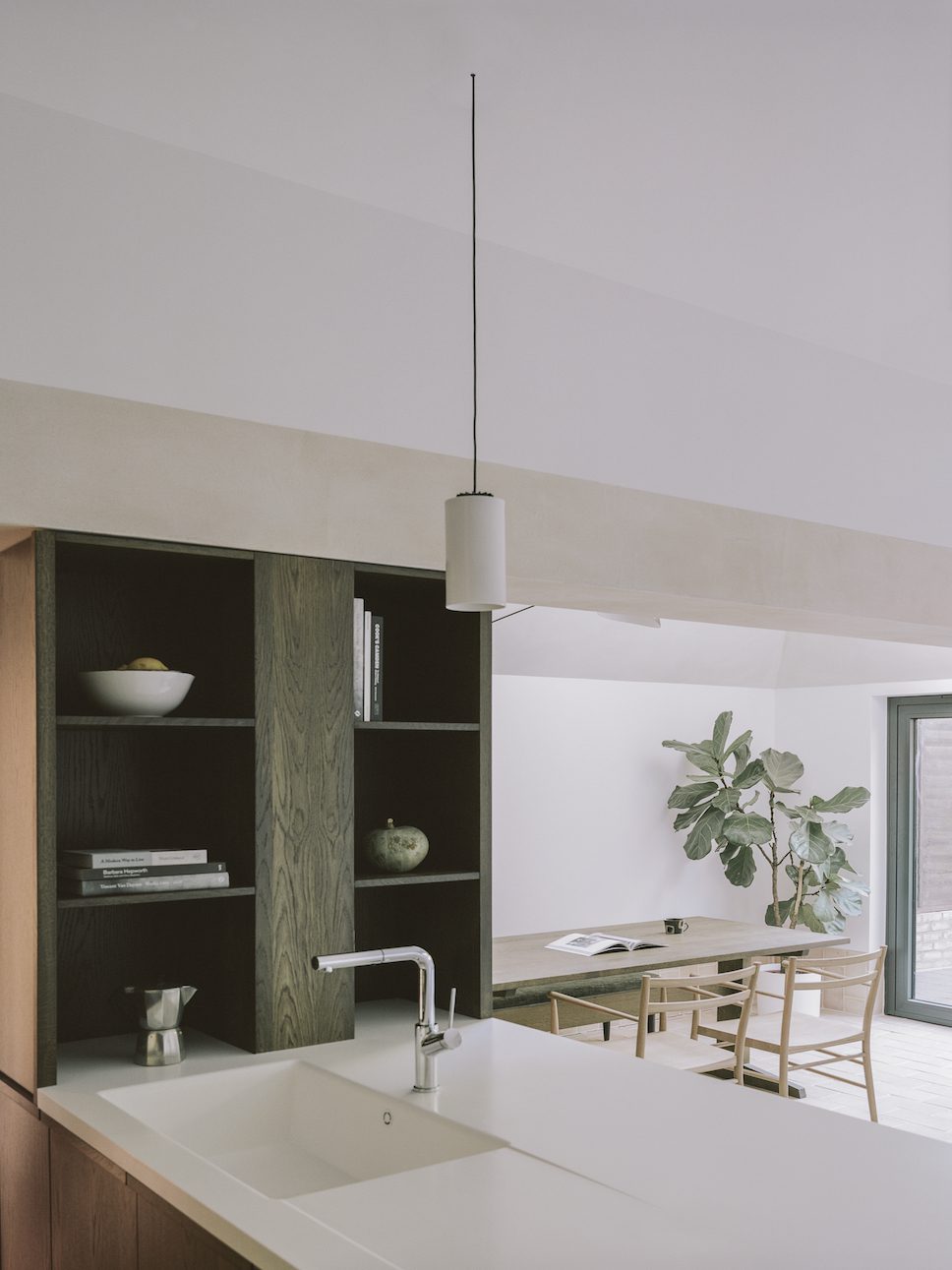
“As well as this we looked at the theory of apertures in photography, and just as in photography, the apertures in the property affect focus and exposure,” detailed Greg Walton.
“Often the simple act of bringing light into a home is interpreted as putting in as many windows, or as high and wide sliding or bifold doors as possible, but in doing so you create all the characteristics of an over exposed photograph. The apertures in the elevation of the new extension help control the quality of light, focus specific views, as well as allowing for cross-ventilation.”
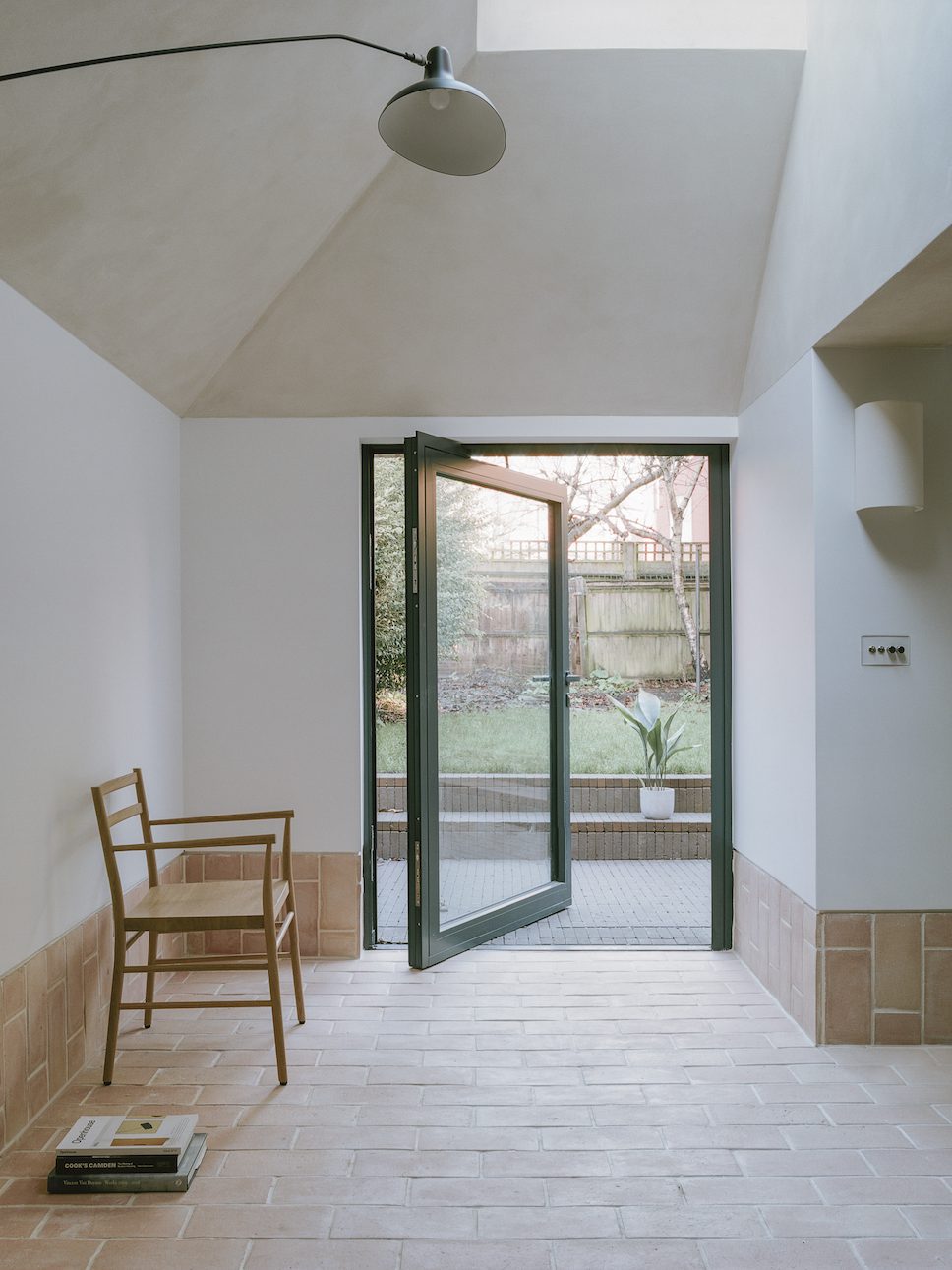
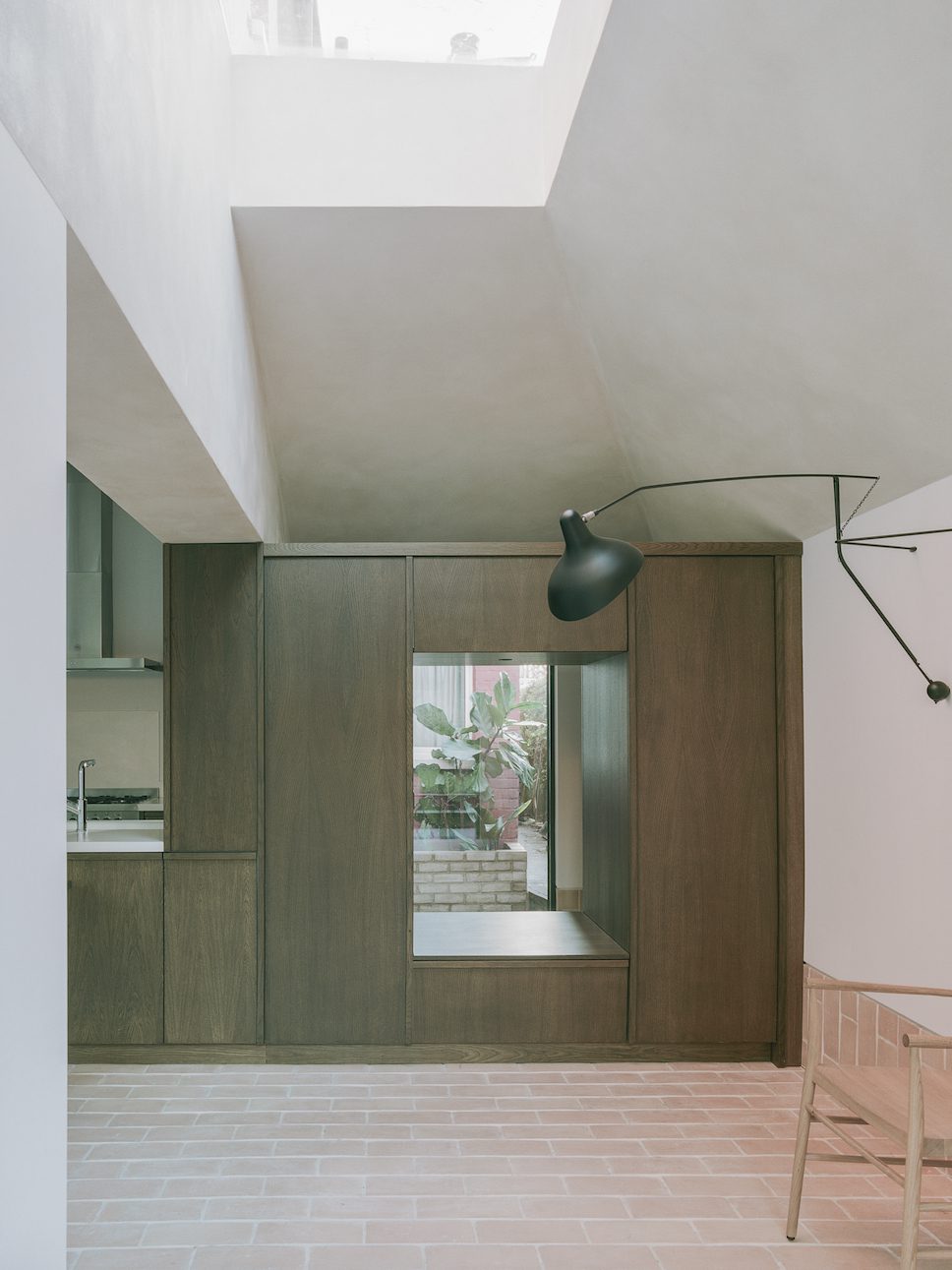
Greg Walton called on the expertise of university friend Mike Smith, craftsman and founder of Idle Furniture, to build the joinery that brings definition to the spaces. The bespoke design allows visual permeability all the way through the property, whilst also serving a functional purpose. Interestingly, a large and centrally placed kitchen cabinet features a rectangular opening which acts as either a place to perch at the courtyard entrance side, or a reading nook or an extra seat when larger gatherings occur.
The interior palette features a choice of natural materials including soft, reclaimed terracotta floor tiles and textured clay plaster to maintain good interior air quality. Southerly light shining in between the neighbouring buildings and through the roof-light aperture, is softened and absorbed by the matt, hand-applied clay plaster. This offers the desired sense of calmness with a connection to nature that the owners desired from the outset.
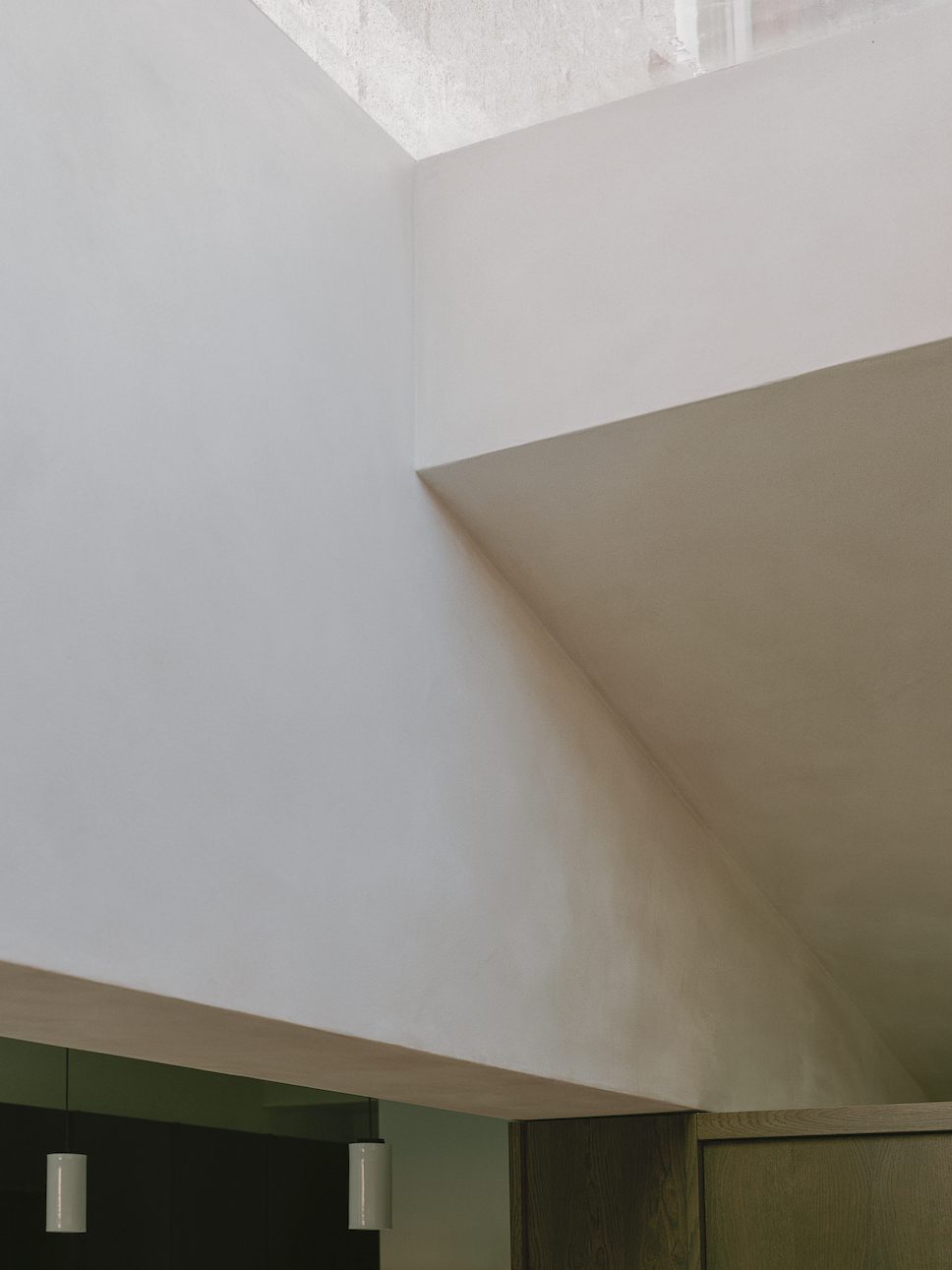
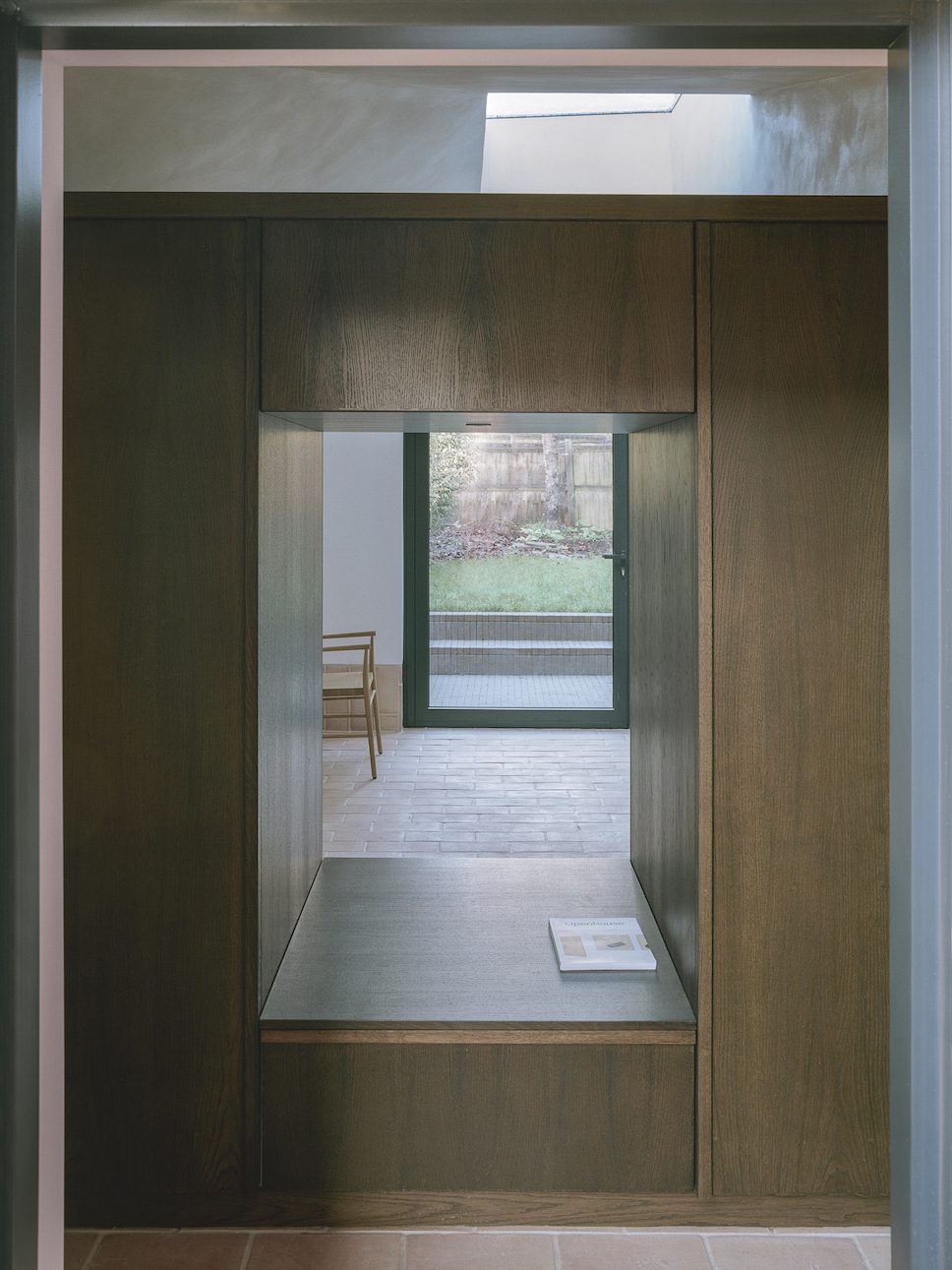
Project details:
Architecture and joinery design: Studio McW
Contractor: Greene
Structural Engineering: Blue Engineering
Kitchen joinery and dining table: Idle Furniture
Furniture: Pinch
Flooring: Reclaimed terracotta by Claybrook
Clay plaster: Clayworks
Photographer: Lorenzo Zandri
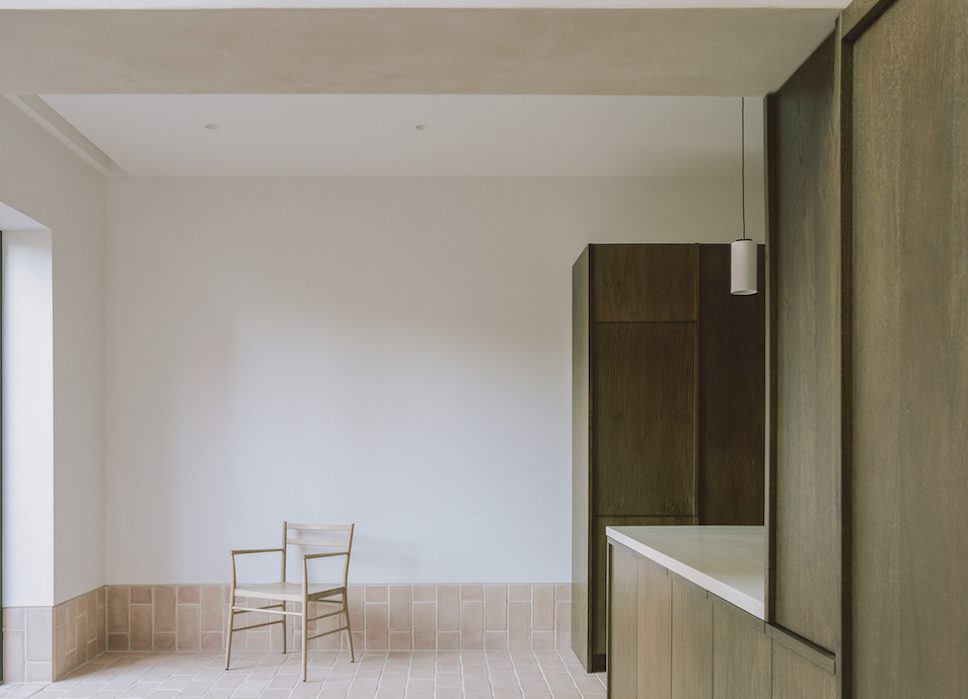
Take a look at more architectural projects by Studio McW, and discover how they adapted an Edwardian home with a contemporary twist.
See more residential case studies on enki.
