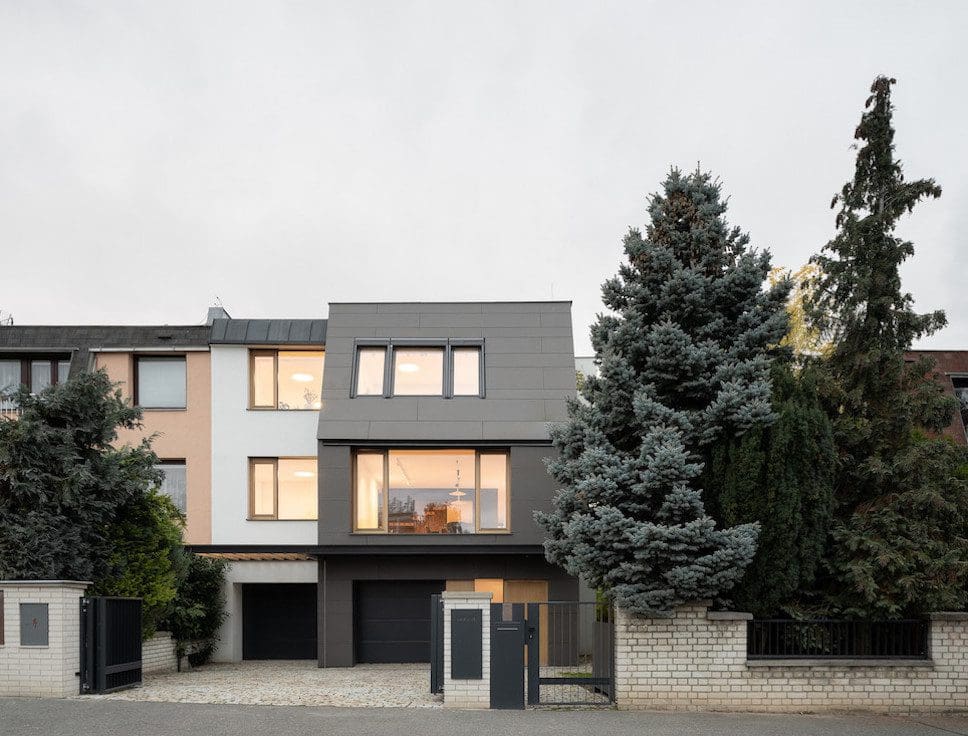
An old cherry tree remains the dominant feature of a family’s terrace house in Prague which was redesigned by SOA Architekti to unify the connection between inside and out.
The end-of-terrace house was a repeated design, using pseudo-mansard roofs, partial prefabrication, and materials from the early 1990s. Its original design took advantage of the terrain difference, however the internal layout of the house was dictated by separate apartments on each floor, with the main living rooms oriented towards the sun but facing the street.
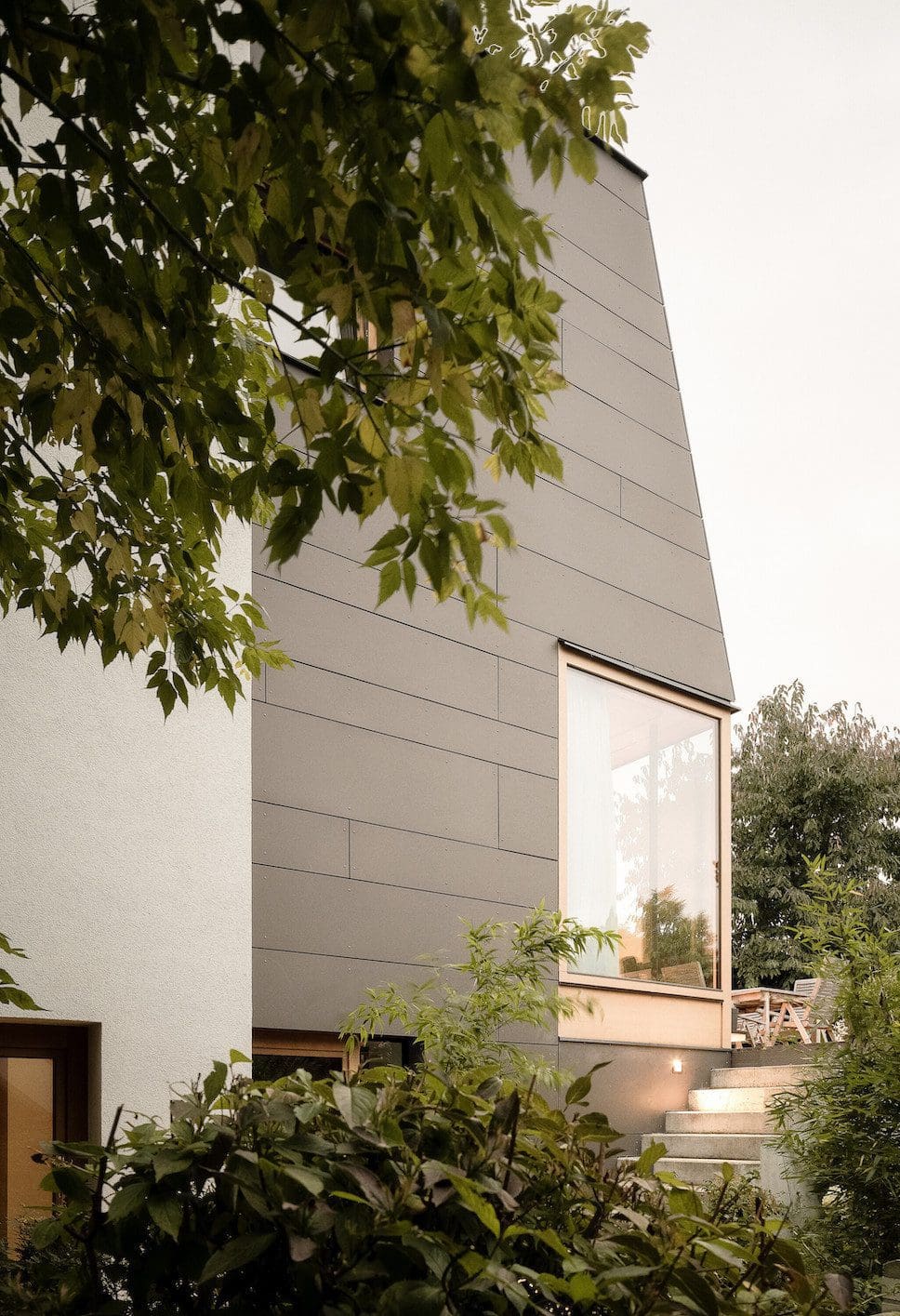
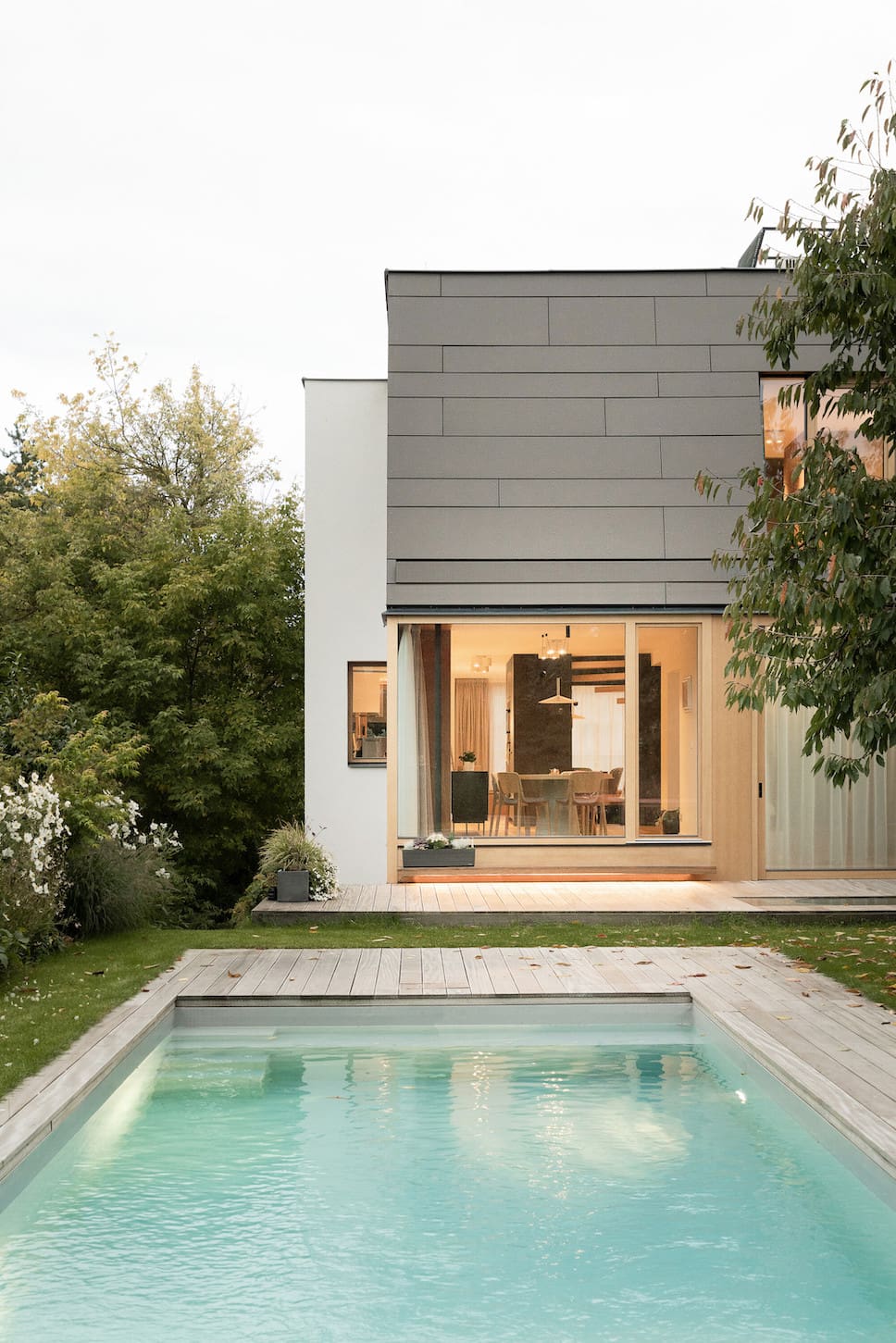
Taking on this challenge, the architects updated the floor plan to orient the family rooms towards the garden and placed the staircase at the centre of the layout. While the function of the ground floor remains unchanged, the first floor has been transformed into a more connected space with individual rooms designed to surround a central staircase.
SOA Architekti based the exterior redesign of the house on the uniform shape of the original mansard. “The façade cladding made of fibre-cement boards transitions to the roof,” they state. “Oak windows with frameless glazing are optically connected with the edge of the roof and the roof cladding integrates a retractable sun blind that covers the entire terrace area in the garden.”
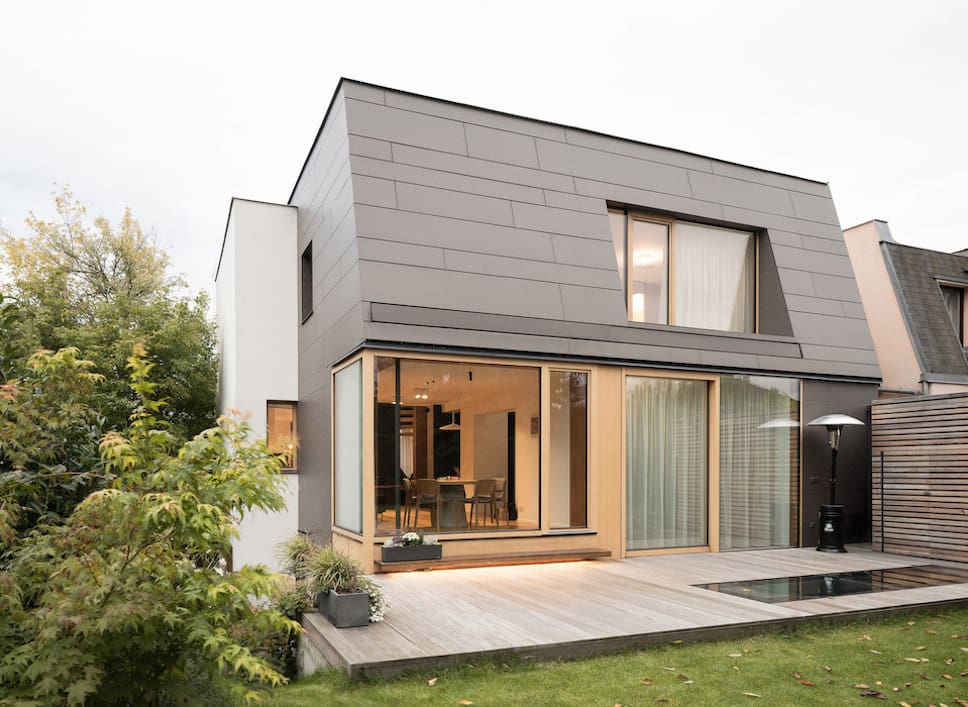
A newly added window brings light deep into the entrance hall on the ground level and extends the view from the staircase. The kitchen, living, and dining spaces have all been opened up with a newly inserted wider area of glazing, connecting the interiors with the garden which features decking and an outdoor pool.
“Clearance and height change of the floor helped the direct connection to the terrain level of the garden. Due to the increased height of the room, the entire floor became more dynamic,” explains SOA Architekti.
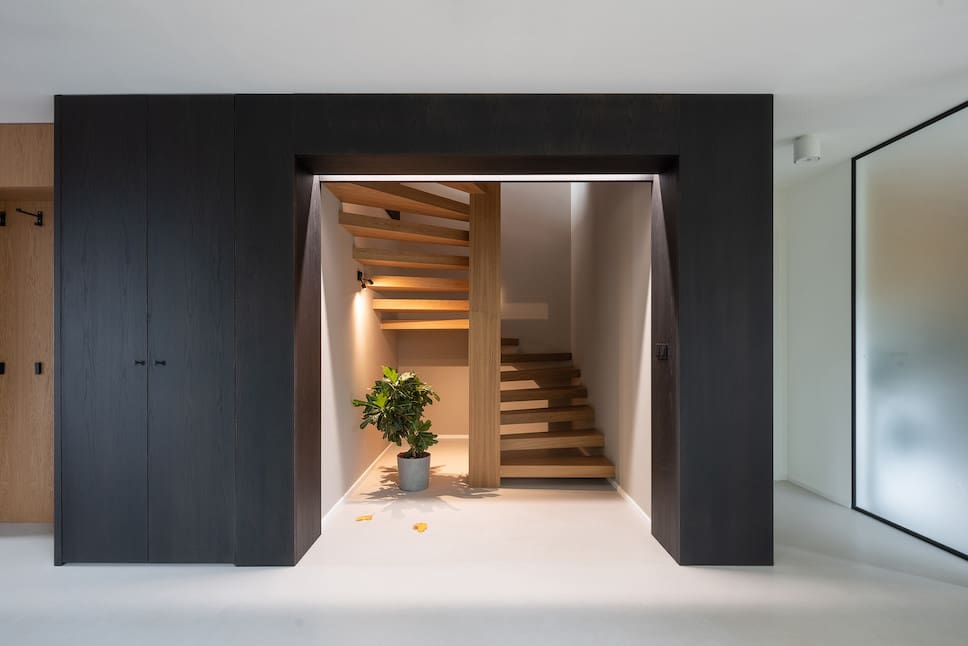
“The extension of the house runs deeper under the terrain and at the level of the garden, and is covered by a terrace,” the architects add. The below-ground extension is operationally connected to the ground floor, and “the adjoining room will be illuminated via a walkable roof terrace with a large-format skylight.” Created for the fitness needs of the family, the basement room functions as a home gym.
Another key structural design change involved concealing the attic in the roof plane. This upper floor features vertical glazing to let plenty of light flood in.
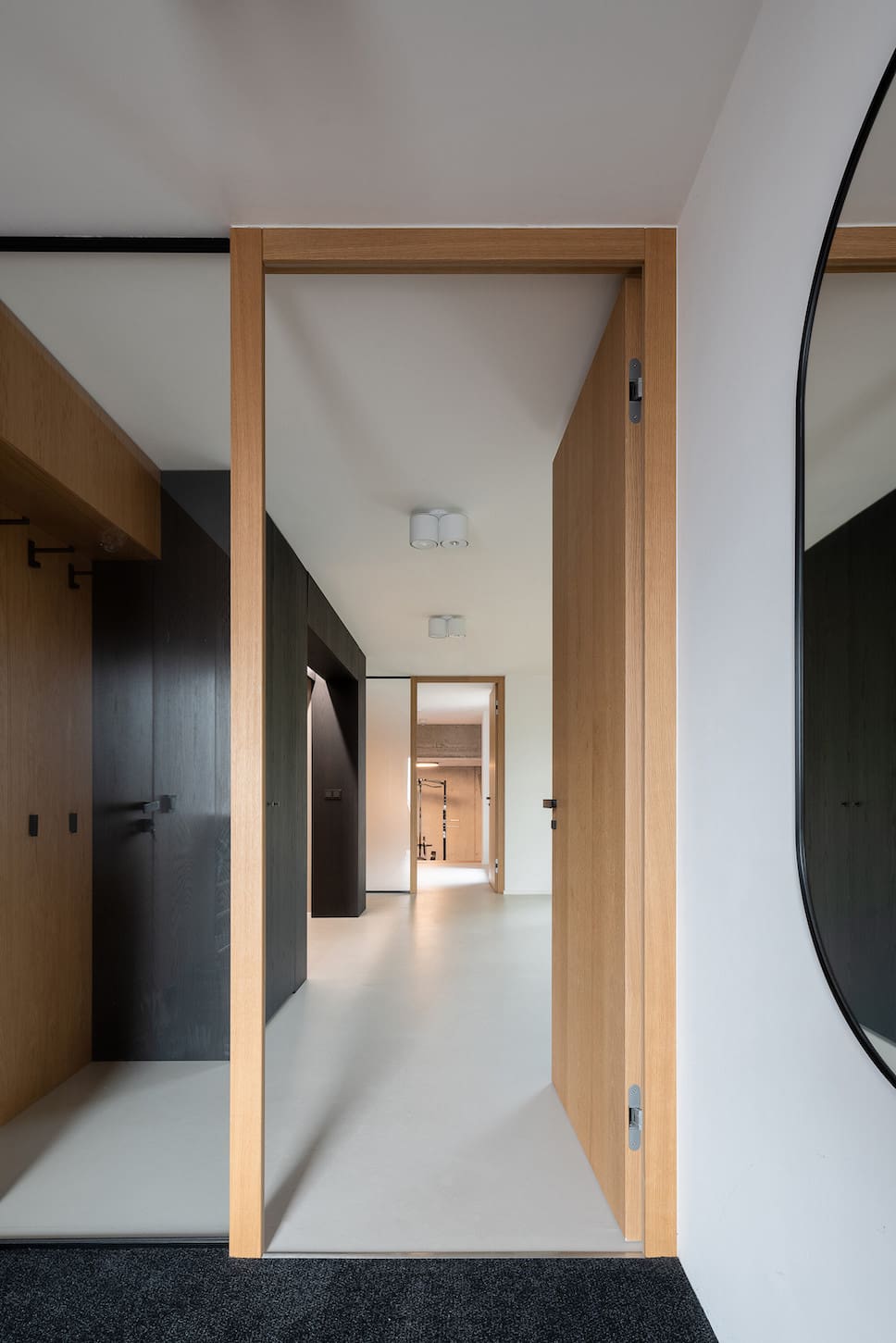
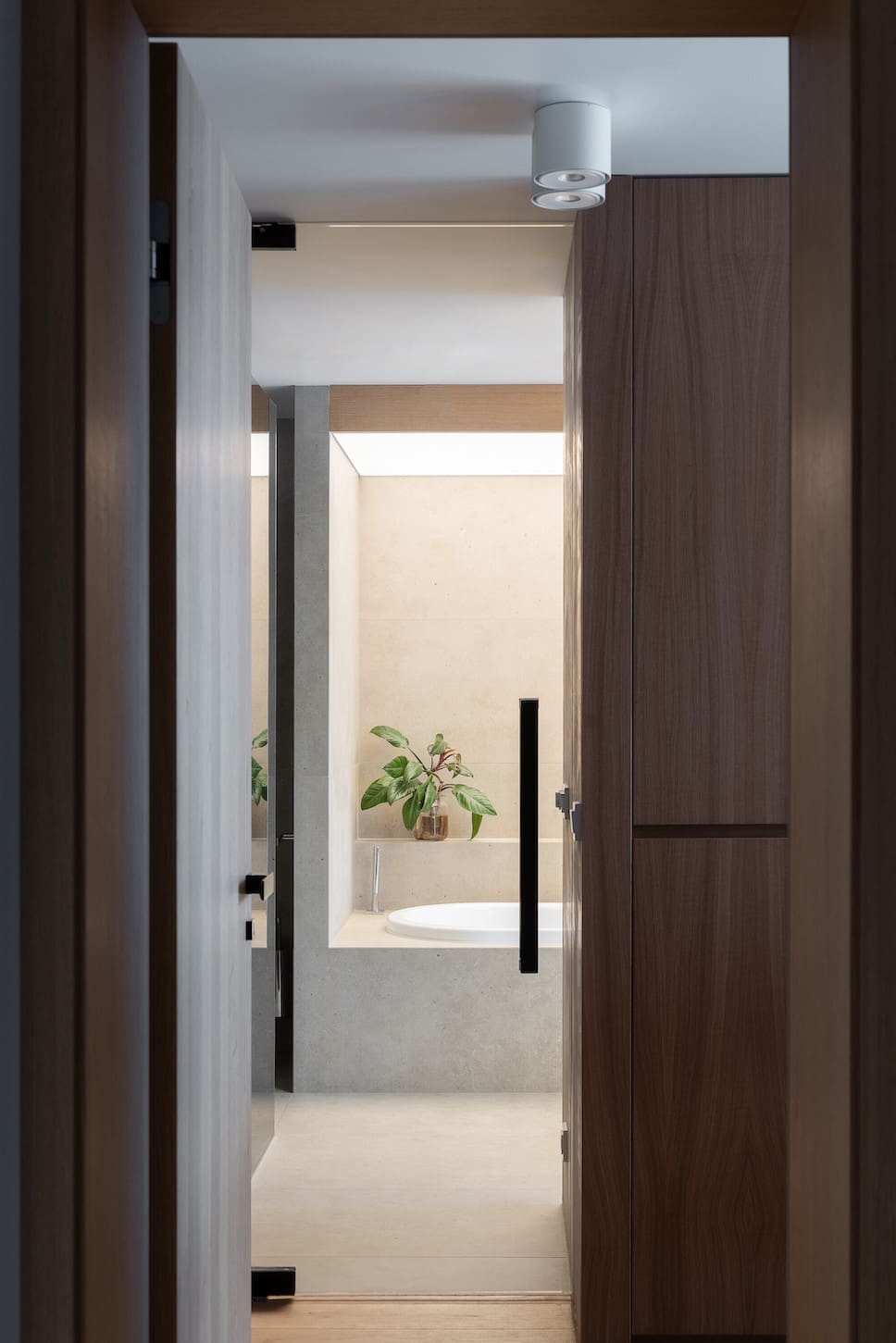
The top floor accommodates bedrooms for the family, all accessible from a small walkway around the staircase. There’s also a private dressing room and bathroom provided for the master bedroom. What was planned to be a study turned into an additional bedroom during the construction stage.
There’s not only a cohesive and intrinsic flow between the house and the garden, but the family can now enjoy entertaining friends and family more often – and even harvest cherries from the tree for their own delight!
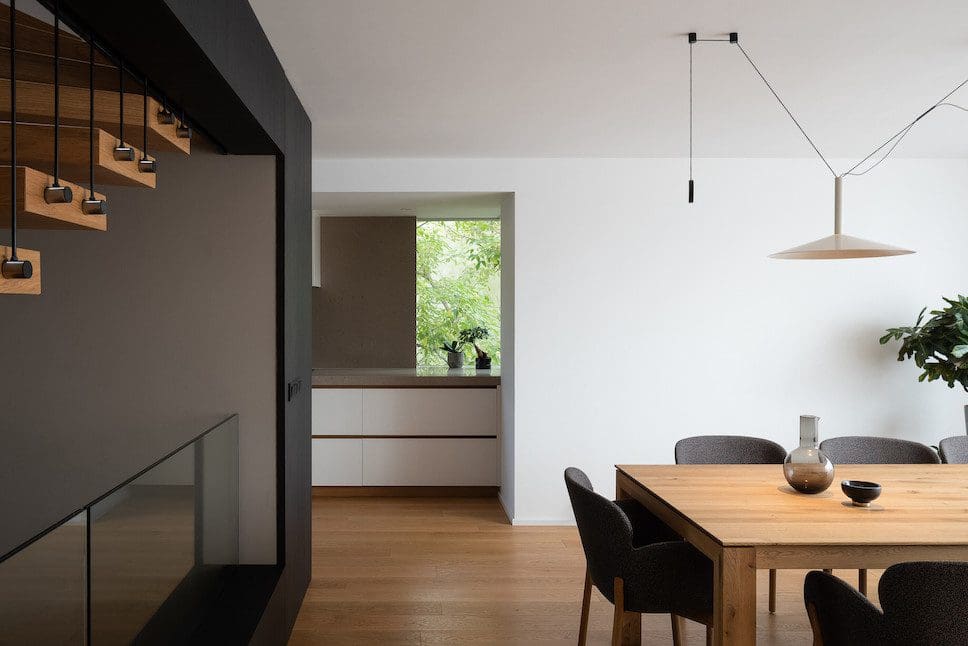
Project details:
Studio: SOA Architekti
Principle architects: Ondřej Píhrt and Pavel Směták
Location: Dědina, Prague 6, Czech Republic
Built up area: 177 m²
Plot size: 590 m²
Collaborators: Aleš Pražák (statics); Atelier D.V.A. (garden architect); Klimava (construction);
Sekula (built-in furniture)
Façade cladding: Equitone
Roof windows: Velux
Sanitary ceramics and faucets: Laufen
Photographer: Alex Shoots Buildings
Project sourced from: Linka
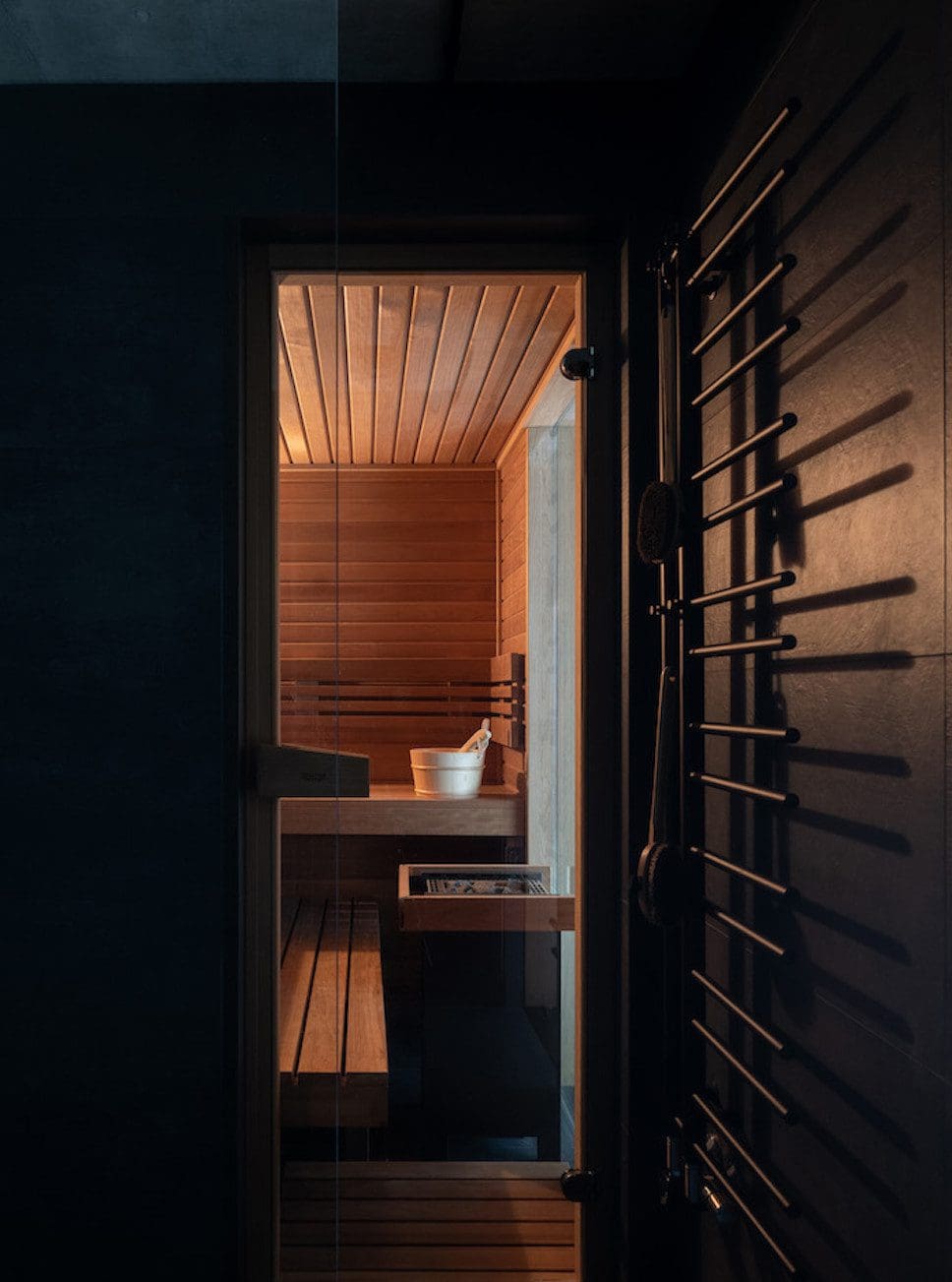
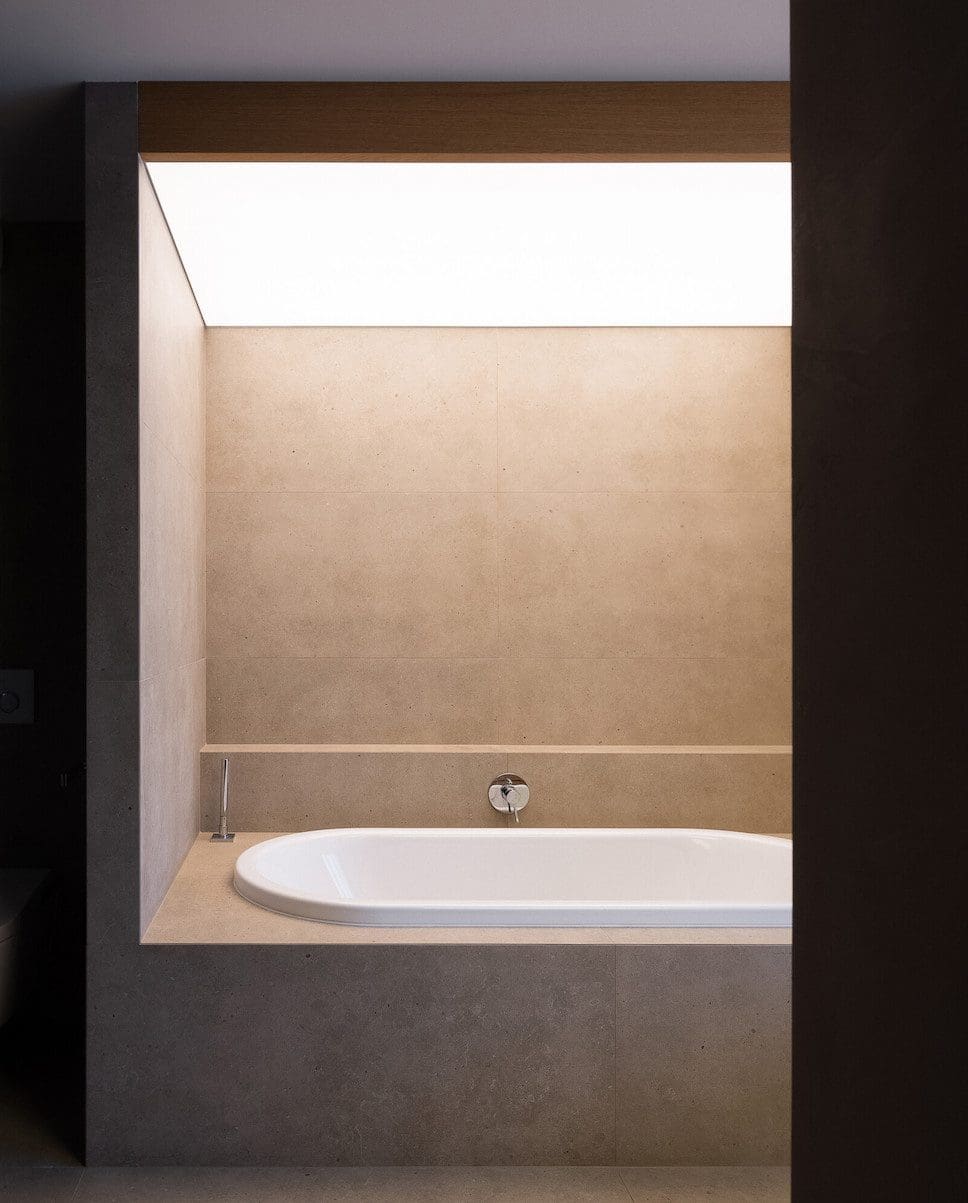
See more projects by Sons of Architecture (SOA Architekti).
Take a look at more inspirational residential architecture on enki.
