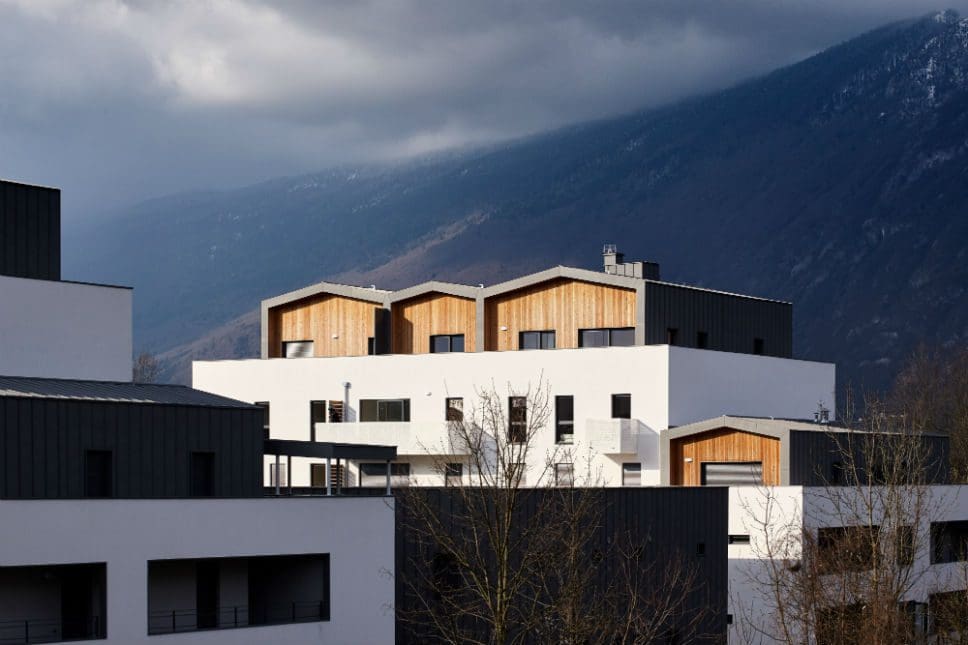
Our penchant for architecture that brings the outside in is ever expanding, so PietriArchitectes’ Les Cabanes du Lac project – located in Aix-les-Bains, France – instantly intrigued us with it’s architectural development inspired by children’s tree houses.
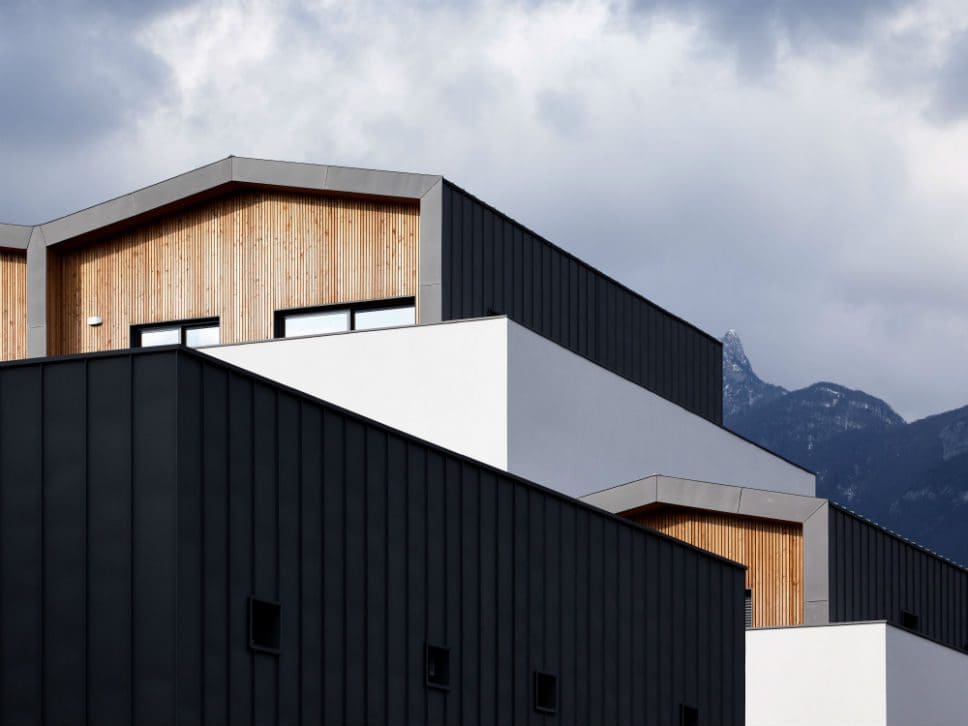
The site, which forms part of the development of the ZAC des Bords du Lac, Quartier Nouvel Aix, has brought 58 apartments and two retail units to reside near the lapping waters of lake, Aix-les-Bains as part of the 15-hectare project.
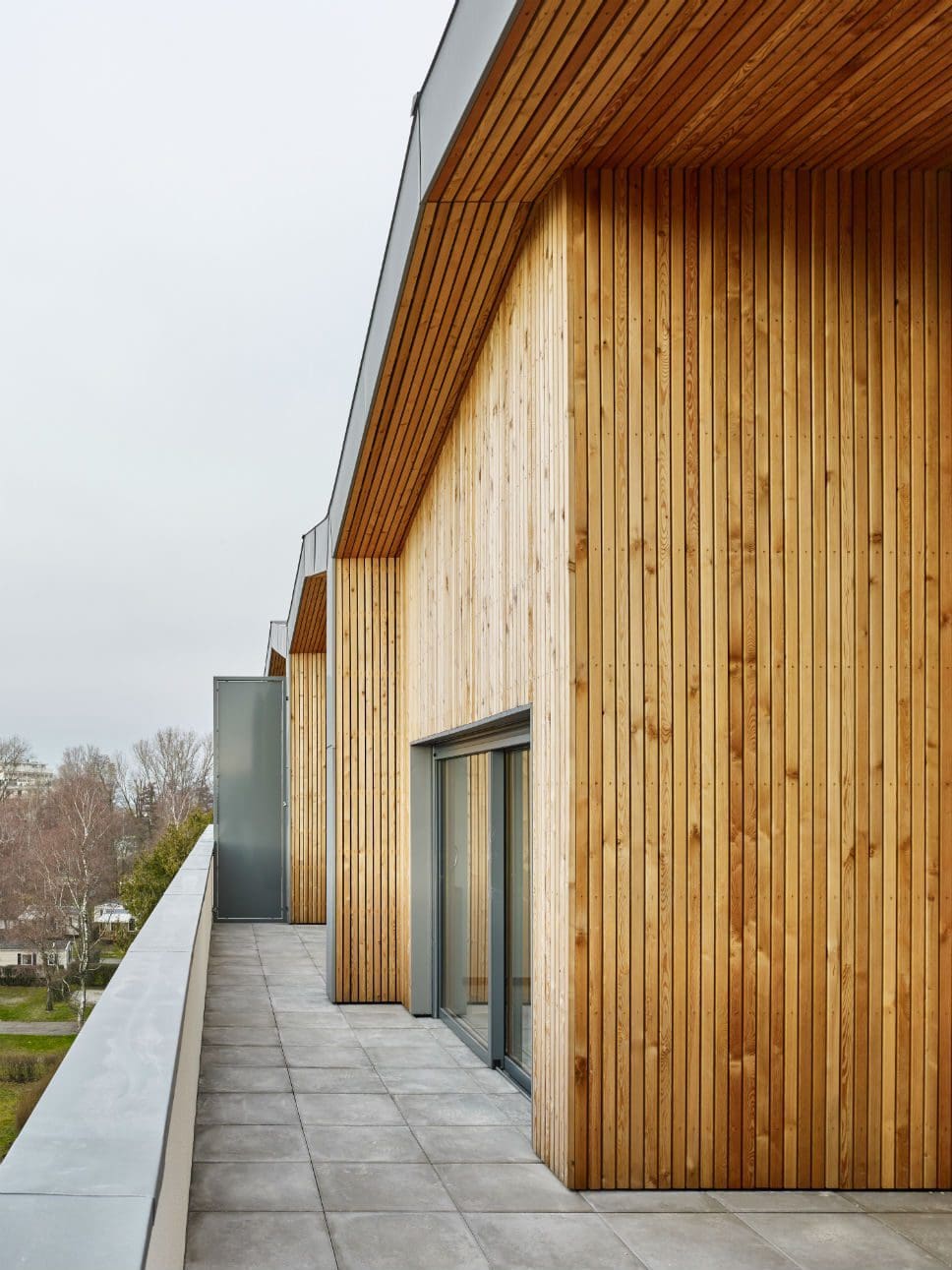
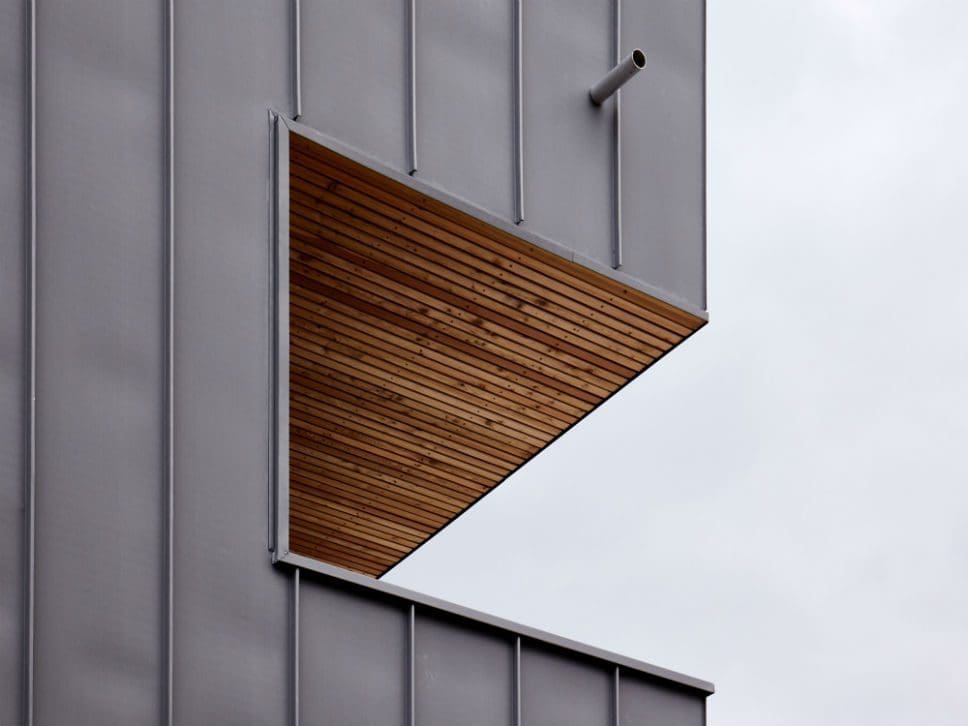
The monochromatic palette of the building’s façade is warmed with unpainted wood sections and a flourishing green inner space, which can be seen from the street via the design of the build’s entranceway. The architect’s choice of natural materials, including zinc and wood, allows for the project to sit comfortably within its environment.
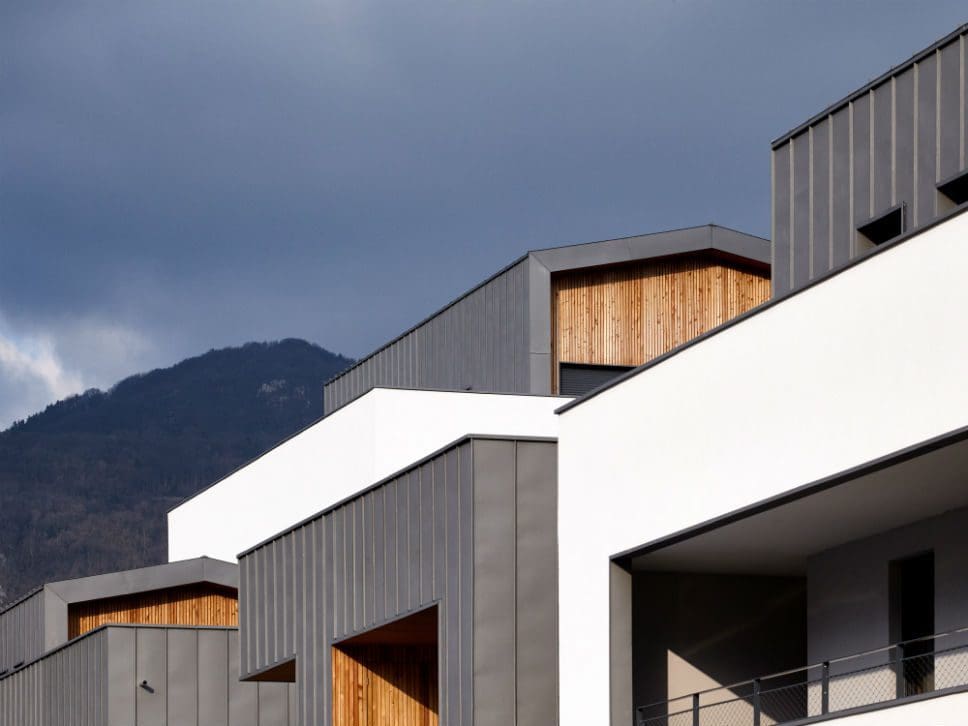
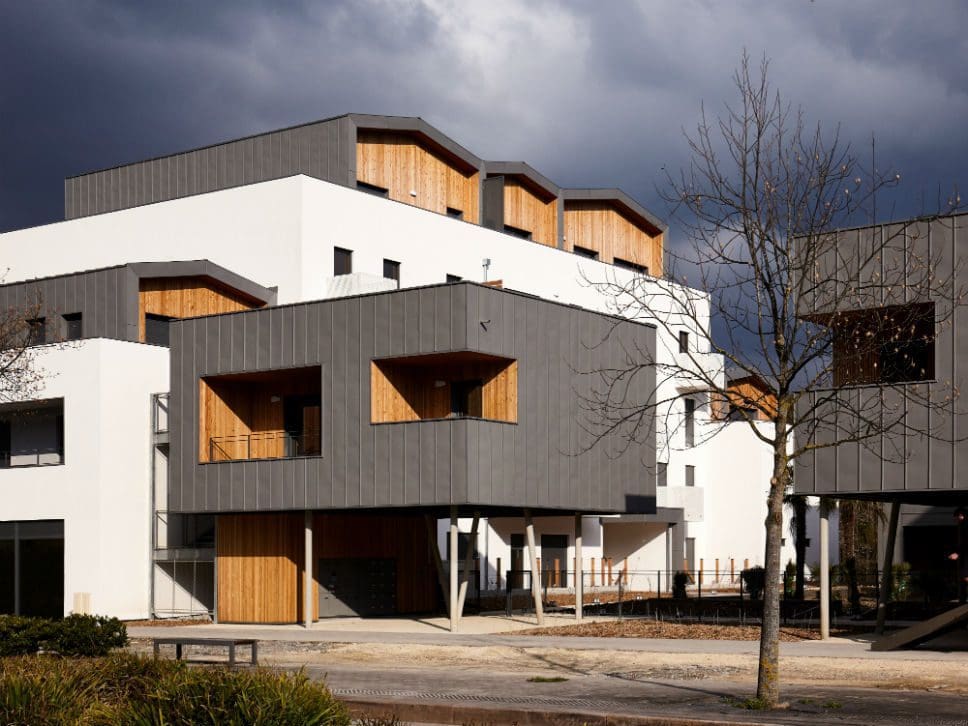
This integration of natural materials also coincides with the inspiration behind the design. Influenced by the idea of children’s tree houses, PietriArchitectes were inspired to create a close connection between the structure and the sky, playfully suspending two apartments at the front of the build on stilts and employing a perforated material for the apartments’ balconies that allows for the light and landscape to dance endlessly in and out of the project’s volumes.
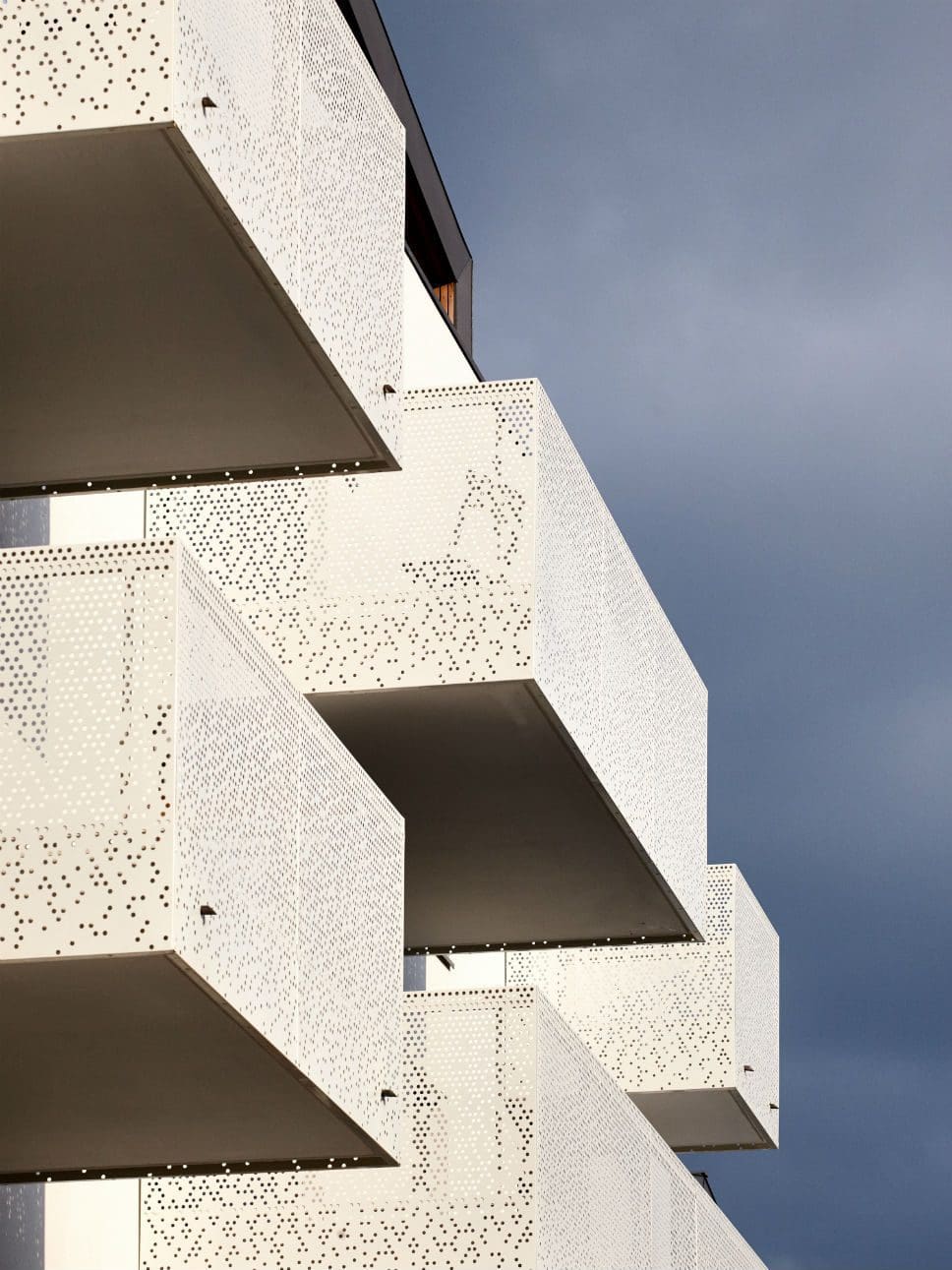
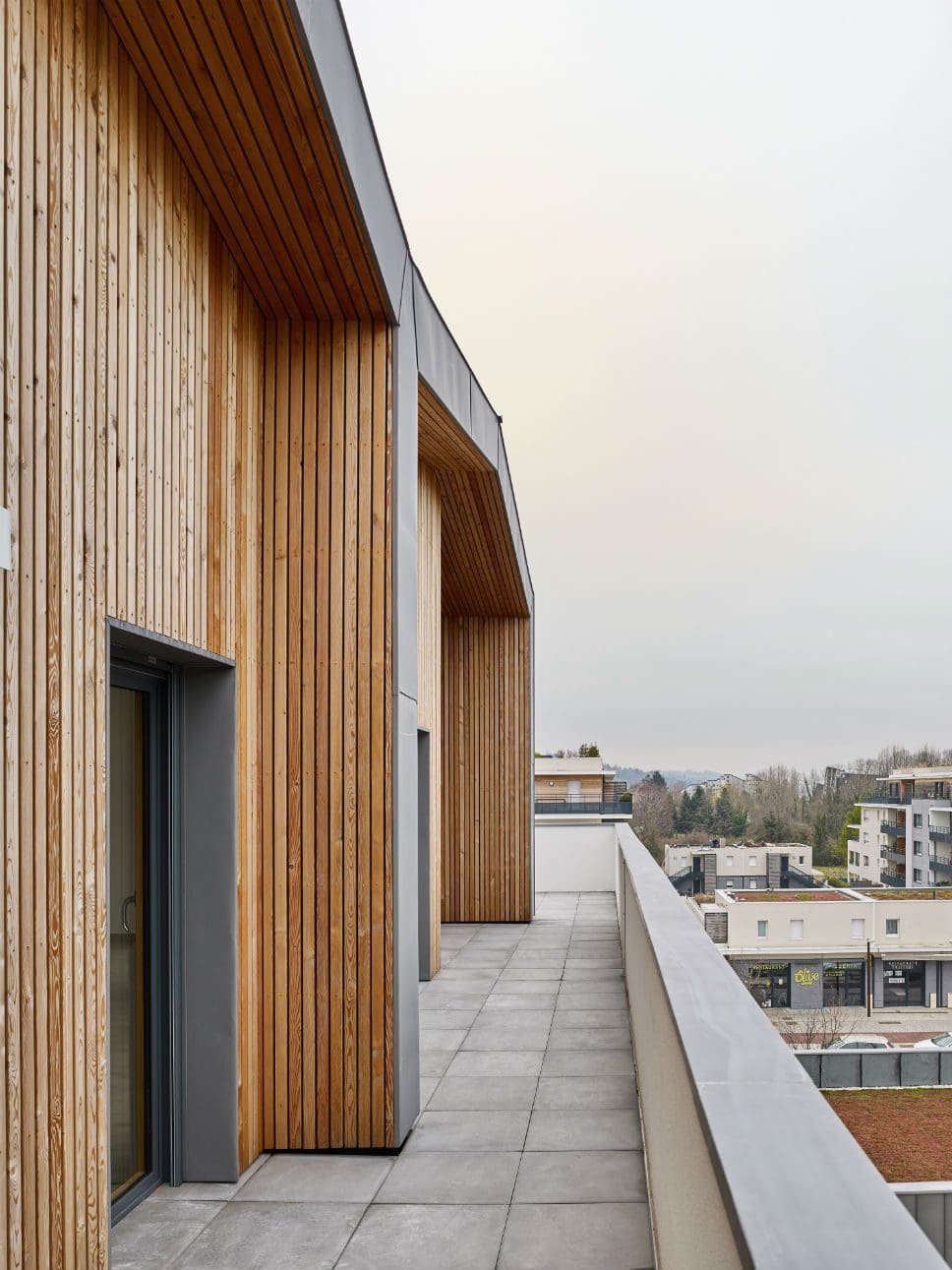
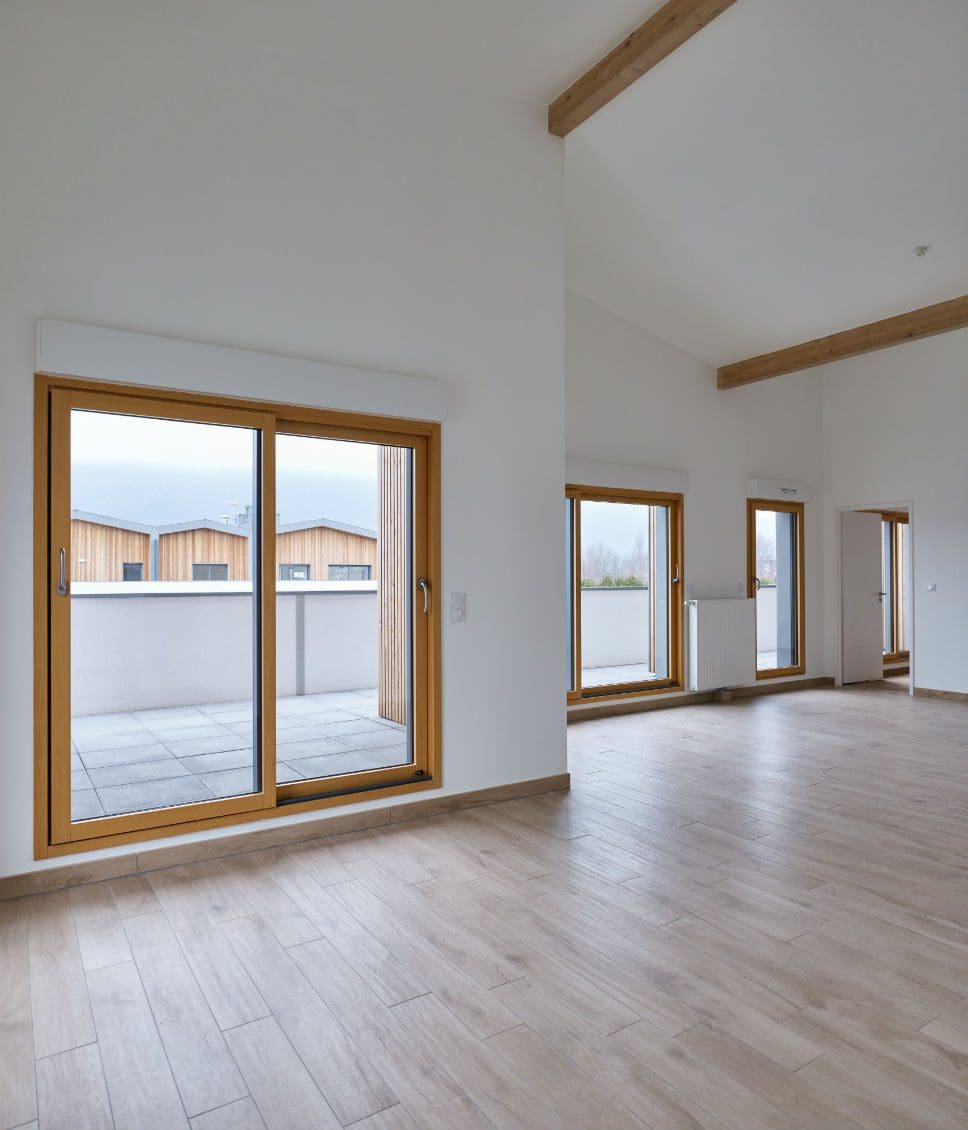
Discover more from PietriArchitectes here.
Project notes:
Architects: PietriArchitectes
Photography: Kevin Dolmaire
Programme comprising: 58-unit apartment building + 2 shops
Client: Constructa
Land Developer: SAS 73
Project Manager: VRD Epode
HVAC Engineering Consultants: Iliade
Environmental Engineering Consultants: Iliade
Engineering Inspectors: Alpes Contrôle
Landscape Architect: Big Bang
Environmental Certification: Effinergie+/NF Residential HQE
GFA 3,700 sqm.
Estimated cost of works €6m
Delivered in January 2018
Project sourced from v2com
