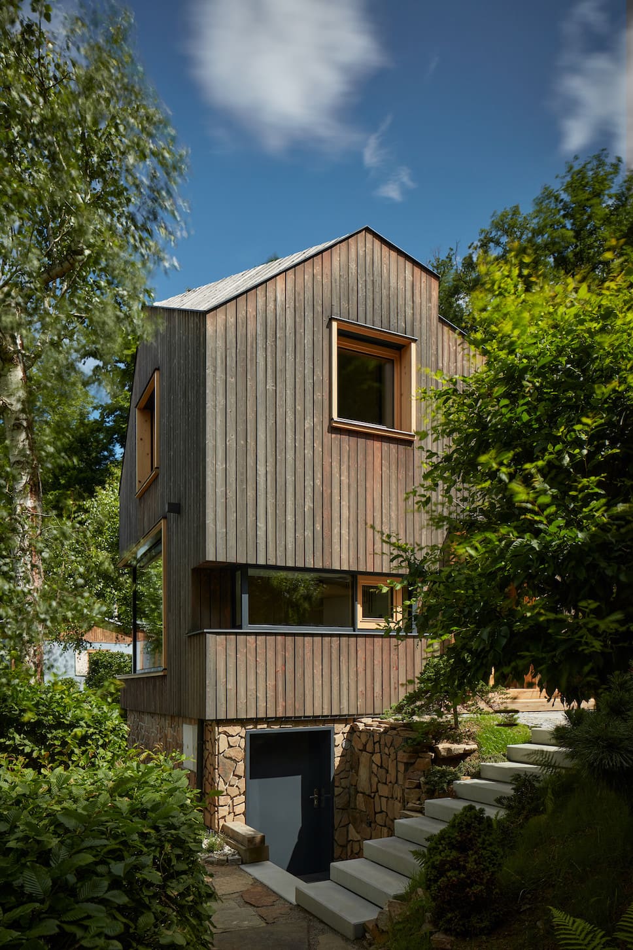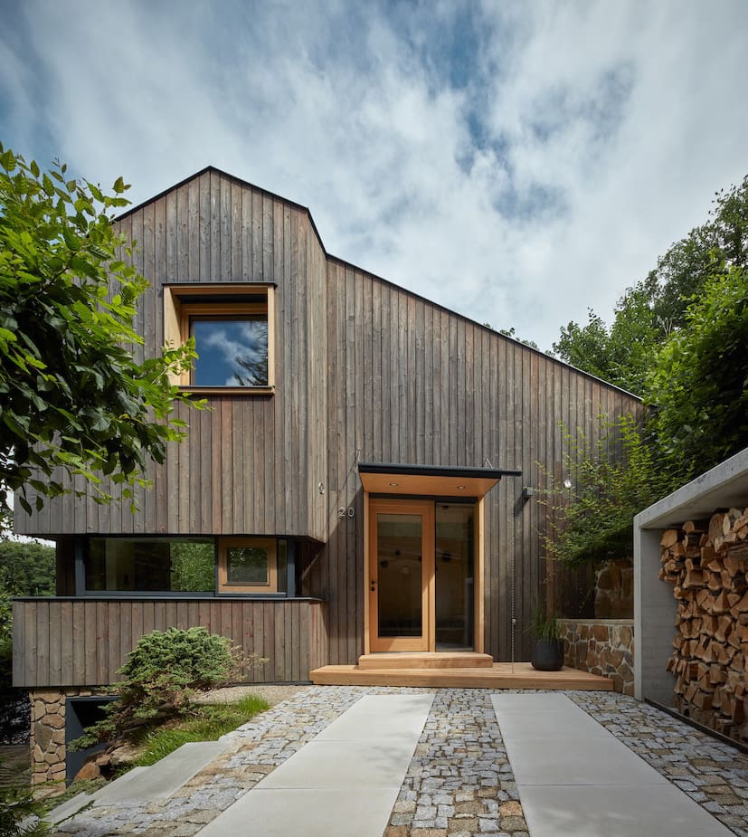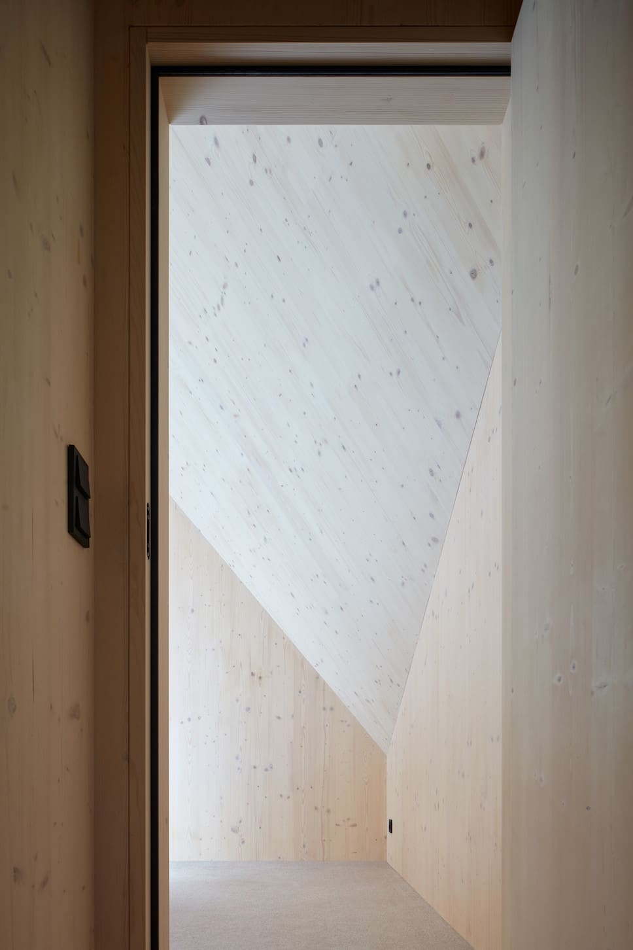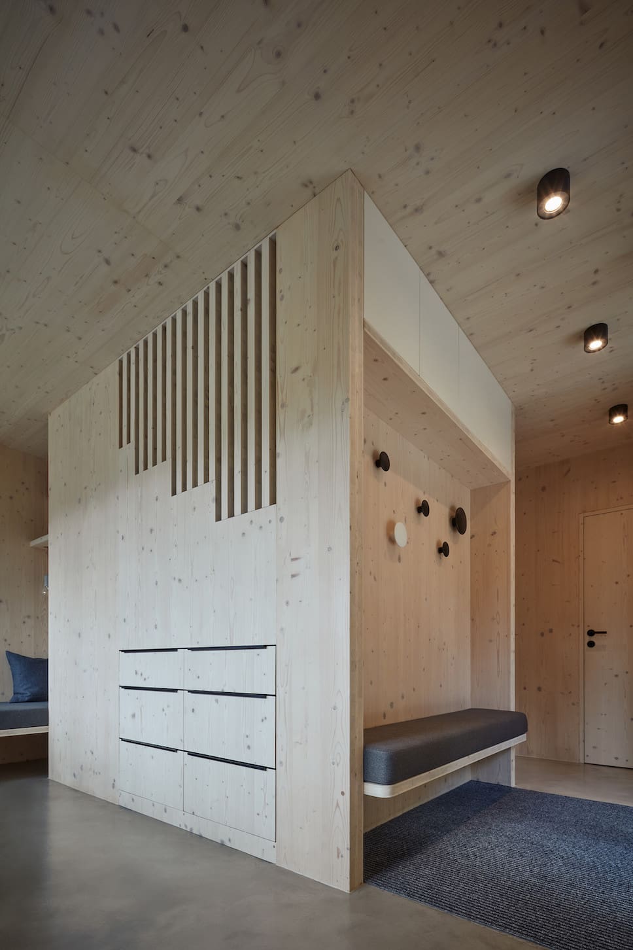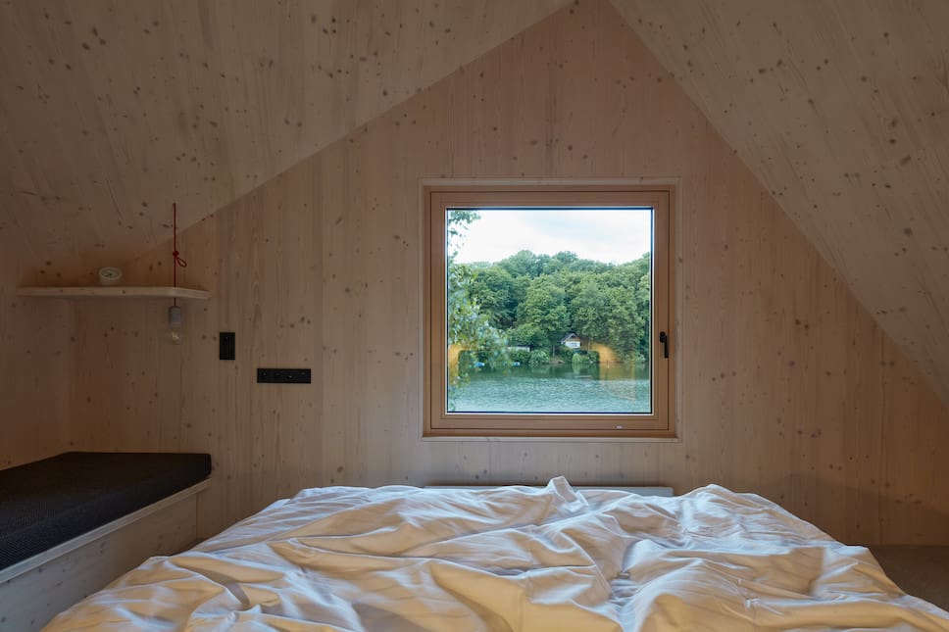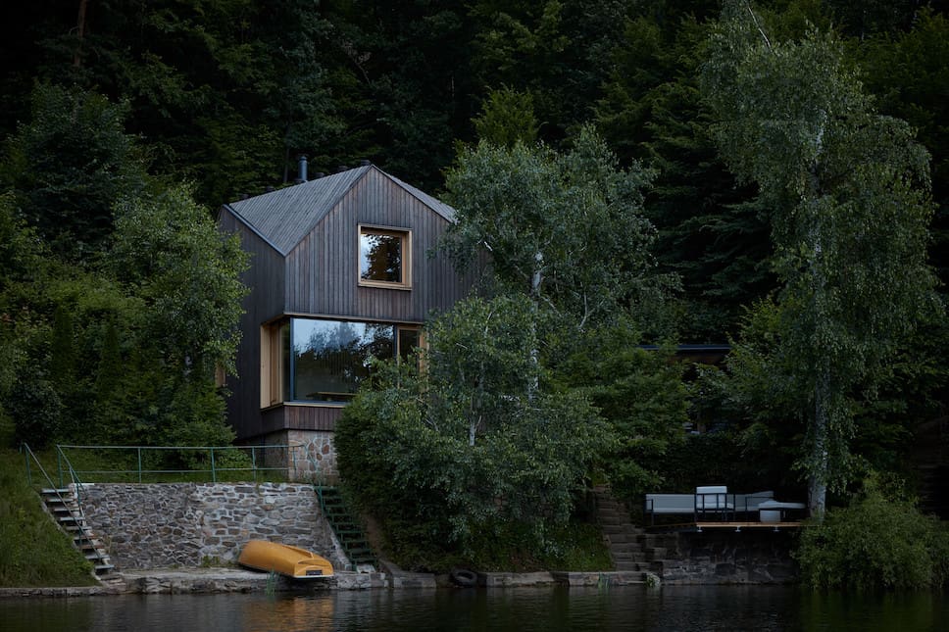
Sheltered amongst the dense woodland surrounding the Vranov Dam in the Czech Republic, a small larch-built cottage designed by Prodesi/Domesi has been built on existing foundations using modern timber construction to form an enshrouded family retreat.
Having acquired the cottage from his grandfather, the owner sought to make the most of the tranquil location and transform the building into a comfortable place for family and friends to visit at their leisure. The project involved architects Prodesi/Domesi building on the existing foundations and challenged them to work with the original floor plan for the new timber build.
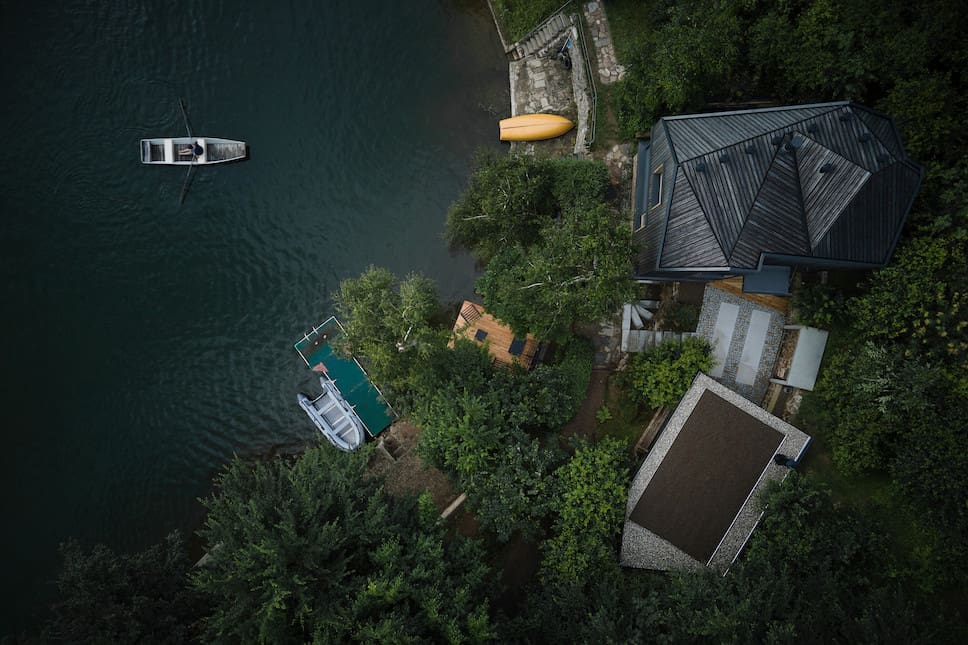
Sunburned larch planks conceal the cabin-style building, blending its cladded façade into the spruce wood surroundings, and from the inside a close connection to nature is created through expansive windows which allow for stunning views across the water. Stone steps lead down from the front of the cottage either to an open-air lounge area on decking or directly to the water’s edge. The calm water makes it the ideal spot for taking a boat out, fishing, swimming or bathing.
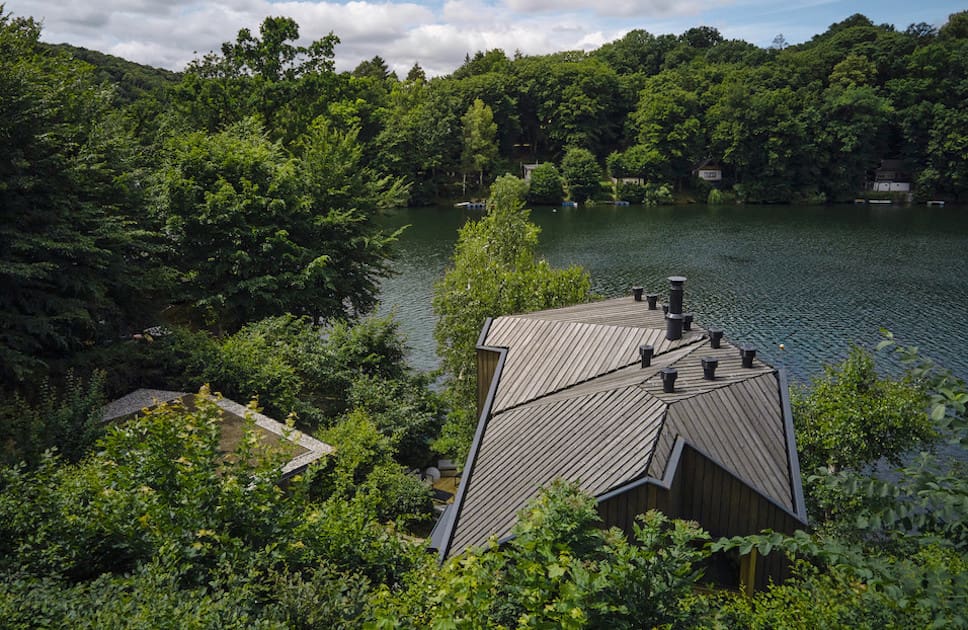
Bringing their expertise in wooden buildings to the table, Prodesi/Domesi considered how the quality of the architecture could tie in with its forest land and also bring ecological value. The solid wood cross laminated construction creates an enveloping form, and the undulating style of the roof softens the look and mirrors the movement of the ripples in the water. All of the windows have larch frames with insulating triple glazing to provide shelter, warmth, and protection.
In keeping with the ship cabin theme, the interiors are practically arranged with all available space used as efficiently as possible. The surprise is that from the outside the house appears modest and unassuming, but contrastingly on the inside it is commodious and full of thoughtful detail.
“The construction of the house went hand in hand with its interior design, so that we could make good use of every inch of space that the original grandfather’s cottage had set for us,” explains architect Klára Vratislavová. The compact space, with dimensions measuring 5 x 8.5 metres, encompasses a dining room, living room, spacious entrance hall, bathroom, WC, pantry, and utility room downstairs. On the upper level, they created one large and one small bedroom and a dressing room.
“We took the reverse approach when designing the upstairs. First, we created the necessary spaces for bedrooms and after that we “cut off” the exceeding part of the roof, so that the house would be as small as possible. Our goal was to design a building that humbly integrates into the green slope above the water with mostly modest old cottages,” Klára adds.
Project details:
Location: Vranov nad Dyjí, Czech Republic
Built-up area: 43 m²
Usable floor area: 65 m²
Studio: Prodesi/Domesi
Architecture and interior design: Klára Vratislavová and Pavel Horák
Design team: Jan Švarc
Collaborator: Domesi (Building company)
Photographer: BoysPlayNice
Project sourced from: Linka
Find out more about the larch-built cottage and other projects by Prodesi/Domesi.
Discover lots of other inspiring residential architecture projects on enki.
