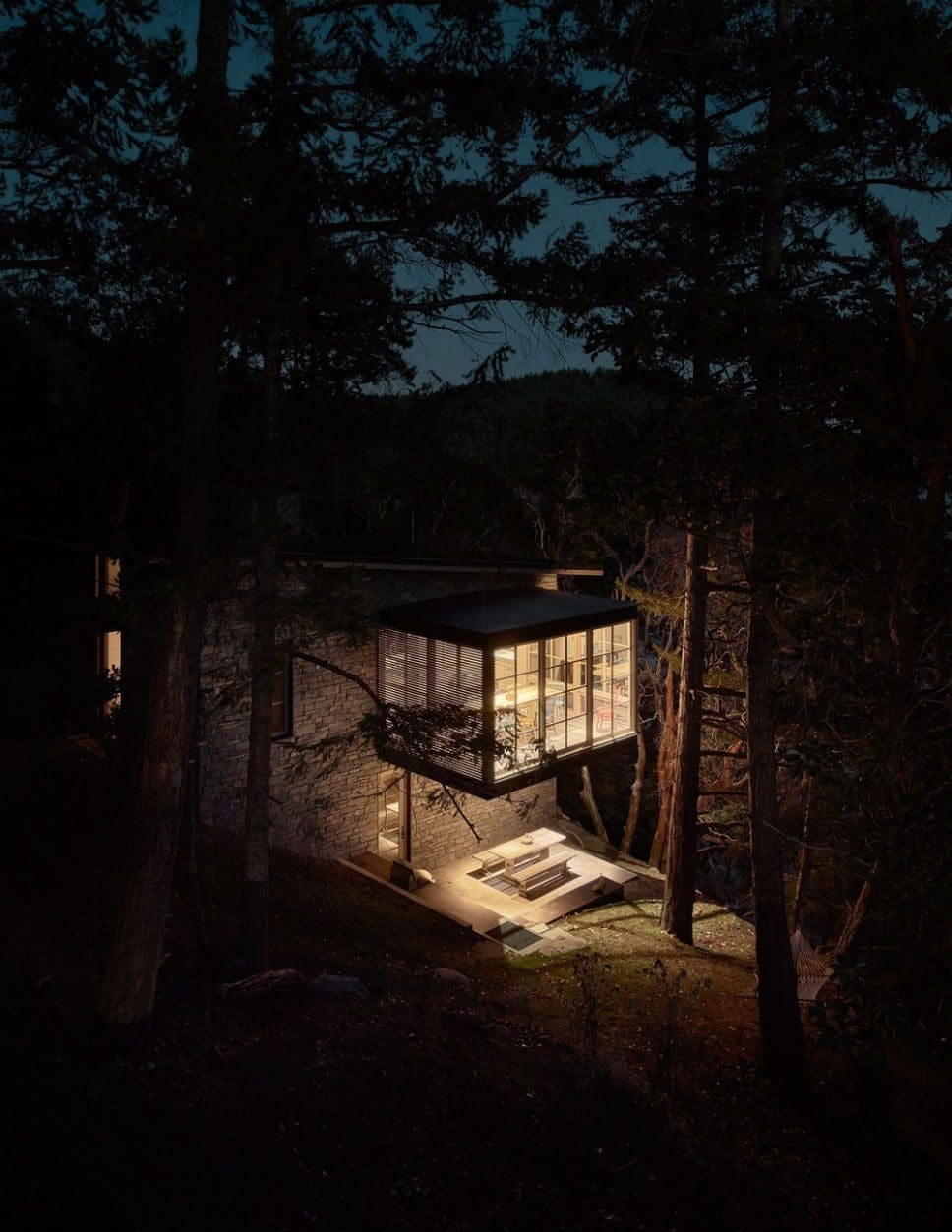
Tucked away on a steep, sloping remote hillside in the San Juan Islands lies a stone, rustic retreat that appears to grow naturally out of its rocky, tree scattered surroundings.
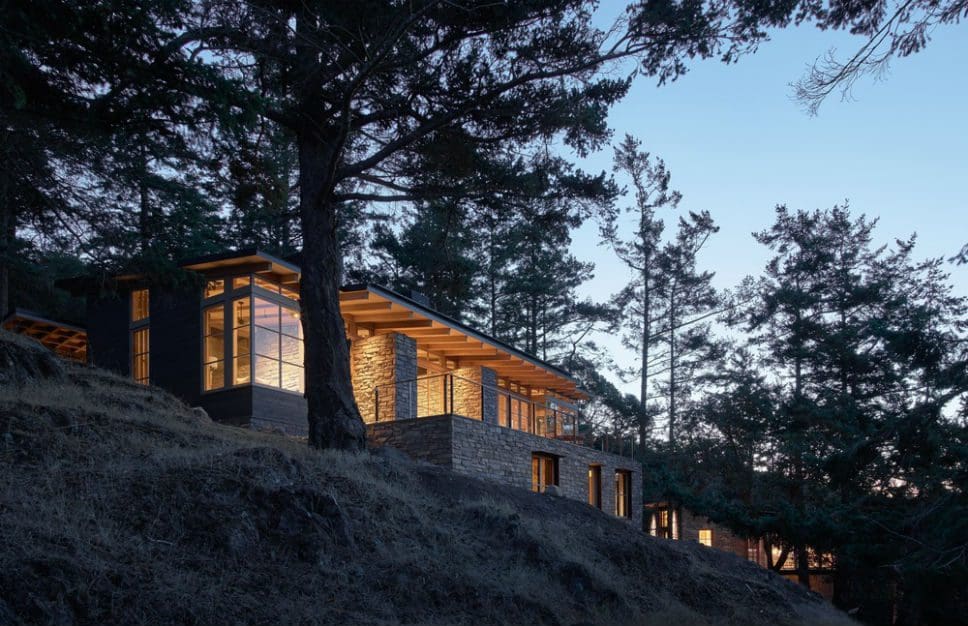
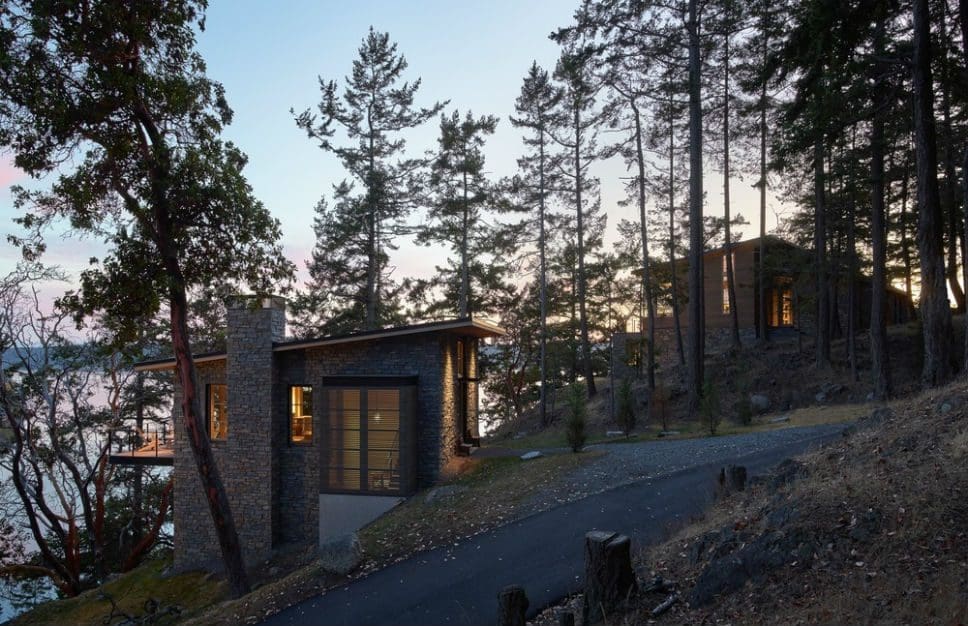
Behind the design of this hidden build is Hoedemaker Pfeiffer Architects who were approached by the client to create an intimate sanctuary inspired by a previous, and much treasured, stone and wood constructed home that had been lost to a fire decades before in the hills of Appalachia. Their task was not to replicate the former build, but to infuse a new structure with the spirit of the previous home in the Pacific Northwest.
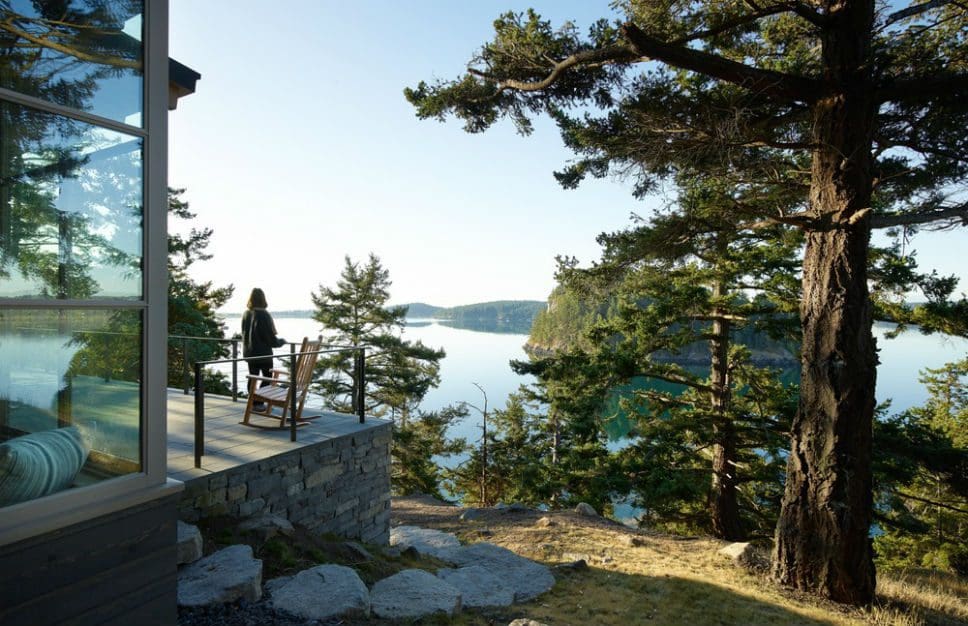
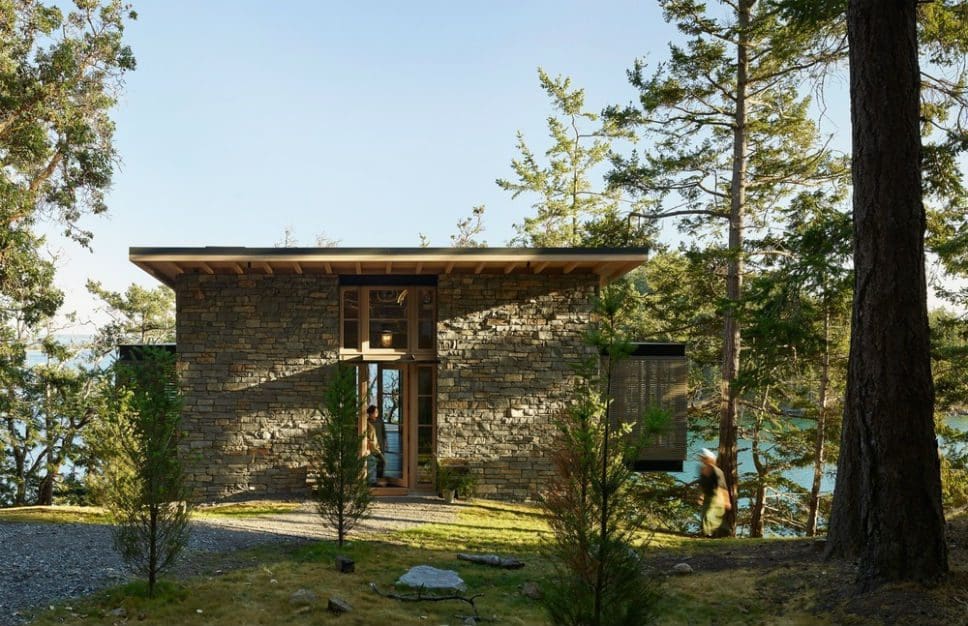
The Hoedemaker Pfeiffer design team took inspiration from the secluded nature of the site, creating a series of simple stone volumes that appear to grow seamlessly out from the land. From there, a main structure evolved incorporating the client’s home and an accompanying guest house for visitors. The project purposefully takes full advantage of the incredible views of Puget Sound, rising high on the hillside with a stone plinth and wall forming the base and rear of the house where a road runs past. Inside, this concept is further emphasised via a pair of thick stone walls with fireplaces breaking up the main level of the build into public and private realms.
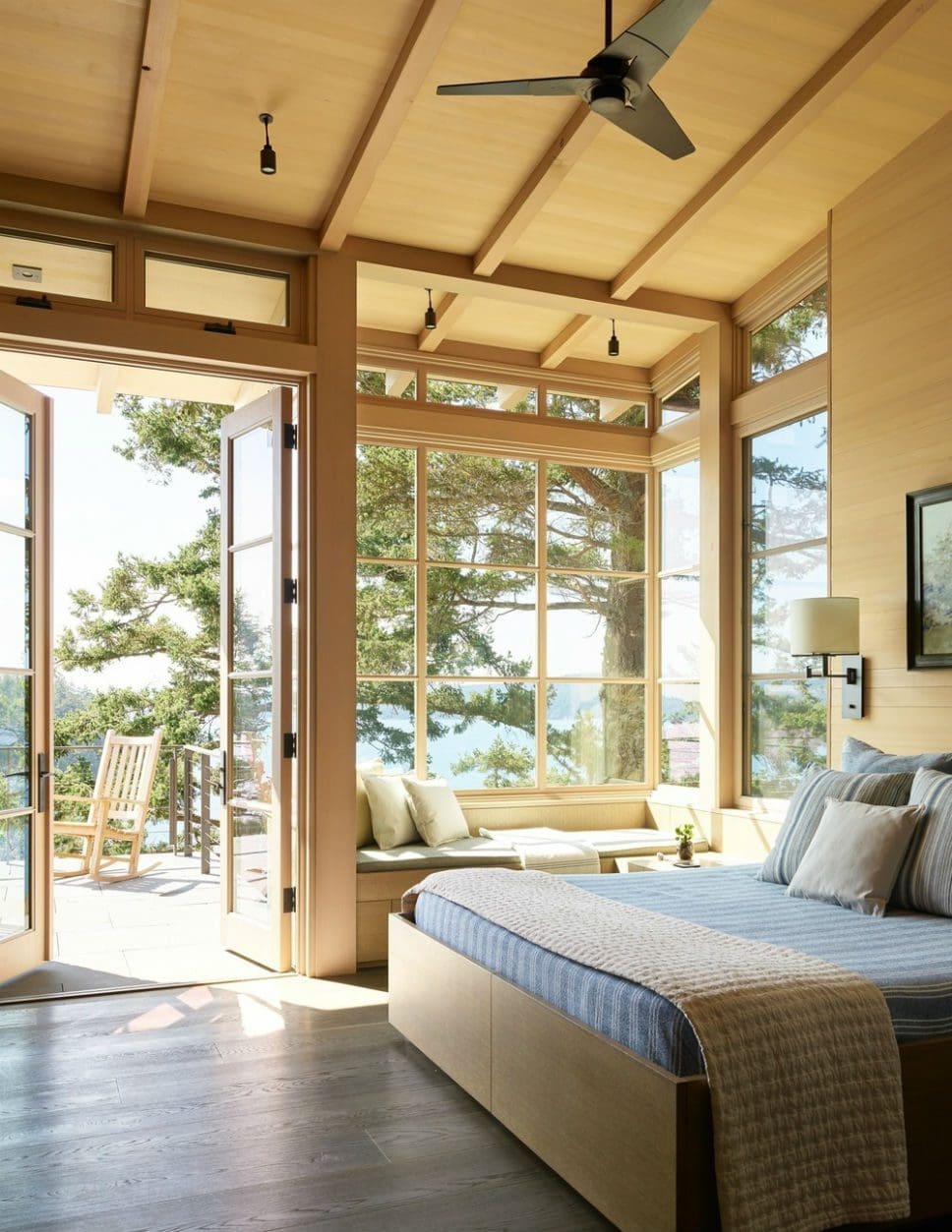
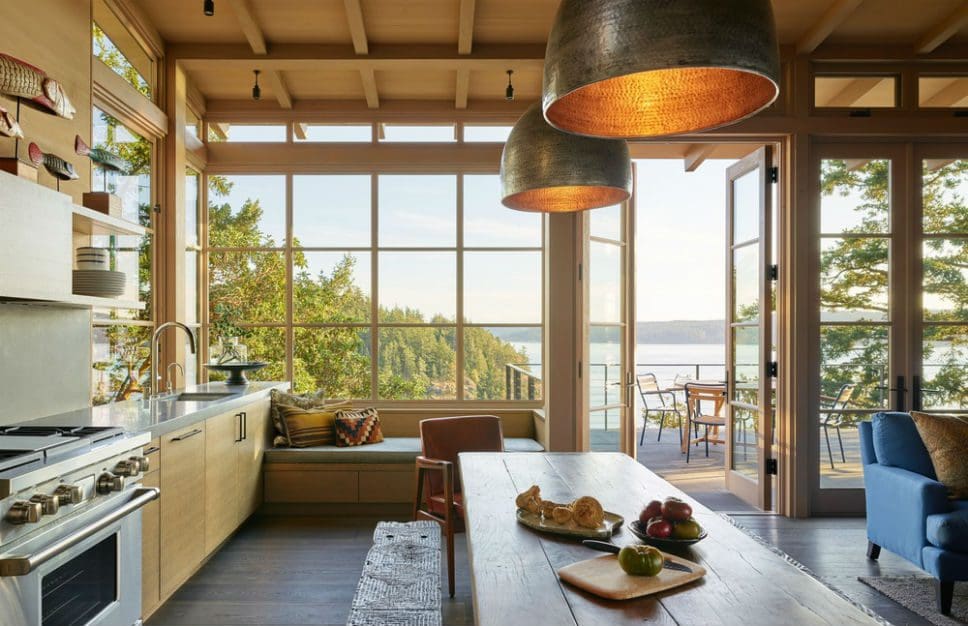
The way in which light enters the property has been thoroughly thought through by Hoedemaker Pfeiffer too. Winter light can effortlessly enter and fill the home’s heart via the glass-covered, wooden structure that sits atop of the build’s stone base. While outside, a simple shed roof covering the pavilion protects against southern summer sun. Smaller versions of this shed roof can also be recognised throughout the project, built in the opposing direction, proving to protect the more utilitarian spaces within the property.
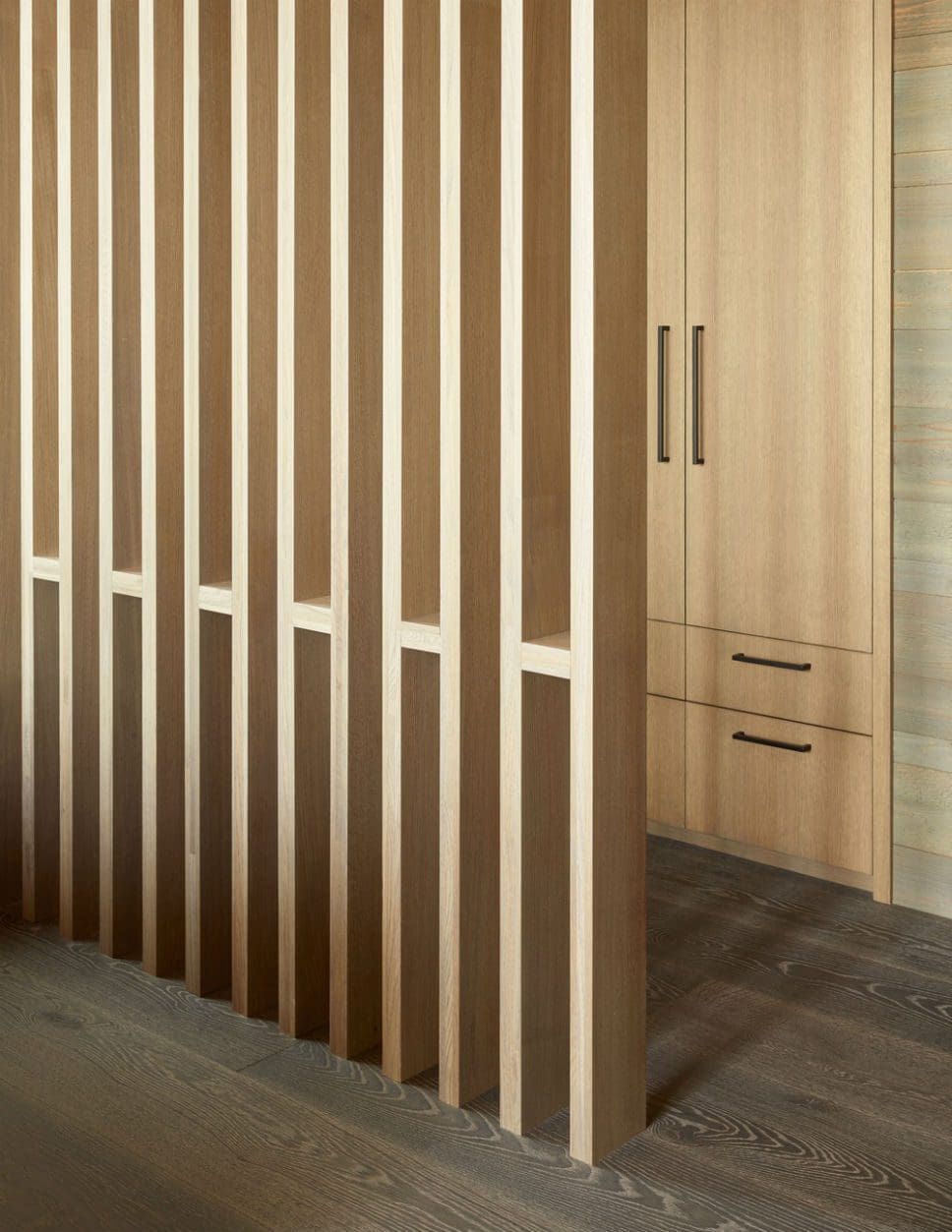
The site in which the guest house was built on proved more challenging for the architects. The concept for the design is based around a central stone tower, with a rather extraordinary dining room element extending out across the sloping terrain, floating amongst the trees. As a build, this feature created multiple technical challenges. The entire weight of the floating extension is carried by two steel beams which extend deep into the building’s interior floor system, maintaining the glass-wrapped room in position. The architects were also incredibly mindful of the surrounding nature and woodland environment when it came to the guest house’s conception, developing custom retaining walls that avoided critical tree root areas.
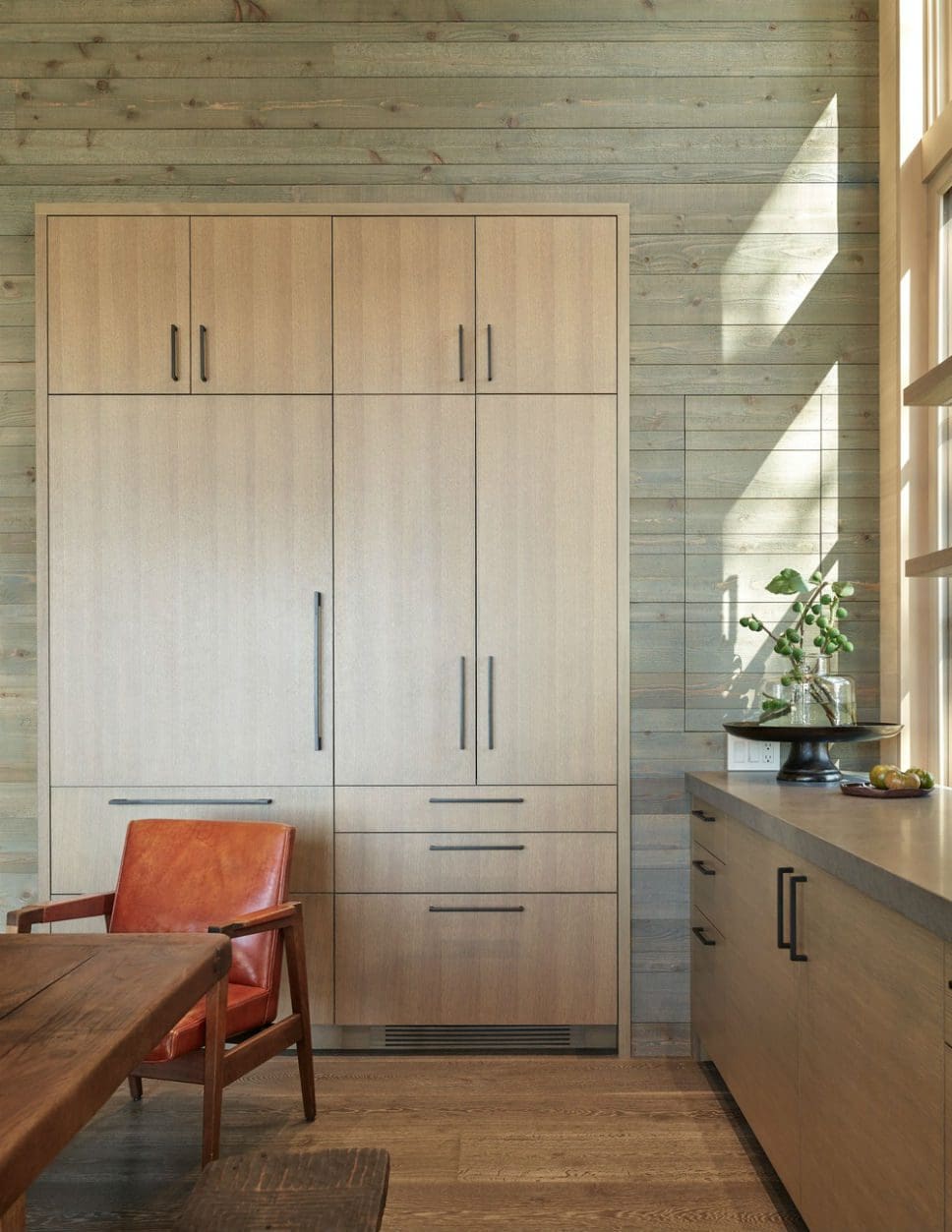
While the upper level of the project plays up to the appealing views that surround the sanctuary, the lower level entertains the more private zones of the house, including two small bedrooms, a single shared bathroom and unassuming utility spaces. The structure further entices the outside in with a lower level concrete patio, which also doubles up as a secondary entry point.
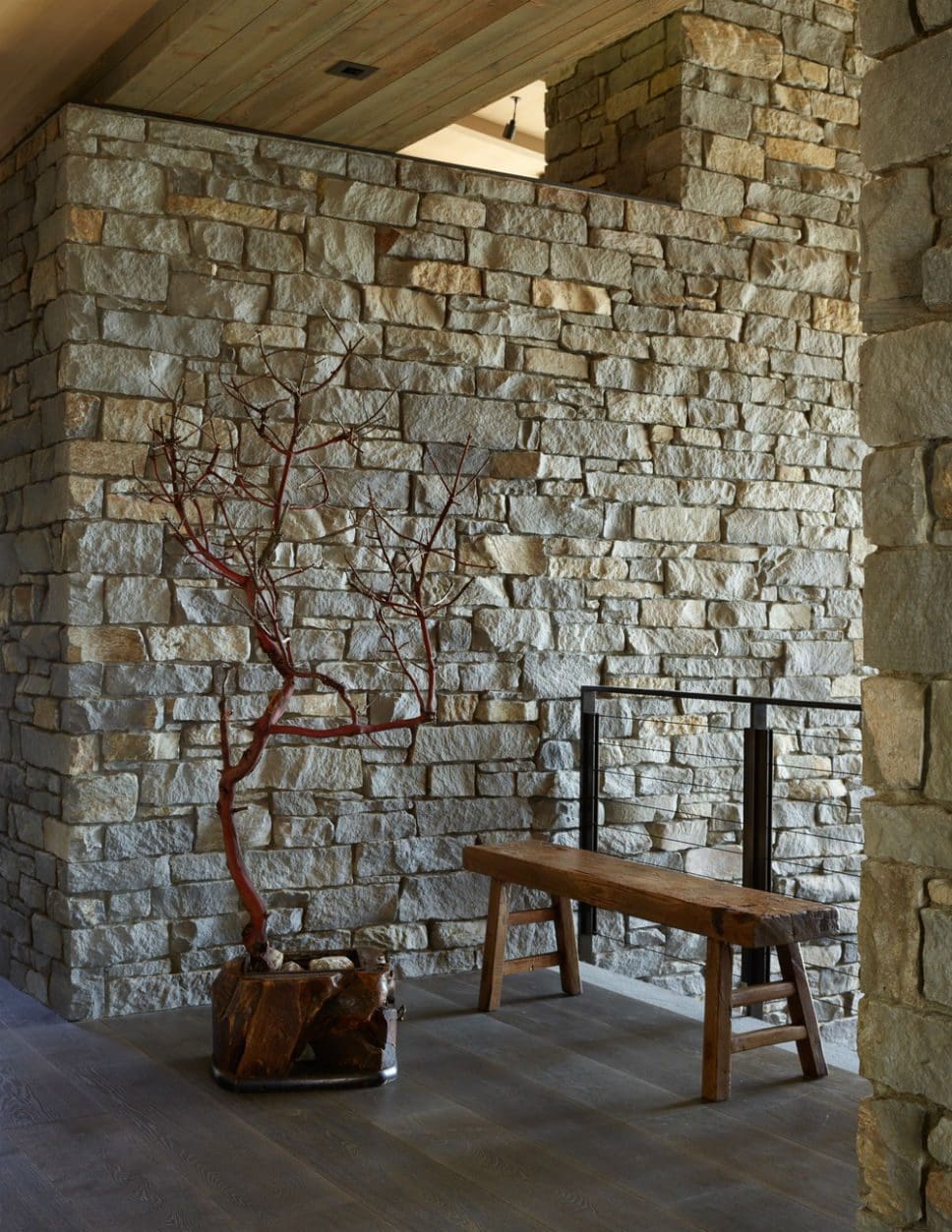
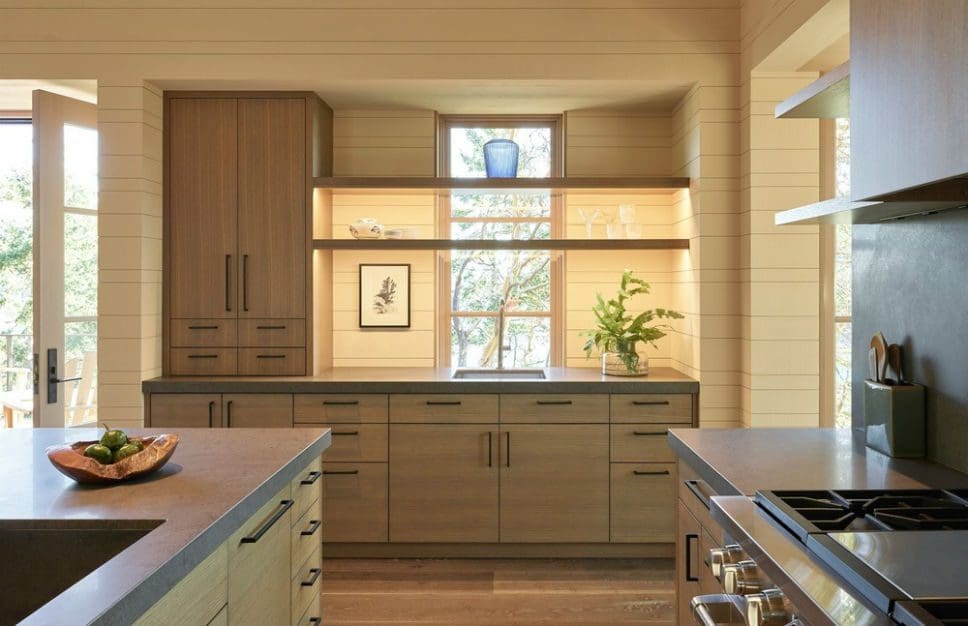
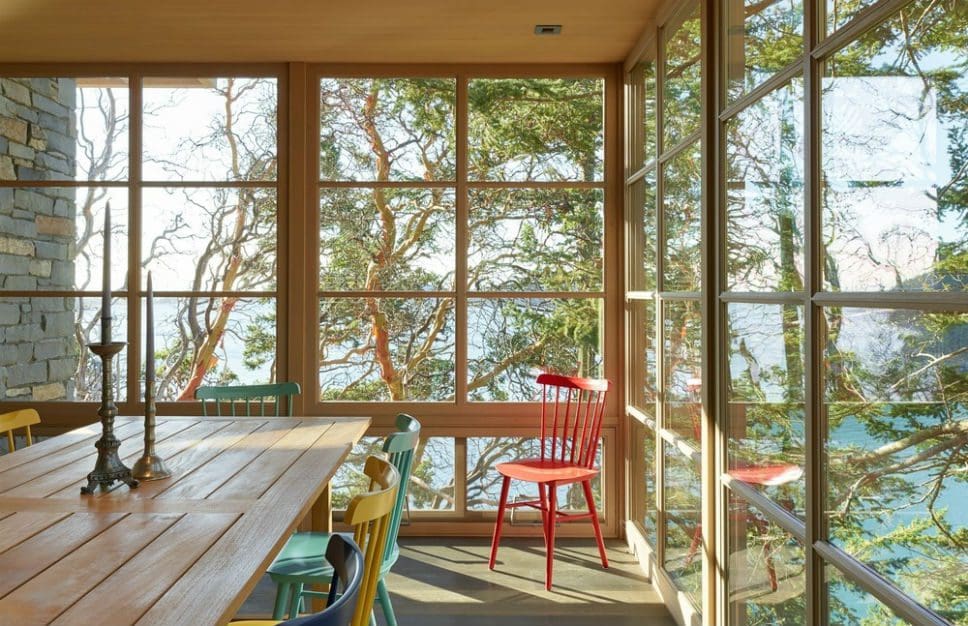
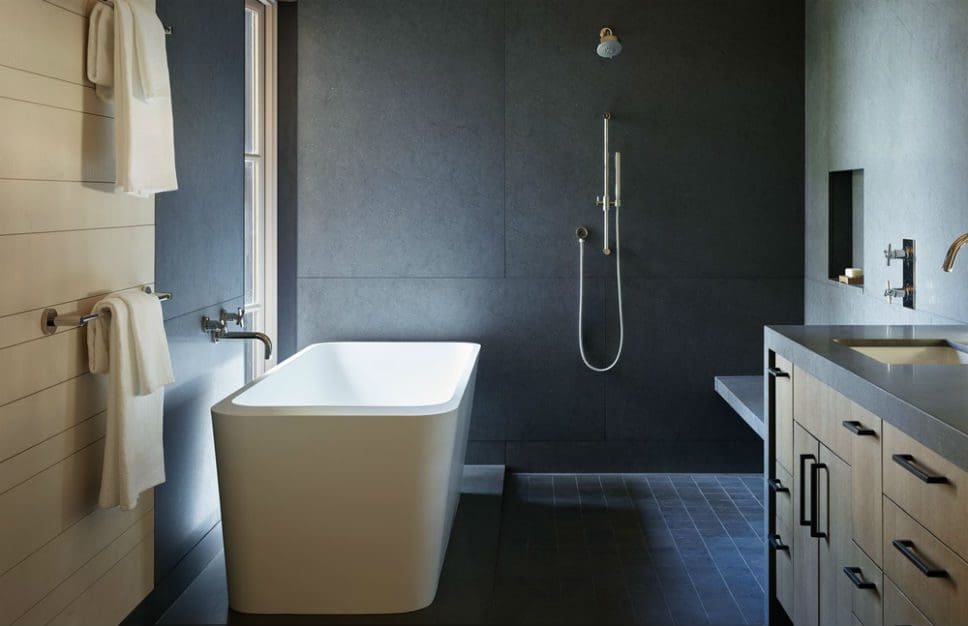
Project Notes
Architects: Hoedemaker Pfeiffer
Location: San Juan Islands, Washington
Design Team: Steve Hoedemaker, Tim Pfeiffer, Todd Beyerlein
Project Year: 2017
Photographer: Kevin Scott
Project Area: 4,463 SF
Sourced from: v2com
Collaborators
Architecture | Hoedemaker Pfeiffer
Contractor | Schuchart Dow
Landscape Architect | Randy Allworth, Allworth Design
Structural Engineer | Malsam Tsang
Civil Engineer | LPD Engineering
Geotechnical Engineer | Nelson Geotechnical Associates, Inc.
Arborist | Island Tree Doctor
