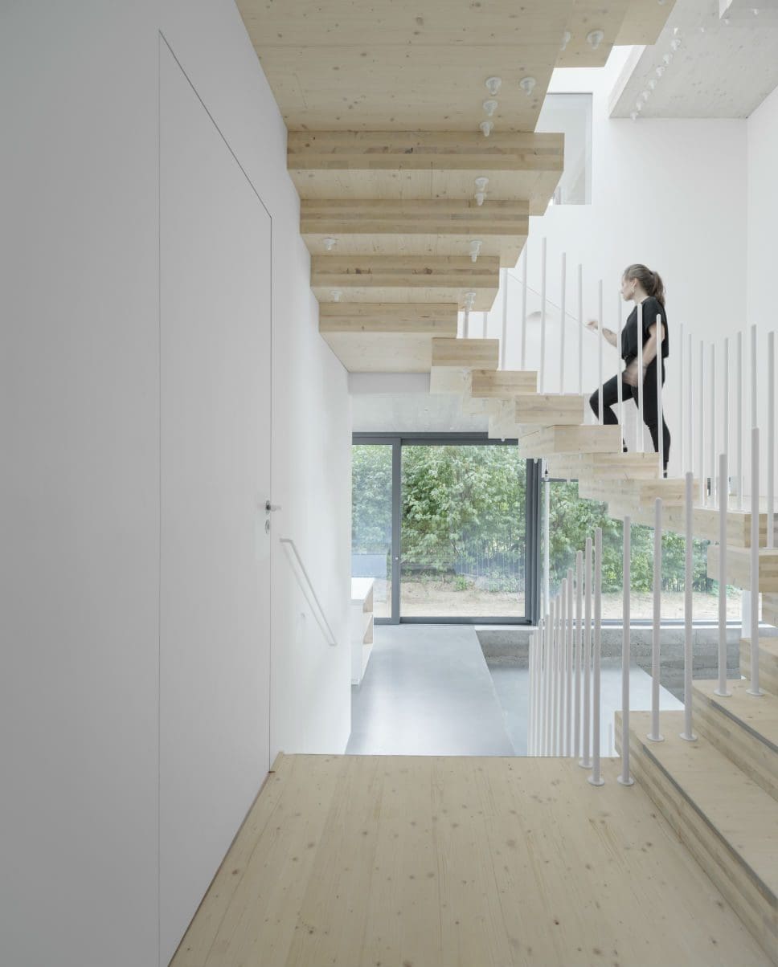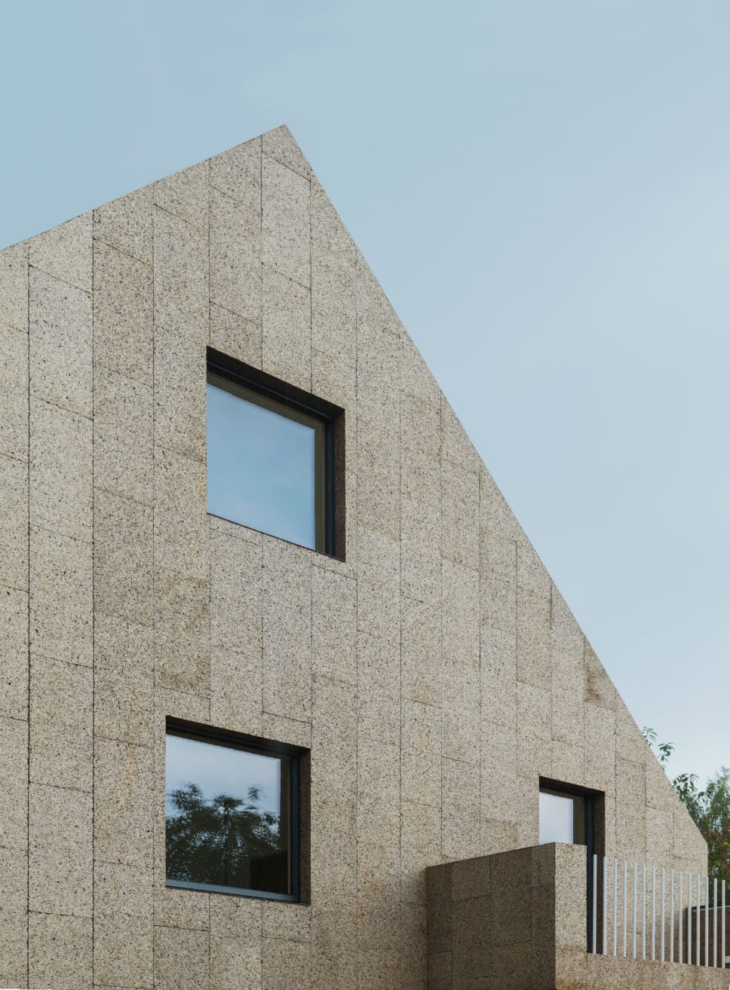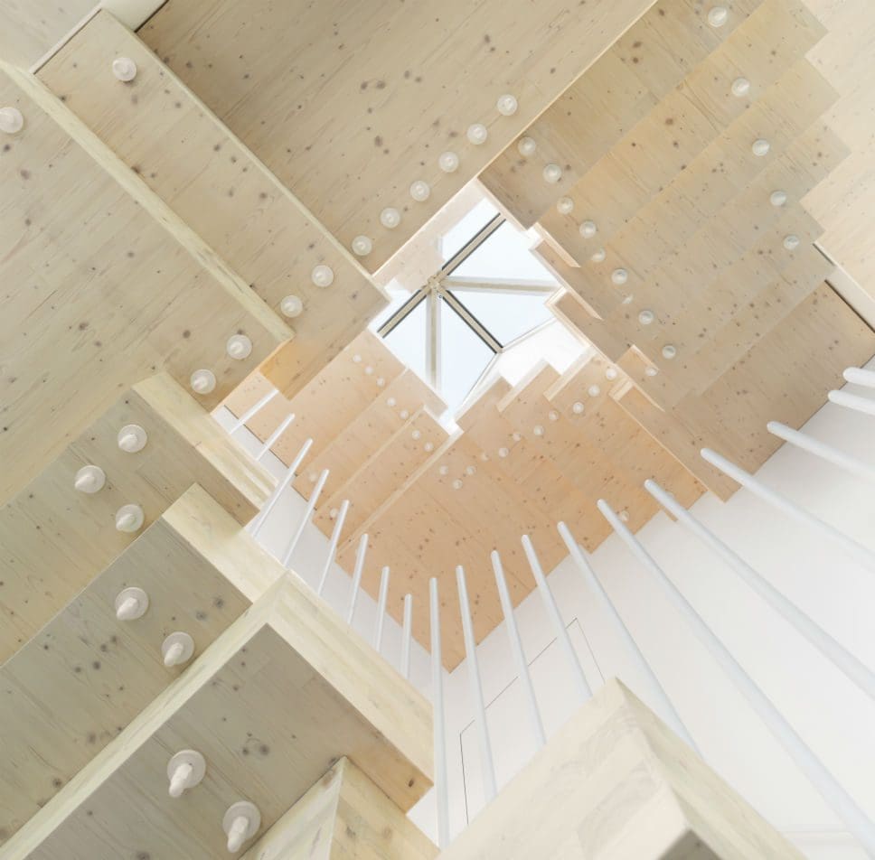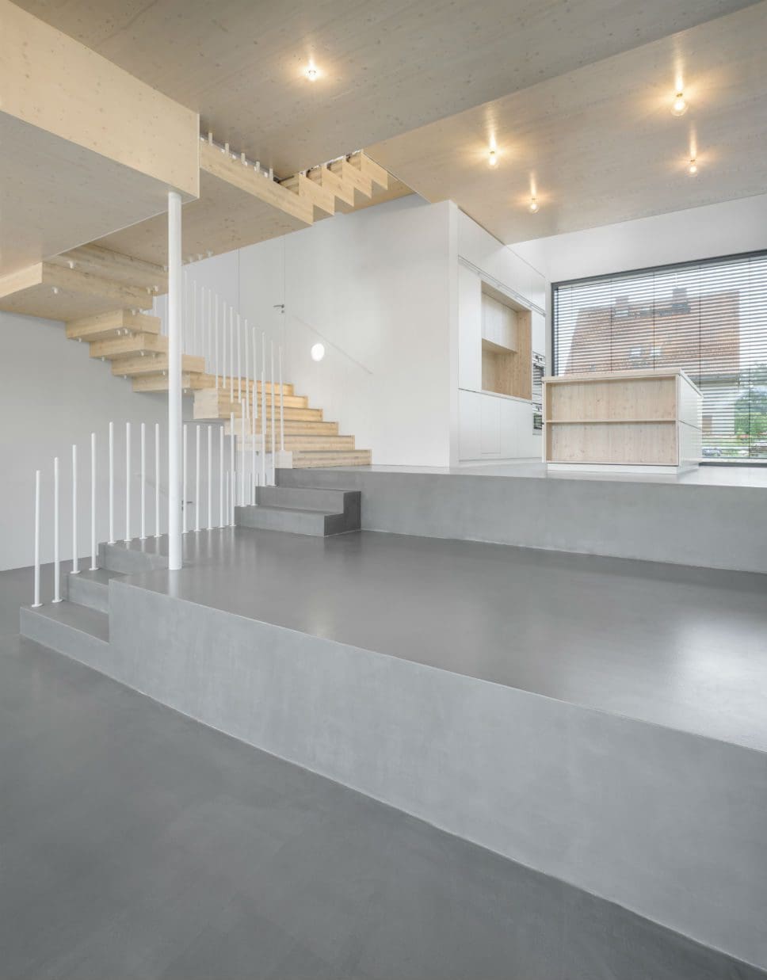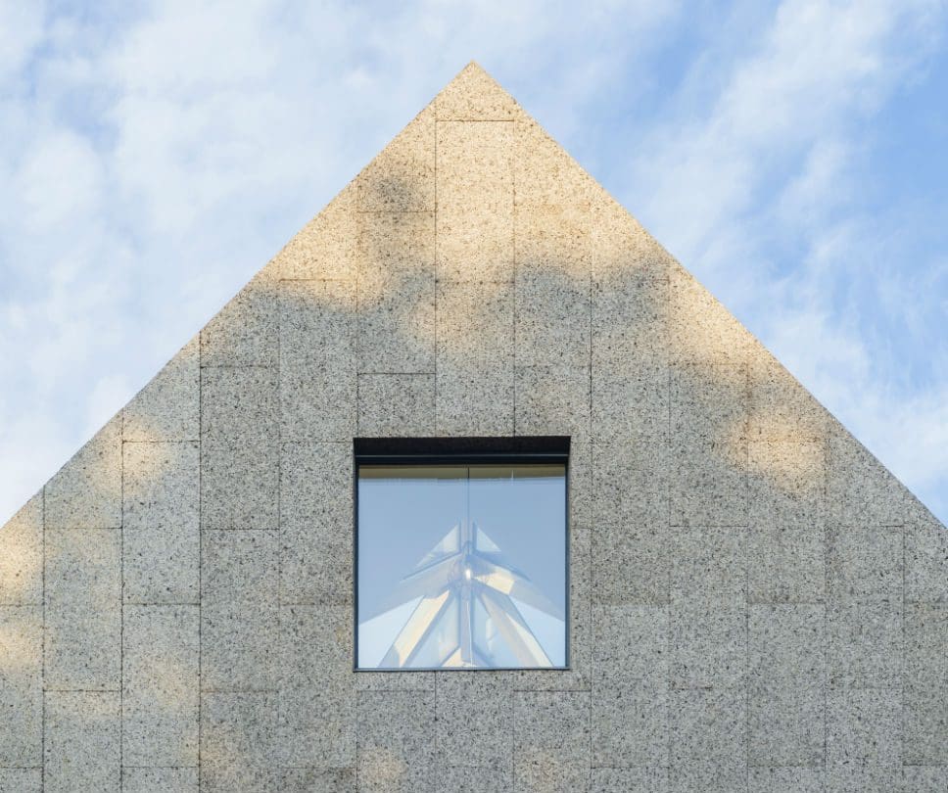
The base of rundzwei Architekten’s project, Cork Screw House is developed from rammed concrete, a choice that was supposed to look and feel “like it was excavated”, says architect Andreas Reeg. Alongside this the build ’s innovative use of cork for the facade and roof means that Cork Screw House is causing waves as a truly flexible residential project when it comes to its interesting material palette.
Rammed concrete is created by traditionally being applied in layers and then manually compacted to produce a porous and intriguingly textured surface. Alongside using this for the base of the house and its lower living areas, rundzwei Architekten also lined the outdoor walls of the long, elongated pool with its textured, aesthetic appeal. Furthering the architect’s fresh approach to materials, is their use of cork panels. All facades, as well as the roof surface, is clad with cork with the exception of windows and solar panels. Light is fed into the property by the integration of large scale glass windows throughout the build, making for light, airy spaces across the multiple living levels.
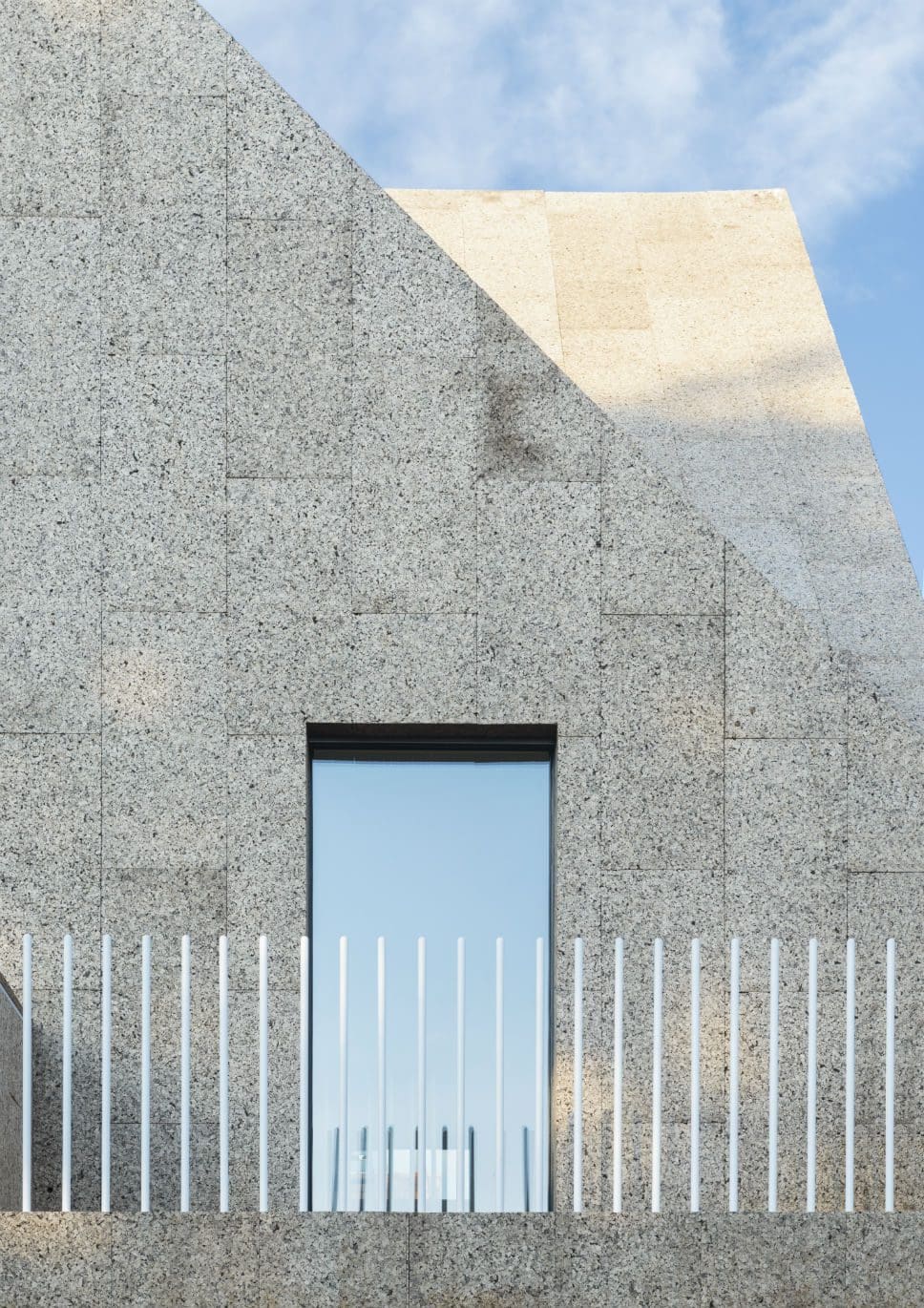
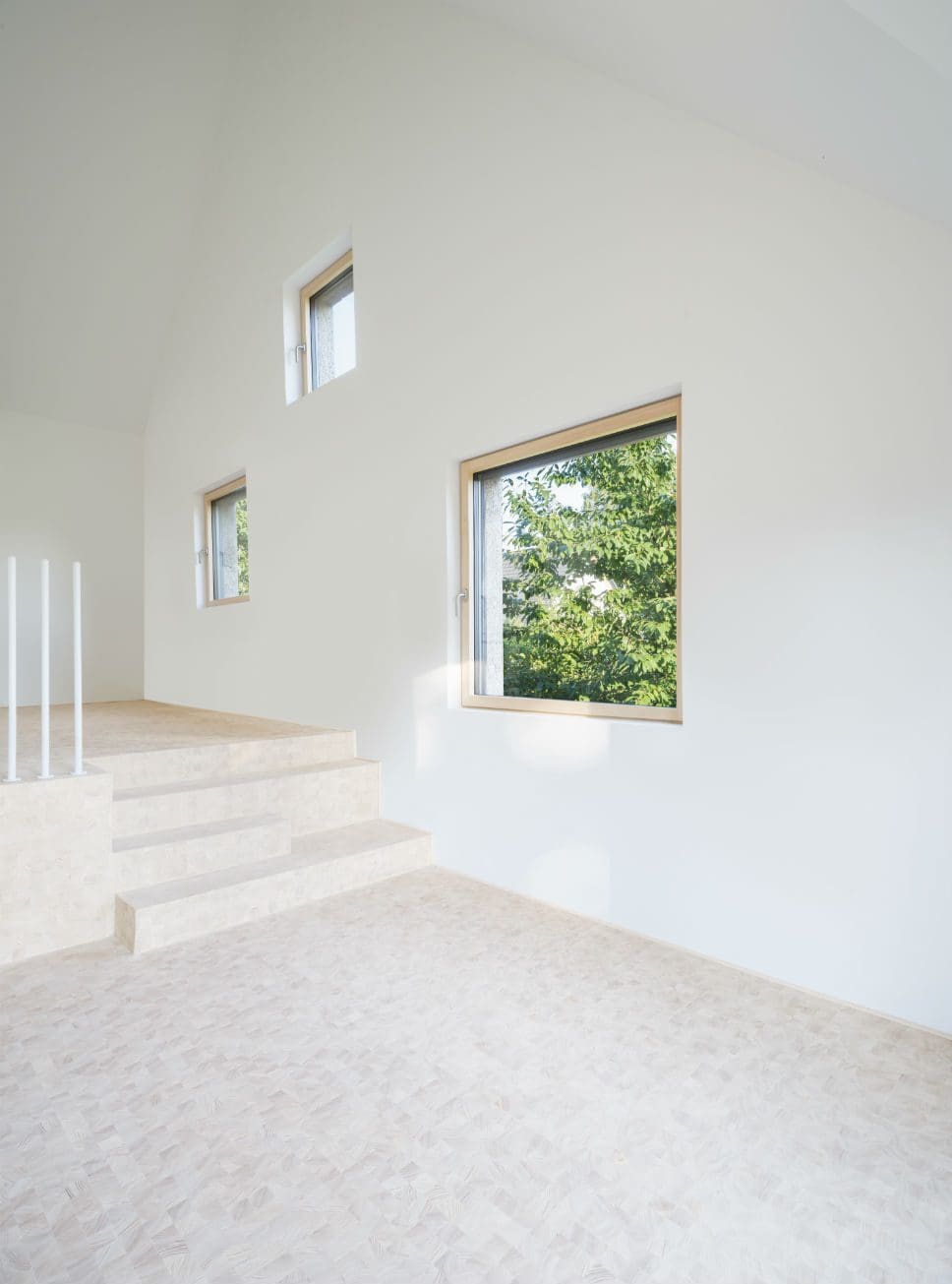
The cork itself was sourced sustainably by the architects from Portugal. As a by-product of the cork production process for wine bottles, the granulated cork waste can be formed into panels under pressure and heat, creating a facade. The intense heat of this process means that the natural resins within the cork are released and bind the granulate together, forming a light but beautifully durable cladding. Wonderfully, these panels also come with a multitude of other eco-friendly advantages. They are naturally weather proof and mould resistant, meaning no artificial additives have to be added, and cork’s high insulation values means it can be used as monolithic facade cladding, creating a clean, unbroken appearance as well as aiding energy efficiency and the sustainability of the project overall.
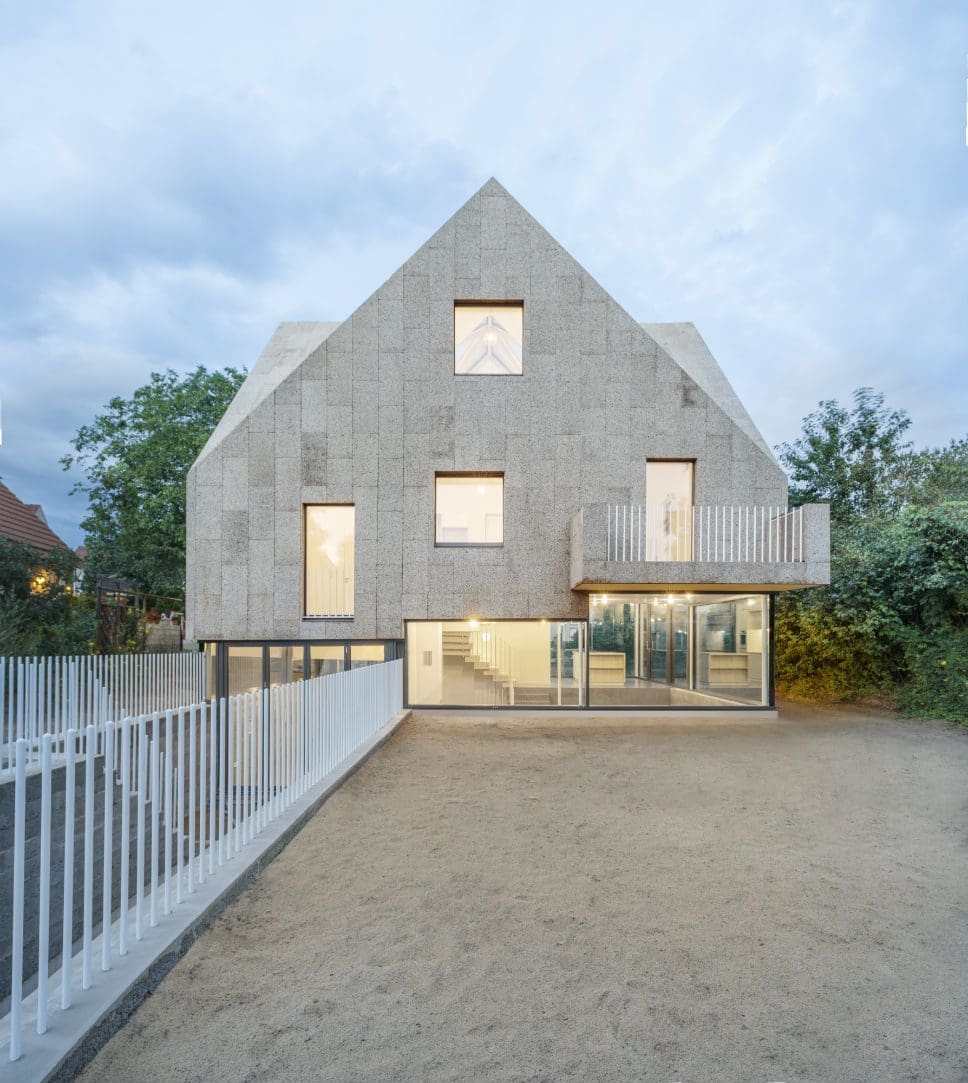
For the architects, and this build specifically, the unusual choice and discovery of the material itself was down to their search for a material that would achieve good acoustic performance for the client when it came to insulation.
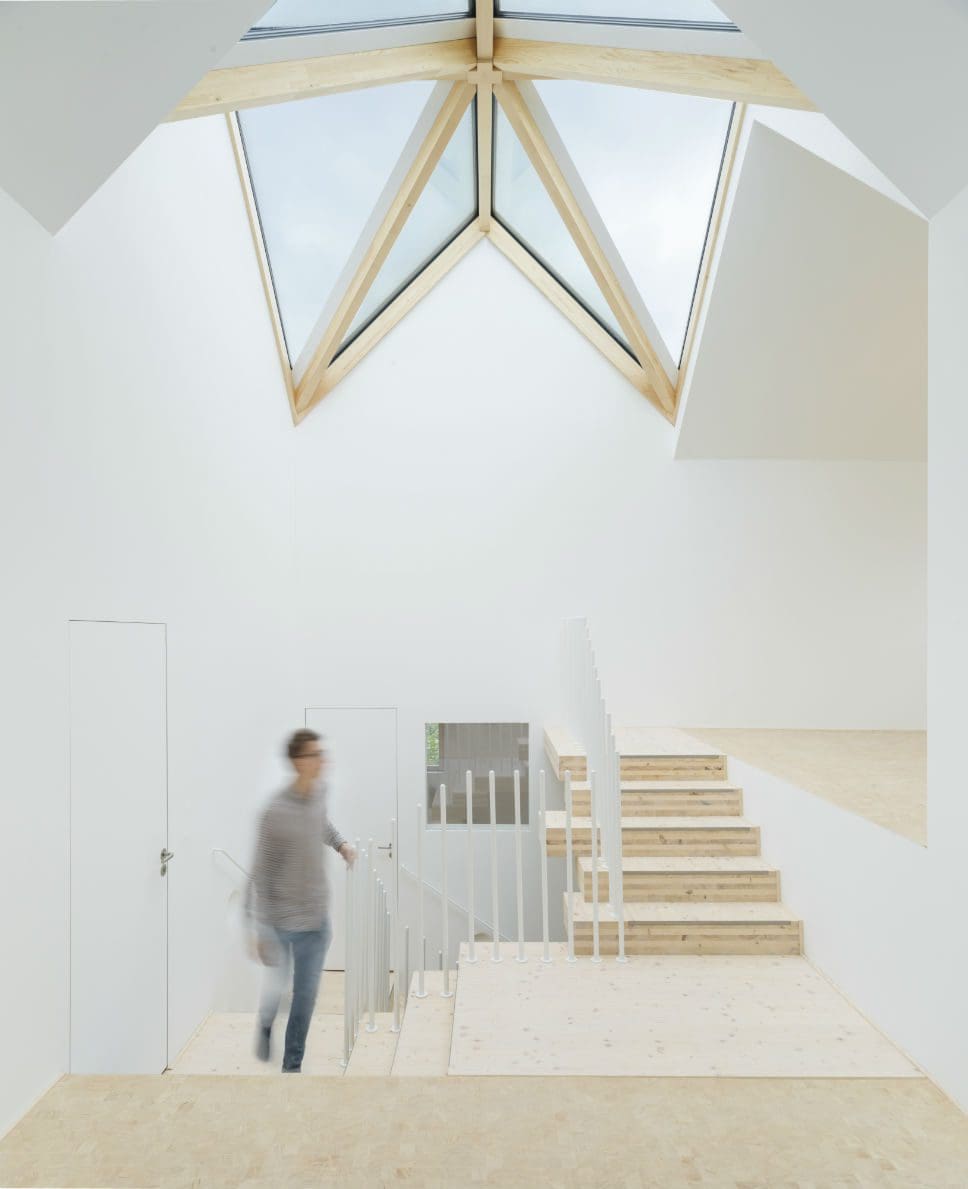
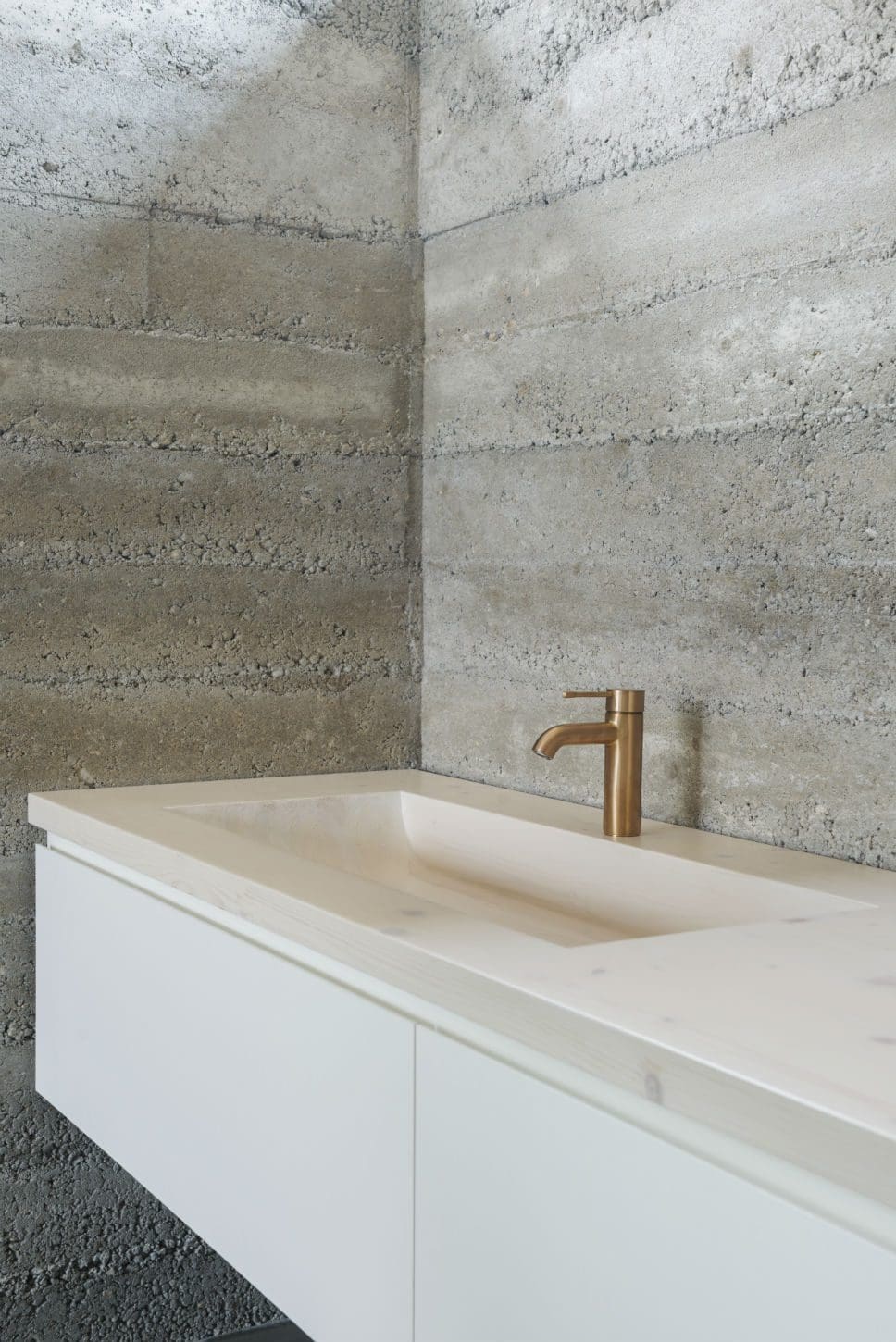
Cork Screw House was also a great example of a project successfully utilising space with the adoption of both multi split-levels and lowered floors. Local planning regulations meant the maximum floor size for buildings was 100m², but by lowering the base floors and cleverly arranging the upper floors of the project across multiple split levels, rundzwei Architekten ended up maximising the gross floor area to over 320m². As the house was conceived with three inhabitants in mind, the layout and design of the structure allows for it to be very accessible and flexible via the integration of a central circulating staircase.
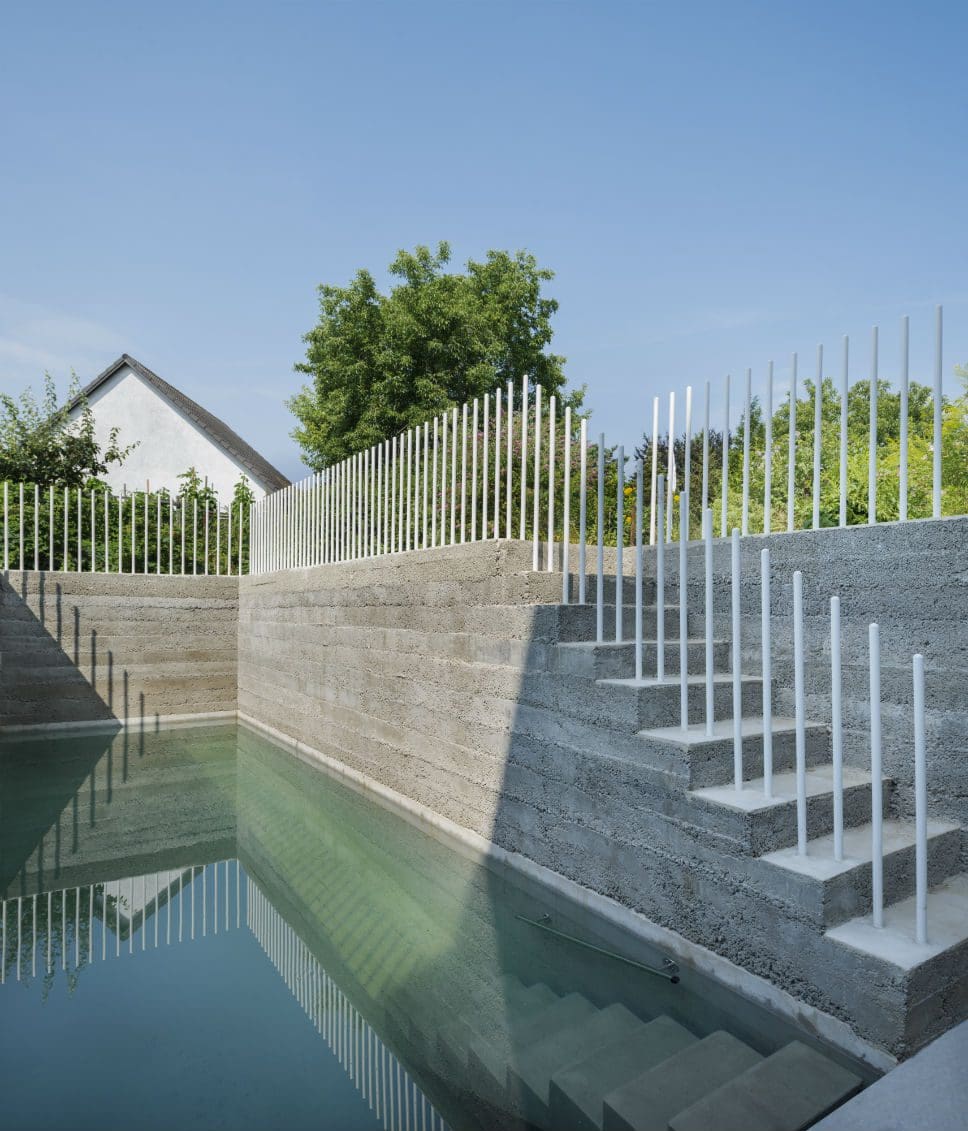
Sustainability was a key issue for the architects when it came to the project. They abstained from the use of chemical adhesives and construction foam throughout the development process. As well as the naturally insulating cork panels of the facade, wood fibre and cellulose insulation materials were used, as were timber and gypsum fibre boards with permeable paints making for a natural room climate. Effectively, this meant that the house didn’t require an active ventilation system despite its very low energy standard. A stratified heat storage system was enhanced further by roof integrated solar panels allowing for Cork Screw House’s heating supply to be almost completely self-sufficient.

Discover more from rundzwei Architekten here.
Project Notes
Leading Architects: Marc Dufour-Feronce, Andreas Reeg
Architects: Ana Domenti, Luca di Carlo
Project: Cork Screw House, Germany, Berlin-Staaken
Architecture: rundzwei Architekten, Berlin, Germany
Team rundzwei: Luca Di Carlo, Ana Domenti, Marc Dufour-Feronce and Andreas Reeg
Structural engineers: Ingenieurbüro Krawitz, Berlin
Energy consultant/passive house calculation: Enegieberater Land Brandenburg ELB, Brandenburg
Soil examination: Geologe Andreas Zill, Berlin
M&E engineering: EFG Sandler
Client: private
Photographer: Gui Rebelo architecture photography
Contractors:
Timber framing + cork facade: Zimmerei Johannsen
Windows + doors: Timm Fensterbau
Rammed concrete: Caerus Construction
Metal works + Handrails: Seidel Metallbau
Pool: Seeigel Pooltechnik
Dry lining + interior doors: Theo’s Handwerk
Painters: Marotzke Malereibetrieb
Timber flooring: Schmidt Fußbodentechnik
Build in cabinets and kitchen: Tischlerei Rothe
Heating and piping: Sanitherm Priebe
Electrics: Isik Elektrotechnik
Sun shading: Katsch Markisen
Products / manufacturers
Cork facade: Amorim Islamentos S.A. Portigal, distribution Germany Ziro GmbH
Windows: Alco
Structural glazing + sliding-folding doors: Schüco
Laminated timber stair elements: Storaenso
Dry lining: Fermacell
Interior doors: JAP
Silikat paint: Sto Silikat Pro
Timber wool insulation: Cronoflex
Fire place: Spartherm
Ratified storage heating: EFG Sandler Speed Power III
Sun shading: Warema
Begin design phase: 02/2015
Gross floor area: 320m²
Net floor area: 248m²
Gross volume: 1.117m³
Completion: 06/2018
