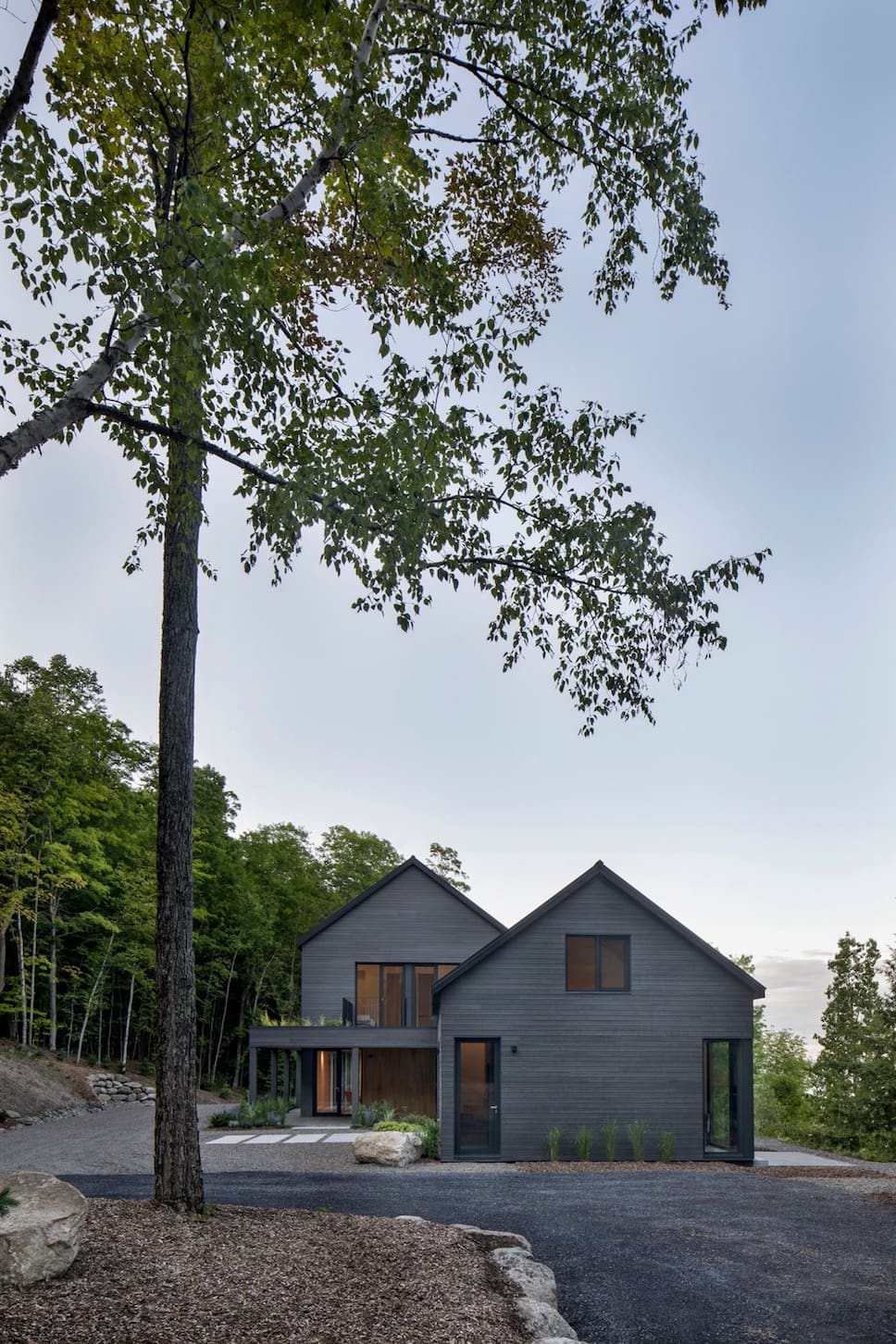
At the end of a lengthy, winding road in Potton – located in Mansonville, Canada – lies Cap St-Martin House, a project designed by Bourgeois/Lechasseur Architects.
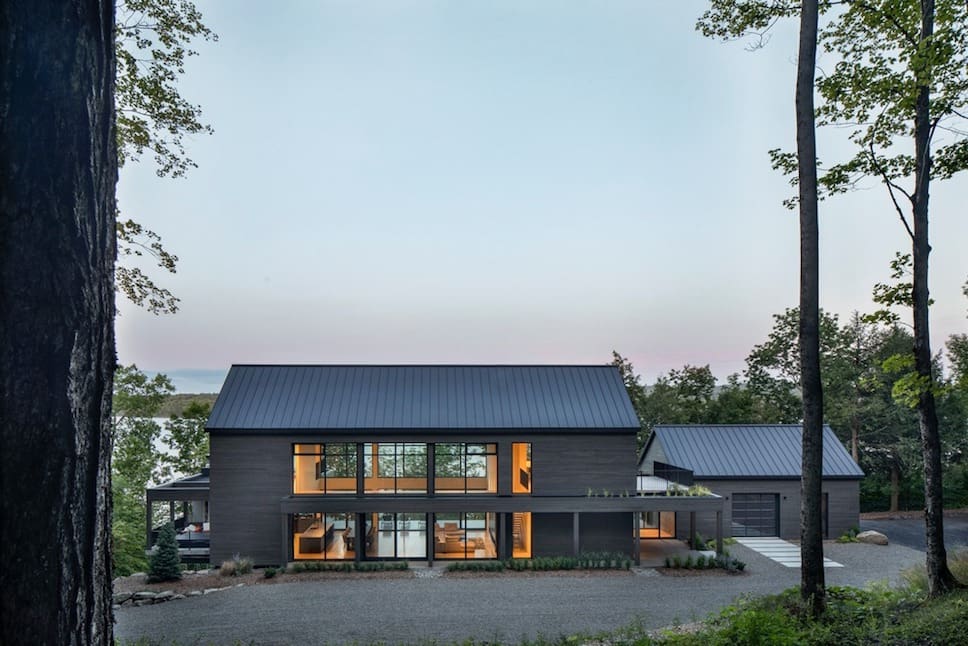
Neighbouring properties, mostly made up of second homes, are quietly enclosed within their own private space, isolated from each other via the flourishing greenery of the mixed forest that surrounds the area, looking out on to Lake Memphremagog. Cap St-Martin House sits on a plateau amongst the trees with a staircase leading down the steep incline down to the lake.
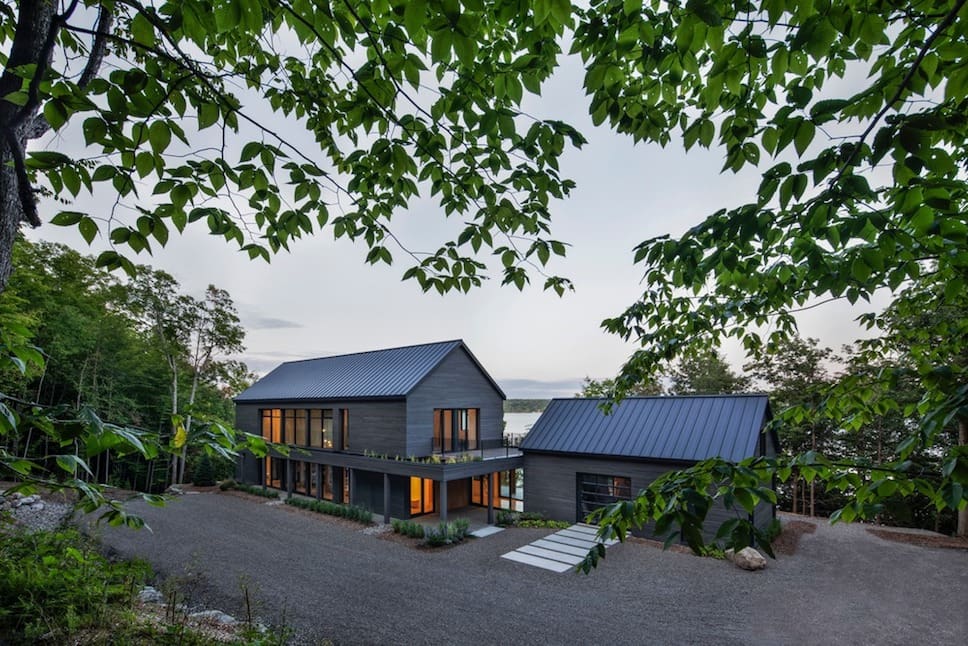
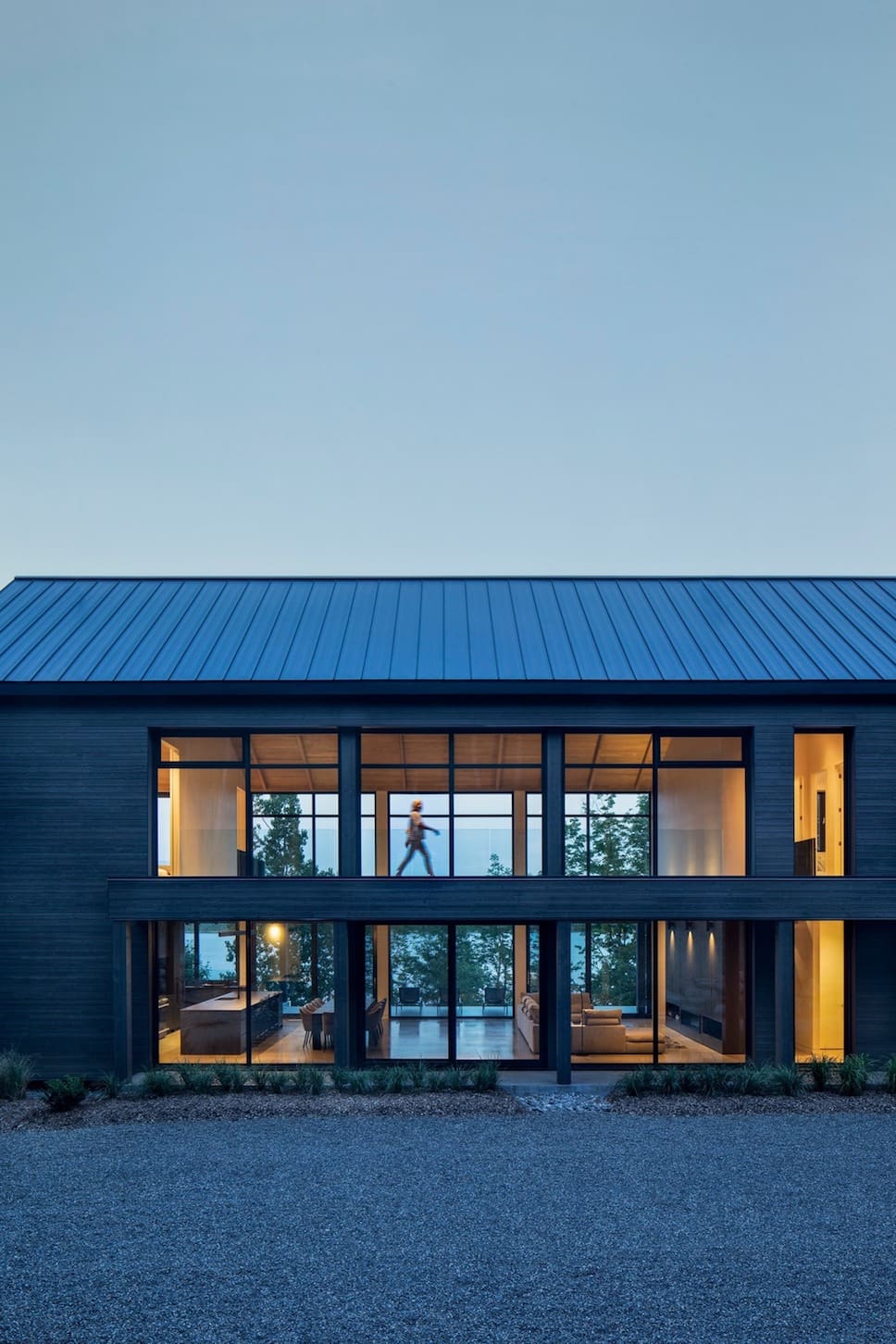
From the very first meeting that took place between the clients and architecture firm, the clients highlighted their love of the “barnhouse” style, something that works well within this area of Canada due to the regions preference for long farm buildings. With such a beautiful view of nature to behold, the design of the project incorporated not only this, but the clients’ penchant for the “barnhouse” style and length, creating a fresh, contemporary reinterpretation that formed Cap St-Martin House.
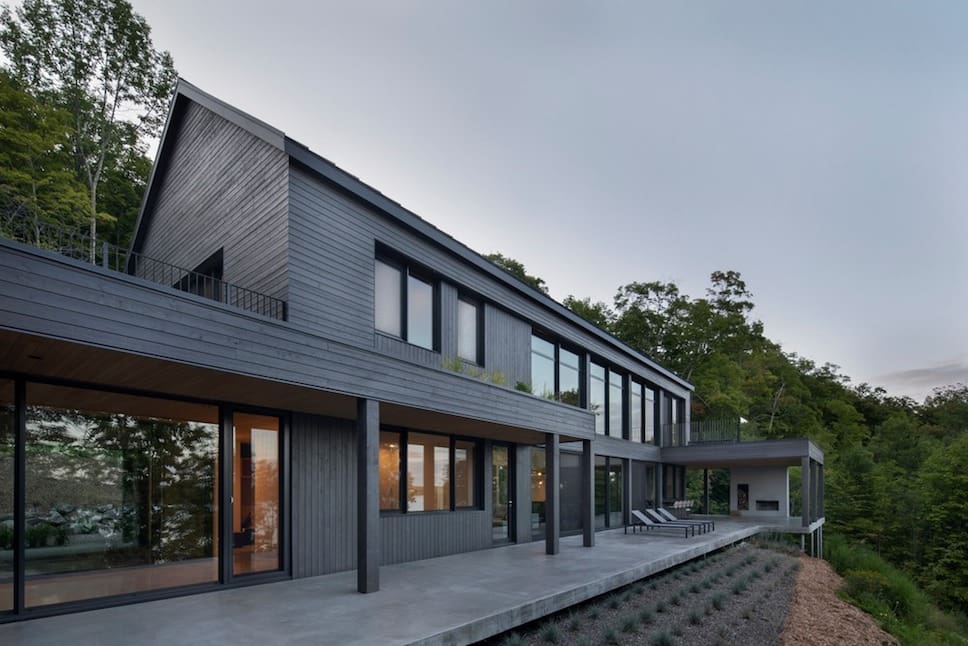
Two carefully designed, modernised volumes make up the project, each with a gable roof. The smaller build, situated in the foreground, houses a guest loft, the clients’ garage and an artist studio. An interconnecting glass tunnel connects the two zones, allowing for a gentle, enticing transition between structures. The main structure’s format was driven by the clients’ need to incorporate a bright, spacious ‘lake-orientated’ room that would take centre stage in the property. Two long façades allow the viewer to take in the contrasting view of the forest and lake, while the wide windows allow light to flood the room.
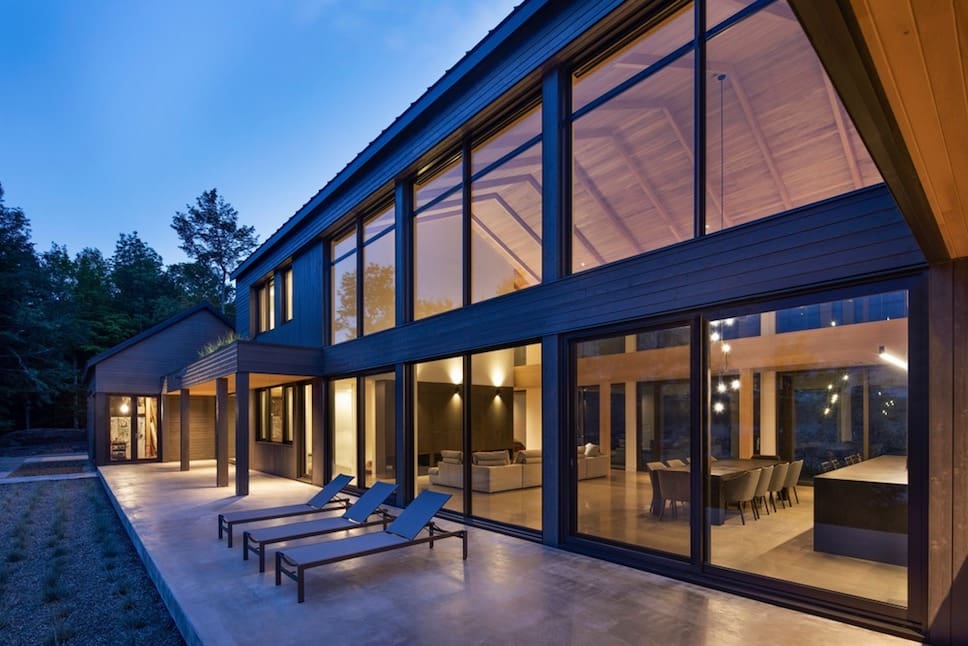
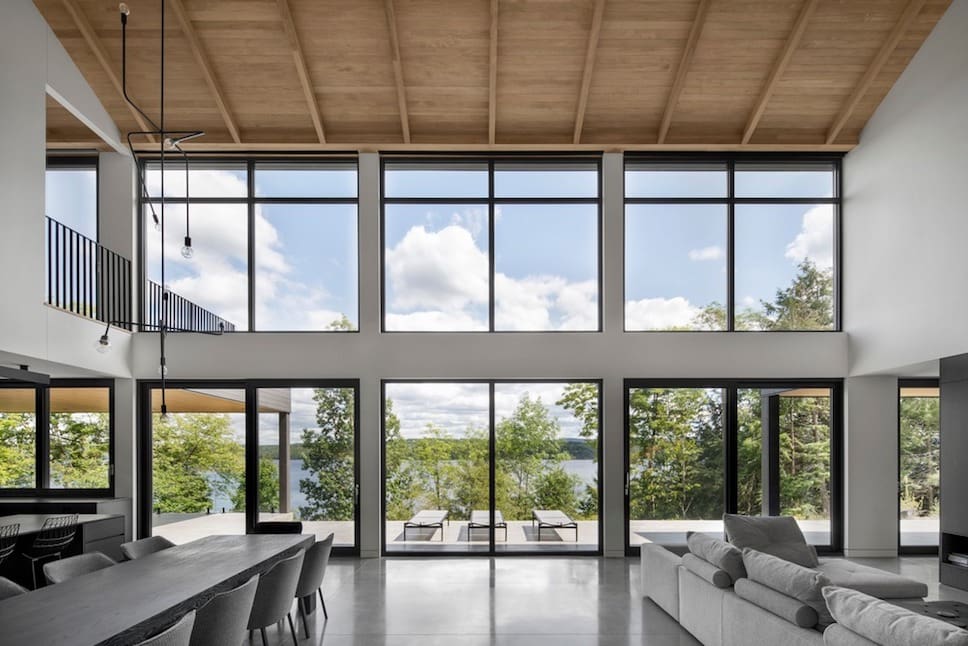
The architects further extended this bright and open feel of the main room, creating a transparency effect, by extending the concrete floor out from the inside of the build onto the patio. The modern lines of the build are softened by the beautifully crafted cathedral ceiling of the property, while a footbridge on the west side of the project crosses the room and leads off to the bedrooms. Designed to be a social space where people can gather, the kitchen connects effortlessly to a second service area, which in turn connects directly to the covered patio, allowing for a smooth flow of access.
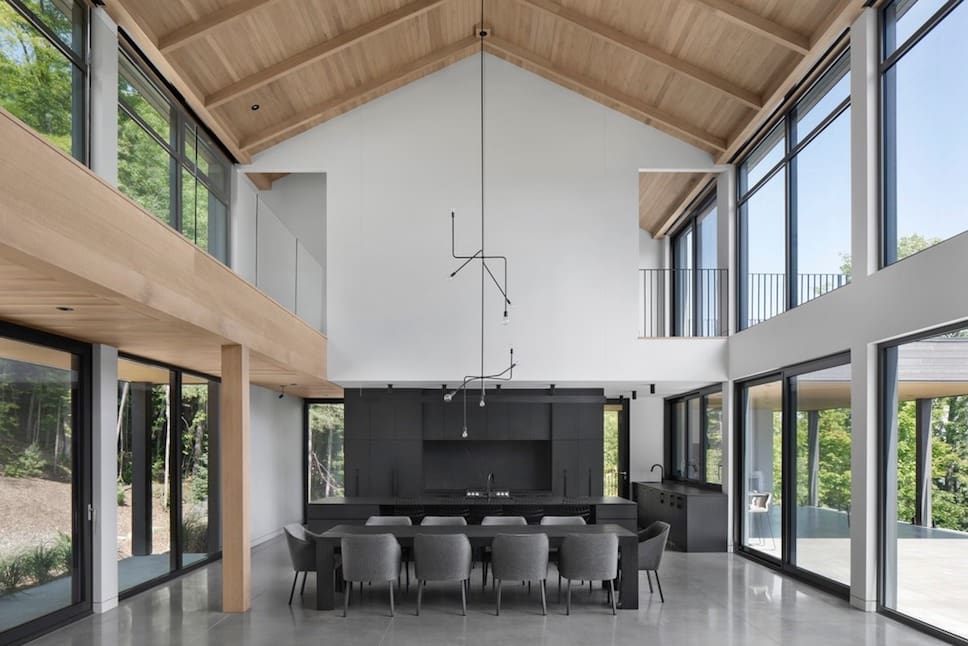
The house’s roof, with its dark wood siding and metal palette, is reminiscent of the clients’ favoured farm buildings. The length of the property is linked via awnings, while the semi-covered patio marks the link between the lush, burgeoning landscape and the structure of the build.
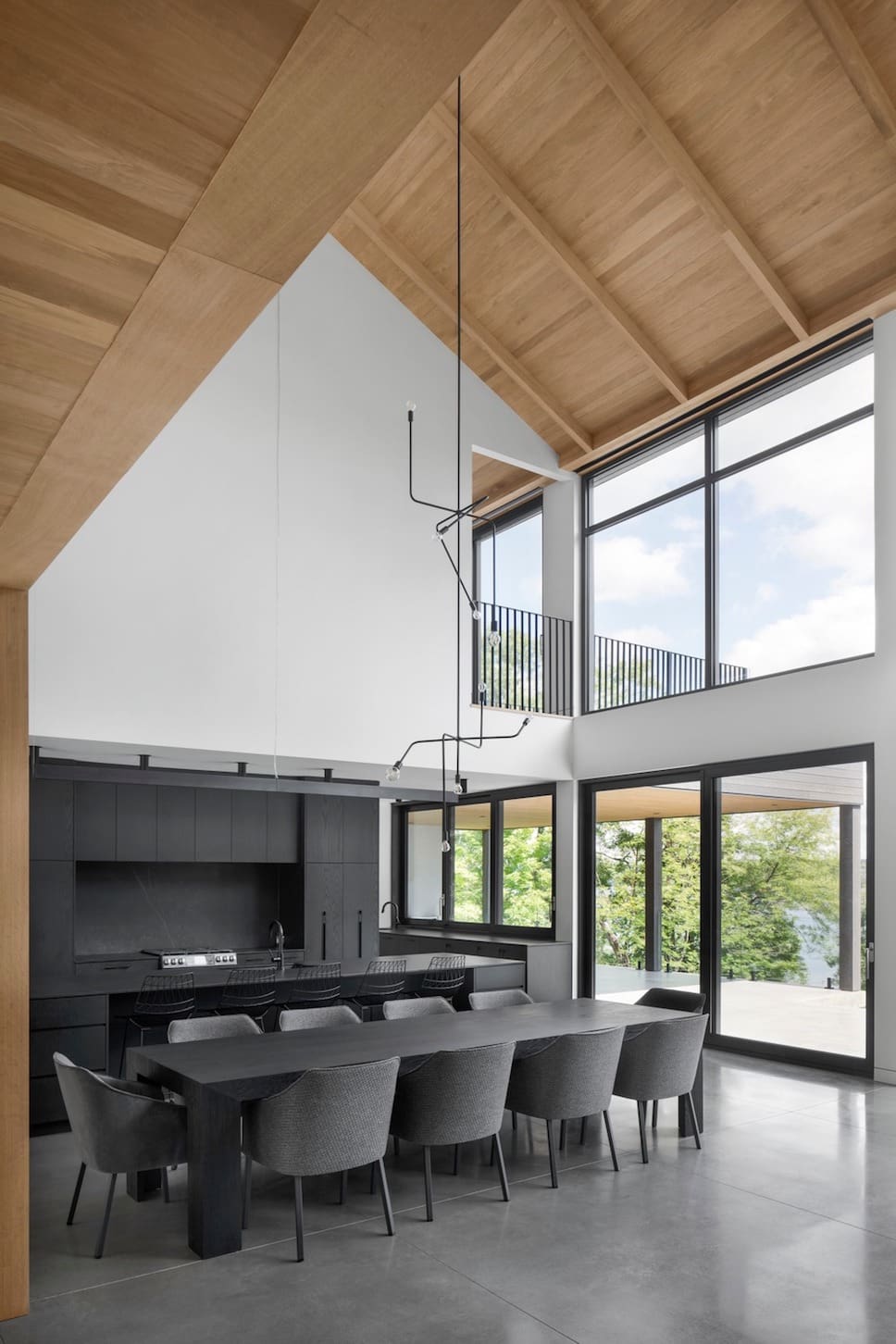
Discover more projects by Bourgeois/Lechasseur Architects here.
For further projects on enki click here.
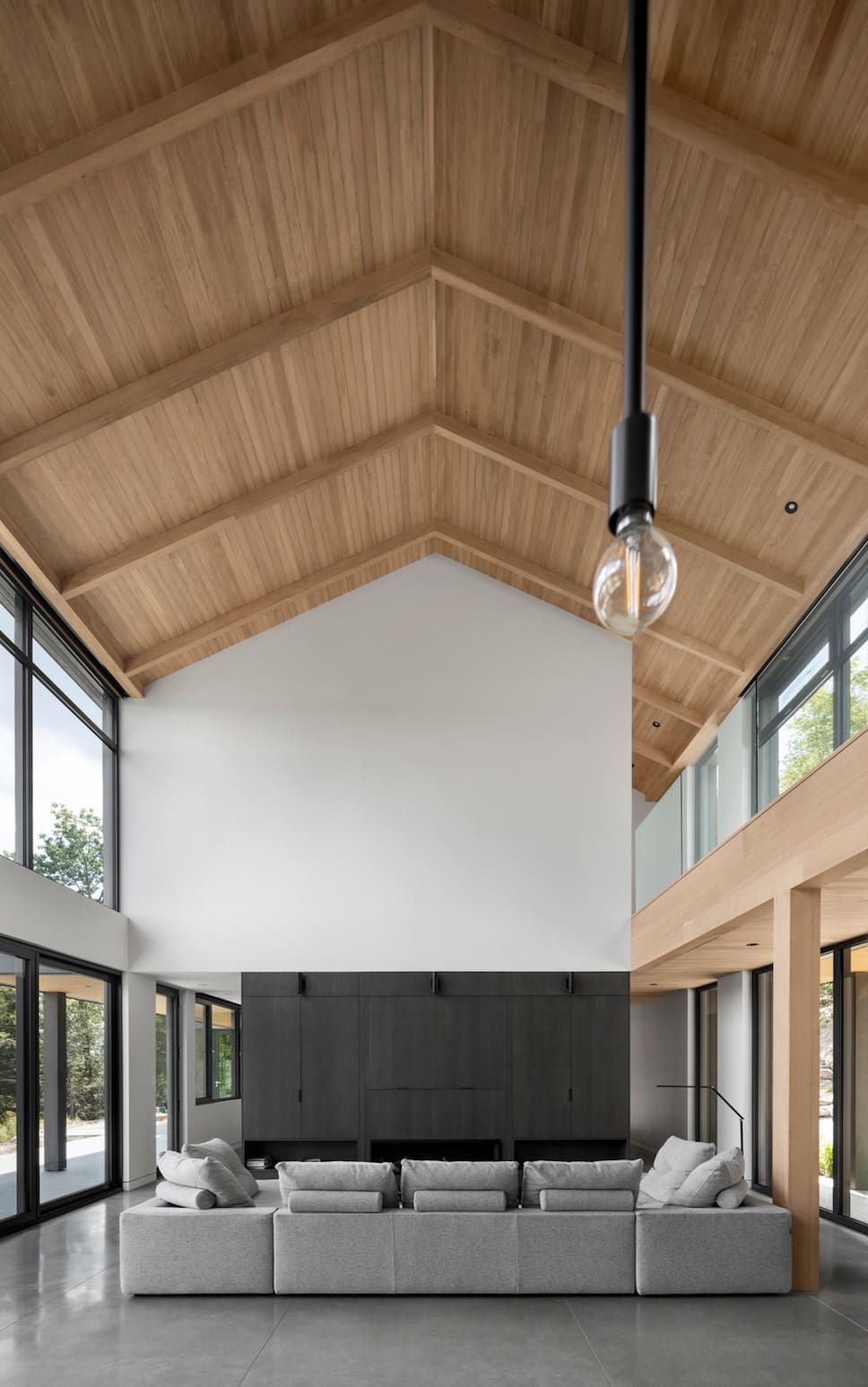
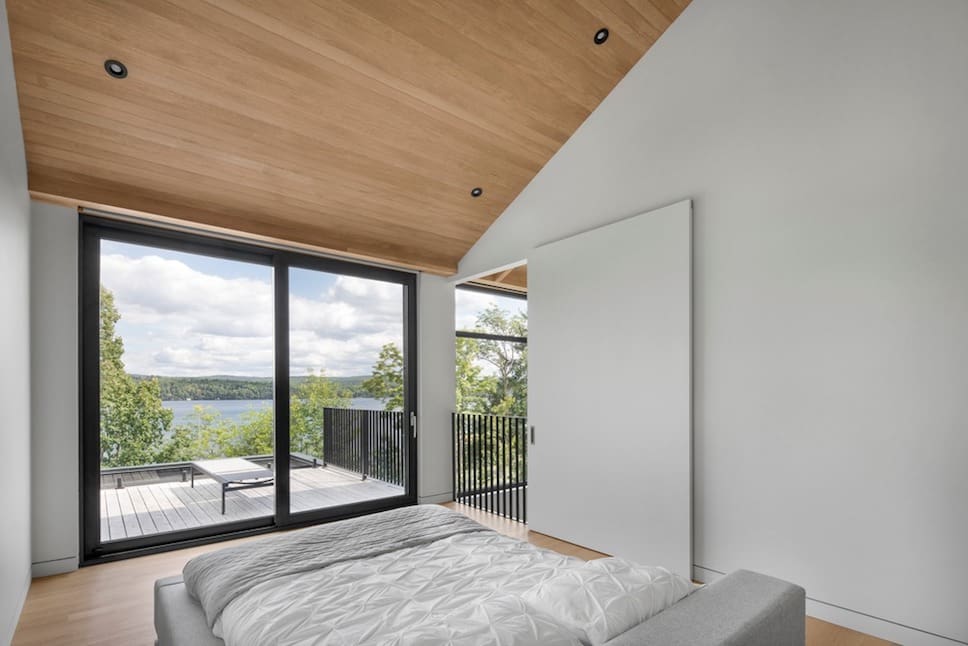
Project notes:
Architects: Bourgeois / Lechasseur architects
Year of construction: 2019
Location: Lake Memphremagog, Potton
Photos: Adrien Williams
Project sourced from: v2com newswire
