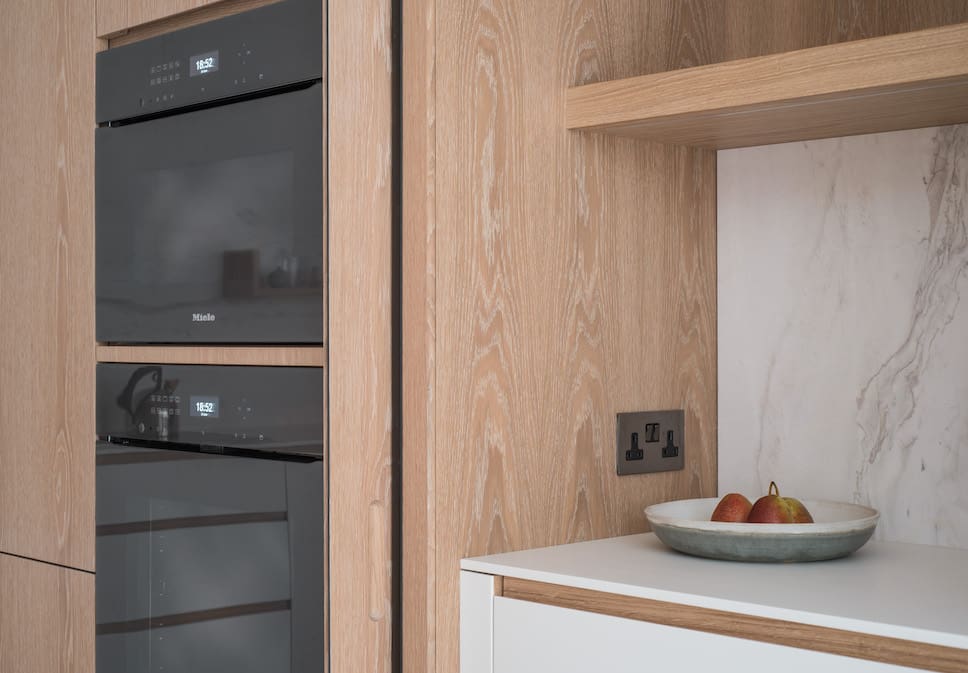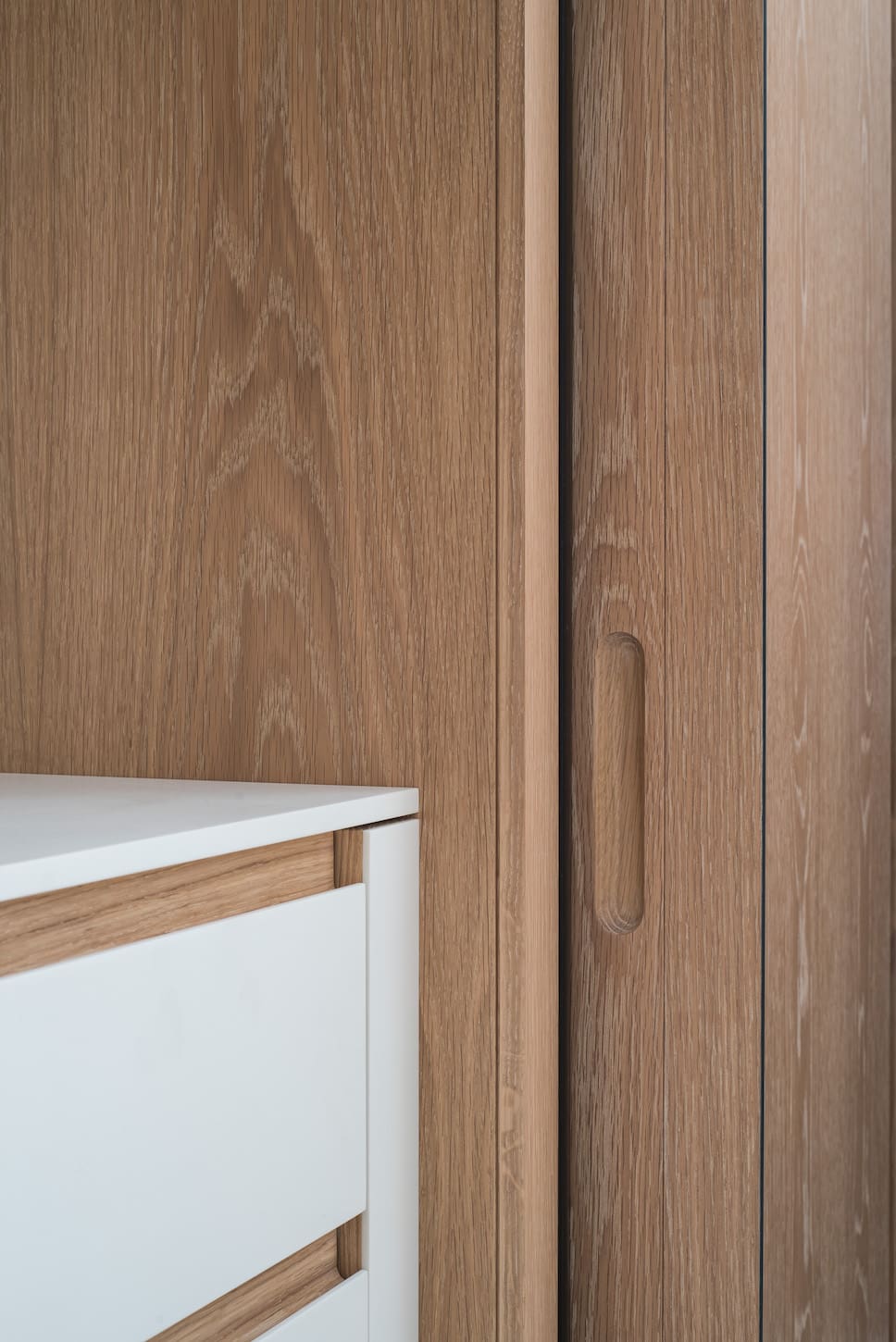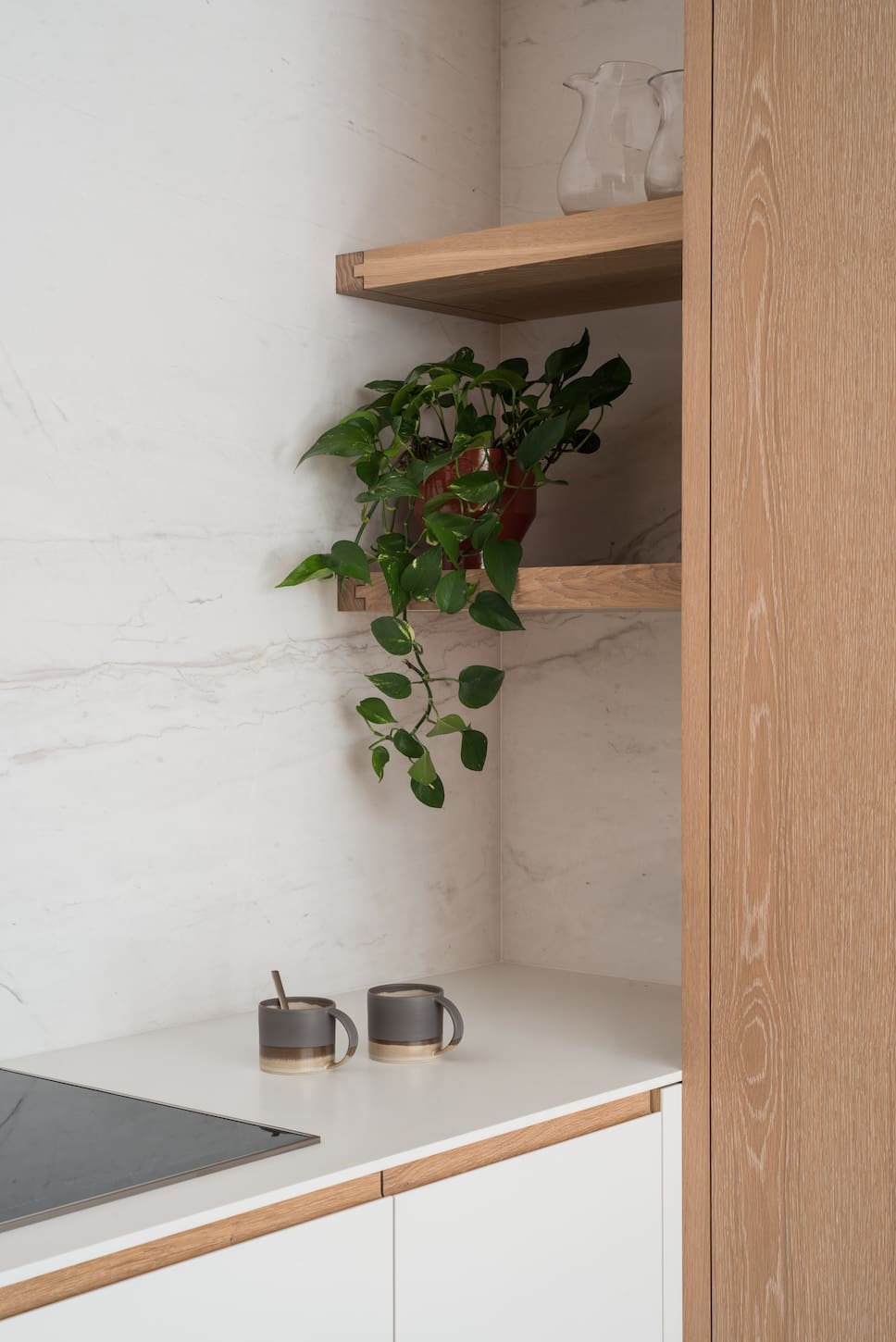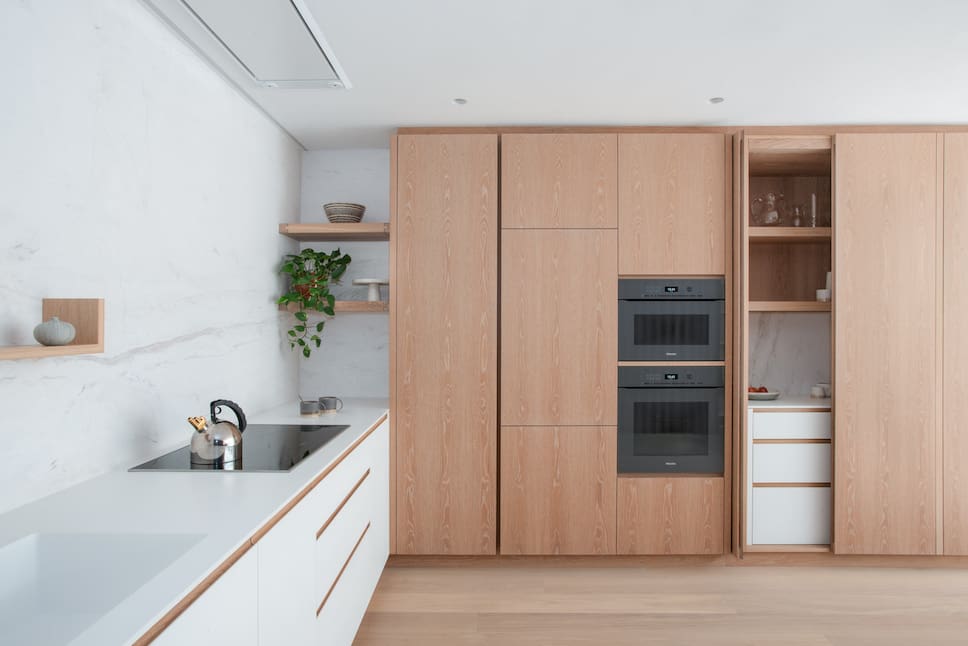
Jack Trench have transformed the lower-ground floor of a London townhouse with a beautifully crafted, multi-functional kitchen.
As part of a full-house refurbishment, the clients desired a light and airy open-plan kitchen-living space that was in keeping with the modern style of the rest of their home. Jack Trench worked closely with the architects Vaidas Vileikis and Katerina Karachaliou, placing acute focus on craftsmanship and contemporary detailing.
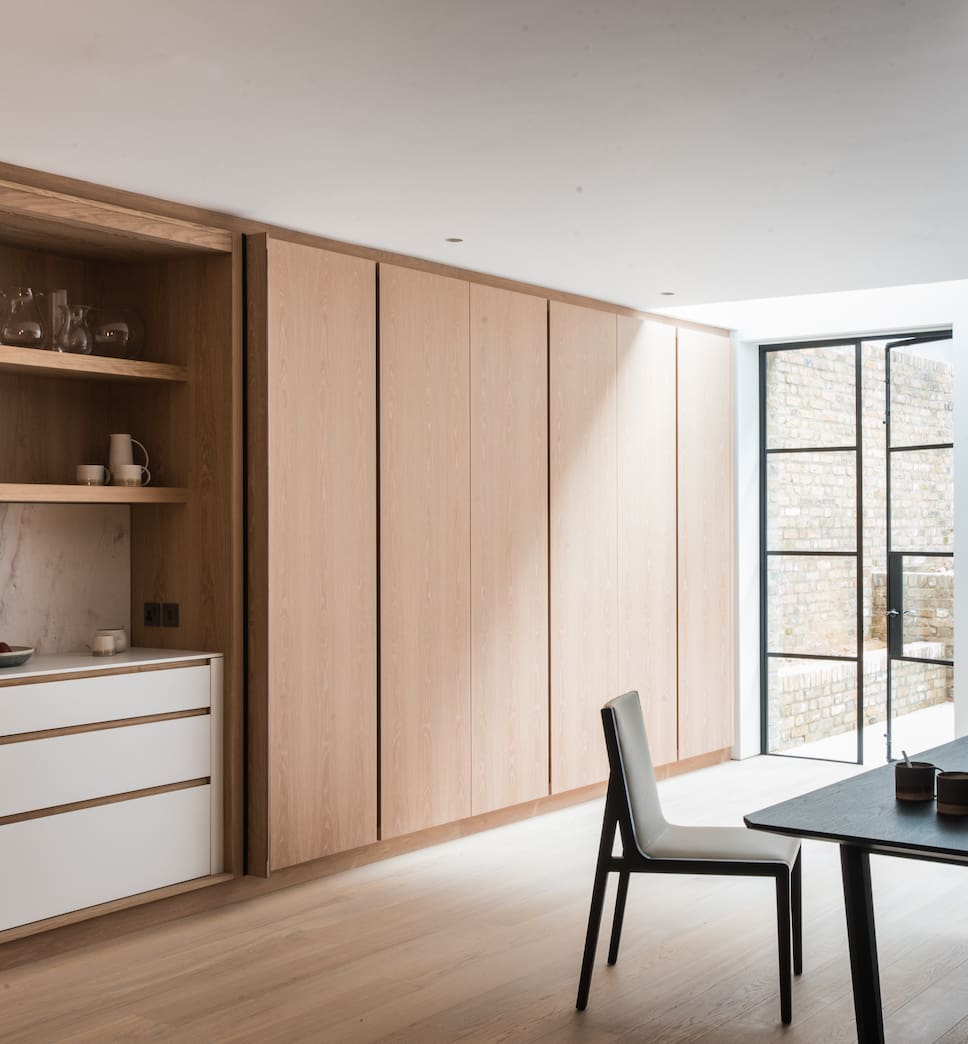
For a seamless look, the materials and appliance specification have been designed to be discreet and pared-back whilst still exuding quality. The rest of the property features oak floors and bespoke timber joinery and is finished to a very high specification, so this was to be mirrored in the kitchen. Although modest in size, there was plenty of scope to create an impressive yet understated entertaining space featuring professional Miele Artline appliances and Calacatta marble splashbacks.
The kitchen features a combination of two Jack Trench designs, the JT Classic in Corian® and JT Original in European white oak. Using a mix of both has allowed for the space to be used creatively and efficiently, working as an extended L-shaped layout where everything is within easy reach.
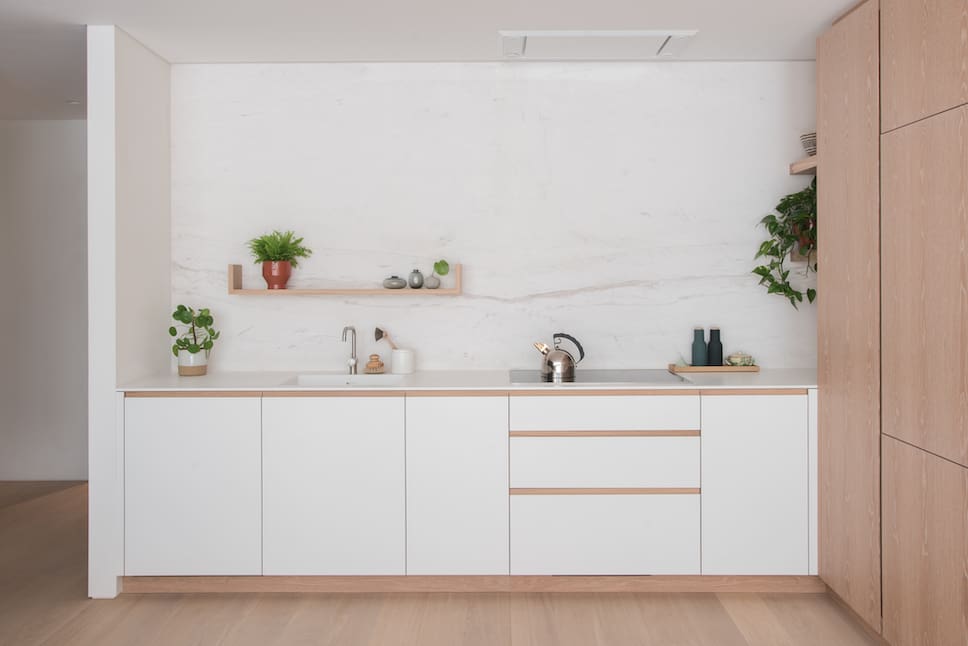
The main elevation houses the sink, dishwasher and an induction hob. Immediately adjacent is the full-height oak elevation which houses a fridge-freezer, larder cupboard and the two stacked Miele ArtLine ovens while a dining table sits alongside the pocket-door double pantry.
For a couple that love to cook and entertain, the convenience of a double pantry that could remain open for extended periods while they were using the kitchen was highly valued. The pocket-door system is perfect for this and also allows for unimpeded access to the two Miele ovens and cabinets on either side of the pantry even with the doors open.
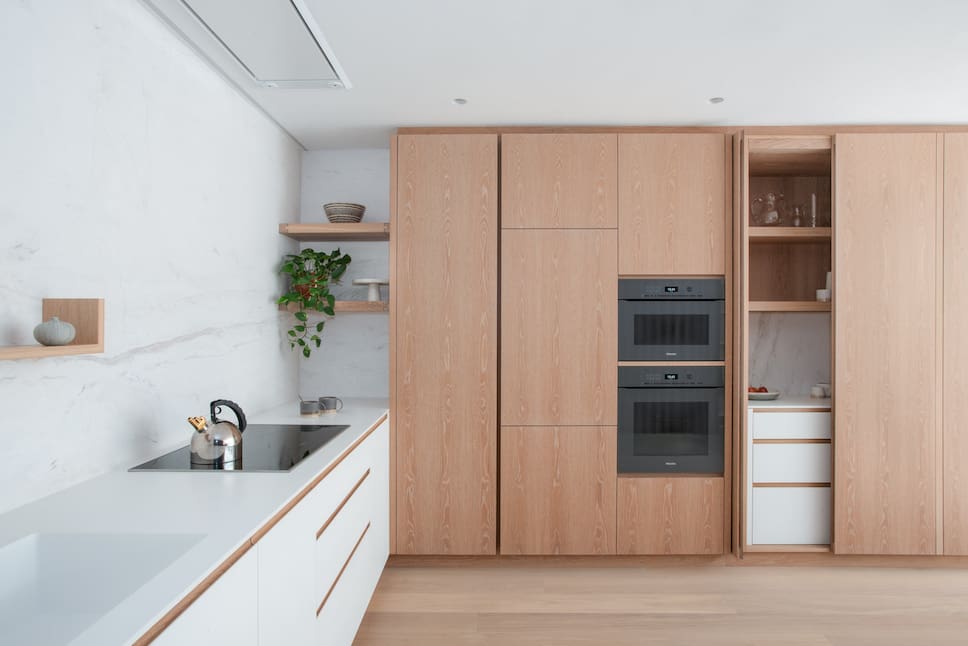
Even with lots of natural light coming into this space through the Crittall-style garden doors, Jack Trench avoided putting upper cabinets above the main kitchen elevation and instead to keep an open feel in the kitchen which is positioned at the other end of the room. In addition to this, they applied a white oil finish to the oak timber, creating a more neutral palette and emphasising the natural detail of the grain.
The oak cabinetry extends along the back wall to occupy the full length of the space and into the living area. This offers a luxurious amount of storage space, where items can be conveniently hidden out of view from visitors and tidied away to maintain the sleek and streamlined appearance.
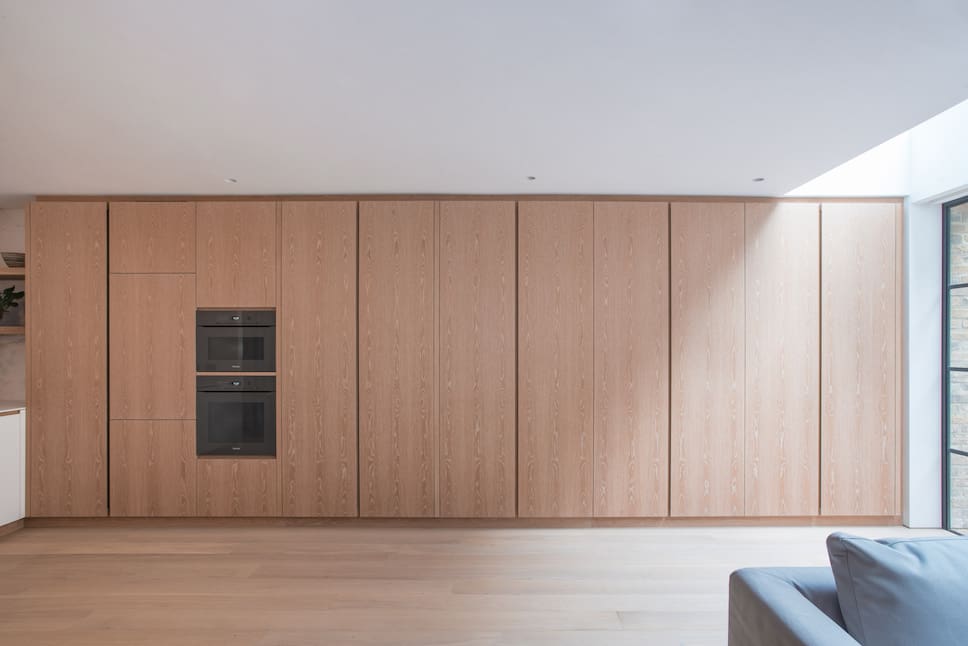
Photography by Alexandria Hall.
Discover more projects by Jack Trench.
Take a look at other design stories on enki.
