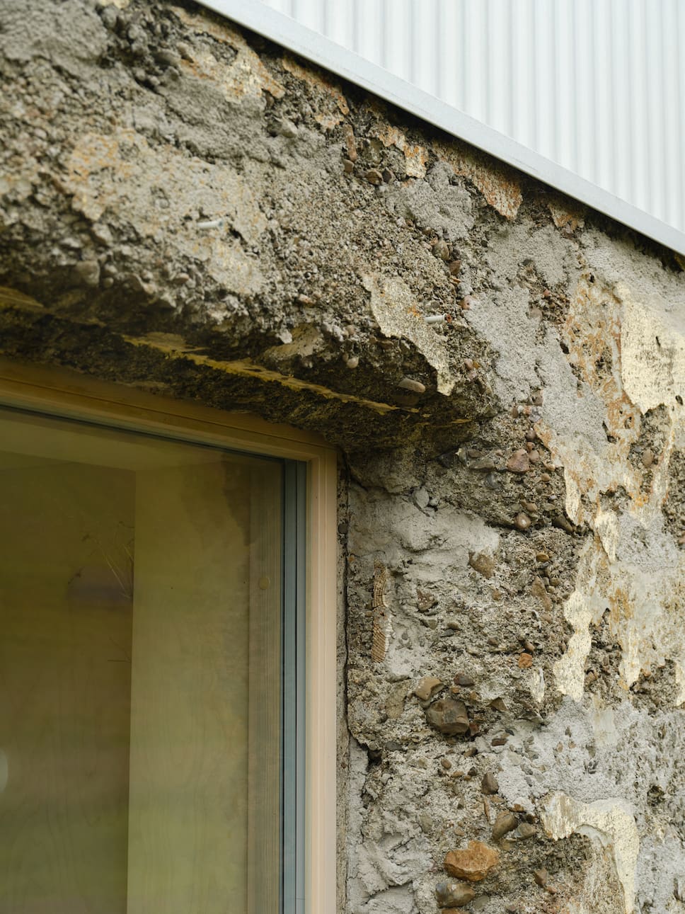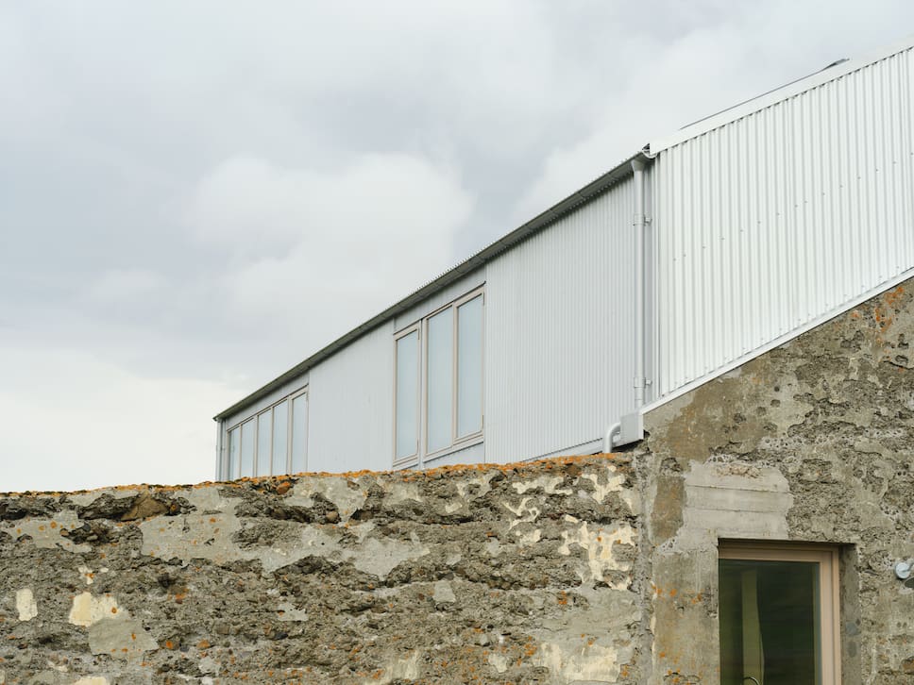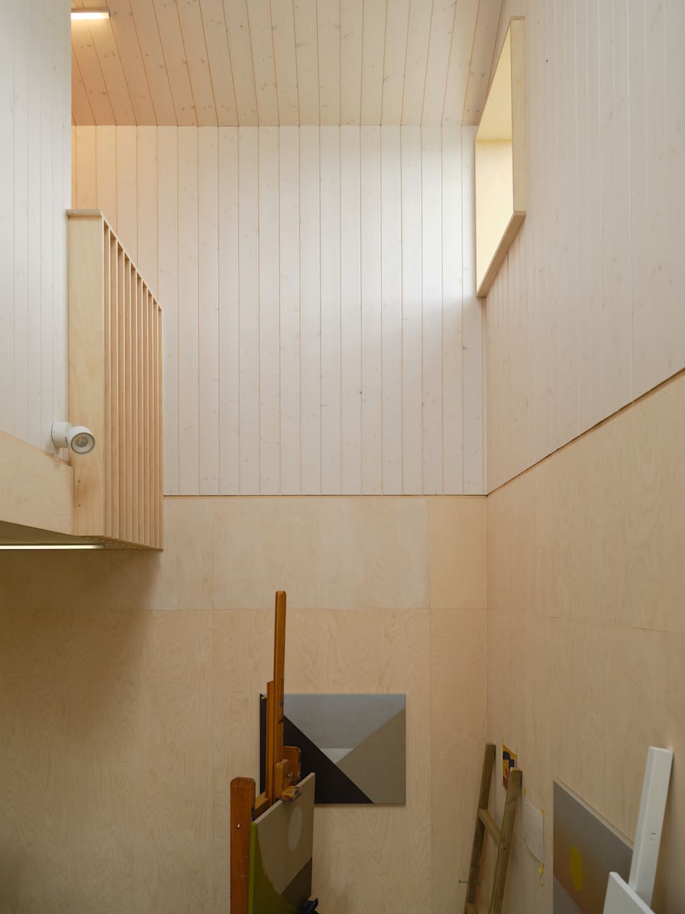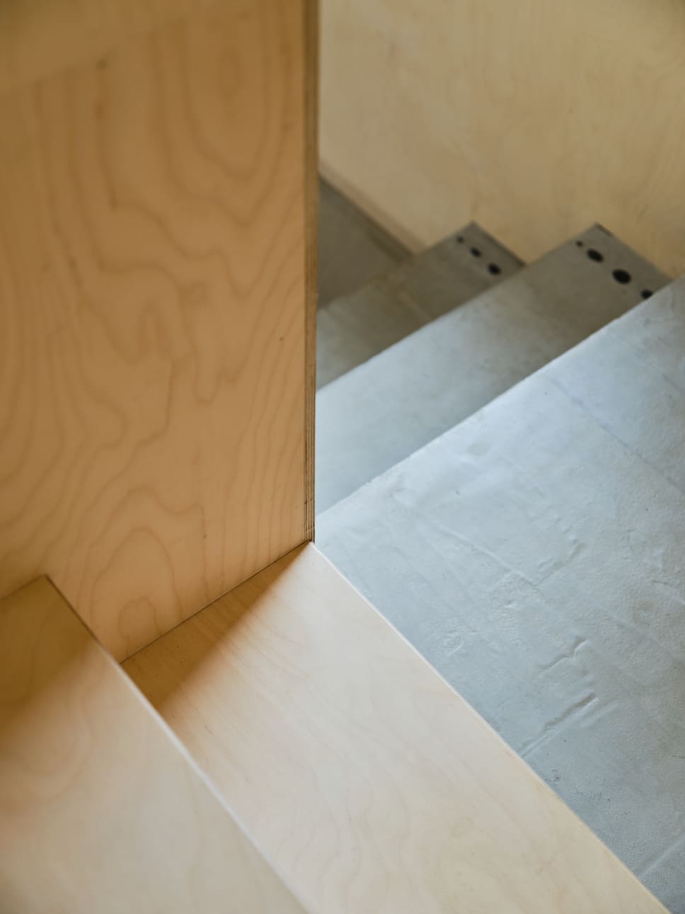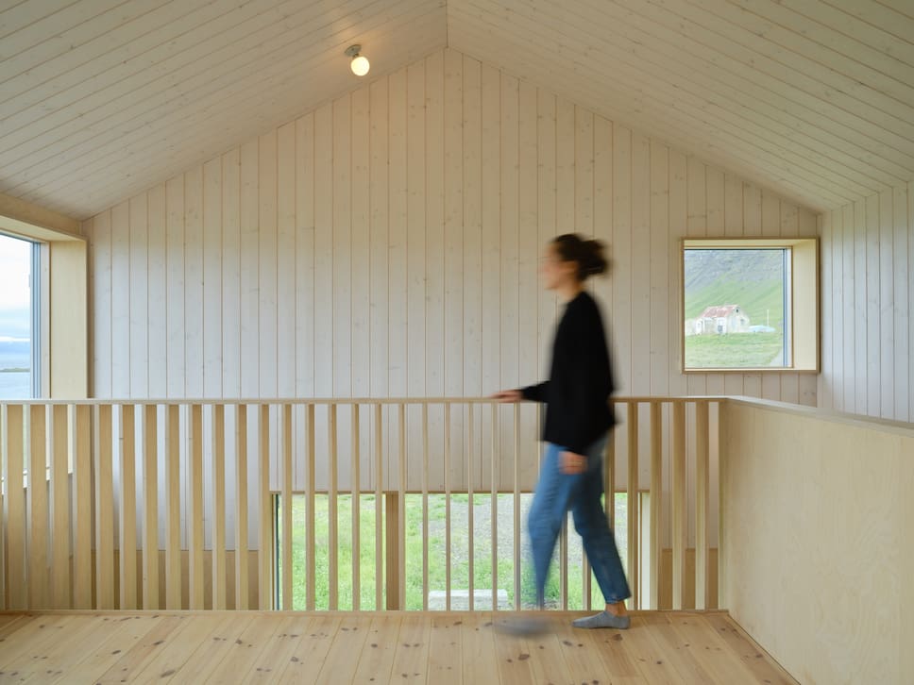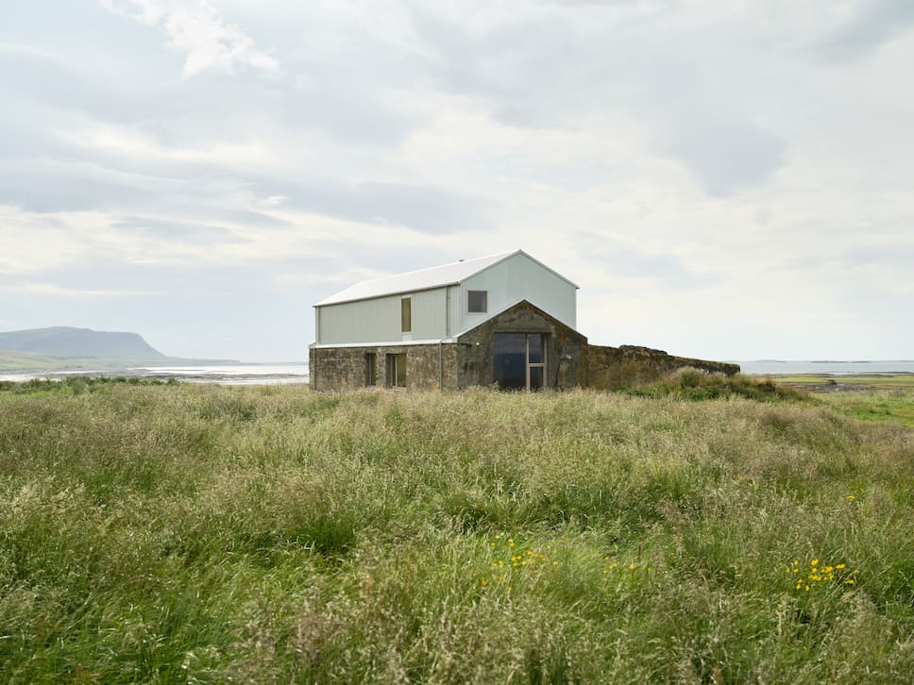
On former Icelandic farm, Studio Bua has converted a derelict concrete barn into an artist’s studio and home-from-home for the owners. The new building features a gabled volume slotted inside the existing walls.
The architects were initially asked to develop a proposal for breathing life back into a fragmented cluster of farm buildings in disrepair, preserving the sense of history whilst creating a more cohesive landscape with a community of buildings for the family and friends of the land owners. The potential with this area is evident, and its outlook across the Breiðafjörður Nature Reserve (UNESCO World Heritage Site) with its spectacular land and sea scape adds further appeal.
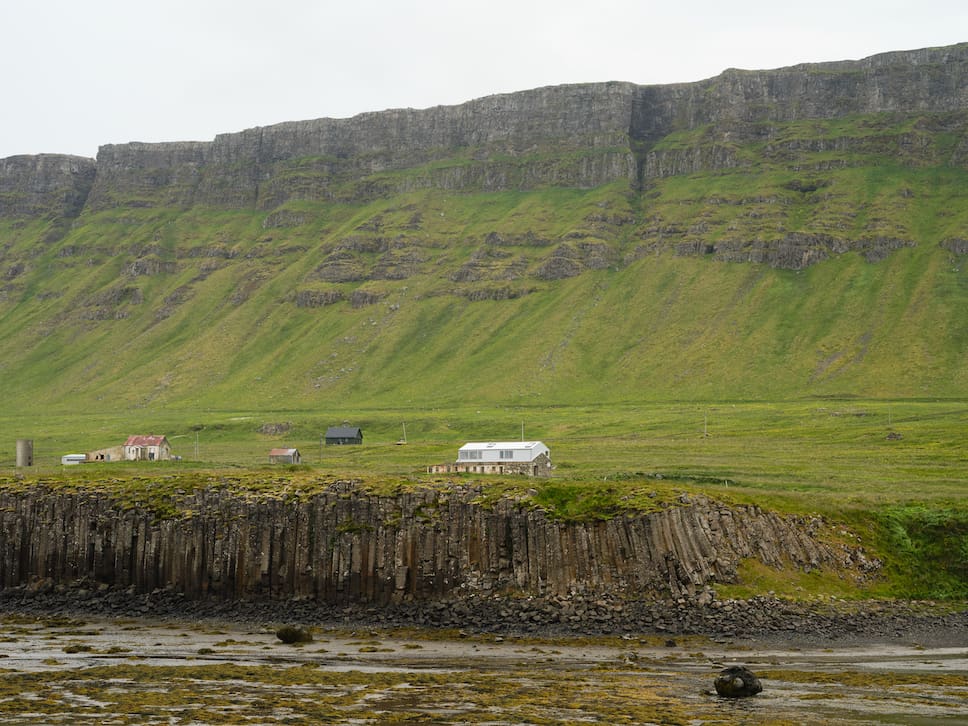
Studio Bua has completed phase one with the artist’s residence which gains character from its old and new architectural features. The existing barn’s sturdy concrete structure was retained and adapted to accommodate a double-height studio space along with kitchen and living areas.
The walls surrounding the building’s courtyard had been constructed without foundations, and placed on a higher level than the rest of the structure, making them too fragile to reuse. However, recognising the value of an open courtyard, the architects left the walls as they found them and instead formed a perimeter around them. Locally produced Aluzinc forms the cladding, roofing, and downpipes, firmly grounding this vernacular building to its site.
“We used a local team to build, a local contractor and a couple of local farmers built the whole house, with some specialists only coming in from time to time. So the design needed to be robust on the outside as well as the inside. This is because of the harsh climate and also based on the capabilities of local craftsmen and the remote location,” explains Sigrún Sumarliðadóttir, architect and co-founder of Studio Bua.
Accommodating a robust artist studio, the ground floor design was challenged by original concrete structure, but has been adapted to ensure it takes advantage of natural light and its far-reaching views across the landscape. “We made openings only where it was necessary,” explain Studio Bua, “mostly because the walls are not reinforced and opening further would compromise the structure. We added two new openings because we needed to let more light into the kitchen and to add an entrance to the studio, to get in large artworks.”
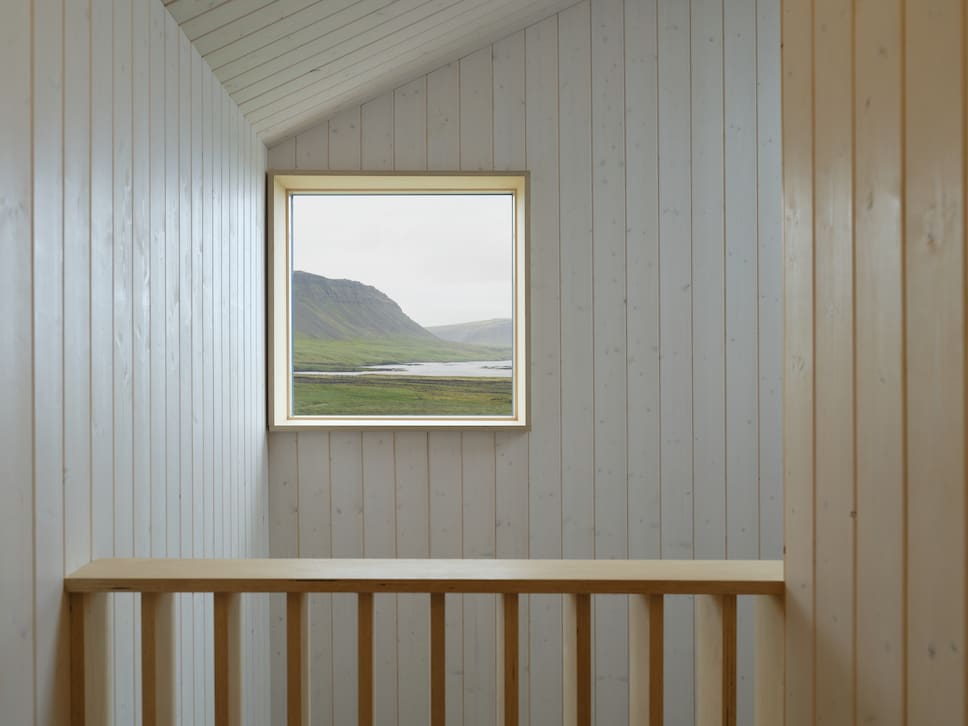
Working alongside the client, who had previously used stained plywood in her practice, helped the architects develop a palette of pigment stains for the birch plywood walls that evokes the ever-changing colours in nature as the seasons pass. The warm wood on the walls contrasts the exposed concrete floor.
Encompassing the first floor, a timber-framed structure allows for more expansive openings that take full advantage of the impressive views across the beach and the fjord beyond. White-stained pine board walls and whole wood pine floors keep the interiors feeling light and airy, and don’t detract from the panoramic views.
Above the existing ground floor there is a small sitting room, two double bedrooms, and a bathroom. The staircase ascends alongside a wall lined with a row of windows, allowing the owners to look out as they move from one level of the house to the other. The mezzanine also creates a sense of height and space, overlooking the dining area below. It is flanked by a large opening in the original gable that historically allowed hay to be lifted into the barn.
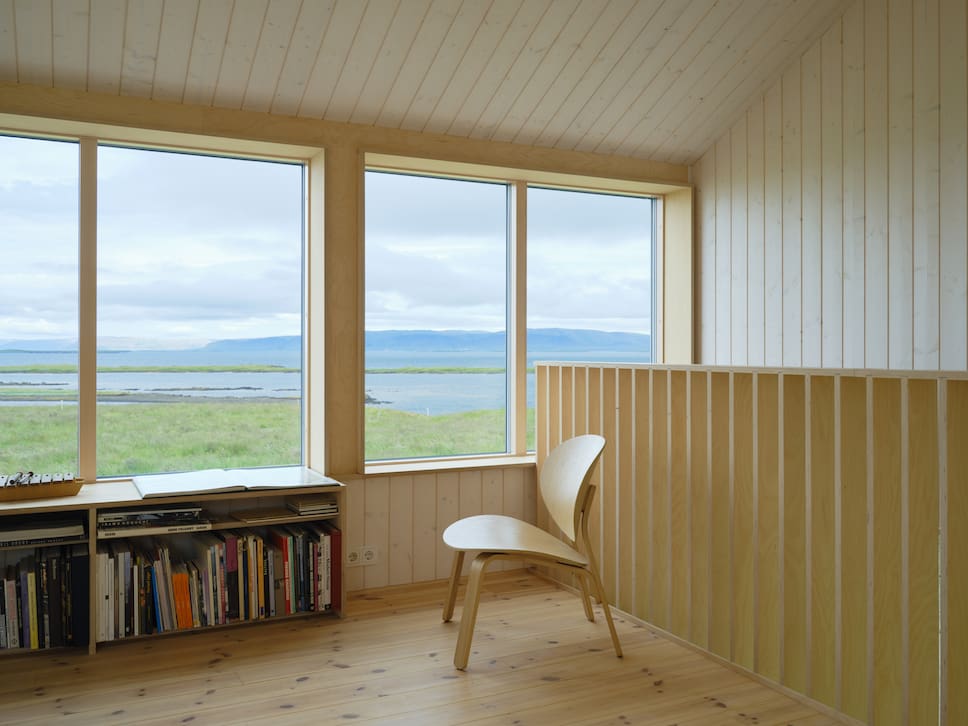
“We took care to have minimal waste from the building process, for example using the scraps from the interior plywood cladding for handrails and bespoke furniture,” adds Sigrún Sumarliðadóttir. Reclaimed materials are used throughout, including the internal doors and kitchen sink from the Reykjavik city recycling centre. Also, the lower stairs are made using in-situ cast concrete with stones from the local beach cast in for added textural interest.
In terms of energy-saving and sustainability in the long term, Sigrún emphasises that the house is “well insulated according to Icelandic regulations, all glazing is triple glazed with low underfloor heating throughout. The source for heating is a ground source heat pump (self sustaining in terms of heating). These systems keep the temperature very stable and energy costs and use is low.”
Project details:
Architecture and interior design: Studio Bua
Contractor: Eiríkur Kristjánsson
Structural engineer: Gísli Guðmundsson
Photography: Marino Thorlacius
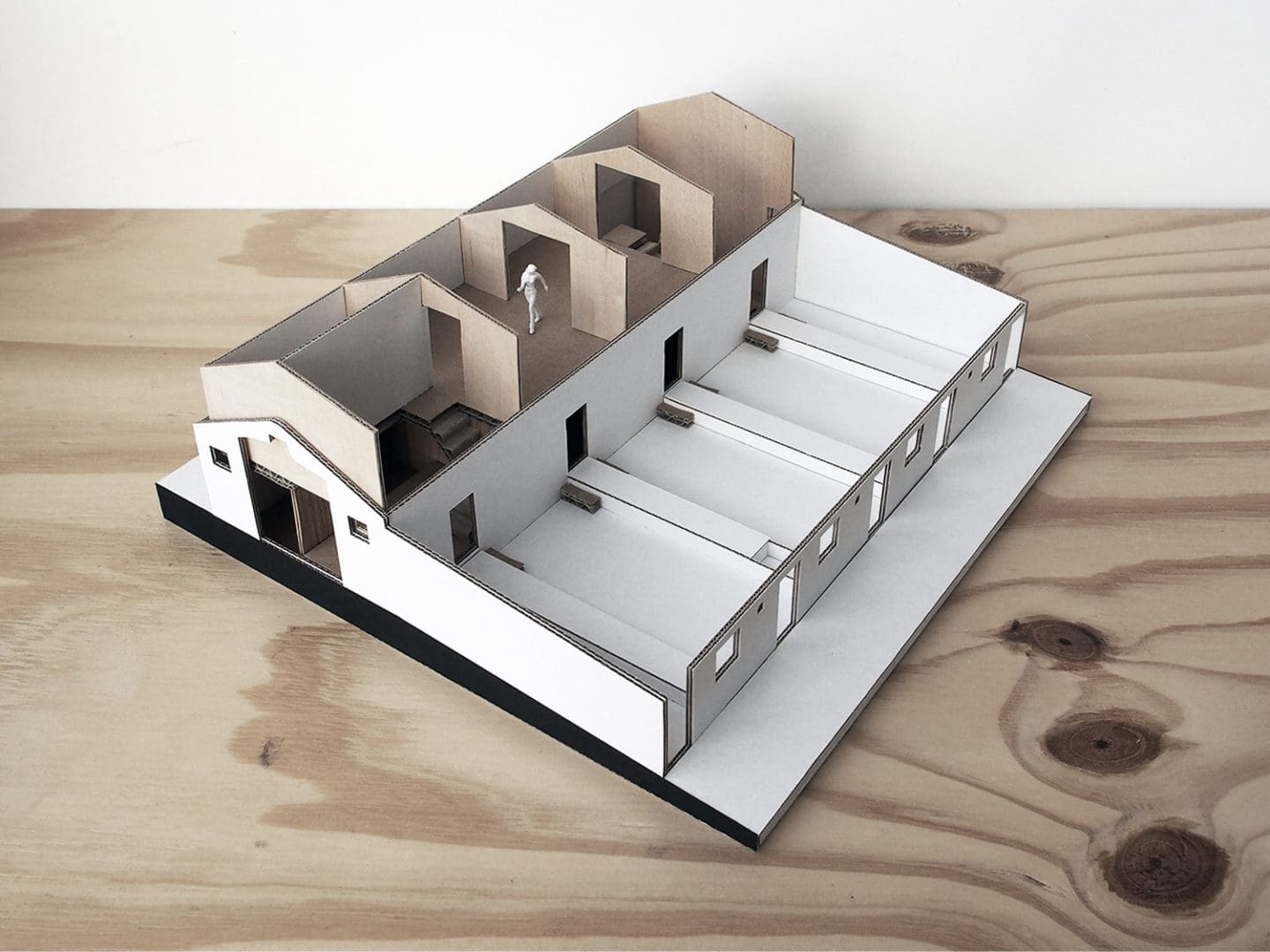
Discover more architecture and interiors projects by Studio Bua.
Take a look at other inspirational architecture stories on enki.
