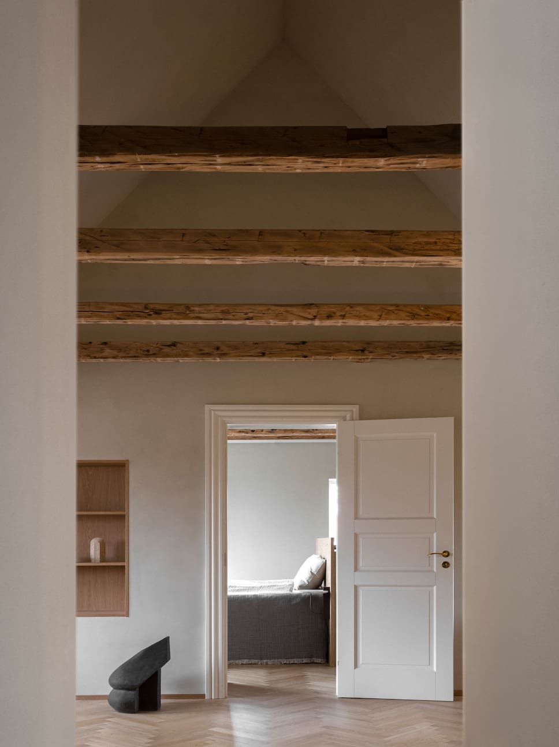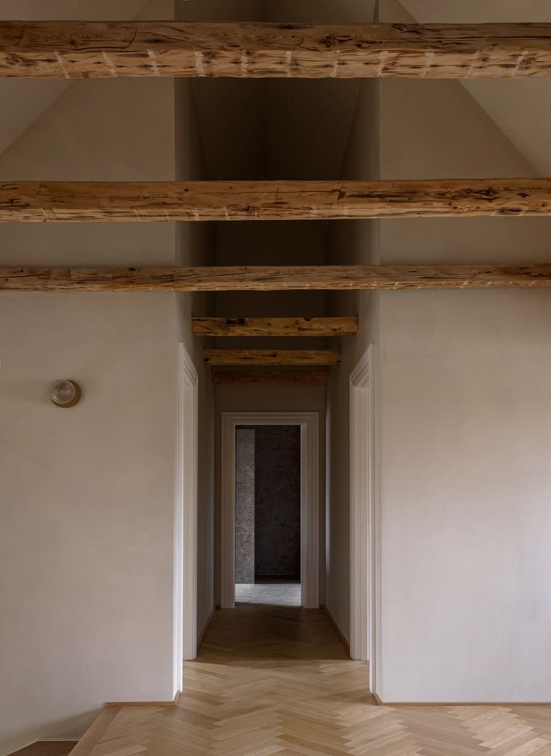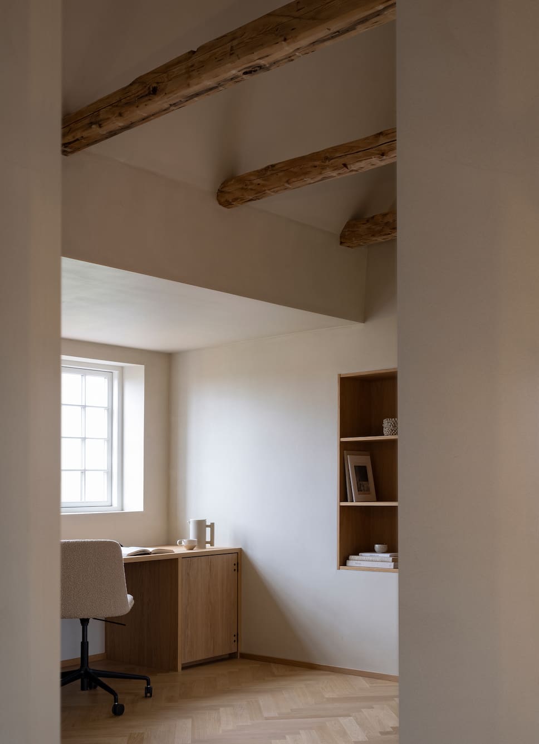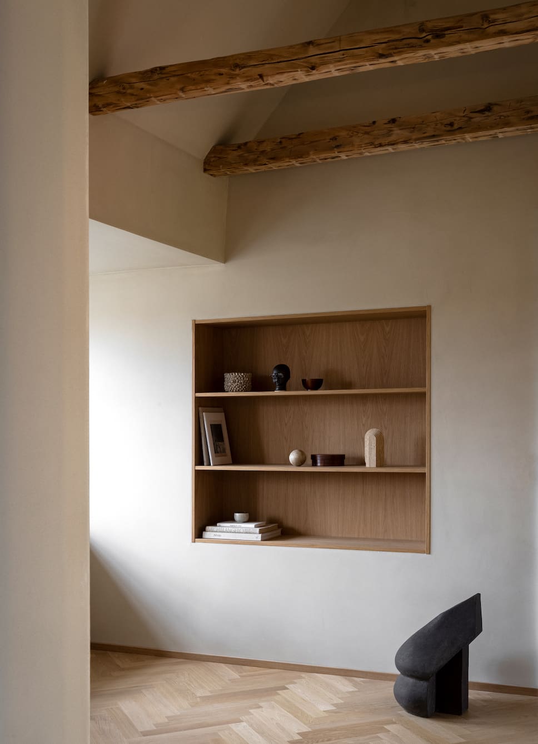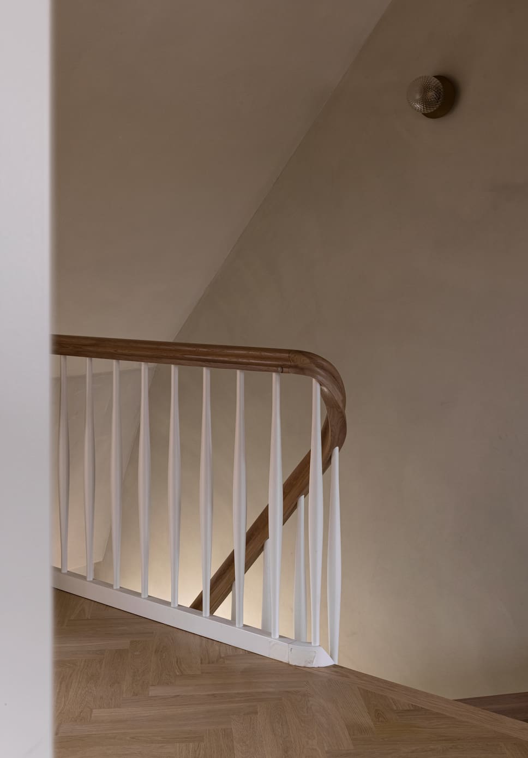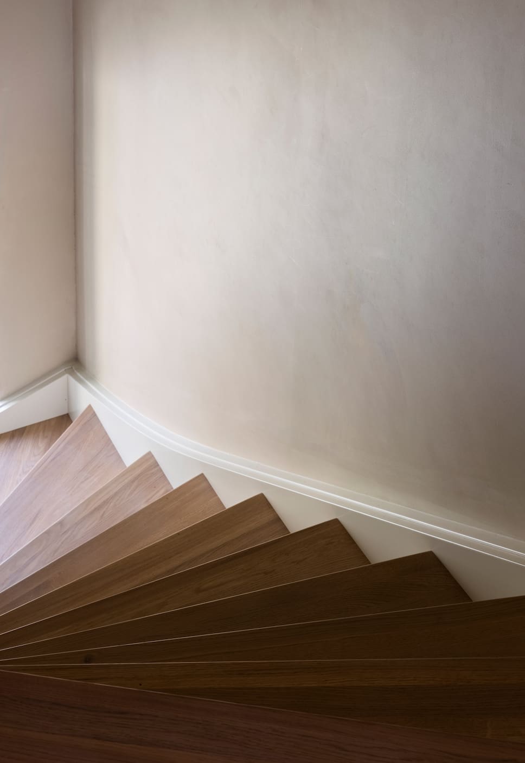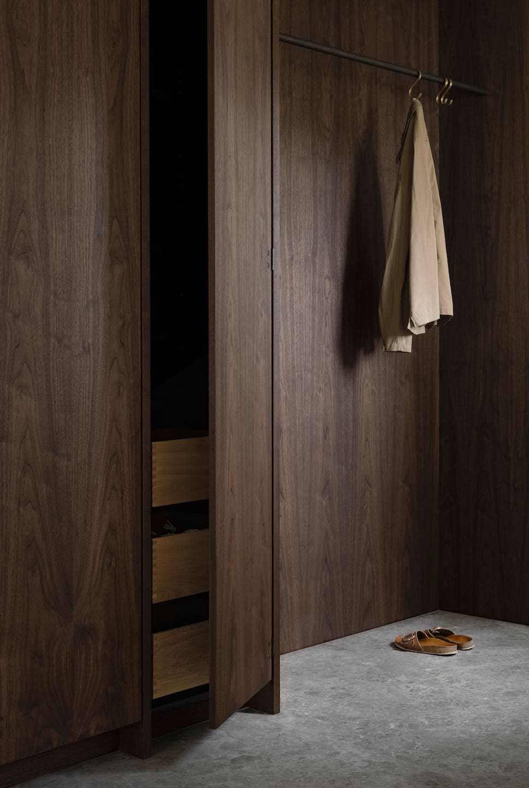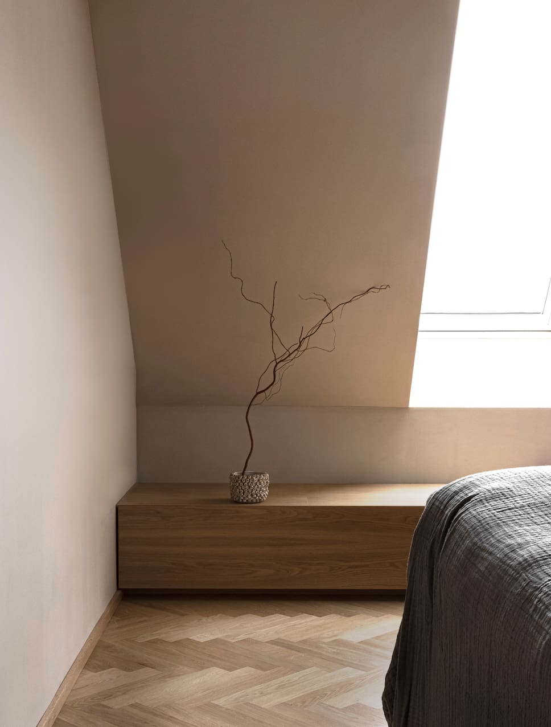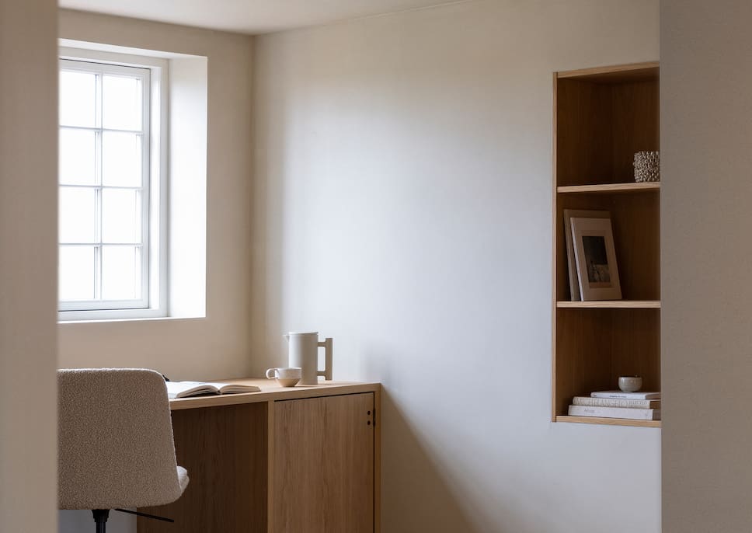
Norm Architects have completed Kolon Loft, a contemporary remodelling of an early 20th century family home in Copenhagen that uses a central axis to create harmonious interconnection between its rooms.
Overlooking the tranquil Gentofte lake, the house not only seeks to take advantage of the calming views but to also provide a quiet escape for the family. Raised ceilings and exposed beams are characteristic architectural features, enhanced by the way Norm Architects have adapted the layout and maximised the feeling of space. On the first floor, the view runs all the way from the bedroom, through the office space and children’s room, and into the freestanding stone plinth wall in the bathroom at the other end of the house.
Creating nuances and adding crafted quality to the finished design, renowned Danish cabinetmakers, Kolon, have used dark-oiled walnut and oak to from bespoke solutions such as built-in shelves, window seats, and desks. These natural textures bring warmth into the home, whilst tying the pared-back scheme together. The true beauty of the space is therefore focused on the tactility and integrity behind the design, with a feeling of quiet luxury.
The chimney in the central axis has been encapsulated within a thick wall, allowing for recessed display shelves to be built in. This design gives a nod to the Japanese principle of Tokonoma, the exhibition of cherished objects to act as a three-dimensional painting. The other side of the axis acts as an office space, with a long plank-like desk that stretches from wall-to-wall.
Light, materials, colour, and scale were all paramount to the framework of the interior architecture in the Kolon Loft, ensuring that a sense of cohesion is felt throughout. Norm Architects explain how they recognise “that there is no one-size-fits-all solution, and that these tailored compositions are lasting in that they’re not only made to serve their purpose but are also context-aware and well-integrated in the architecture, making them stand out and inflict a certain value to their surroundings.”
The transitions between the spaces are kept simple, with a neutral colour on the walls, white window and door frames, and parquet flooring running throughout. A common thread ties the space together but each room has a carefully considered atmosphere where some areas are brighter with more natural light streaming in, while others have a darker, more cosy feel.
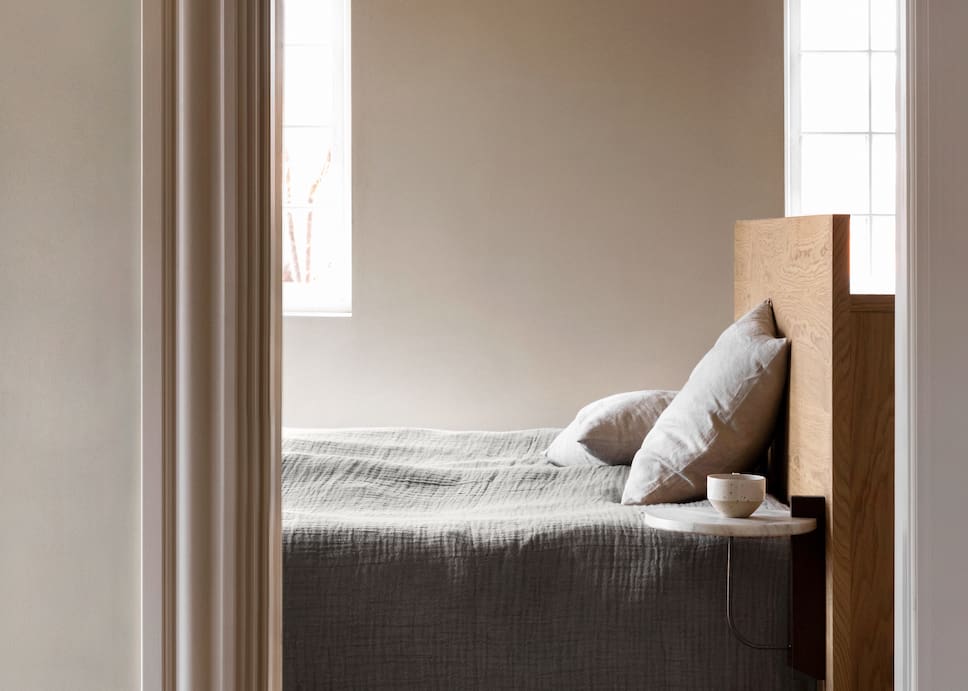
In the main bedroom, a low bench has been placed along the entire length of one wall to make the room feel wider and provide extra storage. Floor-to-ceiling wardrobes adorn another wall and additional cupboards are behind the bespoke headboard, ensuring the room can be kept clutter-free. Kolon has designed these bespoke solutions with careful attention to detail, thinking about seamless lines and a streamlined look and feel that doesn’t interrupt the overall calmness of the interiors.
Photography by Jonas Bjerre Poulsen.
See more interiors projects by Danish design studio Norm Architects.
Discover more design news on enki.
