
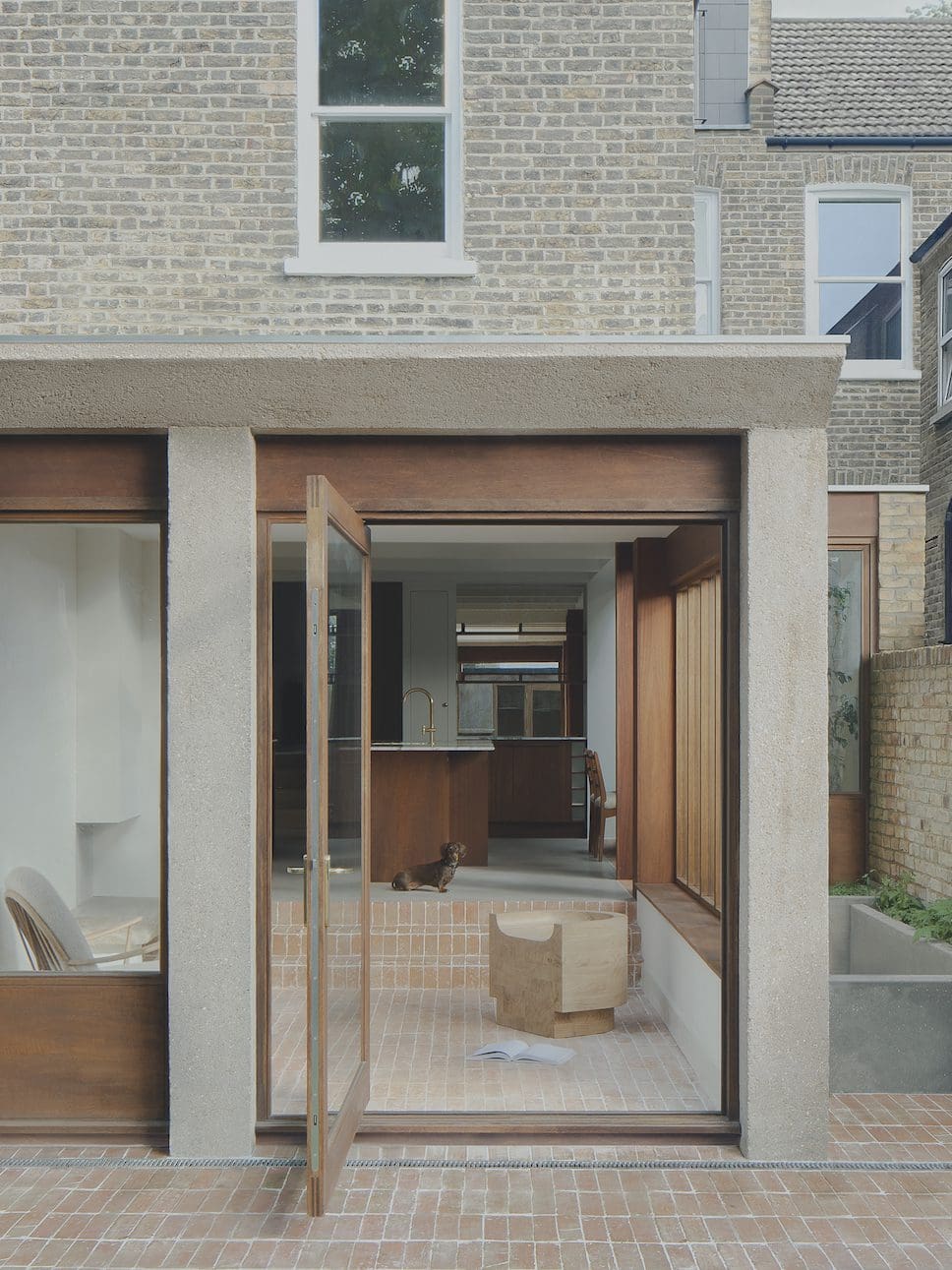
Adding a minimalist twist to a Victorian terraced house extension, EBBA Architects has maximised light and crafted vaulted ceilings with a nod to classic Roman arches.
Located in east London, Cast House is named after its subtly brown-toned concrete rear extension, which the architects have constructed using eco-cement. Within this new space, an open-plan kitchen with adjacent dining area and conservatory benefits from framed views out to the garden.
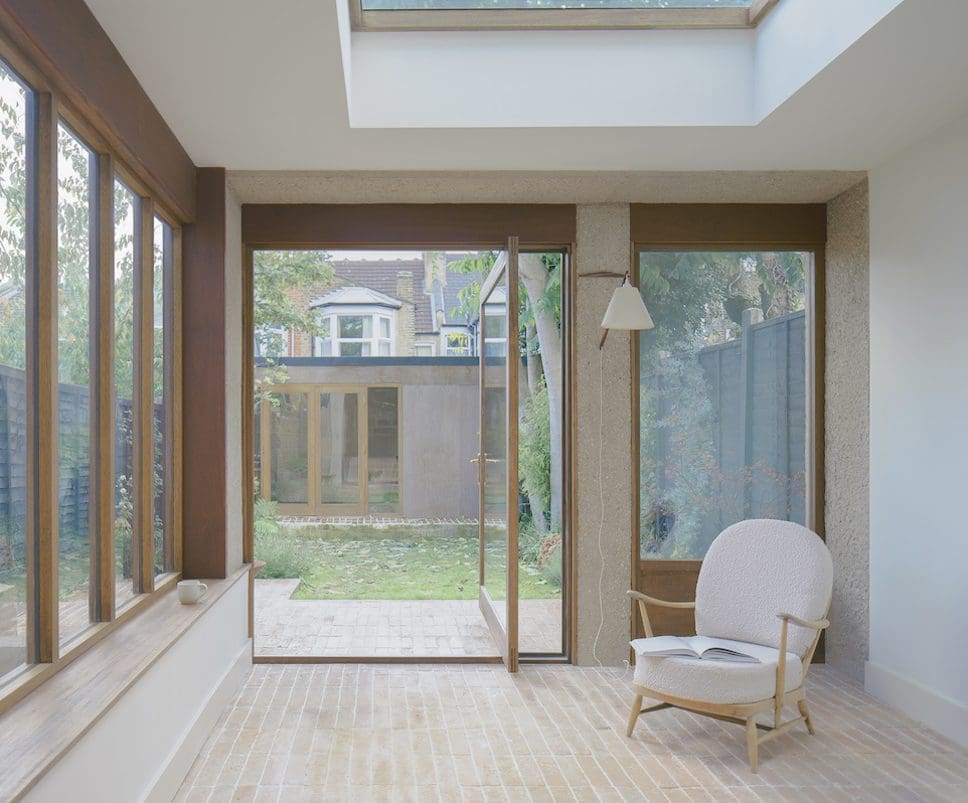
A series of screens act as pivots that can open wide, making better connections to the garden
The owners, a young couple with a newborn baby and a Dachshund called Betty, asked for light and bright spaces that would have a close connection to the garden. So, EBBA’s ambitious design sought to deliver a functional extension to the home, that would create small moments of calm.
To form a different atmosphere between the spaces, there is a change in level which divides the lowered living space from the kitchen and dining area. To maintain a sense of flow and connection, the tiled floor is continued from the living space out into the garden. It’s with this attention to details that EBBA has completed a cohesive refurbishment, alongside interior designer Anahita Rigby.
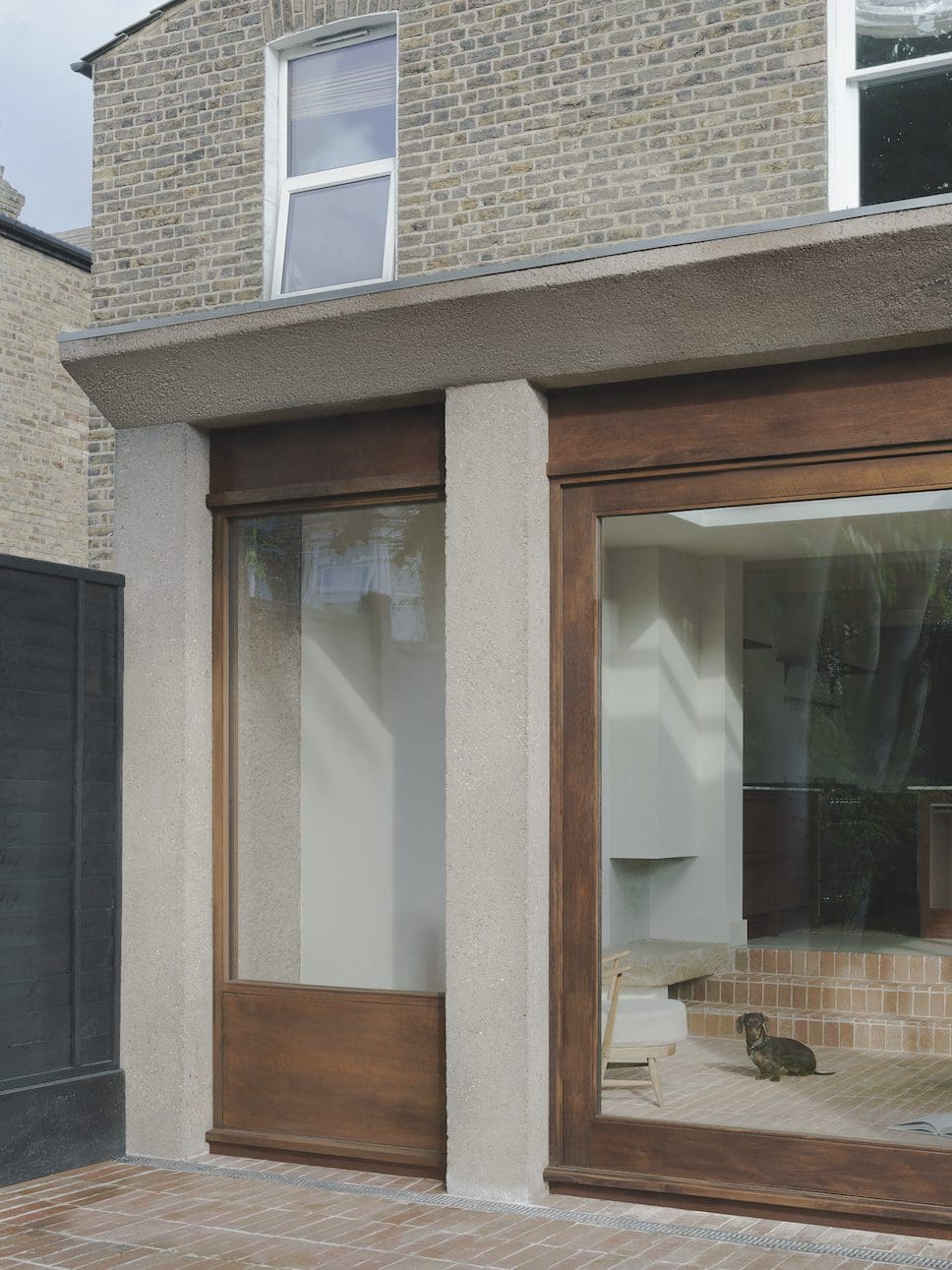
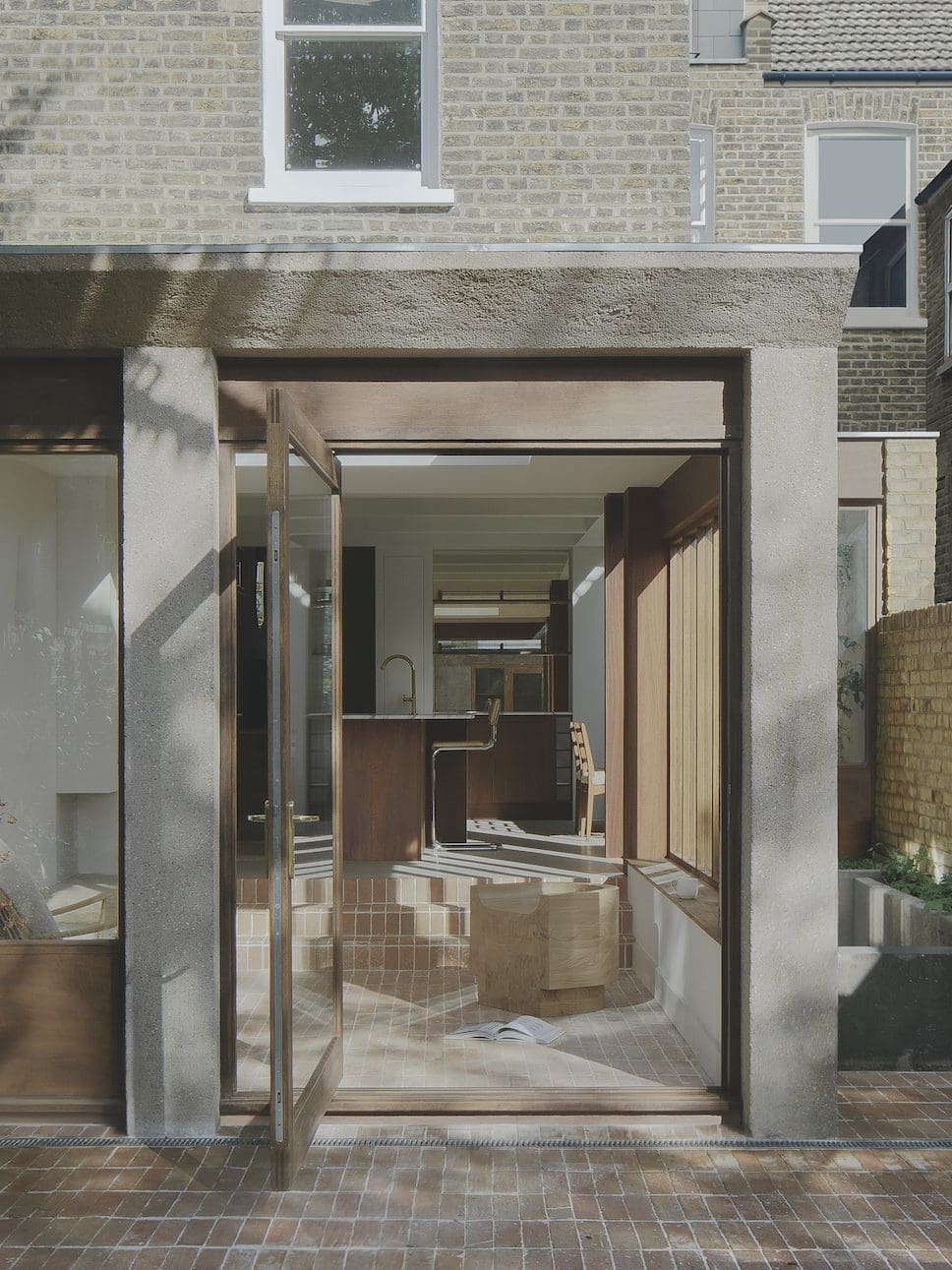
Cast House continues the studio’s ethos of ‘finding ways of making more with less’, combining highly textured utilitarian materials, typically found in brutalist architecture, with intricate craftsmanship. The arches crafted into the ceiling, for example, form an aesthetically pleasing feature and elegantly nod to the owners’ love of travel.
“As architects we are inspired by the things around us and we enjoy bringing together lots of different ideas to help guide the design process. For Cast House, we enjoyed looking at civic places that you might find in traditional Roman settlements, and the way the architecture helped to frame spaces,” architect Benni Allan, founder of the London-based studio says.
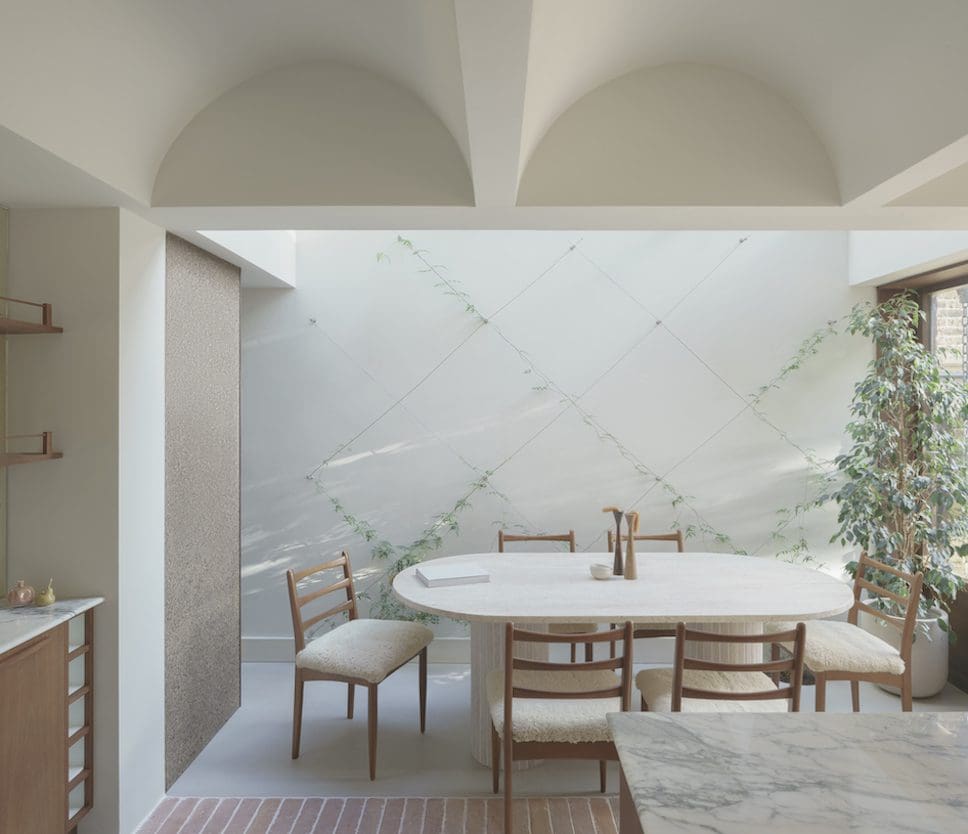
“At the same time we have an interest in testing materials and techniques to push the potential of every project. Here, we looked to replicate a bush-hammered technique whereby aggregate is exposed in the face of the concrete, while also using pigments to give an earthiness to the material,” Allan adds.
Using honest materials with simple and minimal detailing was a way to get the most out of the clients’ budget. Earthy tones and a pared-back palette add the finishing touches to the scheme, with timber joinery, brickwork flooring, and clay plaster wall finishes.
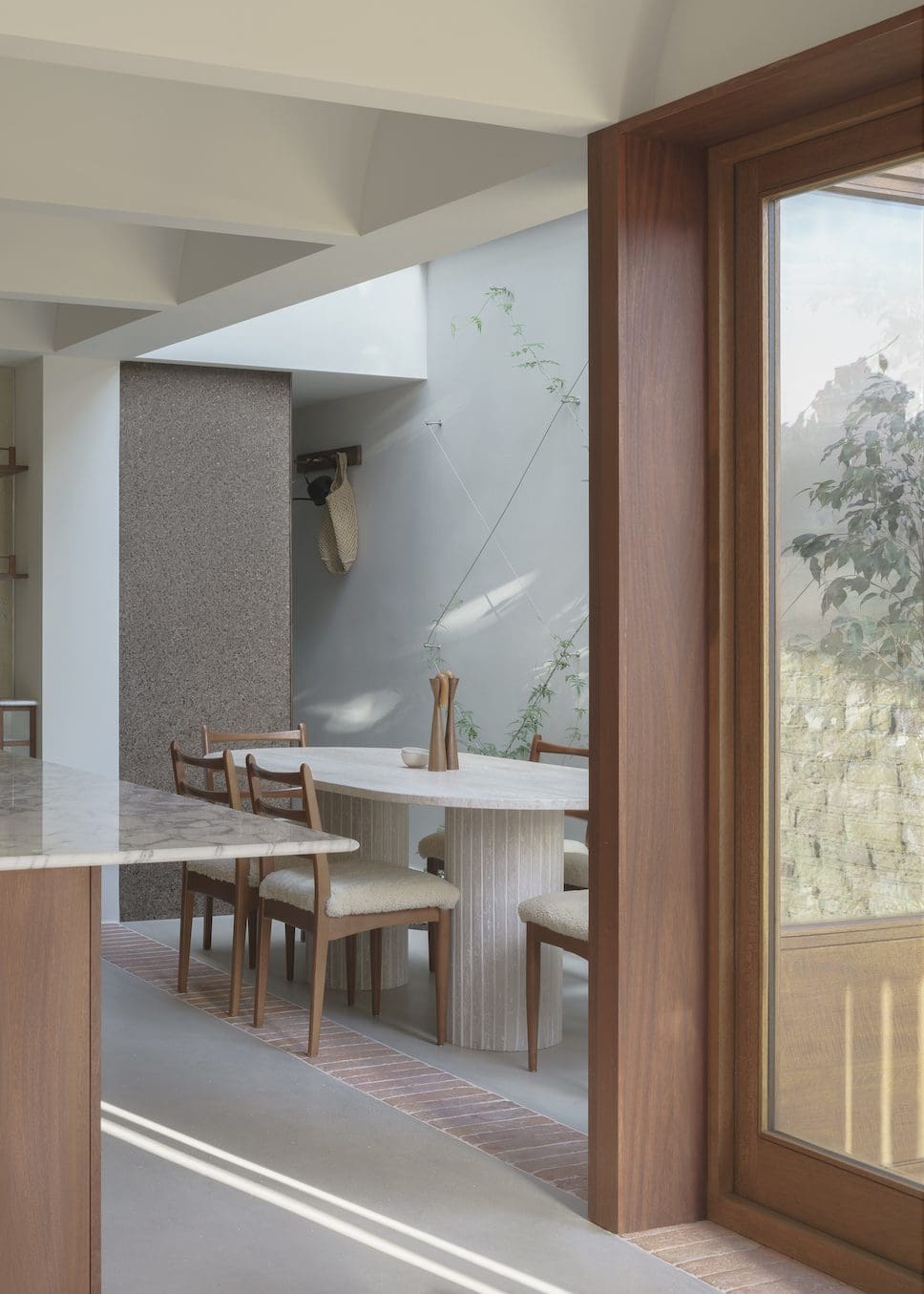
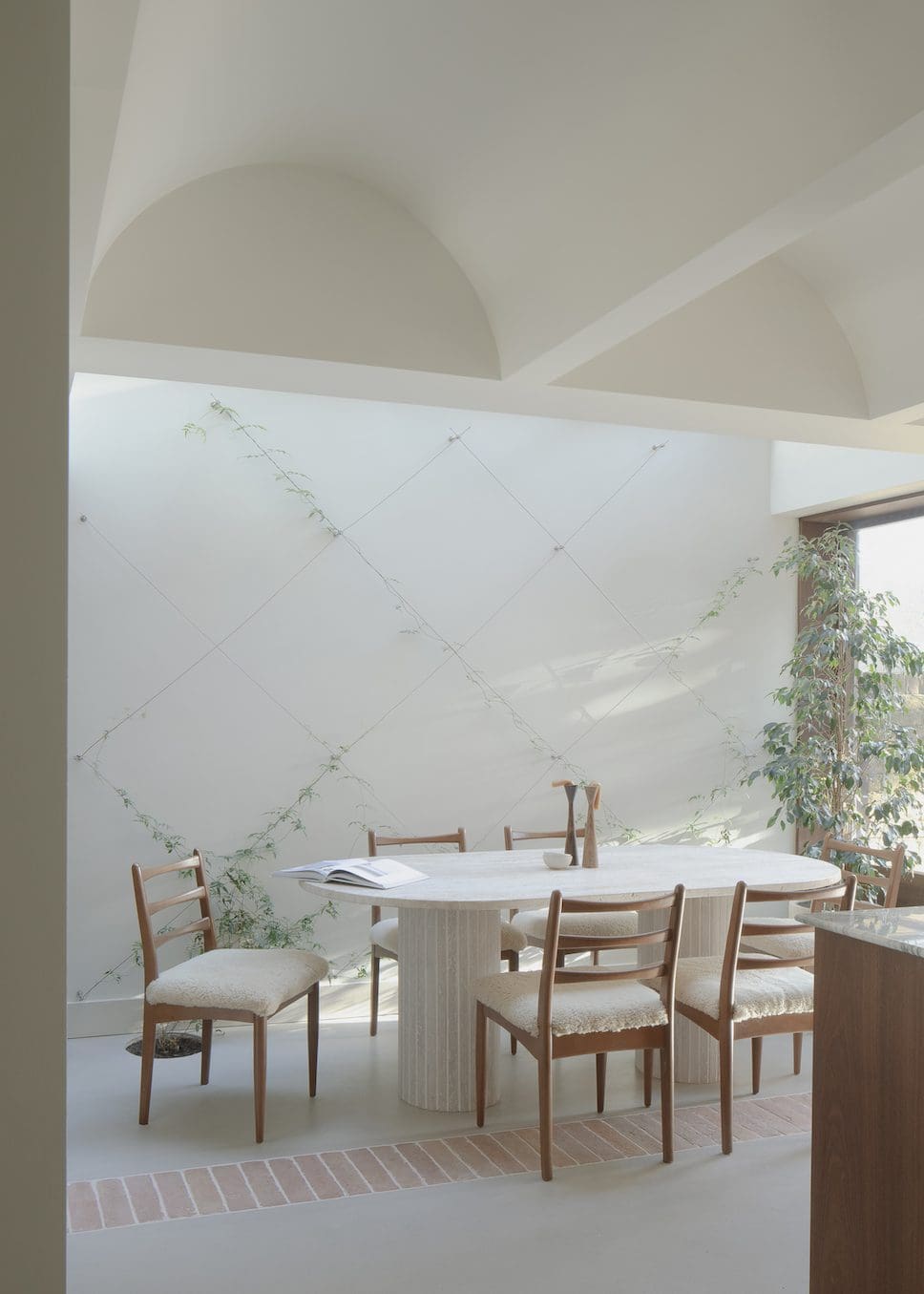
Ultimately, the design lets the materials speak for themselves, with the natural textures found in the timber details, the flooring, and the pigmented cast façade bringing the real quality to this extension project.
“Elsewhere in the house the materials also follow a similar language with textured walls and rich timber in the joinery. The renovation of the rest of the house was a close collaboration with the clients and Anahita Rigby,” conclude the architects.
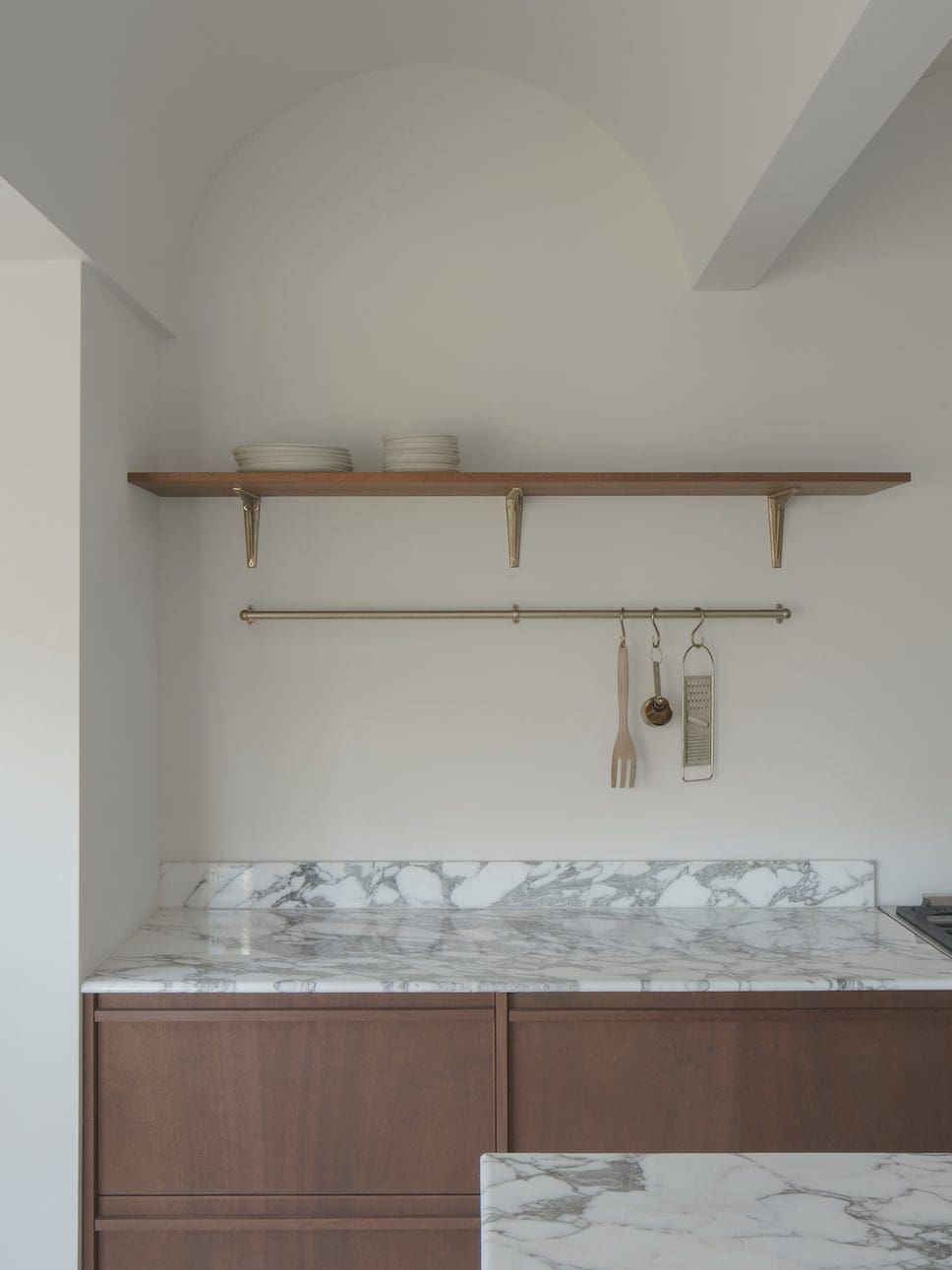
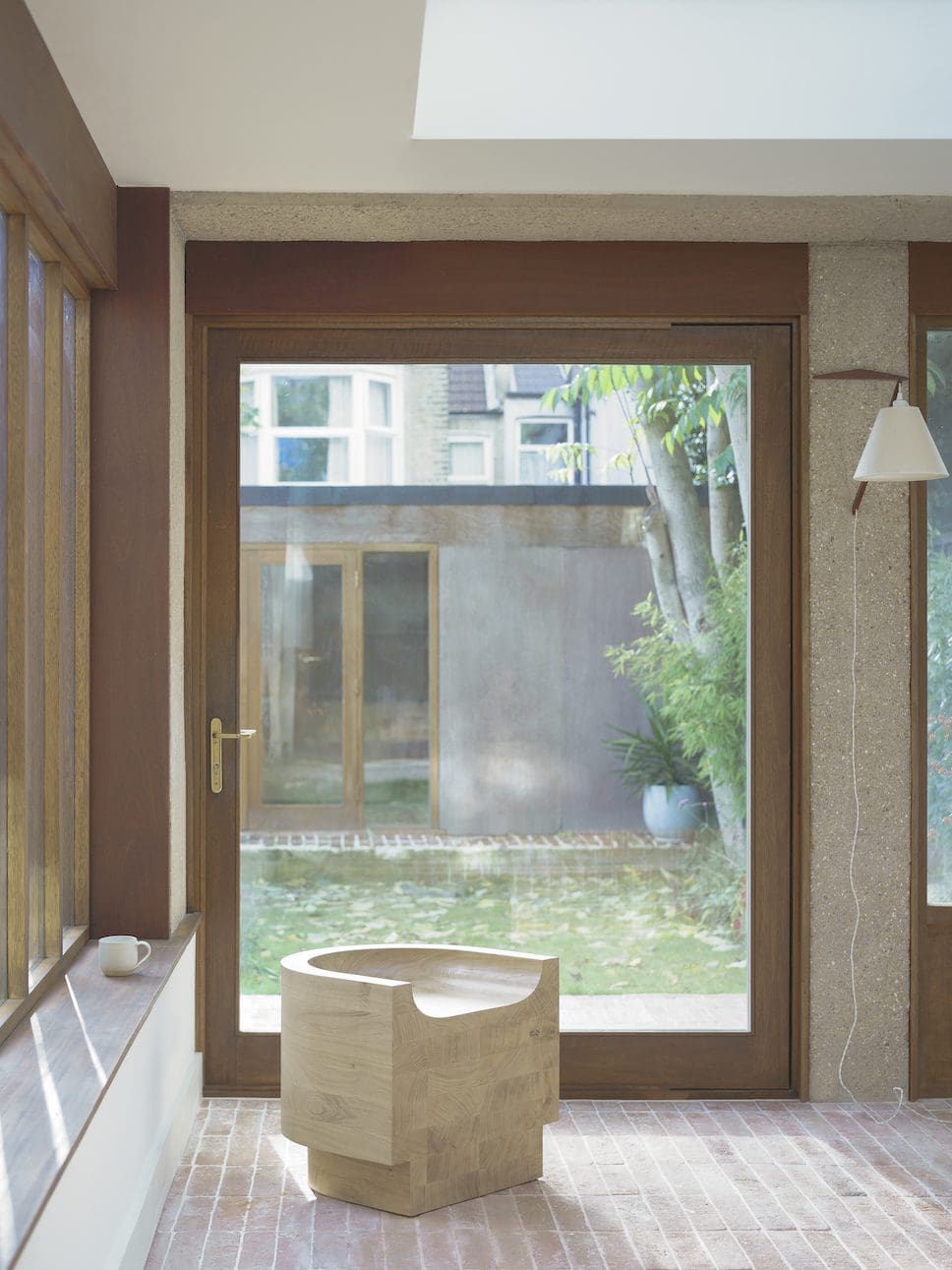
Project details:
Project type: Rear extension to a Victorian terraced house
Location: East London
Architects: EBBA
Interior & Styling: Anahita Rigby and Sophie Surridge
Low Collection Seat: Benni Allan with Beton Brut
Photography: Nick Dearden
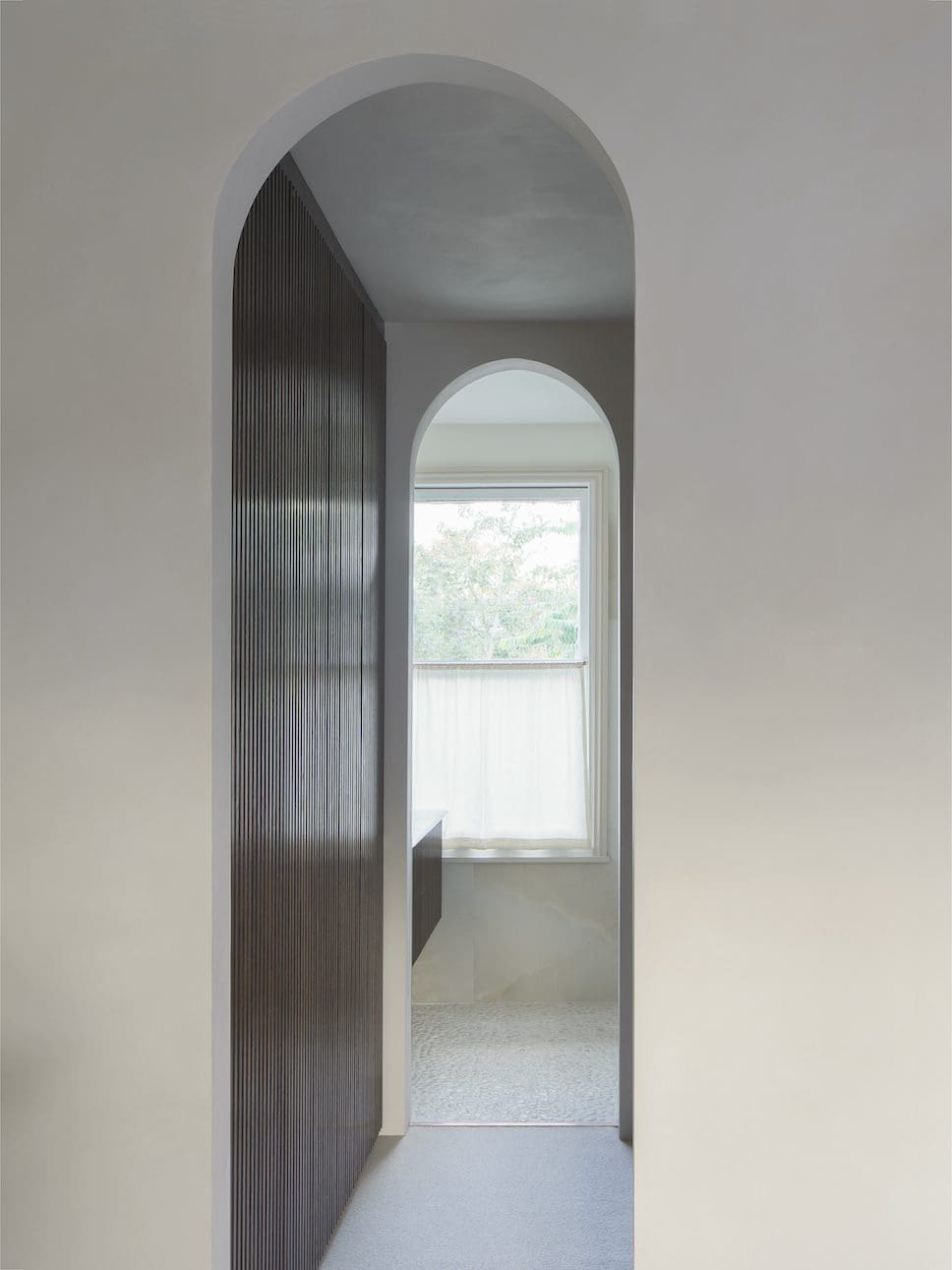
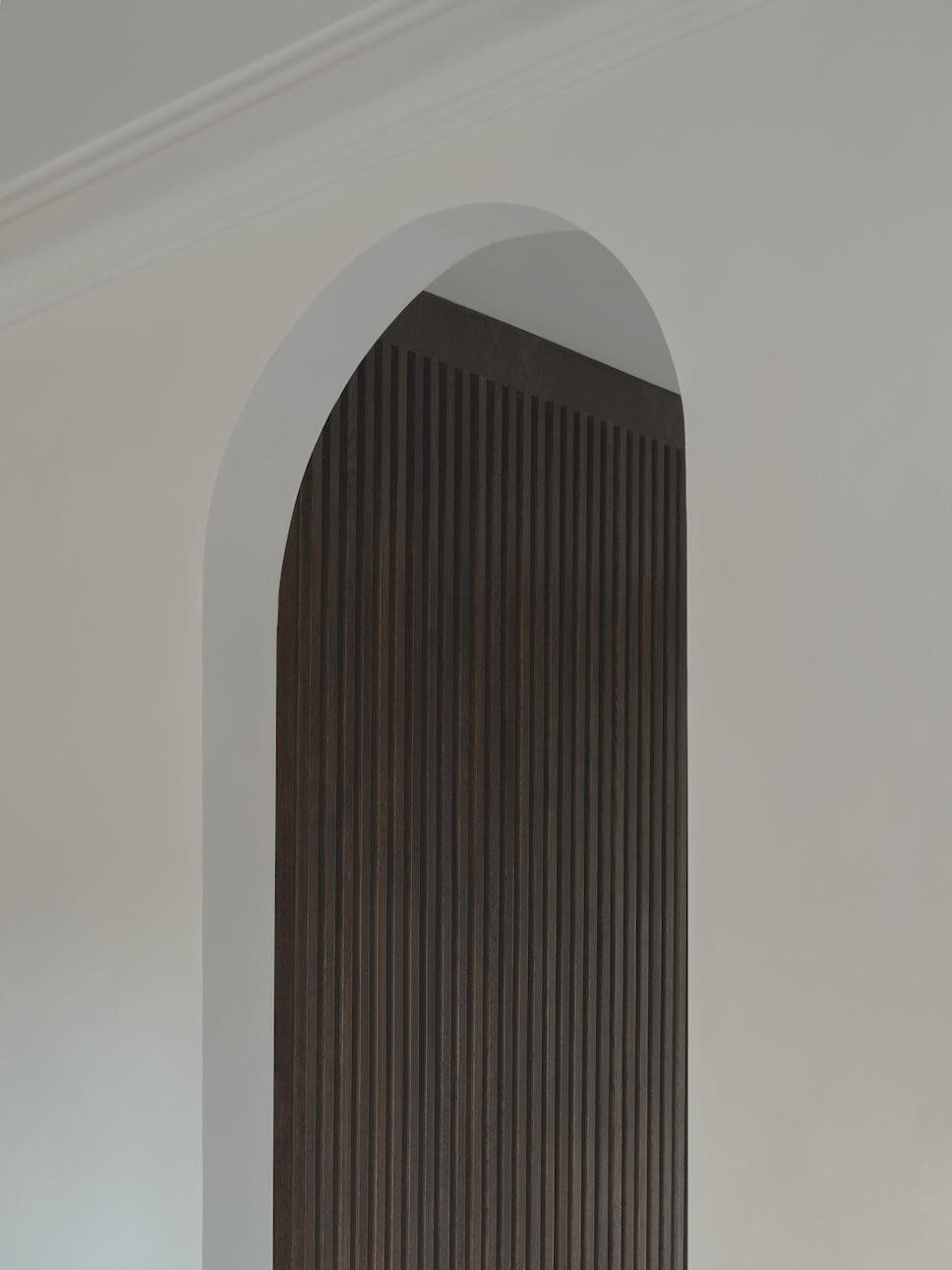
Discover more materially conscious architecture by EBBA.
Take a look at more residential case studies on enki, including the pitched cork extension on a Georgian townhouse by Whittaker Parsons.
