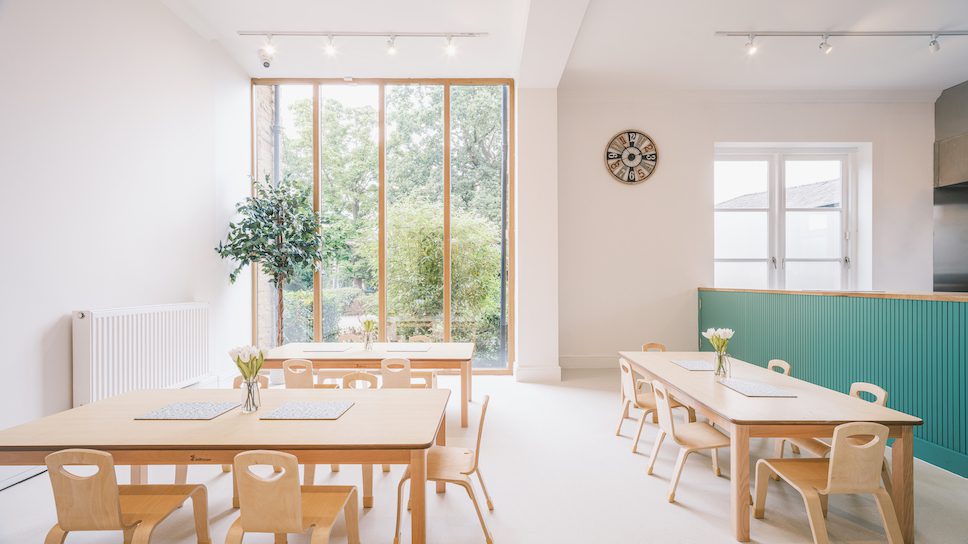
A sensitive retrofit of a Grade II listed Georgian manor house by emerging practice Delve Architects has transformed a former commercial property into a light-filled nursery.
The design for the new nursery in Banbury, Oxfordshire is led by natural light and materials, making the space fit for purpose and making the best use of existing historic features. Grimsbury Manor now provides a space with an overarching sense of nurture and inspiration, in keeping with the aims and efforts of leading childcare and education company Storal, who commissioned the project.
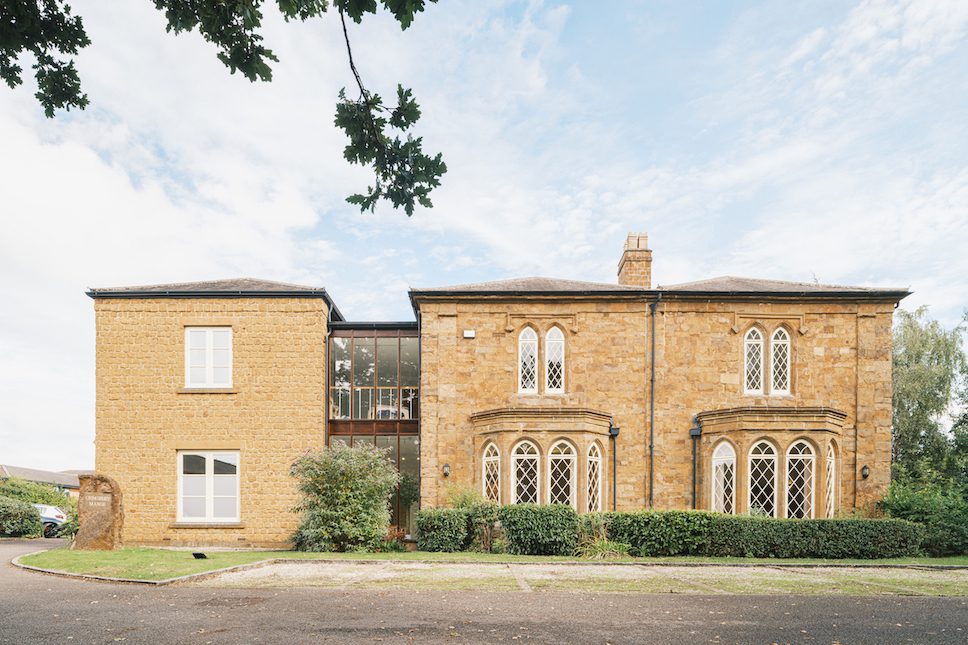
Built from ashlar stone, the building’s exterior is punctuated by its arched windows which let natural light into the 557 square-metre nursery. Since the building already adopted a strong Gothic style, with its stone walls, pedimented porch, and Tuscan columns, Delve Architects chose a lighter touch for the interiors using raw materials and neutral hues.
As a result, the refurbishment project makes space for classrooms, which accommodate babies, toddlers, and preschool children over two floors, along with a shared kitchen and dining area on the ground floor. In what the architects describe as a “light touch fit-out” of the interiors, they’ve added new flooring, joinery, bathrooms, and a garden play space.
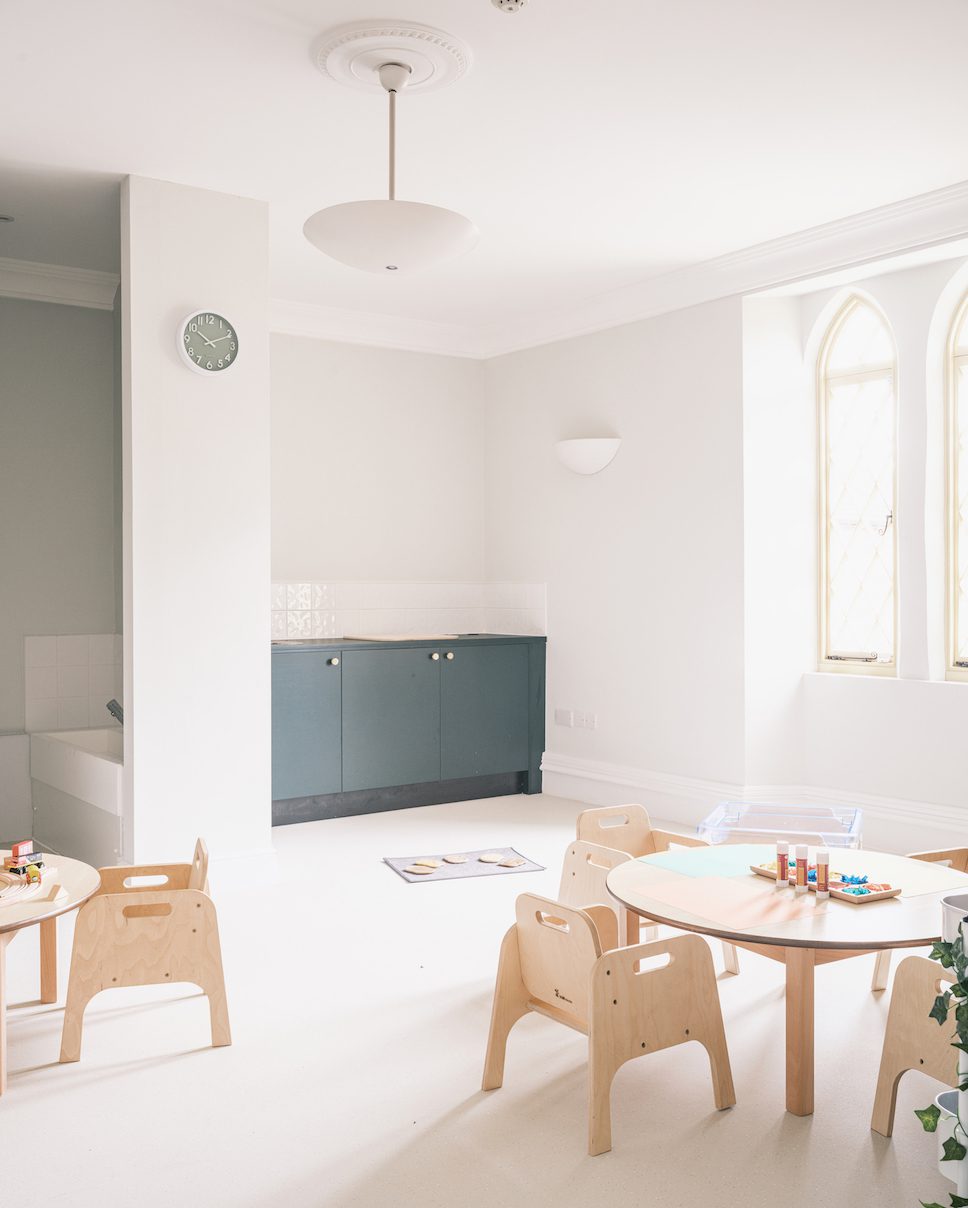
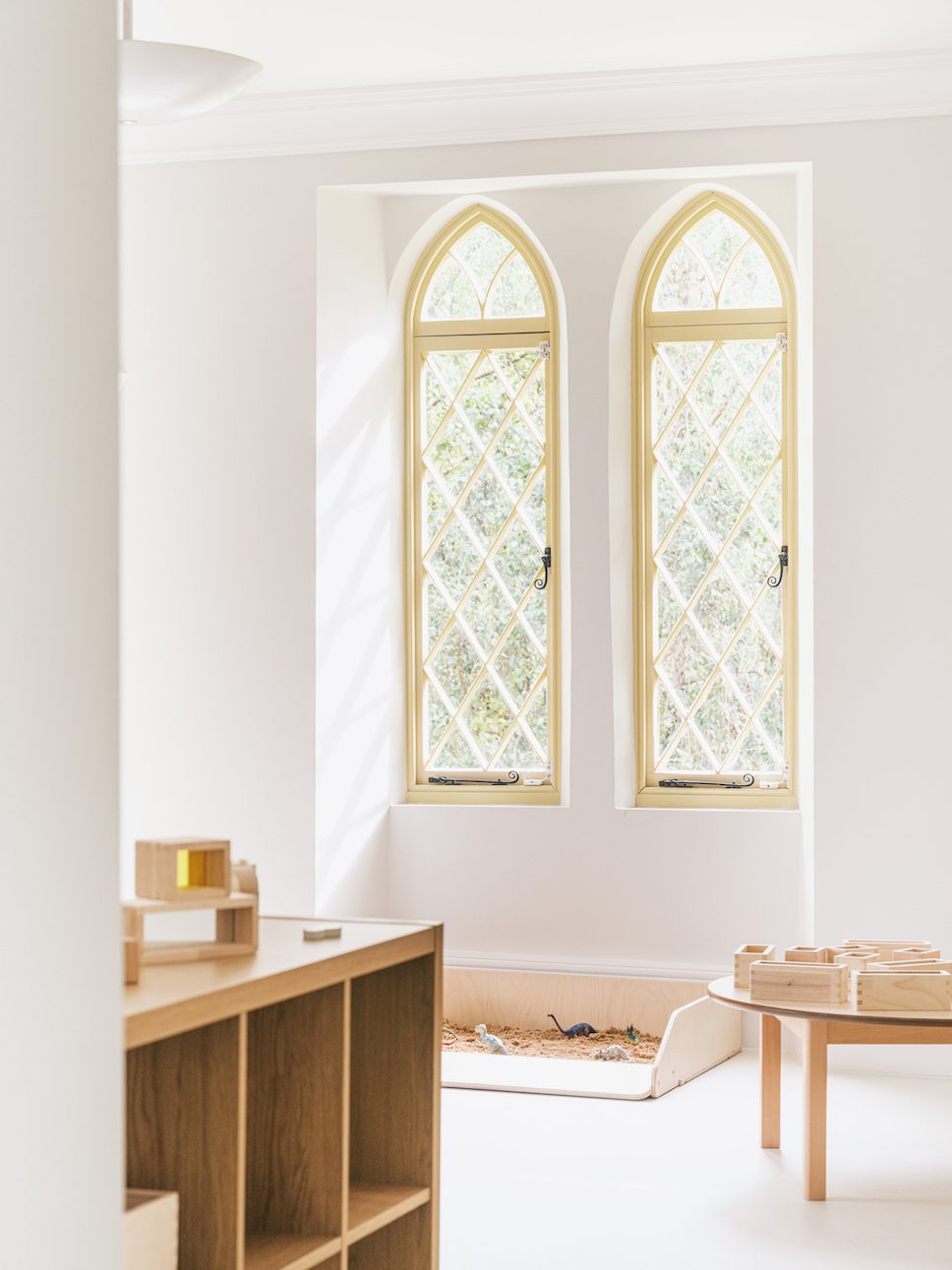
The pared-back feel of the interiors comes from the muted colour palette, however pops of green on the timber-panelled cabinetry and kitchen front catch the eye and bring a playful feel into the shared dining space.
Small trees and plants have also been chosen to bring nature into the nursery, ensuring that there’s a seamless connection between the indoor learning spaces and outdoor play areas.
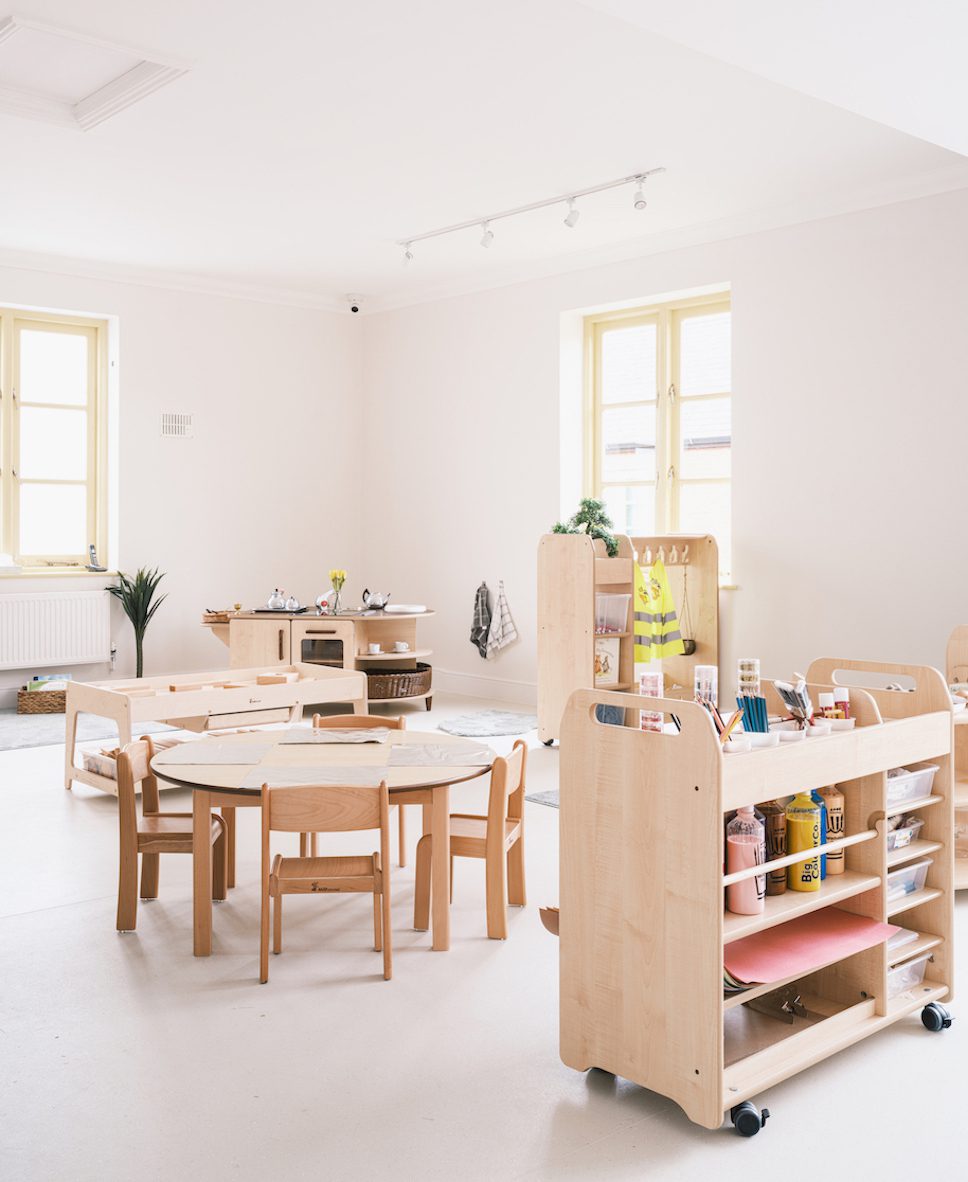
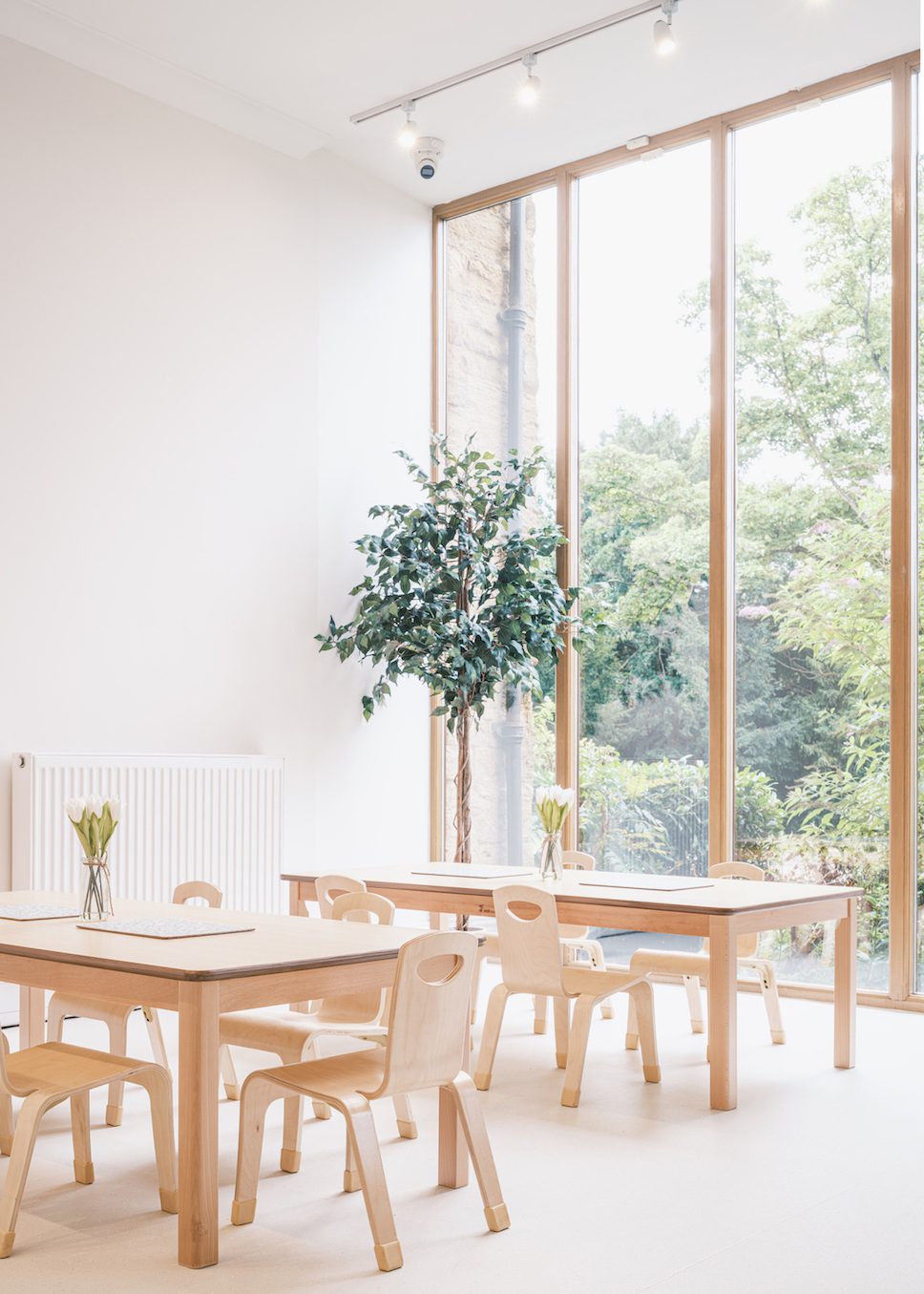
“Schools and nurseries should be more than just spaces to learn – they should inspire a new generation and be designed from a child’s perspective on the world,” says Alex Raher, director of Delve Architects.
“This was a fantastic opportunity to take a historic building in an idyllic setting like Grimsbury Manor and design and deliver a world-class nursery for the 21st century.”
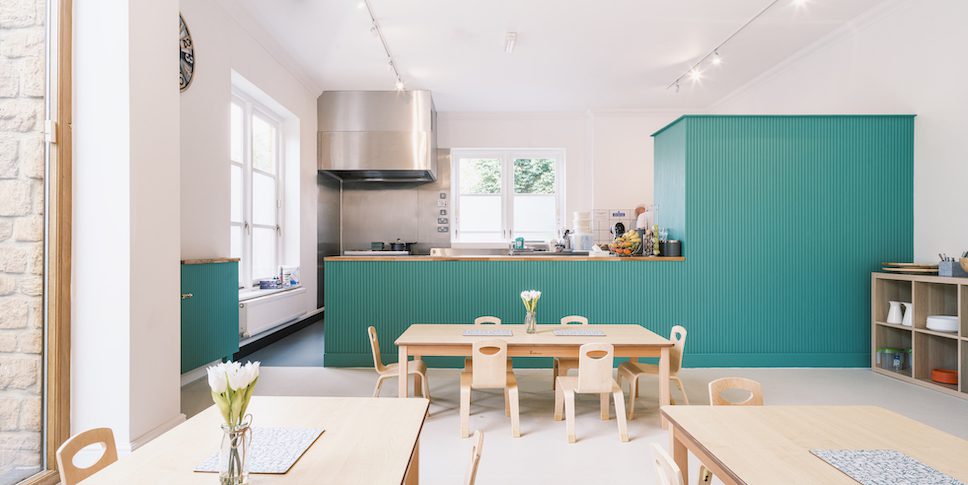
Project details:
Architects: Delve Architects
Contractor: Hush Minoan Partnership
Structural Engineer: Team 4 Consulting
Principal Designer/ Contractor: Hush Minoan Partnership
Contract: JCT Minor Works with Contractors Design
Software: Vectorworks
Flooring: Polyflor Verona Cookie Cream Vinyl and Berber Wool Pistachio Carpet
Photography: Fred Howarth
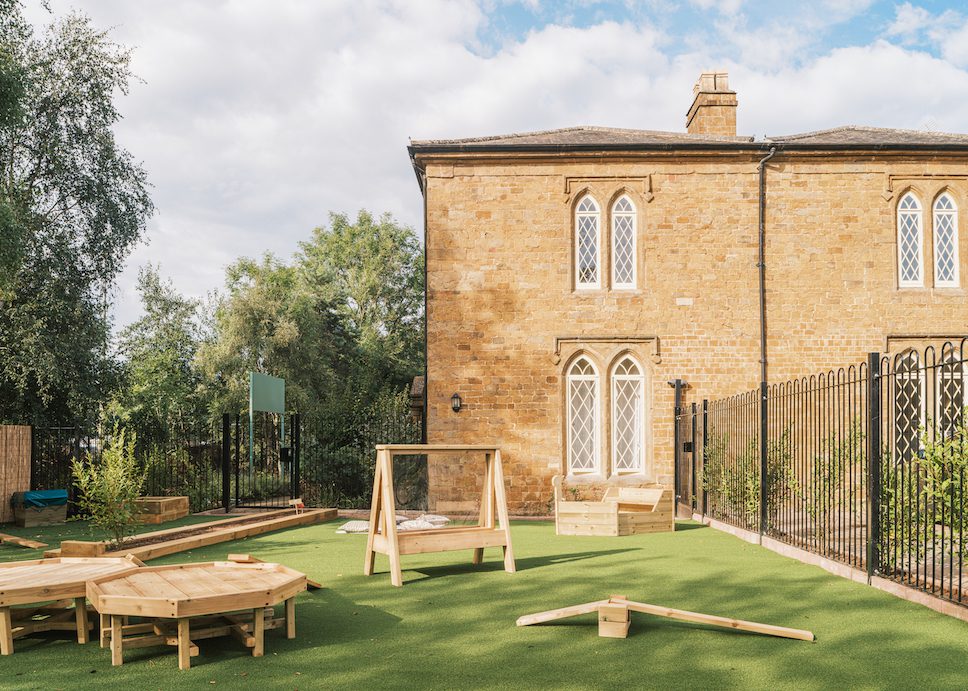
Discover more meaningful and personable architectural projects by Delve Architects.
Take a look at more architectural case studies here on enki online – and don’t forget, if you want to find more inspiring projects, you can subscribe to enki magazine.
