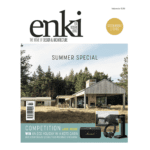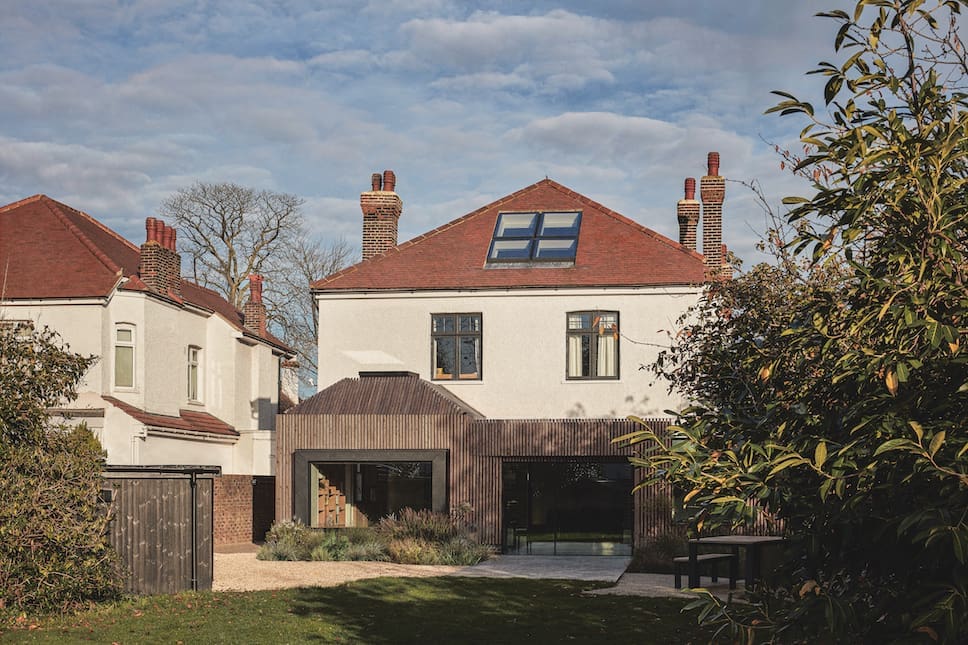
Tasked with transforming a derelict Victorian house into a family home fit for modern living, Rees Architects have carefully considered this building’s connection to its gardens within the Wanstead Village Conservation area.
Born and bred in Wanstead, the owner had deep rooted connections to the village. Thus, when a house on their favourite street appeared on the market, they jumped at the opportunity to revel in its renovation potential. Looking for a studio to bring their vision to life, Rees Architects were selected to restore this detached structure back to its former splendour, with contemporary additions also key to updating the plot for modern family life. Throughout the house and extension, timber cladding and vast windows offer a sense of serenity, while strategic planning elevates the functionality of each room. Take the study for example, with its long window seat and calming green views, it makes for the ultimate working-from-home set up.
To discover more about the smart design details of the home and its new-found lifetime of liveability, we speak to Founder of Rees Architects, Daniel Rees…
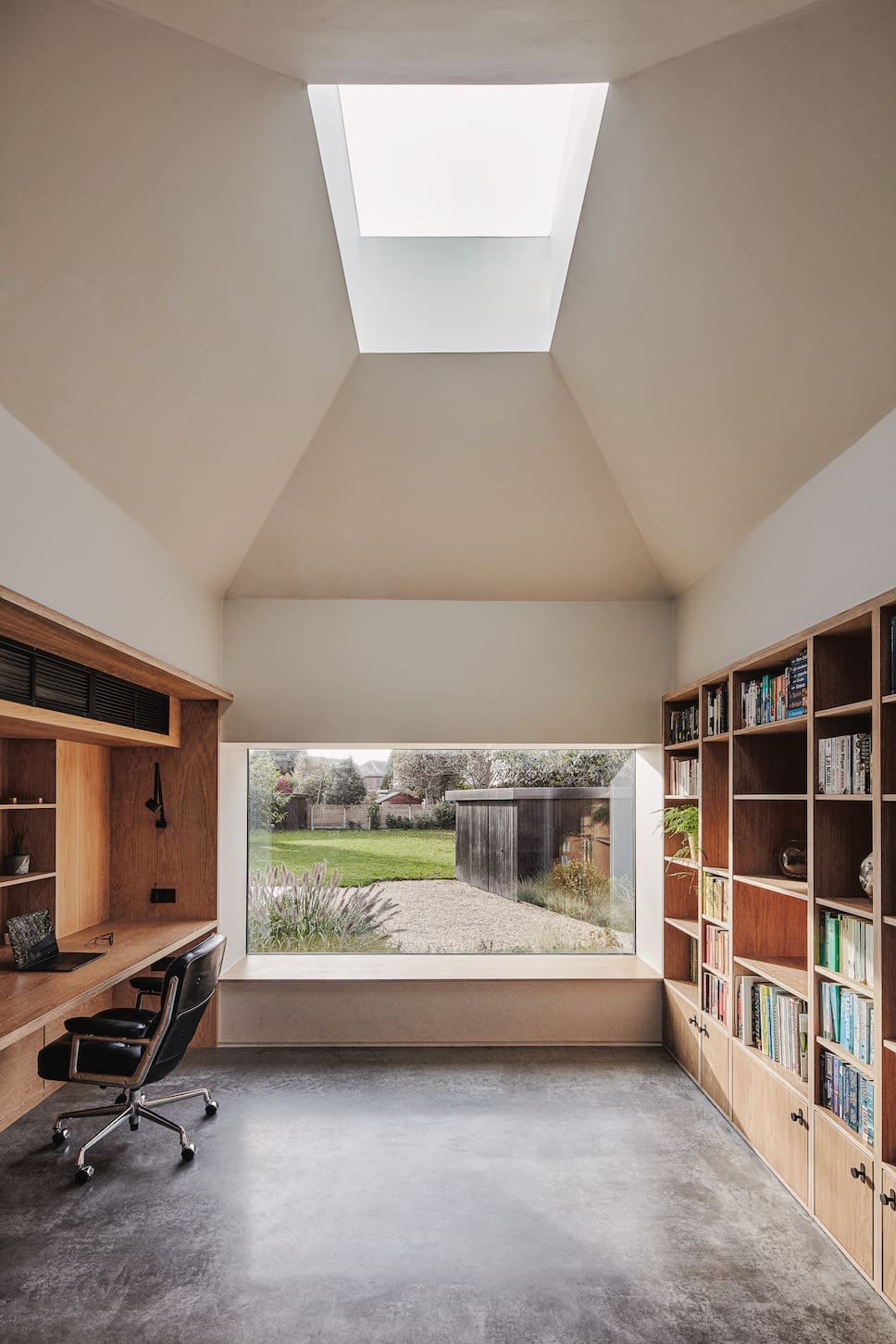
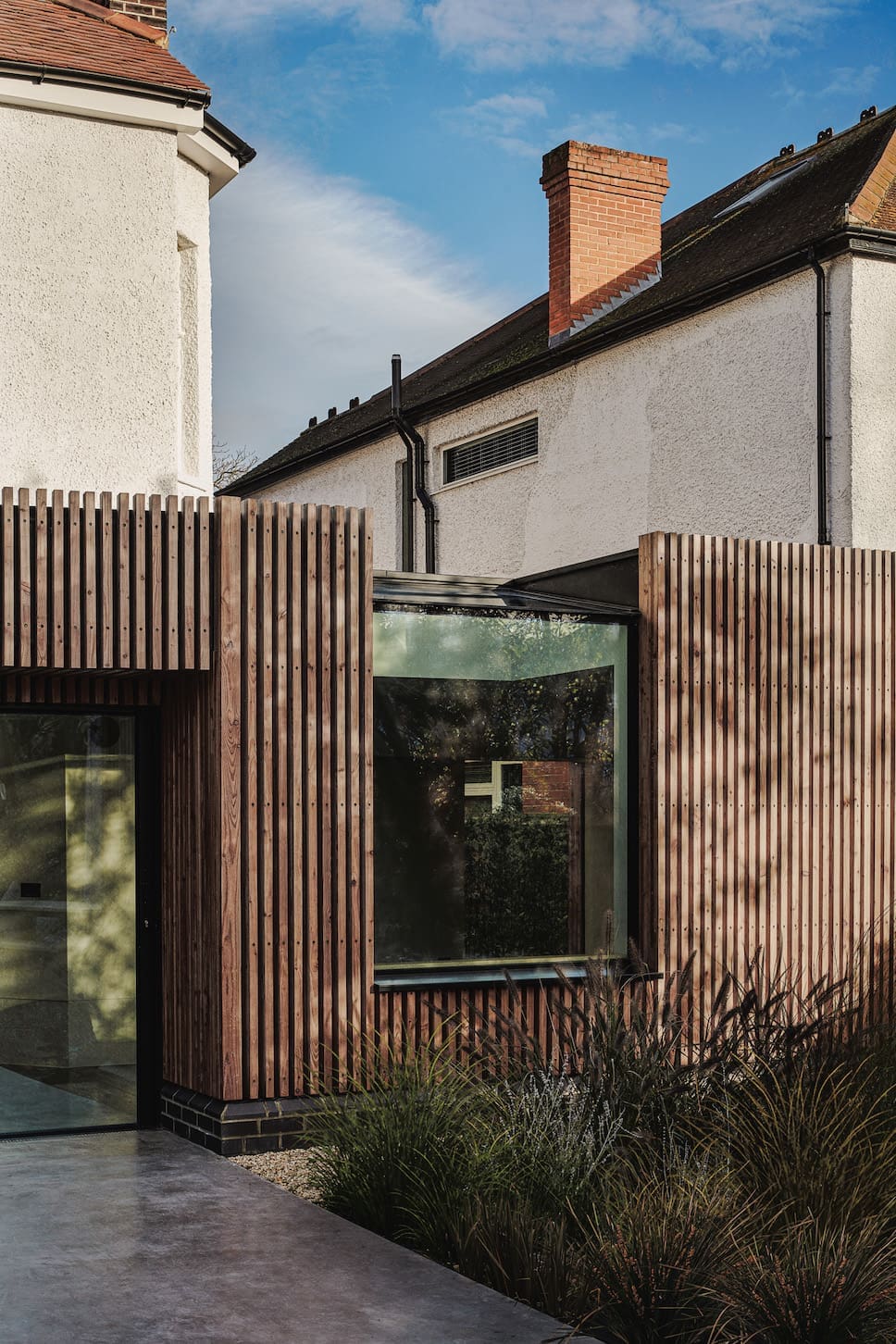
What was the brief from the client?
“Upon acquiring a vacant Victorian property with sustained structural damage, the client enlisted Rees Architects to craft a new home tailored to their family’s needs. This included designing four bedrooms, a family bathroom, and en-suites. Additionally, the clients sought designated space to come in from walks with their dog, a formal living room space where they could all relax, a music room, a secondary sitting space that connected to the open-plan kitchen/diner, an office/study space complete with a library, and a gym.”
Briefly walk us through the floor plan.
“When entering the home, one is greeted by double entrance doors that open into a small vestibule. This welcoming space leads to a second set of glazed double doors into the main entrance hall, setting the tone for the house.”
“The spacious entrance hall serves as the central hub of the home, providing access to the staircase, the front living room, and a corridor that draws the eye towards the rear extension. This corridor not only guides you through the house but also offers glimpses of the garden and features a wall of artwork – enhancing the visual appeal as you move through the space.”
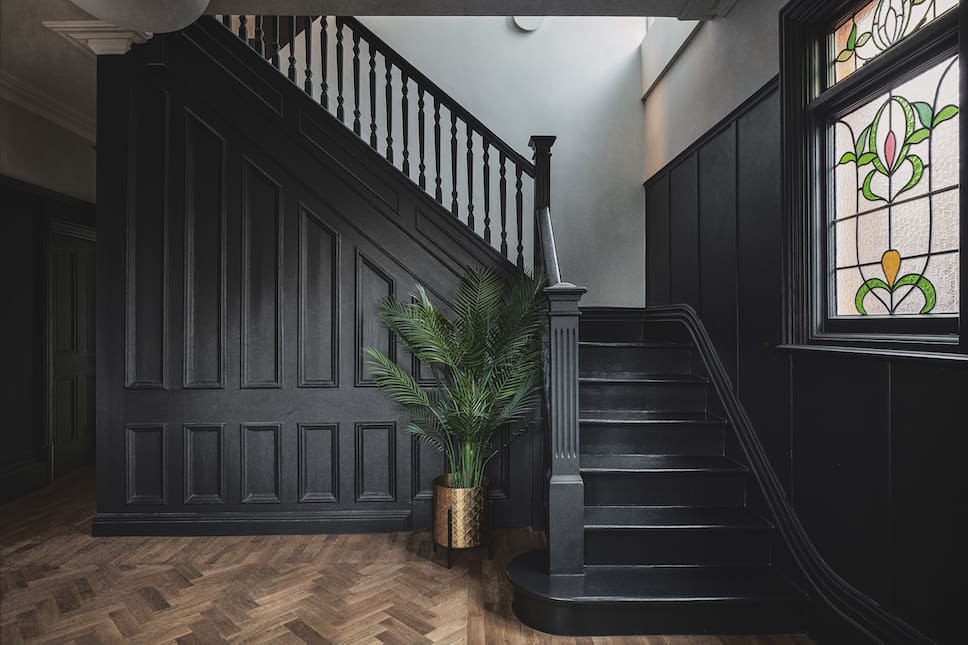
“As you journey down the corridor, you pass by a music room, a cloak cupboard, a shower room, and a utility room. The utility room, functioning as a secondary entrance, is thoughtfully designed with an oversized concrete sink and shower attachment, perfect for washing down pets after outdoor adventures.”
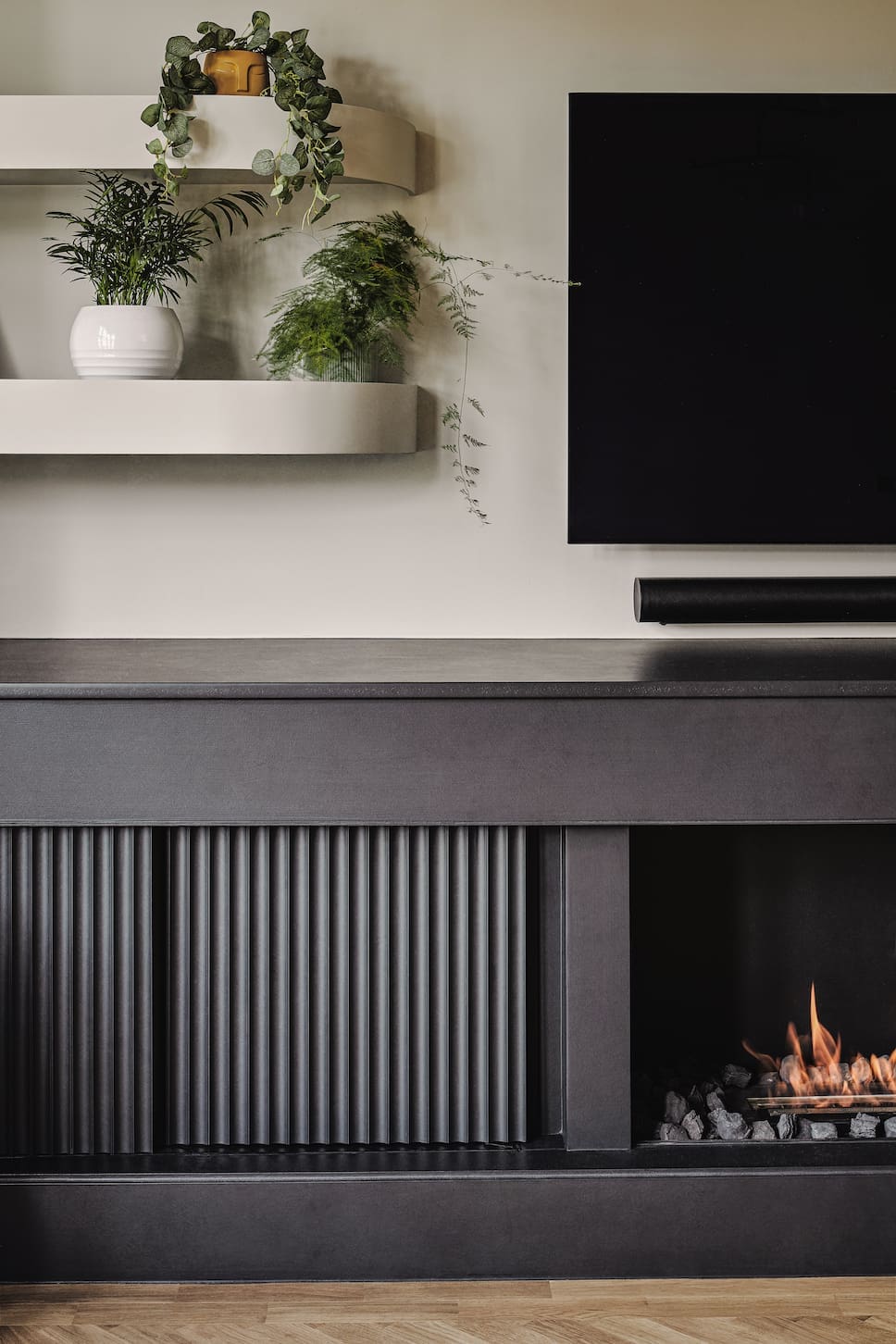
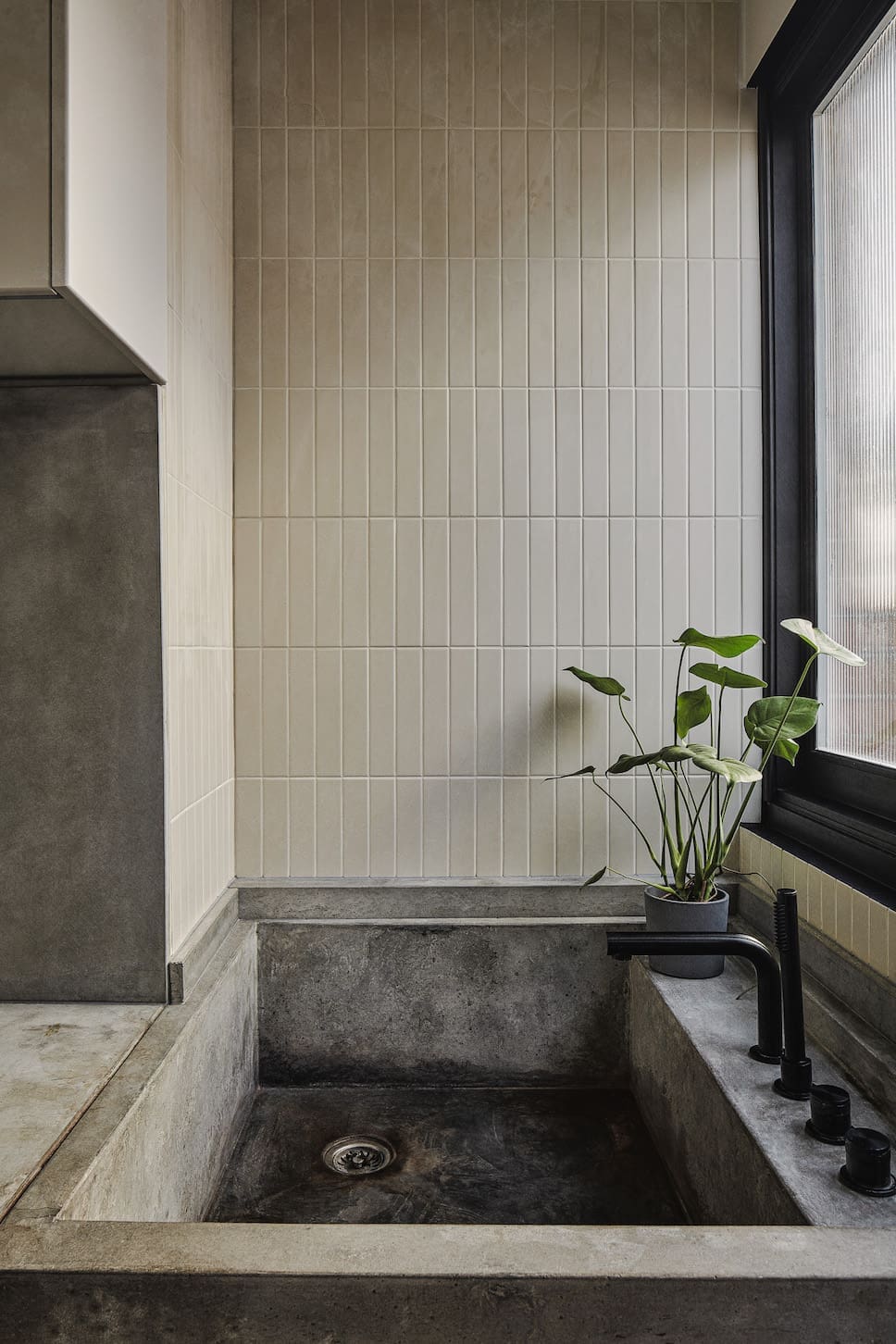
“Arriving at the kitchen area, the view opens up to a series of interconnected spaces that harmoniously blend the original structure of the house with the new extension. This design not only enhances the living space but also provides a smooth transition into the lush gardens, creating a perfect blend of indoor and outdoor living. These spaces include the kitchen, dining, second seating area and study.”
“The upper floors of the home are dedicated to the bedrooms, ensuring privacy away from the living areas below.”
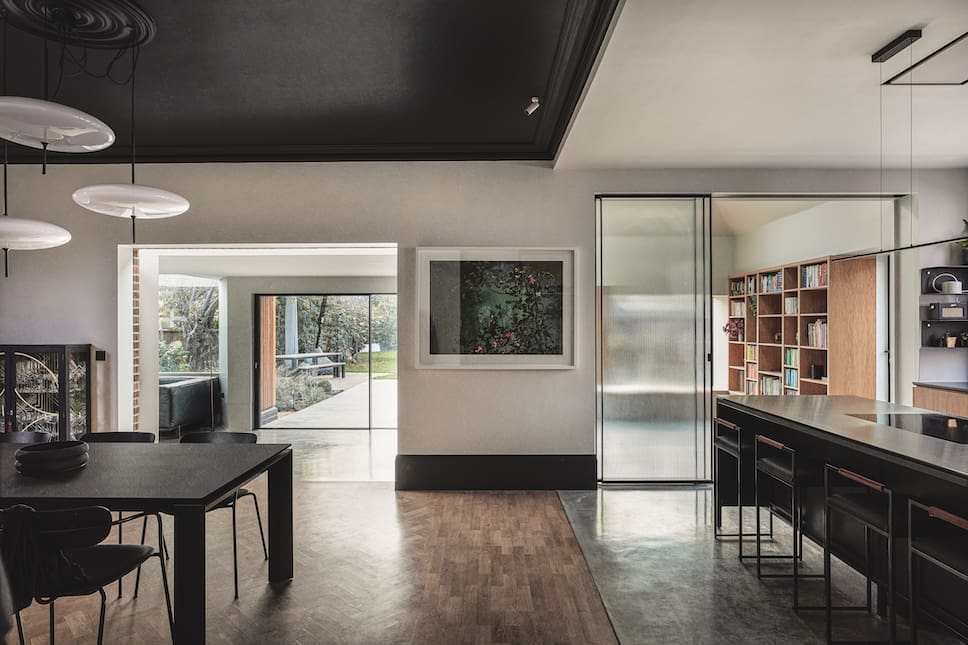
What inspired the use of timber cladding?
“The timber cladding was intentionally chosen to soften the structure into the landscape. The arranged timbers, resembling pinstripes, introduce depth and texture, gently blending the cladding with the natural surroundings. Over time, the timber will gracefully age and evolve, further complimenting its surroundings through changes in colour and grain detail.”
“In a departure from convention, the European Larch timber cladding uses glulam beams, which are typically reserved for structural purposes rather than cladding. This innovative approach involves layering beams in various directions, ensuring a reinforced timber beam is resistant to bending or warping over time while maintaining its linear aesthetics. The cladding, fixed to the underlying structure with bolts passing through each beam, showcases a completely unique technique.”
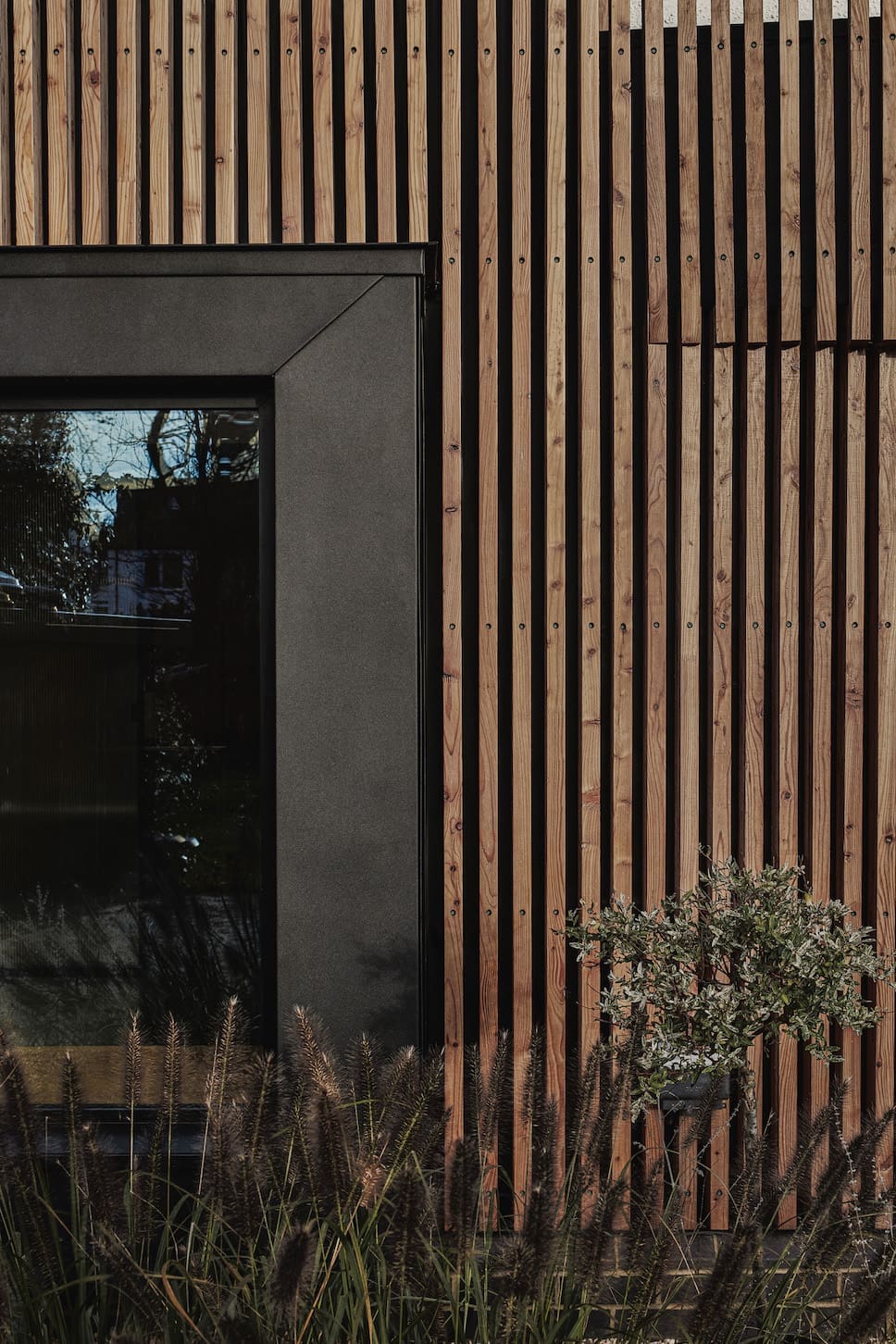
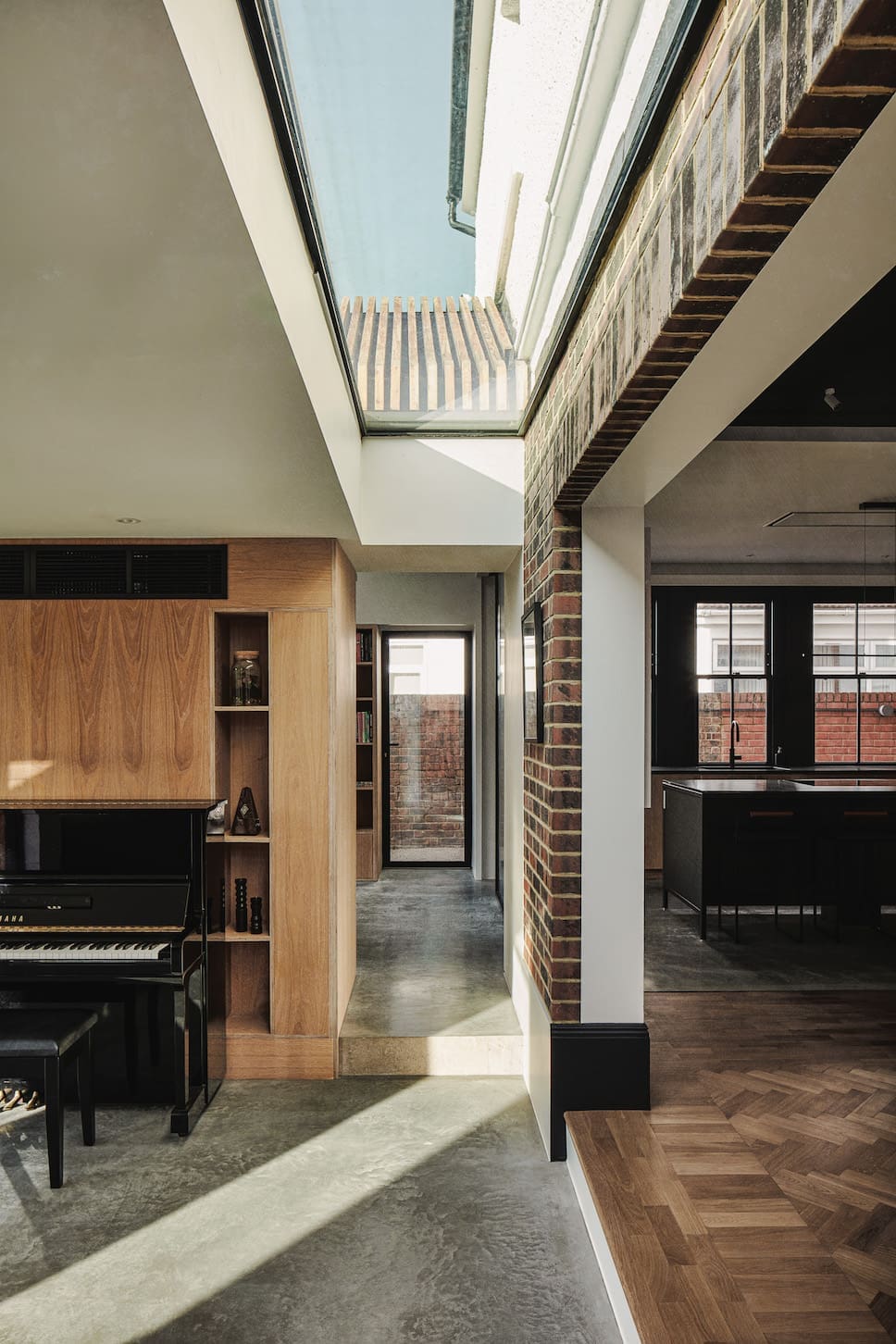
Can you tell us more about the glazing plan?
“The glazing in the new areas of the house was arranged in a way that showcased viewpoints looking onto the different areas of the gardens.”
“Each space allowed for a different activity within the home, so each window reflected that: the study window being room-wide with an equally-as-wide window seat for viewing the garden or to read a book in this calm working space; the rear living room window features a double aspect with outward views of the garden and upwards views of the sky, aligned with a sofa for the perfect viewing spot; the patio doors, flush with the floor, focus the rear extension and grant access to the garden on to the long patio; the small window seat in the sitting area looks inwards into the more private courtyard, and it is proportioned to provide a more intimate space.”
“Finally, glazing cuts between the original house and the extension, giving the feeling of stepping into a new space that is surrounded by gardens and is in distinct contrast to the original house.”
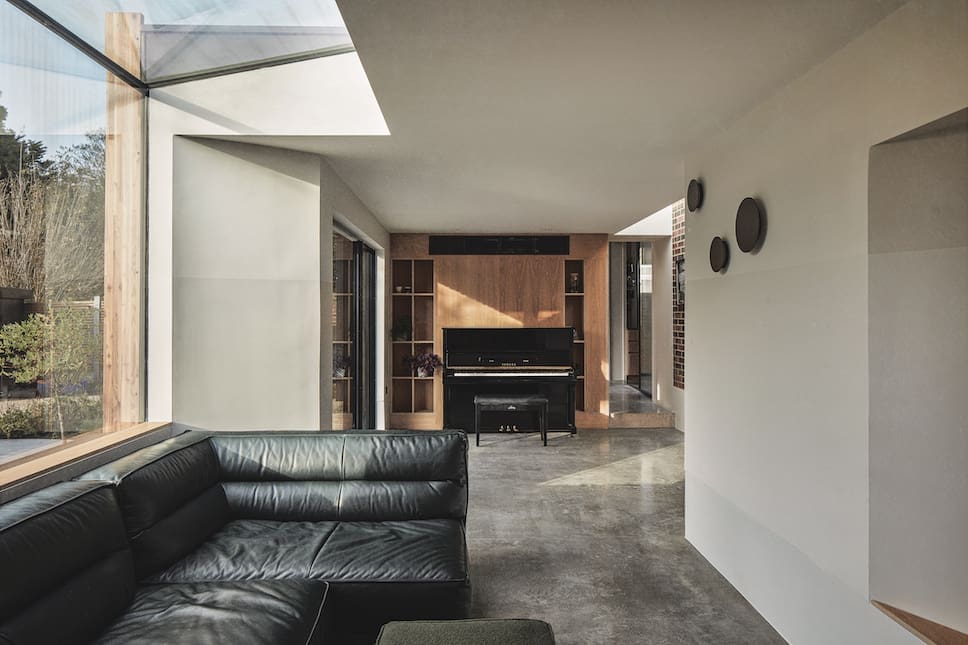
How does the project consider sustainability?
“With this project, we turned a derelict house into a family home that they could enjoy for a lifetime, with increased efficiency and liveability. One of the most sustainable types of housing developments in the UK is the refurbishment and extension of existing Victorian houses.”
“At Rees Architects, we maximise the potential of existing London houses by adding additional space improving its livability, its functionality and thermal envelope. All of these factors allow existing homeowners to grow into their homes as their family grows, reducing the need for new housing and increasing the use of existing infrastructure on an urban scale. This minimises the need for new building materials by refurbishing and reusing what we already have. We believe this holistic view of sustainability is a key part of making our cities more efficient.”
“In our Wanstead Village project, the cladding is designed to be demountable, allowing for reuse of the timbers. Additionally, the majority of the construction is timber frame, resulting in a low carbon footprint, as timber has a negligible carbon footprint.”
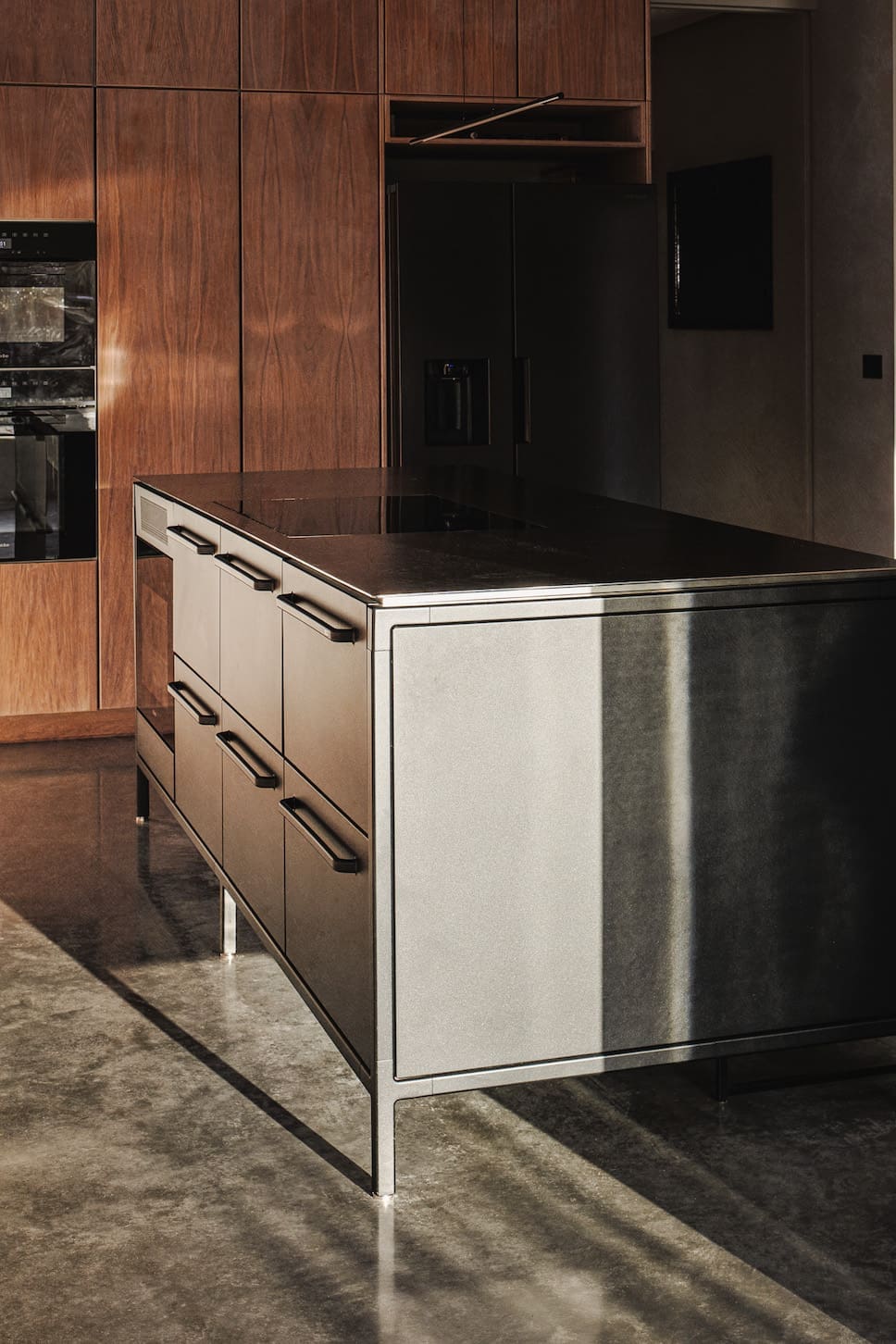
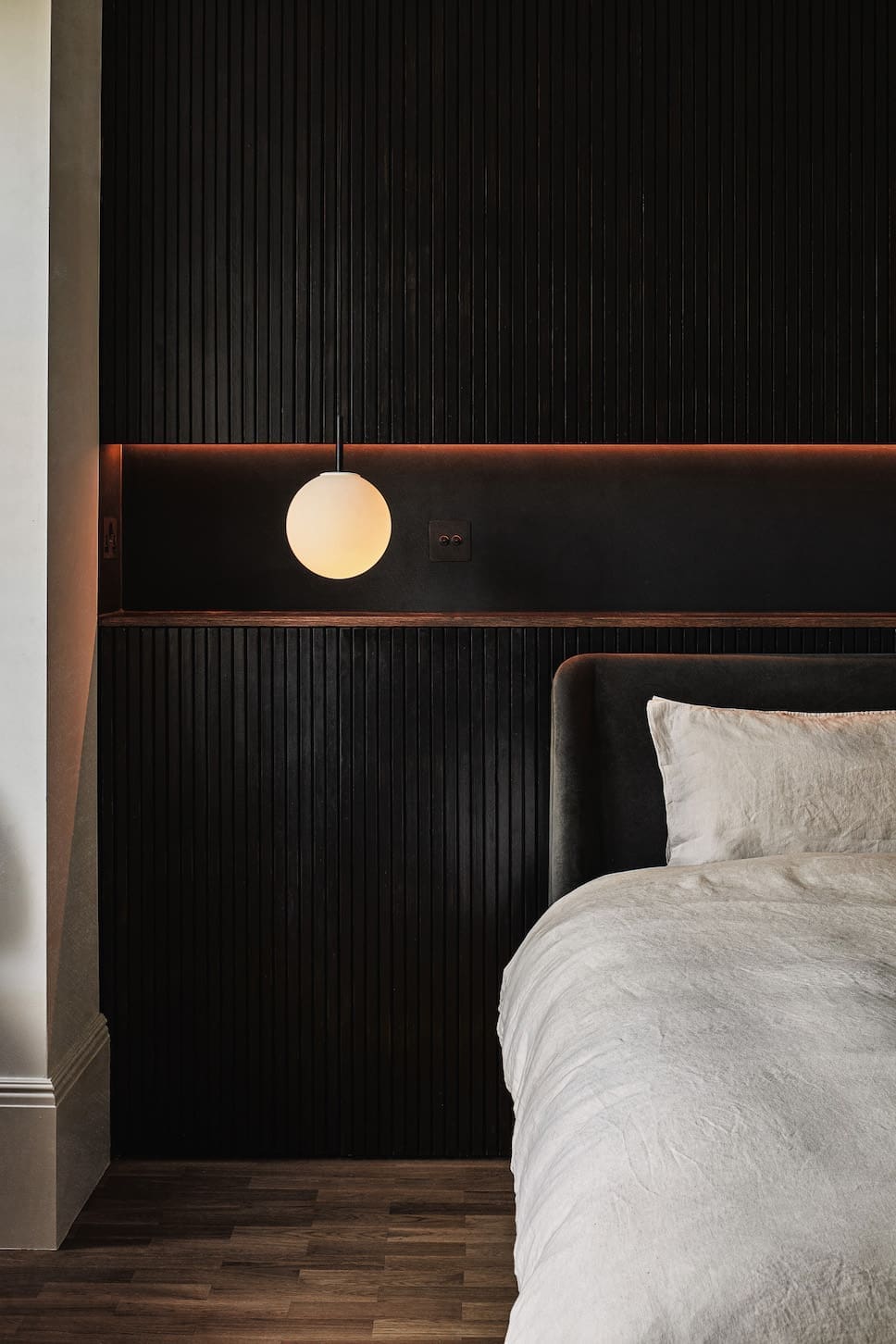
How does the design complement the original house?
“The extension design purposefully contrasts with the original house, adding a larger open-plan space on the ground floor that is well connected with the garden. This allows the original house to be retained in its original glory while enhancing it for a modern way of life.”
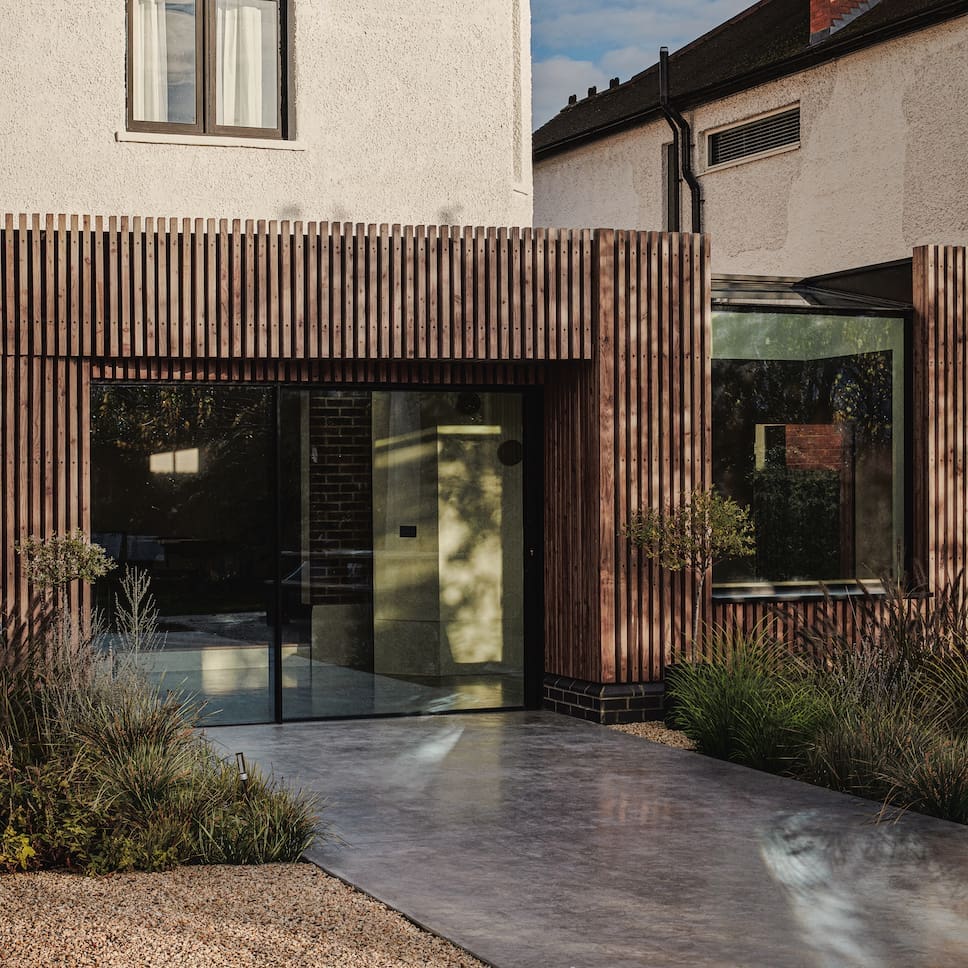
Project details:
Architect: Rees Architects
Landscape design: Rees Architects
Interior design: Rees Architects
Engineer: Qaim structures
Lighting designer: ILC Lighting
Location: Wanstead, London
Photographer: Chris Snook
Click here to explore more projects by Rees Architects.
After more stories like this? Take a look at other case studies on enki.
