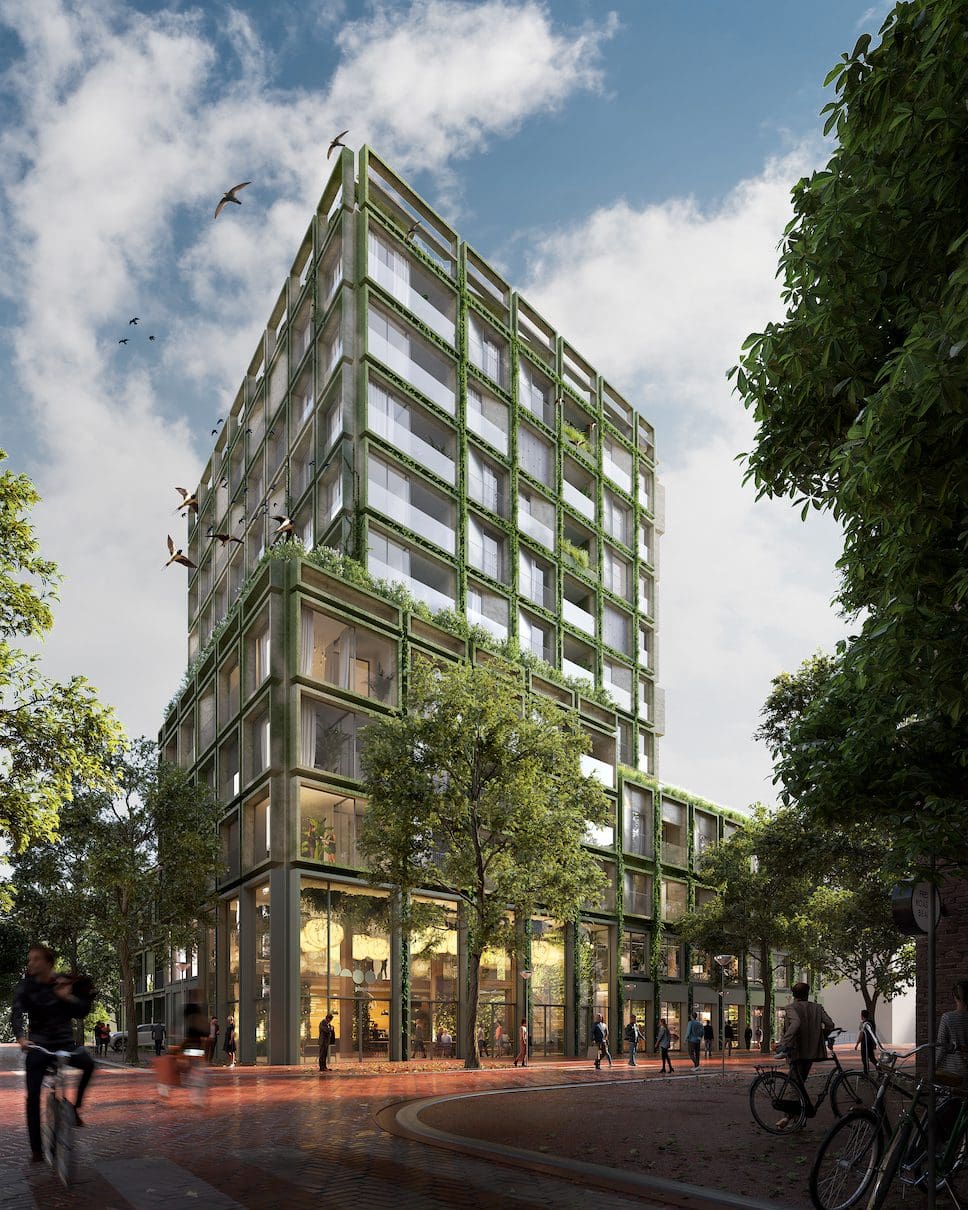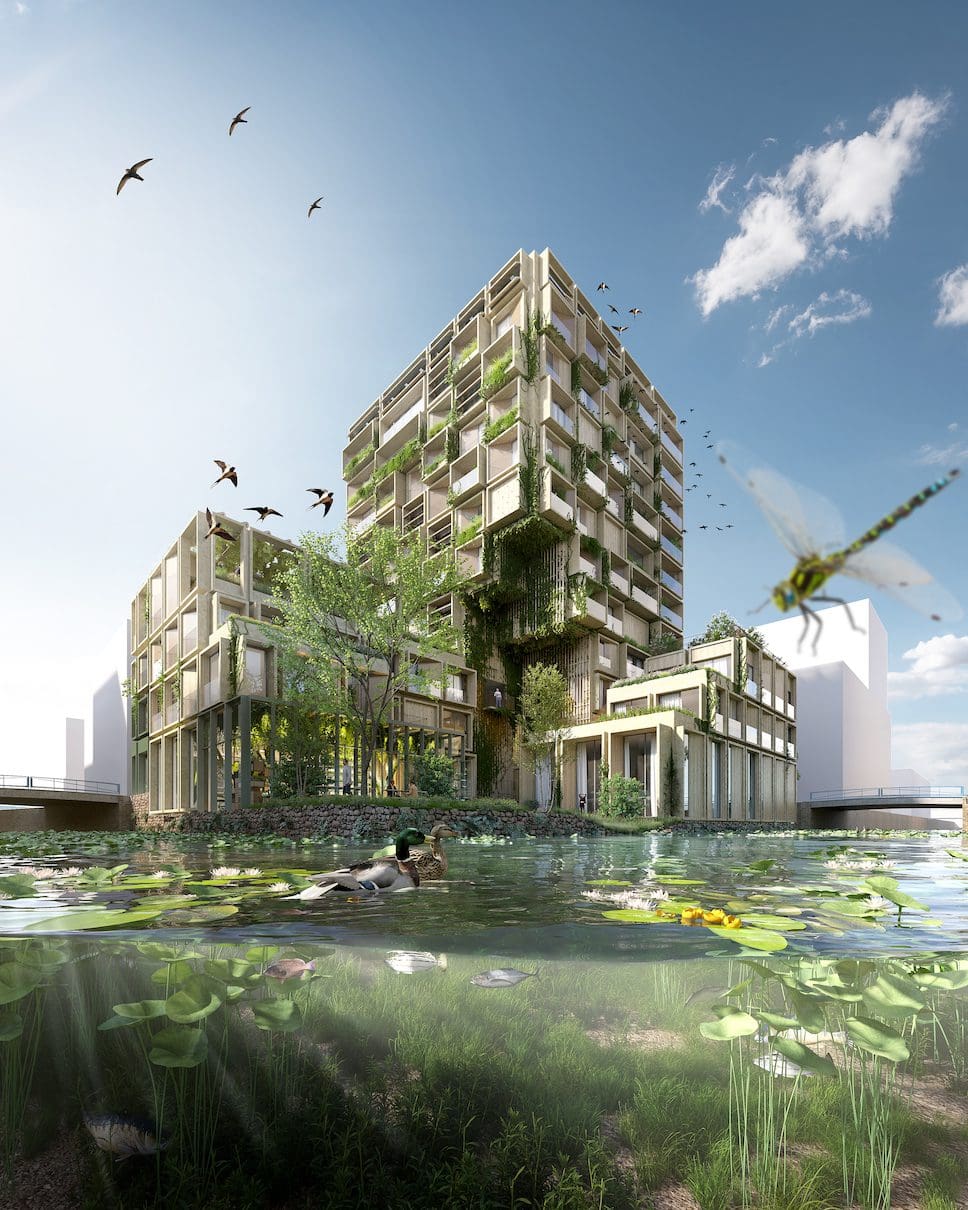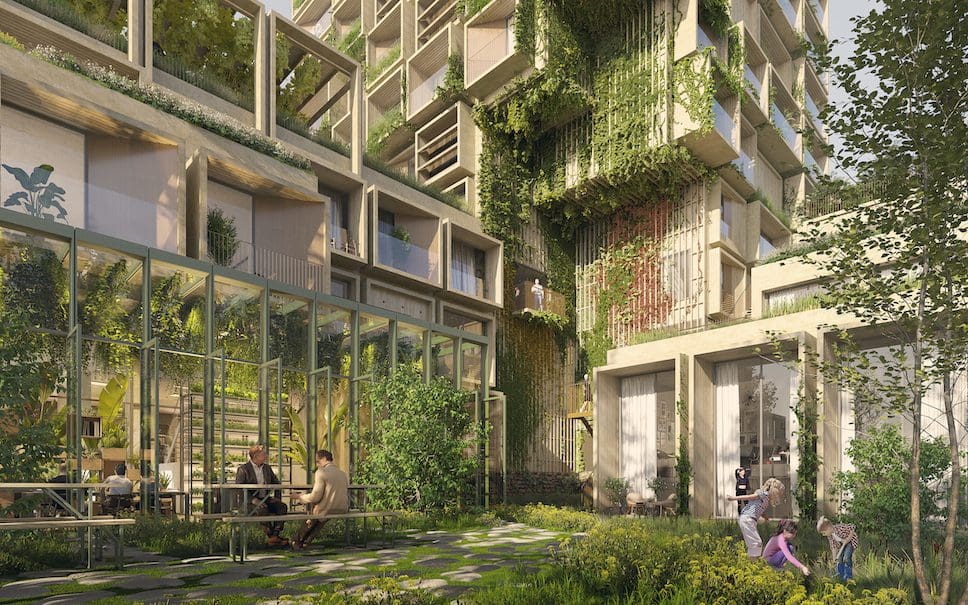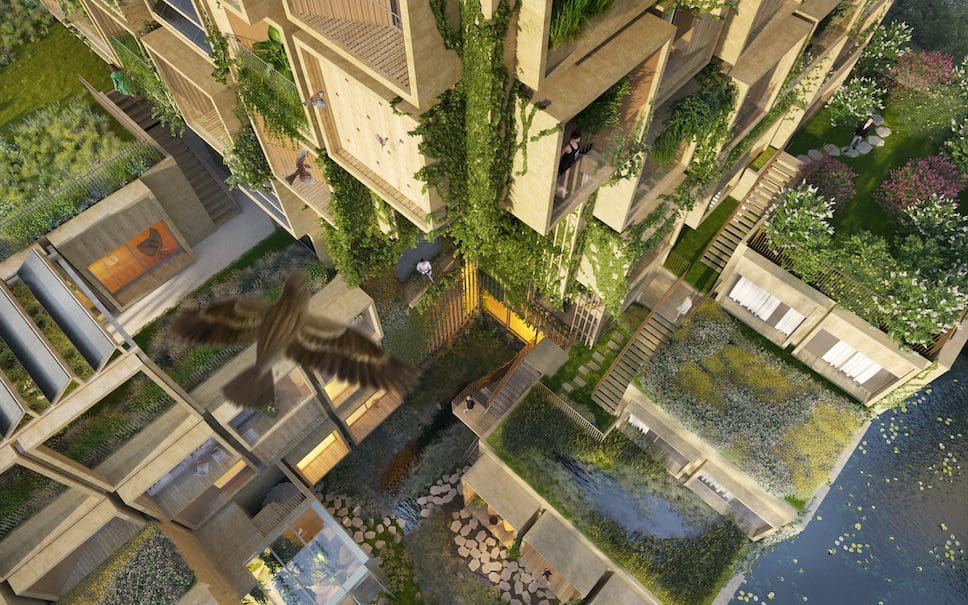
In a bid to deliver a new future-proof and climate-adaptive neighbourhood, Dutch design office VenhoevenCS has proposed a nature-inclusive apartment complex called ZOË Amsterdam.
A brief from the municipality of Amsterdam called for a sustainable, green neighbourhood for the Sluisbuurt area, which is a one-of-a-kind location on the water and not far from the city centre. The challenge for the participating architects was to realise a building that not only contributes to local biodiversity but also adapts to changing climates and improves the quality of life for its residents.
ZOË Amsterdam by VenhoevenCS, in collaboration with DS Landschapsarchitecten, was chosen as the winning design, for its balancing of the needs of nature and people in the city. Its aim is to become a sustainable model for future-proof densification within urban areas.
“With a footprint of only 10,000 m2, ZOË Amsterdam is an example of density done well, with a mix of 82 homes for families, couples and singles, with a minimum size of 40 m2,” explains Jos-Willem van Oorschot, architect partner and director at VenhoevenCS architecture+urbanism.
“In addition to its nature-inclusive design, ZOË Amsterdam will also provide the area with 1,500 m2 of commercial, work, and collective spaces, contributing to the local economy.”


The characterful building features a multi-level design which is intended to create various new spaces where flora and fauna can co-exist. Its layered, porous shell envelopes the residential building, with fascinating façades formed of units of raw concrete and sound-absorbing wood.
These cut-out-shaped units distinguish the building’s exterior, functioning as balconies and windows for the residents, whilst also including solar panels, nesting boxes, and insect hotels.
ZOË Amsterdam’s biodiverse design also complements the environmental characteristics of the neighbourhood, featuring garden and underwater spaces where small creatures, birds, and plants can thrive.
All of the habitats created will be planted with native species and seek to attract species that have been vanishing from the city, including insects, pollinators, bats, birds, and aquatic life.
“Our design for ZOË Amsterdam builds on our nature-and people-centred approach, but goes beyond the nature-inclusive brief to positively shape sustainability ambitions. Nature-inclusive, climate-adaptive and energy-positive, the project sets the tone for the built environment in Sluisbuurt and beyond,” summarises Jos-Willem van Oorschot.

Project details:
Project name: ZOË Amsterdam
Location: Kavel 4A, Sluisbuurt Amsterdam, Netherlands
Client: AM Gebiedsontwikkeling
Brief: 10,000 m2 with 82 small and large homes for families, couples and singles. Ground floor offers 1,500 m2 for shops and commercial activity
Landscape architect: DS Landschapsarchitecten
Visuals: B1 design
The start of the construction of ZOË Amsterdam is planned for the second quarter of 2024, with delivery expected in the first quarter of 2026.

Discover more smart architecture and urban development projects by VenhoevenCS.
Read all of the latest sustainability news on enki, including a sustainable new-build home in Surrey with a focus on modern materials and thermal efficiency.
