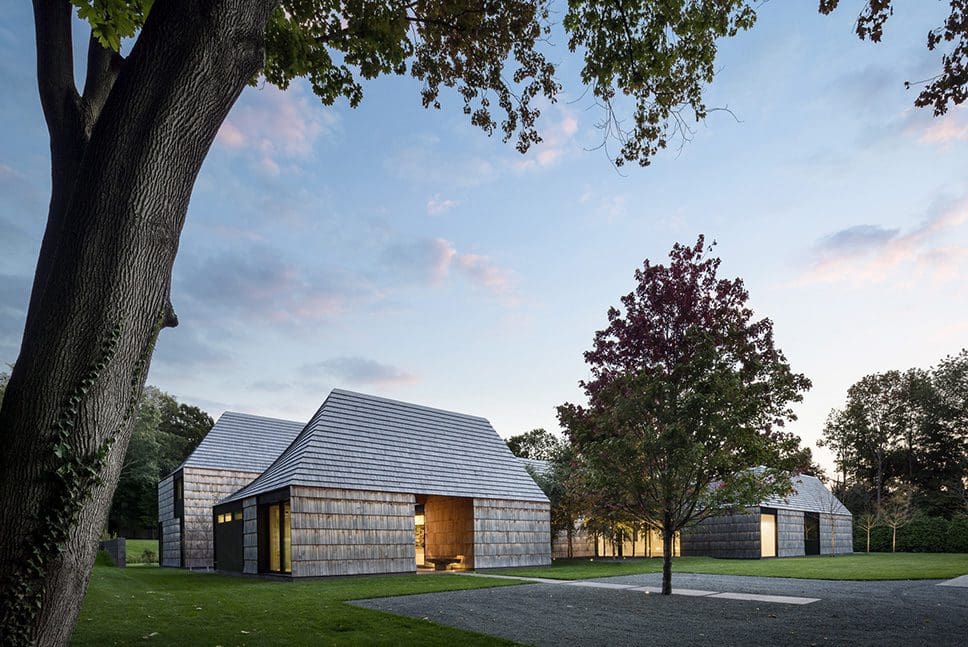
Bates Masi + Architects
The Underhill project is located in Matinecock, NY and designed for a couple who wanted to recreate the city environment, as living in the city didn’t quite afford them the lifestyle they wanted to create for their children.
“We wanted to really blur the lines between interior and exterior spaces with this project” Paul Masi at Bates Masi Architects
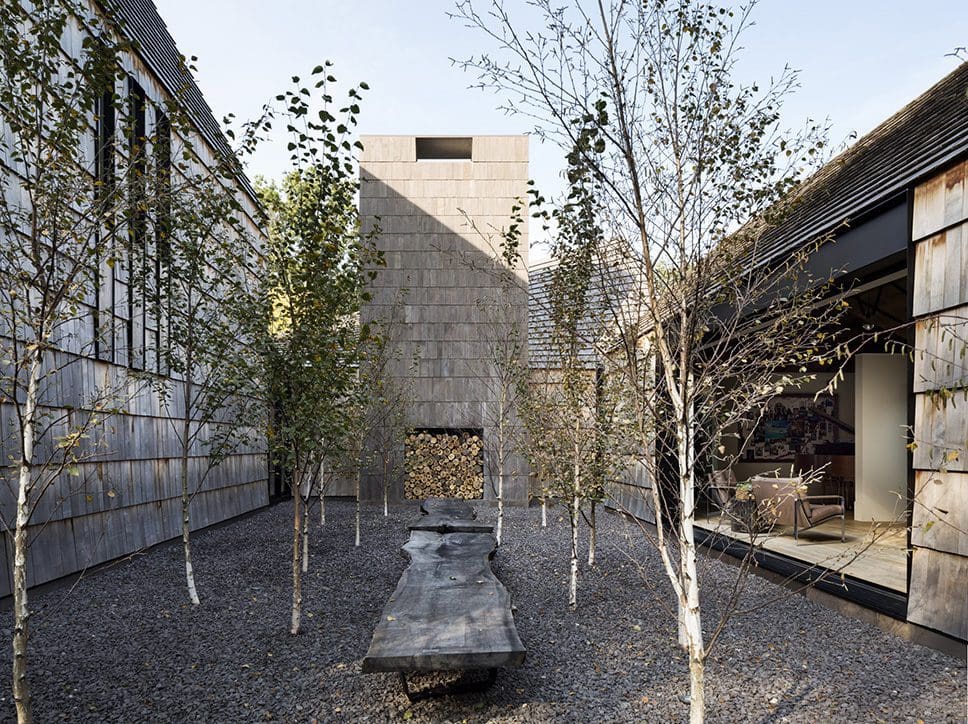
Bates Masi + Architects
Relocating to the suburbs and to a community with an early Quaker settlement in its history inspired their solution and the build itself. Basing the design on the idea of close neighbouring properties on all sides of the house and the Quaker’s beliefs of simplicity, humility and inner focus, architecture firm Bates Masi Architects created a property that is separated into an array of gabled structures all interlinked with garden courtyards.
“We were able to design a home that easily flows from interior to exterior” Paul Masi at Bates Masi Architects
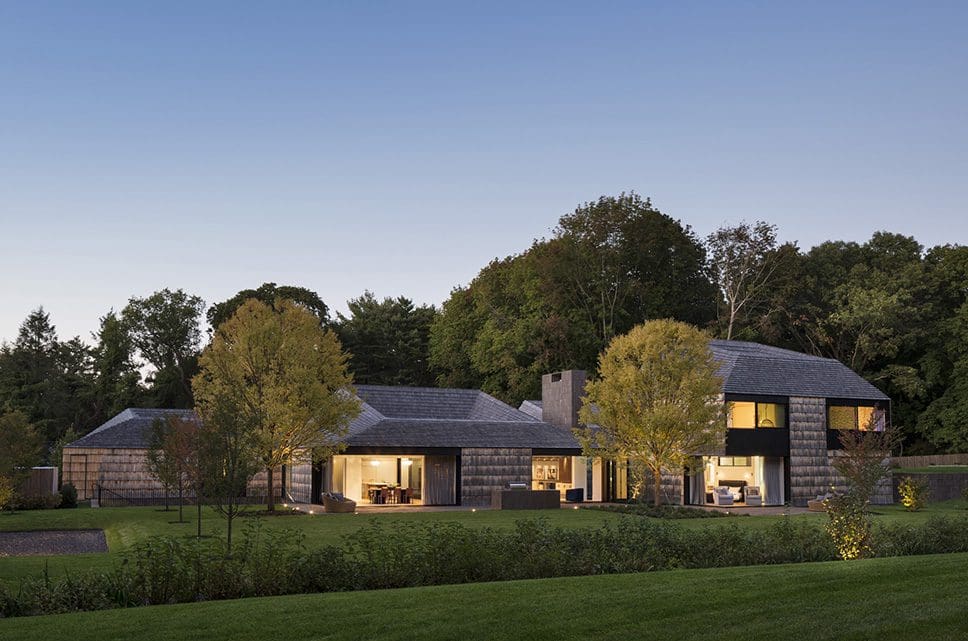
Bates Masi + Architects
Using a curated array of materials including oak floors and beautifully weathered oak ceiling boards to metal straps and custom cut floor and ceiling boards that create a calming geometry around the courtyard, Bates Masi Architects developed a property that effortlessly meets the couple’s desires. We particularly like how the specifically chosen shingle coursing and pitched roofs reference early Quaker settlement buildings in the area.
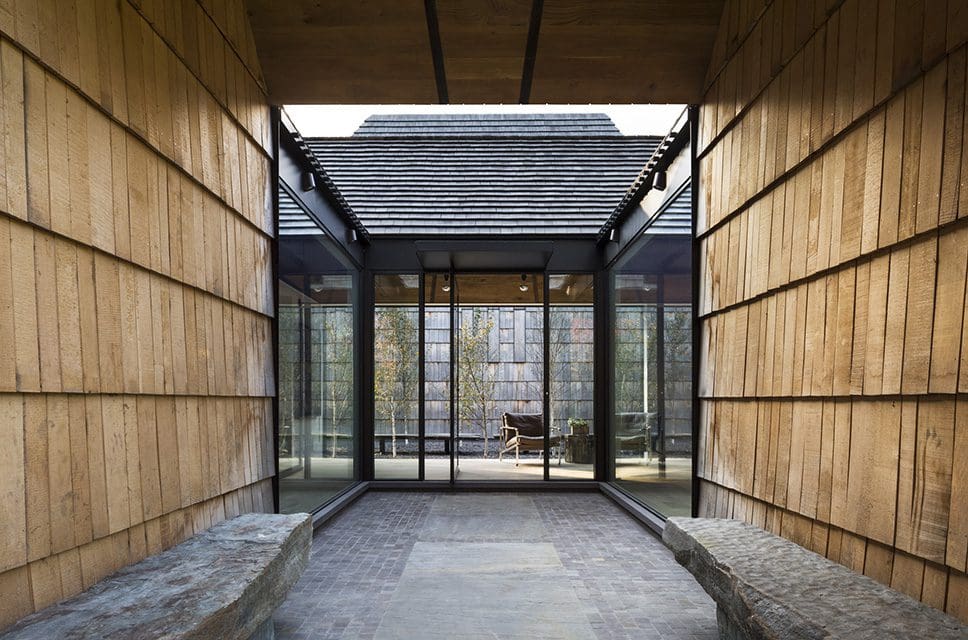
Bates Masi + Architects
We spoke to Paul Masi at Bates Masi Architects to understand more about the project…
What is your favourite part of this project?
“Typically we are designing second homes for clients in the Hamptons, this project allowed us to design a primary residence. In doing so we were able to design a home that easily flows from interior to exterior to create unique experiences throughout the home and enrich the daily home life of our clients.”
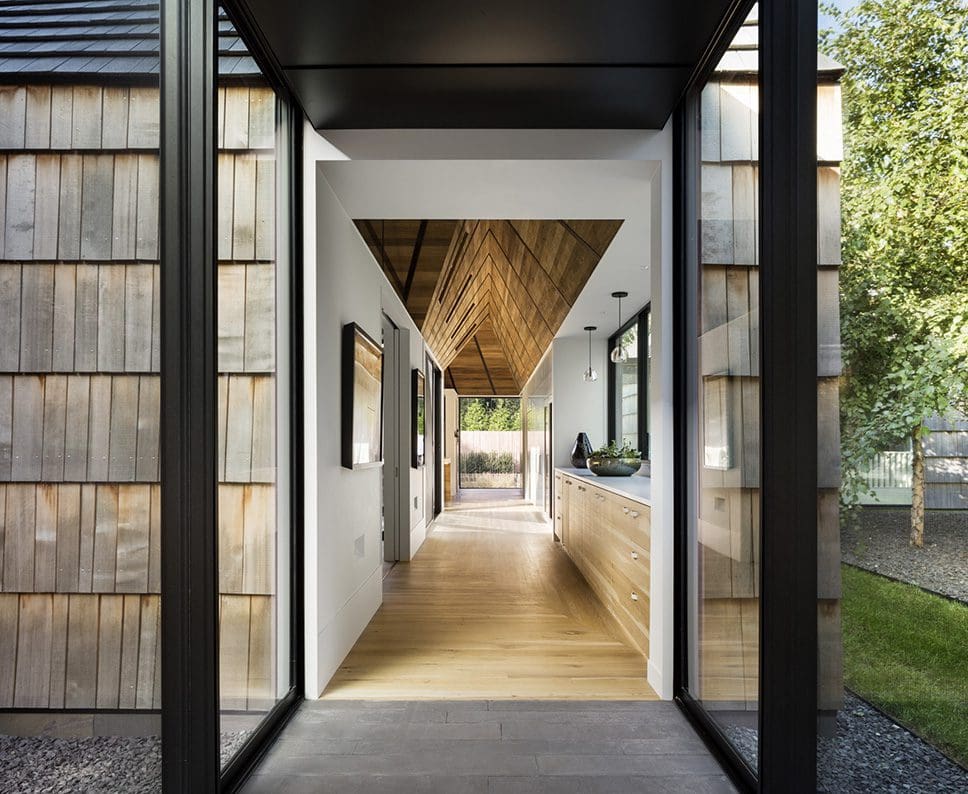
Bates Masi + Architects
What kind of feel were you trying to create by building numerous structures for the residence?
“We wanted to really blur the lines between interior and exterior spaces with this project. By designing a courtyard in the centre of each volume, every interior space is connected to the exterior on two sides. The layering of spaces from exterior to interior to courtyard collages the boundaries between them. From elected vantage points, one may see across multiple spaces and courtyards to framed views beyond.”
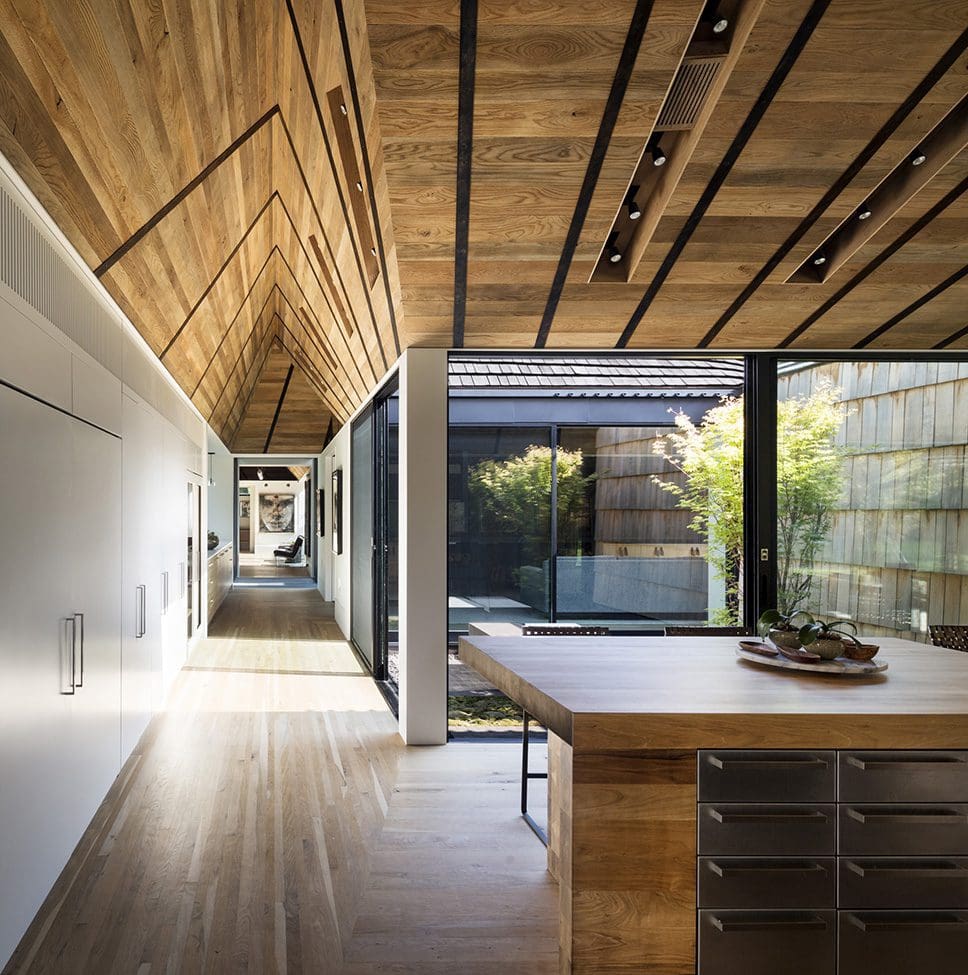
Bates Masi + Architects
What challenges did you come across and how did you overcome them?
“The main challenge was designing a home with a distinct sense of place on a property located in the suburbs with close neighbours on all sides. The central courtyards in each volume helped to overcome this challenge by bringing the focus inward rather than out at the surrounding neighbours.”
PROJECT NOTES:
Photography: Courtesy © Michael Moran/OTTO
Architecture Firm: Bates Masi Architects
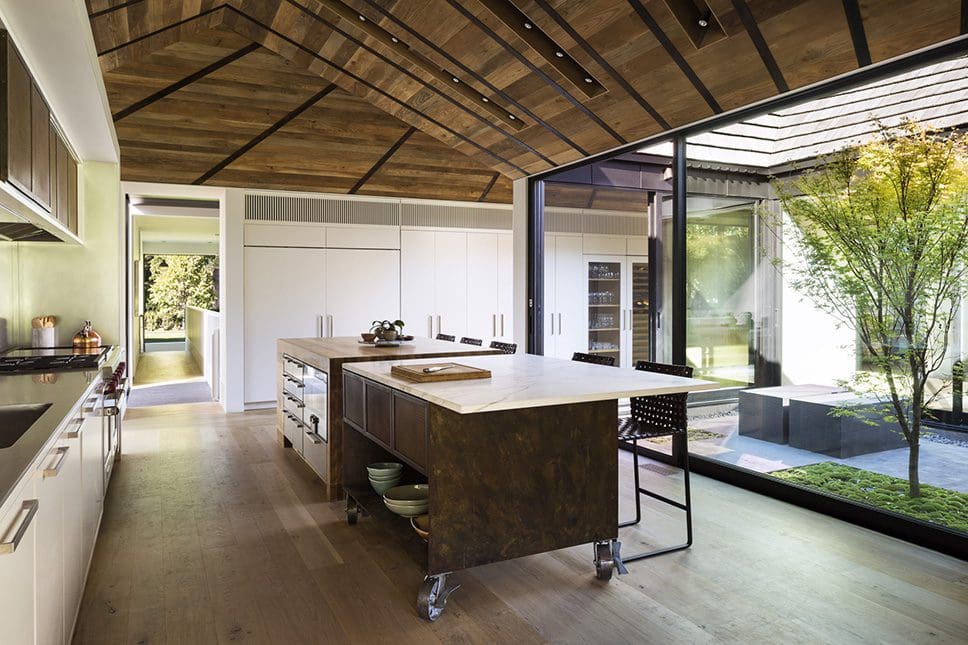
Bates Masi + Architects
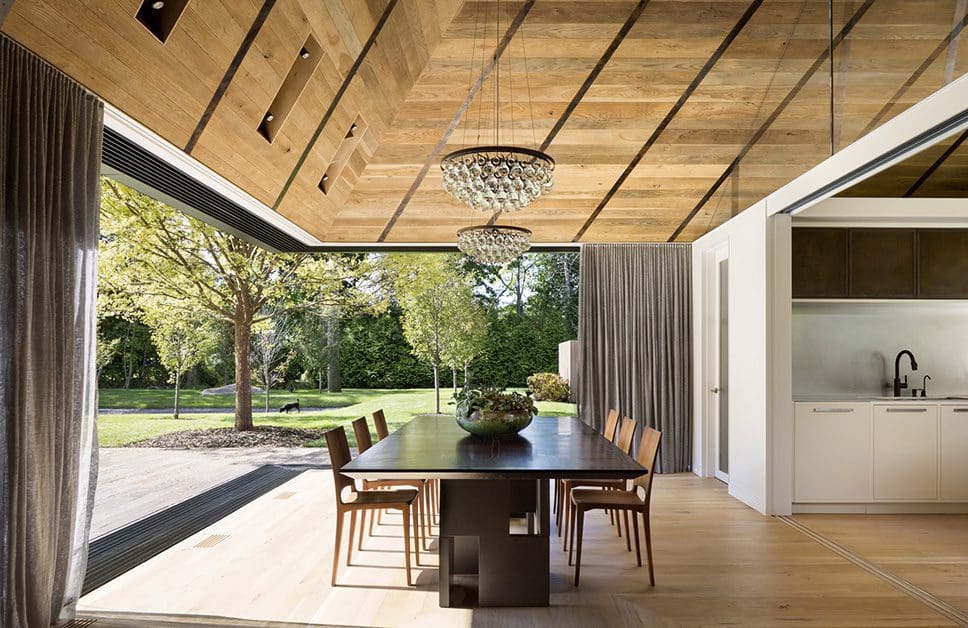
Bates Masi + Architects
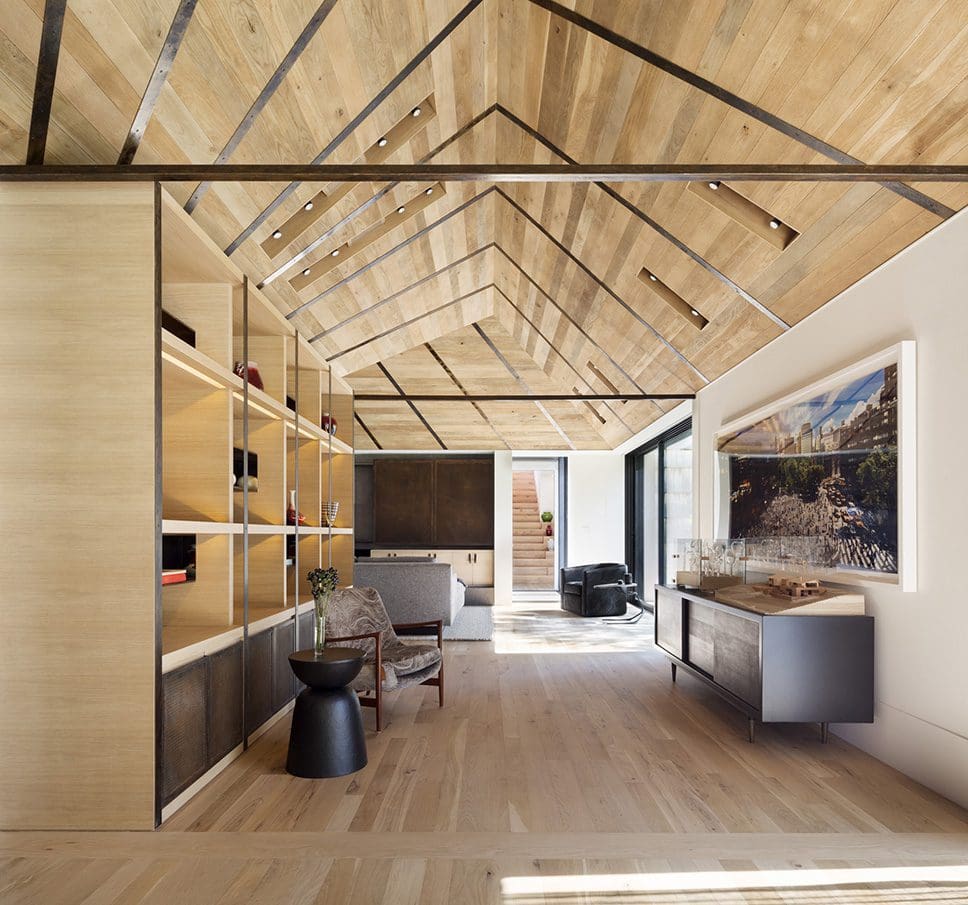
Bates Masi + Architects
