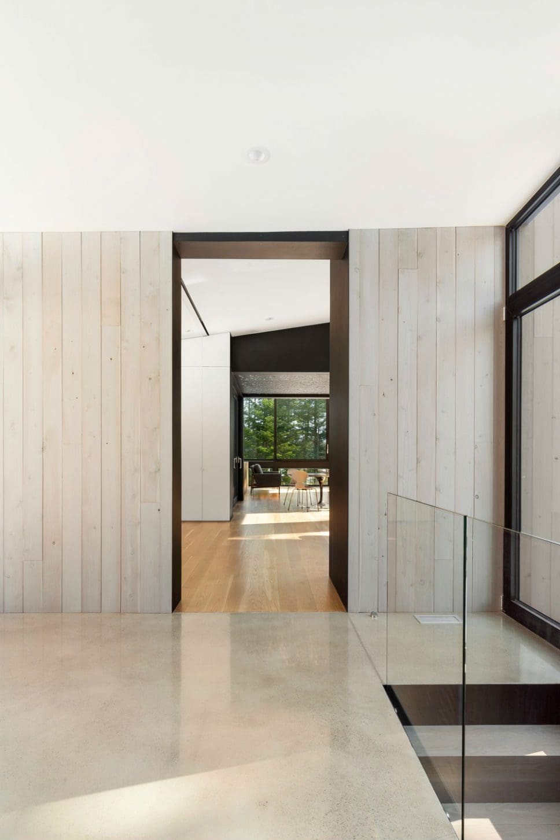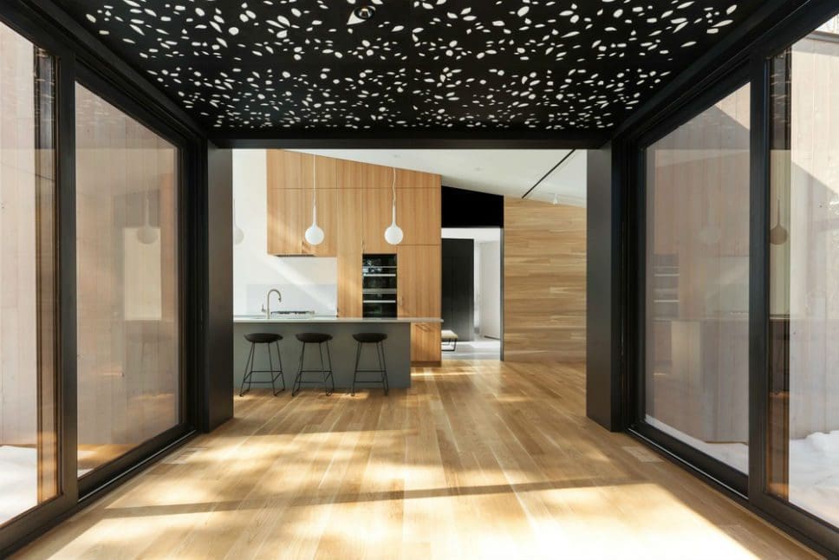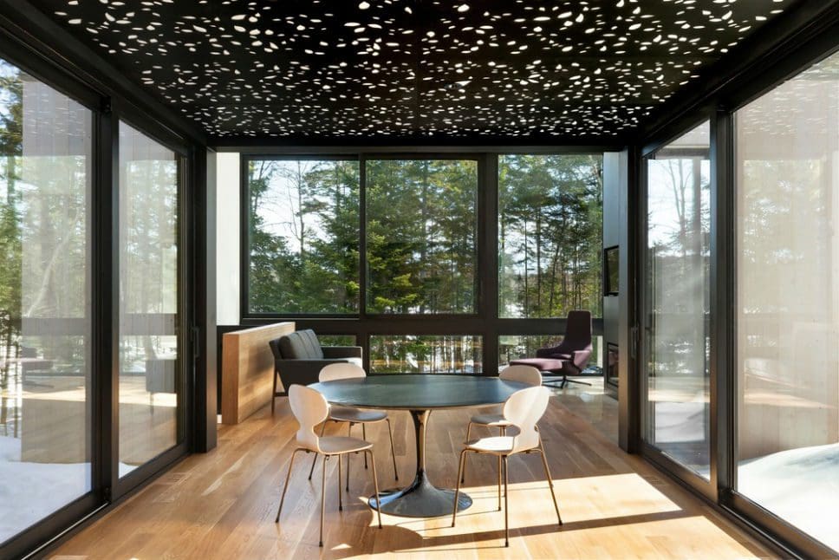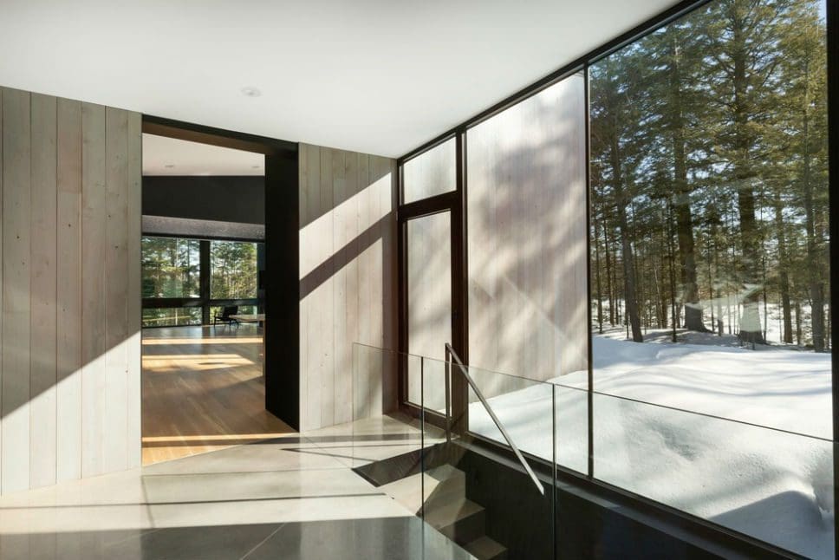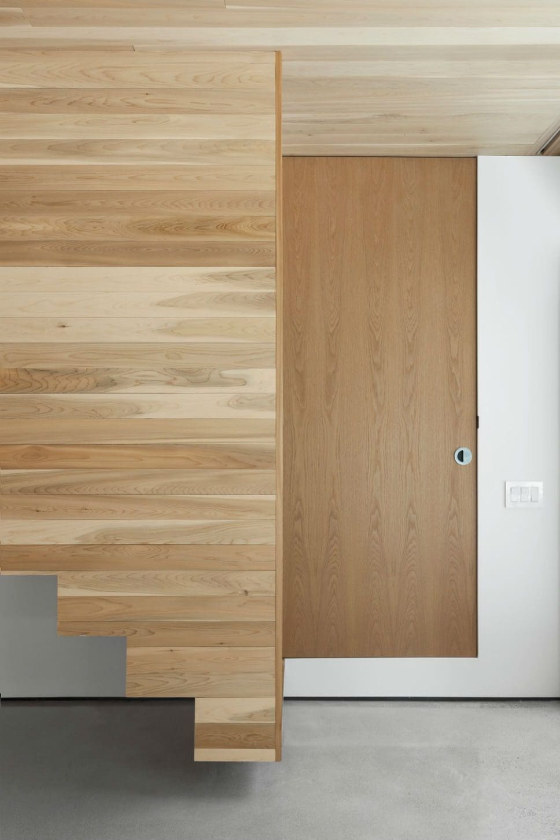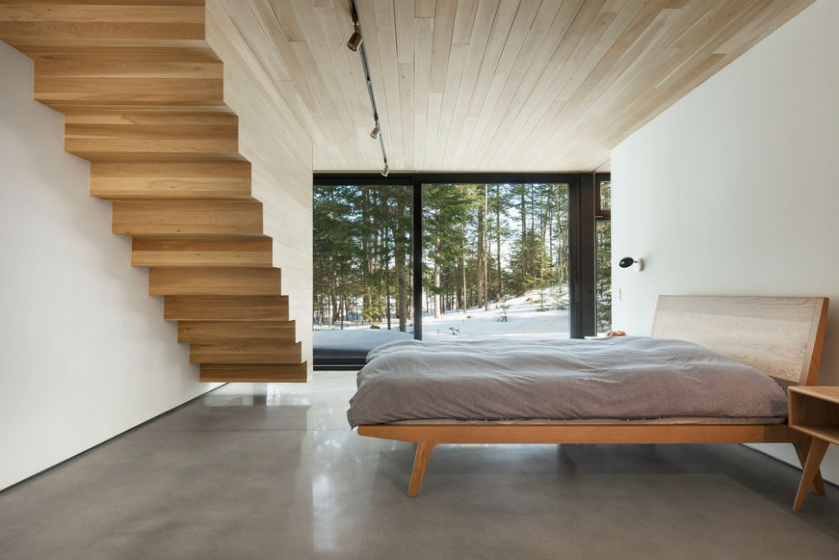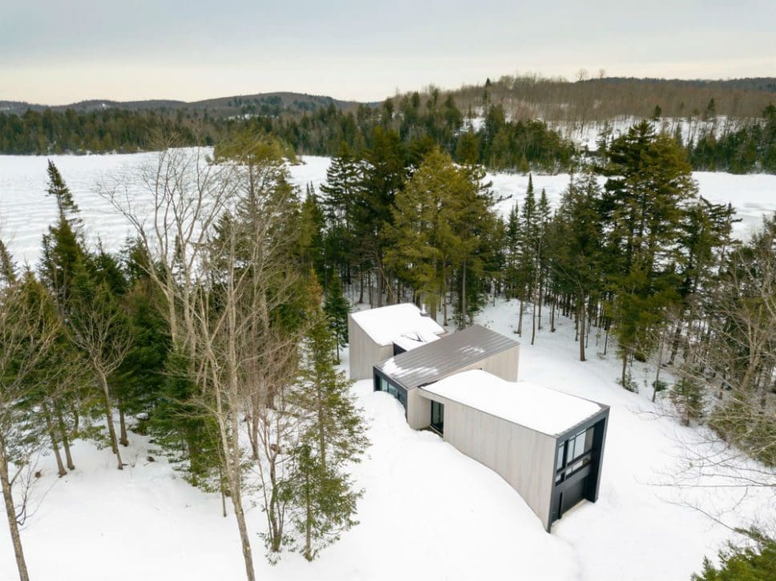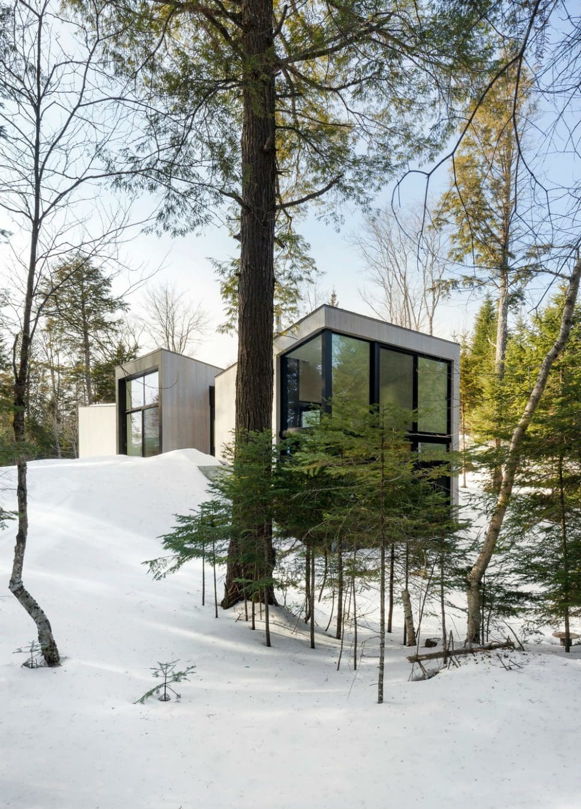
Nestled in wooded lakeside surroundings one hundred kilometres from Montréal, Canada lies TRIPTYCH, a three-pavilion residence built by design team yh2. Peering across a small lake in the Laurentian Mountains, the build sits on a sloping site, its clean lines and angles rising from the ground.
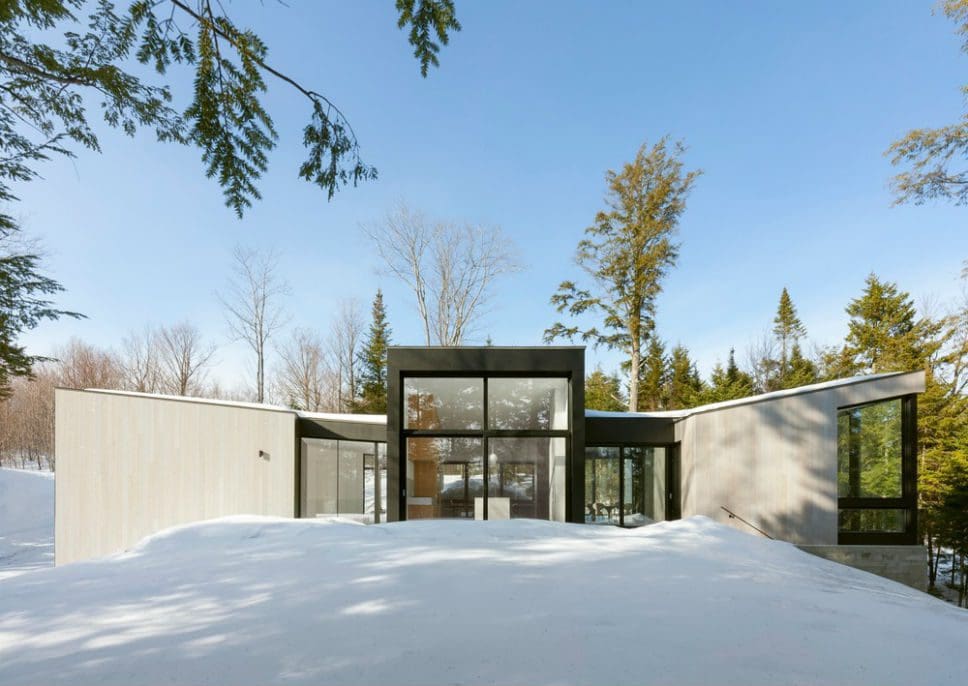
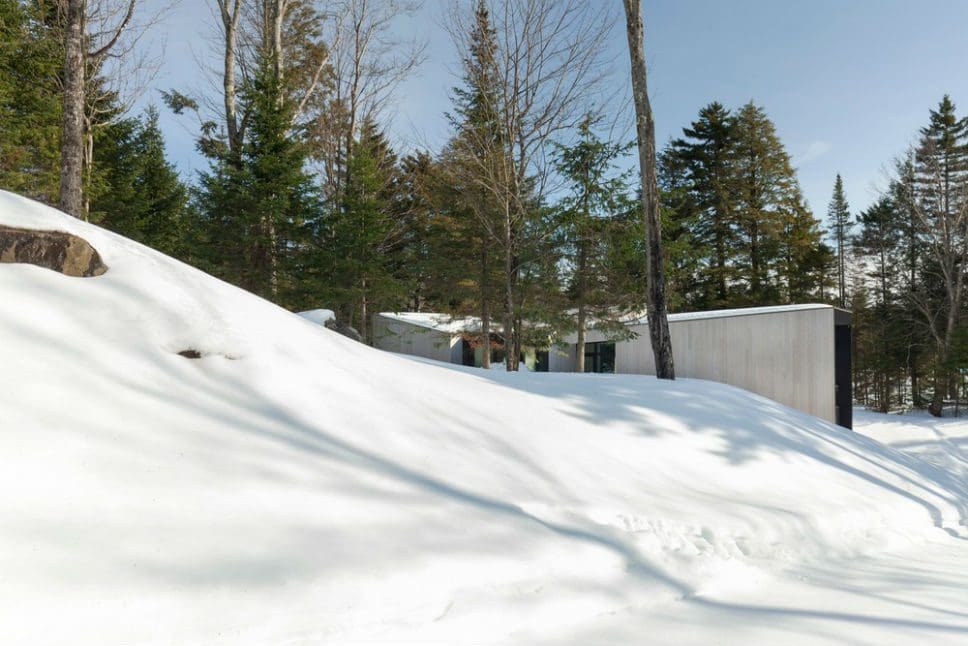
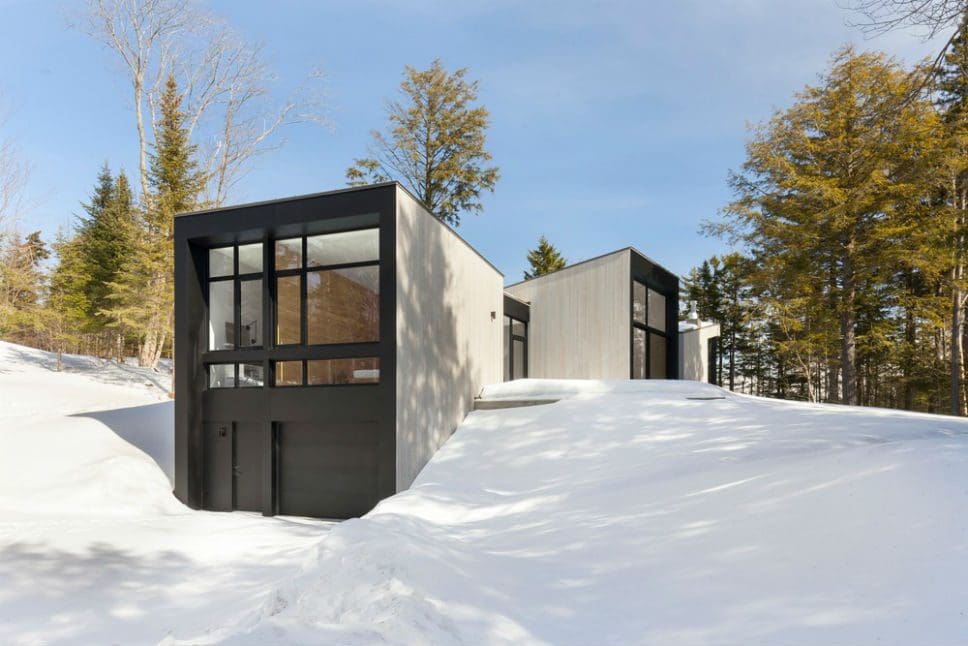
A traditional triptych – often created from three horizontal pieces hinged together – is what inspired the architects for this project. Featuring a central piece, which takes in breathtaking views of Lac St-Cyr, two side pavilions sit either side of this allowing for a more intimate and close connection with the build’s leafy, wooded surroundings. Based on the concept of fragmentation, the yh2 team’s aim was to create three discrete shapes that would sit happily on the naturally sloping grounds of the site.
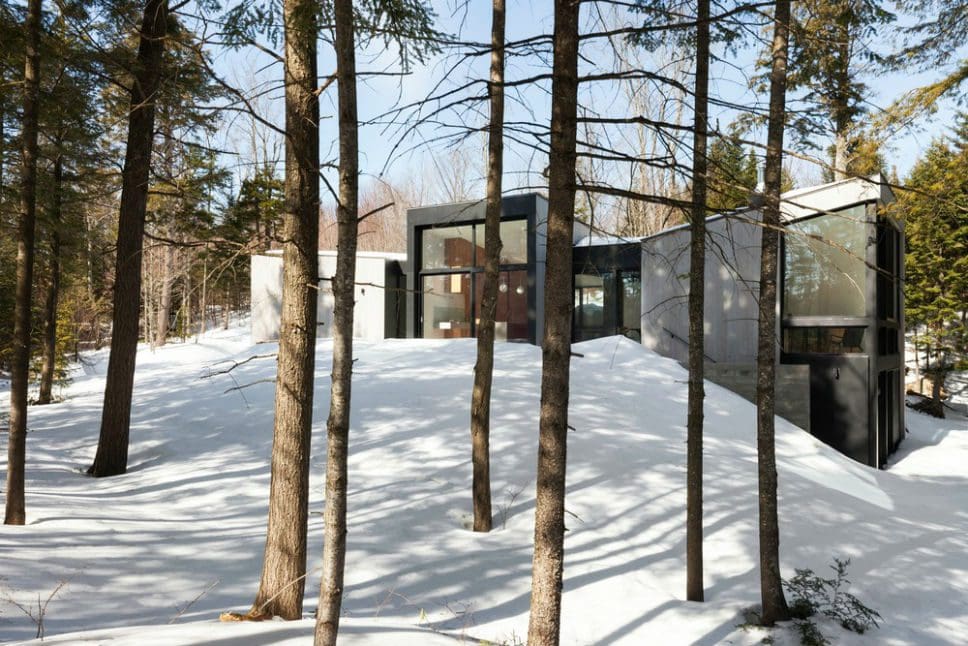
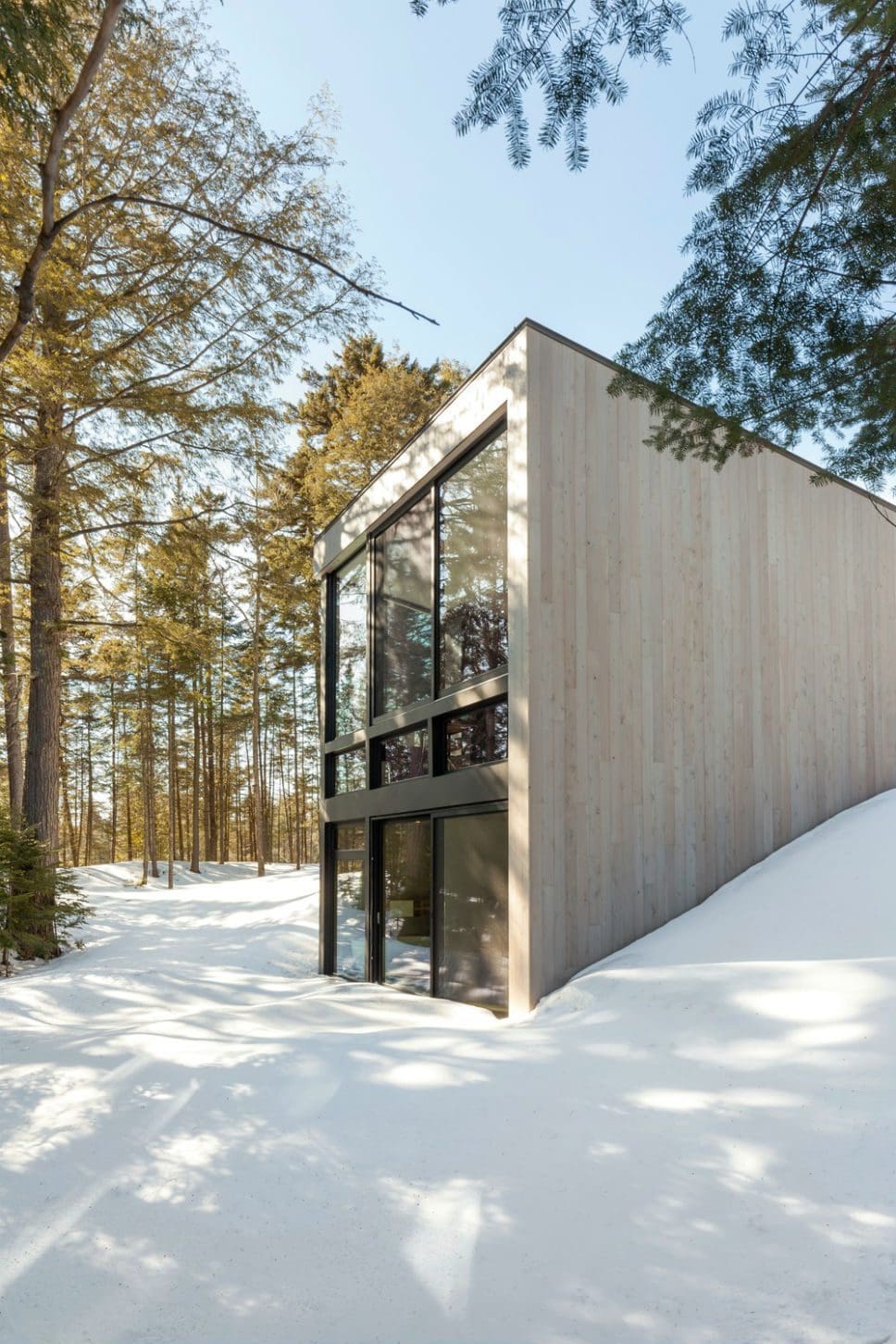
Sloping roofs – in three directions – accentuate all viewpoints from the build. The kitchen space and adjoining office preoccupy the central block of the property with a breathtaking view of the lake, while the living room, accessible via a glass link, is located on the east side of the project. The occupants wake in a haze of morning sun in the master bedroom, which sits directly below the living room and can be accessed through an intriguing sculpture staircase with suspended last step. The second side of the pavilion plays host to friends and guests with further accommodation and suites. This part of the built is a little more private, with a switch in floor materials (from hardwood to polished concrete) signalling the change of zones.
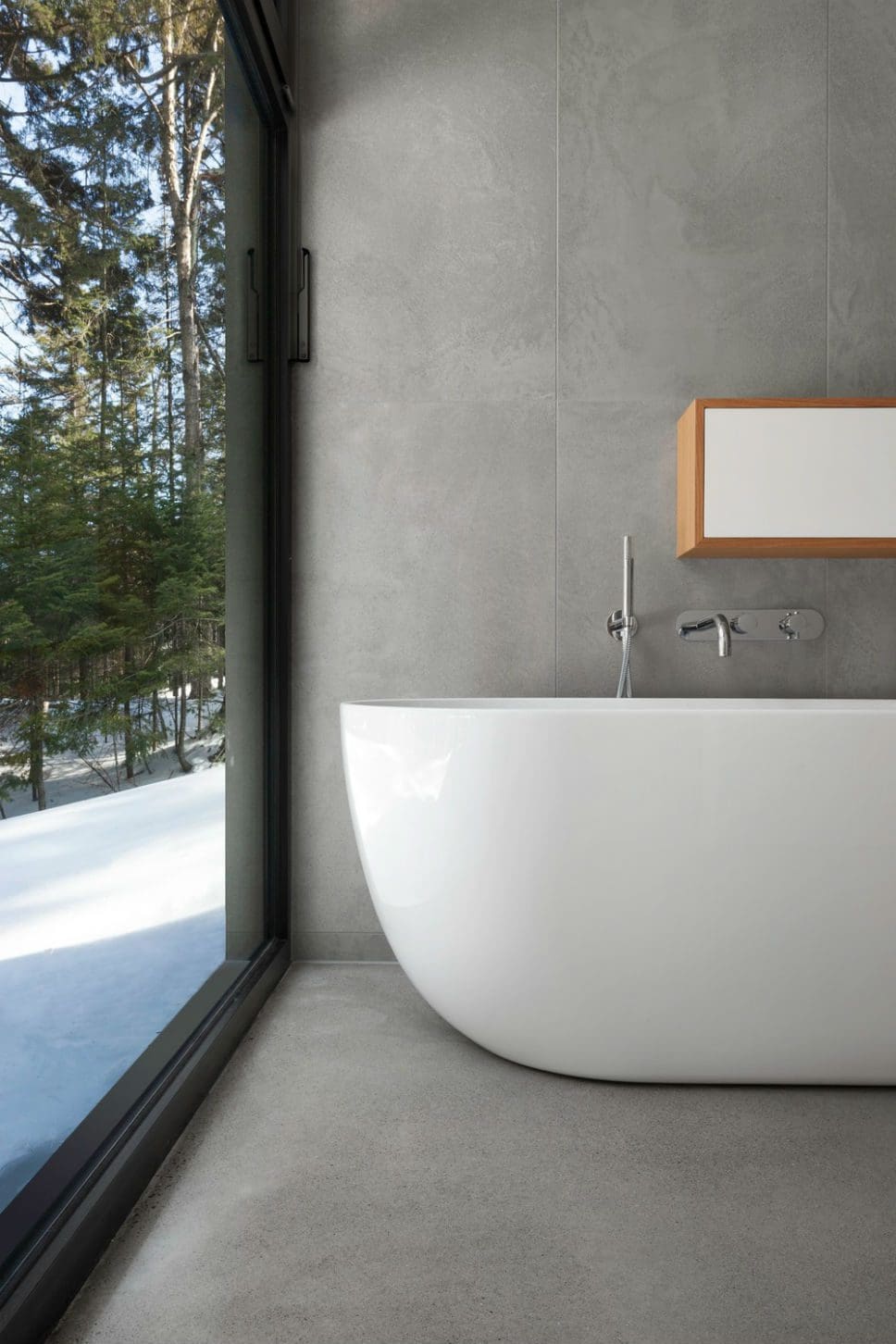
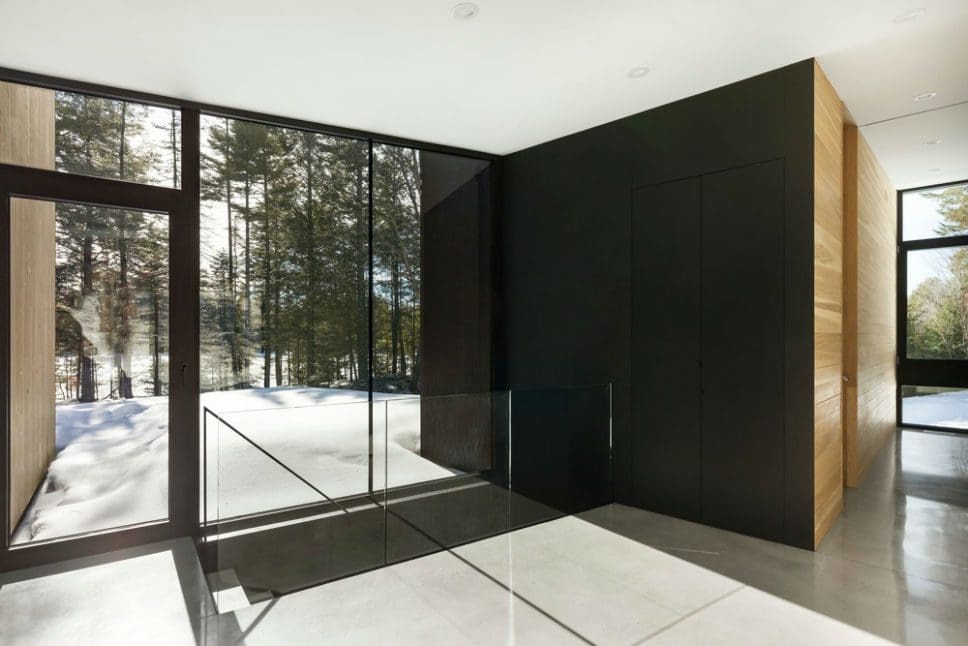
Glass passageways link the three pavilions of the project together, allowing for as much natural light as possible to enter the home from all angles. Outside, the Eastern cedar plank sheathed façades and entrance area – which have been treated to appear weathered by time – blurs the boundary between interior and exterior. The boundaries can be blurred further by taking advantage of the project’s dining space, an area totally open to the outside, which sits beneath a carefully crafted cut suspended aluminium ceiling which is aimed to create the sensation of sitting beneath a forest canopy at nighttime.
Project Notes
yh2 Design Team: Marie-Claude Hamelin, Loukas Yiacouvakis, Karl Choquette, Etienne Sédillot
Location: Wentworth-Nord, Quebec
Area: 2,500 sq ft
Construction period: 2016-2018
Photographer: Maxime Brouillet
Client: Sylvain Letourneau
Contractor: Paul Lalonde et Fils
Project sourced from v2com
