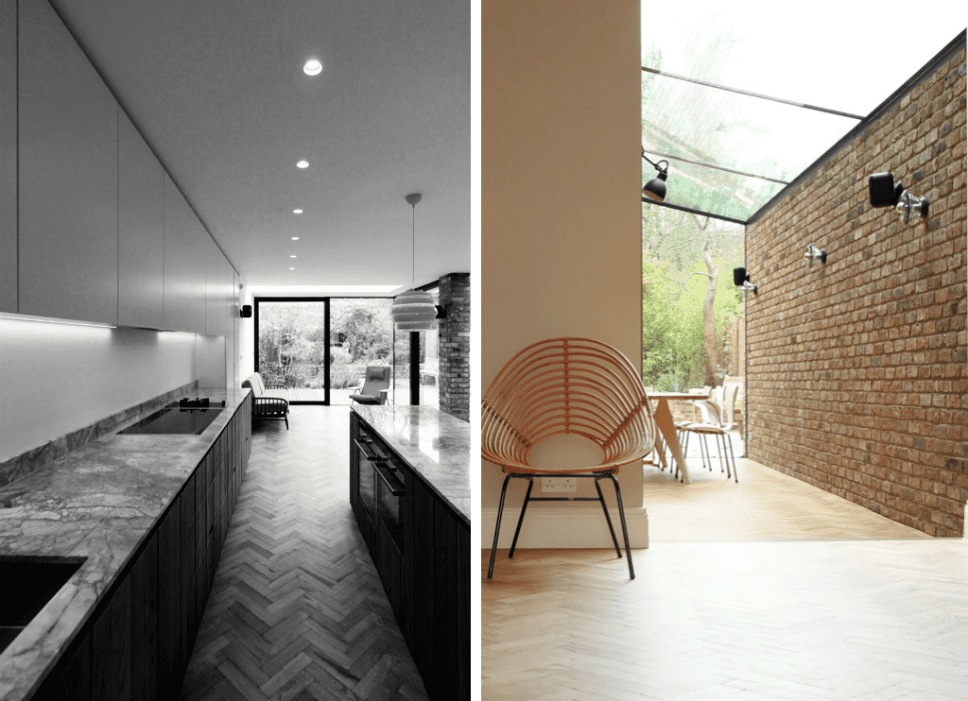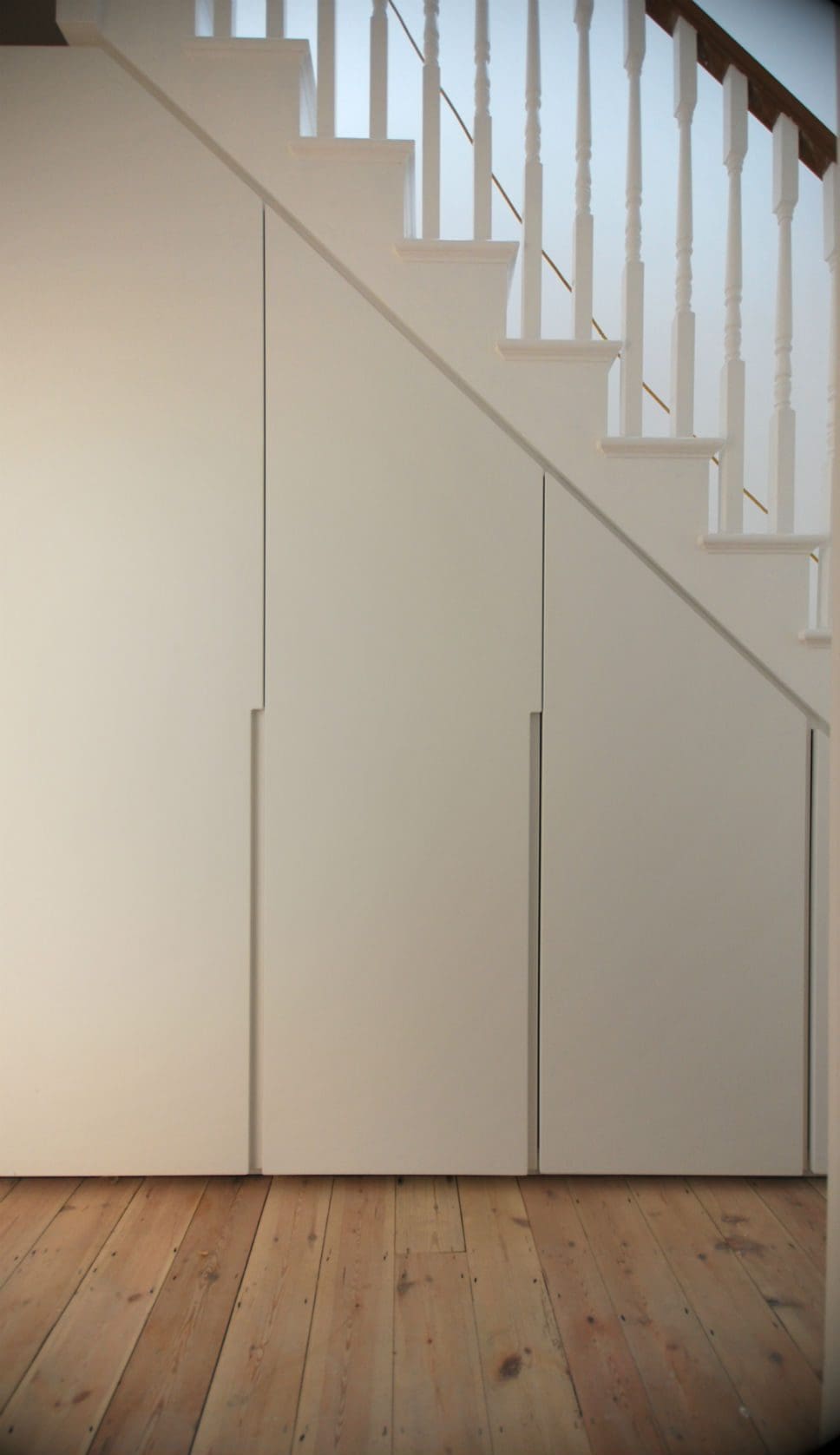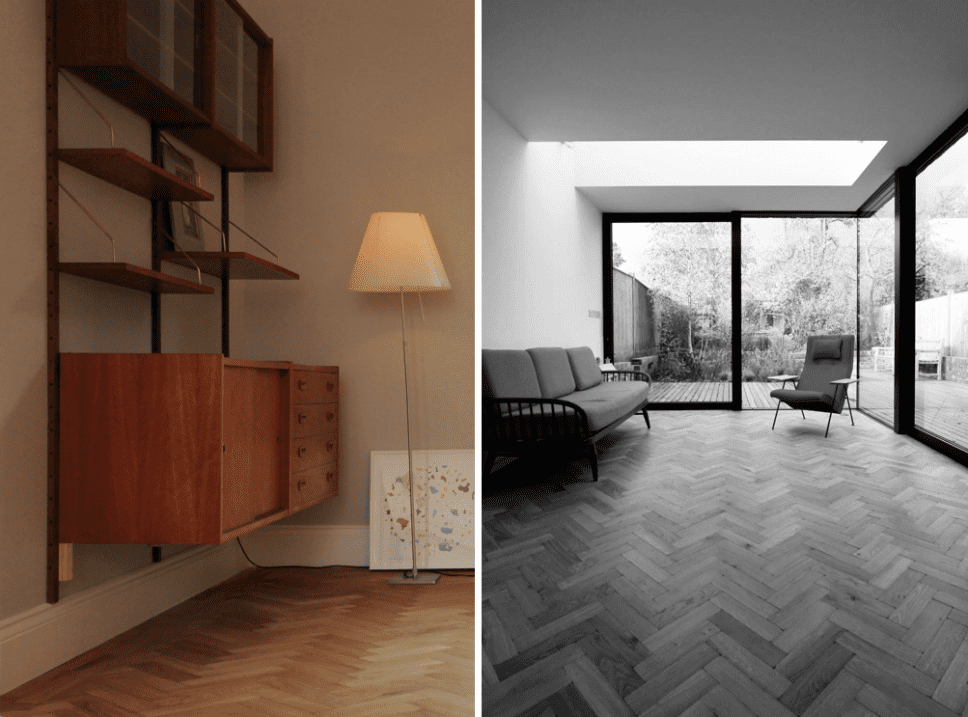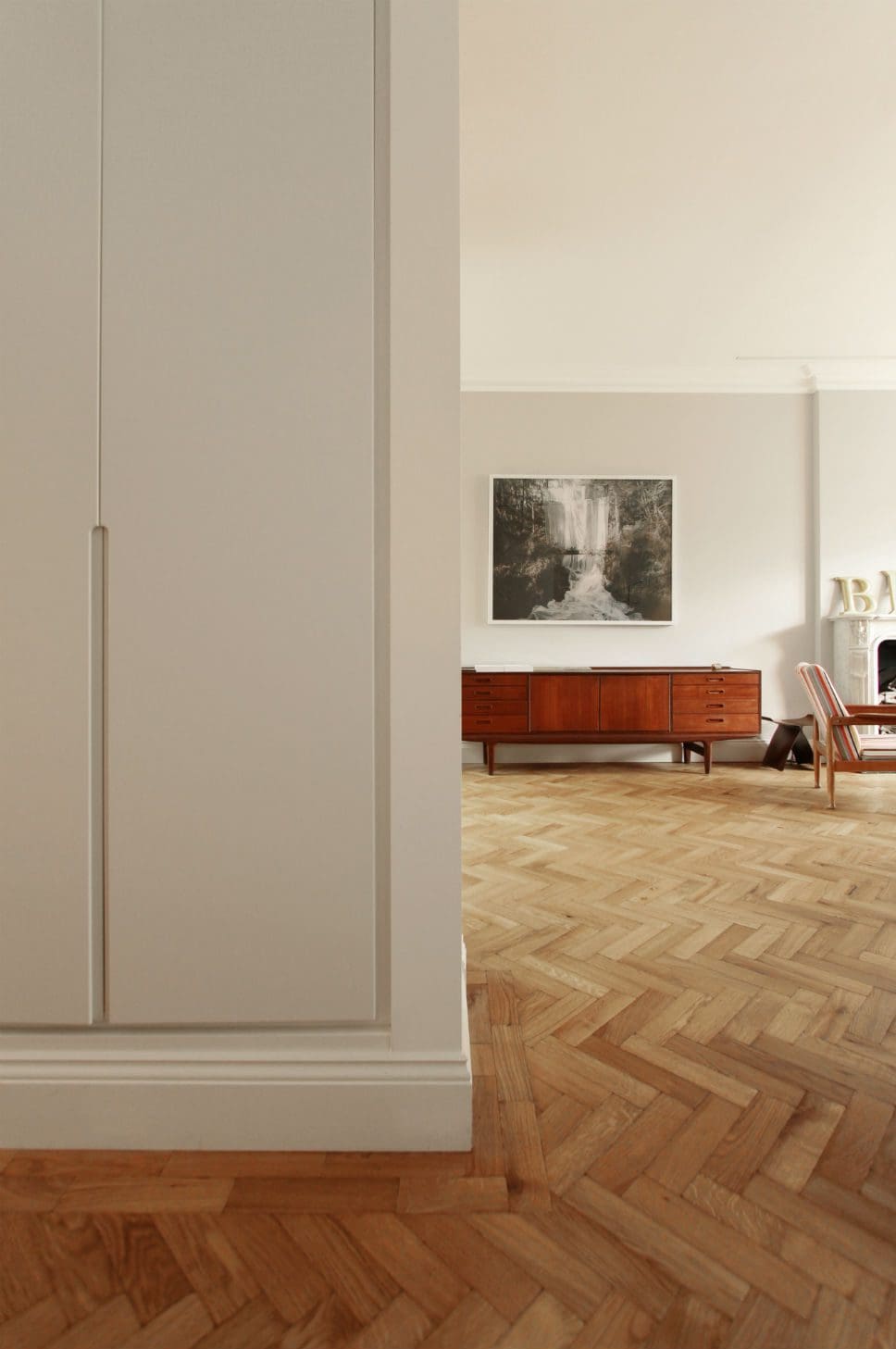
Set in North London, The Chevening project explores the architectural renovation by LBMV Architects of a traditional Victorian townhouse.
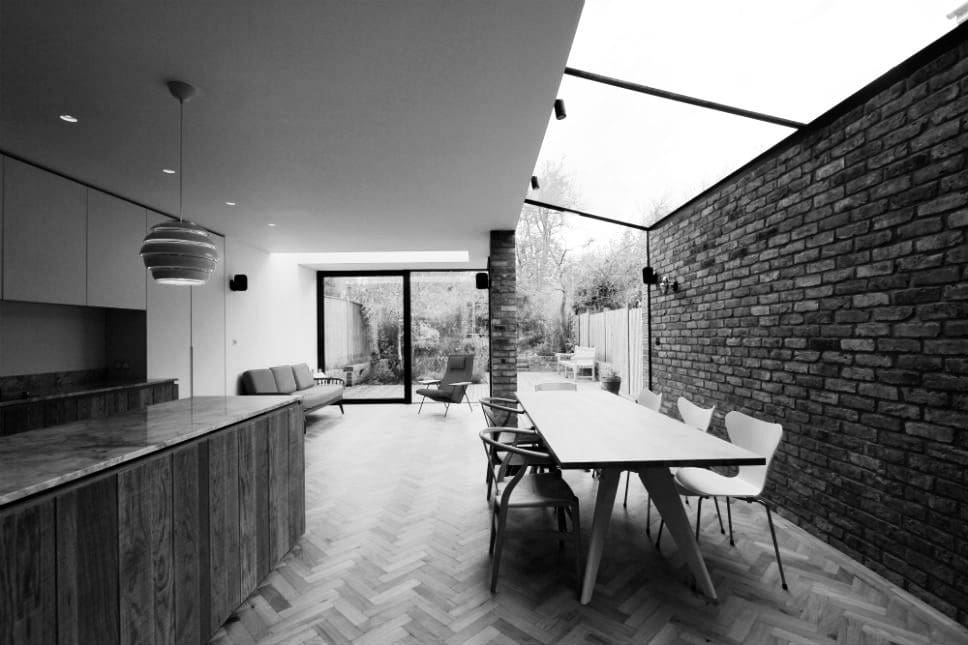
The client’s brief involved extending the side and rear of the building, as well as converting the loft space into a new bedroom with accompanying ensuite bathroom. LBMV Architects were careful to create this extra space for the family while also maintaining and providing nods to the original style and period features of the property.
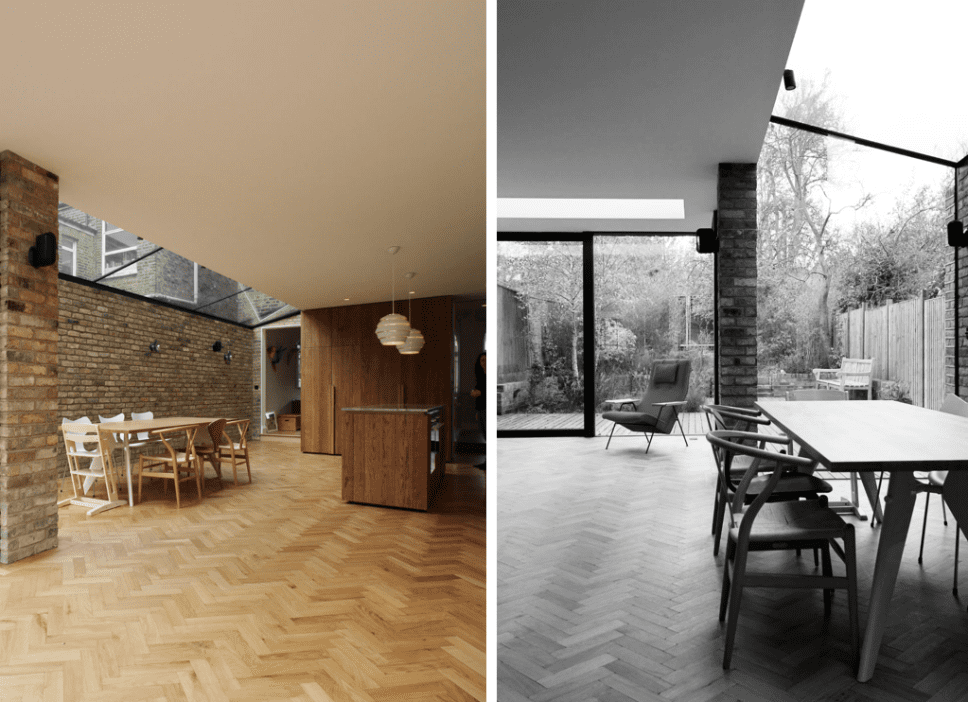
The side and rear extension of the property allowed for the client’s kitchen space to be reconfigured, allowing for a more effective use of space as well as the integration of a kitchen island. The architects also brought the outside in with the introduction of a full-width skylight, while recessed windows breathed life into the extension’s design, mirroring this sense of design and contemporary practicality that threads its way throughout the entire project.
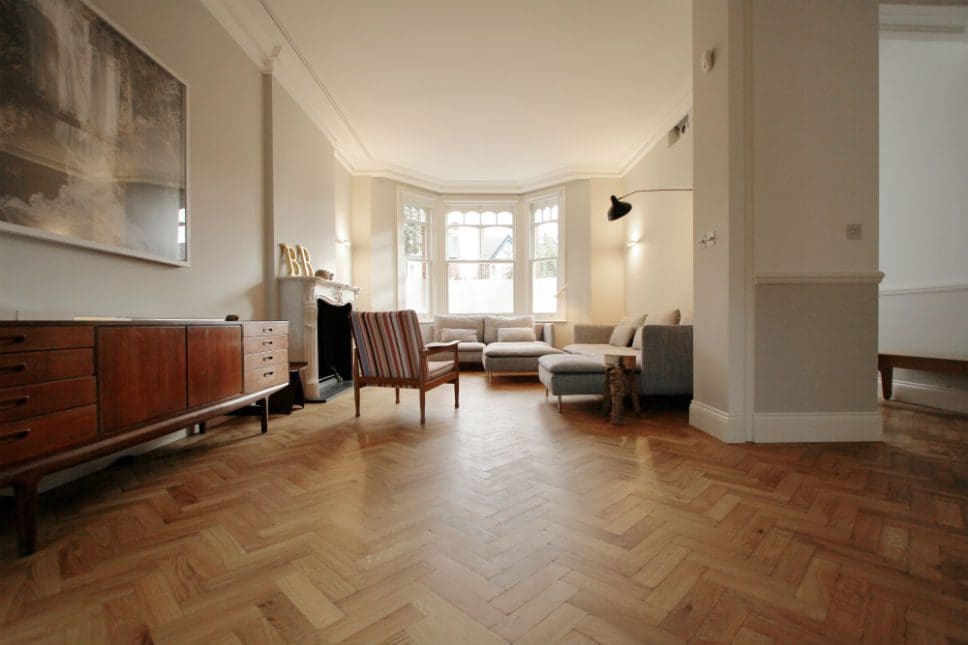
We particularly like the architect’s attention to detail when it came down to the full refurbishment of the property. This included sourcing reclaimed wood and creating beautiful herringbone flooring, as well as designing custom storage solutions for the family that still sat seamlessly with the building’s original design.
Project notes:
Architects: LBMV Architects
