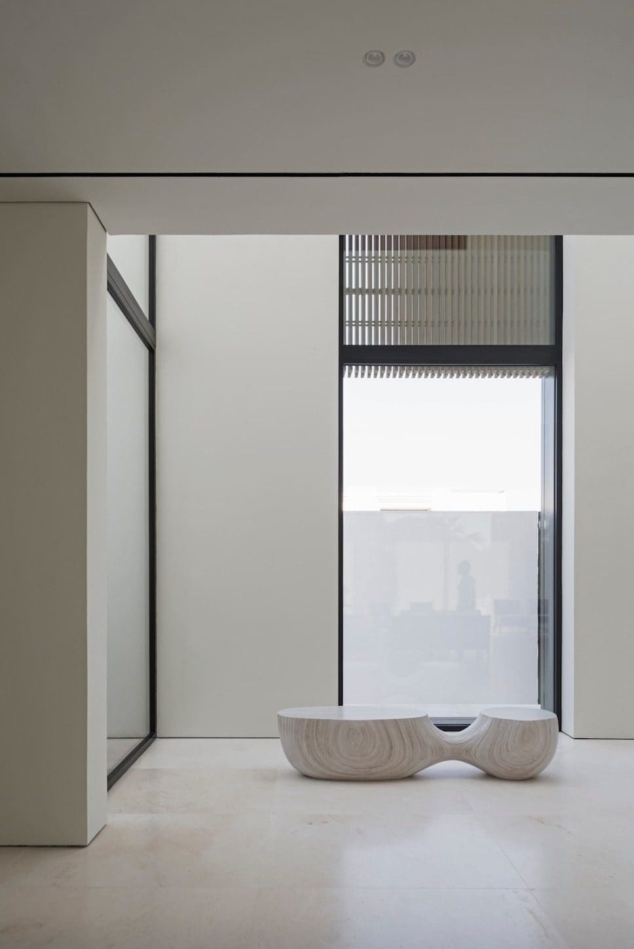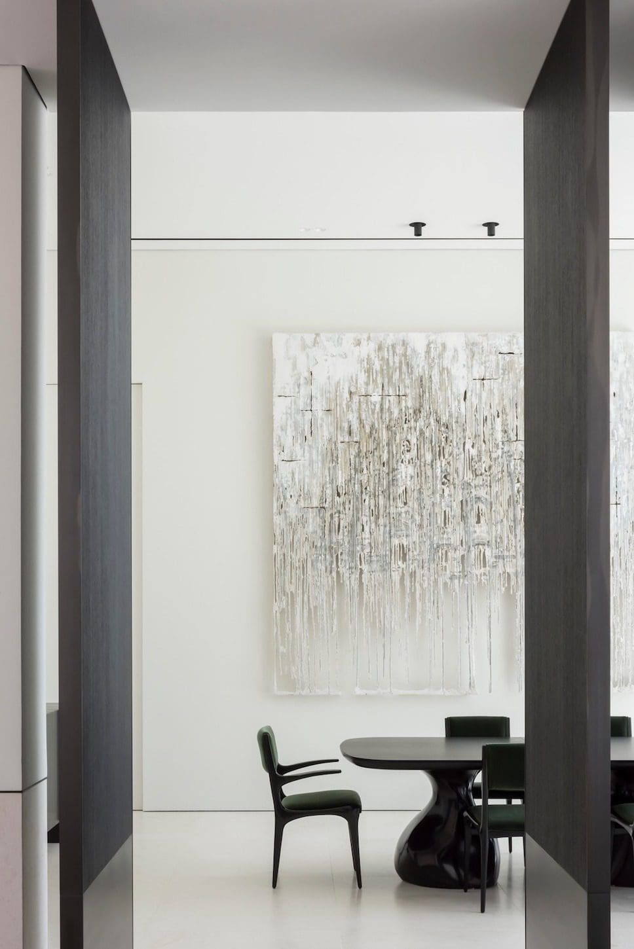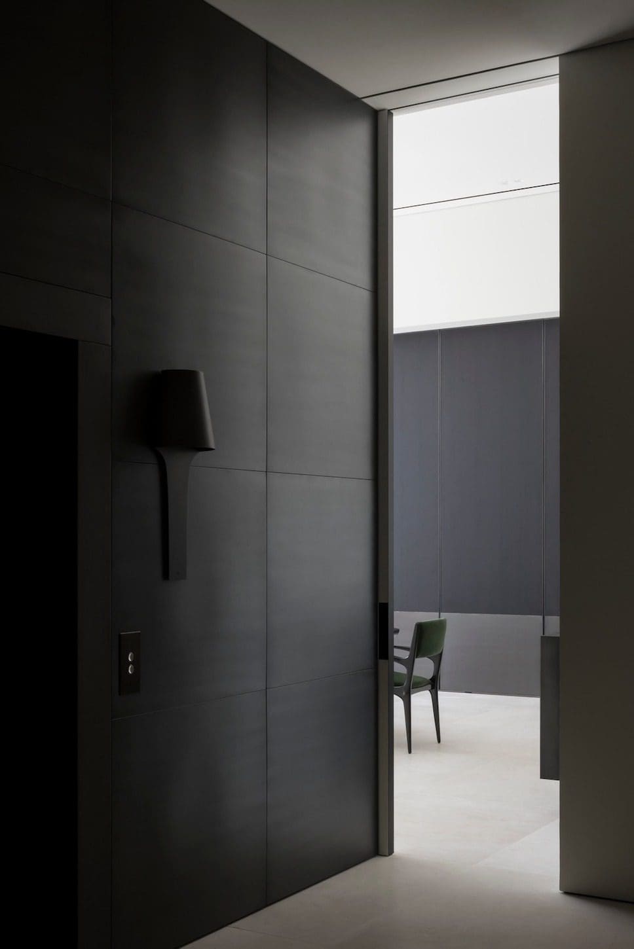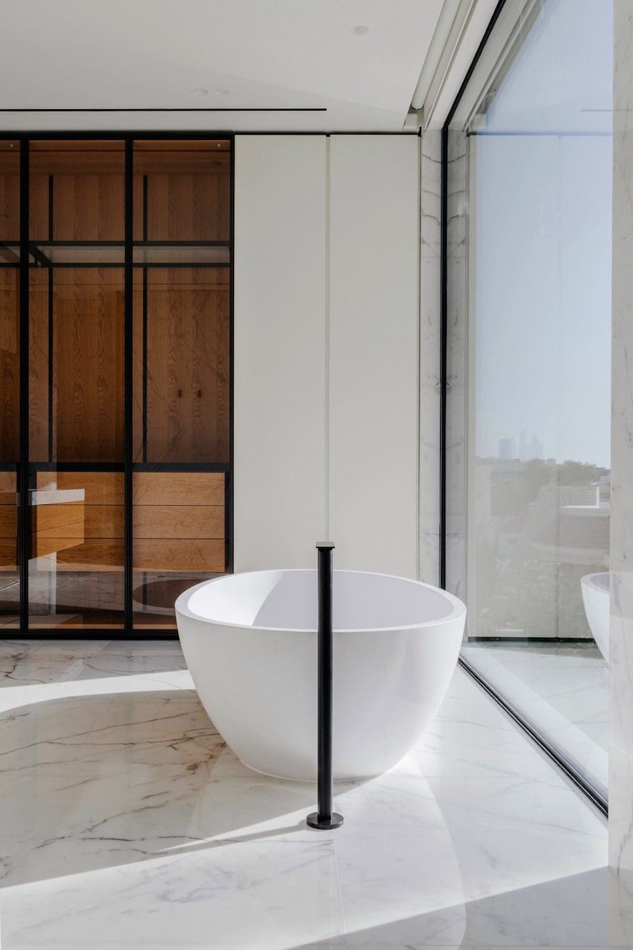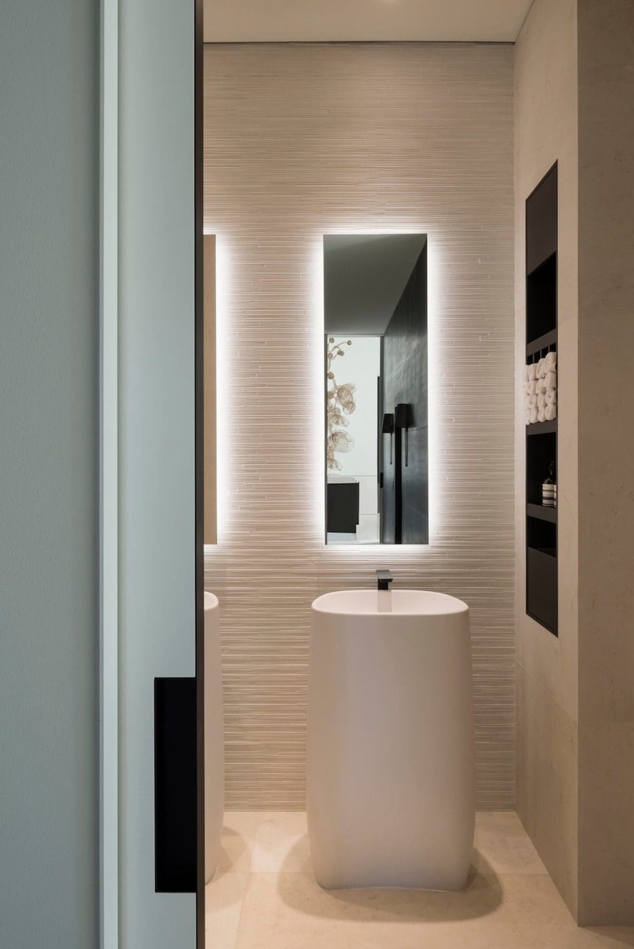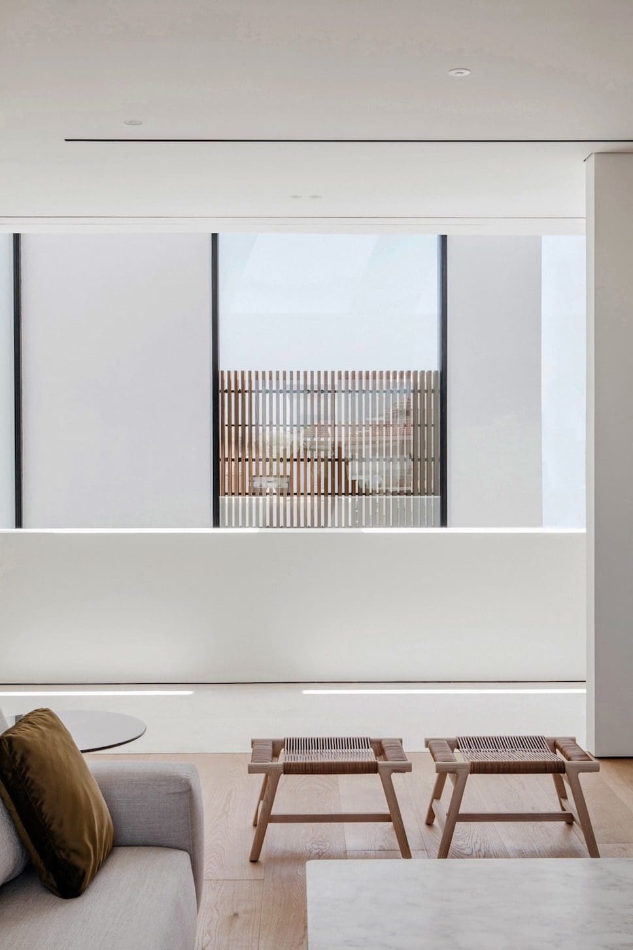
Behind the build of this project is the award-winning interior architecture firm, VSHD Design founded in 2007 by Rania Hamed. The firm’s ethos: that their role is to transform and repurpose space effectively and beautifully – breathing new life into a project – flows throughout all of their projects. The VSHD Design team approach each build with an aesthetic that effortlessly combines modesty with elegance and brings forth a sense of calm and quiet luxury.
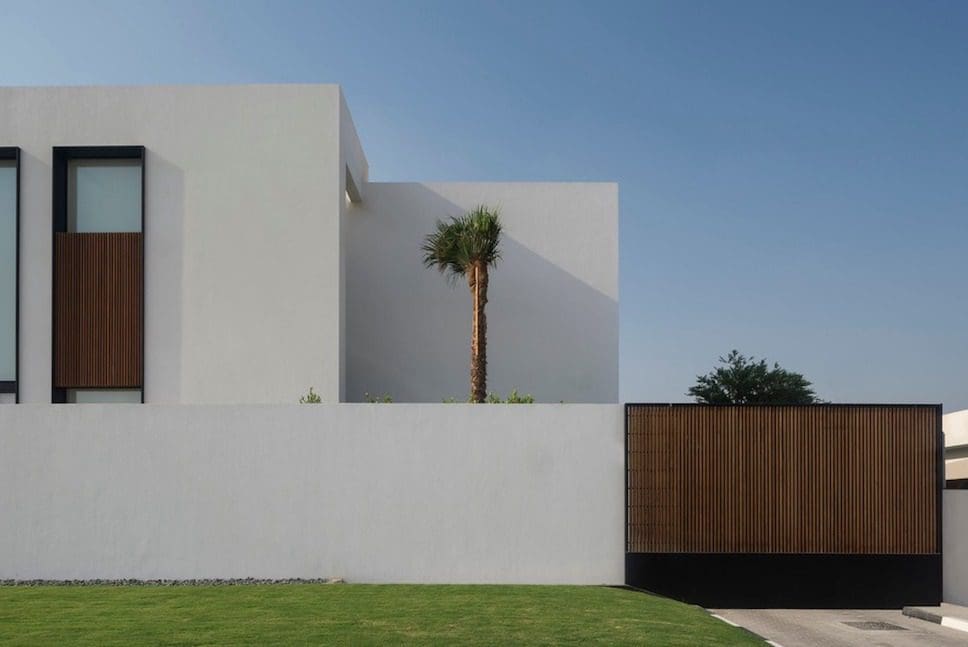
The Burj Residence is located in one of Dubai’s busiest residential areas, surrounded by low rise houses. In terms of the interior architect’s brief, the client requested that the design of the project enclose the highest level of privacy available via the 1600 sqm plot. Alongside this, the client stated their need for a vast amount of natural light, as well as a ‘certain level of grandeur.’
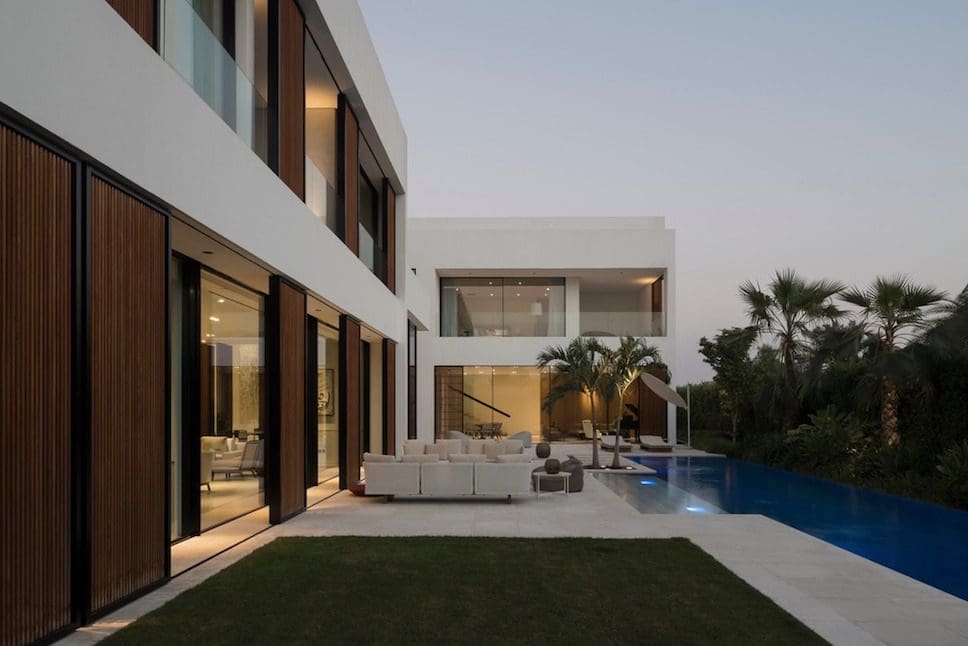
For VSHD Design, one of the challenges of the Burj Residence was the client’s definition of ‘grandeur.’ In a region where grandeur often alludes to great opulence, for this project the client wanted to create a sense of grandeur that was inspired by the size and proportions of the space – reminiscent of museums and galleries – via the use of natural materials and lots of light.
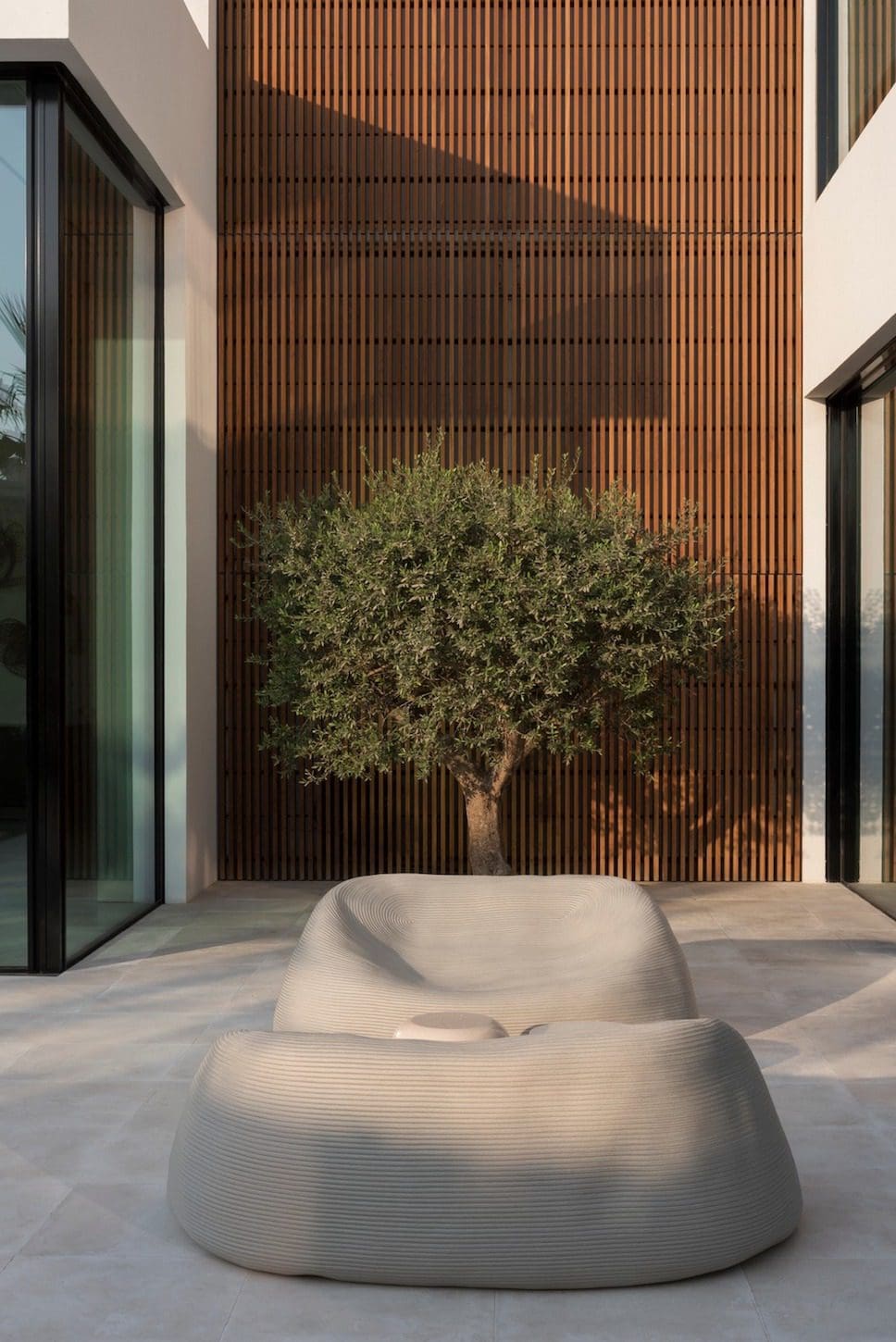
The interior architects therefore created an L-shaped structure that enclosed a pool and garden at the centre of the property’s form, creating and maintaining privacy for the client and their family. This architectural thread was followed further by incorporating a timber overhang to complete the geometry of the ‘L’ format and to shield the family from the street side if making their way along an internal corridor. Scale was particularly important with this project too, especially when it came down to the plot size and the request for natural light. All openings to the outside were fitted with doors and windows that reached ceiling height and allowed for daylight to flood through the property.
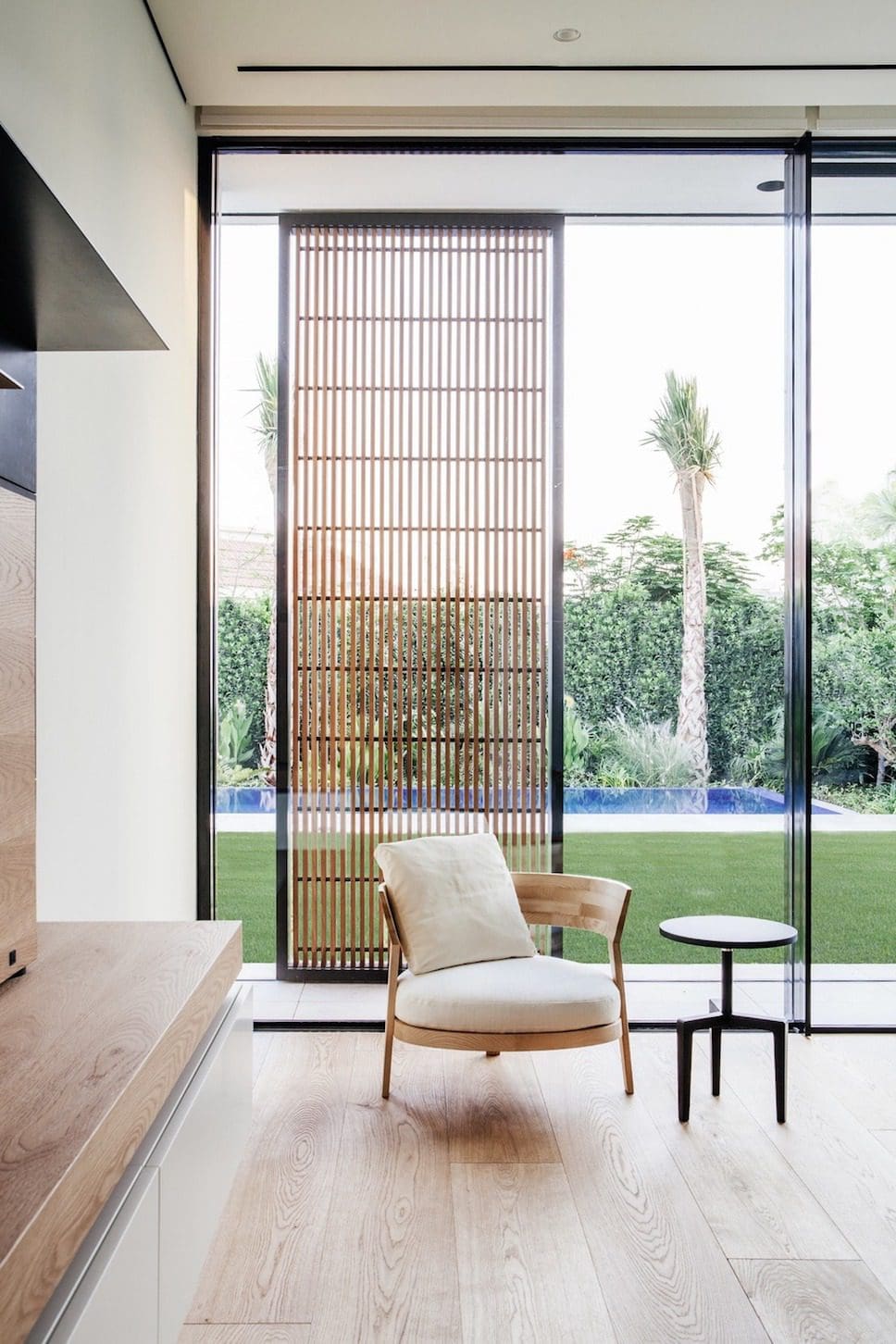
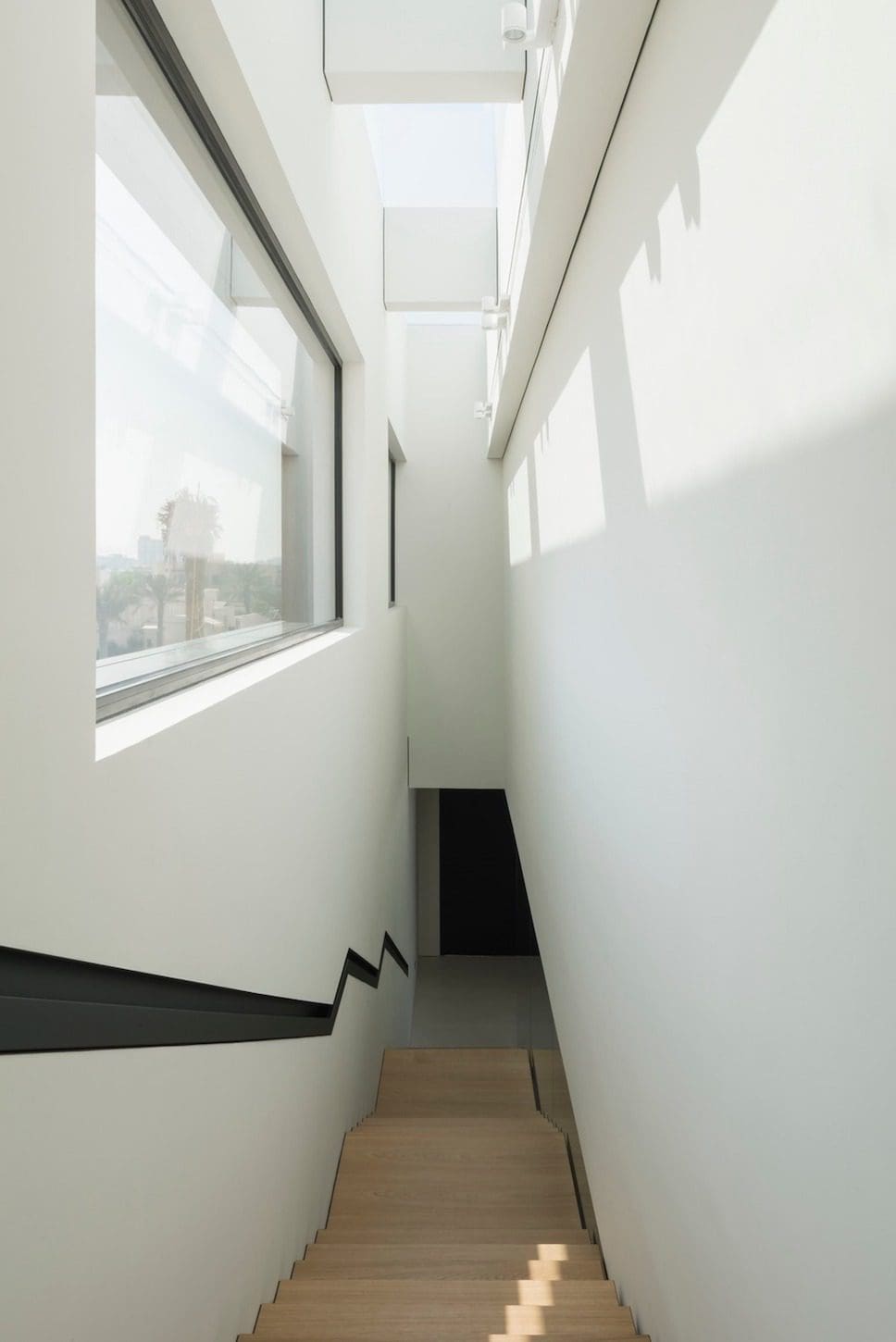
Not only did the shape of the project make the most out of the plot size available, but VSHD Design created a further sense of space by inserting large spans of sliding glass doors throughout. Not only did this allow for maximum light access, but it created an uninterrupted boundary between inside and out.
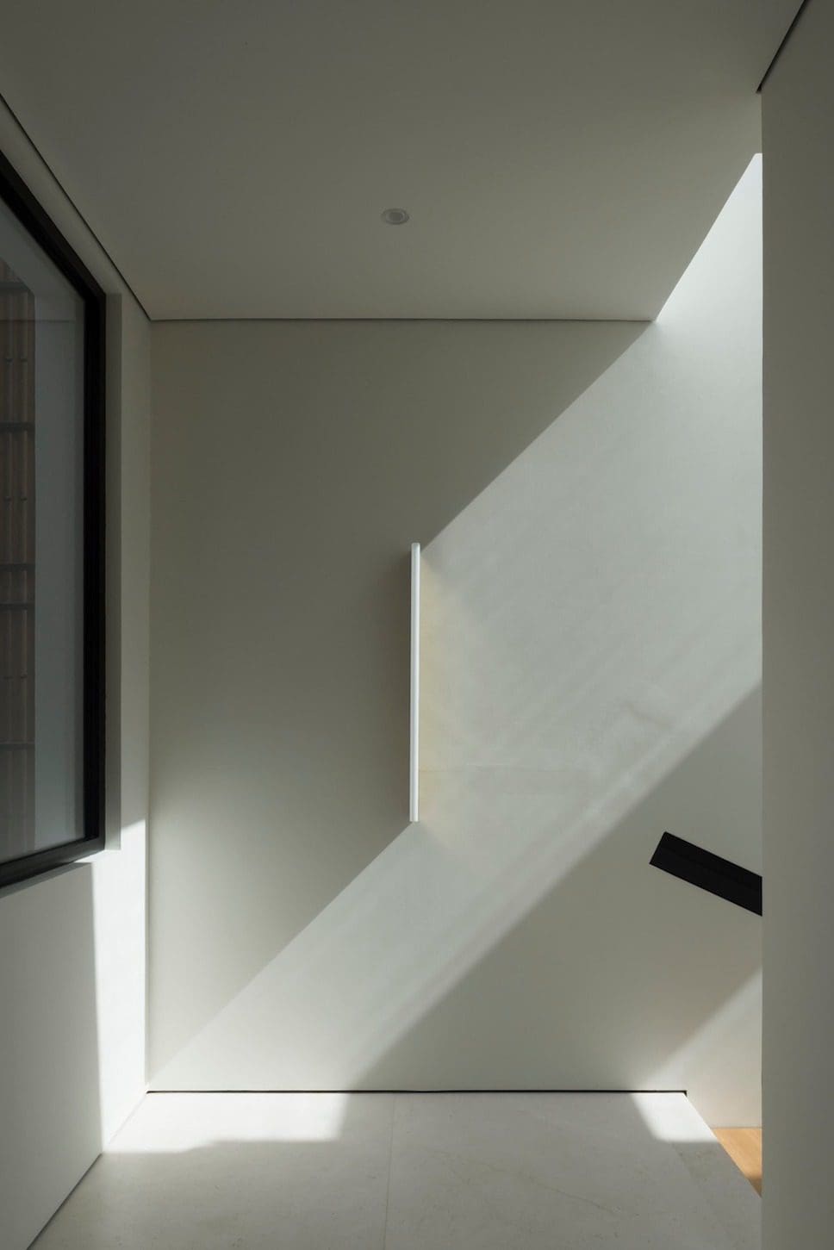
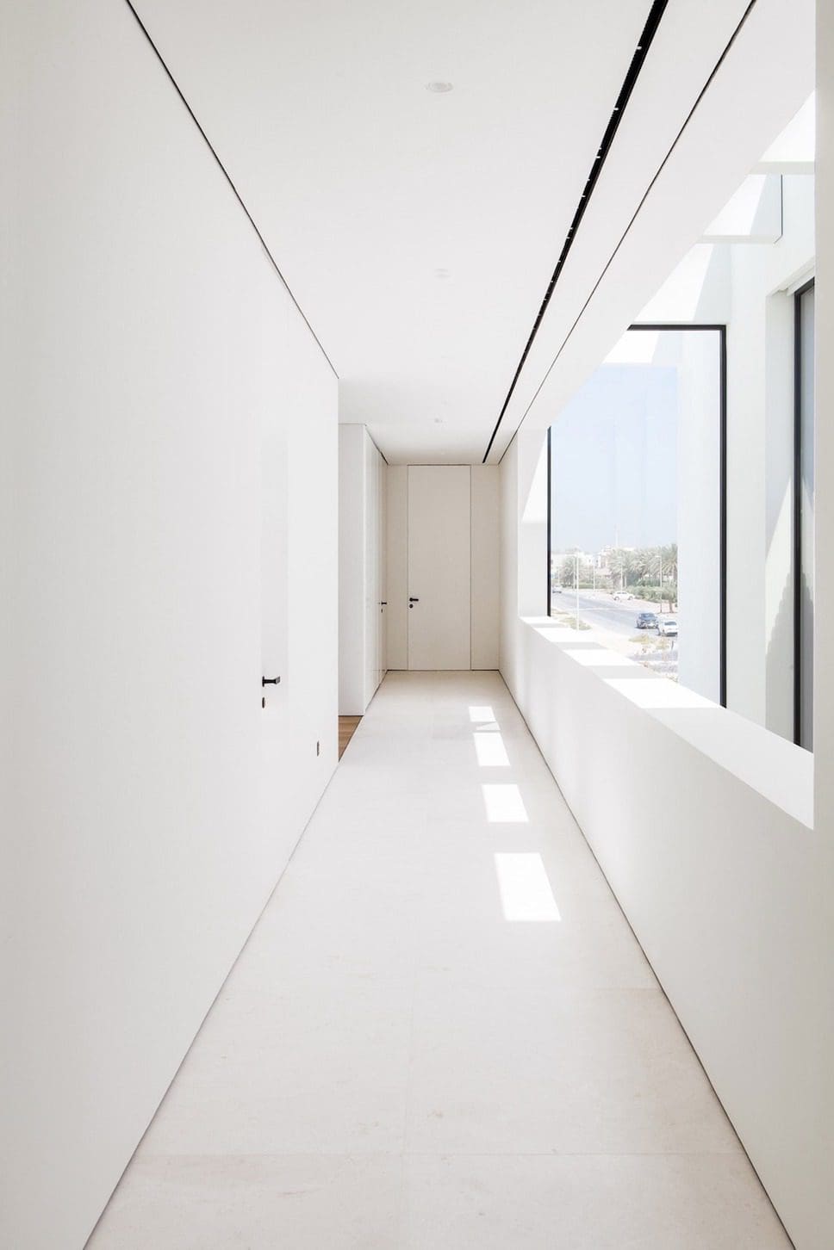
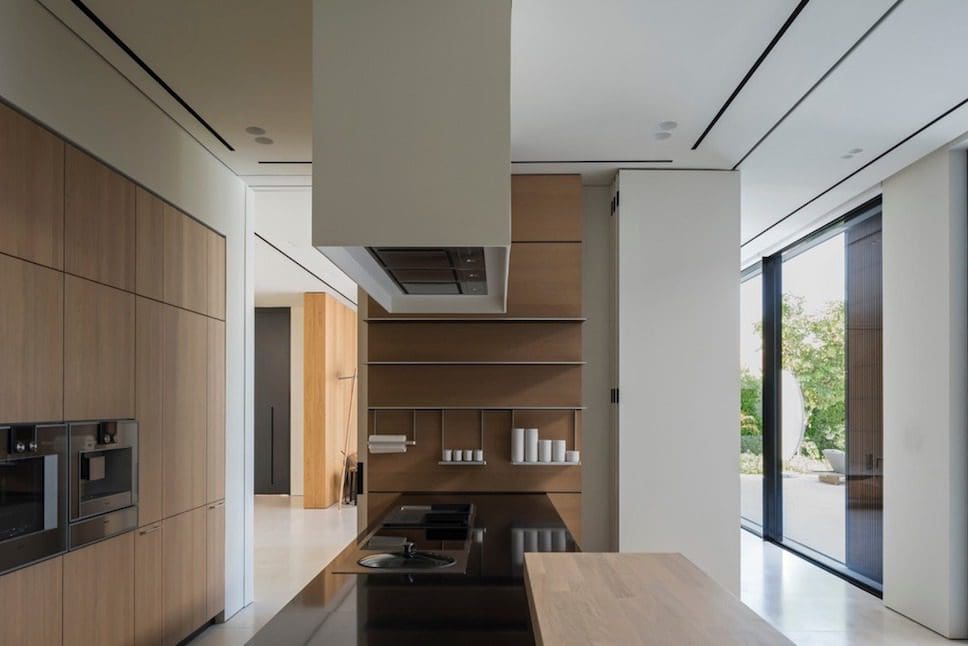
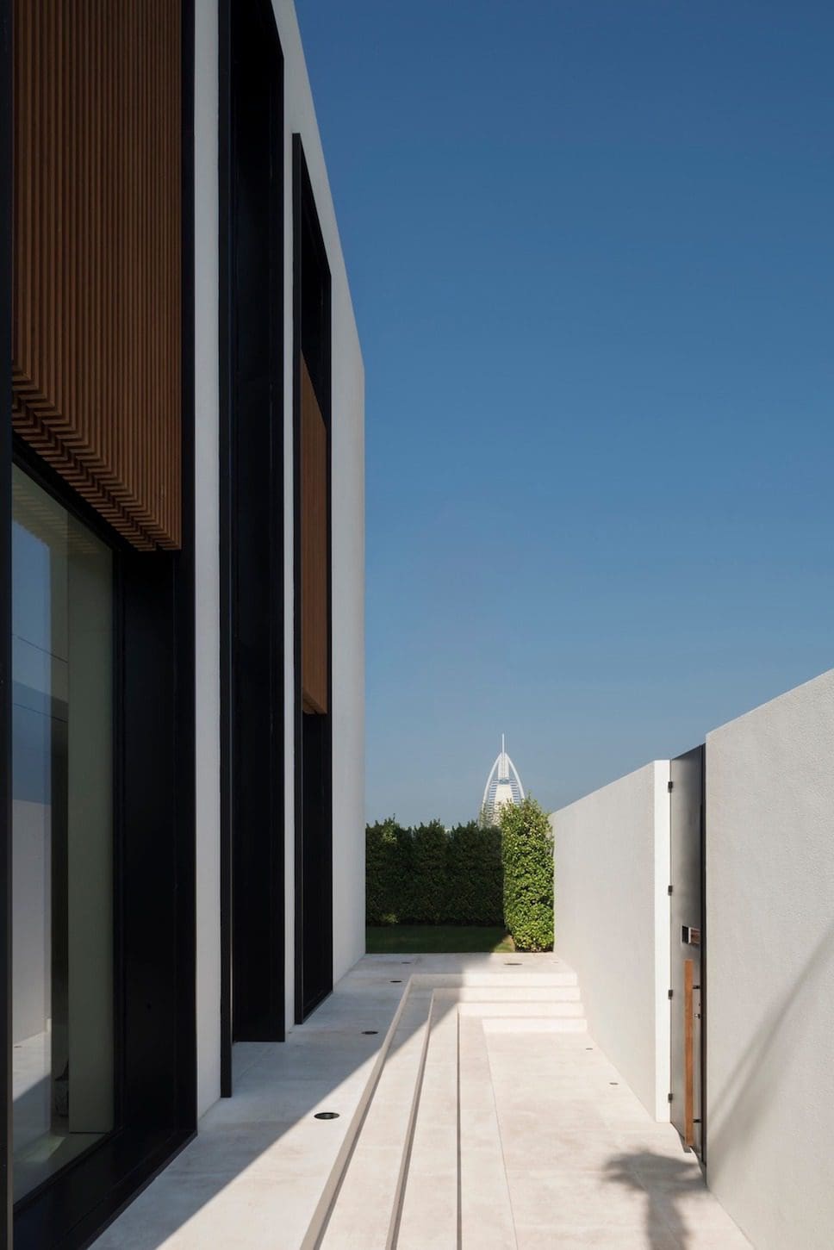
Project Notes
Name of Project: The Burj Residence
Location: Dubai, United Arab Emirates
Area: 1600 m2
Client: Tamer Wali
Lead Designer: Rania M Hamed
Project Manager: Bryan Miranda
Photographer: Koen Van Damme
Photographer: Nik and Tam
Project sourced from: v2com Newswire
