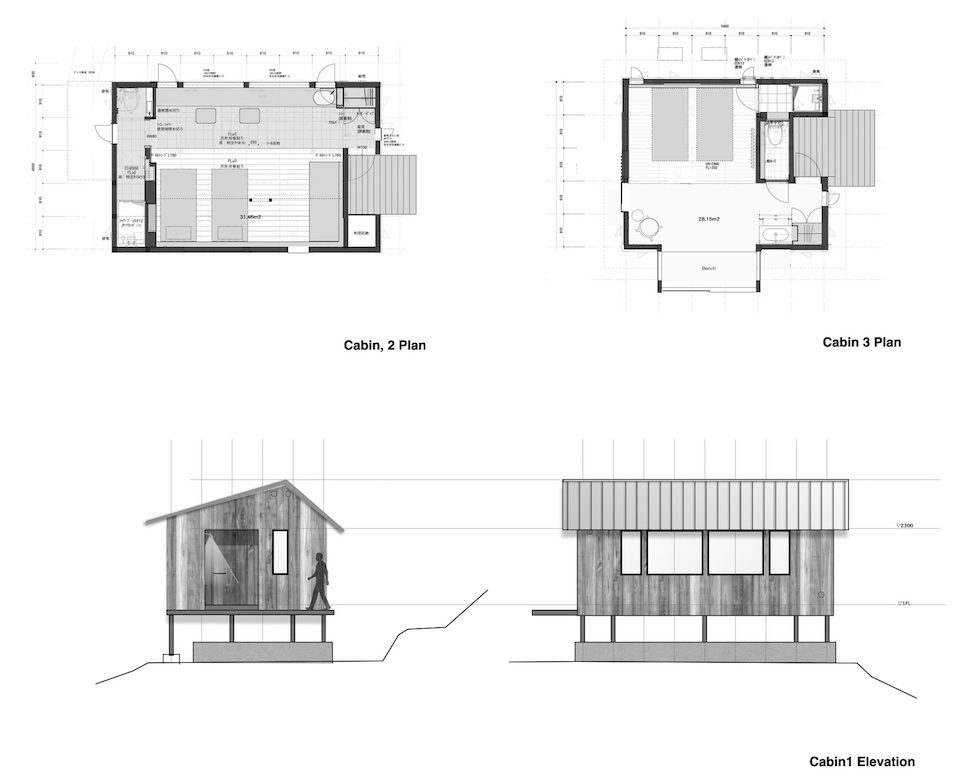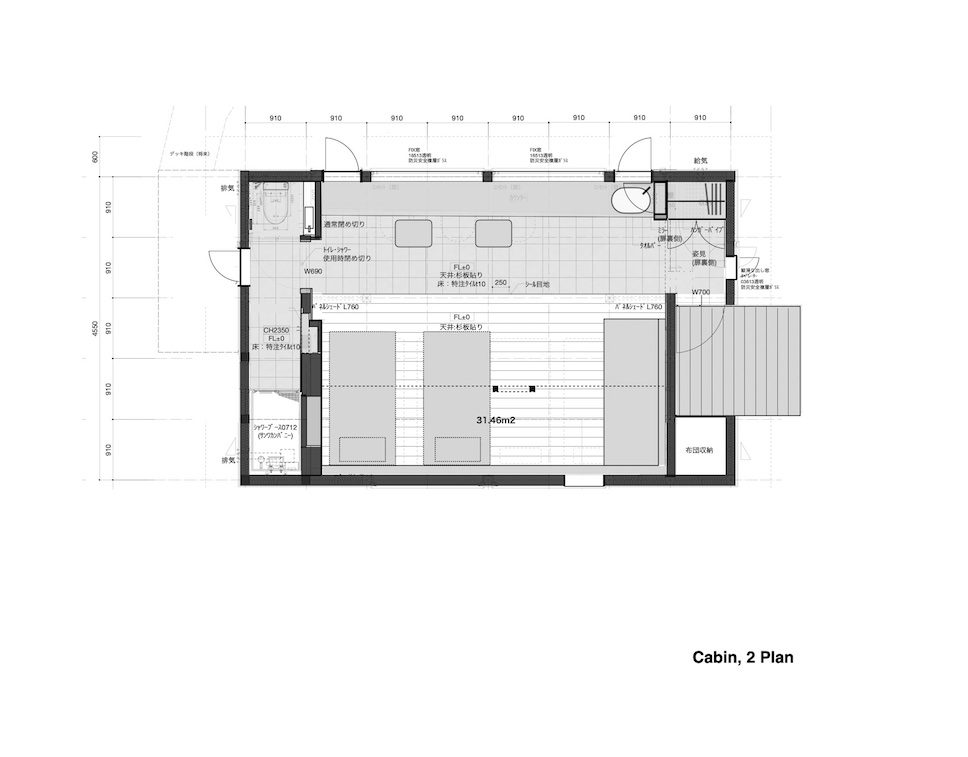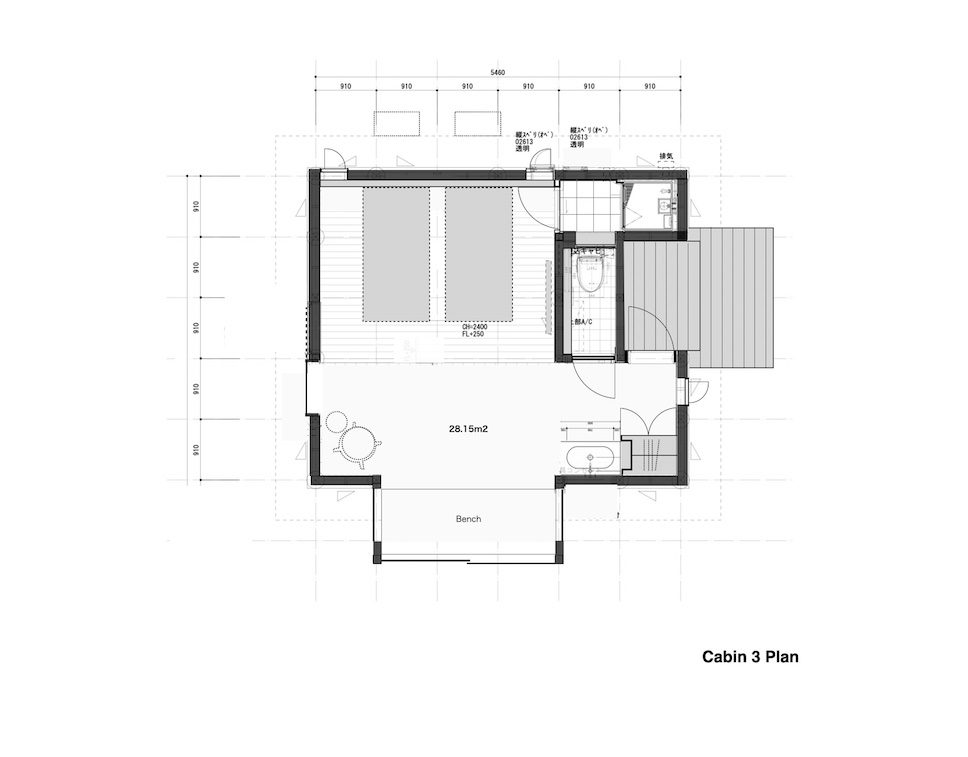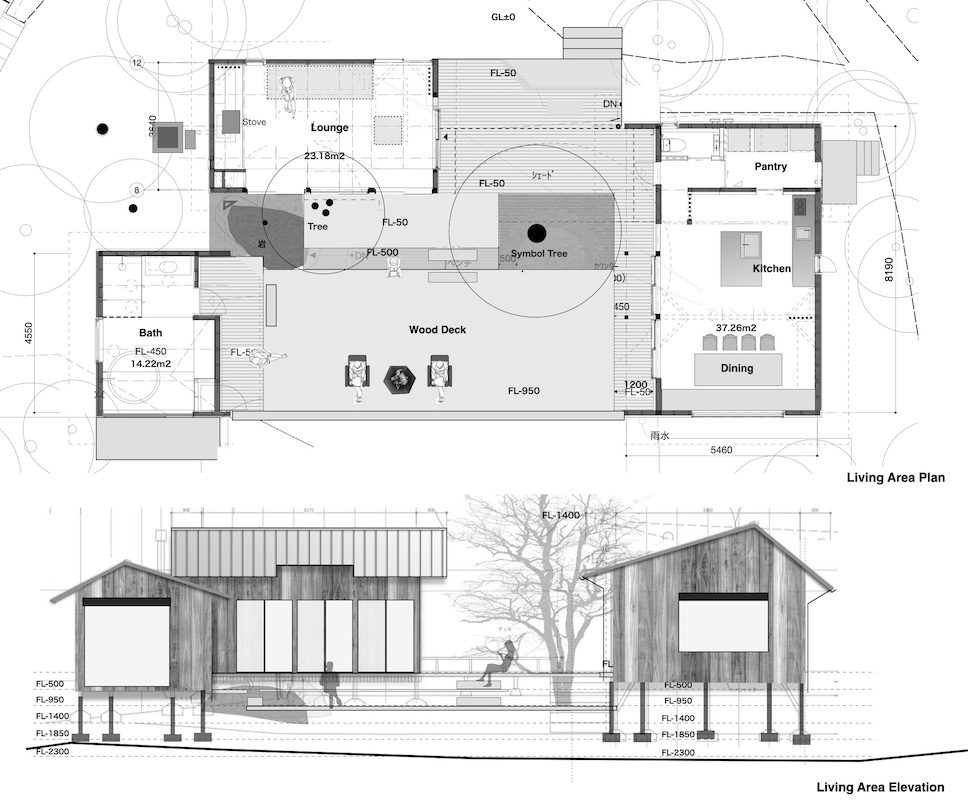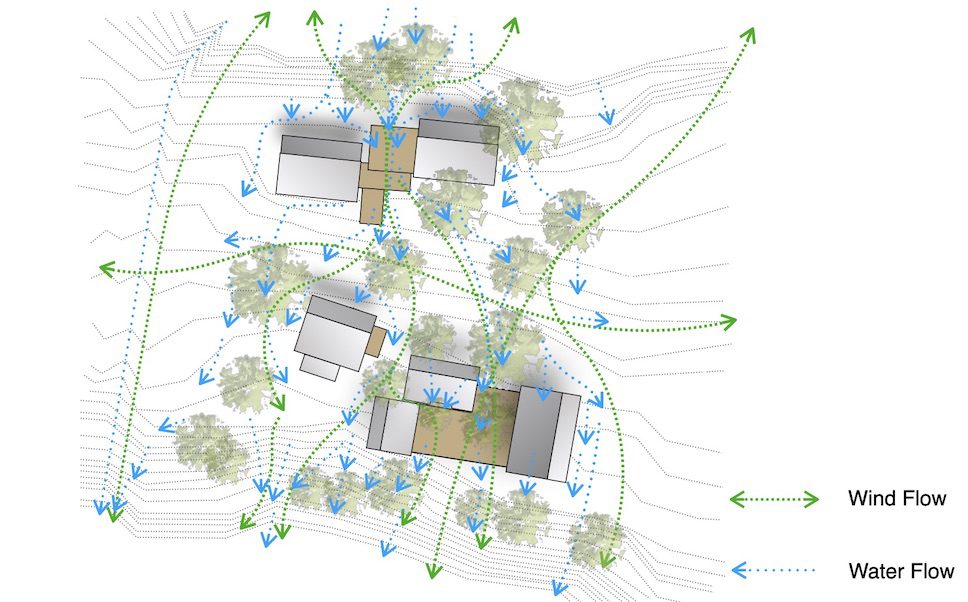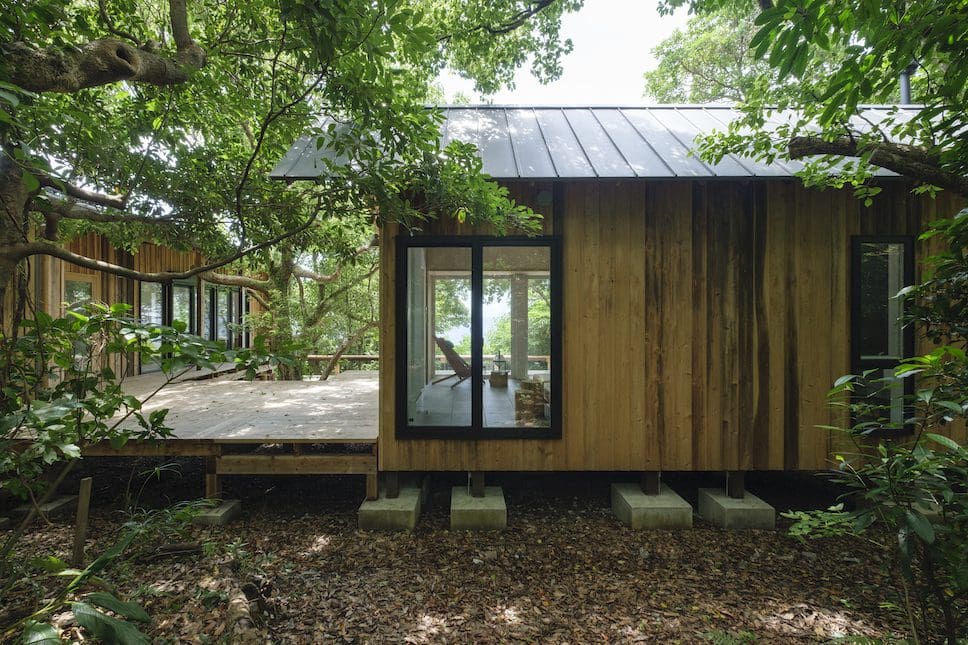
Architect Tsukasa Ono has applied a ‘regenerative’ approach to the architecture for a co-operative housing project called Sumu Yakushima in southern Japan.
The setting is Yakushima island, a natural paradise which is home to ancient Japanese cedar trees, and the story behind the project comes from a desire to reframe the relationship between human habitation and nature.
With these good intentions, Sumu Yakushima was created by a team of eight co-owners, including architect Tsukasa Ono, who came up with the idea that architectural structures can be built in such a way that supports and enhances the surrounding environment.
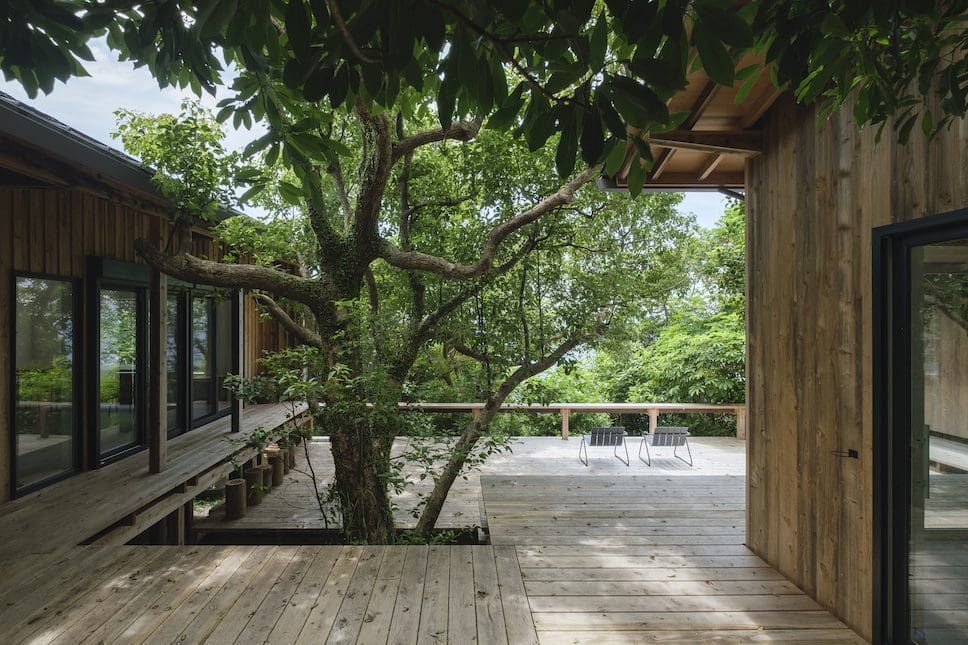
The principle of regenerative architecture that has been developed by these designers combines traditional Japanese civil engineering with contemporary technology. This method allowed them to build whilst also keeping the microorganisms in the soil alive, and in turn positively contributing to the growth of plants.
Although minimalist and traditional in design, the housing co-op offers modern and innovative solutions for housing that gives back to the soil that supports it. Built from local wood and stone, the structures have been carefully orientated using an in-depth understanding of how water and air flows through the landscape, and each building is designed around the existing trees, for minimal site impact.
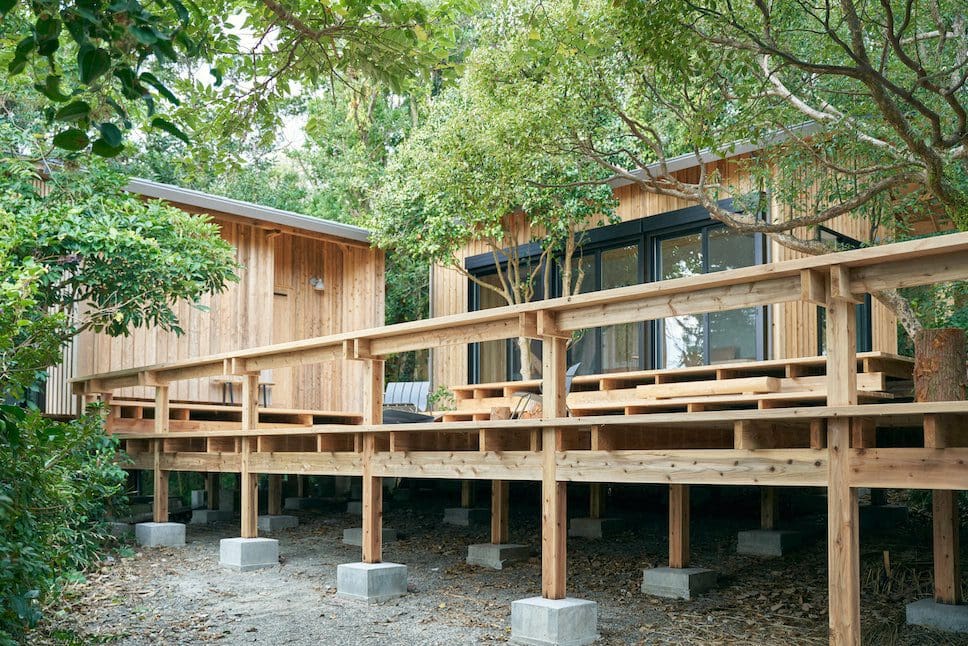
“I believe that regenerative architecture in Yakushima will become a prototype for similar types of architecture in the world,” claims Tsukasa Ono.
“This construction method can be applied anywhere in the world as long as it rains and there are microorganisms in the soil.”
The name Sums means both ‘to live’ and ‘to become clear’, expressing its core concept of living in a way that positively impacts the landscape. This focus is particularly highlighted in the design of the underground environment and the way it facilitates the needs of mycelium.
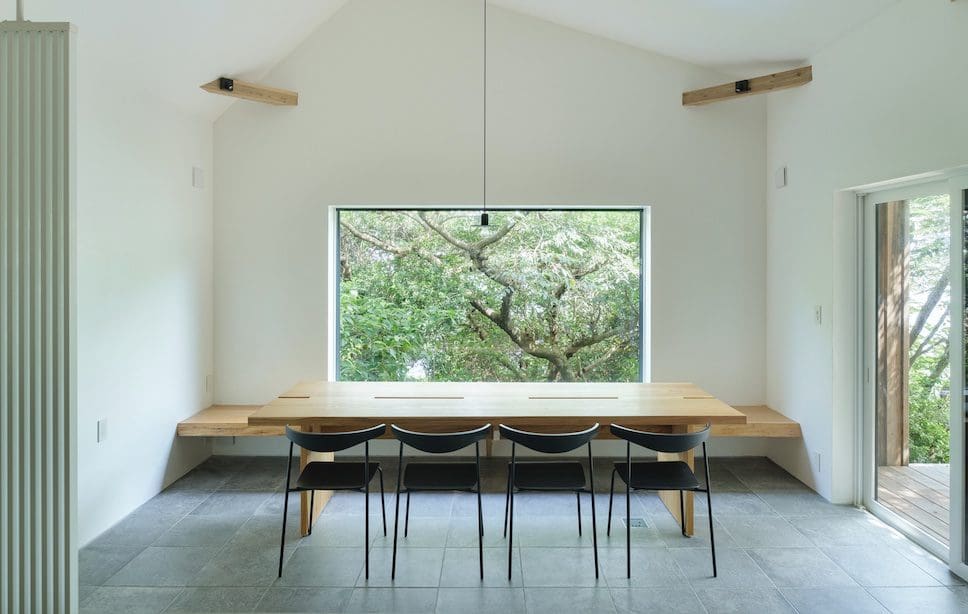
Charred wood is driven under the foundations of each building, and the carbonised surface promotes the growth of mycelium (fungal threads), which encourages tree root growth and helps strengthen the soil.
Tsukasa Ono is a specialist in the use of bacteria and fungi in architecture and believes that the proper implementation of these concepts can enrich nature, whilst also providing strong foundations and healthy environments for buildings.
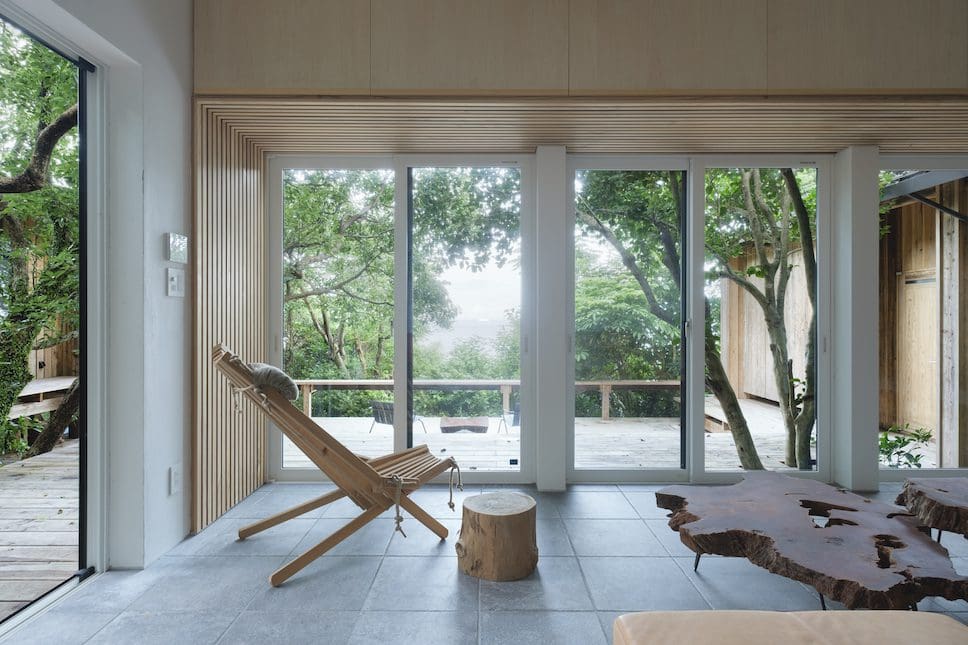
The Sumu Yakushima buildings are off-gird and powered by 100% renewable energy, with focus placed on creating airtight and highly insulated living spaces. All energy is generated by solar panels and stored in batteries, with local firewood used by the residents for cooking and heating.
The site plan comprises a collection of private cabins and communal facilities, all connected by outdoor paths and with links to the forest for reviving walks in nature. Residents are encouraged to adopt a ‘regenerative lifestyle’ through outflow activities, from collecting driftwood to clearing grass to allow cool air to flow through the development.
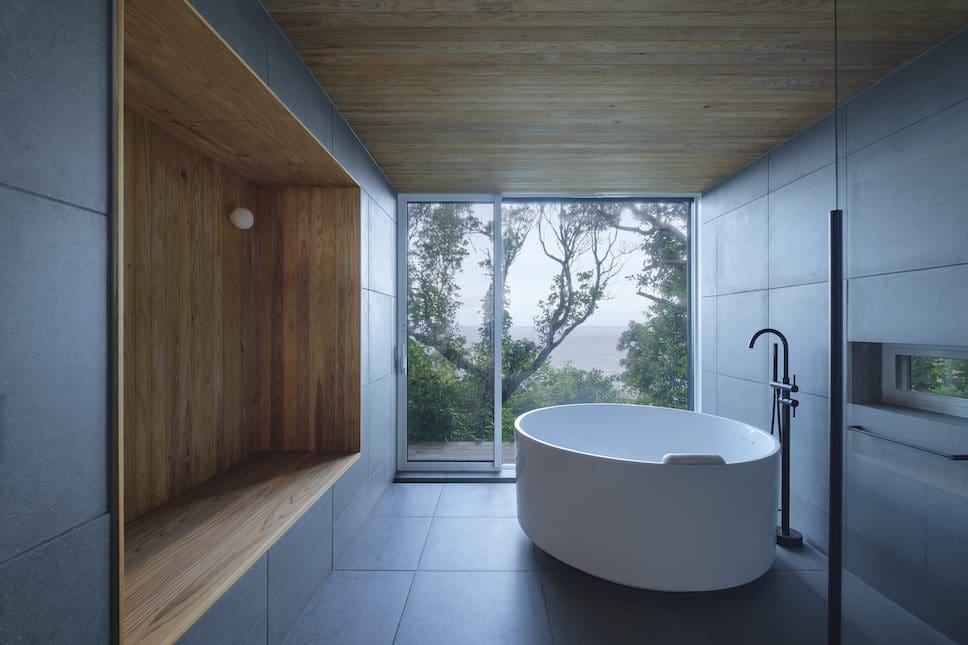
Step inside and you’ll find that the walls and floors are built from fermented plaster. This material is “made from a mix of charcoal and effective microorganism (EM) bacteria, which provides a healthy, comfortable space by preventing mould and other putrefactive bacteria,” according to Tsukasa Ono.
This emphasises the overarching idea that this new approach to architecture can help mitigate any negative impacts from construction on a global scale.
“Since the Industrial Revolution, humans have destroyed and consumed nature,” Tsukasa Ono added. “If this regenerative architecture spreads throughout the world, I believe that the global environment will recover at an astonishing speed. The most innovative is the change of architecture from negative impact to positive impact.”
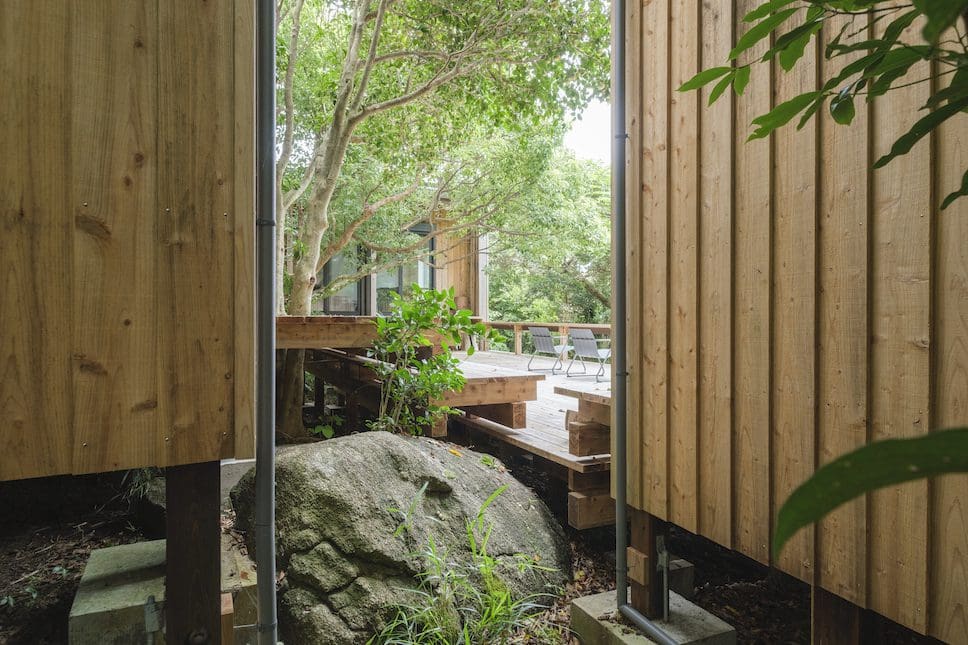
Project details:
Project name: Sumu Yakushima – Regenerative Life Studio
Location: Yakushima island, Kagoshima Japan
Gross built area: 162m2
Architects: tono Inc
Lead architect: Tsukasa Ono
Environmental consultants: Moss Guide Club
Energy consultants: Energy Machizukuri-Sha, Shuzen Energy Inc
Landscape consultants: WakuWorks
Photography: Courtesy of Tsukasa Ono
Learn more about other inspiring projects by architect Tsukasa Ono.
Keep up to date with all of the latest architecture news on enki, including Carlo Ratti’s pioneering proposal to design ‘the world’s largest urban solar farm’ for the World Expo 2030.
